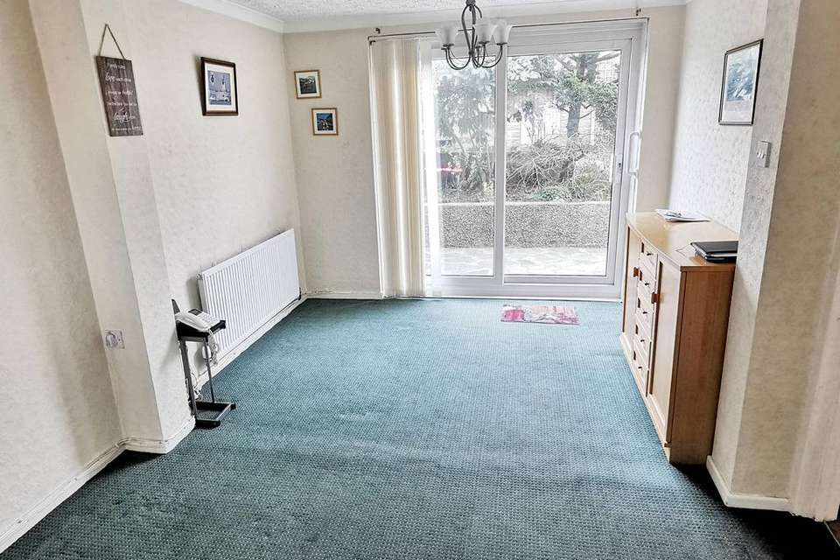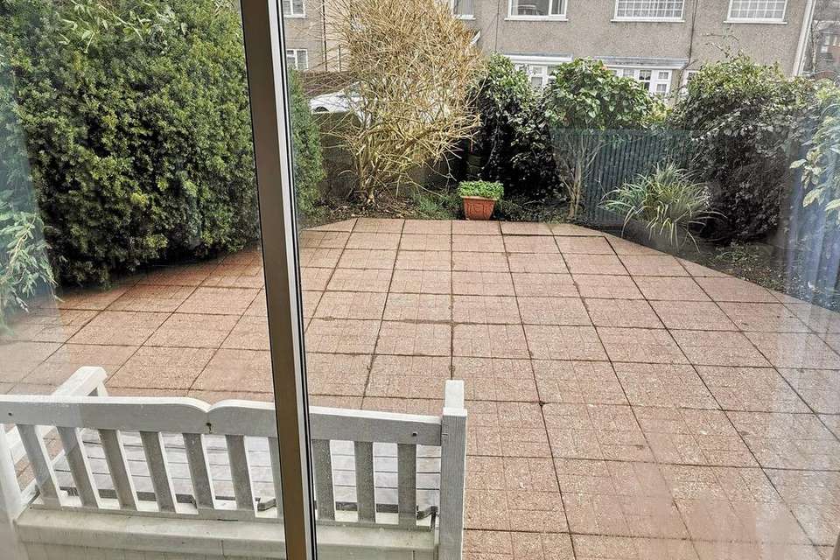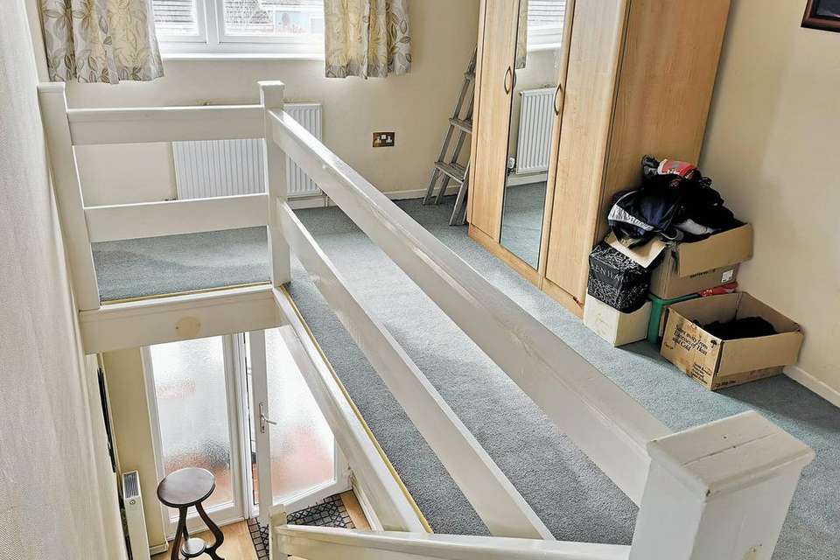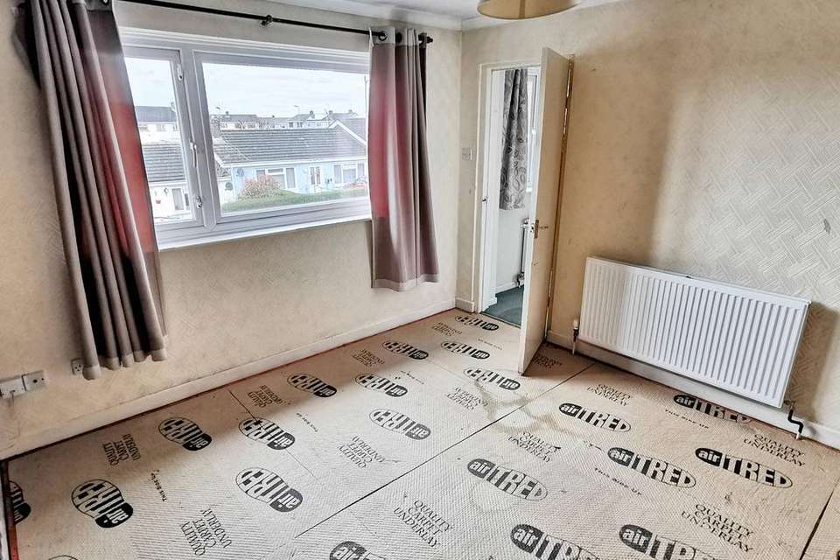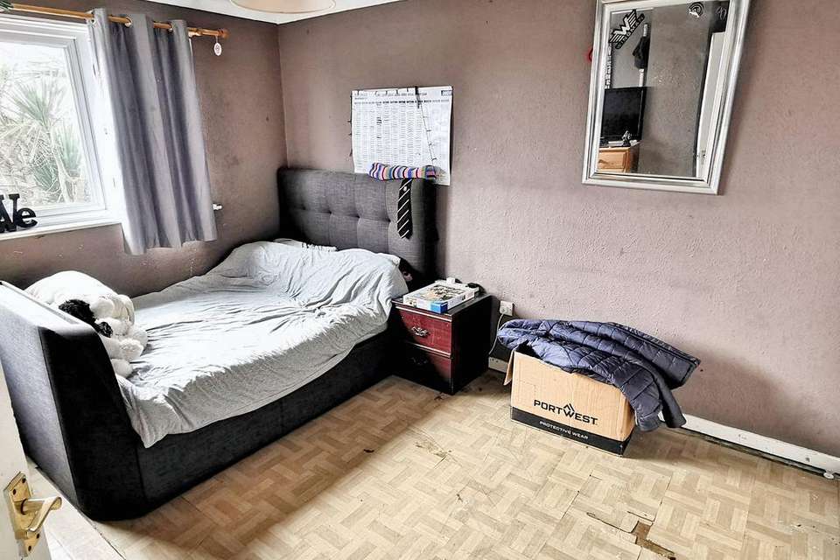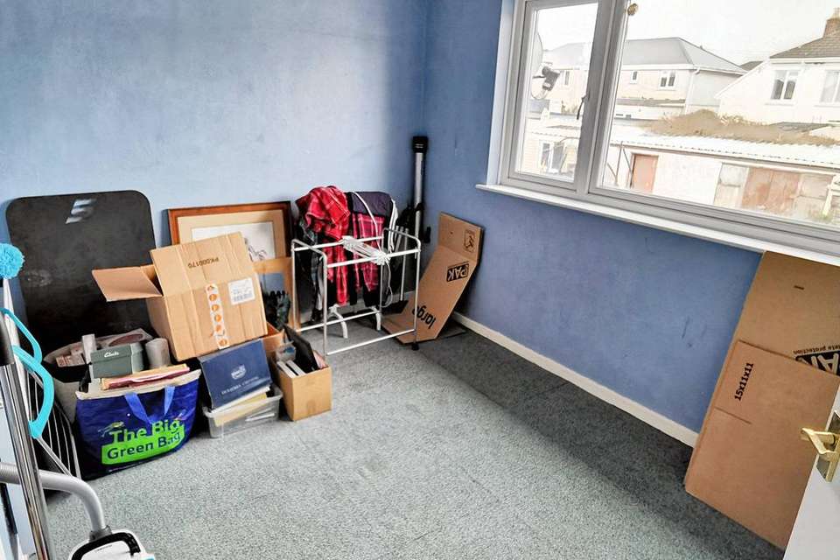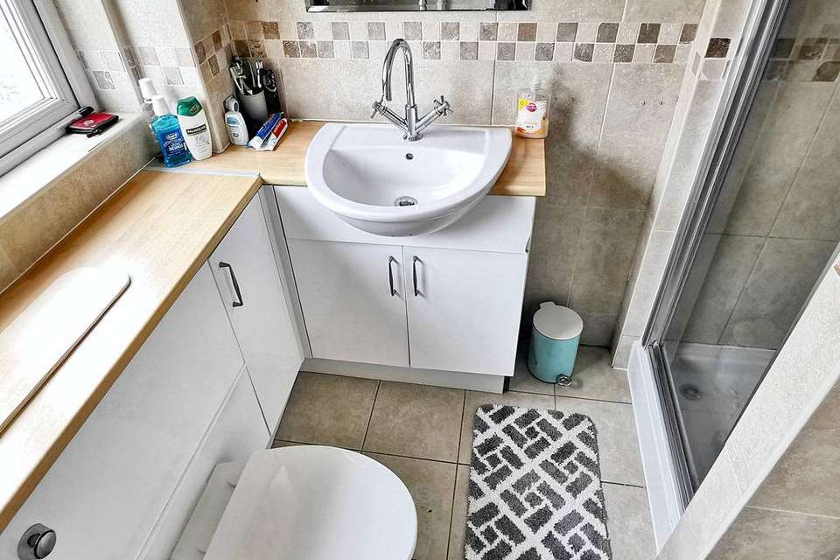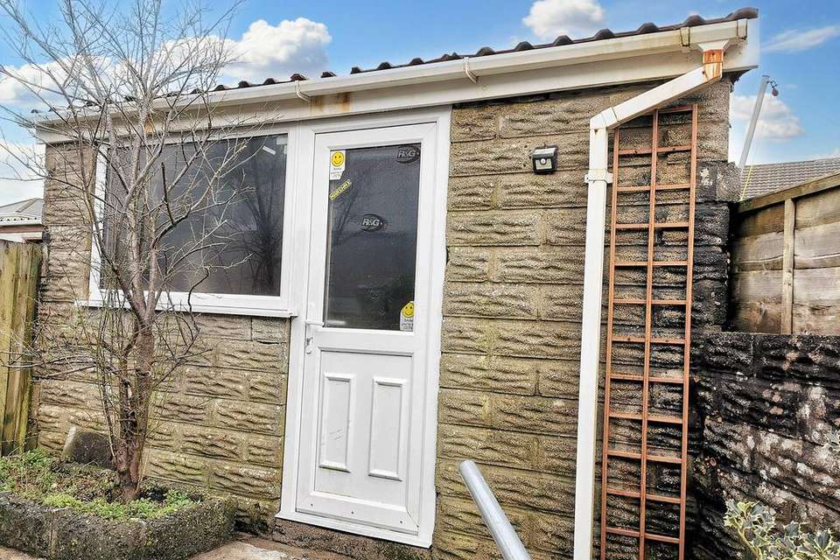4 bedroom semi-detached house for sale
Bower Street, Kenfig Hill CF33semi-detached house
bedrooms
Property photos
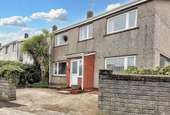
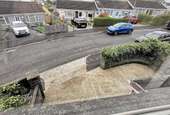

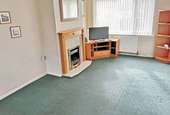
+23
Property description
*UNDER OFFER*ELLIOTT & CO -est1984 Are pleased to offer this extended 4 bedroom semi detached house with corner plot garden in the village of Kenfig Hill. The property has two good sized receptions and off road parking. Offered with no ongoing chain. J37-M4- approx 2 miles away.
Accommodation Comprises:-Porch, Hallway, cloakroom/w, c, 3 storage cupboards, Lounge / diner with patio doors, Extended fitted kitchen, 2nd reception with patio doors, 4 spacious size bedrooms, family bathroom with separate bath & shower, Gas combi c/h, upvc d/g. To the outside:- Front garden with drive parking, side garden, rear garden with block built shed. Excellent sized family home.
ACOMMODATION COMPRISES BRIEFLY:-
PORCH:-4'11'' x 3'04''-upvc door into
HALLWAY: 3 Storage cupboards
CLOAKROOM /W, C, LOUNGE / DINER:-23'00'' X 10'00''-[ approx ]-upvc d/g window to front, sliding d/g patio doors to rear.
KITCHEN/ WITH BREAKFAST BAR:-20'08'' x 7'05''- upvc d/g windows to side &door to rear garden.
RECEPTION 2:- 15'08'' x 10'08''-] approx ] sliding d/g patio doors to side garden, upvc d/g window to front elevation.
STAIRS TO FIRST FLOOR & LANDING:-upvc d/g window to front elevation.
BEDROOM 1:-12'05'' x 10'02''- upvc d/g window to front elevation. built in cupboards
BEDROOM 2:-11'10'' x 10'09''-[approx ]-upvc d/g window to front elevation.
BEDROOM 3 :-11'02'' x 10'08''-[approx ]-upvc d/g windows to rear and side elevation.
BEDROOM: 4:- 11'05'' X 8'5''-[approx ] upvc d/g window to rear elevation, built in shelving / storage.
BATHROOM & SHOWER-ROOM:- 7'08'' x 5'05''-[approx ]-upvc d/g window to rear elevation.
OUTSIDE:- concrete driveway, side garden walled & enclosed, rear garden with block built secure shed with upvc d/g window & upvc door.
TENURE:- FREEHOLD
* floor plans / video tour / full description to follow shortly
Accommodation Comprises:-Porch, Hallway, cloakroom/w, c, 3 storage cupboards, Lounge / diner with patio doors, Extended fitted kitchen, 2nd reception with patio doors, 4 spacious size bedrooms, family bathroom with separate bath & shower, Gas combi c/h, upvc d/g. To the outside:- Front garden with drive parking, side garden, rear garden with block built shed. Excellent sized family home.
ACOMMODATION COMPRISES BRIEFLY:-
PORCH:-4'11'' x 3'04''-upvc door into
HALLWAY: 3 Storage cupboards
CLOAKROOM /W, C, LOUNGE / DINER:-23'00'' X 10'00''-[ approx ]-upvc d/g window to front, sliding d/g patio doors to rear.
KITCHEN/ WITH BREAKFAST BAR:-20'08'' x 7'05''- upvc d/g windows to side &door to rear garden.
RECEPTION 2:- 15'08'' x 10'08''-] approx ] sliding d/g patio doors to side garden, upvc d/g window to front elevation.
STAIRS TO FIRST FLOOR & LANDING:-upvc d/g window to front elevation.
BEDROOM 1:-12'05'' x 10'02''- upvc d/g window to front elevation. built in cupboards
BEDROOM 2:-11'10'' x 10'09''-[approx ]-upvc d/g window to front elevation.
BEDROOM 3 :-11'02'' x 10'08''-[approx ]-upvc d/g windows to rear and side elevation.
BEDROOM: 4:- 11'05'' X 8'5''-[approx ] upvc d/g window to rear elevation, built in shelving / storage.
BATHROOM & SHOWER-ROOM:- 7'08'' x 5'05''-[approx ]-upvc d/g window to rear elevation.
OUTSIDE:- concrete driveway, side garden walled & enclosed, rear garden with block built secure shed with upvc d/g window & upvc door.
TENURE:- FREEHOLD
* floor plans / video tour / full description to follow shortly
Interested in this property?
Council tax
First listed
Over a month agoBower Street, Kenfig Hill CF33
Marketed by
Elliott & Co - Bridgend 4 Pisgah Street, Kenfig Hill Bridgend, Bridgend CF33 6BYPlacebuzz mortgage repayment calculator
Monthly repayment
The Est. Mortgage is for a 25 years repayment mortgage based on a 10% deposit and a 5.5% annual interest. It is only intended as a guide. Make sure you obtain accurate figures from your lender before committing to any mortgage. Your home may be repossessed if you do not keep up repayments on a mortgage.
Bower Street, Kenfig Hill CF33 - Streetview
DISCLAIMER: Property descriptions and related information displayed on this page are marketing materials provided by Elliott & Co - Bridgend. Placebuzz does not warrant or accept any responsibility for the accuracy or completeness of the property descriptions or related information provided here and they do not constitute property particulars. Please contact Elliott & Co - Bridgend for full details and further information.





