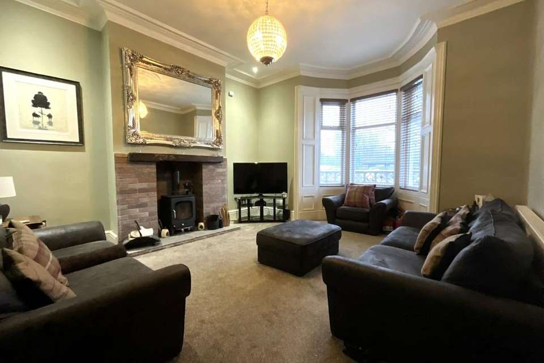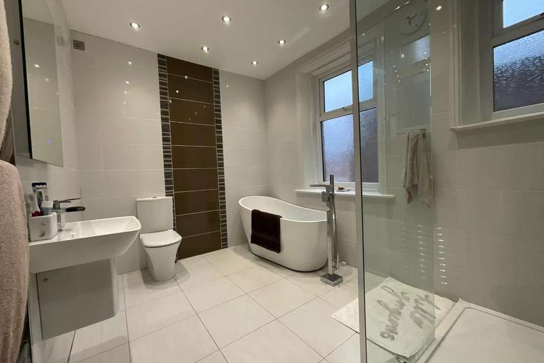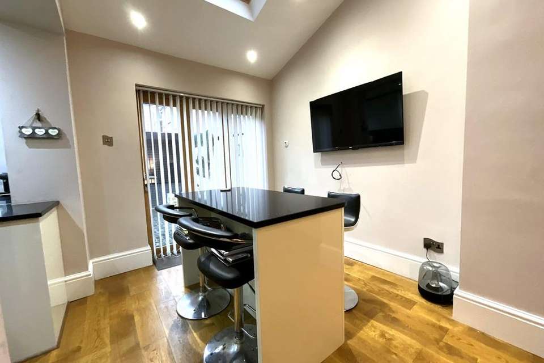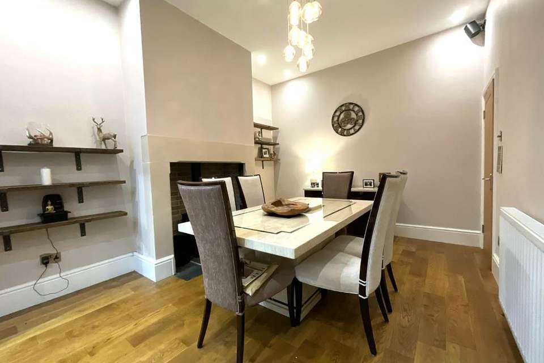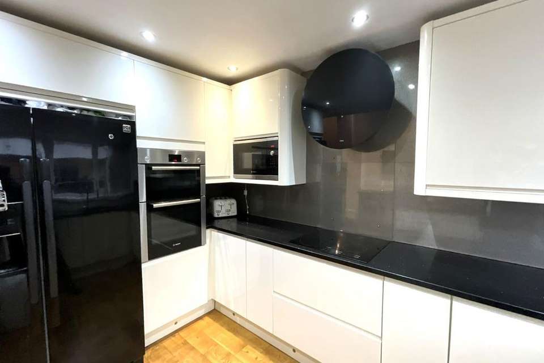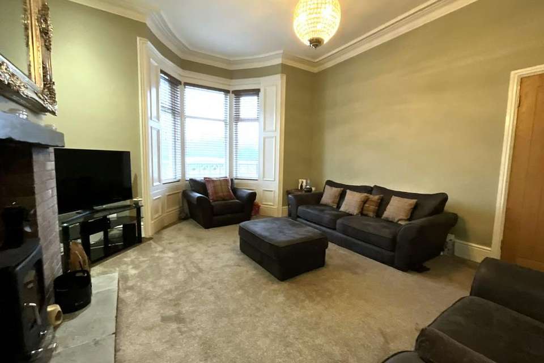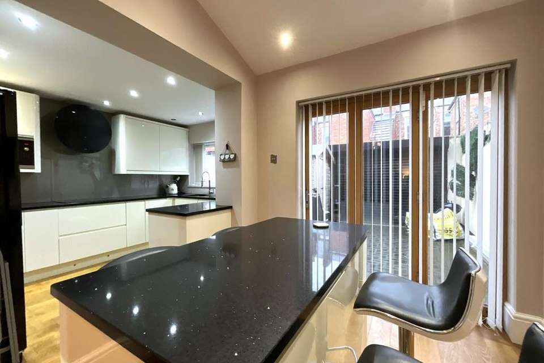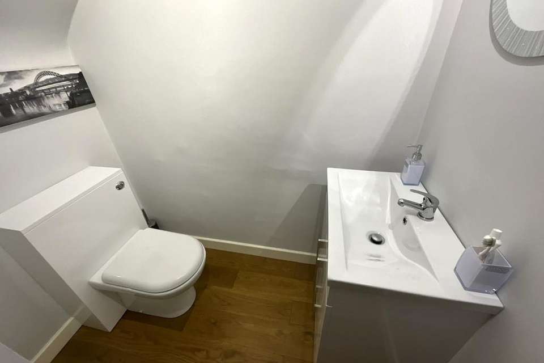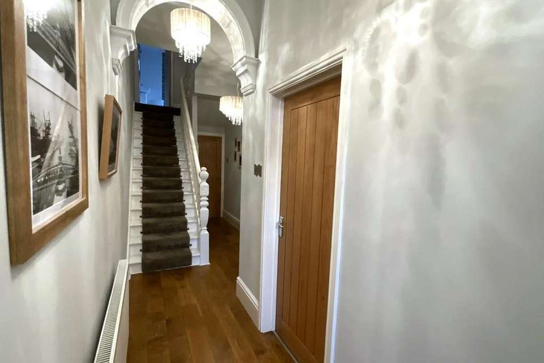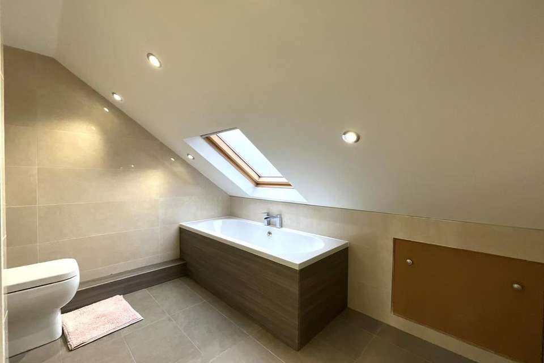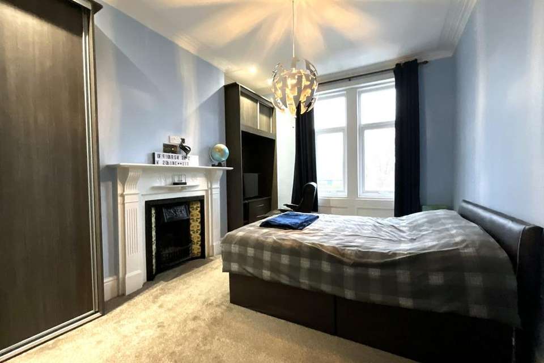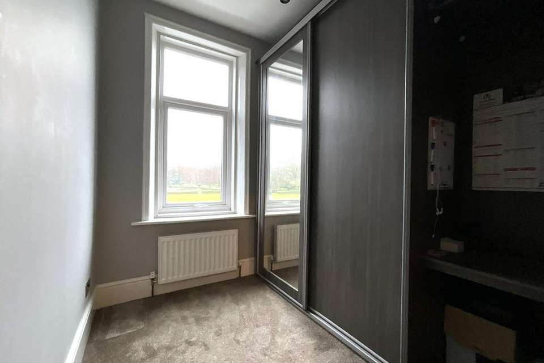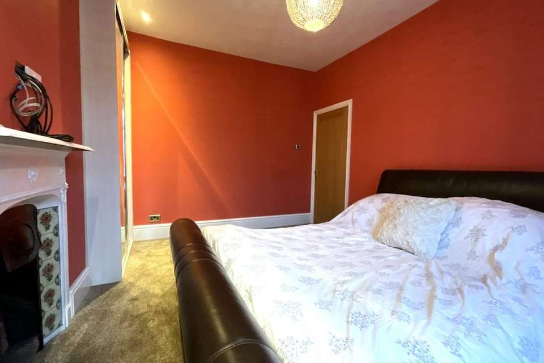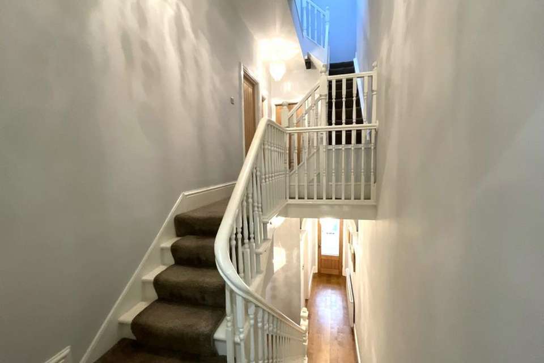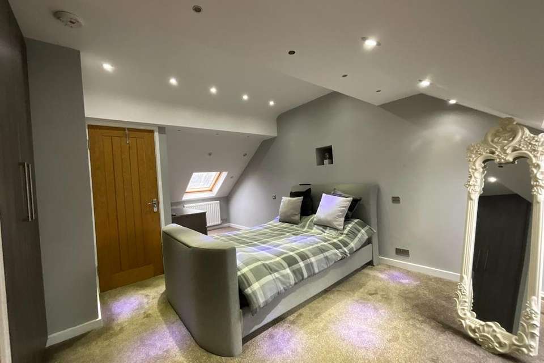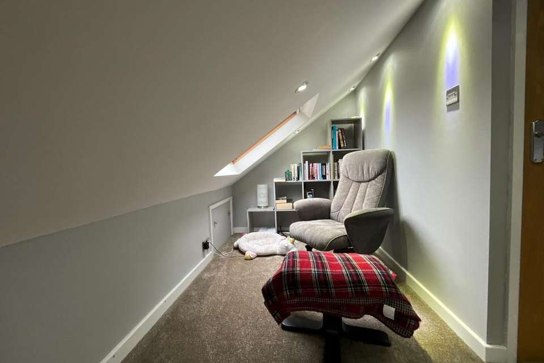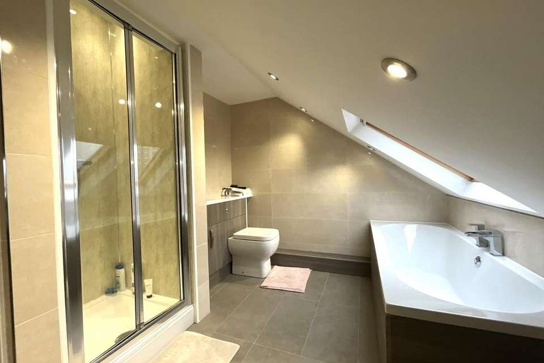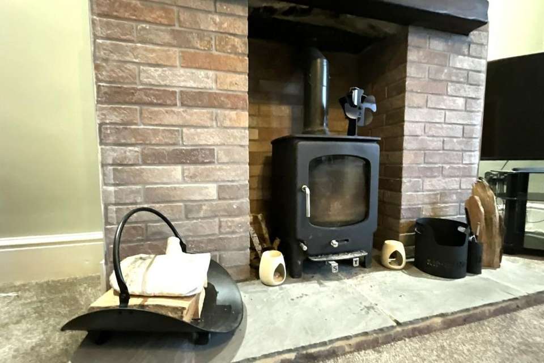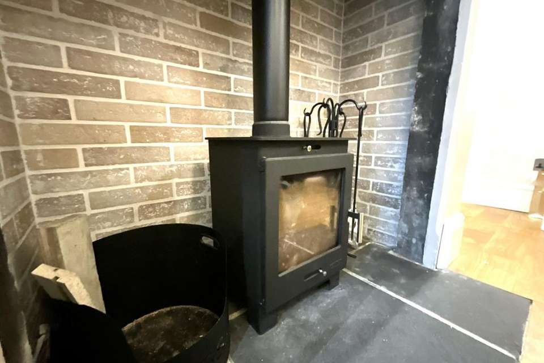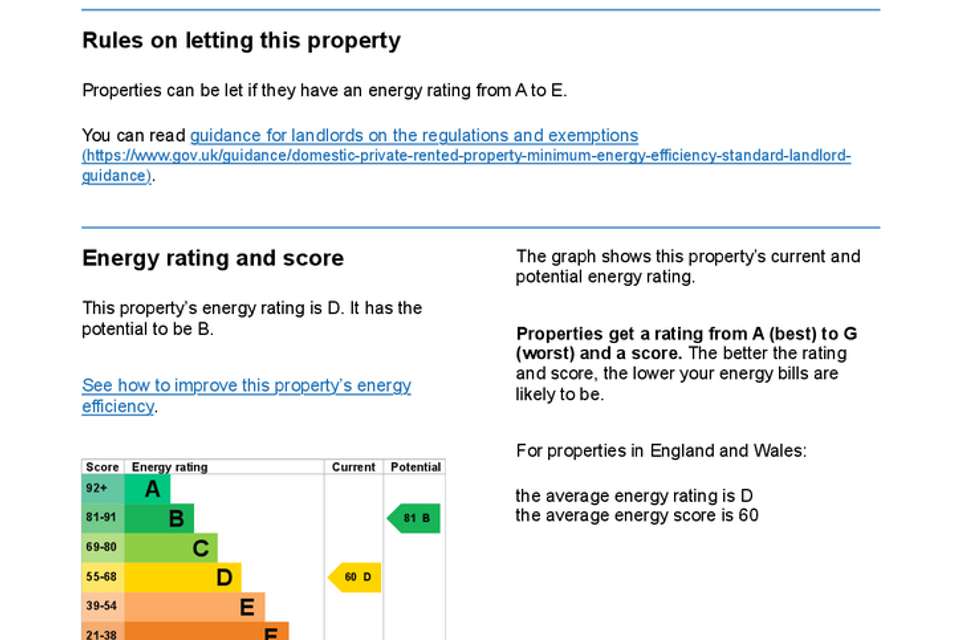£259,950
Est. Mortgage £1,301 per month*
4 bedroom terraced house for sale
Tyne and Wear, NE31Property description
Discover the perfect family home nestled on Canning Street, Hebburn, which presents a beautifully presented and spacious terraced house. Boasting an impressive four bedrooms, two bathrooms, and two reception rooms, this property offers an excellent living space for growing families, blended with a desirable location near Hebburn Park.
As you step into the house, you are immediately greeted by the warm and inviting atmosphere this home exudes. The entrance hallway leads to a spacious lounge area, perfect for relaxing and entertaining guests. The large windows allow natural light to flood the room, creating an airy and bright ambiance.
The separate dining room provides ample space for family dinners or gatherings, creating an inviting environment for enjoyable meals and quality time together. The contemporary kitchen is equipped with modern appliances, and ample storage space, allowing you to unleash your culinary creativity effortlessly.
Upstairs, you will find four generously sized bedrooms, each thoughtfully designed to provide comfort and privacy for everyone in the family. The bedrooms have large windows, allowing plenty of natural light to create a soothing ambience. The two bathrooms have been tastefully designed, offering convenience and style to the household.
The property's location is perfect for families looking to enjoy the outdoors, with Hebburn Park just a stone's throw away. Take leisurely walks or engage in various recreational activities offered by the park, providing endless hours of fun for both kids and adults alike.
During warm, sunny days, the private yard at the rear of the property beckons you to relax and unwind in your own tranquil oasis. It offers a safe environment for children to play freely and is an ideal space to entertain guests or simply enjoy some quiet time.
With living accommodation over three floors, this house is not only about comfort and charm, but it also offers excellent transport links, making commuting a breeze. The nearby metro station and easy access to major roadways ensure convenient connectivity to the rest of Hebburn and beyond.
EntranceVia UPVC double glazed door.
HallwayWith stairs to first floor landing, coving to ceiling, laminate wood flooring and radiator.
Lounge 4.35 x 4.29With UPVC double glazed window, coving to ceiling, spotlights to ceiling, radiator and log burner fire.
WC With low level WC, vanity wash basin, laminate wood flooring and heated towel rail.
Dining Room 4.52 x 3.56With spotlights to ceiling, laminate wood flooring, radiator, log burner fire and open to kitchen.
Kitchen 3.22 x 2.46Range of wall and floor units with contrasting work surfaces, oven, hob, extractor, integrated microwave, spotlights to ceiling, UPVC double glazed window, breakfast bar and doors to rear.
First Floor LandingWith stairs to second floor landing and storage cupboard.
Bathroom 3.49 x 2.39White four piece suite with free standing bath, shower cubicle, waterfall showerhead, low level WC, pedestal hand wash basin, spotlights to ceiling, tiled walls, tiled floor, under floor heating, two UPVC double glazed window and heated towel rail.
Bedroom Two 4.53 x 3.17With UPVC double glazed window, fitted wardrobes, spotlights to ceiling and radiator.
Bedroom Three 3.01 x 4.42With UPVC double glazed window, coving to ceiling, spotlights to ceiling, fitted wardrobes and radiator.
Bedroom Four 2.83 x 1.58With UPVC double glazed window, fitted wardrobes, spotlights to ceiling and radiator.
Second Floor Landing
Master Bedroom 5.14 x 5.13With three Velux windows, spotlights to ceiling, fitted wardrobes, eaves storage and two radiators.
Ensuite 3.01 x 2.07White four piece suite with panelled bath, shower cubicle, low level WC, vanity wash basin, spotlights to ceiling, tiled walls, tiled floor, eaves storage, Velux window and heated towel rail.
ExternalWith private yard to rear.
Material Information• Tenure - Freehold• Length of lease - N/A• Annual ground rent amount - N/A• Ground rent review period - N/A• Annual service charge amount - N/A• Service charge review period - N/A• Council tax band - B• EPC -D
As you step into the house, you are immediately greeted by the warm and inviting atmosphere this home exudes. The entrance hallway leads to a spacious lounge area, perfect for relaxing and entertaining guests. The large windows allow natural light to flood the room, creating an airy and bright ambiance.
The separate dining room provides ample space for family dinners or gatherings, creating an inviting environment for enjoyable meals and quality time together. The contemporary kitchen is equipped with modern appliances, and ample storage space, allowing you to unleash your culinary creativity effortlessly.
Upstairs, you will find four generously sized bedrooms, each thoughtfully designed to provide comfort and privacy for everyone in the family. The bedrooms have large windows, allowing plenty of natural light to create a soothing ambience. The two bathrooms have been tastefully designed, offering convenience and style to the household.
The property's location is perfect for families looking to enjoy the outdoors, with Hebburn Park just a stone's throw away. Take leisurely walks or engage in various recreational activities offered by the park, providing endless hours of fun for both kids and adults alike.
During warm, sunny days, the private yard at the rear of the property beckons you to relax and unwind in your own tranquil oasis. It offers a safe environment for children to play freely and is an ideal space to entertain guests or simply enjoy some quiet time.
With living accommodation over three floors, this house is not only about comfort and charm, but it also offers excellent transport links, making commuting a breeze. The nearby metro station and easy access to major roadways ensure convenient connectivity to the rest of Hebburn and beyond.
EntranceVia UPVC double glazed door.
HallwayWith stairs to first floor landing, coving to ceiling, laminate wood flooring and radiator.
Lounge 4.35 x 4.29With UPVC double glazed window, coving to ceiling, spotlights to ceiling, radiator and log burner fire.
WC With low level WC, vanity wash basin, laminate wood flooring and heated towel rail.
Dining Room 4.52 x 3.56With spotlights to ceiling, laminate wood flooring, radiator, log burner fire and open to kitchen.
Kitchen 3.22 x 2.46Range of wall and floor units with contrasting work surfaces, oven, hob, extractor, integrated microwave, spotlights to ceiling, UPVC double glazed window, breakfast bar and doors to rear.
First Floor LandingWith stairs to second floor landing and storage cupboard.
Bathroom 3.49 x 2.39White four piece suite with free standing bath, shower cubicle, waterfall showerhead, low level WC, pedestal hand wash basin, spotlights to ceiling, tiled walls, tiled floor, under floor heating, two UPVC double glazed window and heated towel rail.
Bedroom Two 4.53 x 3.17With UPVC double glazed window, fitted wardrobes, spotlights to ceiling and radiator.
Bedroom Three 3.01 x 4.42With UPVC double glazed window, coving to ceiling, spotlights to ceiling, fitted wardrobes and radiator.
Bedroom Four 2.83 x 1.58With UPVC double glazed window, fitted wardrobes, spotlights to ceiling and radiator.
Second Floor Landing
Master Bedroom 5.14 x 5.13With three Velux windows, spotlights to ceiling, fitted wardrobes, eaves storage and two radiators.
Ensuite 3.01 x 2.07White four piece suite with panelled bath, shower cubicle, low level WC, vanity wash basin, spotlights to ceiling, tiled walls, tiled floor, eaves storage, Velux window and heated towel rail.
ExternalWith private yard to rear.
Material Information• Tenure - Freehold• Length of lease - N/A• Annual ground rent amount - N/A• Ground rent review period - N/A• Annual service charge amount - N/A• Service charge review period - N/A• Council tax band - B• EPC -D
Property photos
Council tax
First listed
Over a month agoEnergy Performance Certificate
Tyne and Wear, NE31
Placebuzz mortgage repayment calculator
Monthly repayment
Based on a 25 year mortgage, with a 10% deposit and a 4.50% interest rate.
Tyne and Wear, NE31 - Streetview
DISCLAIMER: Property descriptions and related information displayed on this page are marketing materials provided by Chase Holmes Sales - Hebburn. Placebuzz does not warrant or accept any responsibility for the accuracy or completeness of the property descriptions or related information provided here and they do not constitute property particulars. Please contact Chase Holmes Sales - Hebburn for full details and further information.
