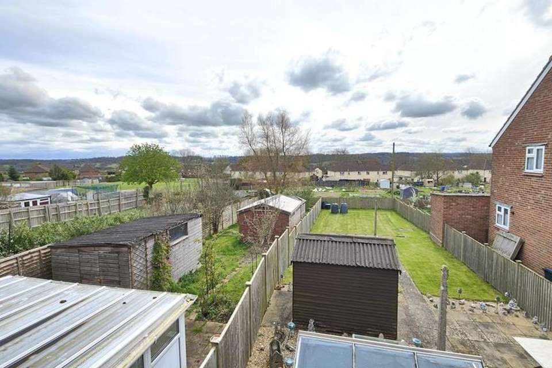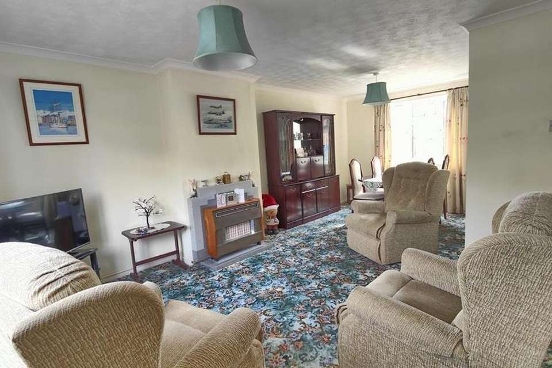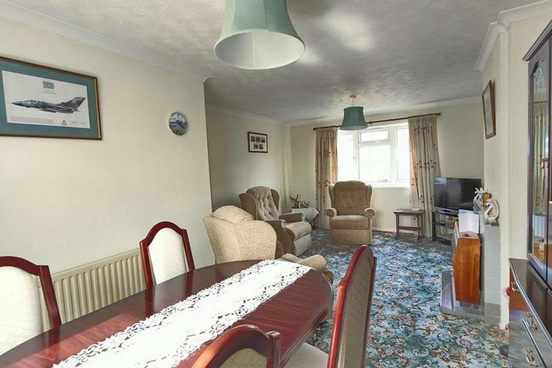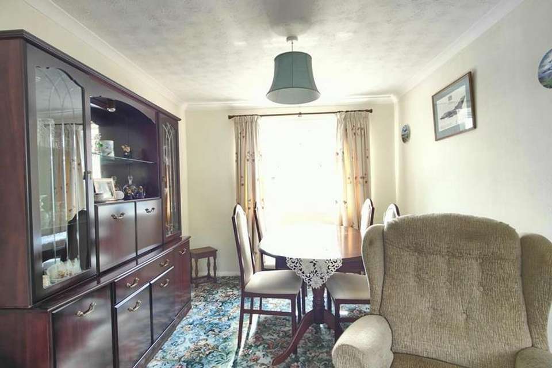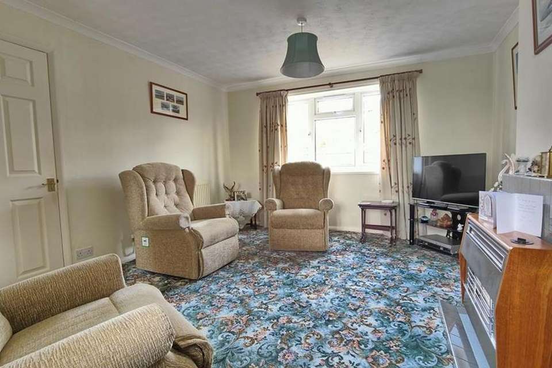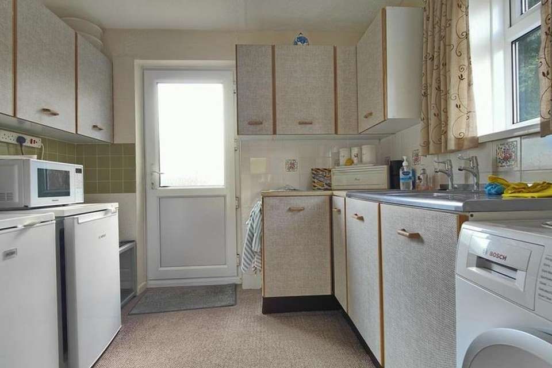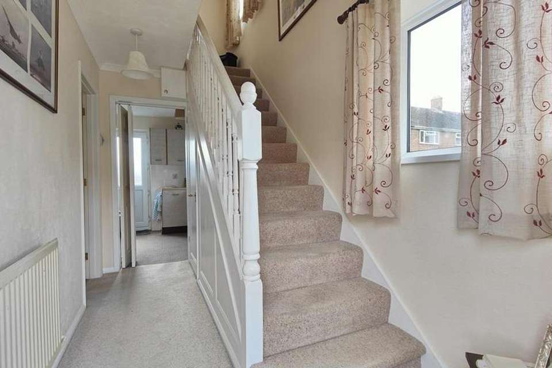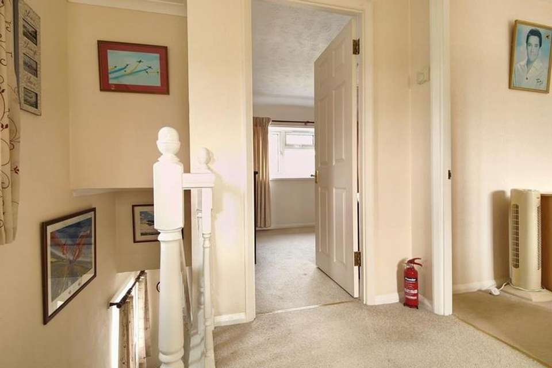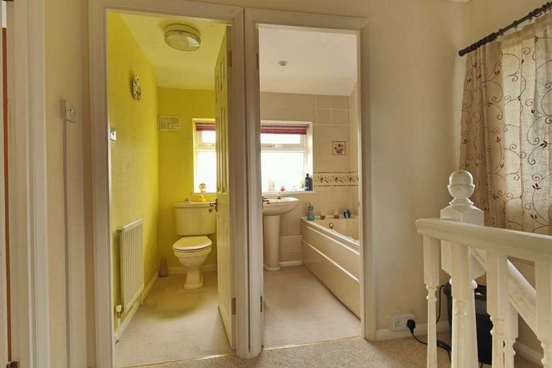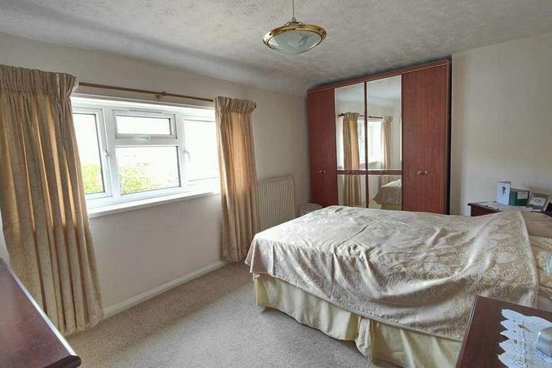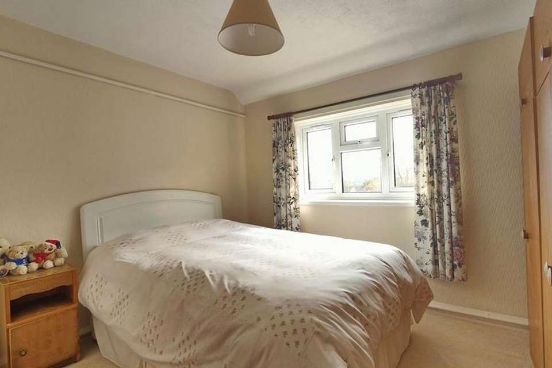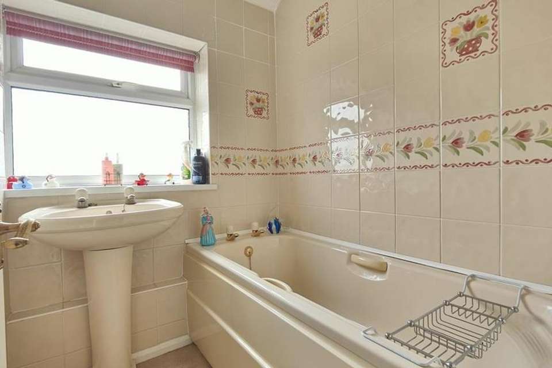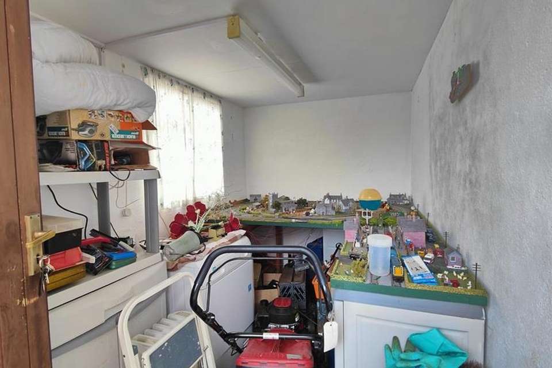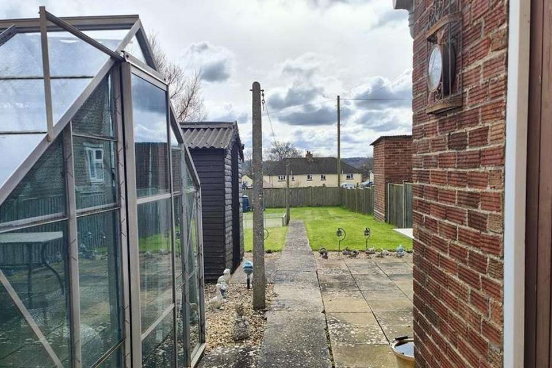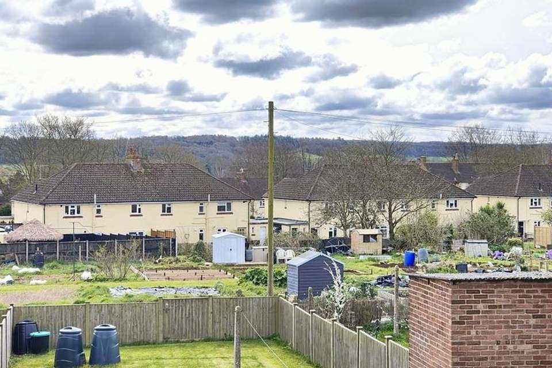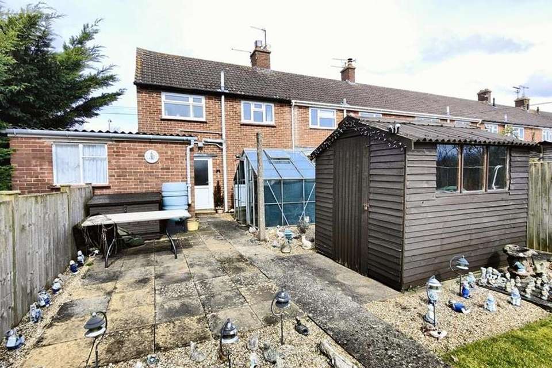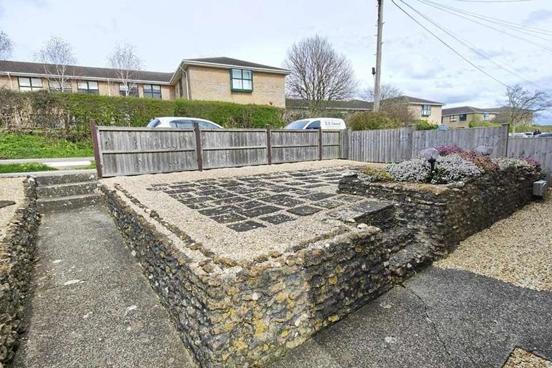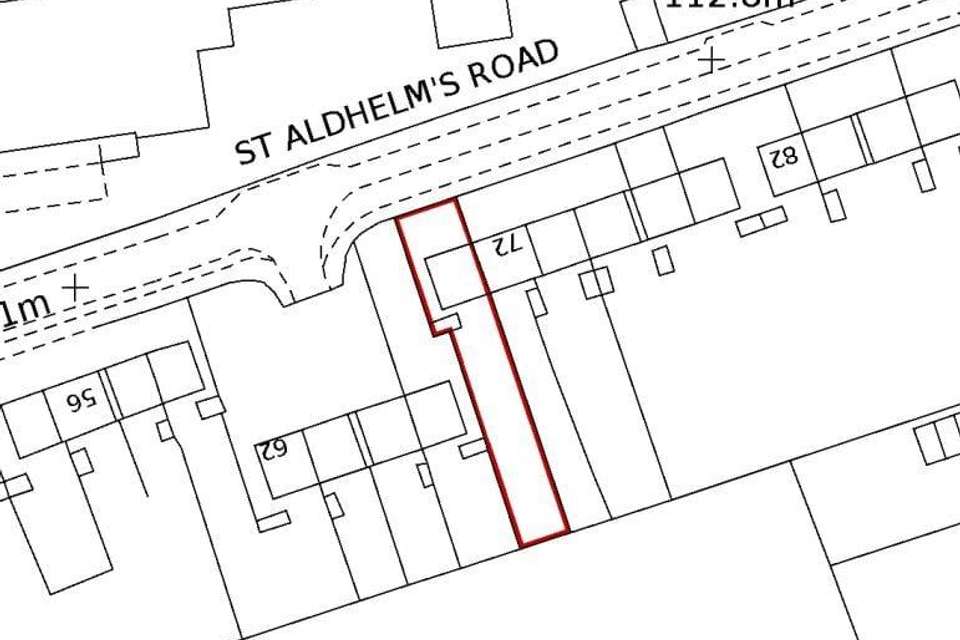2 bedroom end of terrace house for sale
Dorset, DT9terraced house
bedrooms
Property photos
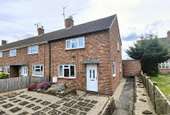
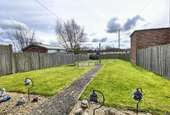

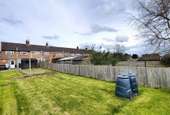
+17
Property description
NO FURTHER CHAIN! HUGE 90' SOUTH FACING GARDEN! SCOPE TO ADD DRIVEWAY PARKING FOR SEVERAL CARS (subject to the necessary planning permission). 70 St. Aldhelms Road is a mature, deceptively spacious end of terrace house benefitting from a large, south-facing rear garden and lovely views at the rear over Sherborne town towards the hills and countryside beyond. The property is in good decorative order throughout with uPVC double glazing and mains gas fired radiator central heating. The property offers tremendous scope for significant extension at the rear or reconfiguration of the existing accommodation, subject to the necessary planning permission. The house boasts scope to convert the front garden into a private driveway for off road parking, subject to the necessary planning permission. The accommodation is well-arranged and deceptively spacious boasting good levels of natural light. It comprises entrance reception hall, sitting room / dining room and kitchen. On the first floor there is a landing area, two generous double bedrooms, family bathroom and separate WC. There are excellent dog walks nearby the property at The Quarr Nature Reserve, Purleigh, The Water Meadows and the Sherborne Castles. It is a short walk to the historic town of Sherborne with its superb boutique high street with cafes, restaurants, Waitrose store and independent shops plus the breath-taking Abbey, Almshouses and Sherborne's world-famous private schools. It also a short walk to the mainline railway station in the centre of Sherborne, making London Waterloo in just over two hours. This property is ideal for aspiring couples or families making the move to this exceptional area. It also may appeal to the down-sizing mature couple, pied-a-terre or rental markets from cash buyers cashing out of the South East or linked with the local private schools. NO FURTHER CHAIN.
Entrance Reception Hall: 11'9 x 5'11
Sitting room / Dining Room: 20'4 x 12'1
Kitchen: 8'11 x 8'10
Bedroom one: 15'5 x 9'7
Bedroom two: 10'8 x 10'5
Bathroom: 5'6 x 4'9
Separate WC:
Workshop / Studio: 11'6 x 6'1.
Front Garden: 26'10 width x 20'4 in depth.
Rear Garden: 98' Length x 23'3 Width.
Entrance Reception Hall: 11'9 x 5'11
Sitting room / Dining Room: 20'4 x 12'1
Kitchen: 8'11 x 8'10
Bedroom one: 15'5 x 9'7
Bedroom two: 10'8 x 10'5
Bathroom: 5'6 x 4'9
Separate WC:
Workshop / Studio: 11'6 x 6'1.
Front Garden: 26'10 width x 20'4 in depth.
Rear Garden: 98' Length x 23'3 Width.
Council tax
First listed
Over a month agoDorset, DT9
Placebuzz mortgage repayment calculator
Monthly repayment
The Est. Mortgage is for a 25 years repayment mortgage based on a 10% deposit and a 5.5% annual interest. It is only intended as a guide. Make sure you obtain accurate figures from your lender before committing to any mortgage. Your home may be repossessed if you do not keep up repayments on a mortgage.
Dorset, DT9 - Streetview
DISCLAIMER: Property descriptions and related information displayed on this page are marketing materials provided by Rolfe East - Sherborne. Placebuzz does not warrant or accept any responsibility for the accuracy or completeness of the property descriptions or related information provided here and they do not constitute property particulars. Please contact Rolfe East - Sherborne for full details and further information.



