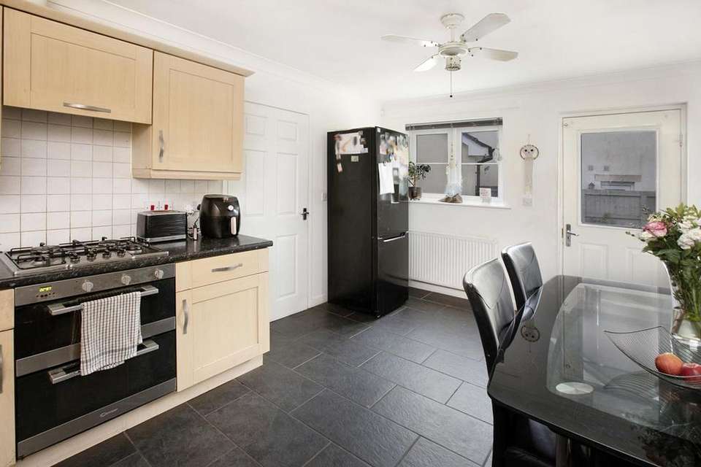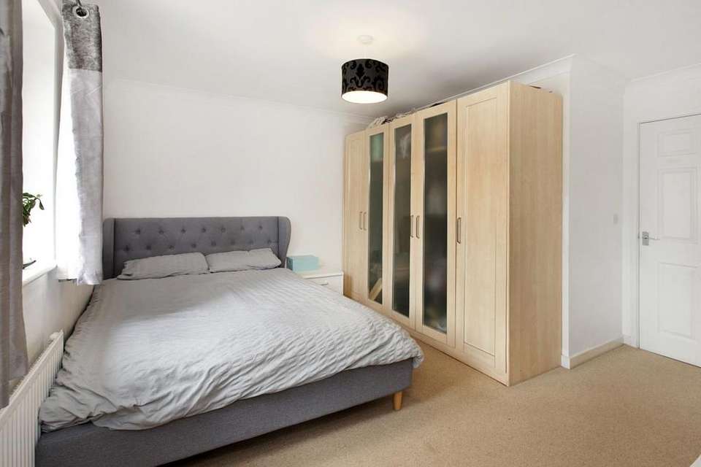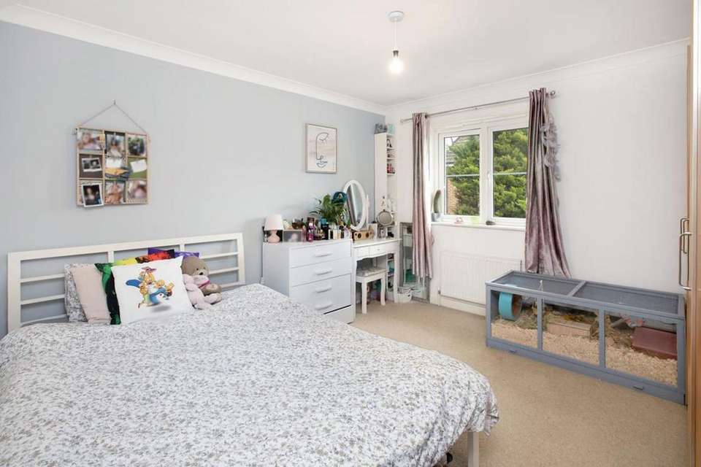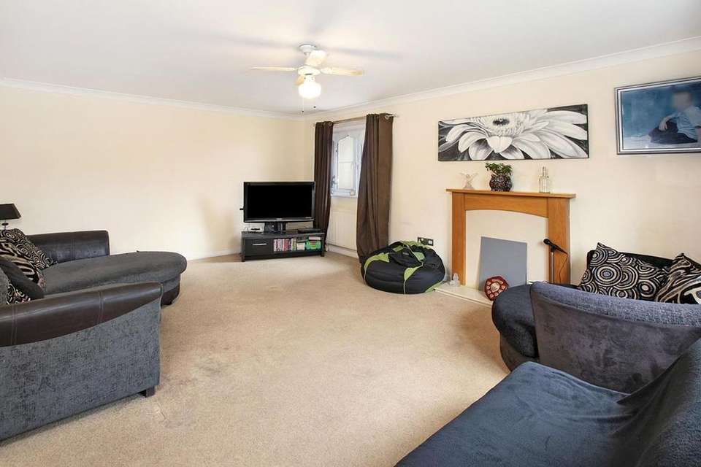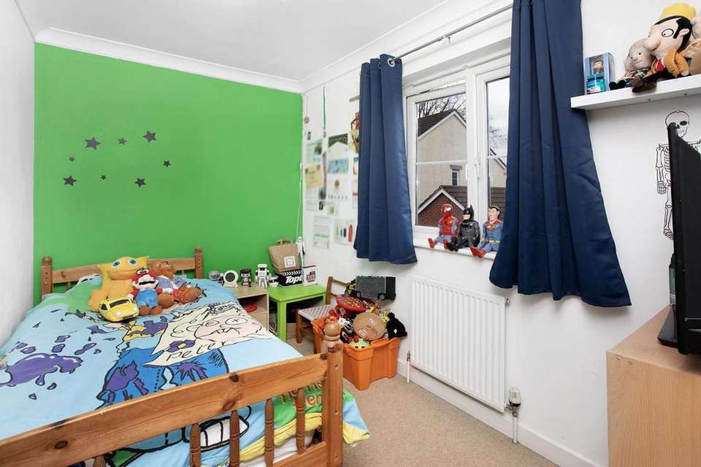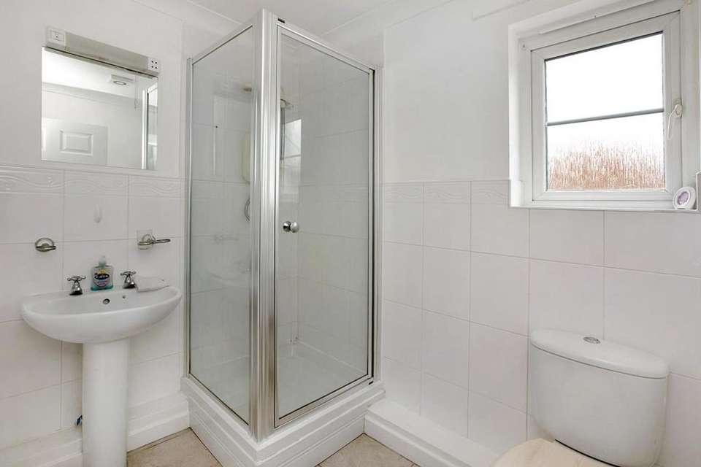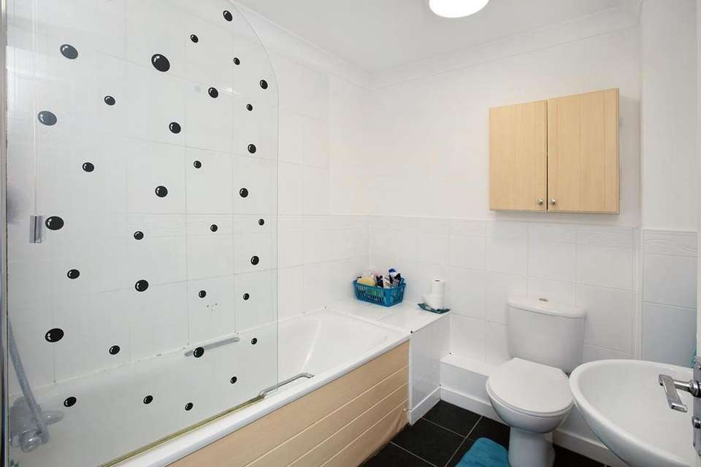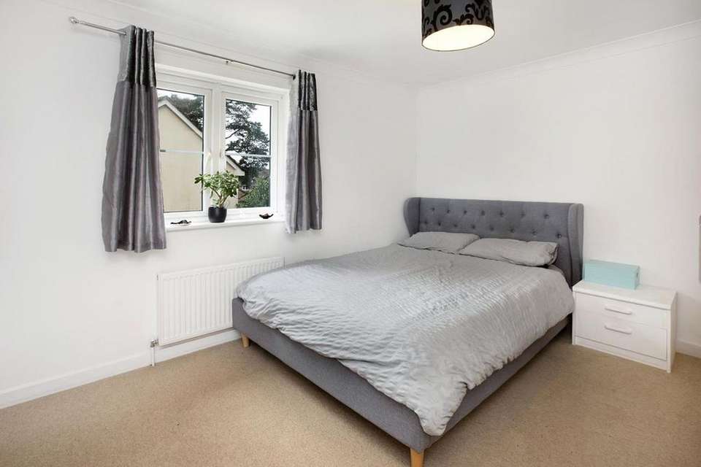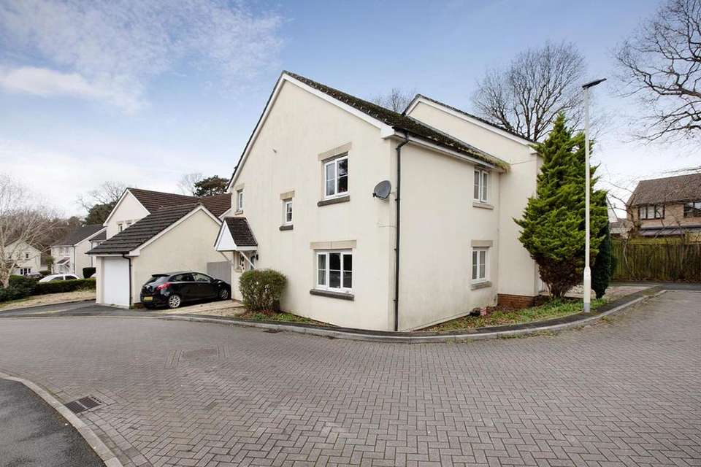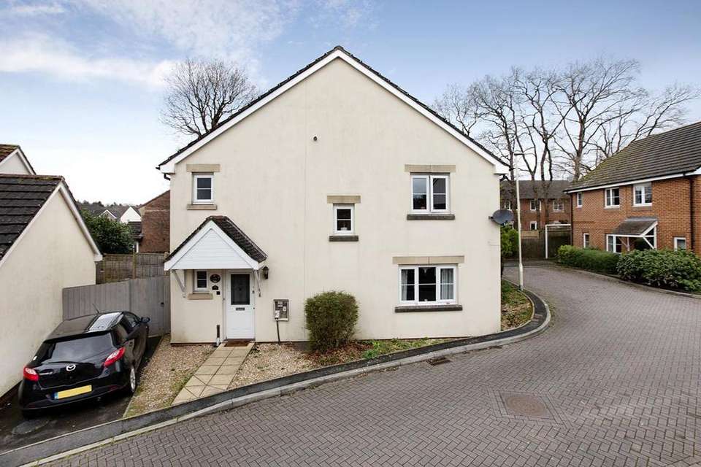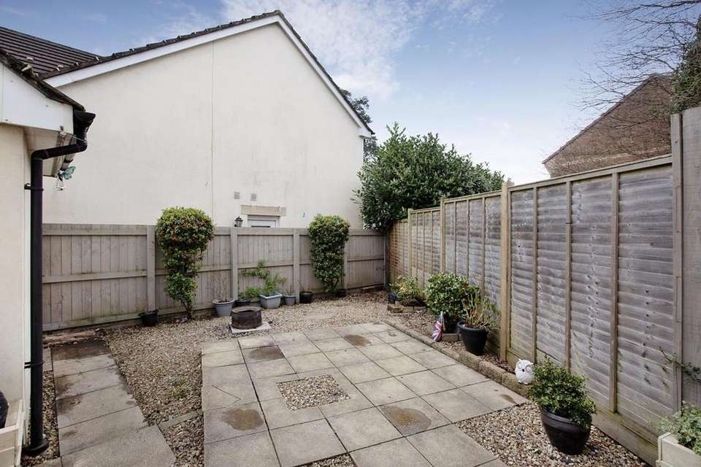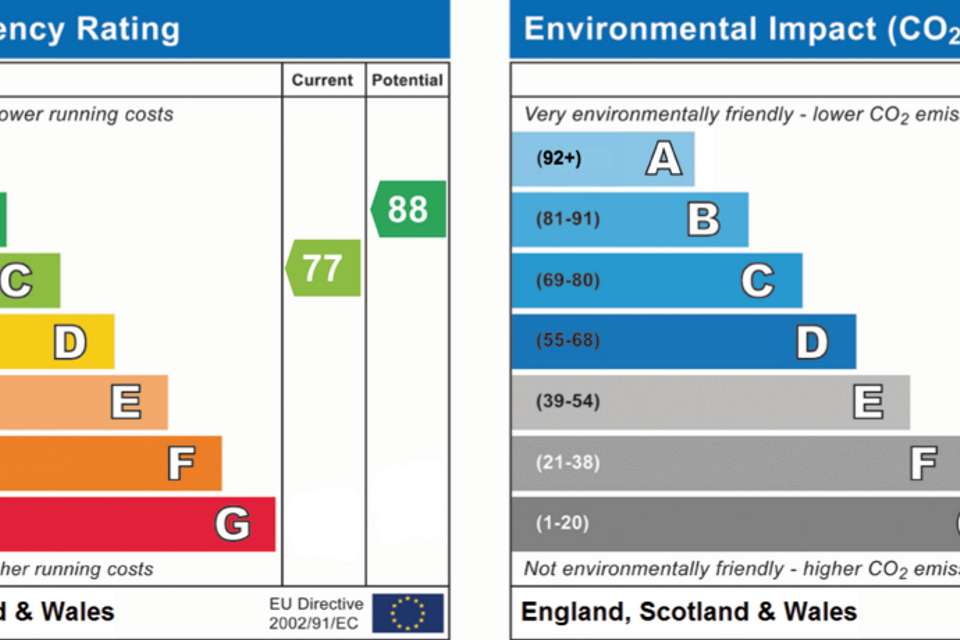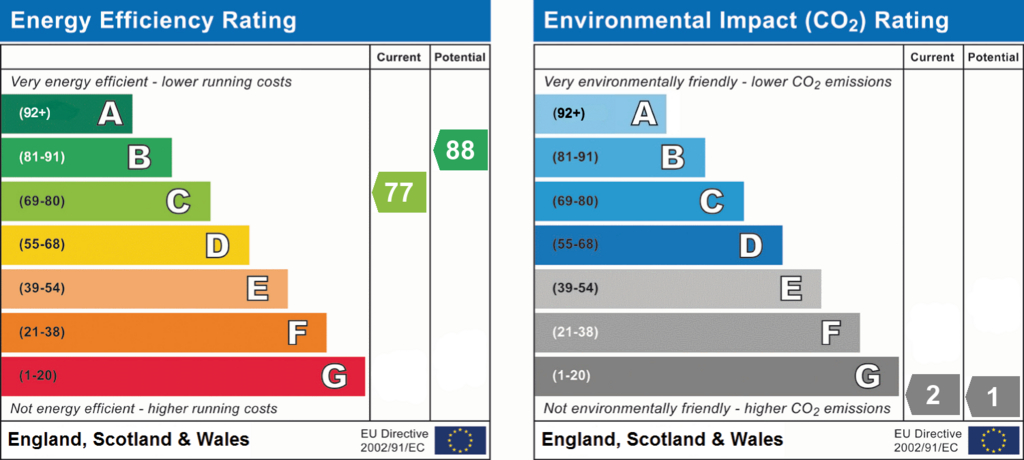3 bedroom semi-detached house for sale
Heathfield, TQ12semi-detached house
bedrooms
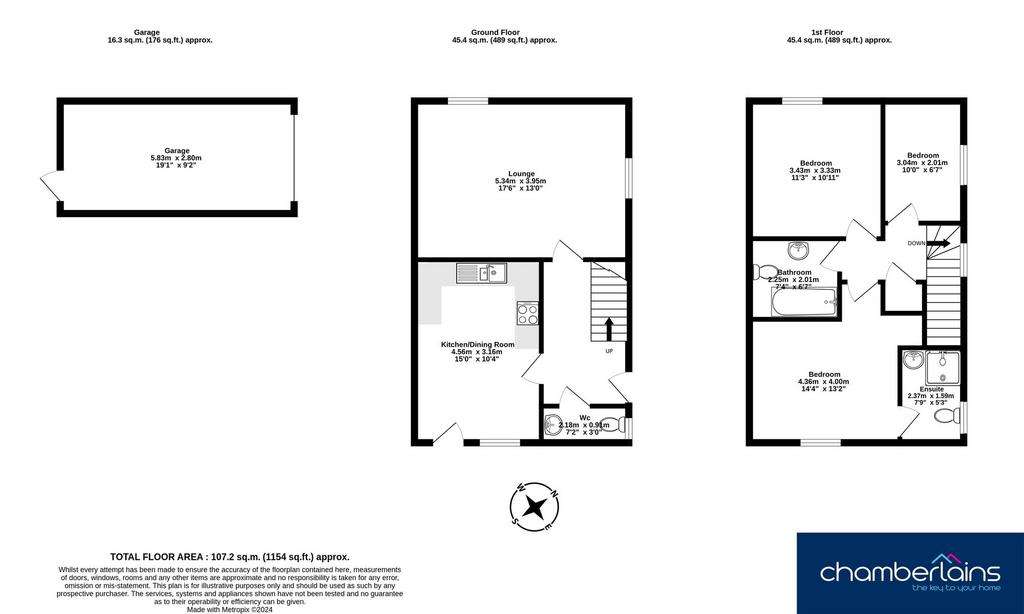
Property photos

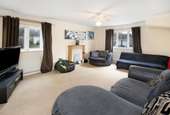
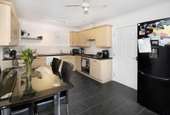
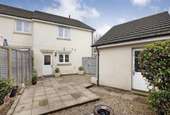
+12
Property description
STEP INSIDE:
Tucked away in a residential area, this 3-bedroom semi-detached house is a great opportunity for a first time buyer or investor. As you step inside, you are greeted by an inviting entrance hall leading to a convenient WC and stairs guiding you up to the first floor. The heart of the home lies in the spacious kitchen/dining room, ideal for family gatherings. The kitchen contains light oak effect cupboards, black worktops, and built-in appliances such as the 5-ring gas hob, extra hood and electric double oven. There is space for an under-counter washing machine and a tall freestanding fridge freezer. A door leads out to the rear garden. The adjacent living room boasts dual aspect windows, allowing ample natural light to fill the space, and features a cosy fireplace, perfect for relaxing evenings. Upstairs, you will find a master bedroom complete with a en-suite shower room, a well-proportioned double bedroom, and a single bedroom. The main bathroom offers a bath and overhead shower, WC, and wash basin.
The property features neutral décor throughout, providing a blank canvas for personal customisation and modernisation to reflect individual style preferences.
USEFUL INFORMATION:
Heating: Gas central heating.
Services: Mains water, drainage, electricity and gas.
Local Authority: Teignbridge District Council
Council Tax Band: C (£2,026)
EPC Rating: C
Tenure: Freehold
Available with no onward chain.
Broadband Type available:
Standard - Highest available download speed: 5 Mbps / Highest available upload speed: 0.7 Mbps
Superfast - Highest available download speed: 80 Mbps / Highest available upload speed: 20 Mbps
Ultrafast - Highest available download speed: 1000 Mbps / Highest available upload speed: 220 MbpsROOM MEASUREMENTS:
Lounge: 5.35m x 3.95m (17’6” × 13’0”)
Kitchen/Diner: 4.56m x 3.16m (15’0” x 10’4”)
WC: 2.18m x 0.91m (7’2” x 3’0”)
Master Bedroom: 4.36m x 4.00m (14’4” x 13’2”)
Bedroom: 3.43m x 3.33 (11’3” x 10’11”)
Bedroom: 3.04m x 2.01m (10’0” x 6’7”)
Bathroom: 2.25m x 2.01m (7’4” x 6’7”)
Garage: 5.83m x 2.80m (19’1” x 9’2”)
AGENTS INSIGHT:
EPC Rating: C
Tucked away in a residential area, this 3-bedroom semi-detached house is a great opportunity for a first time buyer or investor. As you step inside, you are greeted by an inviting entrance hall leading to a convenient WC and stairs guiding you up to the first floor. The heart of the home lies in the spacious kitchen/dining room, ideal for family gatherings. The kitchen contains light oak effect cupboards, black worktops, and built-in appliances such as the 5-ring gas hob, extra hood and electric double oven. There is space for an under-counter washing machine and a tall freestanding fridge freezer. A door leads out to the rear garden. The adjacent living room boasts dual aspect windows, allowing ample natural light to fill the space, and features a cosy fireplace, perfect for relaxing evenings. Upstairs, you will find a master bedroom complete with a en-suite shower room, a well-proportioned double bedroom, and a single bedroom. The main bathroom offers a bath and overhead shower, WC, and wash basin.
The property features neutral décor throughout, providing a blank canvas for personal customisation and modernisation to reflect individual style preferences.
USEFUL INFORMATION:
Heating: Gas central heating.
Services: Mains water, drainage, electricity and gas.
Local Authority: Teignbridge District Council
Council Tax Band: C (£2,026)
EPC Rating: C
Tenure: Freehold
Available with no onward chain.
Broadband Type available:
Standard - Highest available download speed: 5 Mbps / Highest available upload speed: 0.7 Mbps
Superfast - Highest available download speed: 80 Mbps / Highest available upload speed: 20 Mbps
Ultrafast - Highest available download speed: 1000 Mbps / Highest available upload speed: 220 MbpsROOM MEASUREMENTS:
Lounge: 5.35m x 3.95m (17’6” × 13’0”)
Kitchen/Diner: 4.56m x 3.16m (15’0” x 10’4”)
WC: 2.18m x 0.91m (7’2” x 3’0”)
Master Bedroom: 4.36m x 4.00m (14’4” x 13’2”)
Bedroom: 3.43m x 3.33 (11’3” x 10’11”)
Bedroom: 3.04m x 2.01m (10’0” x 6’7”)
Bathroom: 2.25m x 2.01m (7’4” x 6’7”)
Garage: 5.83m x 2.80m (19’1” x 9’2”)
AGENTS INSIGHT:
EPC Rating: C
Council tax
First listed
Over a month agoEnergy Performance Certificate
Heathfield, TQ12
Placebuzz mortgage repayment calculator
Monthly repayment
The Est. Mortgage is for a 25 years repayment mortgage based on a 10% deposit and a 5.5% annual interest. It is only intended as a guide. Make sure you obtain accurate figures from your lender before committing to any mortgage. Your home may be repossessed if you do not keep up repayments on a mortgage.
Heathfield, TQ12 - Streetview
DISCLAIMER: Property descriptions and related information displayed on this page are marketing materials provided by Chamberlains - Bovey Tracey. Placebuzz does not warrant or accept any responsibility for the accuracy or completeness of the property descriptions or related information provided here and they do not constitute property particulars. Please contact Chamberlains - Bovey Tracey for full details and further information.





