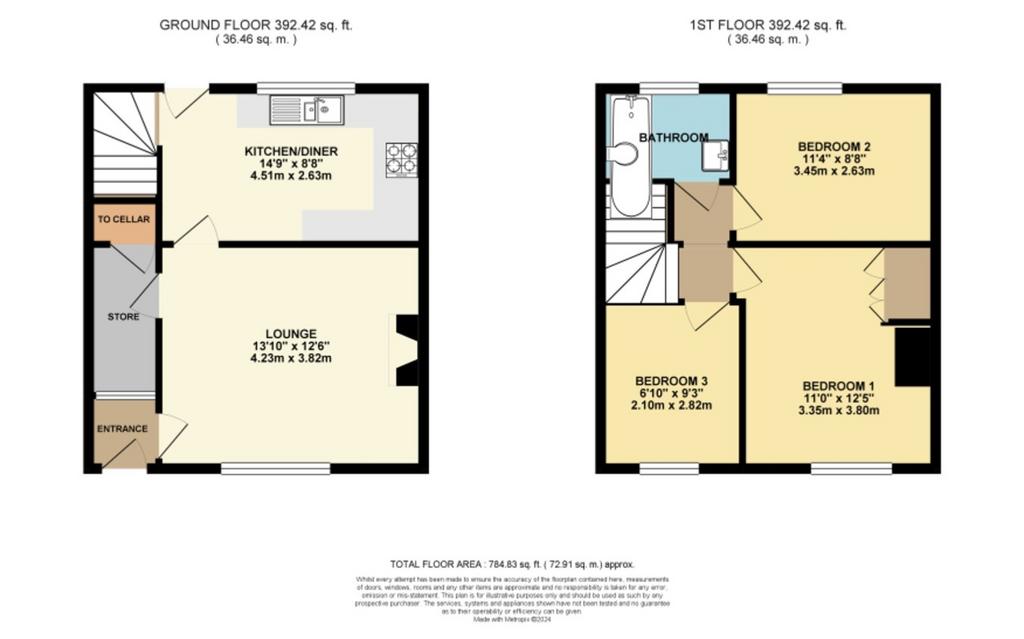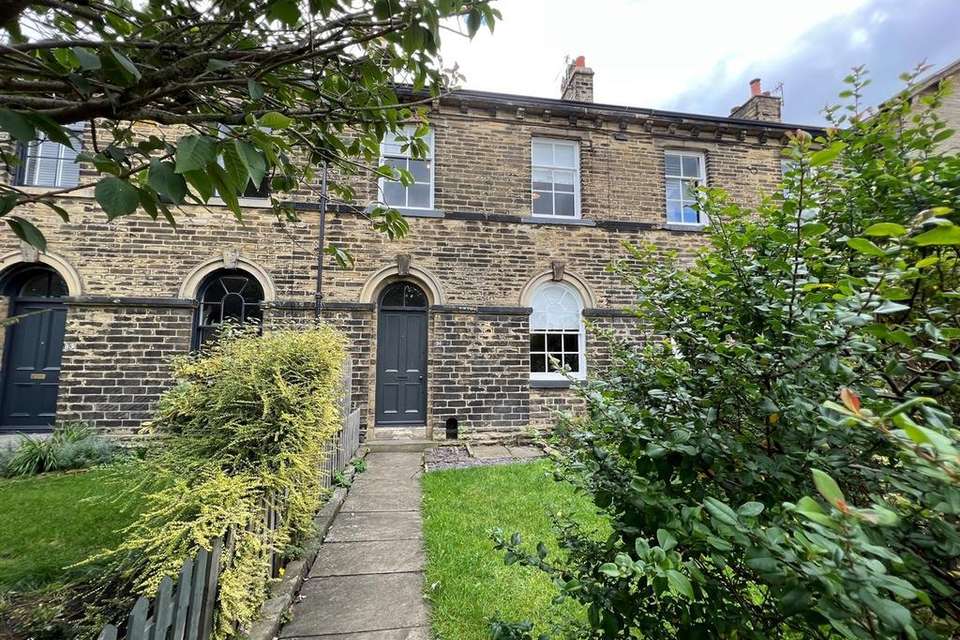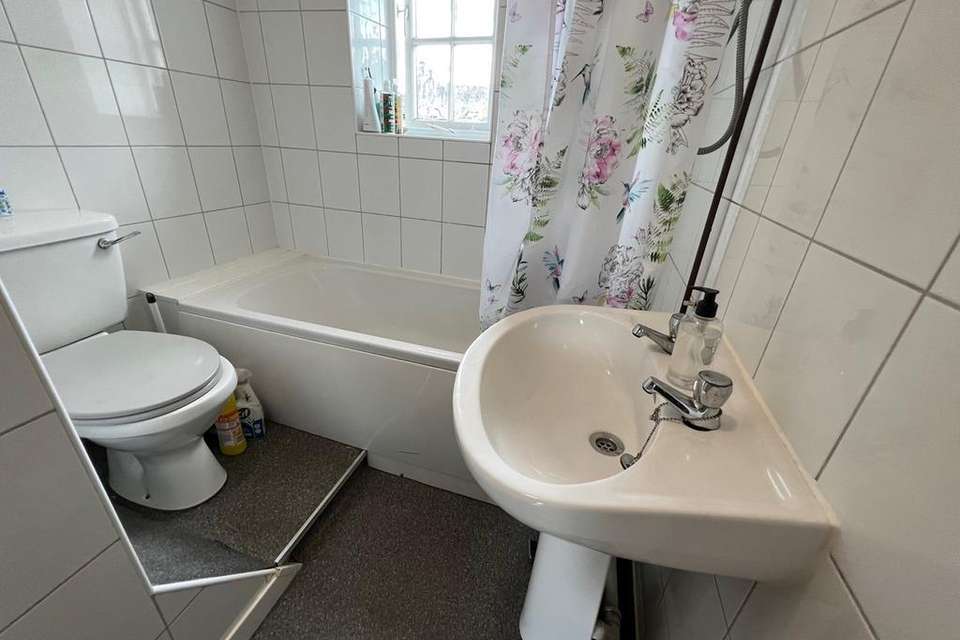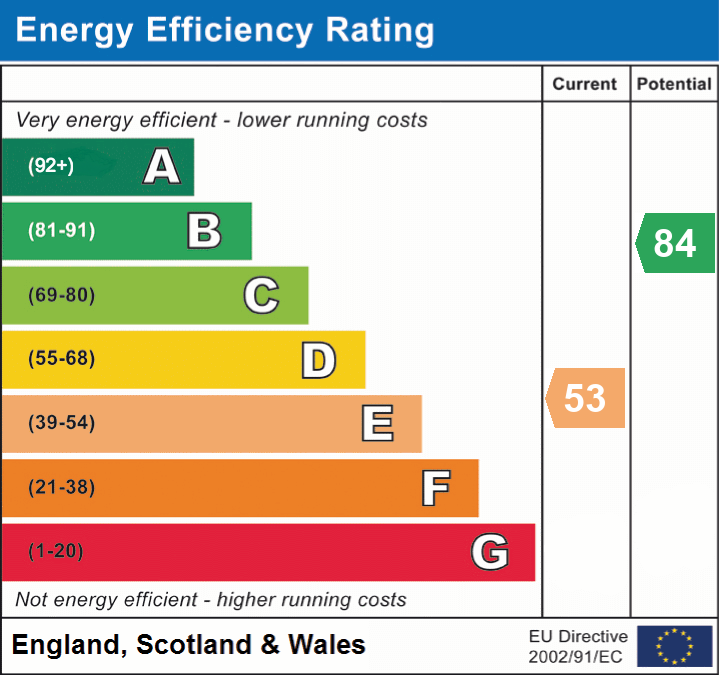3 bedroom terraced house for sale
Albert Road, Shipley BD18terraced house
bedrooms

Property photos




+7
Property description
Grade II Listed 'Titus Salt' terrace situated in the well-regarded World Heritage Site of Saltaire village. Ideally situated for the amenities in Saltaire including the bus and rail links. The property benefits from central heating, sash windows and good-sized accommodation. Boasting a wealth of character and charm. Briefly comprises of entrance vestibule, lounge with access to the cellar and dining kitchen to the ground floor. To the first floor there are two double bedrooms, single bedroom and bathroom. Outside, there are gardens to the front and rear. Outbuilding providing a utility space. Offered with no Seller chain, therefore a quick completion can be achieved if necessary. Council tax band B. Internal viewing is essential to appreciate the accommodation on offer.
Entrance Vestibule
Entrance door with feature leaded window to the front. Stone flagged floor. Feature radiator. Feature stained glass window looking into rear lobby.
Lounge
Sash window to the front, radiator and wall light points. Cast iron living flame gas fire set on a tiled hearth. Picture rail, television and telephone points. Stone flagged floor. Door to rear lobby area providing a useful storage area having a stone flagged floor and access to the cellar.
Dining Kitchen
Range of dark blue base and wall units having a complementary granite work surface over. Smeg over with extractor hood over. 1 1/2 bowl stainless steel sink unit with mixer tap. Integral dishwasher and integrated bin store. Stone flagged floor. Feature radiator. Sash window and door to the rear. Stairs to the first floor.
Cellar
Window to the rear and radiator. Power and light.
First Floor
Landing
Wooden floor and radiator.
Bedroom 1
Sash window to the front, feature radiator and cast iron feature fireplace. Wooden floor. Fitted wardrobe and cupboards.
Bedroom 2
Sash window to the rear and radiator. Wooden floor.
Bedroom 3
Sash window to the front, feature radiator and wooden floor. Fitted shelving.
Bathroom
3 piece suite in white comprising of panelled bath with electric shower over, pedestal wash hand basin and low level w.c. Fully tiled walls. Window to the rear.
Outside
Gardens
To the front, there is gated access leading to a lawned area with Yorkshire Stone walkways. Fence and stone boundaries. Mature tree and shrub border. To the rear, there is an enclosed Yorkshire Stone flagged rear garden having gated access. Stone boundaries. Outbuilding housing gas boiler and plumbing for washing machine.
Entrance Vestibule
Entrance door with feature leaded window to the front. Stone flagged floor. Feature radiator. Feature stained glass window looking into rear lobby.
Lounge
Sash window to the front, radiator and wall light points. Cast iron living flame gas fire set on a tiled hearth. Picture rail, television and telephone points. Stone flagged floor. Door to rear lobby area providing a useful storage area having a stone flagged floor and access to the cellar.
Dining Kitchen
Range of dark blue base and wall units having a complementary granite work surface over. Smeg over with extractor hood over. 1 1/2 bowl stainless steel sink unit with mixer tap. Integral dishwasher and integrated bin store. Stone flagged floor. Feature radiator. Sash window and door to the rear. Stairs to the first floor.
Cellar
Window to the rear and radiator. Power and light.
First Floor
Landing
Wooden floor and radiator.
Bedroom 1
Sash window to the front, feature radiator and cast iron feature fireplace. Wooden floor. Fitted wardrobe and cupboards.
Bedroom 2
Sash window to the rear and radiator. Wooden floor.
Bedroom 3
Sash window to the front, feature radiator and wooden floor. Fitted shelving.
Bathroom
3 piece suite in white comprising of panelled bath with electric shower over, pedestal wash hand basin and low level w.c. Fully tiled walls. Window to the rear.
Outside
Gardens
To the front, there is gated access leading to a lawned area with Yorkshire Stone walkways. Fence and stone boundaries. Mature tree and shrub border. To the rear, there is an enclosed Yorkshire Stone flagged rear garden having gated access. Stone boundaries. Outbuilding housing gas boiler and plumbing for washing machine.
Council tax
First listed
Over a month agoEnergy Performance Certificate
Albert Road, Shipley BD18
Placebuzz mortgage repayment calculator
Monthly repayment
The Est. Mortgage is for a 25 years repayment mortgage based on a 10% deposit and a 5.5% annual interest. It is only intended as a guide. Make sure you obtain accurate figures from your lender before committing to any mortgage. Your home may be repossessed if you do not keep up repayments on a mortgage.
Albert Road, Shipley BD18 - Streetview
DISCLAIMER: Property descriptions and related information displayed on this page are marketing materials provided by KM Maxfield - Saltaire. Placebuzz does not warrant or accept any responsibility for the accuracy or completeness of the property descriptions or related information provided here and they do not constitute property particulars. Please contact KM Maxfield - Saltaire for full details and further information.












