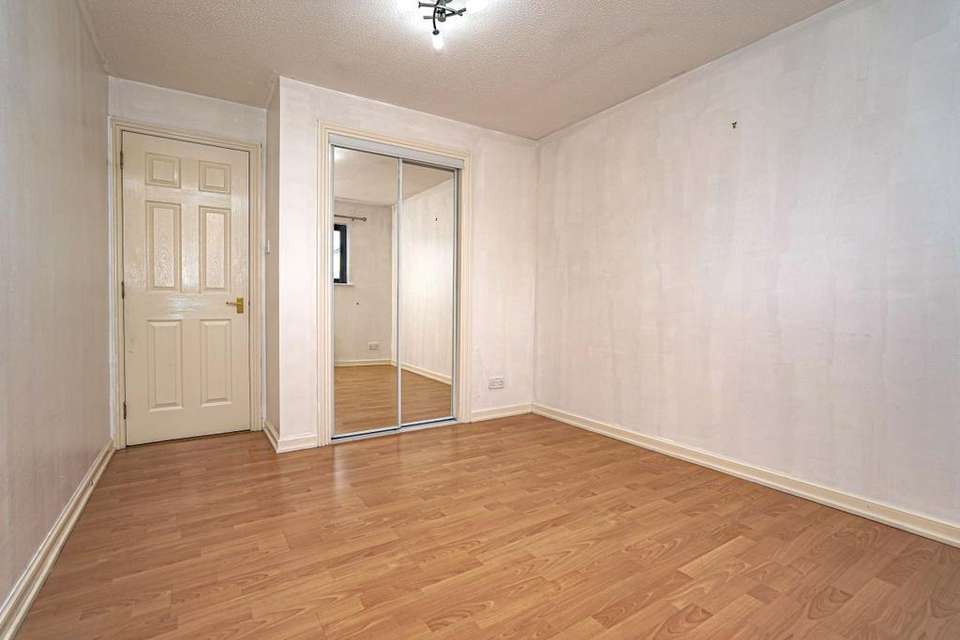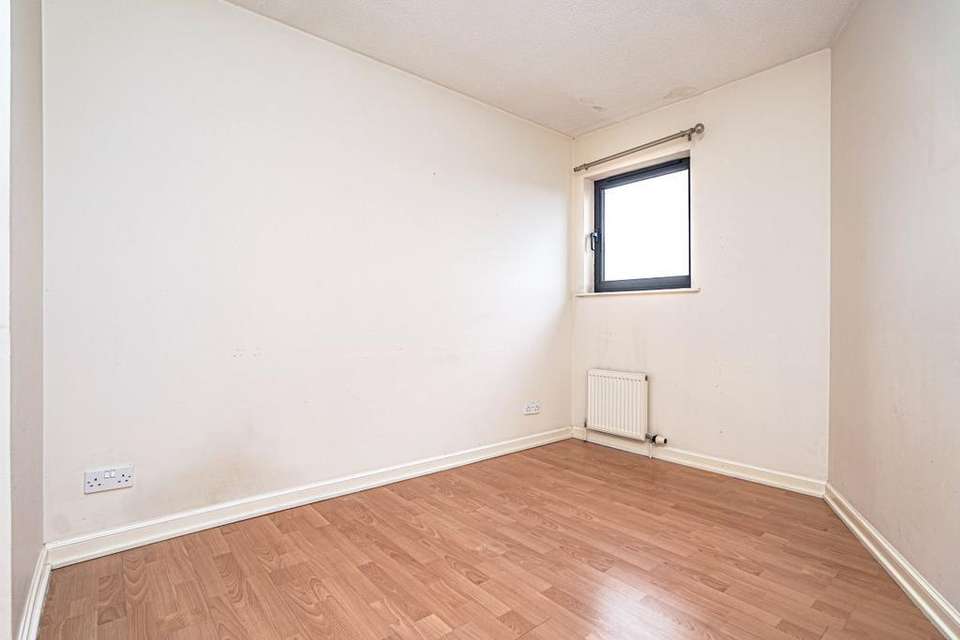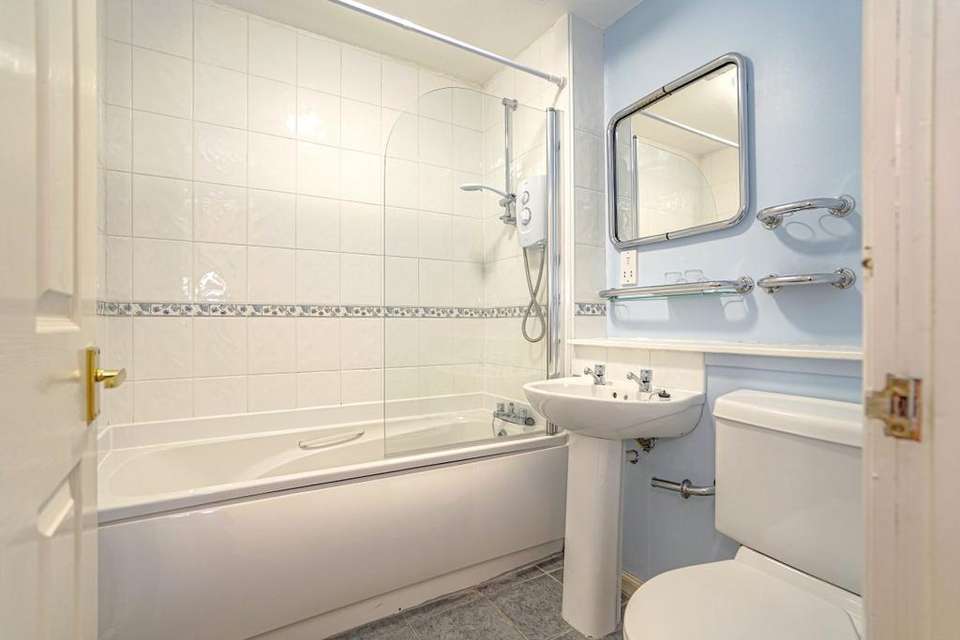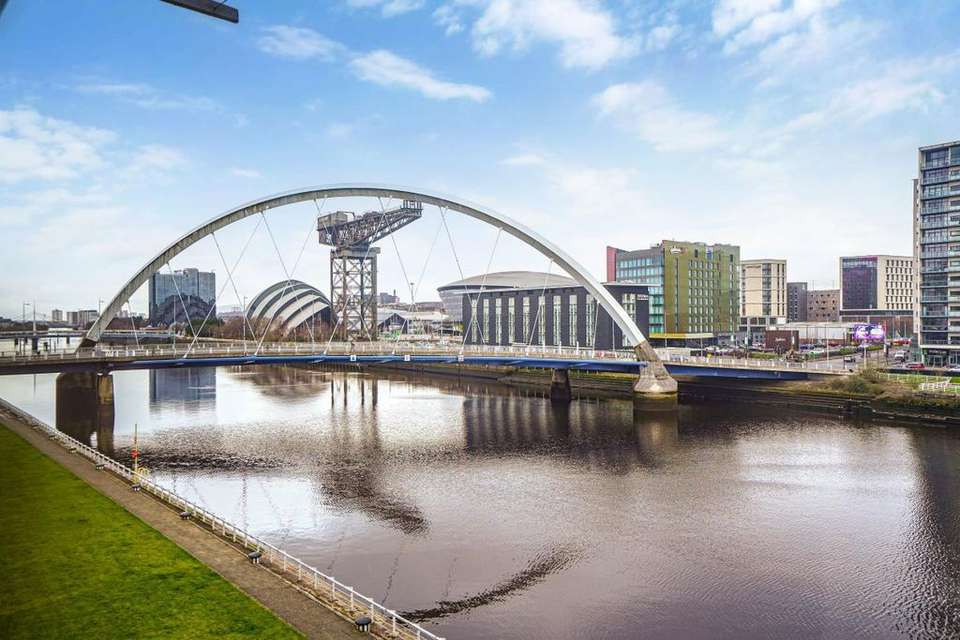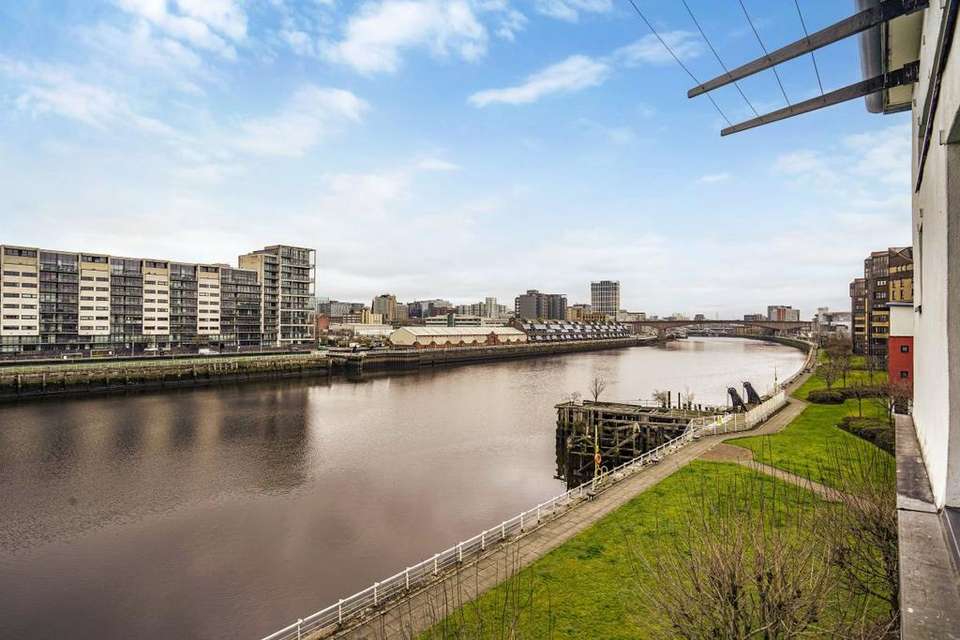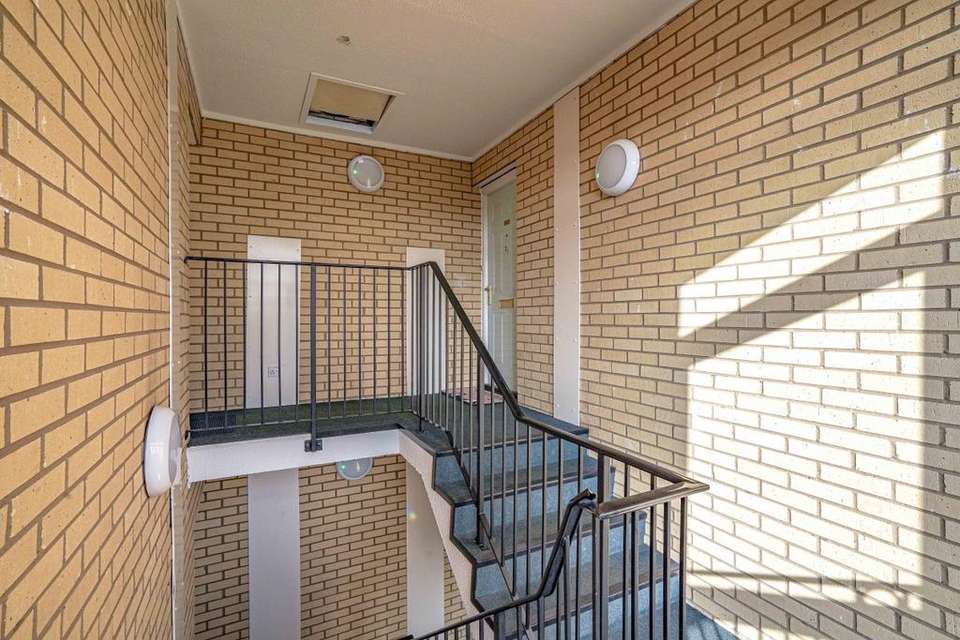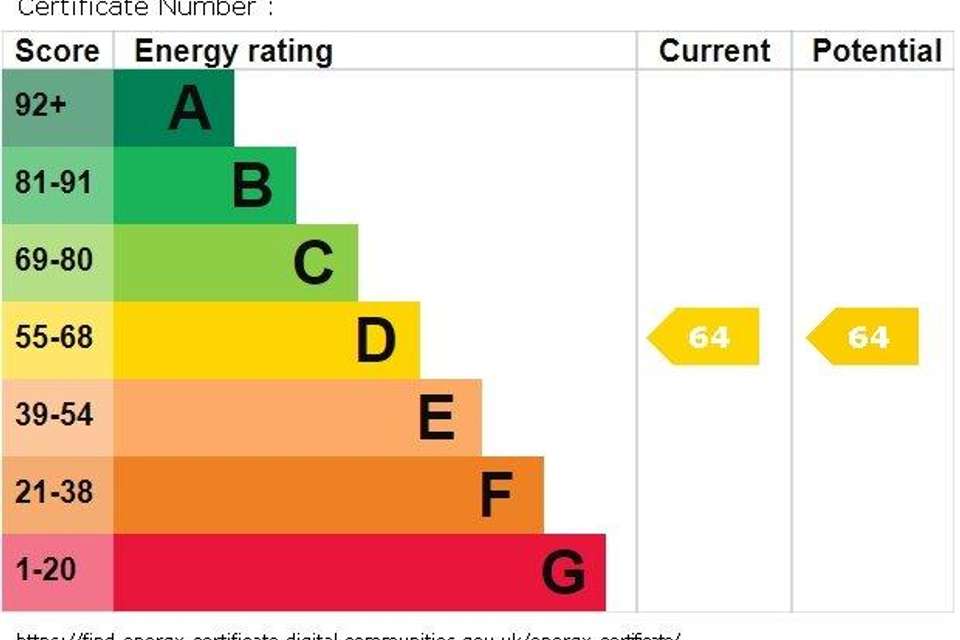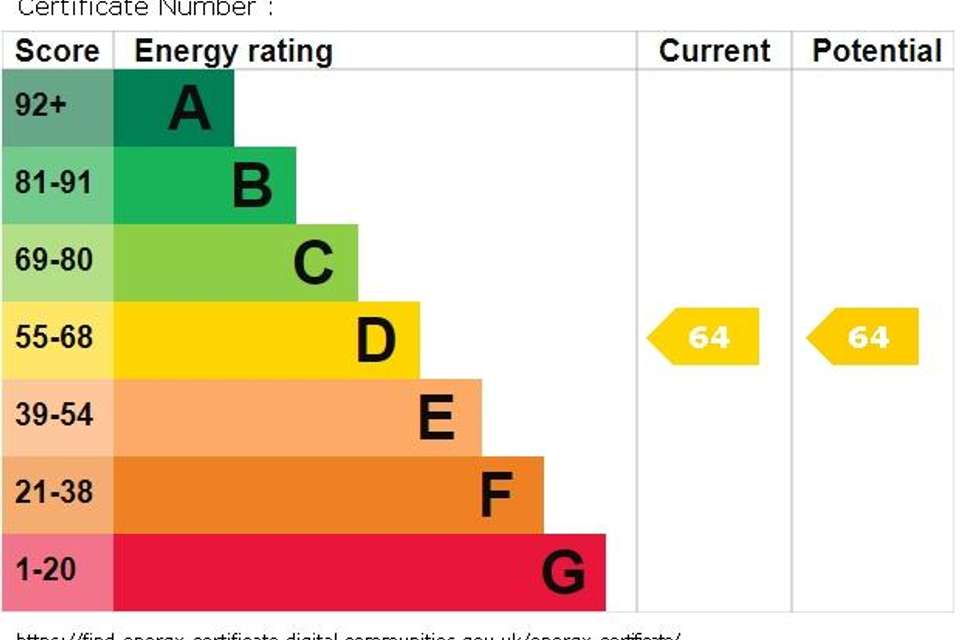2 bedroom flat for sale
Mavisbank Gardens, Glasgowflat
bedrooms
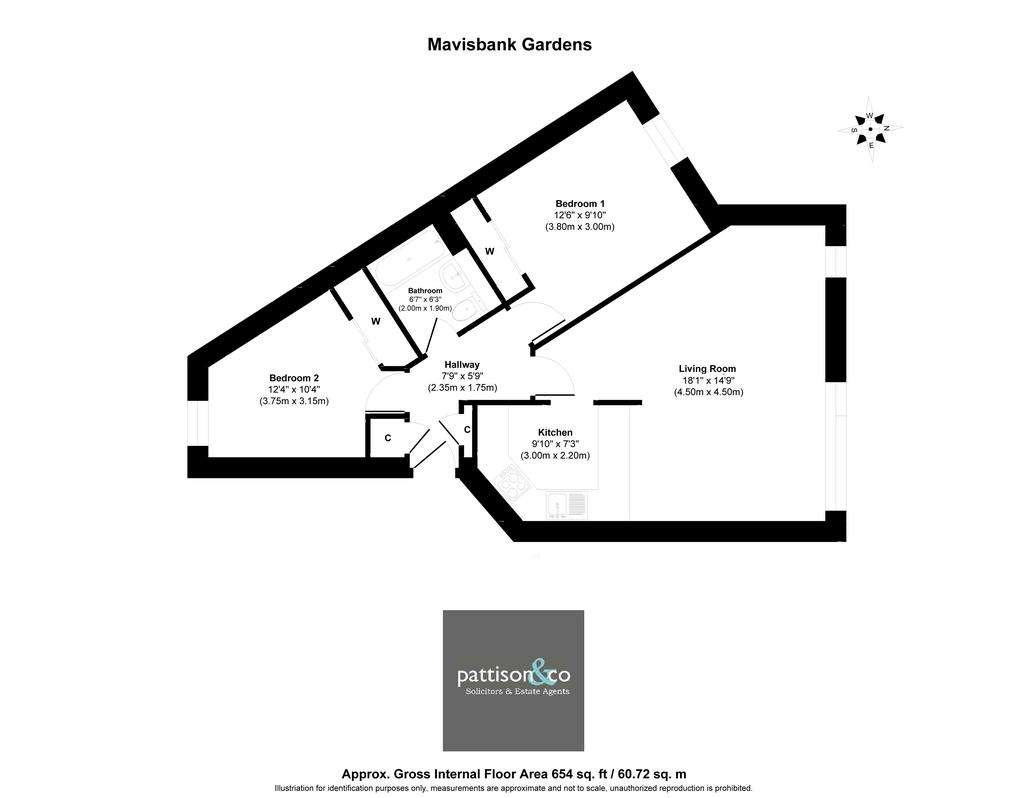
Property photos

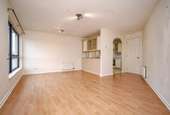
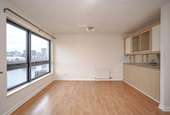
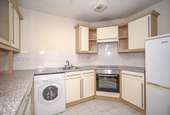
+8
Property description
This impressive third floor two bed flat is presented to market with stunning onwards views of the River Clyde. The property is situated on the south bank of the River, and enters by secure communal access on the ground floor and is accessed via an internal residents stair. The property enters by an internal hallway benefitting from 2 cupboard spaces. The bright and sizeable lounge area welcomes an abundance of natural light and offers a unique aspect of the iconic "squinty bridge", and leads to the internal kitchen. The kitchen includes wall and floor mounted cabinetry with space for white goods, and the open aspect layout of the kitchen allows the natural light from the living room to flow with ease. Bedrooms 1 and 2 provide space aplenty for a double bed with storage and each are completed with integrated mirrored wardrobe storage. The bathroom features full height tiling to surround the shower over bath, and is completed with white sanitaryware to include WC and basin. The property specification includes UPVC double glazing, wet electric heating and a residents car park. The OVO Hydro and Scottish Exhibition Centre are within walking distance, and the property is in close proximity to Glasgow's West End and City Centre where you will find all usual amenities such as bars, shops and restaurants and Glasgow University and the Queen Elizabeth Hospital is a just a short 10 minute car journey away. Nearby Finnieston provides a wealth of high end eateries and is well within walking distance over the Clyde Arc. The property is well served by transport links with being only a few minutes away from Anderston and Exhibition Centre Train Stations. Furthermore, the M8 Motorway network also connects Glasgow to the central belt and beyond with ease.
All room measurements are taken from the longest and widest points and are approximate:-
Hallway: 2.35m x 1.75m
Living Room: 4.50mx 4.50m
Kitchen: 3.00m x 2.20m
Bedroom 1: 3.80m x 3.00m
Bedroom 2: 3.75m x 3.15m
Bathroom: 2.00m x 1.90m
All room measurements are taken from the longest and widest points and are approximate:-
Hallway: 2.35m x 1.75m
Living Room: 4.50mx 4.50m
Kitchen: 3.00m x 2.20m
Bedroom 1: 3.80m x 3.00m
Bedroom 2: 3.75m x 3.15m
Bathroom: 2.00m x 1.90m
Council tax
First listed
Over a month agoEnergy Performance Certificate
Mavisbank Gardens, Glasgow
Placebuzz mortgage repayment calculator
Monthly repayment
The Est. Mortgage is for a 25 years repayment mortgage based on a 10% deposit and a 5.5% annual interest. It is only intended as a guide. Make sure you obtain accurate figures from your lender before committing to any mortgage. Your home may be repossessed if you do not keep up repayments on a mortgage.
Mavisbank Gardens, Glasgow - Streetview
DISCLAIMER: Property descriptions and related information displayed on this page are marketing materials provided by Pattison & Co - Glasgow, West End. Placebuzz does not warrant or accept any responsibility for the accuracy or completeness of the property descriptions or related information provided here and they do not constitute property particulars. Please contact Pattison & Co - Glasgow, West End for full details and further information.





