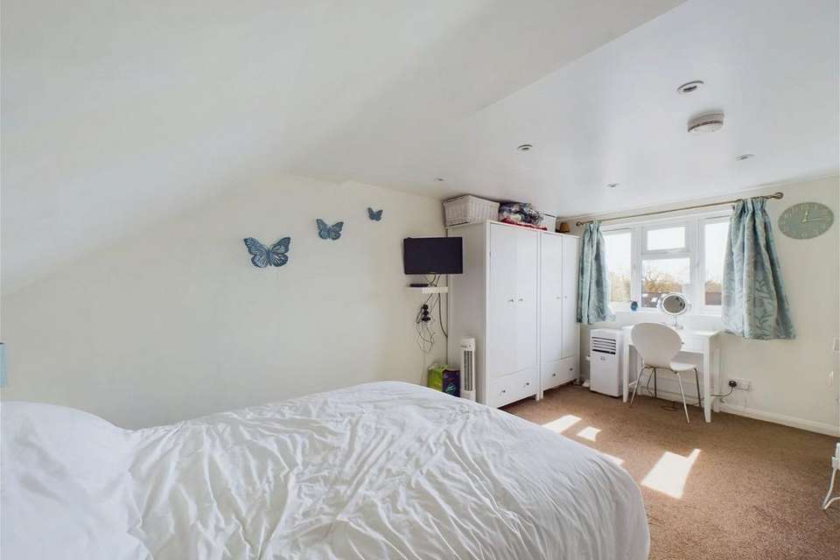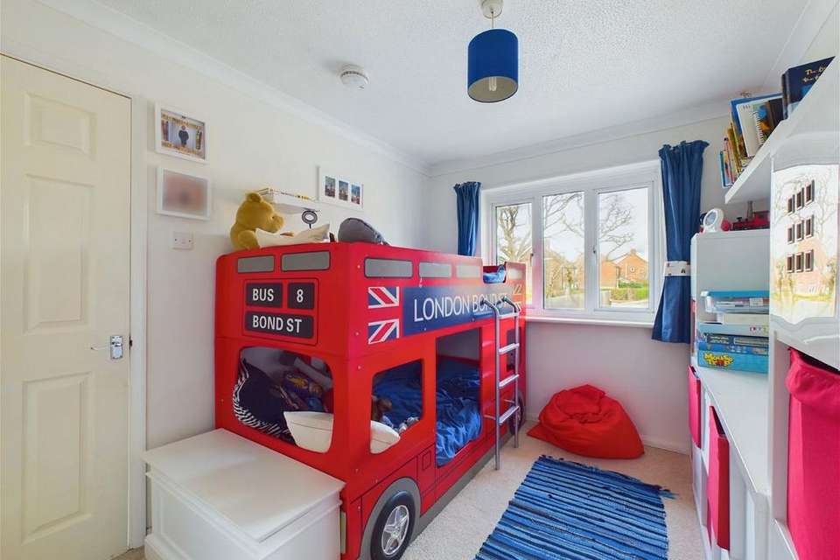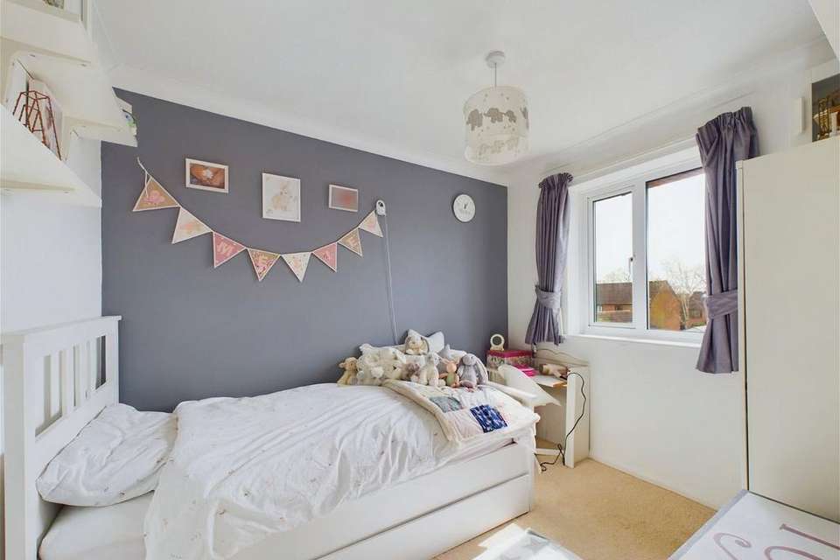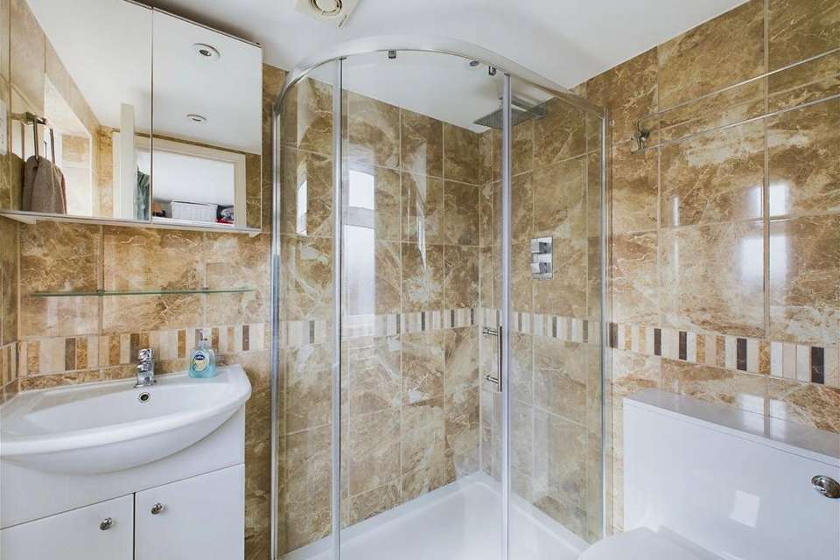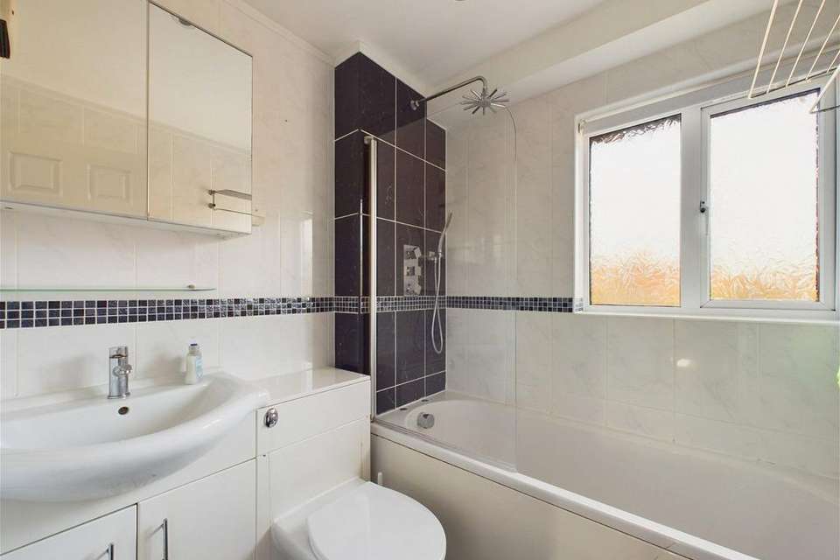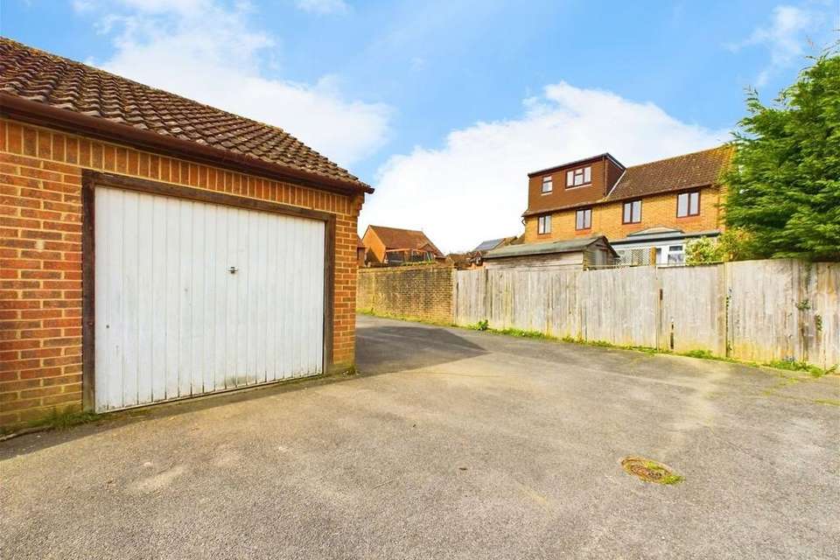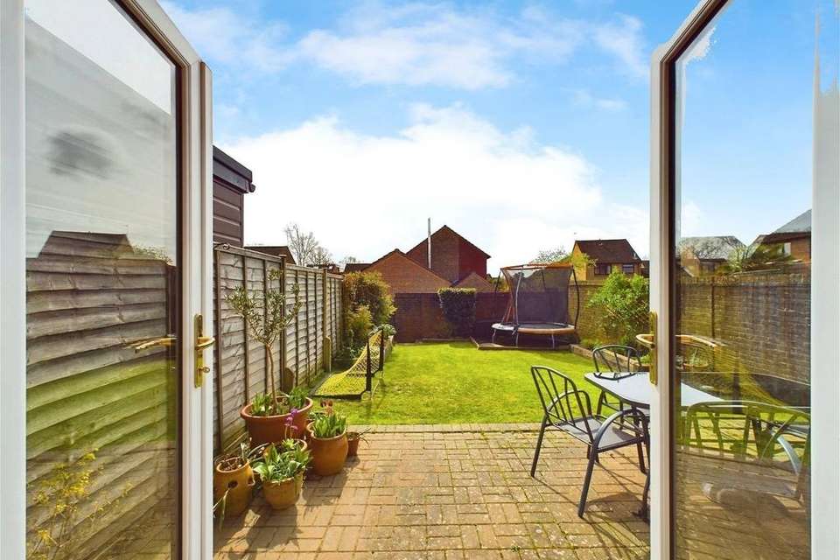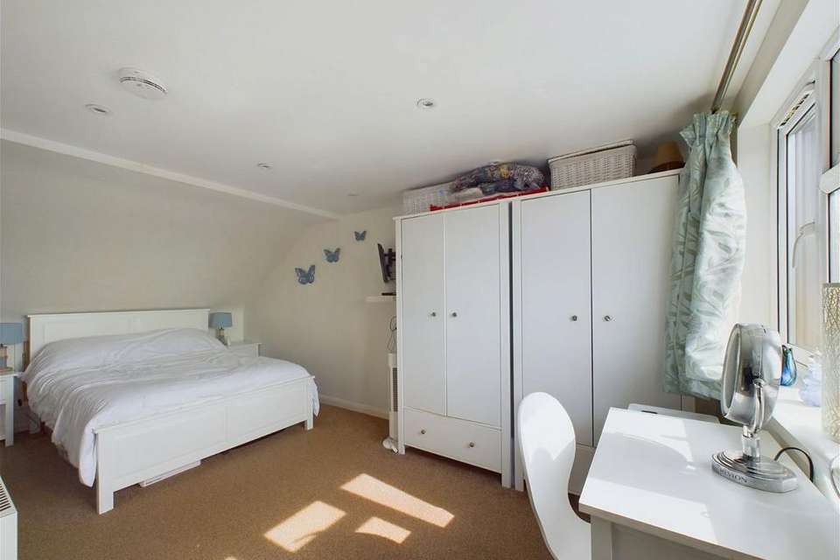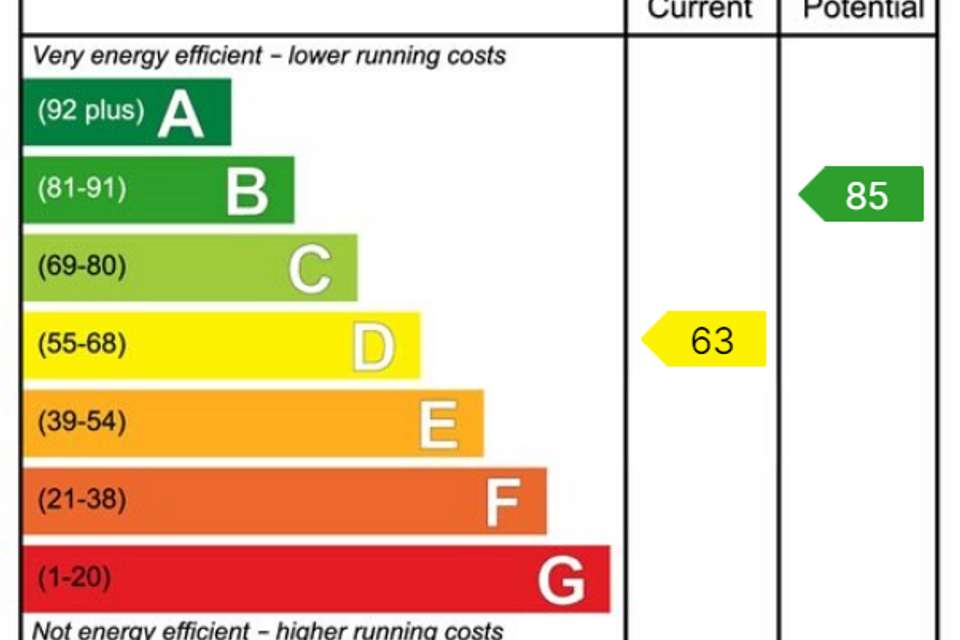4 bedroom semi-detached house for sale
Acorn Avenue, Horsham RH13semi-detached house
bedrooms
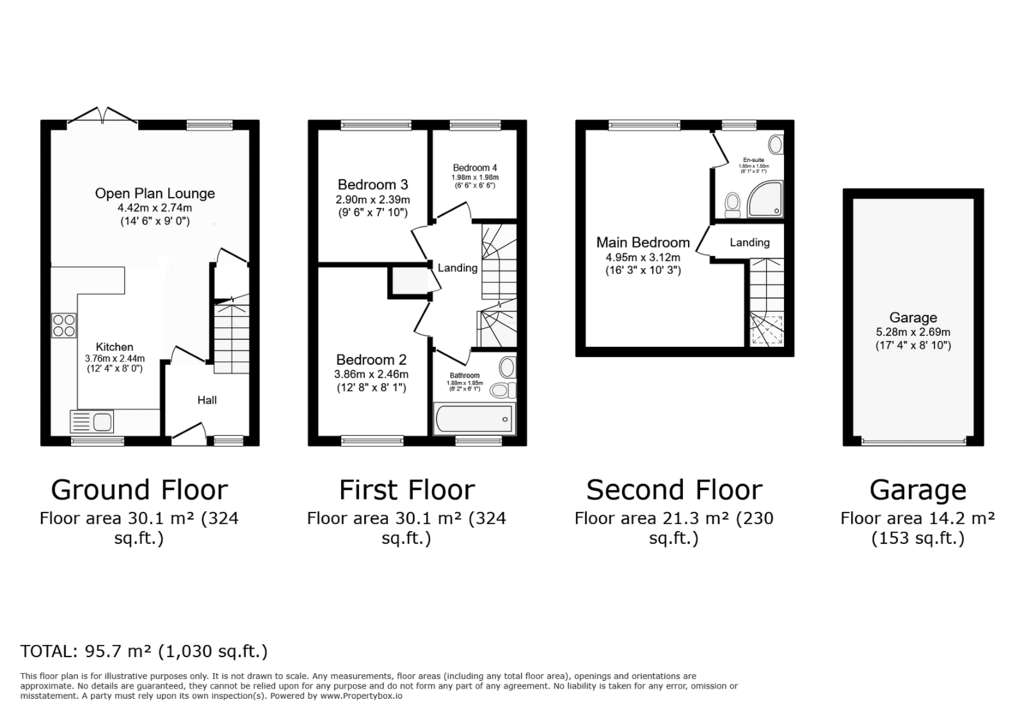
Property photos
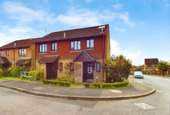
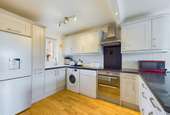
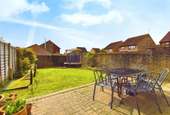
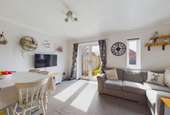
+10
Property description
LOCATIONThis extended Family Home is set in the ever popular village of Cowfold, which is approximately 7 miles to the south of Horsham. This makes it ideally located for access to surrounding towns and both Brighton & Worthing on the South Coast. Cowfold, has the historic 13th century St Peter's church set at it's heart, but also has a good range of local amenities with a large Co-Op convenience store, The Hare & Hounds public house, a bijou Indian restaurant and St Peter's C of E Primary school. There is also a large village green and access to hundreds of acres of countryside for walks and cycle rides. At the bottom of the cul de sac is a cut through to Eastlands Lane, which leads to fantastic walks and the village pub. There are also bus services connecting you to Horsham & Brighton, with good access to the A23 too. PROPERTYThe front door of this Semi Detached Home opens into a Hall, which has stairs rising to the First Floor and a door opening to the 22ft open plan Living Area. This bright, spacious room, is double aspect, with double doors spilling out to the South Facing Rear Garden, and is the perfect sociable entertaining area. The Kitchen Area measures approximately 12ft, and is fitted with a stylish range of floor and wall mounted units, with a breakfast bar, an integrated oven, and space for a selection of appliances.
To the First Floor you will find a modern Family Bathroom with a shower above the bath, and three of the four Bedrooms, with the largest two being big enough to have double beds. Completing the accommodation is the impressive 16ft Master Bedroom, which is on the Second Floor, and benefits from a luxurious En Suite Shower Room and impressive, far reaching views. OUTSIDEThis well presented property is set back from the road with a well kept Front Garden and path, that leads to the front door. The partially walled, South facing Rear Garden is a particular feature of the home, boasting a generous patio, that would be perfect for barbecues in the Summer months, leading on to an expanse of lawn, which is the ideal spot for the children to play. At the bottom of the Garden is gated rear access that leads to the 17'4 x 8'10 Garage, which has an up and over door and a vaulted ceiling with additional storage above. ADDITIONAL INFORMATION Tenure: Freehold
Council Tax Band: D AGENTS NOTEWe strongly advise any intending purchaser to verify the above with their legal representative prior to committing to a purchase. The above information has been supplied to us by our clients/managing agents in good faith, but we have not necessarily had sight of any formal documentation relating to the above.
To the First Floor you will find a modern Family Bathroom with a shower above the bath, and three of the four Bedrooms, with the largest two being big enough to have double beds. Completing the accommodation is the impressive 16ft Master Bedroom, which is on the Second Floor, and benefits from a luxurious En Suite Shower Room and impressive, far reaching views. OUTSIDEThis well presented property is set back from the road with a well kept Front Garden and path, that leads to the front door. The partially walled, South facing Rear Garden is a particular feature of the home, boasting a generous patio, that would be perfect for barbecues in the Summer months, leading on to an expanse of lawn, which is the ideal spot for the children to play. At the bottom of the Garden is gated rear access that leads to the 17'4 x 8'10 Garage, which has an up and over door and a vaulted ceiling with additional storage above. ADDITIONAL INFORMATION Tenure: Freehold
Council Tax Band: D AGENTS NOTEWe strongly advise any intending purchaser to verify the above with their legal representative prior to committing to a purchase. The above information has been supplied to us by our clients/managing agents in good faith, but we have not necessarily had sight of any formal documentation relating to the above.
Interested in this property?
Council tax
First listed
Over a month agoEnergy Performance Certificate
Acorn Avenue, Horsham RH13
Marketed by
Harris Wickens Estate Agents - Horsham 3b City Business Centre, Brighton Road Horsham, West Sussex RH13 5BBPlacebuzz mortgage repayment calculator
Monthly repayment
The Est. Mortgage is for a 25 years repayment mortgage based on a 10% deposit and a 5.5% annual interest. It is only intended as a guide. Make sure you obtain accurate figures from your lender before committing to any mortgage. Your home may be repossessed if you do not keep up repayments on a mortgage.
Acorn Avenue, Horsham RH13 - Streetview
DISCLAIMER: Property descriptions and related information displayed on this page are marketing materials provided by Harris Wickens Estate Agents - Horsham. Placebuzz does not warrant or accept any responsibility for the accuracy or completeness of the property descriptions or related information provided here and they do not constitute property particulars. Please contact Harris Wickens Estate Agents - Horsham for full details and further information.






