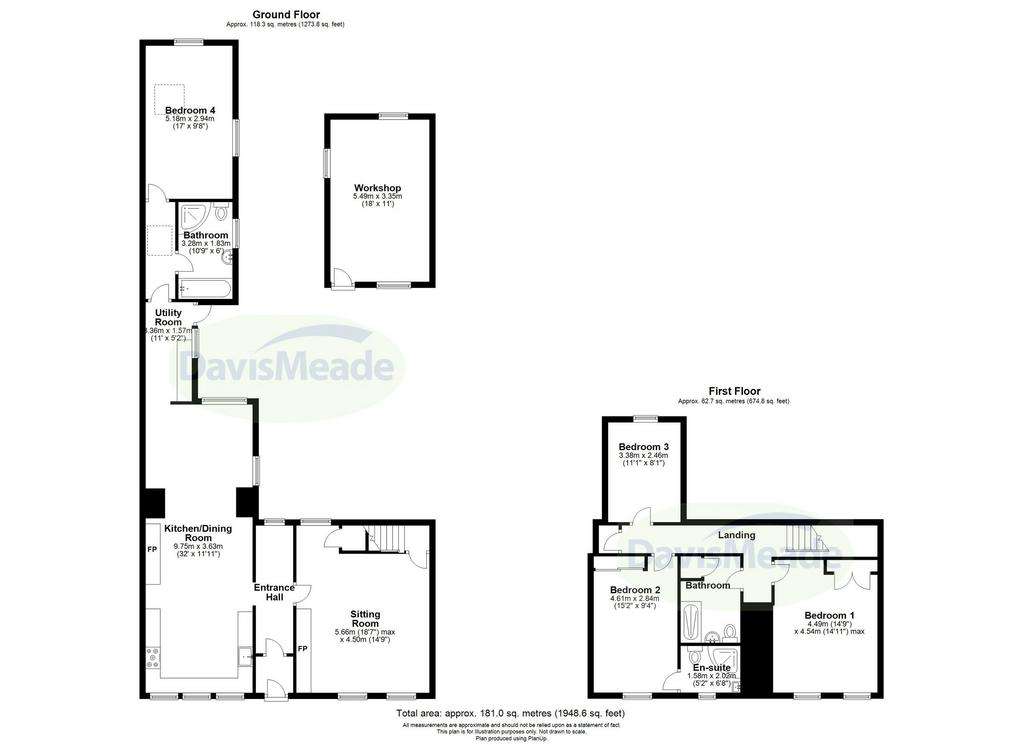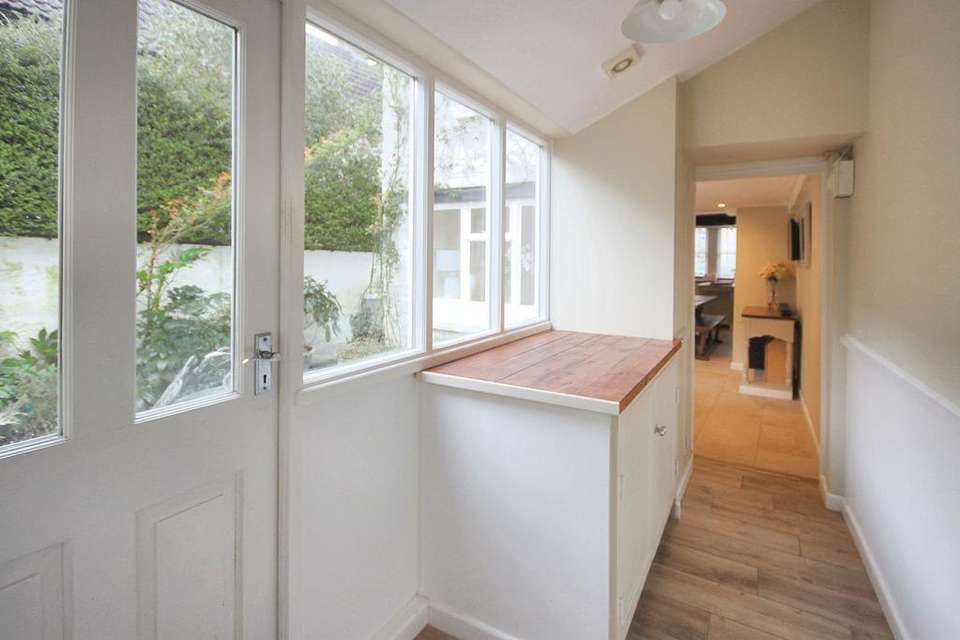4 bedroom terraced house for sale
Marshfield SN14terraced house
bedrooms

Property photos




+10
Property description
A beautifully presented, spacious 4 bedroom Grade II period property with a good sized garden, stone built outbuilding currently being used as an office/man shed, and off-street parking.
Entering into the light hallway with a window to the rear elevation and doors leading into both the sitting room and the
Kitchen/ diner; this is the real heart of the home, with handmade base and wall units, ceramic single bowl sink, hardwood worktops, Range cooker, space for an American style fridge/freezer, and three windows to the front elevation, original feature fireplace, space for a large dining table and sofa two further windows to the rear and side elevation.
Utility room; space for a washing machine and dryer, large cupboard, windows, and doors to side elevation.
Bathroom; glass shower cubical, low-level w/c, wash hand basin, modern panel bath and window-to-side elevation
Bedroom four; window to the side and rear elevation and a Velux
Sitting room; large original fireplace with log burner, original beams, understairs cupboard, two windows to front elevation, and door with stairs leading to the first floor
First-floor landing; window to the rear elevation and airing cupboard which houses the boiler.
Bedroom one; triple wardrobe and two windows to front elevation
Bedroom two; double wardrobe and original feature fireplace, windows to front elevation
En-suite; glass shower cubical, wash hand basin, low-level w/c, and window to front elevation.
Bedroom three; original beams and window to rear elevation.
Bathroom; large walk-in shower with shower screen, hand wash basin, low level w/c andairing cupboard.
Outside
Level, a graveled area leading to an enclosed private seating area. Paved path to the side of office/ man shed giving access to a good sized level lawn with stone walling to the side and ample mature shrubs and trees. The graveled path leads to the parking area.
Office/ Man shed
Detached stone-built unit with windows to front, side, and rear, 2 Velux windows, power, and lighting, this is currently being used as an office/ man shed with the current owners fitting a 'bar' and using it as an entertaining space.
Parking
Driveway parking for 1-2 cars (access via Back Lane)
Entering into the light hallway with a window to the rear elevation and doors leading into both the sitting room and the
Kitchen/ diner; this is the real heart of the home, with handmade base and wall units, ceramic single bowl sink, hardwood worktops, Range cooker, space for an American style fridge/freezer, and three windows to the front elevation, original feature fireplace, space for a large dining table and sofa two further windows to the rear and side elevation.
Utility room; space for a washing machine and dryer, large cupboard, windows, and doors to side elevation.
Bathroom; glass shower cubical, low-level w/c, wash hand basin, modern panel bath and window-to-side elevation
Bedroom four; window to the side and rear elevation and a Velux
Sitting room; large original fireplace with log burner, original beams, understairs cupboard, two windows to front elevation, and door with stairs leading to the first floor
First-floor landing; window to the rear elevation and airing cupboard which houses the boiler.
Bedroom one; triple wardrobe and two windows to front elevation
Bedroom two; double wardrobe and original feature fireplace, windows to front elevation
En-suite; glass shower cubical, wash hand basin, low-level w/c, and window to front elevation.
Bedroom three; original beams and window to rear elevation.
Bathroom; large walk-in shower with shower screen, hand wash basin, low level w/c andairing cupboard.
Outside
Level, a graveled area leading to an enclosed private seating area. Paved path to the side of office/ man shed giving access to a good sized level lawn with stone walling to the side and ample mature shrubs and trees. The graveled path leads to the parking area.
Office/ Man shed
Detached stone-built unit with windows to front, side, and rear, 2 Velux windows, power, and lighting, this is currently being used as an office/ man shed with the current owners fitting a 'bar' and using it as an entertaining space.
Parking
Driveway parking for 1-2 cars (access via Back Lane)
Interested in this property?
Council tax
First listed
Over a month agoMarshfield SN14
Marketed by
Davis Meade - Marshfield 3 Market Place Marshfield SN14 8NPCall agent on 01225 891033
Placebuzz mortgage repayment calculator
Monthly repayment
The Est. Mortgage is for a 25 years repayment mortgage based on a 10% deposit and a 5.5% annual interest. It is only intended as a guide. Make sure you obtain accurate figures from your lender before committing to any mortgage. Your home may be repossessed if you do not keep up repayments on a mortgage.
Marshfield SN14 - Streetview
DISCLAIMER: Property descriptions and related information displayed on this page are marketing materials provided by Davis Meade - Marshfield. Placebuzz does not warrant or accept any responsibility for the accuracy or completeness of the property descriptions or related information provided here and they do not constitute property particulars. Please contact Davis Meade - Marshfield for full details and further information.














