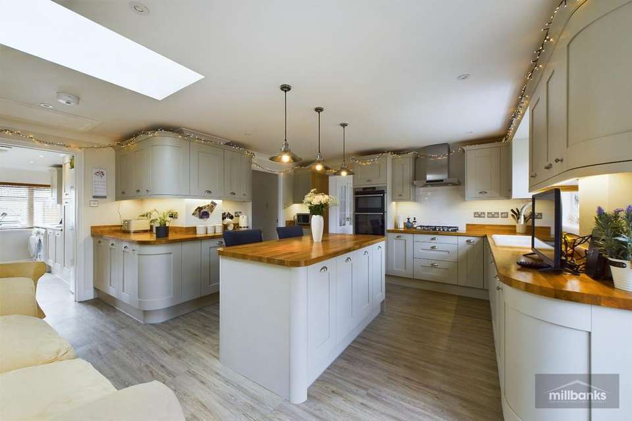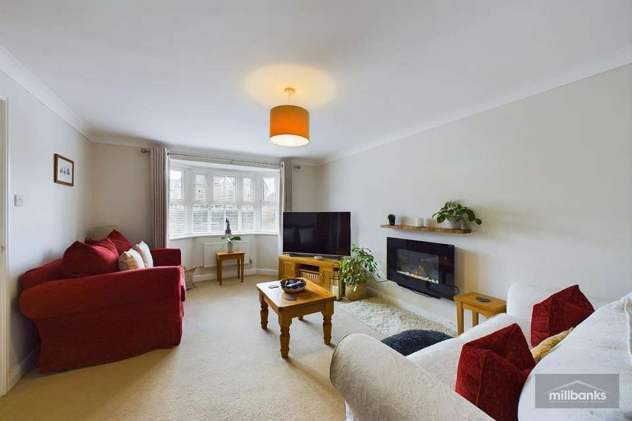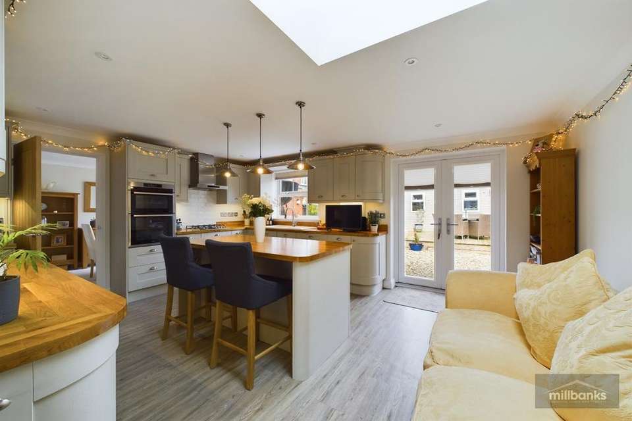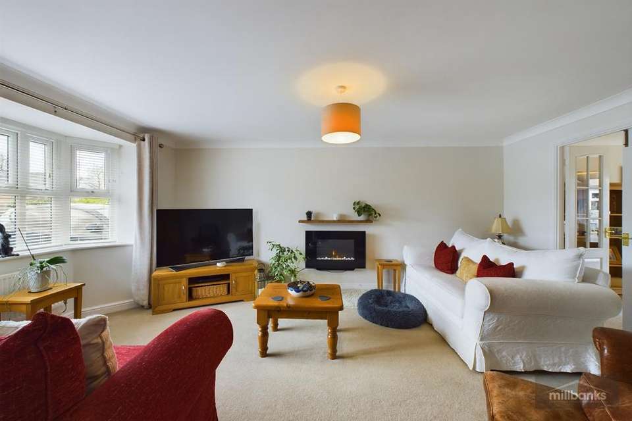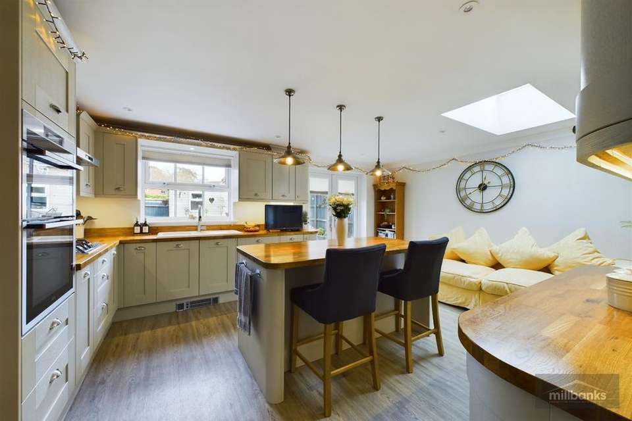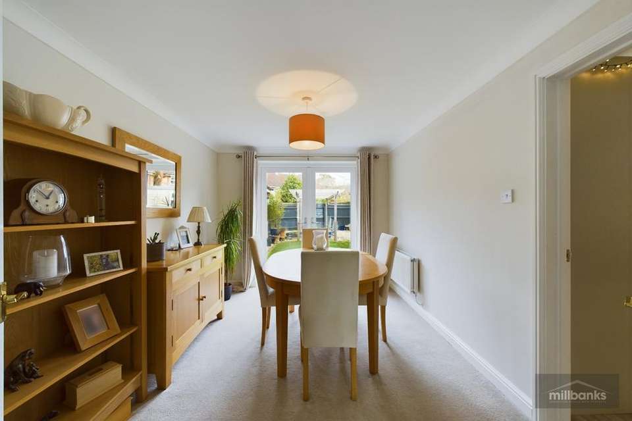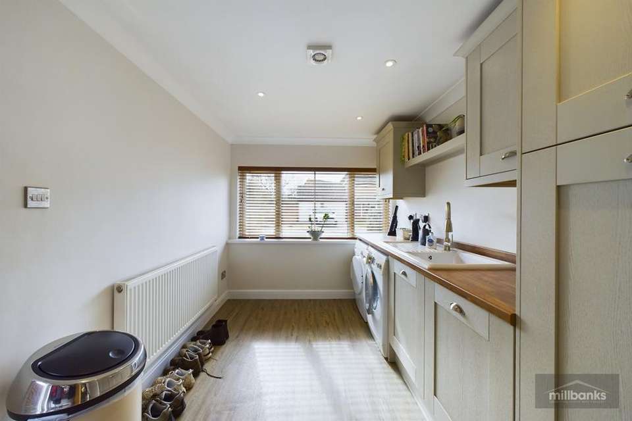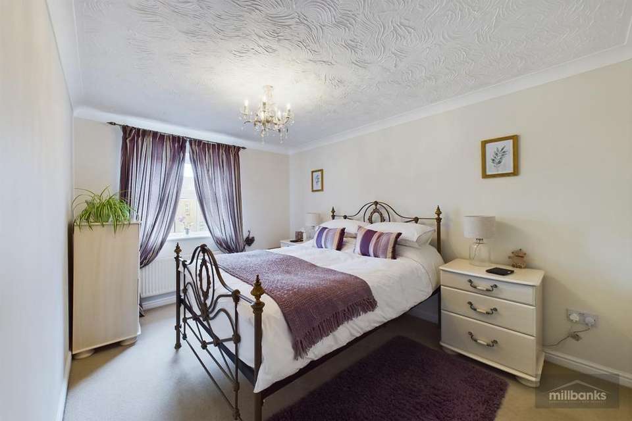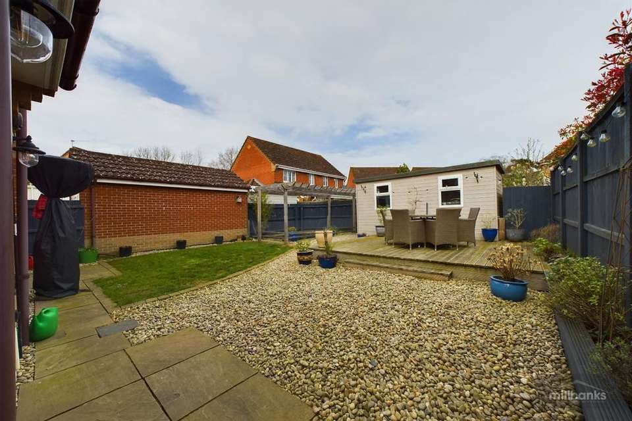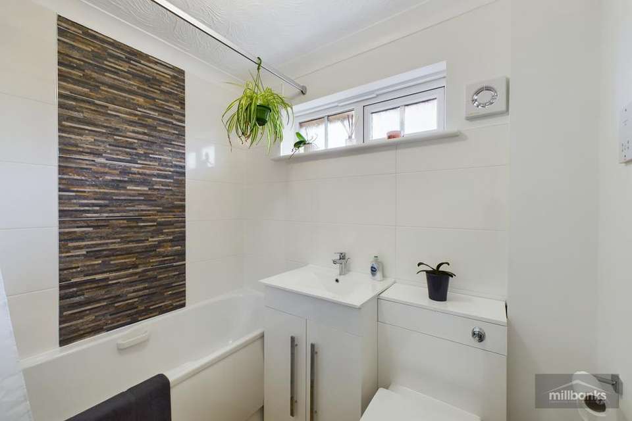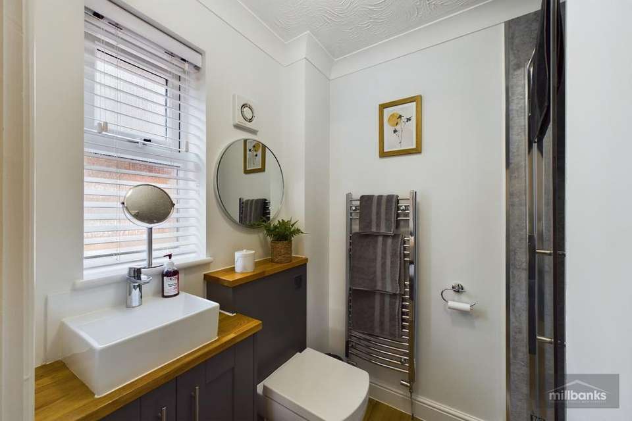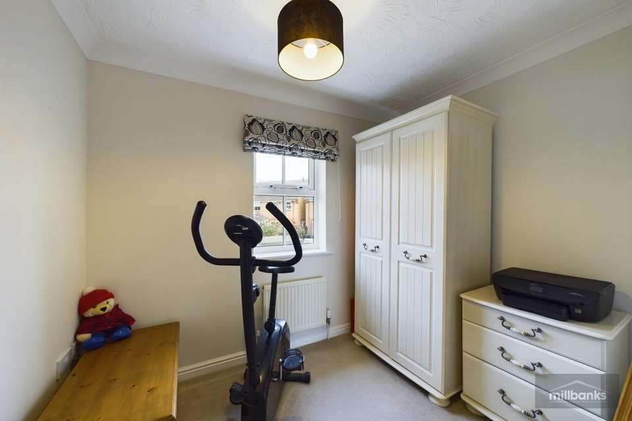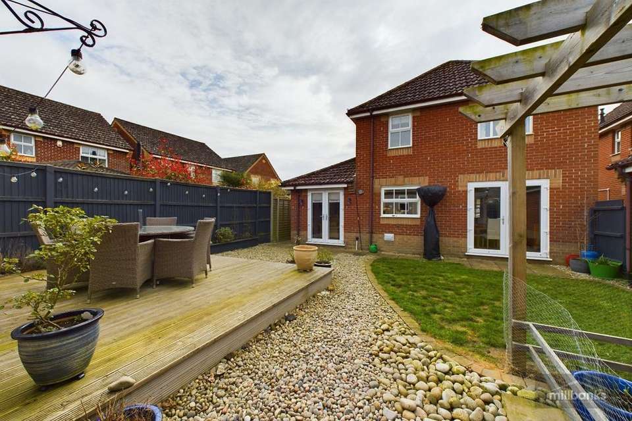£375,000
Est. Mortgage £1,876 per month*
4 bedroom detached house for sale
Norfolk, NR17 1XTProperty description
Entrance Hall UPVC front door, radiator, stairs and storage cupboard.
W/CWash basin with vanity unit, w/c and UPVC double glazed window to the front.
Living RoomUPVC double glazed bay window to the front, tv point, two radiators and double doors leading to the dining room.
Dining RoomRadiator and UPVC double doors to the rear.
Kitchen/Breakfast Room A range of modern fitted wall and base units, kitchen island with breakfast bar and USB points, built in AEG double oven, gas hob, extractor hood, dishwasher, fridge, radiator, UPVC double glazed window to the rear and UPVC double doors to the rear.
Utility RoomA range of wall and base units with space for fridge/freezer, washing machine, tumble dryer, UPVC double glazed window to the front, radiator and UPVC side door.
LandingLoft access which is boarded and airing cupboard housing gas boiler.
Bedroom OneRadiator, UPVC double glazed window to the front, built in wardrobes and access to the en-suite.
En-suiteWash basin with vanity unit, w/c, shower, heated towel rail and UPVC double glazed window to the side.
Bedroom TwoRadiator, UPVC double glazed window to the rear and built in wardrobes.
Bedroom ThreeRadiator and UPVC double glazed window to the front.
Bedroom Four Radiator and UPVC double glazed window to the rear.
BathroomPanelled bath with shower over, radiator, wash basin with vanity unit, w/c and UPVC double glazed window to the side.
OutsideTo the front you have a brick weave driveway for multiple cars, gated access leading to the back garden and the rest laid to lawn.
To the rear you have a fully enclosed and low maintenance rear garden with a pond, decking area, large shed, lawn area and the rest laid to shingle.
Agents Notes :
Local Authority : Norfolk County Council & Breckland Council
Flood Risk : Very Low risk according to the Government website.
Covenants : Please contact the selling agents for any information.
Planning : Not aware of any. If any available this can be found on the Breckland Planning Website.
Mobile Phone : O2, Three, EE and Vodafone, Please see Ofcom checker.
Broadband : Basic 15 Mbps/ Superfast Fibre 43 Mbps/ Ultrafast 1000 Mbps Please check Openreach Website.
The information given in these particulars is intended to help you decide whether you wish to view this property and to avoid wasting your time in viewing unsuitable properties. We have tried to make sure that these particulars are accurate, but to a large extent we have to rely on what the seller tells us about the property. We do not check every single piece of information ourselves as the cost of doing so would be prohibitive and we do not wish to unnecessarily add to the cost of moving house." Once you find the property you want to buy, you will need to carry out more investigations into the property than it is practical or reasonable for an estate agent to do when preparing sale particulars. For example, we have not carried out any kind of survey of the property to look for structural defects and would advise any homebuyer to obtain a surveyor's report before exchanging contracts. If you do not have your own surveyor, we would be pleased to recommend one. We have not checked whether any equipment in the property (such as central heating) is in working order and would advise homebuyers to check this. You should also instruct a solicitor to investigate all legal matters relating to the property (e.g. title, planning permission etc.) as these are specialist matters in which estate agents are not qualified. Your solicitor will also agree with the seller what items (e.g. carpets, curtains etc.) will be included in the sale."
MILLBANK OFFICE DETAILS
EXCHANGE STREET • ATTLEBOROUGH • NORFOLK • NR172AB [use Contact Agent Button]• [use Contact Agent Button]
W/CWash basin with vanity unit, w/c and UPVC double glazed window to the front.
Living RoomUPVC double glazed bay window to the front, tv point, two radiators and double doors leading to the dining room.
Dining RoomRadiator and UPVC double doors to the rear.
Kitchen/Breakfast Room A range of modern fitted wall and base units, kitchen island with breakfast bar and USB points, built in AEG double oven, gas hob, extractor hood, dishwasher, fridge, radiator, UPVC double glazed window to the rear and UPVC double doors to the rear.
Utility RoomA range of wall and base units with space for fridge/freezer, washing machine, tumble dryer, UPVC double glazed window to the front, radiator and UPVC side door.
LandingLoft access which is boarded and airing cupboard housing gas boiler.
Bedroom OneRadiator, UPVC double glazed window to the front, built in wardrobes and access to the en-suite.
En-suiteWash basin with vanity unit, w/c, shower, heated towel rail and UPVC double glazed window to the side.
Bedroom TwoRadiator, UPVC double glazed window to the rear and built in wardrobes.
Bedroom ThreeRadiator and UPVC double glazed window to the front.
Bedroom Four Radiator and UPVC double glazed window to the rear.
BathroomPanelled bath with shower over, radiator, wash basin with vanity unit, w/c and UPVC double glazed window to the side.
OutsideTo the front you have a brick weave driveway for multiple cars, gated access leading to the back garden and the rest laid to lawn.
To the rear you have a fully enclosed and low maintenance rear garden with a pond, decking area, large shed, lawn area and the rest laid to shingle.
Agents Notes :
Local Authority : Norfolk County Council & Breckland Council
Flood Risk : Very Low risk according to the Government website.
Covenants : Please contact the selling agents for any information.
Planning : Not aware of any. If any available this can be found on the Breckland Planning Website.
Mobile Phone : O2, Three, EE and Vodafone, Please see Ofcom checker.
Broadband : Basic 15 Mbps/ Superfast Fibre 43 Mbps/ Ultrafast 1000 Mbps Please check Openreach Website.
The information given in these particulars is intended to help you decide whether you wish to view this property and to avoid wasting your time in viewing unsuitable properties. We have tried to make sure that these particulars are accurate, but to a large extent we have to rely on what the seller tells us about the property. We do not check every single piece of information ourselves as the cost of doing so would be prohibitive and we do not wish to unnecessarily add to the cost of moving house." Once you find the property you want to buy, you will need to carry out more investigations into the property than it is practical or reasonable for an estate agent to do when preparing sale particulars. For example, we have not carried out any kind of survey of the property to look for structural defects and would advise any homebuyer to obtain a surveyor's report before exchanging contracts. If you do not have your own surveyor, we would be pleased to recommend one. We have not checked whether any equipment in the property (such as central heating) is in working order and would advise homebuyers to check this. You should also instruct a solicitor to investigate all legal matters relating to the property (e.g. title, planning permission etc.) as these are specialist matters in which estate agents are not qualified. Your solicitor will also agree with the seller what items (e.g. carpets, curtains etc.) will be included in the sale."
MILLBANK OFFICE DETAILS
EXCHANGE STREET • ATTLEBOROUGH • NORFOLK • NR172AB [use Contact Agent Button]• [use Contact Agent Button]
Property photos
Council tax
First listed
Over a month agoEnergy Performance Certificate
Norfolk, NR17 1XT
Placebuzz mortgage repayment calculator
Monthly repayment
Based on a 25 year mortgage, with a 10% deposit and a 4.50% interest rate.
Norfolk, NR17 1XT - Streetview
DISCLAIMER: Property descriptions and related information displayed on this page are marketing materials provided by Millbanks - Norfolk. Placebuzz does not warrant or accept any responsibility for the accuracy or completeness of the property descriptions or related information provided here and they do not constitute property particulars. Please contact Millbanks - Norfolk for full details and further information.

