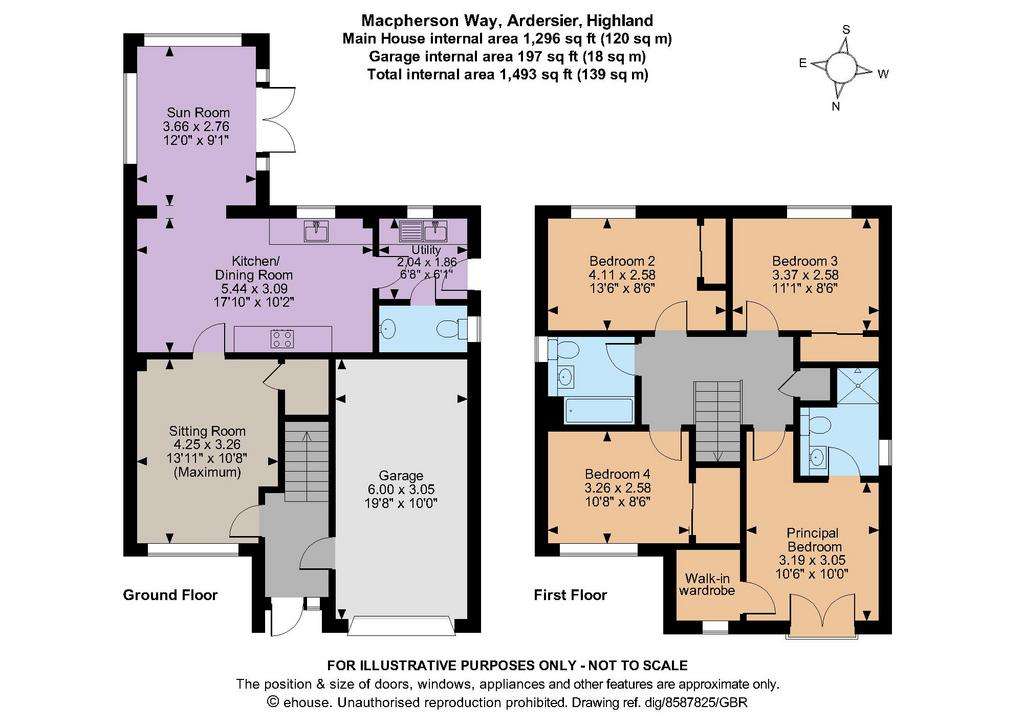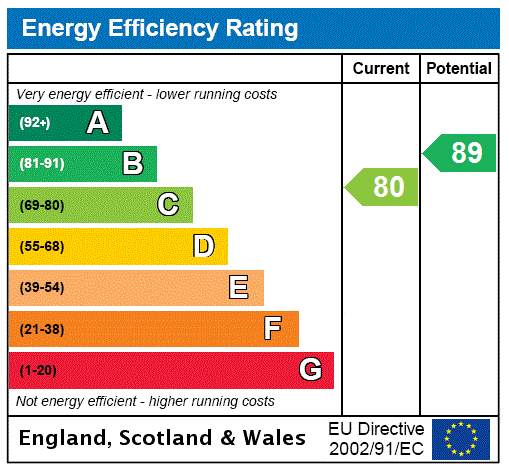4 bedroom detached house for sale
Inverness, Highlanddetached house
bedrooms

Property photos




+20
Property description
65 Macpherson Way forms part of a development of well-appointed modern family homes built circa. 2022. This attractive property offers a range of versatile accommodation ideal for family living arranged over two floors. It also has the benefit of an integrated garage and an enclosed south-facing garden.
The entrance hallway with its stairway to the first-floor level has convenient access to the adaptable attached garage. It also flows into the bright front-facing sitting room, with its useful fitted cupboard. From here, the accommodation opens into the sociable open-plan kitchen/dining room, which features a range of shaker-style cabinetry, with various integrated appliances and a separate utility room and WC alongside. There is ample space to dine, with a wide archway opening into the additional dual-aspect sun room, which enjoys sunny views and French doors to the south-facing terrace and garden.
The central first-floor landing branches off to the well-proportioned bedrooms with a range of bespoke built-in wardrobes. The principal bedroom benefits from double doors onto a Juliet balcony, along with a walk-in wardrobe and an en suite shower room. There are three further bedrooms (two of which are currently being used as a study/office) and a family bathroom which completes the floor.
The property enjoys a neat frontage, with a small lawned garden with various young trees, fencing and a brick-laid driveway offering parking for several vehicles, along with access to the attached garage. The rear garden is enclosed via fencing offering ample privacy and an enviable southerly aspect, with the paved patio beside the home ideal for al fresco dining and entertaining. This is followed by a section of level lawn, with various gravelled pathways.
The property is located in the former fishing village of Ardersier which lies on the south shore of the Moray Firth, with the surrounding areas boasting excellent opportunities for outdoor pursuits. Local services in village include a primary school, medical practice, pharmacy, village hall, community centre and cafe, a library, post office, various shops and a hotel.
Approximately 10 miles to the east, the Highland capital of Inverness provides a vast array of commercial, educational, retail and service facilities, together with a mainline railway station and an International airport offering regular domestic and European flights. There is also a railway station at Inverness Airport.
The entrance hallway with its stairway to the first-floor level has convenient access to the adaptable attached garage. It also flows into the bright front-facing sitting room, with its useful fitted cupboard. From here, the accommodation opens into the sociable open-plan kitchen/dining room, which features a range of shaker-style cabinetry, with various integrated appliances and a separate utility room and WC alongside. There is ample space to dine, with a wide archway opening into the additional dual-aspect sun room, which enjoys sunny views and French doors to the south-facing terrace and garden.
The central first-floor landing branches off to the well-proportioned bedrooms with a range of bespoke built-in wardrobes. The principal bedroom benefits from double doors onto a Juliet balcony, along with a walk-in wardrobe and an en suite shower room. There are three further bedrooms (two of which are currently being used as a study/office) and a family bathroom which completes the floor.
The property enjoys a neat frontage, with a small lawned garden with various young trees, fencing and a brick-laid driveway offering parking for several vehicles, along with access to the attached garage. The rear garden is enclosed via fencing offering ample privacy and an enviable southerly aspect, with the paved patio beside the home ideal for al fresco dining and entertaining. This is followed by a section of level lawn, with various gravelled pathways.
The property is located in the former fishing village of Ardersier which lies on the south shore of the Moray Firth, with the surrounding areas boasting excellent opportunities for outdoor pursuits. Local services in village include a primary school, medical practice, pharmacy, village hall, community centre and cafe, a library, post office, various shops and a hotel.
Approximately 10 miles to the east, the Highland capital of Inverness provides a vast array of commercial, educational, retail and service facilities, together with a mainline railway station and an International airport offering regular domestic and European flights. There is also a railway station at Inverness Airport.
Interested in this property?
Council tax
First listed
Over a month agoEnergy Performance Certificate
Inverness, Highland
Marketed by
Strutt & Parker - Inverness Perth Suite, Castle House, Fairways Buisness Park Inverness IV2 6AACall agent on 01463 719171
Placebuzz mortgage repayment calculator
Monthly repayment
The Est. Mortgage is for a 25 years repayment mortgage based on a 10% deposit and a 5.5% annual interest. It is only intended as a guide. Make sure you obtain accurate figures from your lender before committing to any mortgage. Your home may be repossessed if you do not keep up repayments on a mortgage.
Inverness, Highland - Streetview
DISCLAIMER: Property descriptions and related information displayed on this page are marketing materials provided by Strutt & Parker - Inverness. Placebuzz does not warrant or accept any responsibility for the accuracy or completeness of the property descriptions or related information provided here and they do not constitute property particulars. Please contact Strutt & Parker - Inverness for full details and further information.

























