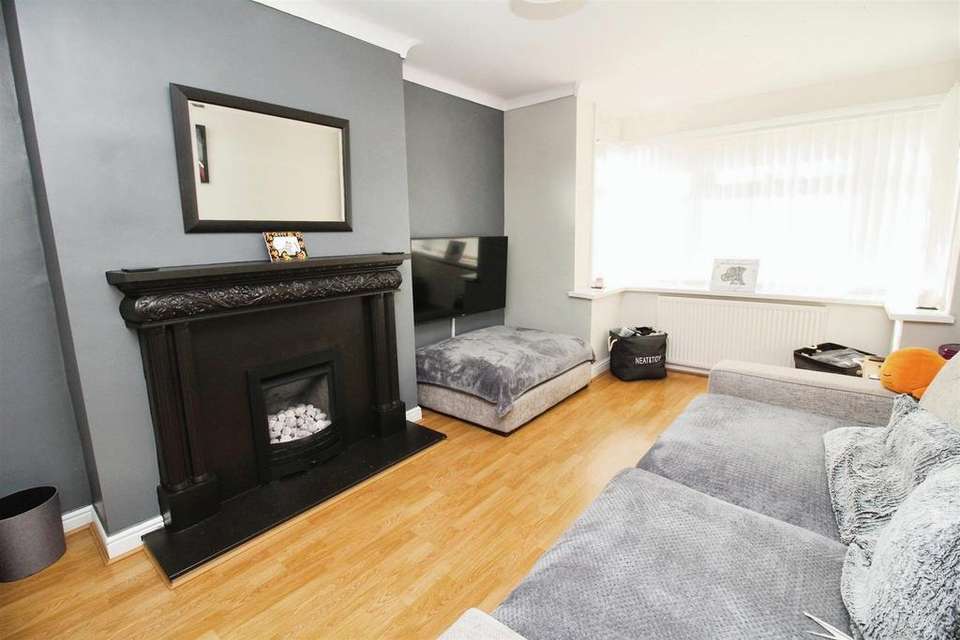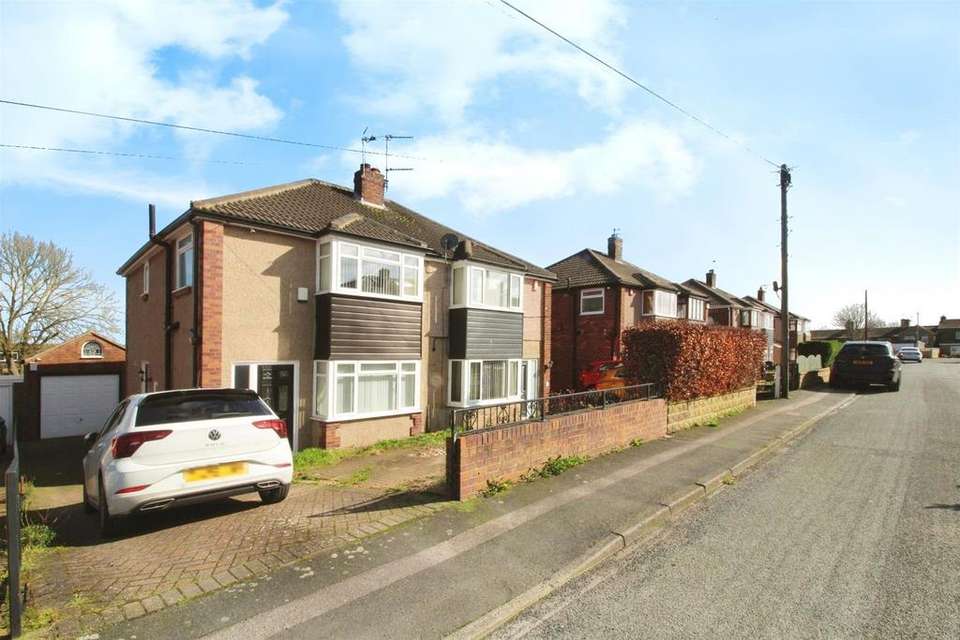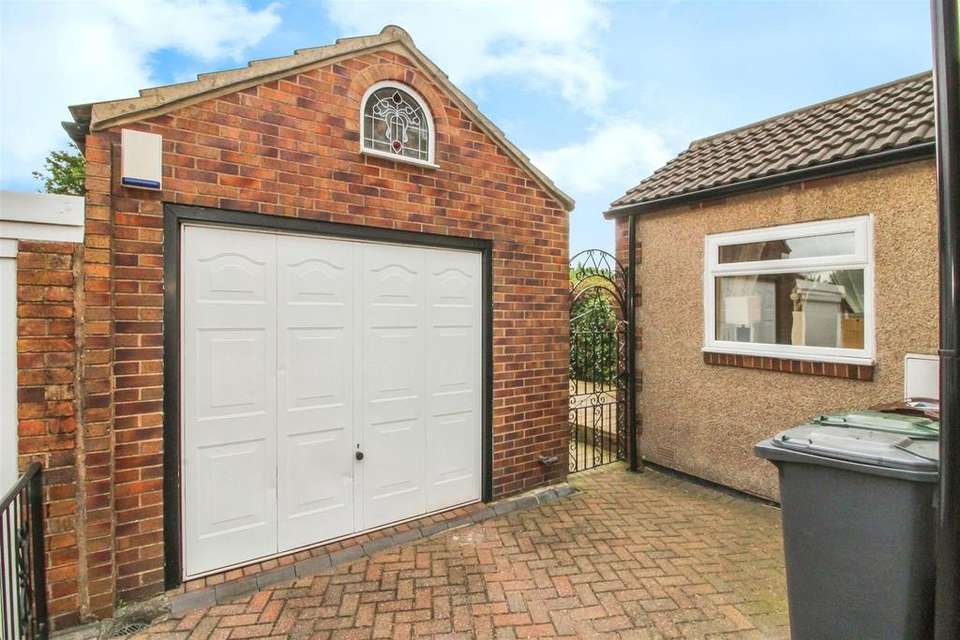£250,000
Est. Mortgage £1,251 per month*
3 bedroom semi-detached house for sale
Hall Avenue, Bradford BD2Property description
STUNNING EXTENDED THREE BED SEMI-DETACHED * GREAT LOCATION * SUPERIOR FINISH * SPACIOUS LOUNGE & KITCHEN * NEW BOILER * DINING ROOM & SNUG * DRIVEWAY * LARGER DETACHED GARAGE * UTILITY-SAUNA -SHOWER ROOM * BEAUTIFUL LARGE GARDEN. A truly beautiful well designed family home benefits from a good location and is perfectly situated for excellent local schools, amenities & transport links.
Welcomed by a light and neutrally decorated entrance hall with carpeted staircase you are lead into the kitchen. Spacious lounge with bay window, vertical blinds, cornice, feature surround with inset living flame fire on marble hearth, Oak laminate flooring, Georgian French glazed doors open to dining room again with Oak laminate and step down to the extended snug with French doors opening onto rear Indian slate patio. The kitchen with a selection of quality units and appliances offers the perfect space for cooking and entertaining! Integrated dishwasher, fridge, stainless steel double oven, halogen hob and extraction chimney, complimentary worktops with bowl & half enamelled sink and mixer tap. useful pantry storage.
First floor landing offers loft access and to the house bedrooms. Bedroom one has fitted light robes with storage units, drawers and dresser. Second double bedroom with light decor & robes and an ample size third. The family bathroom is fully tiled with mahogany sink vanity unit, W.C. bath tub with over gas power shower.
Externally is a low maintenance block paved driveway offering off road parking with access to side and through to rear garden. Beautiful well maintained rear garden with Indian slate patio and path, lawn with mature planted borders, raised stone seating area, larger than average detached garage with electric door & side entrance, utility, sauna, and shower room. New fascias, soffits, PVC cladding & aluminium seamless gutters (fitted in 2017).
Welcomed by a light and neutrally decorated entrance hall with carpeted staircase you are lead into the kitchen. Spacious lounge with bay window, vertical blinds, cornice, feature surround with inset living flame fire on marble hearth, Oak laminate flooring, Georgian French glazed doors open to dining room again with Oak laminate and step down to the extended snug with French doors opening onto rear Indian slate patio. The kitchen with a selection of quality units and appliances offers the perfect space for cooking and entertaining! Integrated dishwasher, fridge, stainless steel double oven, halogen hob and extraction chimney, complimentary worktops with bowl & half enamelled sink and mixer tap. useful pantry storage.
First floor landing offers loft access and to the house bedrooms. Bedroom one has fitted light robes with storage units, drawers and dresser. Second double bedroom with light decor & robes and an ample size third. The family bathroom is fully tiled with mahogany sink vanity unit, W.C. bath tub with over gas power shower.
Externally is a low maintenance block paved driveway offering off road parking with access to side and through to rear garden. Beautiful well maintained rear garden with Indian slate patio and path, lawn with mature planted borders, raised stone seating area, larger than average detached garage with electric door & side entrance, utility, sauna, and shower room. New fascias, soffits, PVC cladding & aluminium seamless gutters (fitted in 2017).
Property photos
Council tax
First listed
Over a month agoEnergy Performance Certificate
Hall Avenue, Bradford BD2
Placebuzz mortgage repayment calculator
Monthly repayment
Based on a 25 year mortgage, with a 10% deposit and a 4.50% interest rate.
Hall Avenue, Bradford BD2 - Streetview
DISCLAIMER: Property descriptions and related information displayed on this page are marketing materials provided by WW Estates - Eccleshill. Placebuzz does not warrant or accept any responsibility for the accuracy or completeness of the property descriptions or related information provided here and they do not constitute property particulars. Please contact WW Estates - Eccleshill for full details and further information.




























