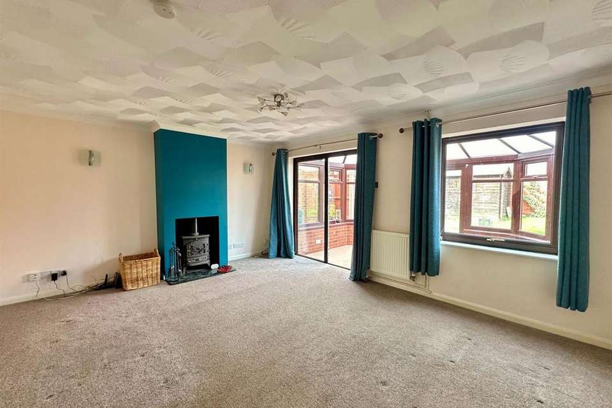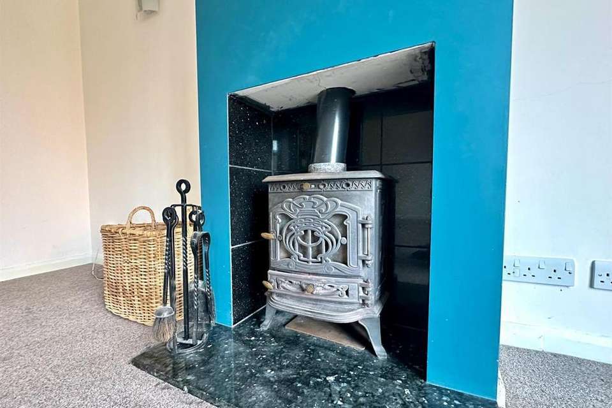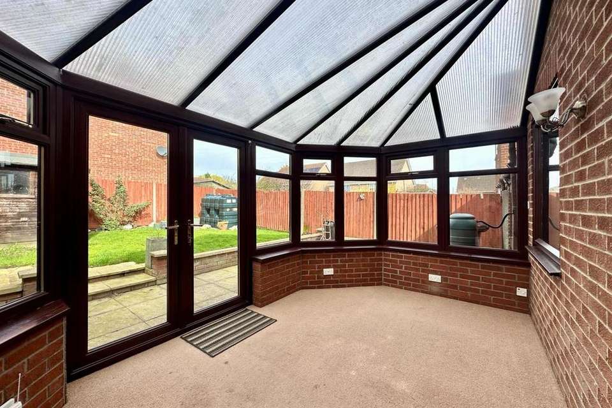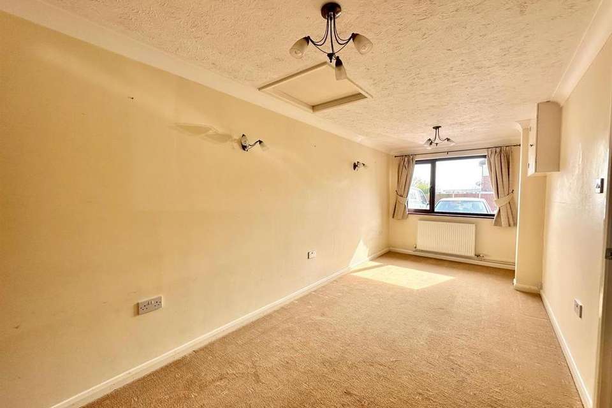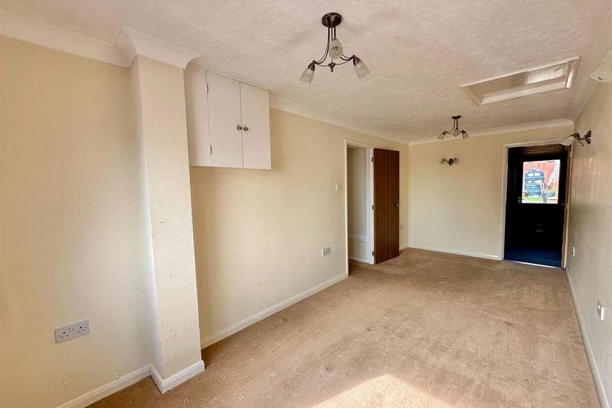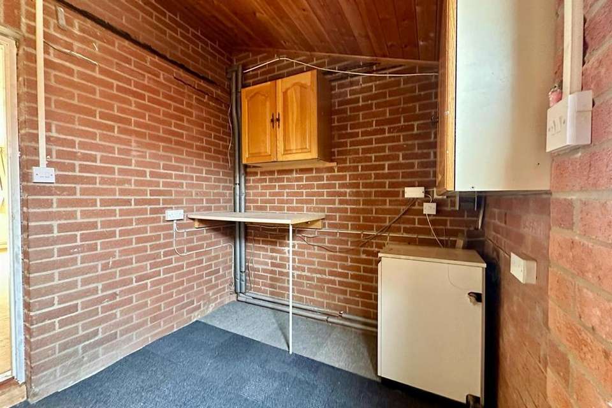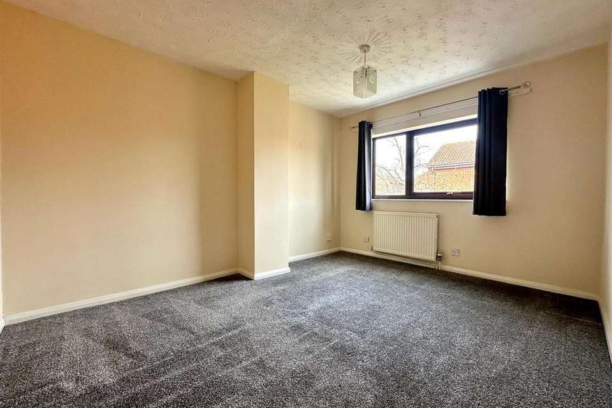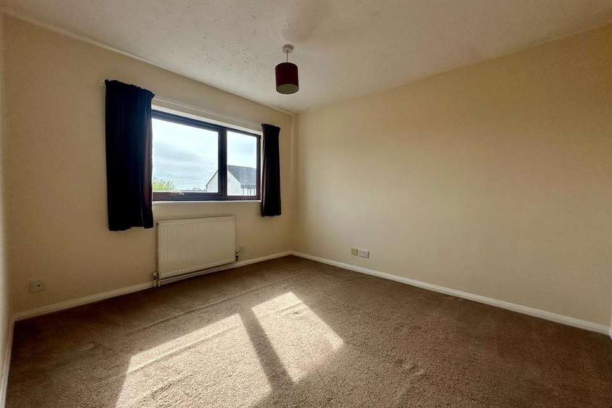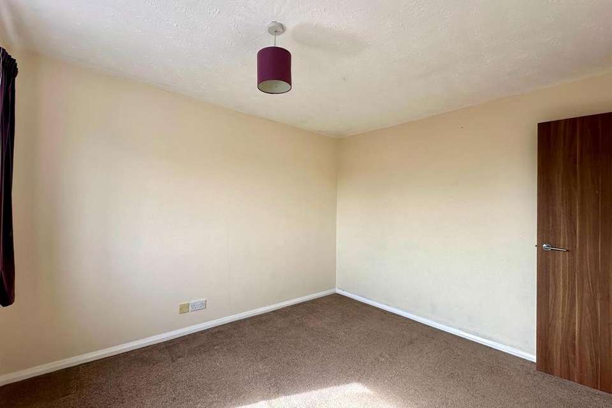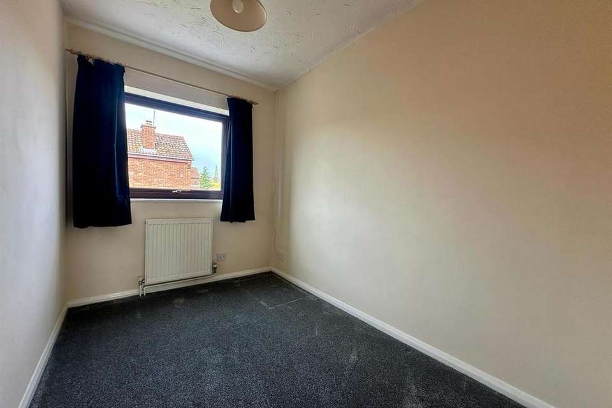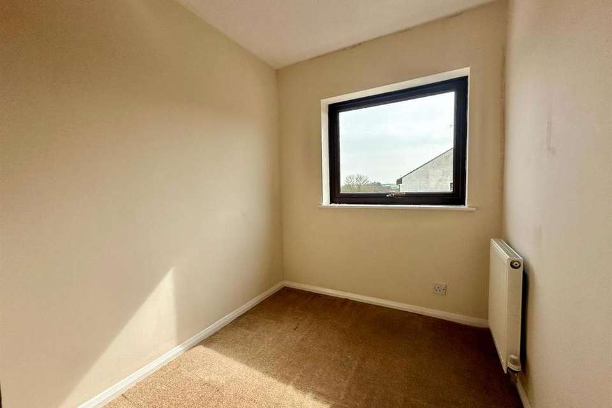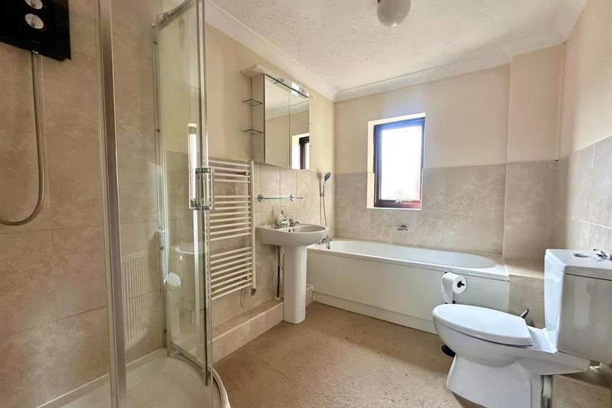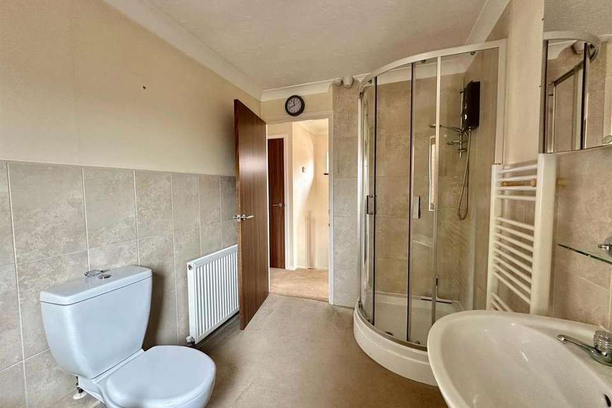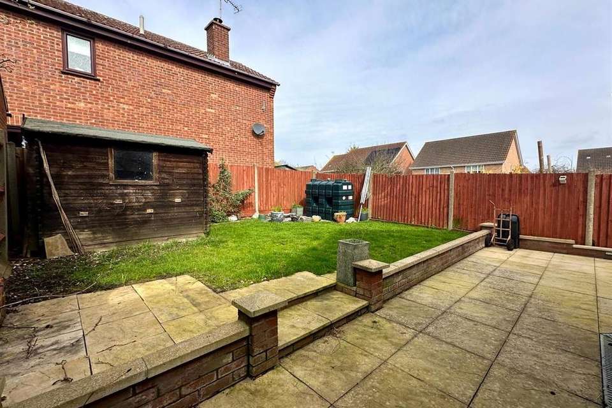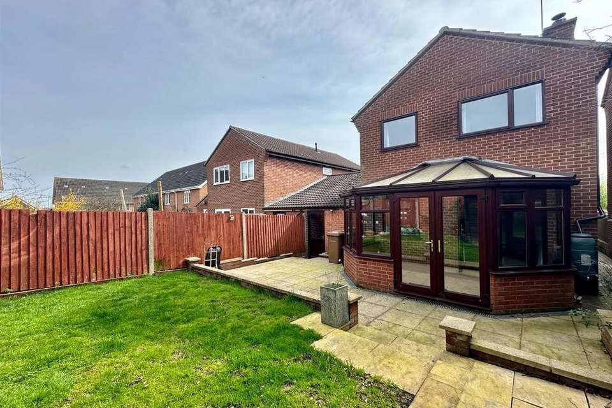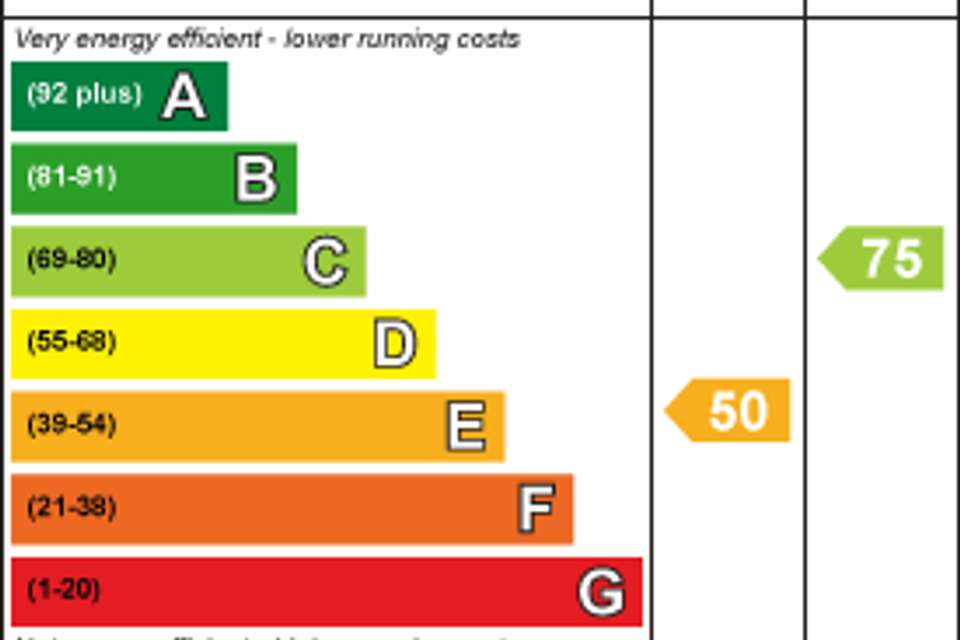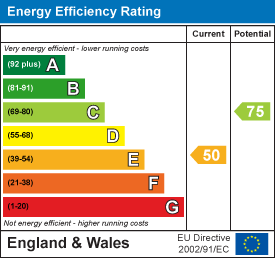4 bedroom link-detached house for sale
Middlefield Drive, Stowmarket IP14detached house
bedrooms
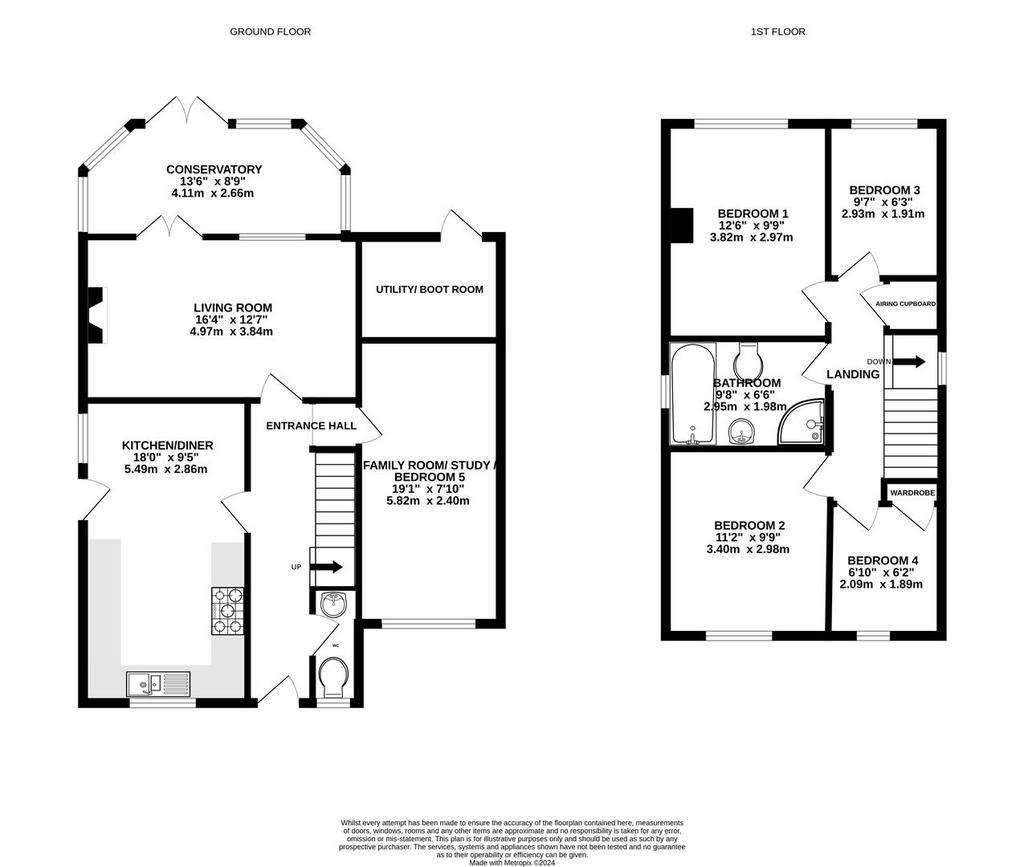
Property photos

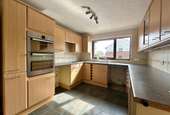
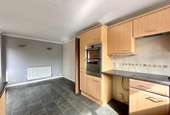
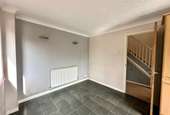
+16
Property description
Offered for sale with NO ONWARD CHAIN, is this sizeable linked detached family home situated in the sought after village location of Great Finborough. Occupying an enviable plot with ample parking to the front and a private rear garden, this sizeable property has been well maintained and offers a substantial amount of living space.
The property comprises of an entrance hall with cloakroom, a kitchen/ diner with space for appliances. A large living room opening to the spacious conservatory over looking the rear garden. With the addition of the garage conversion the property boasts another reception room, which has a number of uses such as but not limited to a family/play room, office or fifth bedroom. There is also the convenience of a utility/ boot room currently housing the floor standing oil fired boiler. To the first floor there are four bedrooms along with a large family bathroom boasting a four piece suite with bath and separate shower.
Enclosed by wooden fencing the rear garden is extremely private and offers a large patio area and is partly laid to lawn. There is a shed, oil tank, and outside electrical sockets also.
The village of Great Finborough is just under 3 miles from the larger town of Stowmarket with its direct train line to London Liverpool Street and ample amenities. Great Finborough has a popular public house and an Ofsted rated "Good" primary school as well as private school.
Early viewing is HIGHLY recommended to appreciate this substantial family home in the pleasant semi-rural village of Great Finborough.
Entrance Hall - Stairs to first floor. Under stairs cupboard. Radiator. Coving. Doors to:
Kitchen / Diner - 5.49 x 2.86 (18'0" x 9'4") - Double glazed to front & side. Double glazed door to side. Range of wall and floor units and drawers. Space for a number of appliances such as washing machine and dishwasher. Electric hob with extractor hood above. Integrated eye level oven. Laminate work surface. Part tiled walls. Stainless steel sink with 1 1/2 drainer and mixer tap over. Radiator. Coving.
Cloakroom - Double glazed window to front. Vanity unit with inset basin and cupboard storage below with tiled splashback. Low level W.C. Radiator.
Living Room - 4.94 x 3.84 (16'2" x 12'7") - Double glazed window to rear. Log burner with hearth. Two radiators. Coving. Double glazed door opens to:
Conservatory - 4.11 x 2.66 (13'5" x 8'8") - Double glazed windows and doors opening to the rear garden. Electric power points.
Family Room/ Study - 5.82 x 2.40 (19'1" x 7'10") - Double glazed window to front. Cupboard housing fuse board. Radiator. Coving. Access to partly boarded loft space. Door to:
Utility / Boot Room - 2.52 x 2.37 (8'3" x 7'9") - Laminate work surface. Floor standing Potterton oil fired boiler. Part glazed door to rear garden.
Landing - Double glazed window to side. Access to partly boarded loft space. Airing cupboard with tank. Doors to:
Bedroom One - 3.82 x 2.97 (12'6" x 9'8") - Double glazed window to rear. TV Ariel point. Radiator.
Bedroom Two - 3.40 x 2.98 (11'1" x 9'9") - Double glazed window to front. TV Ariel point. Radiator.
Bedroom Three - 2.93 x 1.91 (9'7" x 6'3") - Double glazed window to rear. Radiator.
Bedroom Four - 2.09 x 1.89 (6'10" x 6'2") - Double glazed window to front. Built in cupboard. Radiator.
Bathroom - 2.95 x 1.98 (9'8" x 6'5") - Double obscure glazed window to side. Part tiled walls. Low level W.C. Pedestal wash basin. Bath with shower attachment. Corner shower cubicle. Central heated towel rail. Coving.
Rear Garden - The private rear garden has a sizeable patio area with steps leading to a slightly raised area of lawn. Within the enclosed garden there is a storage shed, oil tank and electrical sockets. A path to the side is gated but provides access to the front of the property.
Parking - To the front of the property there is a brick paved driveway providing off road parking for a number of vehicles.
The property comprises of an entrance hall with cloakroom, a kitchen/ diner with space for appliances. A large living room opening to the spacious conservatory over looking the rear garden. With the addition of the garage conversion the property boasts another reception room, which has a number of uses such as but not limited to a family/play room, office or fifth bedroom. There is also the convenience of a utility/ boot room currently housing the floor standing oil fired boiler. To the first floor there are four bedrooms along with a large family bathroom boasting a four piece suite with bath and separate shower.
Enclosed by wooden fencing the rear garden is extremely private and offers a large patio area and is partly laid to lawn. There is a shed, oil tank, and outside electrical sockets also.
The village of Great Finborough is just under 3 miles from the larger town of Stowmarket with its direct train line to London Liverpool Street and ample amenities. Great Finborough has a popular public house and an Ofsted rated "Good" primary school as well as private school.
Early viewing is HIGHLY recommended to appreciate this substantial family home in the pleasant semi-rural village of Great Finborough.
Entrance Hall - Stairs to first floor. Under stairs cupboard. Radiator. Coving. Doors to:
Kitchen / Diner - 5.49 x 2.86 (18'0" x 9'4") - Double glazed to front & side. Double glazed door to side. Range of wall and floor units and drawers. Space for a number of appliances such as washing machine and dishwasher. Electric hob with extractor hood above. Integrated eye level oven. Laminate work surface. Part tiled walls. Stainless steel sink with 1 1/2 drainer and mixer tap over. Radiator. Coving.
Cloakroom - Double glazed window to front. Vanity unit with inset basin and cupboard storage below with tiled splashback. Low level W.C. Radiator.
Living Room - 4.94 x 3.84 (16'2" x 12'7") - Double glazed window to rear. Log burner with hearth. Two radiators. Coving. Double glazed door opens to:
Conservatory - 4.11 x 2.66 (13'5" x 8'8") - Double glazed windows and doors opening to the rear garden. Electric power points.
Family Room/ Study - 5.82 x 2.40 (19'1" x 7'10") - Double glazed window to front. Cupboard housing fuse board. Radiator. Coving. Access to partly boarded loft space. Door to:
Utility / Boot Room - 2.52 x 2.37 (8'3" x 7'9") - Laminate work surface. Floor standing Potterton oil fired boiler. Part glazed door to rear garden.
Landing - Double glazed window to side. Access to partly boarded loft space. Airing cupboard with tank. Doors to:
Bedroom One - 3.82 x 2.97 (12'6" x 9'8") - Double glazed window to rear. TV Ariel point. Radiator.
Bedroom Two - 3.40 x 2.98 (11'1" x 9'9") - Double glazed window to front. TV Ariel point. Radiator.
Bedroom Three - 2.93 x 1.91 (9'7" x 6'3") - Double glazed window to rear. Radiator.
Bedroom Four - 2.09 x 1.89 (6'10" x 6'2") - Double glazed window to front. Built in cupboard. Radiator.
Bathroom - 2.95 x 1.98 (9'8" x 6'5") - Double obscure glazed window to side. Part tiled walls. Low level W.C. Pedestal wash basin. Bath with shower attachment. Corner shower cubicle. Central heated towel rail. Coving.
Rear Garden - The private rear garden has a sizeable patio area with steps leading to a slightly raised area of lawn. Within the enclosed garden there is a storage shed, oil tank and electrical sockets. A path to the side is gated but provides access to the front of the property.
Parking - To the front of the property there is a brick paved driveway providing off road parking for a number of vehicles.
Interested in this property?
Council tax
First listed
Over a month agoEnergy Performance Certificate
Middlefield Drive, Stowmarket IP14
Marketed by
Rock Estates - Needham Market Unit 3, Chesters, Coddenham Rd Needham Market IP6 8NUPlacebuzz mortgage repayment calculator
Monthly repayment
The Est. Mortgage is for a 25 years repayment mortgage based on a 10% deposit and a 5.5% annual interest. It is only intended as a guide. Make sure you obtain accurate figures from your lender before committing to any mortgage. Your home may be repossessed if you do not keep up repayments on a mortgage.
Middlefield Drive, Stowmarket IP14 - Streetview
DISCLAIMER: Property descriptions and related information displayed on this page are marketing materials provided by Rock Estates - Needham Market. Placebuzz does not warrant or accept any responsibility for the accuracy or completeness of the property descriptions or related information provided here and they do not constitute property particulars. Please contact Rock Estates - Needham Market for full details and further information.





