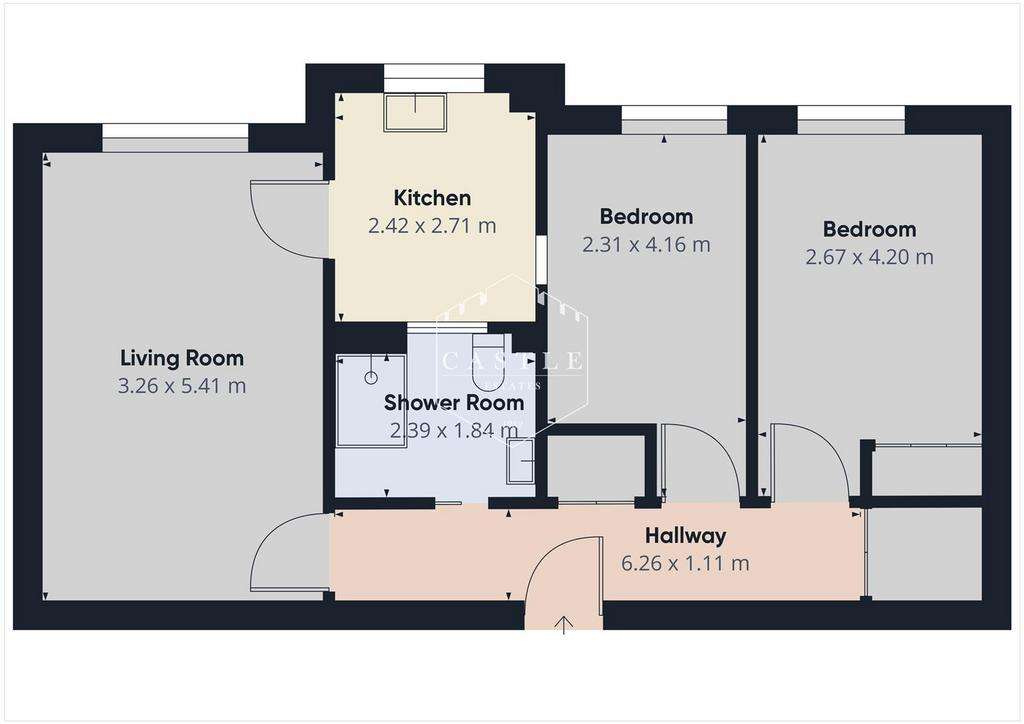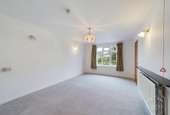2 bedroom flat for sale
Ashby Road, Hinckleyflat
bedrooms

Property photos




+3
Property description
* NO CHAIN * AN OPPORTUNITY TO PURCHASE A WELL PRESENTED FIRST FLOOR TWO BEDROOMED VERY SHELTERED APARTMENT SITUATED IN A POPULAR AND CONVENIENT TOWN CENTRE LOCATION - COMMUNAL HALL, STAIRS AND LIFT TO ALL FLOORS. PRIVATE INNER HALL. LOUNGE. KITCHEN. WET ROOM. COMMUNAL PARKING AND GARDENS.
Viewing - By arrangement through the Agents.
Description - A rare opportunity to purchase a well presented very sheltered first floor apartment situated in a popular and convenient location, overlooking the gardens.
There is a quality reception area with staircase and lift to all floors, communal function rooms including dining room, sitting room, conservatory and laundrette,
The apartment enjoys private inner hall, good sized lounge/dining room, well fitted kitchen, two good sized bedrooms and a refurbished shower/wet room. Outside there is communal gardens and parking area.
More specifically the well planned, gas fired centrally heated and upvc double glazed accommodation comprises:
Council Tax Band & Tenure - Hinckley and Bosworth Borough Council - Band A (Leasehold)
This property is leasehold with 99 year lease from 2022. The current service charge is £599.51 PCM to include the following - Duty Manager on site 24hrs a day and daily checks.
Apartment cleaning 1 1/2 hrs weekly.
Building Maintenance and Insurance.
Maintenance/Re-furnishing of communal areas and gardening costs.
Communal Entrance Hall - Communal Areas include a dining room, conservatory and guest suites. Staircase and lift.
Private Hall - 6.26m x 1.11m (20'6" x 3'7" ) - having warden controlled intercom system, central heating radiator, linen storage and further good sized store room.
Shower/Wet Room - 2.39m x 1.84m (7'10" x 6'0" ) - having fitted shower, low level w.c., vanity unit with wash hand basin, extractor fan, central heating radiator, shaver point and glazed window with obscure glass.
Lounge - 5.41m x 3.26m (17'8" x 10'8") - having emergency pull cord, central heating radiator, tv aerial point, wall light points and upvc double glazed window to rear.
Kitchen - 2.71m x 2.42m (8'10" x 7'11" ) - having range of fitted base units, drawers and wall cupboards, matching work surfaces and inset stainless steel sink with mixer tap, space for cooker, space for fridge, gas fired boiler for central heating and domestic hot water, kick space heater, serving hatch linking to bedroom 2, emergency pull cord and upvc double glazed window to rear.
Bedroom One - 4.20m x 2.67m (13'9" x 8'9" ) - having built in wardrobe, central heating radiator, emergency pull cord and upvc double glazed window to rear.
Bedroom Two - 4.16m x 2.31m (13'7" x 7'6" ) - having central heating radiator, serving hatch linking to kitchen, emergency pull cord and upvc double glazed window to rear.
Outside - There is communal parking and gardens.
Viewing - By arrangement through the Agents.
Description - A rare opportunity to purchase a well presented very sheltered first floor apartment situated in a popular and convenient location, overlooking the gardens.
There is a quality reception area with staircase and lift to all floors, communal function rooms including dining room, sitting room, conservatory and laundrette,
The apartment enjoys private inner hall, good sized lounge/dining room, well fitted kitchen, two good sized bedrooms and a refurbished shower/wet room. Outside there is communal gardens and parking area.
More specifically the well planned, gas fired centrally heated and upvc double glazed accommodation comprises:
Council Tax Band & Tenure - Hinckley and Bosworth Borough Council - Band A (Leasehold)
This property is leasehold with 99 year lease from 2022. The current service charge is £599.51 PCM to include the following - Duty Manager on site 24hrs a day and daily checks.
Apartment cleaning 1 1/2 hrs weekly.
Building Maintenance and Insurance.
Maintenance/Re-furnishing of communal areas and gardening costs.
Communal Entrance Hall - Communal Areas include a dining room, conservatory and guest suites. Staircase and lift.
Private Hall - 6.26m x 1.11m (20'6" x 3'7" ) - having warden controlled intercom system, central heating radiator, linen storage and further good sized store room.
Shower/Wet Room - 2.39m x 1.84m (7'10" x 6'0" ) - having fitted shower, low level w.c., vanity unit with wash hand basin, extractor fan, central heating radiator, shaver point and glazed window with obscure glass.
Lounge - 5.41m x 3.26m (17'8" x 10'8") - having emergency pull cord, central heating radiator, tv aerial point, wall light points and upvc double glazed window to rear.
Kitchen - 2.71m x 2.42m (8'10" x 7'11" ) - having range of fitted base units, drawers and wall cupboards, matching work surfaces and inset stainless steel sink with mixer tap, space for cooker, space for fridge, gas fired boiler for central heating and domestic hot water, kick space heater, serving hatch linking to bedroom 2, emergency pull cord and upvc double glazed window to rear.
Bedroom One - 4.20m x 2.67m (13'9" x 8'9" ) - having built in wardrobe, central heating radiator, emergency pull cord and upvc double glazed window to rear.
Bedroom Two - 4.16m x 2.31m (13'7" x 7'6" ) - having central heating radiator, serving hatch linking to kitchen, emergency pull cord and upvc double glazed window to rear.
Outside - There is communal parking and gardens.
Interested in this property?
Council tax
First listed
Over a month agoEnergy Performance Certificate
Ashby Road, Hinckley
Marketed by
Castle Estates - Hinckley 112 Castle Street Hinckley LE10 1DDPlacebuzz mortgage repayment calculator
Monthly repayment
The Est. Mortgage is for a 25 years repayment mortgage based on a 10% deposit and a 5.5% annual interest. It is only intended as a guide. Make sure you obtain accurate figures from your lender before committing to any mortgage. Your home may be repossessed if you do not keep up repayments on a mortgage.
Ashby Road, Hinckley - Streetview
DISCLAIMER: Property descriptions and related information displayed on this page are marketing materials provided by Castle Estates - Hinckley. Placebuzz does not warrant or accept any responsibility for the accuracy or completeness of the property descriptions or related information provided here and they do not constitute property particulars. Please contact Castle Estates - Hinckley for full details and further information.








