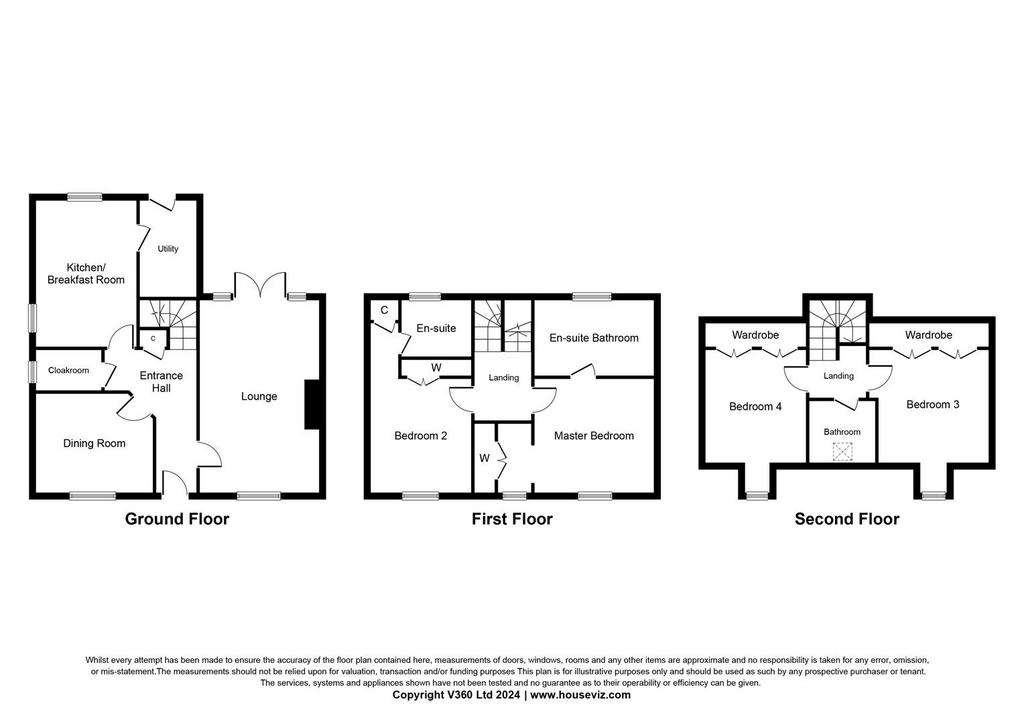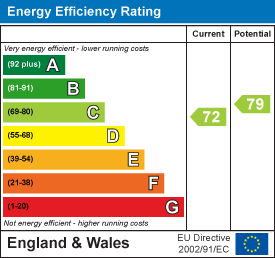4 bedroom detached house for sale
Stockton-On-Tees, TS21 1PJdetached house
bedrooms

Property photos




+21
Property description
Located in a cul de sac in the popular village of Long Newton and offered for sale with NO ONWARD CHAIN, a stunning detached family home offering contemporary living across three levels.
On the ground floor, discover a spacious lounge with attractive fireplace and French doors leading to the rear garden, a convenient WC, and a newly renovated kitchen/diner complemented with granite worktops, breakfast bar seating and integrated double oven, gas hob, dishwasher and fridge, a separate utility room comes with a sink unit and space for both a washing machine and drier.
Upstairs, the first floor provides two double bedrooms with fitted wardrobes and modern ensuites, including a master bedroom with a dressing room and large bathroom with walk in shower. The second floor features a bright landing with 4 Velux windows and two more double bedrooms with fitted wardrobes and an impressive large family bathroom.
Outside space offers a low maintenance lawned front garden and paved rear garden for easy upkeep, with raised planters adding greenery. A double garage provides ample off-street parking.
Long Newton offers village life, but with the convenience of being a short drive from Yarm, Darlington and Stockton.
Hall -
Cloaks/Wc -
Lounge - 3.53m 5.66m (11'7" 18'7") -
Dining Room - 3.40m x 2.87m (11'2" x 9'5") -
Kitchen/Breakfast Room - 2.95m x 4.32m (9'8" x 14'2" ) -
Utility - 1.55m x 2.82m (5'1" x 9'3" ) -
Landing -
Bedroom One - 3.35m x 3.18m (11" x 10'5") -
Dressing Room - 2.18m x 1.70m (7'2" x 5'7") -
Ensuite - 3.58m x 2.21m (11'9" x 7'3") -
Bedroom Two - 3.05m x 3.18m (10" x 10'5" ) -
Ensuite - 3.35m x 1.78m (11" x 5'10") -
Landing -
Bedroom Three - 3.38m x 3.30m (11'1" x 10'10" ) -
Bedroom Four - 3.10m x 307.85m (10'2" x 1010" ) -
Bathroom/Wc - 1.68m x 2.08m (5'6" x 6'10" ) -
Double Garage - 5.23m x 5.41m (17'2" x 17'9") -
On the ground floor, discover a spacious lounge with attractive fireplace and French doors leading to the rear garden, a convenient WC, and a newly renovated kitchen/diner complemented with granite worktops, breakfast bar seating and integrated double oven, gas hob, dishwasher and fridge, a separate utility room comes with a sink unit and space for both a washing machine and drier.
Upstairs, the first floor provides two double bedrooms with fitted wardrobes and modern ensuites, including a master bedroom with a dressing room and large bathroom with walk in shower. The second floor features a bright landing with 4 Velux windows and two more double bedrooms with fitted wardrobes and an impressive large family bathroom.
Outside space offers a low maintenance lawned front garden and paved rear garden for easy upkeep, with raised planters adding greenery. A double garage provides ample off-street parking.
Long Newton offers village life, but with the convenience of being a short drive from Yarm, Darlington and Stockton.
Hall -
Cloaks/Wc -
Lounge - 3.53m 5.66m (11'7" 18'7") -
Dining Room - 3.40m x 2.87m (11'2" x 9'5") -
Kitchen/Breakfast Room - 2.95m x 4.32m (9'8" x 14'2" ) -
Utility - 1.55m x 2.82m (5'1" x 9'3" ) -
Landing -
Bedroom One - 3.35m x 3.18m (11" x 10'5") -
Dressing Room - 2.18m x 1.70m (7'2" x 5'7") -
Ensuite - 3.58m x 2.21m (11'9" x 7'3") -
Bedroom Two - 3.05m x 3.18m (10" x 10'5" ) -
Ensuite - 3.35m x 1.78m (11" x 5'10") -
Landing -
Bedroom Three - 3.38m x 3.30m (11'1" x 10'10" ) -
Bedroom Four - 3.10m x 307.85m (10'2" x 1010" ) -
Bathroom/Wc - 1.68m x 2.08m (5'6" x 6'10" ) -
Double Garage - 5.23m x 5.41m (17'2" x 17'9") -
Interested in this property?
Council tax
First listed
Over a month agoEnergy Performance Certificate
Stockton-On-Tees, TS21 1PJ
Marketed by
Gowland White - Yarm 101 High Street Yarm TS15 9BBPlacebuzz mortgage repayment calculator
Monthly repayment
The Est. Mortgage is for a 25 years repayment mortgage based on a 10% deposit and a 5.5% annual interest. It is only intended as a guide. Make sure you obtain accurate figures from your lender before committing to any mortgage. Your home may be repossessed if you do not keep up repayments on a mortgage.
Stockton-On-Tees, TS21 1PJ - Streetview
DISCLAIMER: Property descriptions and related information displayed on this page are marketing materials provided by Gowland White - Yarm. Placebuzz does not warrant or accept any responsibility for the accuracy or completeness of the property descriptions or related information provided here and they do not constitute property particulars. Please contact Gowland White - Yarm for full details and further information.


























