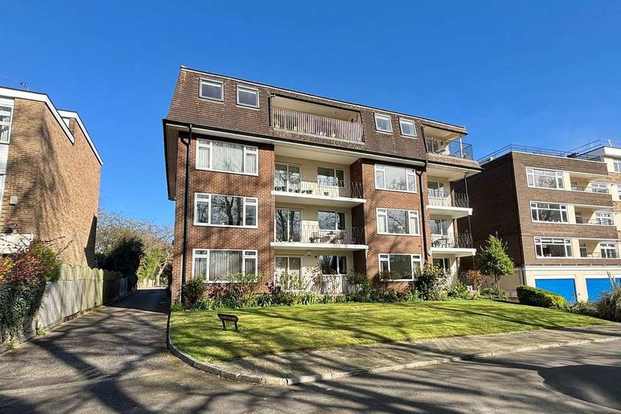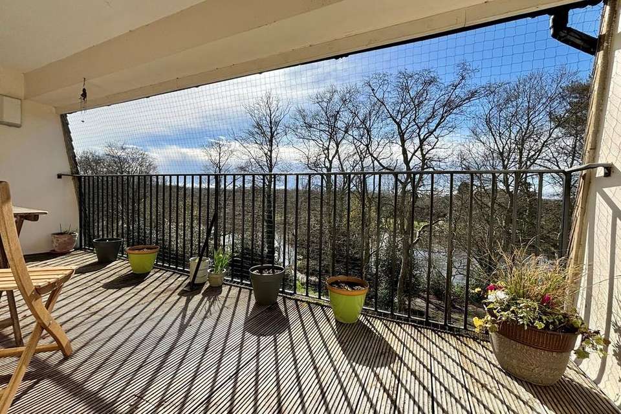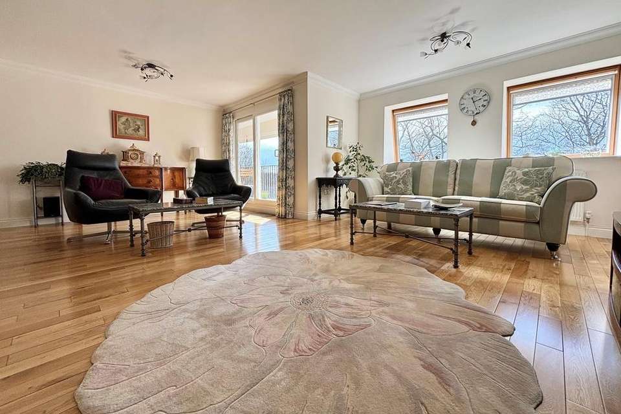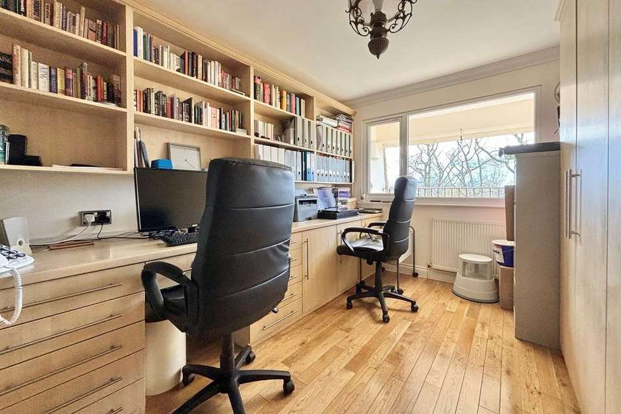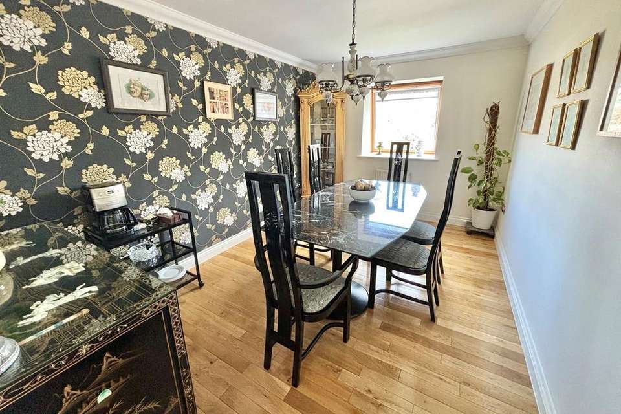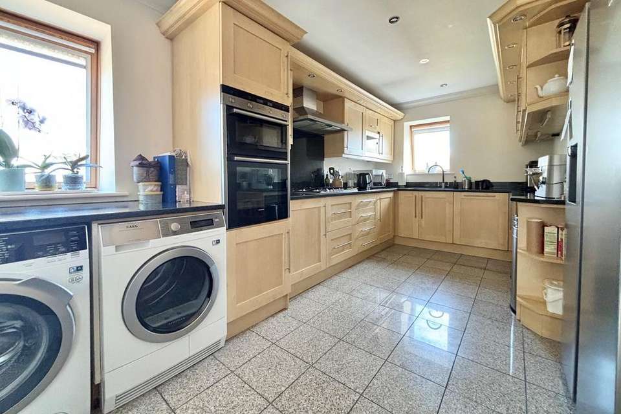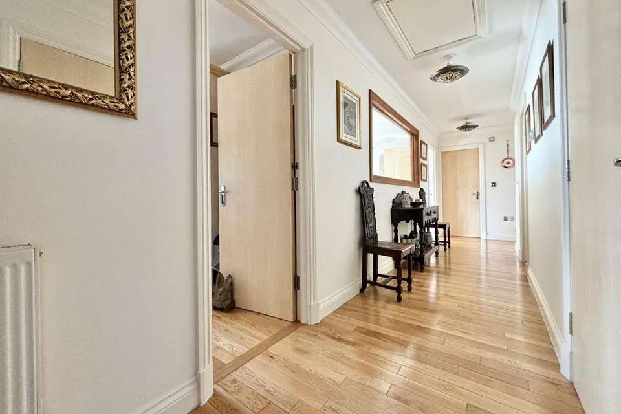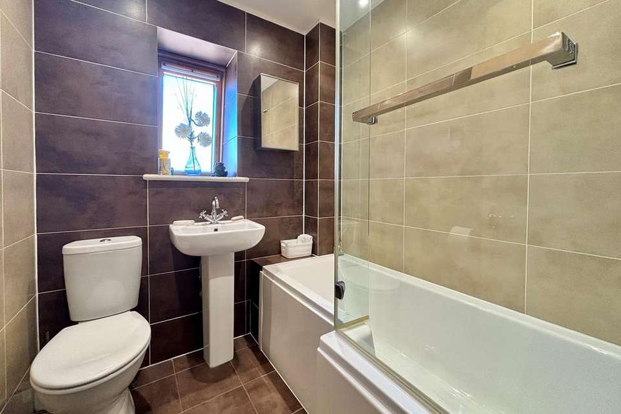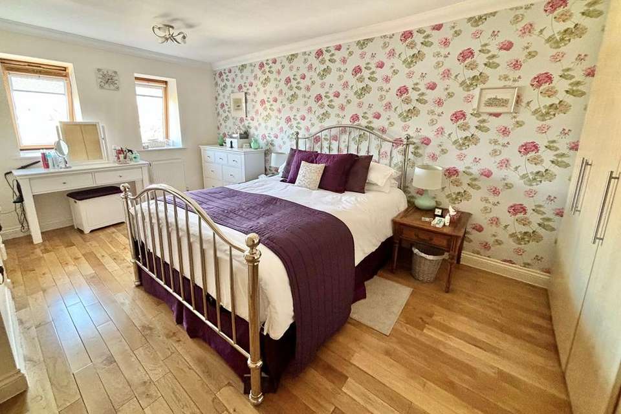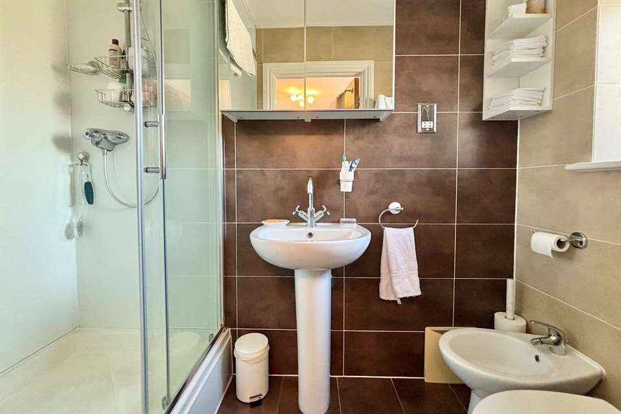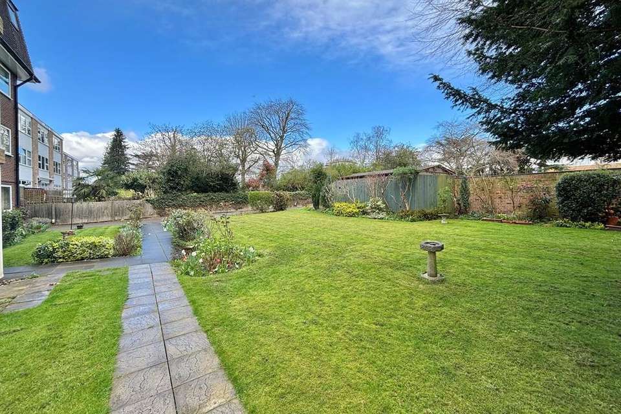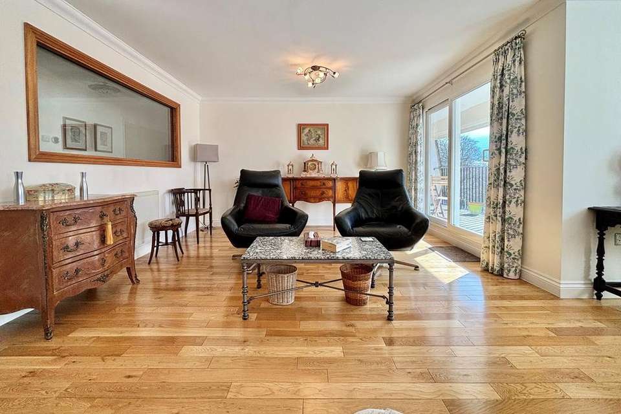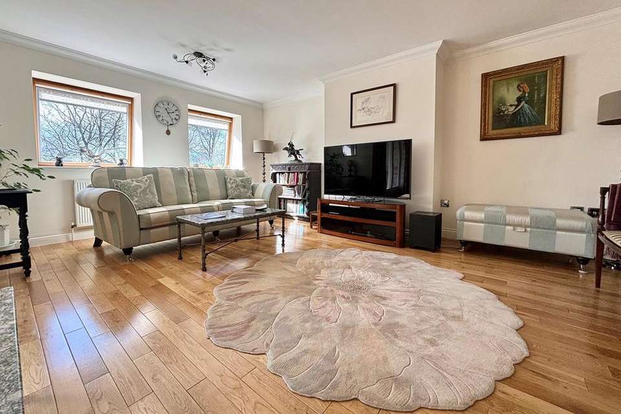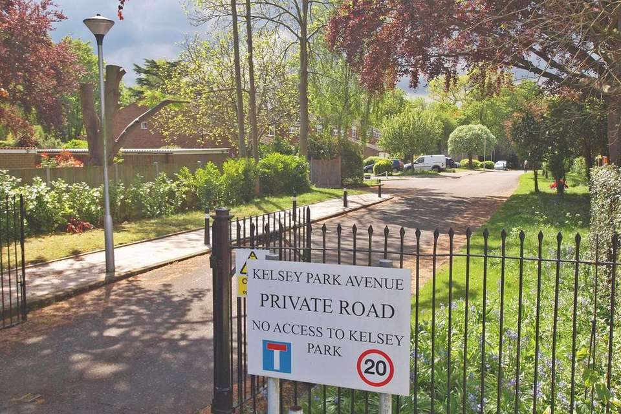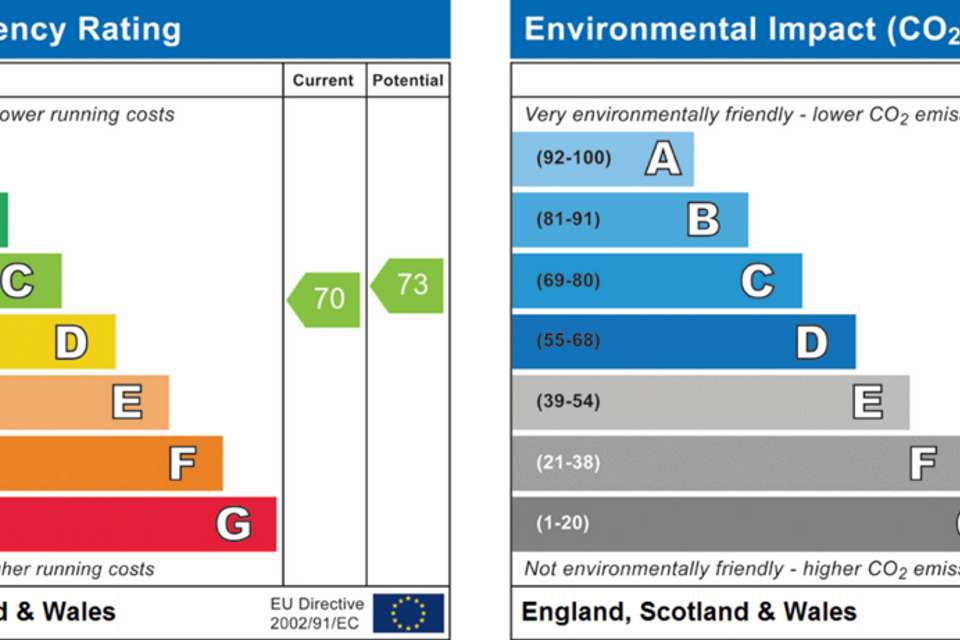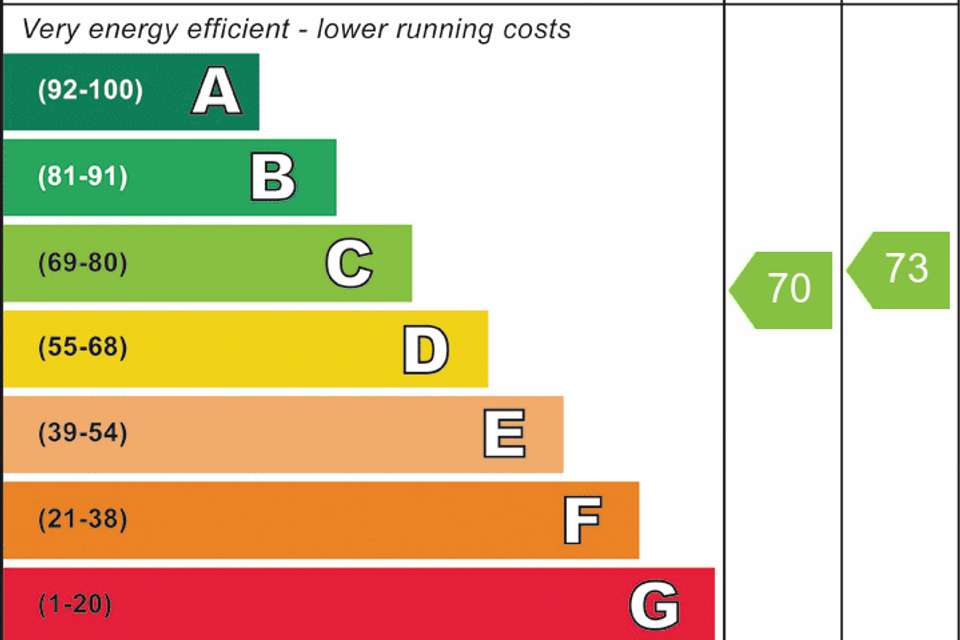£650,000
3 bedroom flat for sale
Beckenham, BR3Property description
Contact our Park Langley office to view this TOP FLOOR PENTHOUSE situated on a private road, built by Premier Penthouses in 2003 providing spacious and well planned accommodation with a large covered balcony facing Kelsey Park, enjoying the best of the afternoon sunshine with westerly aspect. Lift access, sealed unit double glazing, attractive solid oak flooring and gas central heating. Three double bedrooms including generous main bedroom with fitted wardrobes and en suite shower room. Second bathroom off hall appointed to high standard, large living room with dining area and fitted kitchen with integrated appliances (as detailed). A superb property in a sought after location presented to a high standard throughout.
Claire Court is situated on Kelsey Park Avenue, a private no-through road bordering the park and residents are eligible for a key to the private gate to the park a short distance away on the opposite side of the road. Beckenham town centre is approximately two thirds of a mile away providing a range of shops, restaurants and other amenities. From Beckenham Junction there are trains to Victoria and The City as well as trams to Croydon and Wimbledon. Popular local shops are available on Wickham Road by the Park Langley roundabout and bus services run along Wickham Road to Beckenham and Bromley.
Third/Top Floor
Entrance Hall
7.62m x 2.18m max (25'0 x 7'2) to include double airing cupboard housing Megaflo hot water cylinder and wall mounted Potterton boiler, video entryphone, radiator, loft hatch with ladder, solid oak floor with acoustic underlay
Kitchen/Breakfast Room
5.03m x 3.05m max (16'6 x 10'0) base cupboards and drawers including deep pan drawers plus integrated Bosch dishwasher beneath granite work surfaces incorporating drainer for 1½ bowl sink with mixer tap, matching breakfast bar and eye level units including display cabinets, Bosch cooker hood above stainless steel Bosch 5-ring gas hob, Bosch built-in microwave and Siemens electric double oven, UTILITY space to one end with granite work surface having space for washing machine and tumble dryer beneath, tall shelved cupboard and pull out larder unit beside space for American fridge/freezer with wine rack above, downlights, tiled floor, radiator, double glazed windows to side and rear
Large Living Room
7.09m max x 5.49m max (23'3 x 18'0) solid oak floor, three radiators, ample space for dining table, two double glazed windows to front and double glazed sliding patio doors to
Covered Balcony
5.49m x 1.88m (18'0 x 6'2) facing Kelsey Park with westerly aspect, decked floor, outside lights
Bedroom 1
5.41m x 3.61m max (17'9 x 11'10) includes range of fitted wardrobes, oak floor, radiator, two double glazed windows to rear
En Suite Shower Room
2.44m x 1.22m (8'0 x 4'0) large shower cubicle, low level wc, pedestal wash basin with mixer tap, bidet, tiled walls, shaver point, chrome heated towel rail, mirrored wall cabinet, downlights, extractor fan, tiled floor, double glazed window to rear
Bedroom 2
4.14m x 2.79m (13'7 x 9'2) oak floor, radiator, double glazed window to rear with deep sill
Bedroom 3/Study
4.01m x 2.74m (13'2 x 9'0) includes full length fitted desk with cupboards and drawers beneath plus extensive shelving, two large double cupboards, oak floor, radiator, double glazed window to front
Bathroom
1.88m x 1.83m (6'2 x 6'0) white shower bath having mixer tap and shower attachment with hinged screen over, low level wc, pedestal wash basin with mixer tap, tiled walls, shaver point, chrome heated towel rail, mirrored wall cabinet, downlights, extractor fan, tiled floor, double glazed window to side
Outside
Detached Garage
to rear of block siding onto gardens, with up and over door and pitched roof
Communal Gardens
to rear of building, neatly maintained with lawn and borders
Lease Details
Lease
125 years from December 2002
Ground Rent
currently £248.83 per annum
Maintenance
currently £200.51 monthly, about £2,406.12 per annum plus £756.49 for Building Insurance - to be confirmed
Agents Note
details of lease, maintenance etc. should be checked prior to exchange of contracts
Additional Information
Council Tax
London Borough of Bromley - Band F
Claire Court is situated on Kelsey Park Avenue, a private no-through road bordering the park and residents are eligible for a key to the private gate to the park a short distance away on the opposite side of the road. Beckenham town centre is approximately two thirds of a mile away providing a range of shops, restaurants and other amenities. From Beckenham Junction there are trains to Victoria and The City as well as trams to Croydon and Wimbledon. Popular local shops are available on Wickham Road by the Park Langley roundabout and bus services run along Wickham Road to Beckenham and Bromley.
Third/Top Floor
Entrance Hall
7.62m x 2.18m max (25'0 x 7'2) to include double airing cupboard housing Megaflo hot water cylinder and wall mounted Potterton boiler, video entryphone, radiator, loft hatch with ladder, solid oak floor with acoustic underlay
Kitchen/Breakfast Room
5.03m x 3.05m max (16'6 x 10'0) base cupboards and drawers including deep pan drawers plus integrated Bosch dishwasher beneath granite work surfaces incorporating drainer for 1½ bowl sink with mixer tap, matching breakfast bar and eye level units including display cabinets, Bosch cooker hood above stainless steel Bosch 5-ring gas hob, Bosch built-in microwave and Siemens electric double oven, UTILITY space to one end with granite work surface having space for washing machine and tumble dryer beneath, tall shelved cupboard and pull out larder unit beside space for American fridge/freezer with wine rack above, downlights, tiled floor, radiator, double glazed windows to side and rear
Large Living Room
7.09m max x 5.49m max (23'3 x 18'0) solid oak floor, three radiators, ample space for dining table, two double glazed windows to front and double glazed sliding patio doors to
Covered Balcony
5.49m x 1.88m (18'0 x 6'2) facing Kelsey Park with westerly aspect, decked floor, outside lights
Bedroom 1
5.41m x 3.61m max (17'9 x 11'10) includes range of fitted wardrobes, oak floor, radiator, two double glazed windows to rear
En Suite Shower Room
2.44m x 1.22m (8'0 x 4'0) large shower cubicle, low level wc, pedestal wash basin with mixer tap, bidet, tiled walls, shaver point, chrome heated towel rail, mirrored wall cabinet, downlights, extractor fan, tiled floor, double glazed window to rear
Bedroom 2
4.14m x 2.79m (13'7 x 9'2) oak floor, radiator, double glazed window to rear with deep sill
Bedroom 3/Study
4.01m x 2.74m (13'2 x 9'0) includes full length fitted desk with cupboards and drawers beneath plus extensive shelving, two large double cupboards, oak floor, radiator, double glazed window to front
Bathroom
1.88m x 1.83m (6'2 x 6'0) white shower bath having mixer tap and shower attachment with hinged screen over, low level wc, pedestal wash basin with mixer tap, tiled walls, shaver point, chrome heated towel rail, mirrored wall cabinet, downlights, extractor fan, tiled floor, double glazed window to side
Outside
Detached Garage
to rear of block siding onto gardens, with up and over door and pitched roof
Communal Gardens
to rear of building, neatly maintained with lawn and borders
Lease Details
Lease
125 years from December 2002
Ground Rent
currently £248.83 per annum
Maintenance
currently £200.51 monthly, about £2,406.12 per annum plus £756.49 for Building Insurance - to be confirmed
Agents Note
details of lease, maintenance etc. should be checked prior to exchange of contracts
Additional Information
Council Tax
London Borough of Bromley - Band F
Property photos
Council tax
First listed
Over a month agoEnergy Performance Certificate
Beckenham, BR3
Placebuzz mortgage repayment calculator
Monthly repayment
The Est. Mortgage is for a 25 years repayment mortgage based on a 10% deposit and a 5.5% annual interest. It is only intended as a guide. Make sure you obtain accurate figures from your lender before committing to any mortgage. Your home may be repossessed if you do not keep up repayments on a mortgage.
Beckenham, BR3 - Streetview
DISCLAIMER: Property descriptions and related information displayed on this page are marketing materials provided by Proctors - Park Langley. Placebuzz does not warrant or accept any responsibility for the accuracy or completeness of the property descriptions or related information provided here and they do not constitute property particulars. Please contact Proctors - Park Langley for full details and further information.
property_vrec_1
