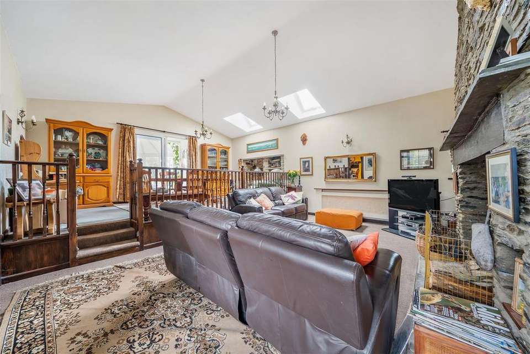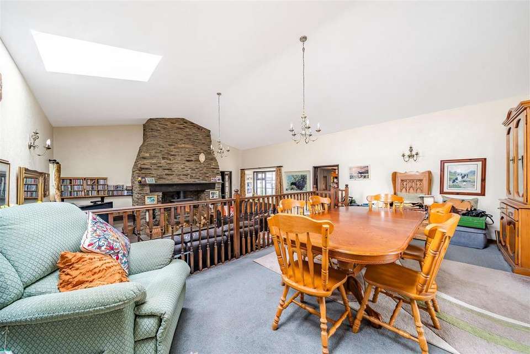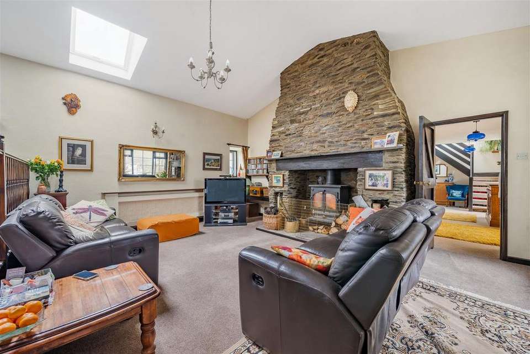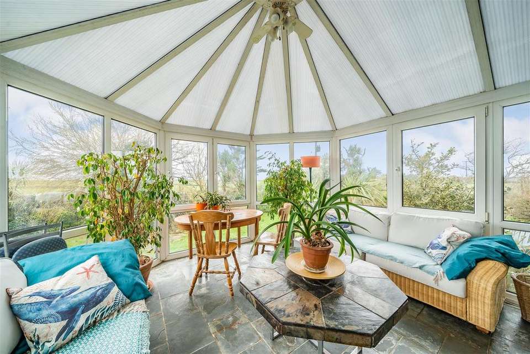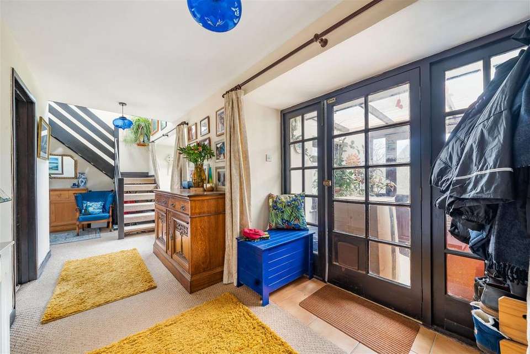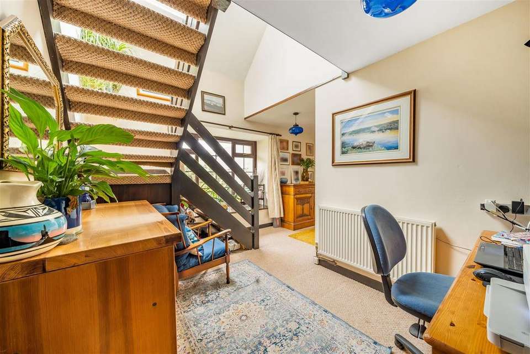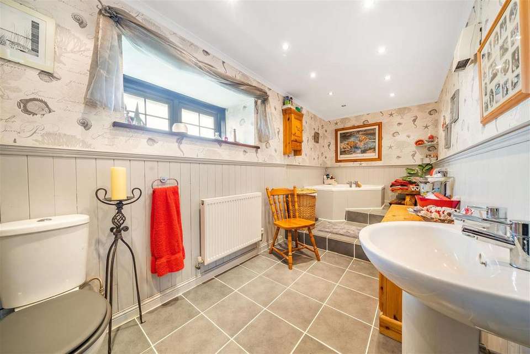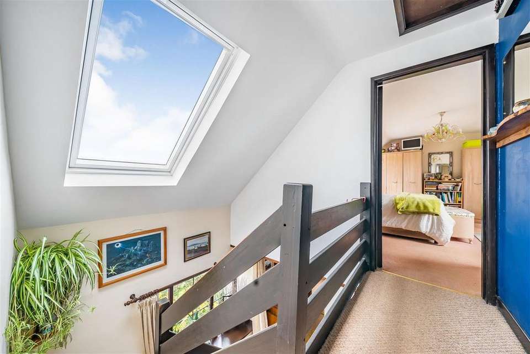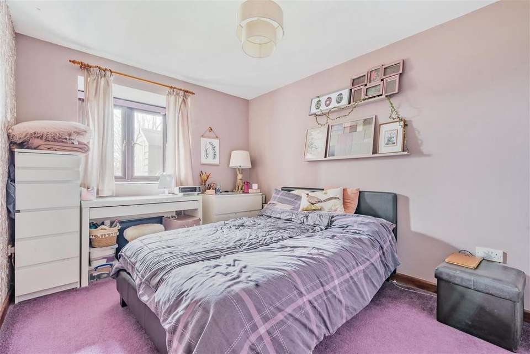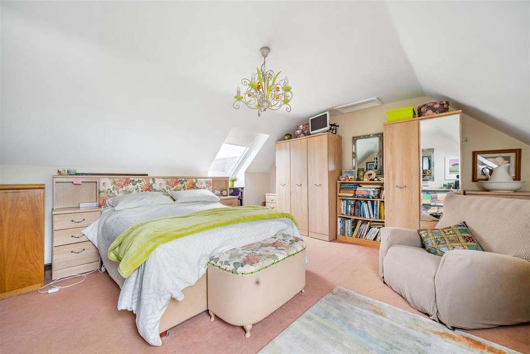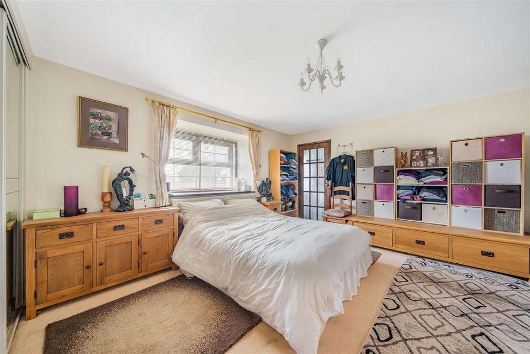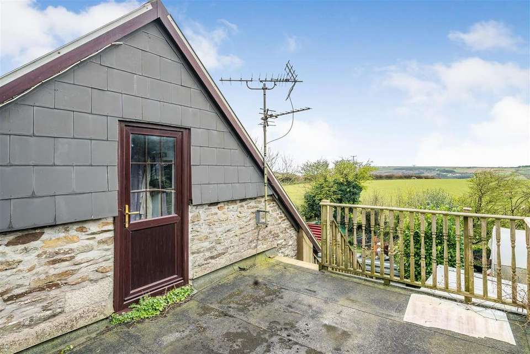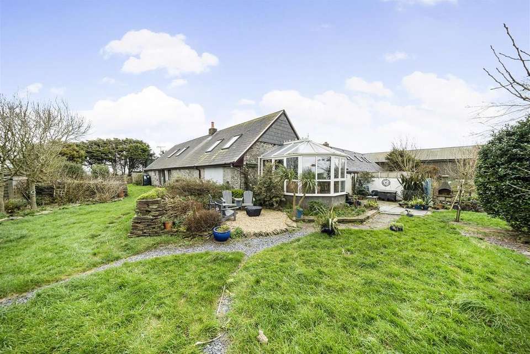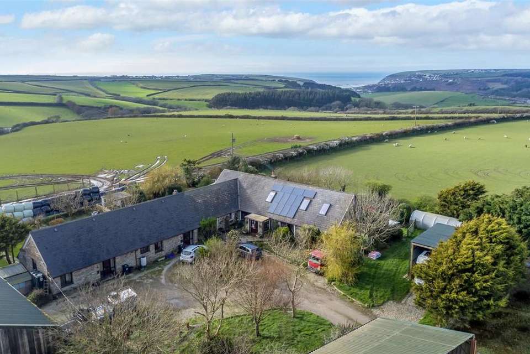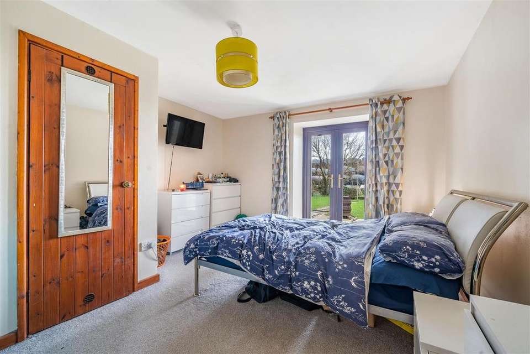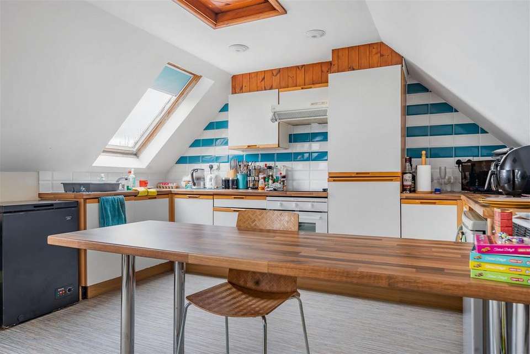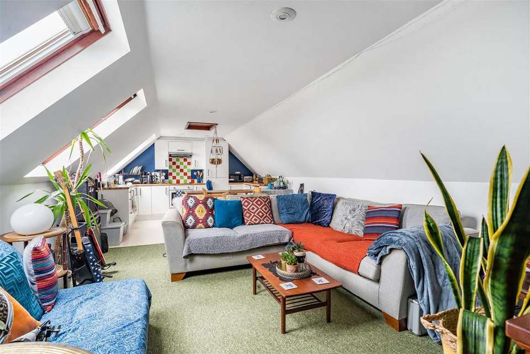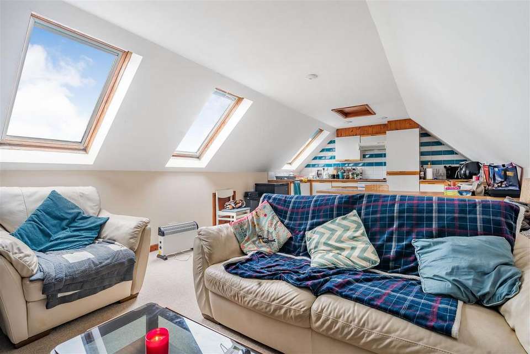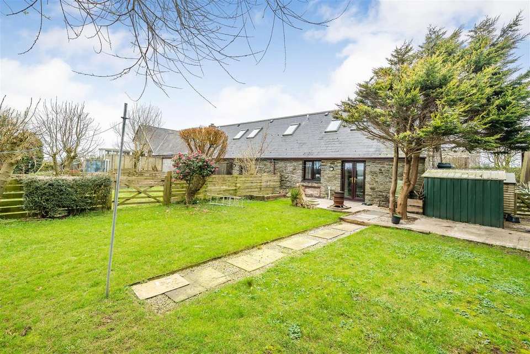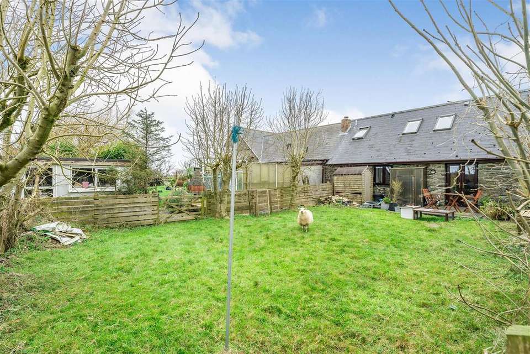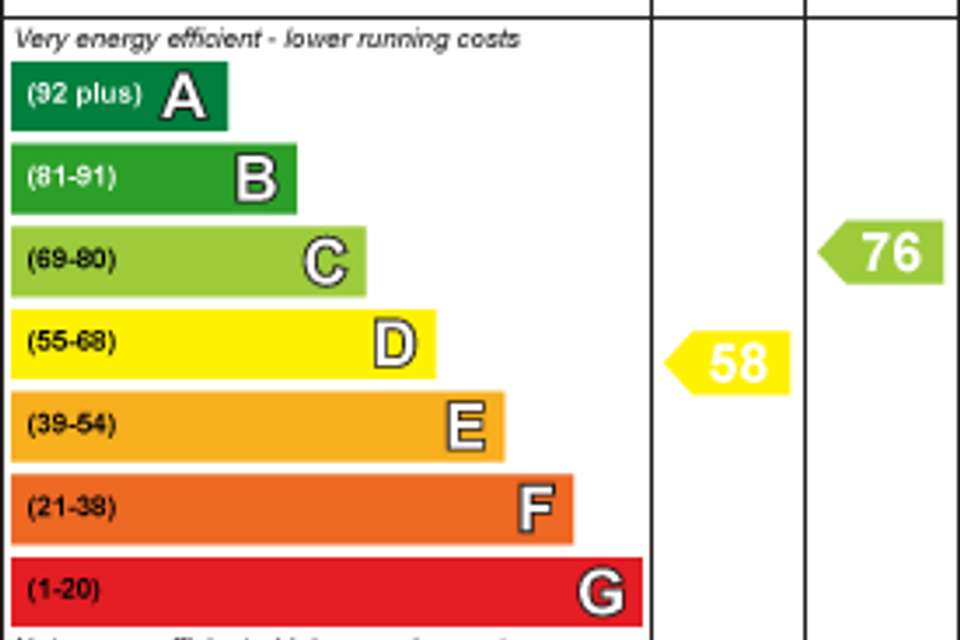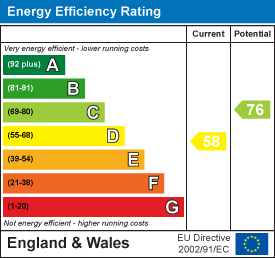8 bedroom detached house for sale
Trevarriandetached house
bedrooms
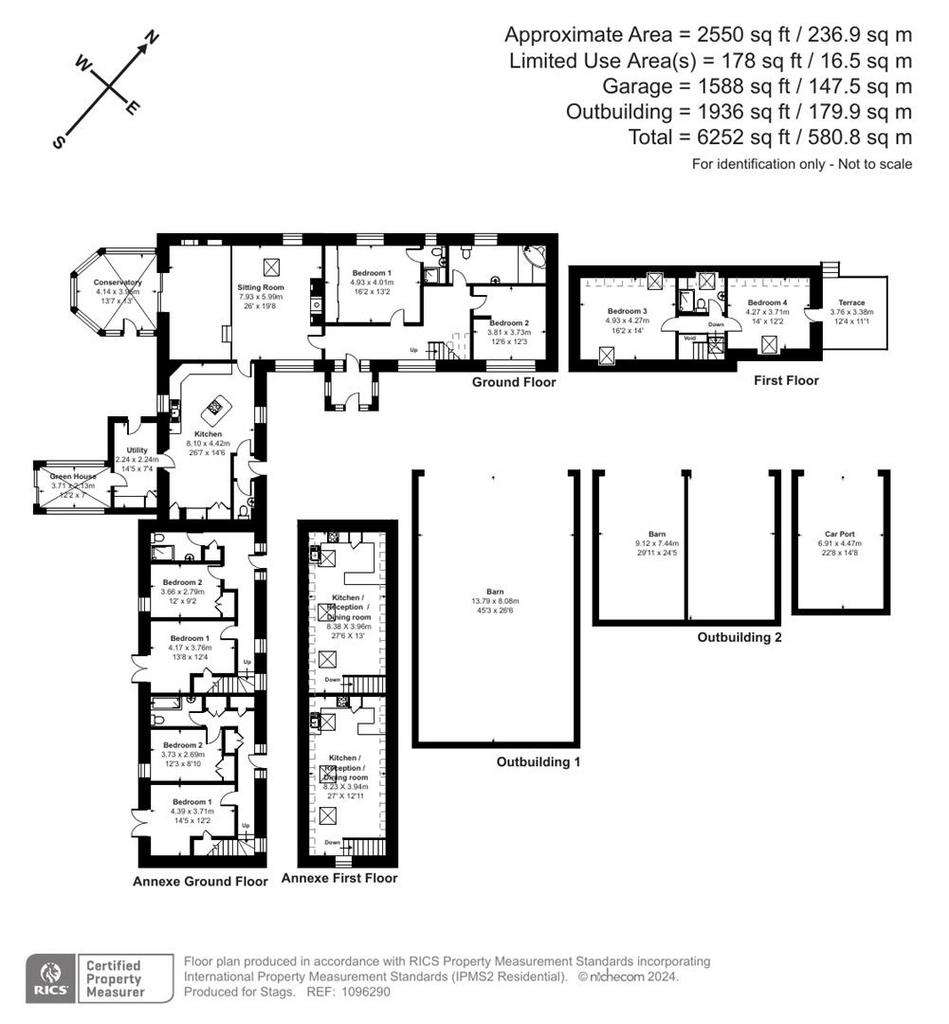
Property photos

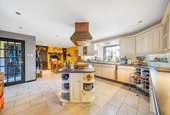
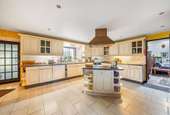
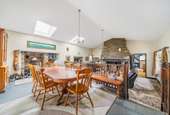
+21
Property description
A charming detached barn conversion, full of rustic charm, with a pair of two-bedroom cottages, garage/workshop, double height carport, two barns and a significant amount of parking set in a stunning location and sat on just under 1.5 acres of land. Freehold. EPC Band D
Situation - Springstein House is nestled amid stunning scenery between St Mawgan and Mawgan Porth and offers a tranquil escape just 4 miles from Newquay.
St Mawgan has a village green, a 13th-century church, a primary school, a village store, and the Falcon Inn. Mawgan Porth features an award-winning beach with golden sands, and access to the South West coast path. With its proximity to Newquay, Cornwall Airport and easy access to nearby towns like Wadebridge, Padstow, and Truro, Springstein House offers both serenity and convenience.
Description - Springstein House is a charming four double bedroom barn conversion, with a pair of two-bedroom cottages, garage/workshop, double height carport, two barns and a significant amount of parking set in a stunning location and sat on just under 1.5 acres of land.
Main House - Enter the property into the kitchen porch which has a door to the downstairs WC, featuring a wall-mounted radiator, toilet, and wash handbasin set against tiled flooring. Leading from the porch into the generous kitchen/diner where the warmth of a Rayburn oil-fired stove beckons. This space is not just functional but also inviting, with fitted kitchen units, wine storage, integrated dishwasher, stainless steel sink with drainage area, and a generously-sized island boasting an integrated oven and ample storage underneath. Natural light floods the room through front and rear aspect windows.
The utility room is adjacent to the kitchen, with worksurfaces, plumbing for washing machine/tumble dryer, and space for a free-standing fridge/freezer. Built-in units provide additional storage, while a door opens out to one of the rear patios, facilitating seamless indoor-outdoor living.
The main living space is an impressive split level sitting/dining room. The room offers large dual aspect windows, log burner and vaulted ceilings with Velux windows. A few steps lead up to the dining area, with a side aspect Velux window, space for a large table and offering access to the conservatory through sliding double glazed doors. A secondary entrance porch brings you into the bedroom end of the property.
The wide hallway provides the perfect cosy seating area ideal for a study or reading space, with a front aspect window that gives delightful views across the front terrace to the cottages. Two double bedrooms can be found on the ground floor. The larger with built-in storage, en-suite facilities and a rear aspect window. The main bathroom is located between these bedrooms and offers tiled flooring, wall mounted radiator, electric heater, toilet, hand washbasin, large bath and side aspect double glazed obscured window.
Ascend the stairs to the first floor, where a bright landing awaits, brightened by a front aspect double glazed Velux window. The two double bedrooms on this level both offer eaves storage and the Velux windows of the larger room provide rolling countryside views and distant views of Mawgan Porth. The main upstairs wet room, is complete with an electric shower, toilet, hand wash basin and rear aspect Velux window.
Cottages - The two cottages are near identical, with some very minor differences in the configuration of the downstairs hallway.
Enter via a UPVC double glazed door leading into an entrance hall with storage cupboard and space for a washing machine and/or tumble dryer. The shower/bathroom is found on the ground floor with bath or shower, heated towel rail, toilet and wash hand basin. These cottages have two double bedrooms on the ground floor, one with rear aspect window and one with French doors to a private garden which are laid to lawn with a Cornish stone wall along the rear boundary. All of the cottage bedrooms have built in storage and high-quality slate windowsills. Upstairs the cottages have large kitchen/dining/sitting rooms with rear aspect Velux windows, eaves storage, fitted kitchen units with worktops, some integrated appliances and ample space for other freestanding appliances, if needed.
Outside - You approach Springstein along a long driveway passing an area of hardstanding accompanied by two open barns, ideal for storing vehicles and machinery. Subject to planning permissions, these barns could potentially be repurposed for alternative uses.
In the front of the property you will find a lawned area with trees and shrubs, along with a double-height carport. Adjacent to this area is a garage, which is used as a workshop and additional storage. There are seating areas and parking for approximately six to seven cars, with the potential for expansion if required.
The gardens have designated horticulture spaces, complete with a polytunnel, bordered by trees, a fence, and traditional Cornish stone walling. A gate leads to the rear of the property. In this area, is the borehole and pump house, the oil tank, boiler, and a water point. There are additional areas for cultivation, including fruit trees. Continuing around the property, are additional features including a pond area, several seating areas, conservatory and a secluded patio area offering stunning views of the countryside towards the Mawgan Porth Valley. There is also an outdoor storage room with a sliding door and additional raised beds for gardening. A gate gives access to the gardens of cottage 1 and 2.
Viewings - Strictly by prior appointment with Stags Truro office on[use Contact Agent Button]
Services - Mains Electricity. Private Water via a borehole and private drainage system with 2 septic tanks. Oil Fired Central Heating in Main House. Electric Heating in Cottages. Broadband - 16Mbps - 1000Mbps, Mobile Coverage - Good Connection, Indoor and Outdoor, from EE, O2, Three, Vodafone (ofcom).
Directions - Driving from Carnanton towards Newquay Airport, 100 metres after passing the entrance to the Newquay Airport Car park take the right turn towards St Mawgan. After 0.2 miles the driveway leading to Springstein House will be on your left. Drive over the cattle grid and continue along this track for roughly 200m till it splits. Take the right-hand fork into the private driveway to Springstein House and continue till you are at the property.
Situation - Springstein House is nestled amid stunning scenery between St Mawgan and Mawgan Porth and offers a tranquil escape just 4 miles from Newquay.
St Mawgan has a village green, a 13th-century church, a primary school, a village store, and the Falcon Inn. Mawgan Porth features an award-winning beach with golden sands, and access to the South West coast path. With its proximity to Newquay, Cornwall Airport and easy access to nearby towns like Wadebridge, Padstow, and Truro, Springstein House offers both serenity and convenience.
Description - Springstein House is a charming four double bedroom barn conversion, with a pair of two-bedroom cottages, garage/workshop, double height carport, two barns and a significant amount of parking set in a stunning location and sat on just under 1.5 acres of land.
Main House - Enter the property into the kitchen porch which has a door to the downstairs WC, featuring a wall-mounted radiator, toilet, and wash handbasin set against tiled flooring. Leading from the porch into the generous kitchen/diner where the warmth of a Rayburn oil-fired stove beckons. This space is not just functional but also inviting, with fitted kitchen units, wine storage, integrated dishwasher, stainless steel sink with drainage area, and a generously-sized island boasting an integrated oven and ample storage underneath. Natural light floods the room through front and rear aspect windows.
The utility room is adjacent to the kitchen, with worksurfaces, plumbing for washing machine/tumble dryer, and space for a free-standing fridge/freezer. Built-in units provide additional storage, while a door opens out to one of the rear patios, facilitating seamless indoor-outdoor living.
The main living space is an impressive split level sitting/dining room. The room offers large dual aspect windows, log burner and vaulted ceilings with Velux windows. A few steps lead up to the dining area, with a side aspect Velux window, space for a large table and offering access to the conservatory through sliding double glazed doors. A secondary entrance porch brings you into the bedroom end of the property.
The wide hallway provides the perfect cosy seating area ideal for a study or reading space, with a front aspect window that gives delightful views across the front terrace to the cottages. Two double bedrooms can be found on the ground floor. The larger with built-in storage, en-suite facilities and a rear aspect window. The main bathroom is located between these bedrooms and offers tiled flooring, wall mounted radiator, electric heater, toilet, hand washbasin, large bath and side aspect double glazed obscured window.
Ascend the stairs to the first floor, where a bright landing awaits, brightened by a front aspect double glazed Velux window. The two double bedrooms on this level both offer eaves storage and the Velux windows of the larger room provide rolling countryside views and distant views of Mawgan Porth. The main upstairs wet room, is complete with an electric shower, toilet, hand wash basin and rear aspect Velux window.
Cottages - The two cottages are near identical, with some very minor differences in the configuration of the downstairs hallway.
Enter via a UPVC double glazed door leading into an entrance hall with storage cupboard and space for a washing machine and/or tumble dryer. The shower/bathroom is found on the ground floor with bath or shower, heated towel rail, toilet and wash hand basin. These cottages have two double bedrooms on the ground floor, one with rear aspect window and one with French doors to a private garden which are laid to lawn with a Cornish stone wall along the rear boundary. All of the cottage bedrooms have built in storage and high-quality slate windowsills. Upstairs the cottages have large kitchen/dining/sitting rooms with rear aspect Velux windows, eaves storage, fitted kitchen units with worktops, some integrated appliances and ample space for other freestanding appliances, if needed.
Outside - You approach Springstein along a long driveway passing an area of hardstanding accompanied by two open barns, ideal for storing vehicles and machinery. Subject to planning permissions, these barns could potentially be repurposed for alternative uses.
In the front of the property you will find a lawned area with trees and shrubs, along with a double-height carport. Adjacent to this area is a garage, which is used as a workshop and additional storage. There are seating areas and parking for approximately six to seven cars, with the potential for expansion if required.
The gardens have designated horticulture spaces, complete with a polytunnel, bordered by trees, a fence, and traditional Cornish stone walling. A gate leads to the rear of the property. In this area, is the borehole and pump house, the oil tank, boiler, and a water point. There are additional areas for cultivation, including fruit trees. Continuing around the property, are additional features including a pond area, several seating areas, conservatory and a secluded patio area offering stunning views of the countryside towards the Mawgan Porth Valley. There is also an outdoor storage room with a sliding door and additional raised beds for gardening. A gate gives access to the gardens of cottage 1 and 2.
Viewings - Strictly by prior appointment with Stags Truro office on[use Contact Agent Button]
Services - Mains Electricity. Private Water via a borehole and private drainage system with 2 septic tanks. Oil Fired Central Heating in Main House. Electric Heating in Cottages. Broadband - 16Mbps - 1000Mbps, Mobile Coverage - Good Connection, Indoor and Outdoor, from EE, O2, Three, Vodafone (ofcom).
Directions - Driving from Carnanton towards Newquay Airport, 100 metres after passing the entrance to the Newquay Airport Car park take the right turn towards St Mawgan. After 0.2 miles the driveway leading to Springstein House will be on your left. Drive over the cattle grid and continue along this track for roughly 200m till it splits. Take the right-hand fork into the private driveway to Springstein House and continue till you are at the property.
Interested in this property?
Council tax
First listed
Over a month agoEnergy Performance Certificate
Trevarrian
Marketed by
Stags - Truro 61 Lemon Street Truro TR1 2PEPlacebuzz mortgage repayment calculator
Monthly repayment
The Est. Mortgage is for a 25 years repayment mortgage based on a 10% deposit and a 5.5% annual interest. It is only intended as a guide. Make sure you obtain accurate figures from your lender before committing to any mortgage. Your home may be repossessed if you do not keep up repayments on a mortgage.
Trevarrian - Streetview
DISCLAIMER: Property descriptions and related information displayed on this page are marketing materials provided by Stags - Truro. Placebuzz does not warrant or accept any responsibility for the accuracy or completeness of the property descriptions or related information provided here and they do not constitute property particulars. Please contact Stags - Truro for full details and further information.





