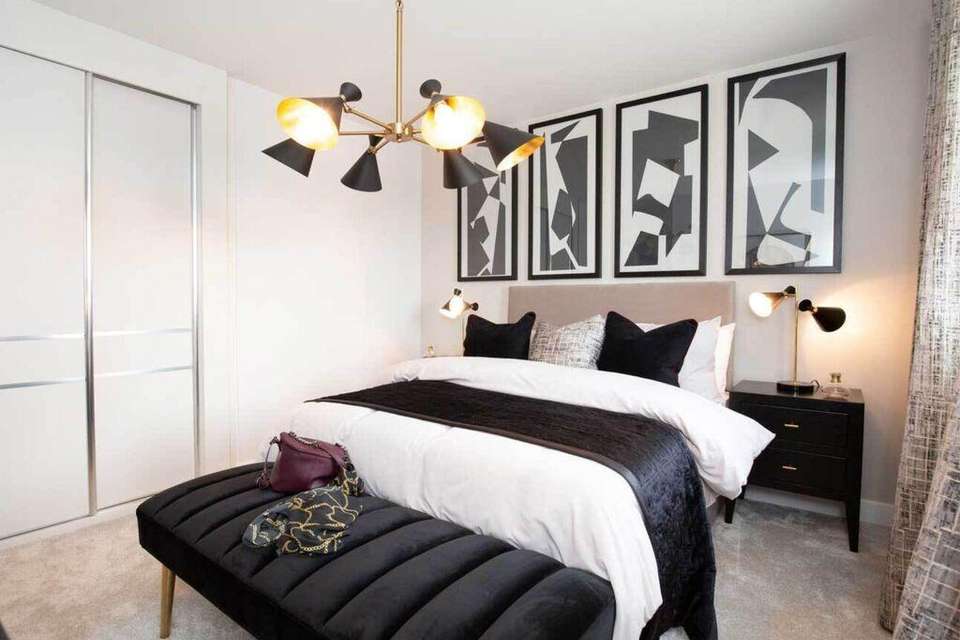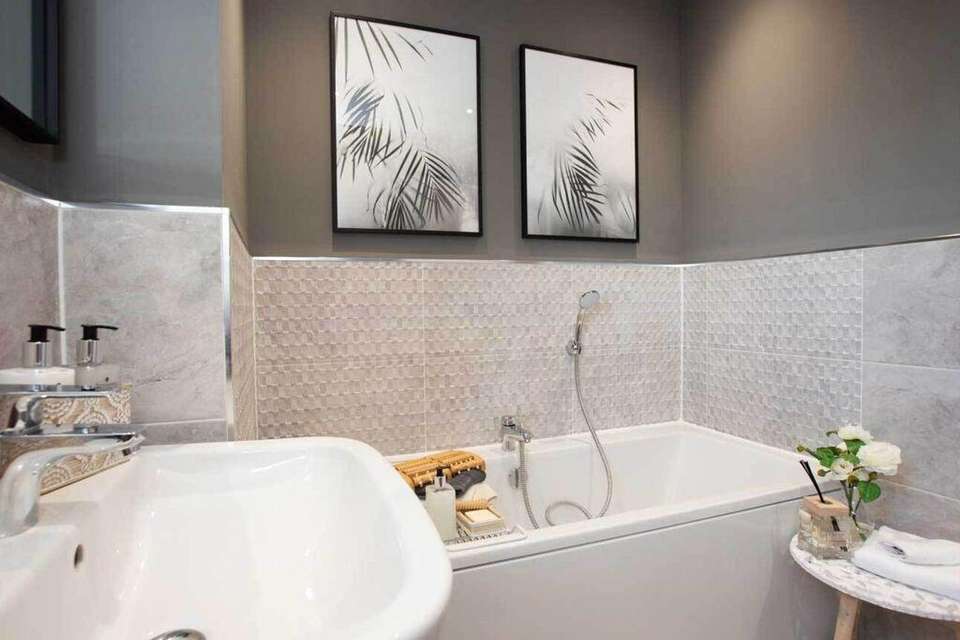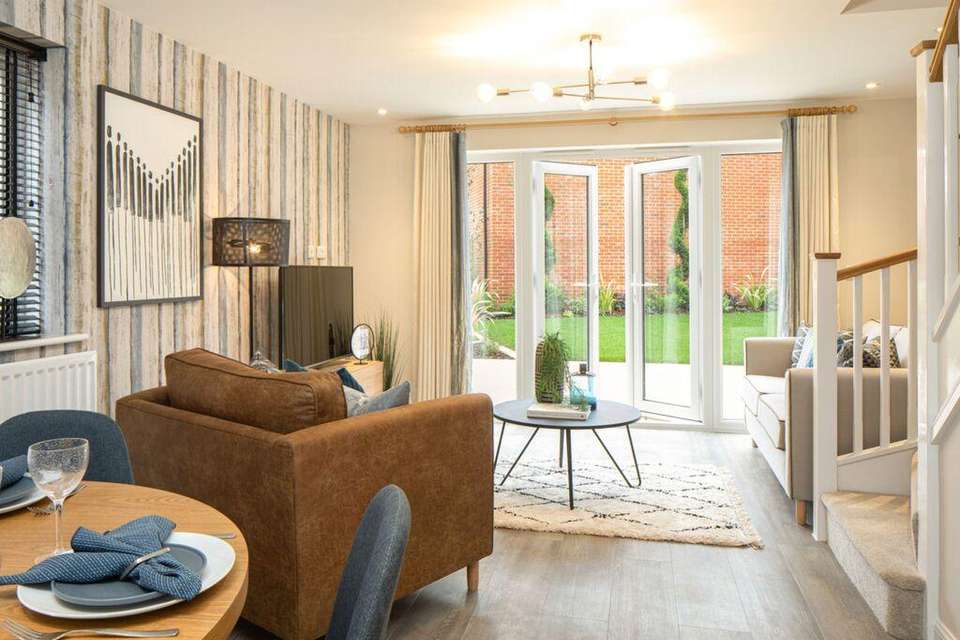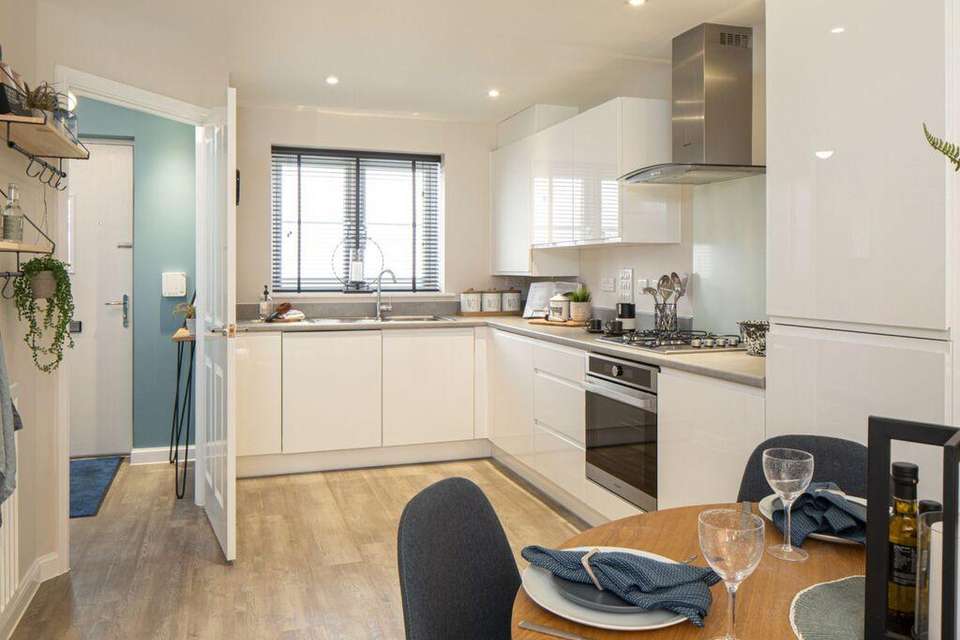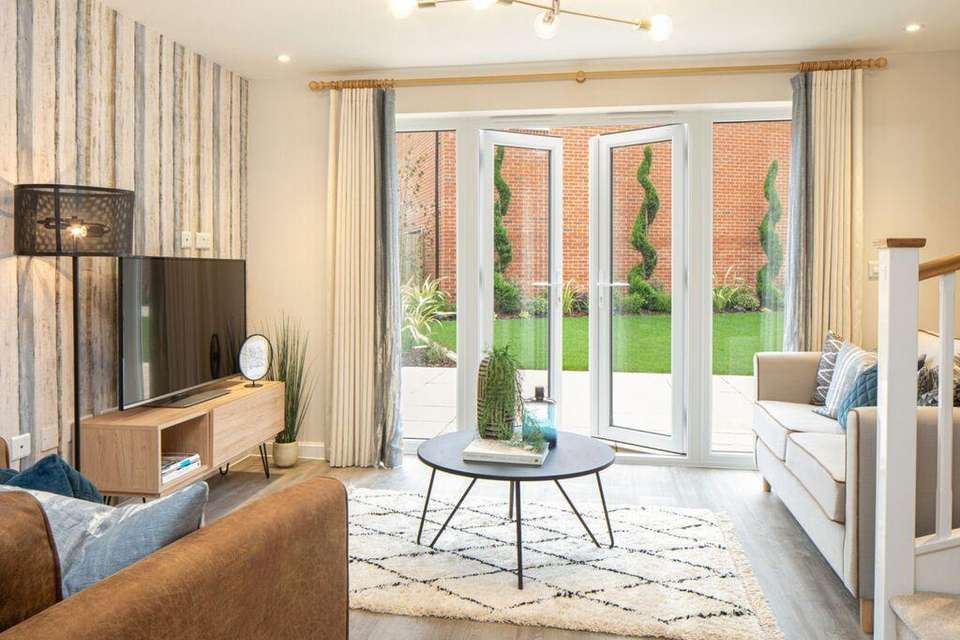2 bedroom end of terrace house for sale
Macclesfield SK11terraced house
bedrooms
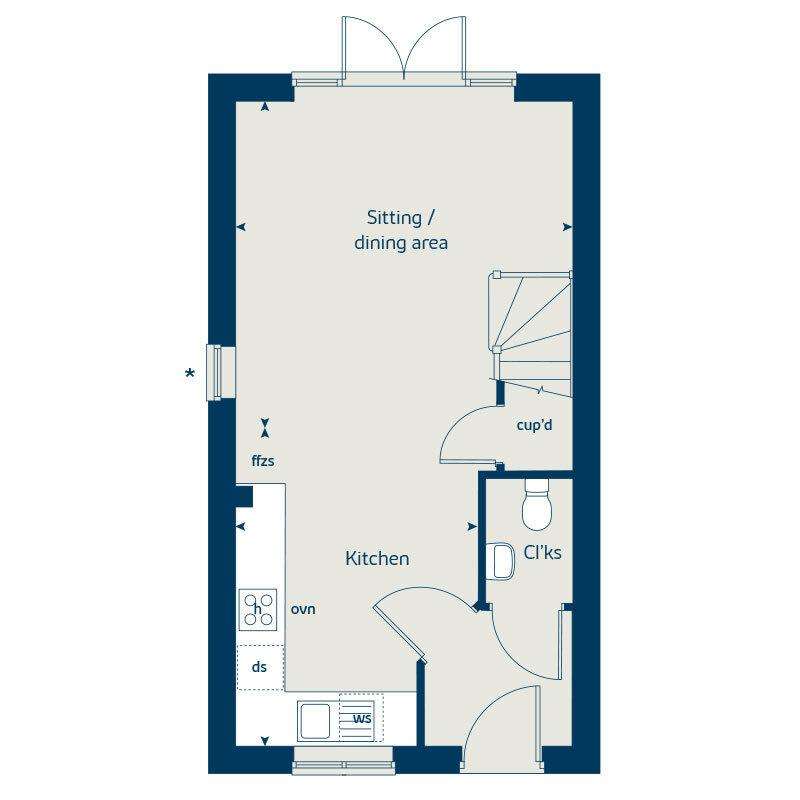
Property photos

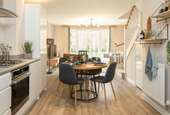
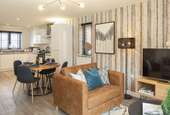
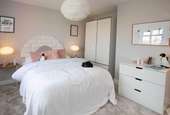
+5
Property description
Plot 195- PERSONALISE YOUR HOME BY CHOOSING YOUR CHOICES & UPGRADES -The Hawthorn is a stylish home with open plan living, which maximises on both space and light. Guests will be impressed by the stylish kitchen and sitting/dining areas with French doors leading out to the rear garden, perfect for al fresco dining. With two good sized bedrooms, a bathroom with bath tub and shower and a downstairs cloakroom, this home is perfectly designed for modern living. Externally this home has two allocated parking spaces.This home is built to L&F regulations. What does this mean for you?
A fabric first approach increasing insulation in our new build homes.
Solar technology to be installed on all L&F homes by 2025.
Installed electric charging points for a more efficient way to travel.
No Stamp Duty Payment required on this property if purchasing your first home as a First Time Buyer.
Approximate square footage: 680 sq.ft
As one of the UK's leading new home builders, we complete all of our developments to the highest specification. As such, each of our new build houses comes with the following as standard:
• Top-quality fixtures and fittings
• Energy-efficient designhelping you save up to £1410 on energy bills compared to older homes*
• Purchase assistance schemes to help you move in such as Home Exchange & Smooth Move
• A 10-year 'Buildmark' warranty provided by the National House Building Council (NHBC)
A fabric first approach increasing insulation in our new build homes.
Solar technology to be installed on all L&F homes by 2025.
Installed electric charging points for a more efficient way to travel.
No Stamp Duty Payment required on this property if purchasing your first home as a First Time Buyer.
Approximate square footage: 680 sq.ft
As one of the UK's leading new home builders, we complete all of our developments to the highest specification. As such, each of our new build houses comes with the following as standard:
• Top-quality fixtures and fittings
• Energy-efficient designhelping you save up to £1410 on energy bills compared to older homes*
• Purchase assistance schemes to help you move in such as Home Exchange & Smooth Move
• A 10-year 'Buildmark' warranty provided by the National House Building Council (NHBC)
Council tax
First listed
Over a month agoMacclesfield SK11
Placebuzz mortgage repayment calculator
Monthly repayment
The Est. Mortgage is for a 25 years repayment mortgage based on a 10% deposit and a 5.5% annual interest. It is only intended as a guide. Make sure you obtain accurate figures from your lender before committing to any mortgage. Your home may be repossessed if you do not keep up repayments on a mortgage.
Macclesfield SK11 - Streetview
DISCLAIMER: Property descriptions and related information displayed on this page are marketing materials provided by Bovis Homes - Bollin Grange. Placebuzz does not warrant or accept any responsibility for the accuracy or completeness of the property descriptions or related information provided here and they do not constitute property particulars. Please contact Bovis Homes - Bollin Grange for full details and further information.





