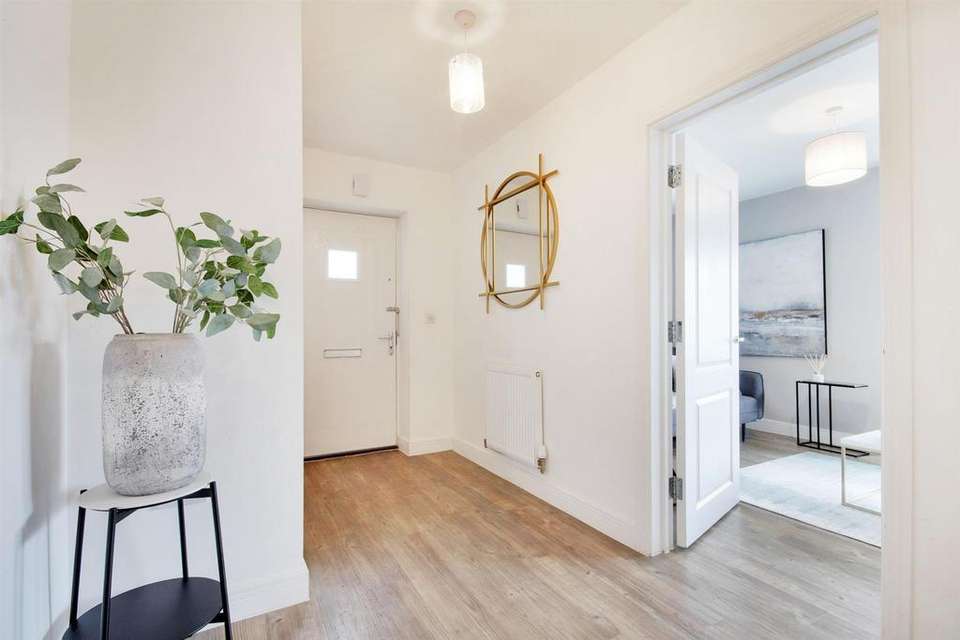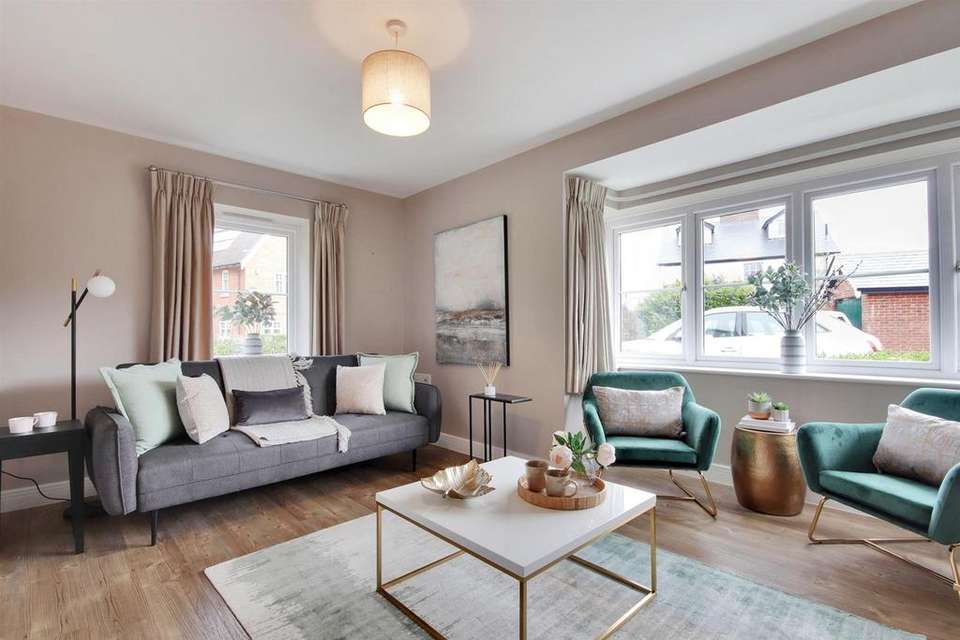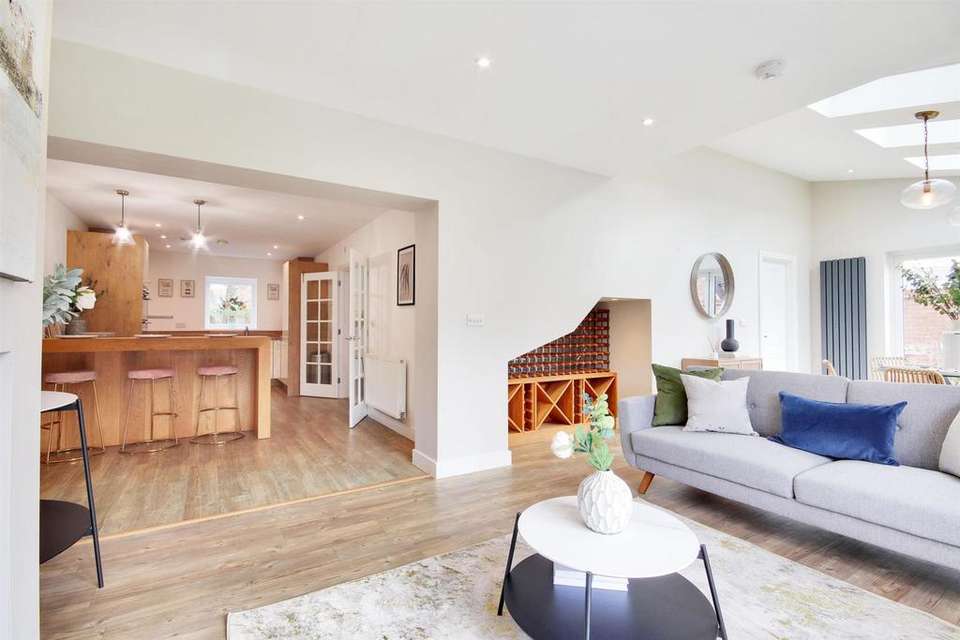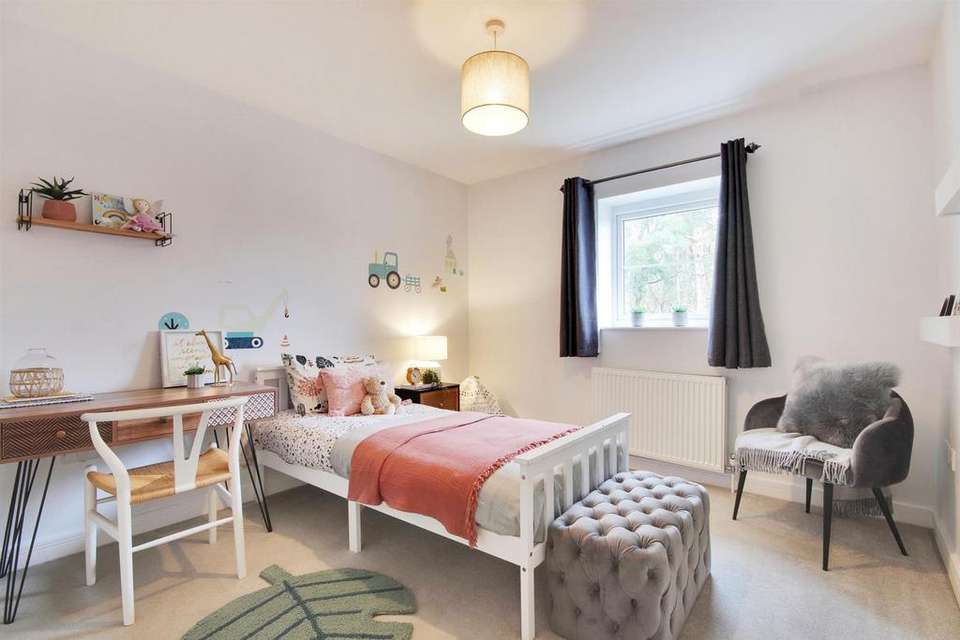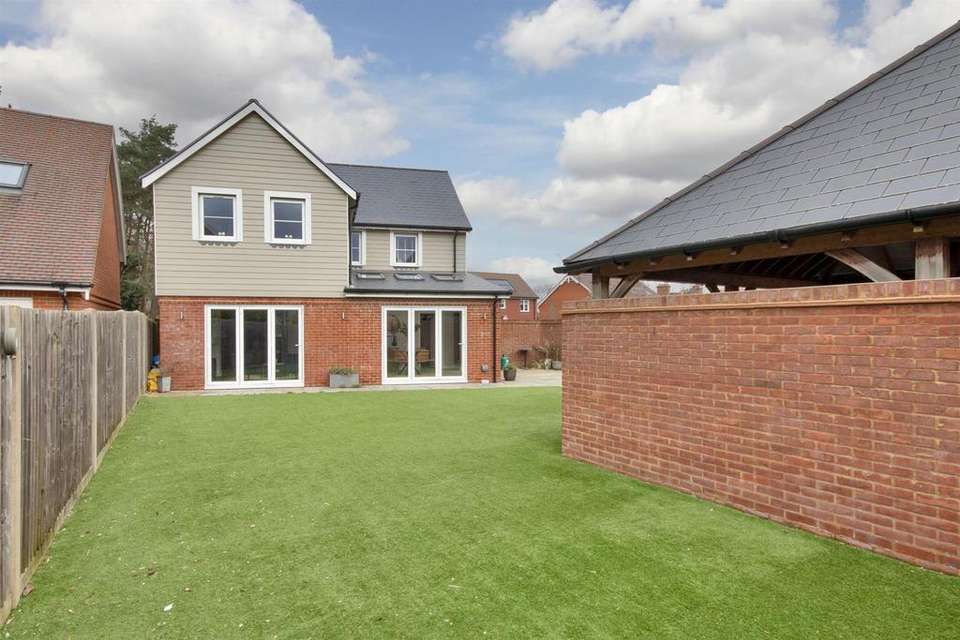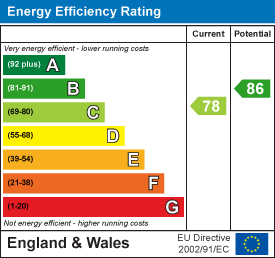4 bedroom detached house for sale
Burton Avenue, Tonbridge TN11detached house
bedrooms
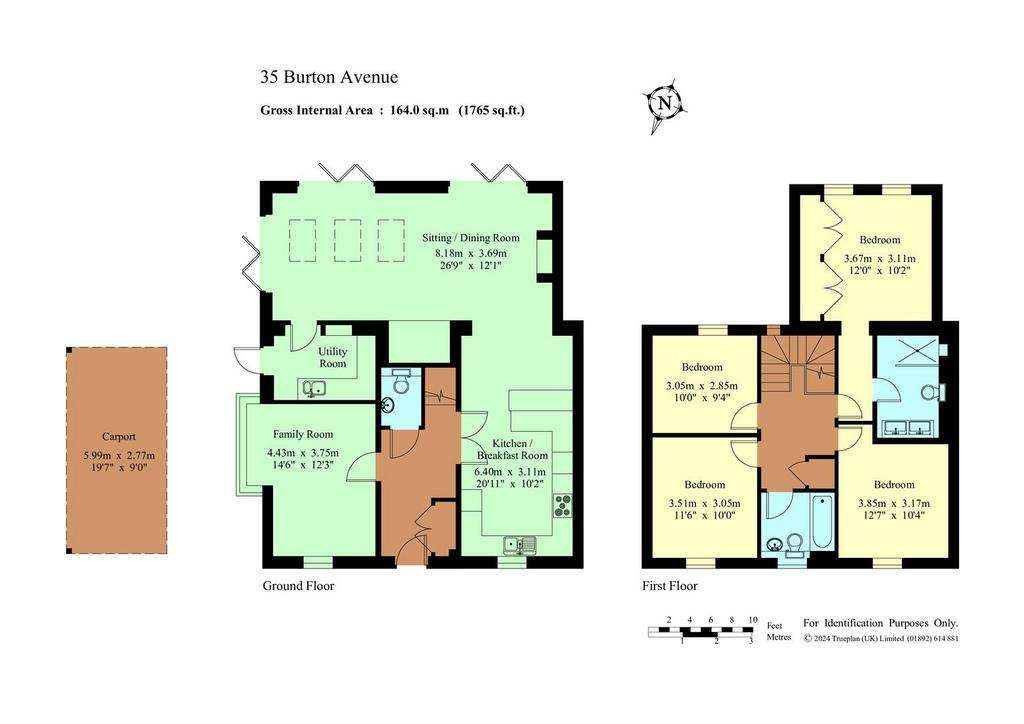
Property photos

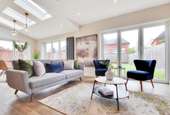
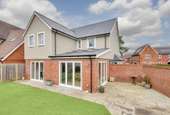
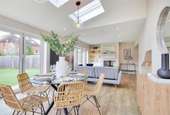
+17
Property description
This smart modern extended detached house is situated on the 1811 development built by Bellway Homes in 2016, situated in a rural setting on the outskirts of Leigh. The property has been skilfully extended by the current vendors to a high specification providing an excellent and spacious family home, including a main bedroom suite and open plan kitchen/living space with bi-fold doors forming the hub of the home. Chain Free
Accommodation:
.Entrance hallway with stairs rising to the first floor, fitted cloaks cupboard with electricity meter and fuse board. Modern contemporary cloakroom comprising concealed cistern w.c, vanity basin, tiling to half height and ceramic tiled floor.
.Dual aspect sitting room with square bay window to side.
.Open plan kitchen/living room extension forming the hub of the home with vaulted ceiling, three skylight windows and three sets of bi-fold doors opening out onto the rear terrace. Fireplace with woodburning stove set on slate hearth, illuminated bookshelves to recess and wine storage recess.
.Kitchen fitted with a comprehensive range of cream gloss wall mounted cabinets and base units of cupboards and drawers with complementing square edge wood block worktops and upstands. Integrated AEG dishwasher, cupboard housing Ideal boiler, five burner gas hob with glass splashback and extractor over, AEG eye level double oven, fully integrated fridge/freezer and wine cooler. Peninsula island unit with pan drawers and additional wooden breakfast bar.
.Utility room fitted with a range of grey tall units, wall and base units, sink with glass splashback, contrasting worktops and upstands. Cabinet housing space and plumbing for washing machine and tumble dryer, cloaks hanging space and door to side.
.Agents Note: Amtico wood effect flooring runs continuously throughout the ground floor.
.Bright first floor landing with access to loft via hatch, built in airing cupboard with hot water tank.
.Main bedroom suite enjoying a high vaulted ceiling, wall to wall fitted wardrobes and smart contemporary en suite shower room comprising walk in shower enclosure with rainfall head, concealed cistern w.c, floating dual vanity basin with glass splashback and illuminated mirror, ceramic tiled flooring. Three further double bedrooms and a smart contemporary family bathroom complete the first floor accommodation.
.Family bathroom fitted with a modern white contemporary suite comprising panelled bath, concealed system w.c, floating basin, ceramic tiled floor and wall tiling to half height with tiled ledge.
.The low maintenance rear garden enjoys a large Indian stone terrace and astroturf, walled and fenced boundaries, exterior, lighting and power, sockets. A wooden gate gives access to a covered parking space within a shared open barn garage with block paved parking space to front.
.The property is approached via a pathway leading to the front door with mature hedge and shrub/flower borders. Further pathway leading to side door and utility.
Services: All mains services. Gas central heating. Double glazed windows. Maintenance charges for communal areas including woodland, children's playground, pathways and communal landscaping approx. £500 per annum. Visitor parking available on site.
Council Tax: F - Sevenoaks Borough Council.
EPC: B
Leigh
The 1811 development is situated outside of this picturesque village which is renowned for its mock Tudor listed buildings and pretty village green, where cricket is played during the summer months. Amenities include a primary school, church, village store, post office and Leigh railway station (Victoria and Tonbridge/Redhill line). Hildenborough main line station (Charing Cross/Cannon Street line) is approximately two miles distant and a good range of shopping, educational and recreational facilities may be found at both Sevenoaks and Tonbridge. The A21 by-pass linking to the M25 motorway network, London, the south coast and major airports is only four miles away. Access to woodland and public footpath within the development close to the property leading to country pubs and countryside walks.
Accommodation:
.Entrance hallway with stairs rising to the first floor, fitted cloaks cupboard with electricity meter and fuse board. Modern contemporary cloakroom comprising concealed cistern w.c, vanity basin, tiling to half height and ceramic tiled floor.
.Dual aspect sitting room with square bay window to side.
.Open plan kitchen/living room extension forming the hub of the home with vaulted ceiling, three skylight windows and three sets of bi-fold doors opening out onto the rear terrace. Fireplace with woodburning stove set on slate hearth, illuminated bookshelves to recess and wine storage recess.
.Kitchen fitted with a comprehensive range of cream gloss wall mounted cabinets and base units of cupboards and drawers with complementing square edge wood block worktops and upstands. Integrated AEG dishwasher, cupboard housing Ideal boiler, five burner gas hob with glass splashback and extractor over, AEG eye level double oven, fully integrated fridge/freezer and wine cooler. Peninsula island unit with pan drawers and additional wooden breakfast bar.
.Utility room fitted with a range of grey tall units, wall and base units, sink with glass splashback, contrasting worktops and upstands. Cabinet housing space and plumbing for washing machine and tumble dryer, cloaks hanging space and door to side.
.Agents Note: Amtico wood effect flooring runs continuously throughout the ground floor.
.Bright first floor landing with access to loft via hatch, built in airing cupboard with hot water tank.
.Main bedroom suite enjoying a high vaulted ceiling, wall to wall fitted wardrobes and smart contemporary en suite shower room comprising walk in shower enclosure with rainfall head, concealed cistern w.c, floating dual vanity basin with glass splashback and illuminated mirror, ceramic tiled flooring. Three further double bedrooms and a smart contemporary family bathroom complete the first floor accommodation.
.Family bathroom fitted with a modern white contemporary suite comprising panelled bath, concealed system w.c, floating basin, ceramic tiled floor and wall tiling to half height with tiled ledge.
.The low maintenance rear garden enjoys a large Indian stone terrace and astroturf, walled and fenced boundaries, exterior, lighting and power, sockets. A wooden gate gives access to a covered parking space within a shared open barn garage with block paved parking space to front.
.The property is approached via a pathway leading to the front door with mature hedge and shrub/flower borders. Further pathway leading to side door and utility.
Services: All mains services. Gas central heating. Double glazed windows. Maintenance charges for communal areas including woodland, children's playground, pathways and communal landscaping approx. £500 per annum. Visitor parking available on site.
Council Tax: F - Sevenoaks Borough Council.
EPC: B
Leigh
The 1811 development is situated outside of this picturesque village which is renowned for its mock Tudor listed buildings and pretty village green, where cricket is played during the summer months. Amenities include a primary school, church, village store, post office and Leigh railway station (Victoria and Tonbridge/Redhill line). Hildenborough main line station (Charing Cross/Cannon Street line) is approximately two miles distant and a good range of shopping, educational and recreational facilities may be found at both Sevenoaks and Tonbridge. The A21 by-pass linking to the M25 motorway network, London, the south coast and major airports is only four miles away. Access to woodland and public footpath within the development close to the property leading to country pubs and countryside walks.
Interested in this property?
Council tax
First listed
Over a month agoEnergy Performance Certificate
Burton Avenue, Tonbridge TN11
Marketed by
James Millard Estate Agents - Hildenborough 178 Tonbridge Road Hildenborough TN11 9HPPlacebuzz mortgage repayment calculator
Monthly repayment
The Est. Mortgage is for a 25 years repayment mortgage based on a 10% deposit and a 5.5% annual interest. It is only intended as a guide. Make sure you obtain accurate figures from your lender before committing to any mortgage. Your home may be repossessed if you do not keep up repayments on a mortgage.
Burton Avenue, Tonbridge TN11 - Streetview
DISCLAIMER: Property descriptions and related information displayed on this page are marketing materials provided by James Millard Estate Agents - Hildenborough. Placebuzz does not warrant or accept any responsibility for the accuracy or completeness of the property descriptions or related information provided here and they do not constitute property particulars. Please contact James Millard Estate Agents - Hildenborough for full details and further information.





