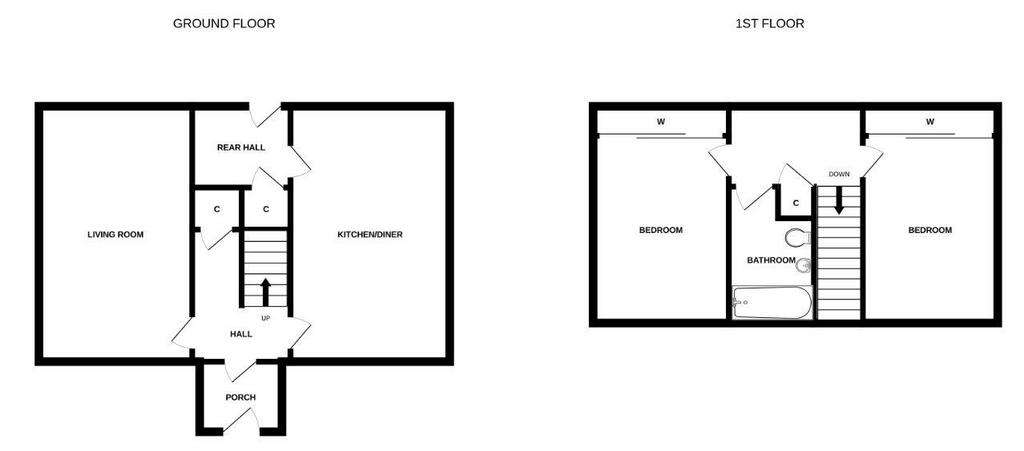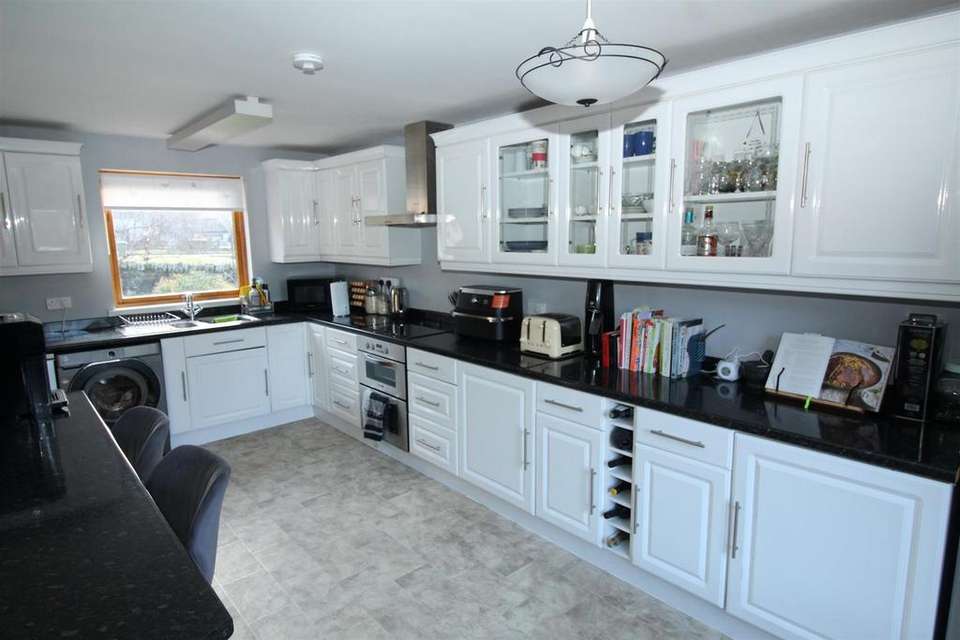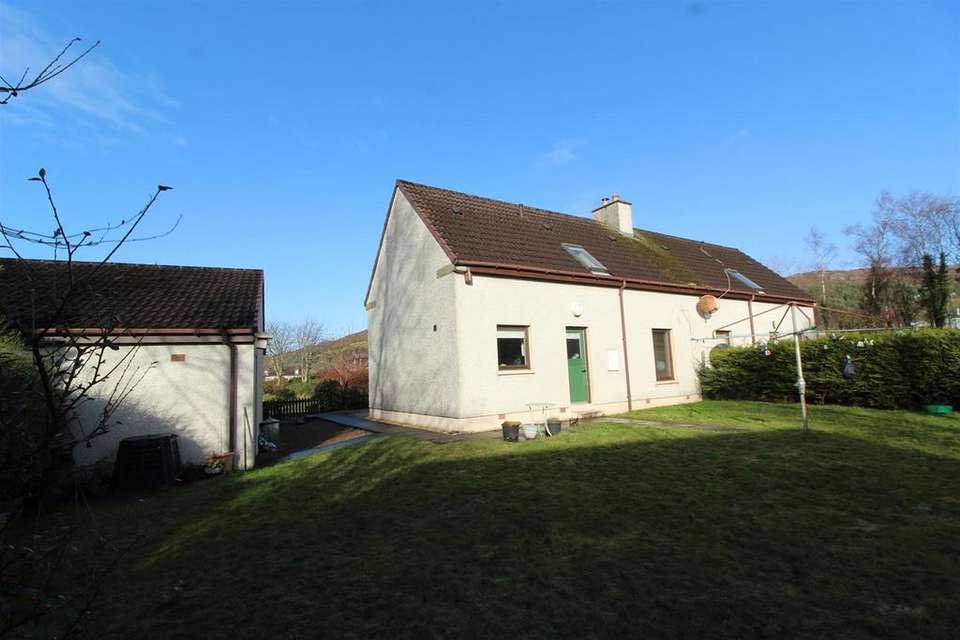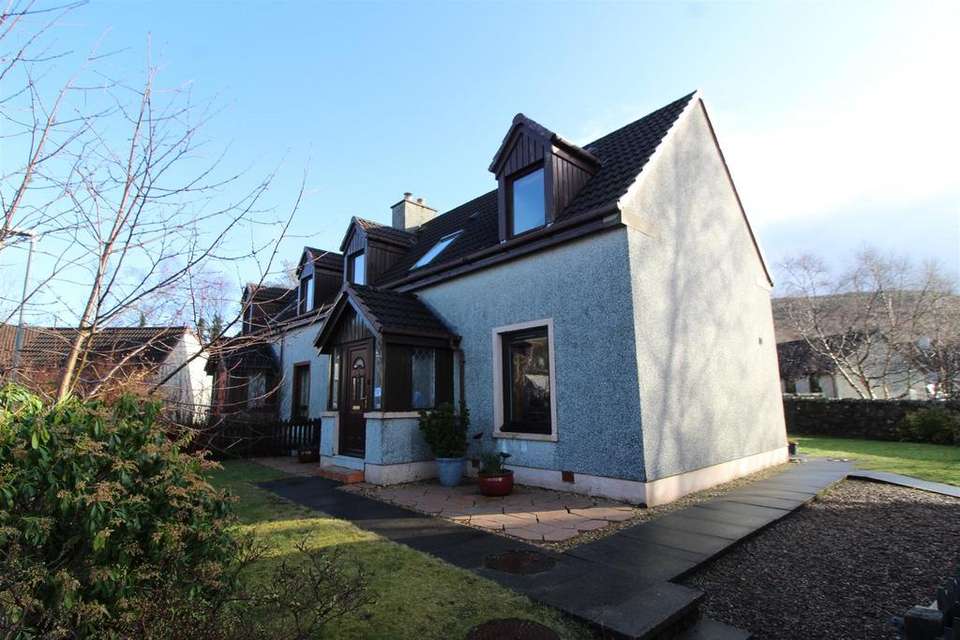2 bedroom semi-detached house for sale
Vyner Place, Ullapool IV26semi-detached house
bedrooms

Property photos




+14
Property description
2 Bedroom Semi-Detached House with a Pleasant Outlook In a Sought After Area of Ullapool.
Discription - This 2 bedroom semi detached property sits on a quiet cul de sac in a sought after area in Ullapool. On the ground floor is the entrance vestibule , hall with large under stair storage cupboard , bright double aspect lounge , kitchen with room for dining and a rear hallway with a door which leads to the back garden. On the first floor there are 2 double bedrooms with built in cupboards , bathroom and a landing which has further storage facilities. The house has an established garden to the front and back. There is access to a garage which has an up and over door fitted along with off street parking for the property. Viewing of this property comes highly recommended.
Location - Ullapool is an attractive village in a beautiful part of the Highlands. The village is the cultural and commercial centre for the surrounding area with both primary & secondary school education located in the village. Also available in the village are the leisure, art and health centres along with banks, supermarkets and many shops and amenities including the near by golf course. It is the ferry port for Lewis and is on the North Coast 500 route. Residents and visitors enjoy the spectacular outdoor scenery , outdoor activities and festival events which Ullapool and surrounding areas offer.
Directions - From Inverness take the A9 road North to the Tore roundabout where you take the second exit onto the A835. At the next roundabout continue on the A835 to Ullapool then follow the signs North ( Lochinver). Take the second turning on the left after the bridge over Ullapool River (after Kanachrine Place and before you reach the golf course) into Vyner place. Turn left into the first cul de sac where the property is located and clearly sign posted.
Entrance Vestiblue - 1.92mx 1.32m (6'3"x 4'3") - Front door leads into the bright entrance porch which has tiled flooring and a glass door which leads to the hall.
Hall - 2.66m x 2.32m (8'8" x 7'7" ) - The bright hall has a large under stair cupboard, doors leading to the lounge and kitchen and a carpeted staircase to the upper floor.
Lounge - 5.31m x 3.18m (17'5" x 10'5") - This double aspect lounge has a fireplace with an electric feature fire inset providing a cosy focal point within the room.
Kitchen - 5.31m x 2.88m (17'5" x 9'5") - Another double aspect room with a good selection of bass and wall mounted units incorporating a stainless sink and drainer. Breakfast bar which is suitable for informal dining. Hob and double oven. Space for dishwasher, washing machine and fridge freezer. Door which gives access to the rear hall.
Rear Hall - 2.31m x 1.73m (7'6" x 5'8") - Ample space for additional white goods along with generous cupboard provision for outdoor wear. The back door opens onto the garden area.
Landing - 2. 31m x 1.73m (6'6" 101'8" x 5'8") - Carpeted staircase with wooden handrail leads to the first floor. The linen cupboard has shelving with an additional storage area located under the window.
Bedroom - 4.45m x 2.88m (14'7" x 9'5" ) - Double room overlooking the front garden of the property. Triple built in wardrobe provides ample storage space. Access to the attic area which is not floored and has no ladder fitted.
Bedroom - 4.48m x 2.85m (14'8" x 9'4") - Currently used as an office, again a good sized bedroom with triple wardrobe storage.
Bathroom - 2.55m x 1.72m (8'4" x 5'7") - The bathroom comprises of a 3 piece suite in white with an electric shower fitted over the bath area. A glass shower screen. Tiled sink and bath area.
Garden - Driveway leads to the garage which has an up and over door and power fitted. The front garden of the property which is enclosed by fencing has a pathway leading to the door along with a paved area which provides an ideal venue for alfresco dining and entertaining. There is a small lawn with a selection of plants , trees and shrubs. The back garden again is fully enclosed and laid to lawn with a selection of shrubs and trees. Access to the side door of the garage. A rotary clothes drier is also in situ.
Heating - This property has electric storage heaters.
Glazing - This property is fully double glazed.
Extras - The fitted floor coverings, curtains, blinds, light fittings, double oven and hob will all be included in the sale.
Council Tax - The current council tax on this property is Band C. You should be aware that this may be subject to change upon the sale of this property.
Services - The property benefits from mains electricity and water. Drainage is to the public sewer.
Entry - By mutual agreement.
Viewing - Contact Anderson Shaw & Gilbert, part of Ledingham Chlamers on[use Contact Agent Button] Monday - Friday 9am until 5pm to arrange an appointment to view. If calling on an evening or weekend, please call the Highland Solicitors' Property Centre on[use Contact Agent Button] as they may be able to arrange a viewing on your behalf.
Email - [use Contact Agent Button]
Hspc Reference - 60755
Discription - This 2 bedroom semi detached property sits on a quiet cul de sac in a sought after area in Ullapool. On the ground floor is the entrance vestibule , hall with large under stair storage cupboard , bright double aspect lounge , kitchen with room for dining and a rear hallway with a door which leads to the back garden. On the first floor there are 2 double bedrooms with built in cupboards , bathroom and a landing which has further storage facilities. The house has an established garden to the front and back. There is access to a garage which has an up and over door fitted along with off street parking for the property. Viewing of this property comes highly recommended.
Location - Ullapool is an attractive village in a beautiful part of the Highlands. The village is the cultural and commercial centre for the surrounding area with both primary & secondary school education located in the village. Also available in the village are the leisure, art and health centres along with banks, supermarkets and many shops and amenities including the near by golf course. It is the ferry port for Lewis and is on the North Coast 500 route. Residents and visitors enjoy the spectacular outdoor scenery , outdoor activities and festival events which Ullapool and surrounding areas offer.
Directions - From Inverness take the A9 road North to the Tore roundabout where you take the second exit onto the A835. At the next roundabout continue on the A835 to Ullapool then follow the signs North ( Lochinver). Take the second turning on the left after the bridge over Ullapool River (after Kanachrine Place and before you reach the golf course) into Vyner place. Turn left into the first cul de sac where the property is located and clearly sign posted.
Entrance Vestiblue - 1.92mx 1.32m (6'3"x 4'3") - Front door leads into the bright entrance porch which has tiled flooring and a glass door which leads to the hall.
Hall - 2.66m x 2.32m (8'8" x 7'7" ) - The bright hall has a large under stair cupboard, doors leading to the lounge and kitchen and a carpeted staircase to the upper floor.
Lounge - 5.31m x 3.18m (17'5" x 10'5") - This double aspect lounge has a fireplace with an electric feature fire inset providing a cosy focal point within the room.
Kitchen - 5.31m x 2.88m (17'5" x 9'5") - Another double aspect room with a good selection of bass and wall mounted units incorporating a stainless sink and drainer. Breakfast bar which is suitable for informal dining. Hob and double oven. Space for dishwasher, washing machine and fridge freezer. Door which gives access to the rear hall.
Rear Hall - 2.31m x 1.73m (7'6" x 5'8") - Ample space for additional white goods along with generous cupboard provision for outdoor wear. The back door opens onto the garden area.
Landing - 2. 31m x 1.73m (6'6" 101'8" x 5'8") - Carpeted staircase with wooden handrail leads to the first floor. The linen cupboard has shelving with an additional storage area located under the window.
Bedroom - 4.45m x 2.88m (14'7" x 9'5" ) - Double room overlooking the front garden of the property. Triple built in wardrobe provides ample storage space. Access to the attic area which is not floored and has no ladder fitted.
Bedroom - 4.48m x 2.85m (14'8" x 9'4") - Currently used as an office, again a good sized bedroom with triple wardrobe storage.
Bathroom - 2.55m x 1.72m (8'4" x 5'7") - The bathroom comprises of a 3 piece suite in white with an electric shower fitted over the bath area. A glass shower screen. Tiled sink and bath area.
Garden - Driveway leads to the garage which has an up and over door and power fitted. The front garden of the property which is enclosed by fencing has a pathway leading to the door along with a paved area which provides an ideal venue for alfresco dining and entertaining. There is a small lawn with a selection of plants , trees and shrubs. The back garden again is fully enclosed and laid to lawn with a selection of shrubs and trees. Access to the side door of the garage. A rotary clothes drier is also in situ.
Heating - This property has electric storage heaters.
Glazing - This property is fully double glazed.
Extras - The fitted floor coverings, curtains, blinds, light fittings, double oven and hob will all be included in the sale.
Council Tax - The current council tax on this property is Band C. You should be aware that this may be subject to change upon the sale of this property.
Services - The property benefits from mains electricity and water. Drainage is to the public sewer.
Entry - By mutual agreement.
Viewing - Contact Anderson Shaw & Gilbert, part of Ledingham Chlamers on[use Contact Agent Button] Monday - Friday 9am until 5pm to arrange an appointment to view. If calling on an evening or weekend, please call the Highland Solicitors' Property Centre on[use Contact Agent Button] as they may be able to arrange a viewing on your behalf.
Email - [use Contact Agent Button]
Hspc Reference - 60755
Interested in this property?
Council tax
First listed
Over a month agoEnergy Performance Certificate
Vyner Place, Ullapool IV26
Marketed by
Anderson Shaw & Gilbert - Inverness 20 Church Str York House Inverness, Scotland IV1 1EDPlacebuzz mortgage repayment calculator
Monthly repayment
The Est. Mortgage is for a 25 years repayment mortgage based on a 10% deposit and a 5.5% annual interest. It is only intended as a guide. Make sure you obtain accurate figures from your lender before committing to any mortgage. Your home may be repossessed if you do not keep up repayments on a mortgage.
Vyner Place, Ullapool IV26 - Streetview
DISCLAIMER: Property descriptions and related information displayed on this page are marketing materials provided by Anderson Shaw & Gilbert - Inverness. Placebuzz does not warrant or accept any responsibility for the accuracy or completeness of the property descriptions or related information provided here and they do not constitute property particulars. Please contact Anderson Shaw & Gilbert - Inverness for full details and further information.



















