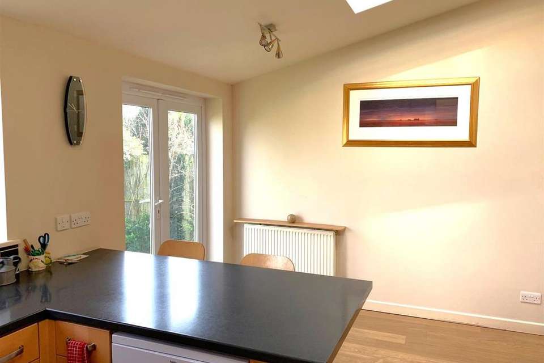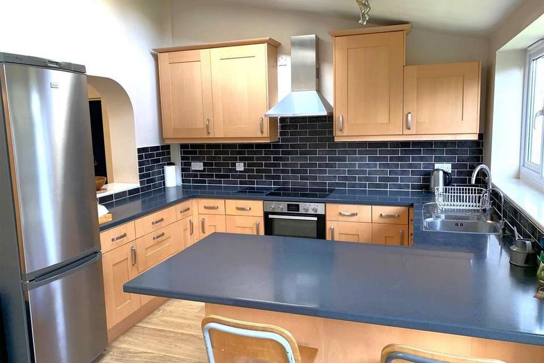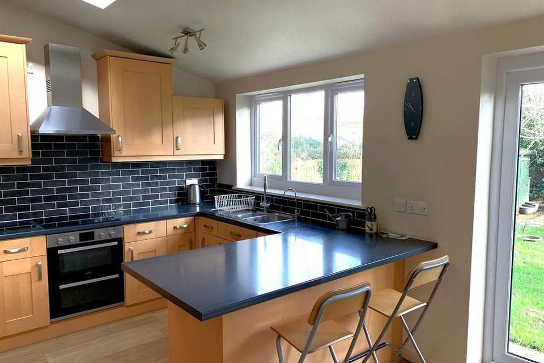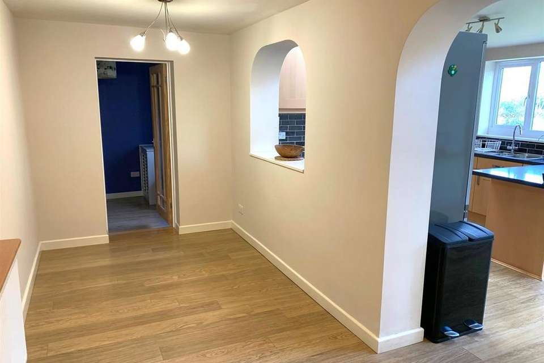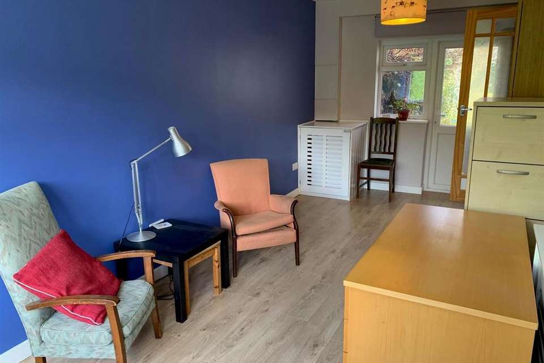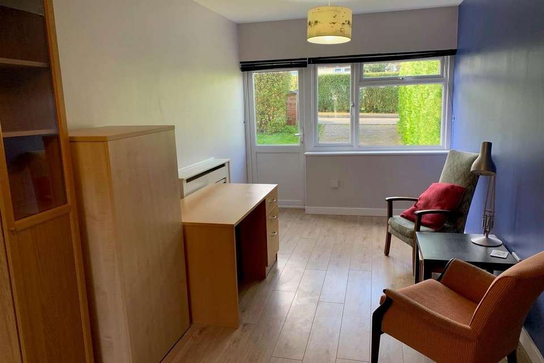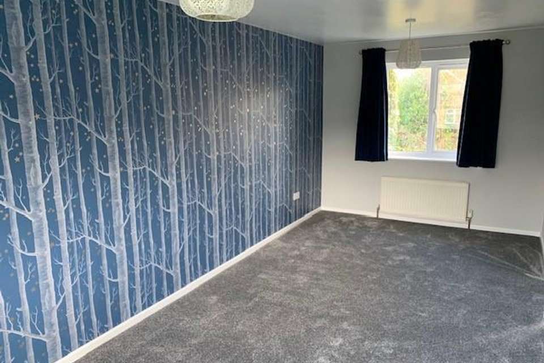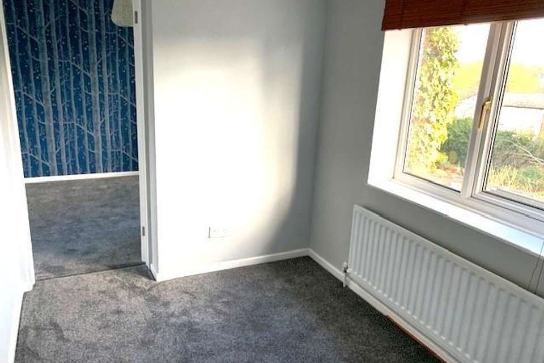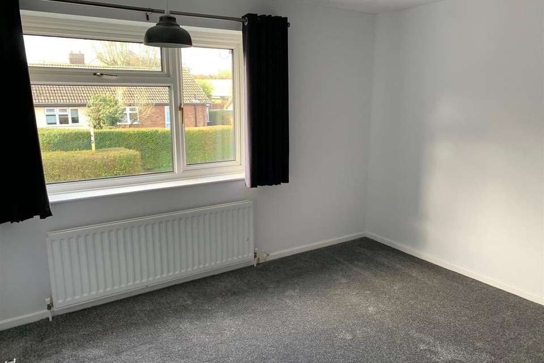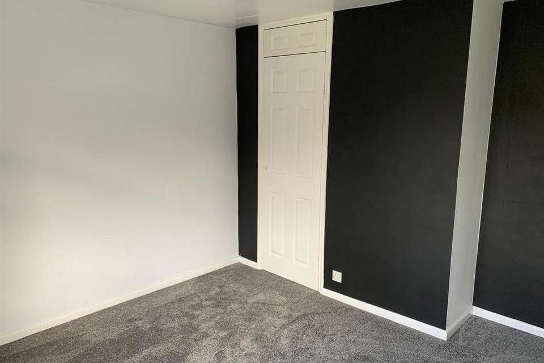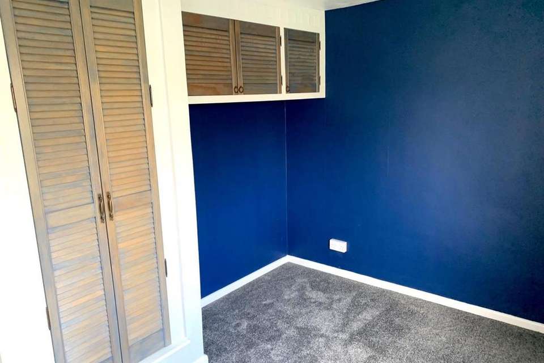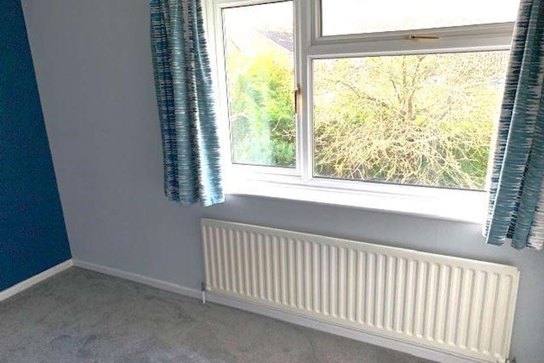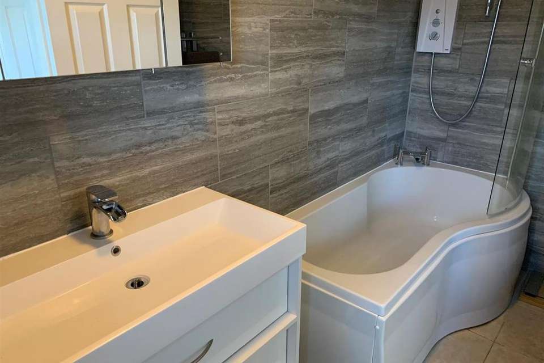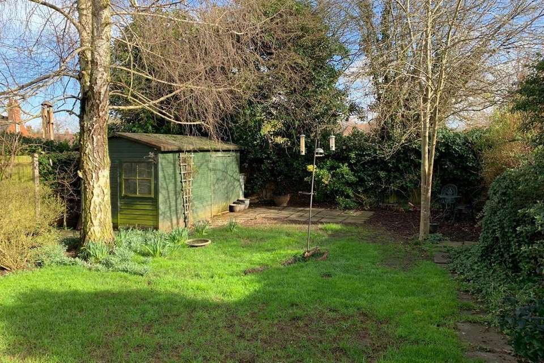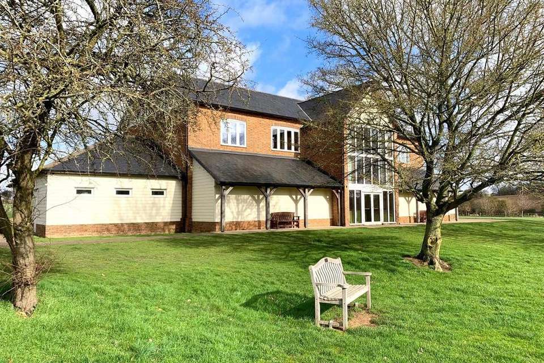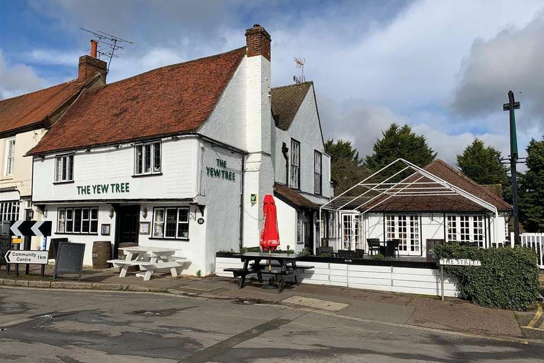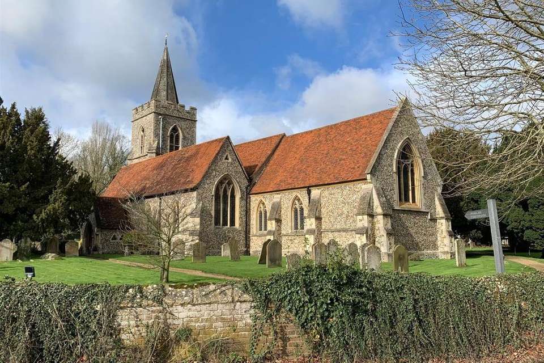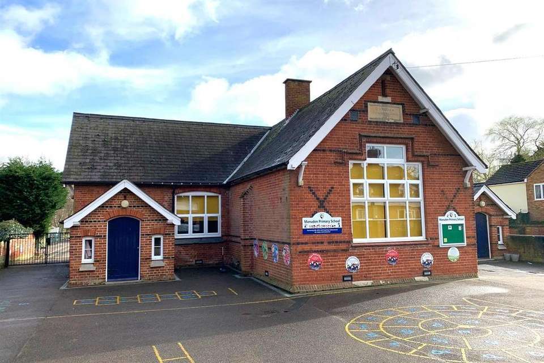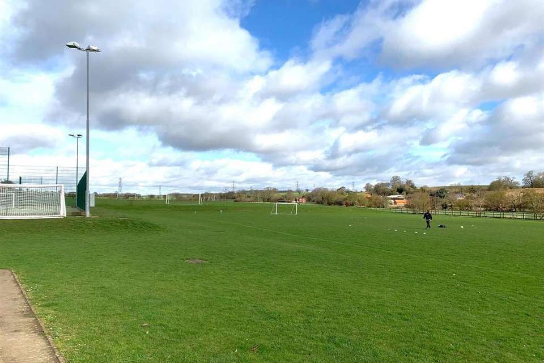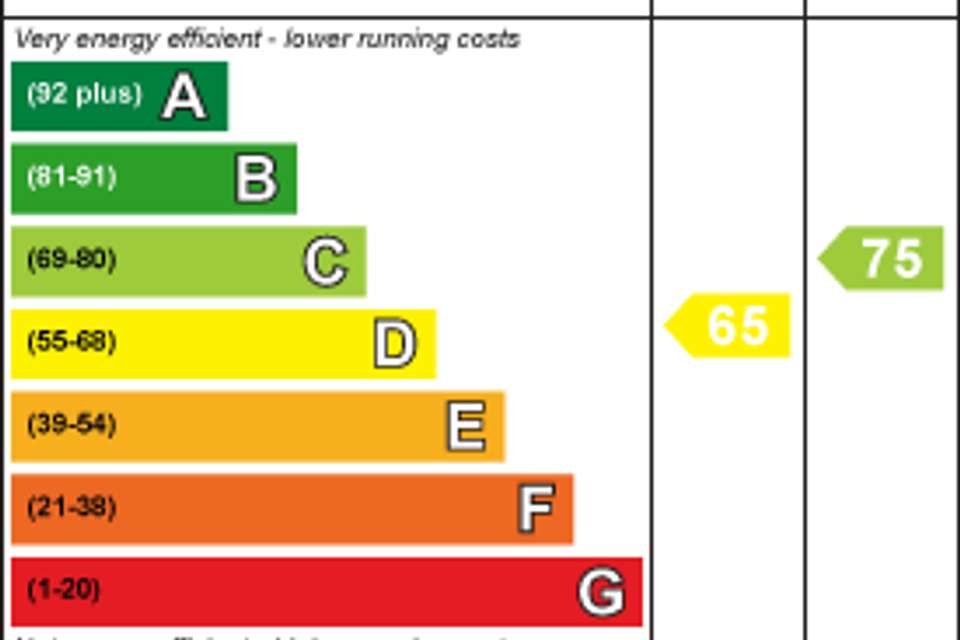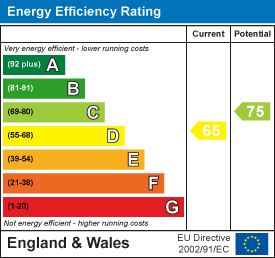4 bedroom semi-detached house for sale
Manuden, Nr Bishops Stortford CM23semi-detached house
bedrooms
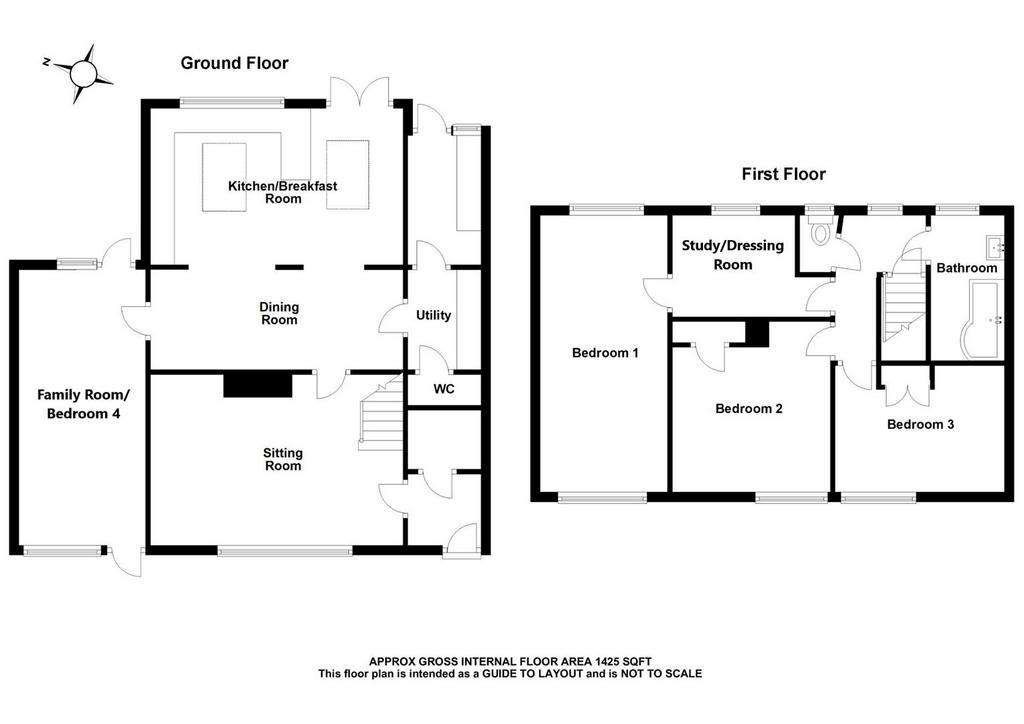
Property photos

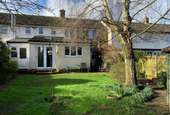
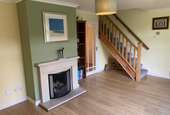
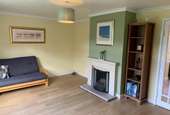
+20
Property description
CHAIN FREE SALE. RECENTLY REDECORATED AND RECARPETED.
An extended and greatly improved three/four bedroom semi detached house which has oil fired central heating and double glazing throughout.
The very spacious and well presented accommodation comprises:
Ground floor: Entrance hall, sitting room, dining room, family room/bedroom, large kitchen/breakfast room with a vaulted ceiling, utility room, downstairs cloakroom and a storeroom.
First floor: Master bedroom accessed via the former third bedroom which would make an ideal dressing room
ursery, study or could be converted into an en-suite shower room, two further well proportioned double bedrooms, a modern refitted bathroom and a separate WC.
There is a very private 60' rear garden and an enclosed 30' front garden with driveway parking for at least one car.
Manuden is a pretty Essex village located approximately 5 miles to the North of Bishop's Stortford. It has a local inn with seven bedrooms, a well regarded primary school and
Parish Church. The main focus of the village is the modern community centre which is home to the local football and cricket clubs as well as having a large hall with a stage and attached kitchen. This is hired out to various local groups and for parties etc.
The market town of Bishop's Stortford offers an extensive range of shopping and dining facilities, schooling for all ages and has a mainline railway station on the Cambridge to Liverpool St. line. Junction 8 of the M11 motorway is within 5 miles of the property.
EPC Band D. Council Tax Band D.
Covered Porch - Front door to:
Entrance Hall - 1.527 x 1.506 (5'0" x 4'11") - Radiator. Doors to sitting room and;
Walk-In Storage Cupboard - 1.561 x 1.234 (5'1" x 4'0") - Light connected.
Sitting Room - 5.297 max x 3.484 (17'4" max x 11'5") - Fireplace with attractive stone surround and hearth.
Radiator. Double glazed window to the front aspect. TV and telephone points. Wood effect laminate flooring. Stairs to the first floor. Door to:
Dining Room - 5.242 x 2.085 (17'2" x 6'10") - Radiator. Wood effect laminate flooring. Arched opening to kitchen/breakfast room. Doors to utility room and:
Family Room/Bedroom - 5.718 x 2.625 (18'9" x 8'7") - A very useful and versatile room.
Double glazed windows and doors to the front and rear aspects. Wood effect laminate flooring. Radiator. Cupboard housing Grant oil fired central heating boiler.
Kitchen/Breakfast Room - 4.674 x 3.287 (15'4" x 10'9") - A spacious room which has a vaulted ceiling with two Velux double glazed skylight windows and a modern fitted kitchen.
Extensive range of Beech fronted units and granite effect work surfaces which incorporate: Stainless steel double oven, ceramic hob, and a stainless steel chimney style extractor hood. Freestanding fridge/freezer is included in the sale.
Stainless steel single drainer, one and a half bowl sink unit with swan neck mixer tap and drinking water tap. Cupboard below with plumbing for water softener. Spaces for upright fridge/freezer and dishwasher. Ceramic tiled splashbacks to work surfaces. Four single eye level wall cupboards. Space for table and chairs. Breakfast bar. Wood effect laminate flooring. Double glazed window and French doors to the rear garden.
N.B. Beko dishwasher will be included in the sale.
Utility Room - 1.845 x 1.527 (6'0" x 5'0") - Fitted work surface with spaces below for washing machine and tumble dryer.
Double eye level wall cupboard. Ceramic tiled floor. Doors to storeroom and cloakroom.
N.B. The Bosch washing machine is included in the sale.
Downstairs Cloakroom - 1.534 x 0.810 (5'0" x 2'7") - Corner wash basin with tiled splashback. Low level WC. Extractor fan. Ceramic tiled floor.
Storeroom - 2.685 x 1.740 (8'9" x 5'8") - Double glazed window and door to the rear garden. Fitted work surface with cupboards below. Enamel Belfast sink and cold water tap. Light and power connected.
First Floor Landing - Radiator. Hatch and retractable ladder to boarded loft space. Double glazed window to the rear aspect. Doors lead to: Bedroom two, bedroom three, bathroom, WC and:
Dressing Room/Study/Nursery - 2.557 x 2.117 (8'4" x 6'11") - Currently used as a study. This room would make an ideal nursery or dressing room. It could also be converted into an en-suite shower room, if required.
Double glazed window to the rear aspect. Radiator. Door to:
Bedroom One - 5.784 x 2.611 (18'11" x 8'6") - A large dual aspect room with double glazed windows to the front and rear. Two radiators.
Bedroom Two - 3.574 x 3.512 (11'8" x 11'6") - Radiator. Double glazed window to the front aspect. Built-in airing cupboard housing pre-lagged hot water cylinder.
Bedroom Three - 3.374 x 2.736 (11'0" x 8'11") - Double glazed window to the front aspect. Radiator. Double built-in wardrobe. Adjacent bed recess with storage cupboards above.
Family Bathroom - 2.931 x 1.556 (9'7" x 5'1") - Refitted with a contemporary white suite and fully tiled walls.
Panel bath with curved shower screen, waterfall mixer tap and electric shower unit. Wide vanity unit wash basin with waterfall mixer tap and drawers below. Ceramic tiled floor. Chrome heated towel rail. Mirror fronted cabinet with integrated lighting and shaver point. Double glazed window to the rear aspect.
Separate W.C. - 1.239 x 0.837 (4'0" x 2'8") - Double glazed window to the rear aspect. Fully tiled walls. Low level WC.
Rear Garden - A good sized and private rear garden which is approximately 60' in length.
Paved patio area and path. Lawn area. Flower and shrub borders. Large wooden garden shed. Established silver birch and rowan trees. Oil storage tank. Second garden shed.
Front Garden - Approximately 30' long.
Enclosed by privet and conifer hedges. Lawn area with flower borders. Hawthorn tree. Various shrubs. Outside light. Driveway provides off-road parking for at least one car.
Manuden Community Centre - The village has a fantastic modern community centre which is the envy of the surrounding area.
It has the village cricket pitch, several football pitches aa well as an all-weather sports area. The main hall is used for many of the area's social functions.
The Yew Tree Inn - The Yew Tree dates back to the 15th Century and is a lovely country pub with restaurant and seven bedrooms.
Village Church - St Mary the Virgin Church occupies a prominent position in the centre of the village.
Manuden Primary School - A charming village school that caters for four to eleven year old children. After the last Ofsted inspection in 2023, it was rated good/outstanding.
Local Information - Essential information on transport links, shops, hospitals & doctors plus schools with their contact details & performance ratings is available on our website: Find the property you are interested in and then select premium brochure.
In this brochure you will find larger photographs, floor plan, Energy Performance Certificate and loads of useful information about the area that the property is located.
Financial Services - Through our mortgage broker Mark Jackson of M.D.Jackson Financial Services, we are able to offer independent mortgage advice with no obligation. Mark is also independent for all protection needs allowing him to review your life assurance and critical illness policies so that he can ensure that you have the most suitable cover. He can be contacted on[use Contact Agent Button]. Please feel free to call him for any advice or quotations required. Your home is at risk if you do not keep up payments on a mortgage or loan secured against it. M.D.Jackson Financial Services are directly authorised by the Financial Conduct Authority no. 300773
Disclaimer - For clarification, we wish to inform prospective purchasers that we have prepared these sales particulars as a general guide. We have not carried out survey, not tested the services, appliances or specific fittings and any mention of such items does not imply that they are in working order. Room sizes are approximate and should not be relied upon for carpets and furnishings. Photographs are for illustration only and may depict items which are not for sale or included in the sale of the property. Any stated plot size is intended merely as a guide and has not been officially measured or verified. We have not checked the legal documents to verify the freehold/leasehold status of the property and purchaser is advised to obtain clarification from their solicitor or surveyor. MONEY LAUNDERING REGULATIONS 2003. Intending purchaser will be asked to produce identification documents and we would ask for your co-operation in order that there be no delay in agreeing the sale.
An extended and greatly improved three/four bedroom semi detached house which has oil fired central heating and double glazing throughout.
The very spacious and well presented accommodation comprises:
Ground floor: Entrance hall, sitting room, dining room, family room/bedroom, large kitchen/breakfast room with a vaulted ceiling, utility room, downstairs cloakroom and a storeroom.
First floor: Master bedroom accessed via the former third bedroom which would make an ideal dressing room
ursery, study or could be converted into an en-suite shower room, two further well proportioned double bedrooms, a modern refitted bathroom and a separate WC.
There is a very private 60' rear garden and an enclosed 30' front garden with driveway parking for at least one car.
Manuden is a pretty Essex village located approximately 5 miles to the North of Bishop's Stortford. It has a local inn with seven bedrooms, a well regarded primary school and
Parish Church. The main focus of the village is the modern community centre which is home to the local football and cricket clubs as well as having a large hall with a stage and attached kitchen. This is hired out to various local groups and for parties etc.
The market town of Bishop's Stortford offers an extensive range of shopping and dining facilities, schooling for all ages and has a mainline railway station on the Cambridge to Liverpool St. line. Junction 8 of the M11 motorway is within 5 miles of the property.
EPC Band D. Council Tax Band D.
Covered Porch - Front door to:
Entrance Hall - 1.527 x 1.506 (5'0" x 4'11") - Radiator. Doors to sitting room and;
Walk-In Storage Cupboard - 1.561 x 1.234 (5'1" x 4'0") - Light connected.
Sitting Room - 5.297 max x 3.484 (17'4" max x 11'5") - Fireplace with attractive stone surround and hearth.
Radiator. Double glazed window to the front aspect. TV and telephone points. Wood effect laminate flooring. Stairs to the first floor. Door to:
Dining Room - 5.242 x 2.085 (17'2" x 6'10") - Radiator. Wood effect laminate flooring. Arched opening to kitchen/breakfast room. Doors to utility room and:
Family Room/Bedroom - 5.718 x 2.625 (18'9" x 8'7") - A very useful and versatile room.
Double glazed windows and doors to the front and rear aspects. Wood effect laminate flooring. Radiator. Cupboard housing Grant oil fired central heating boiler.
Kitchen/Breakfast Room - 4.674 x 3.287 (15'4" x 10'9") - A spacious room which has a vaulted ceiling with two Velux double glazed skylight windows and a modern fitted kitchen.
Extensive range of Beech fronted units and granite effect work surfaces which incorporate: Stainless steel double oven, ceramic hob, and a stainless steel chimney style extractor hood. Freestanding fridge/freezer is included in the sale.
Stainless steel single drainer, one and a half bowl sink unit with swan neck mixer tap and drinking water tap. Cupboard below with plumbing for water softener. Spaces for upright fridge/freezer and dishwasher. Ceramic tiled splashbacks to work surfaces. Four single eye level wall cupboards. Space for table and chairs. Breakfast bar. Wood effect laminate flooring. Double glazed window and French doors to the rear garden.
N.B. Beko dishwasher will be included in the sale.
Utility Room - 1.845 x 1.527 (6'0" x 5'0") - Fitted work surface with spaces below for washing machine and tumble dryer.
Double eye level wall cupboard. Ceramic tiled floor. Doors to storeroom and cloakroom.
N.B. The Bosch washing machine is included in the sale.
Downstairs Cloakroom - 1.534 x 0.810 (5'0" x 2'7") - Corner wash basin with tiled splashback. Low level WC. Extractor fan. Ceramic tiled floor.
Storeroom - 2.685 x 1.740 (8'9" x 5'8") - Double glazed window and door to the rear garden. Fitted work surface with cupboards below. Enamel Belfast sink and cold water tap. Light and power connected.
First Floor Landing - Radiator. Hatch and retractable ladder to boarded loft space. Double glazed window to the rear aspect. Doors lead to: Bedroom two, bedroom three, bathroom, WC and:
Dressing Room/Study/Nursery - 2.557 x 2.117 (8'4" x 6'11") - Currently used as a study. This room would make an ideal nursery or dressing room. It could also be converted into an en-suite shower room, if required.
Double glazed window to the rear aspect. Radiator. Door to:
Bedroom One - 5.784 x 2.611 (18'11" x 8'6") - A large dual aspect room with double glazed windows to the front and rear. Two radiators.
Bedroom Two - 3.574 x 3.512 (11'8" x 11'6") - Radiator. Double glazed window to the front aspect. Built-in airing cupboard housing pre-lagged hot water cylinder.
Bedroom Three - 3.374 x 2.736 (11'0" x 8'11") - Double glazed window to the front aspect. Radiator. Double built-in wardrobe. Adjacent bed recess with storage cupboards above.
Family Bathroom - 2.931 x 1.556 (9'7" x 5'1") - Refitted with a contemporary white suite and fully tiled walls.
Panel bath with curved shower screen, waterfall mixer tap and electric shower unit. Wide vanity unit wash basin with waterfall mixer tap and drawers below. Ceramic tiled floor. Chrome heated towel rail. Mirror fronted cabinet with integrated lighting and shaver point. Double glazed window to the rear aspect.
Separate W.C. - 1.239 x 0.837 (4'0" x 2'8") - Double glazed window to the rear aspect. Fully tiled walls. Low level WC.
Rear Garden - A good sized and private rear garden which is approximately 60' in length.
Paved patio area and path. Lawn area. Flower and shrub borders. Large wooden garden shed. Established silver birch and rowan trees. Oil storage tank. Second garden shed.
Front Garden - Approximately 30' long.
Enclosed by privet and conifer hedges. Lawn area with flower borders. Hawthorn tree. Various shrubs. Outside light. Driveway provides off-road parking for at least one car.
Manuden Community Centre - The village has a fantastic modern community centre which is the envy of the surrounding area.
It has the village cricket pitch, several football pitches aa well as an all-weather sports area. The main hall is used for many of the area's social functions.
The Yew Tree Inn - The Yew Tree dates back to the 15th Century and is a lovely country pub with restaurant and seven bedrooms.
Village Church - St Mary the Virgin Church occupies a prominent position in the centre of the village.
Manuden Primary School - A charming village school that caters for four to eleven year old children. After the last Ofsted inspection in 2023, it was rated good/outstanding.
Local Information - Essential information on transport links, shops, hospitals & doctors plus schools with their contact details & performance ratings is available on our website: Find the property you are interested in and then select premium brochure.
In this brochure you will find larger photographs, floor plan, Energy Performance Certificate and loads of useful information about the area that the property is located.
Financial Services - Through our mortgage broker Mark Jackson of M.D.Jackson Financial Services, we are able to offer independent mortgage advice with no obligation. Mark is also independent for all protection needs allowing him to review your life assurance and critical illness policies so that he can ensure that you have the most suitable cover. He can be contacted on[use Contact Agent Button]. Please feel free to call him for any advice or quotations required. Your home is at risk if you do not keep up payments on a mortgage or loan secured against it. M.D.Jackson Financial Services are directly authorised by the Financial Conduct Authority no. 300773
Disclaimer - For clarification, we wish to inform prospective purchasers that we have prepared these sales particulars as a general guide. We have not carried out survey, not tested the services, appliances or specific fittings and any mention of such items does not imply that they are in working order. Room sizes are approximate and should not be relied upon for carpets and furnishings. Photographs are for illustration only and may depict items which are not for sale or included in the sale of the property. Any stated plot size is intended merely as a guide and has not been officially measured or verified. We have not checked the legal documents to verify the freehold/leasehold status of the property and purchaser is advised to obtain clarification from their solicitor or surveyor. MONEY LAUNDERING REGULATIONS 2003. Intending purchaser will be asked to produce identification documents and we would ask for your co-operation in order that there be no delay in agreeing the sale.
Interested in this property?
Council tax
First listed
Over a month agoEnergy Performance Certificate
Manuden, Nr Bishops Stortford CM23
Marketed by
Lednor & Co - Bishops Stort 3 Bridge Street Bishops Stortford, Hertfordshire CM23 2JUPlacebuzz mortgage repayment calculator
Monthly repayment
The Est. Mortgage is for a 25 years repayment mortgage based on a 10% deposit and a 5.5% annual interest. It is only intended as a guide. Make sure you obtain accurate figures from your lender before committing to any mortgage. Your home may be repossessed if you do not keep up repayments on a mortgage.
Manuden, Nr Bishops Stortford CM23 - Streetview
DISCLAIMER: Property descriptions and related information displayed on this page are marketing materials provided by Lednor & Co - Bishops Stort. Placebuzz does not warrant or accept any responsibility for the accuracy or completeness of the property descriptions or related information provided here and they do not constitute property particulars. Please contact Lednor & Co - Bishops Stort for full details and further information.





