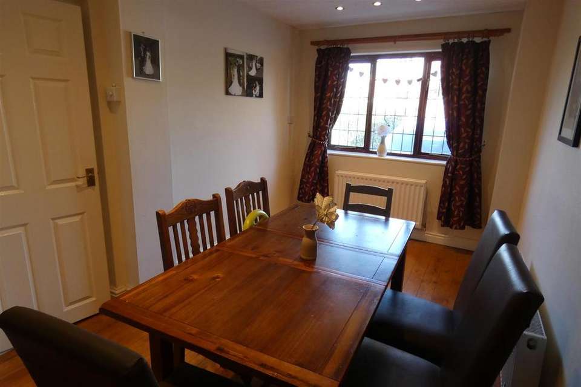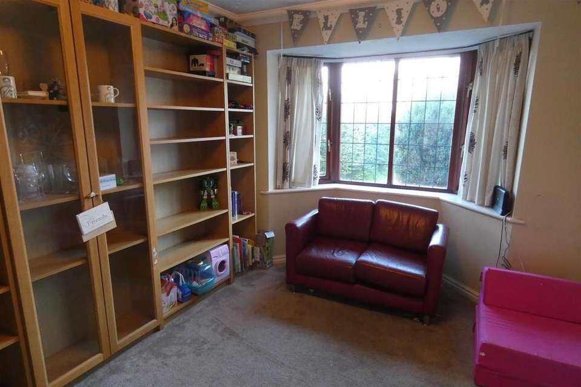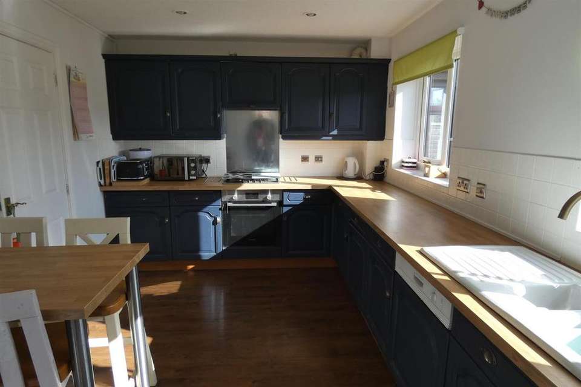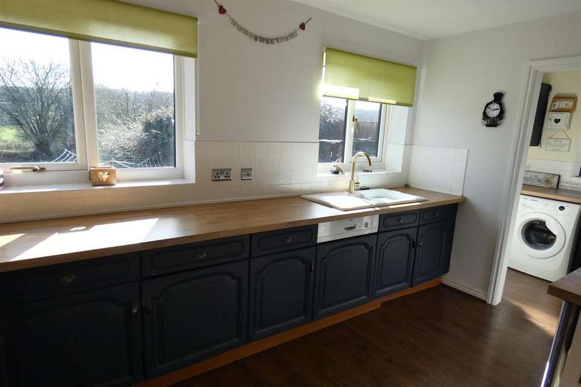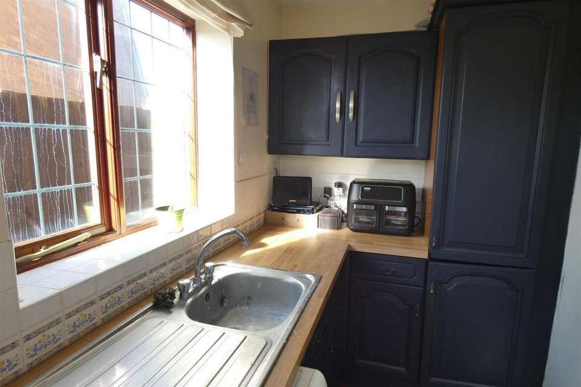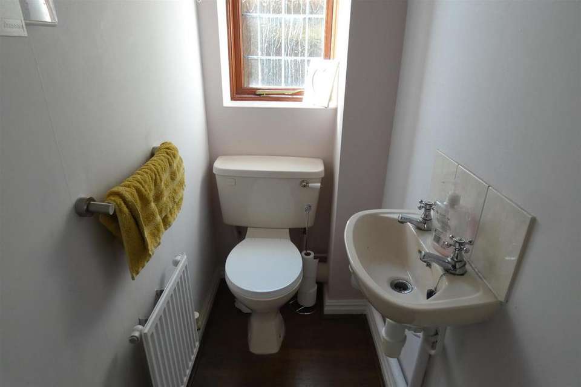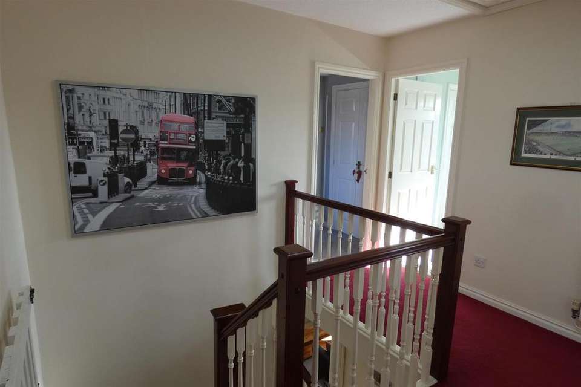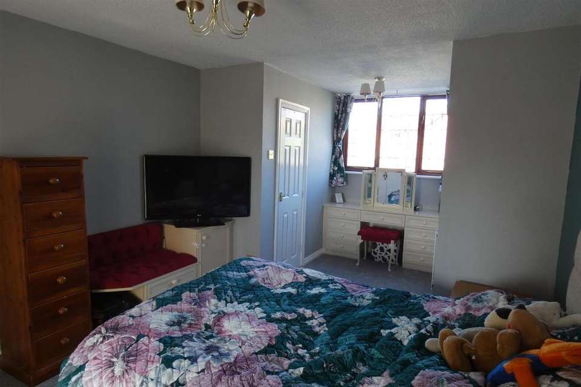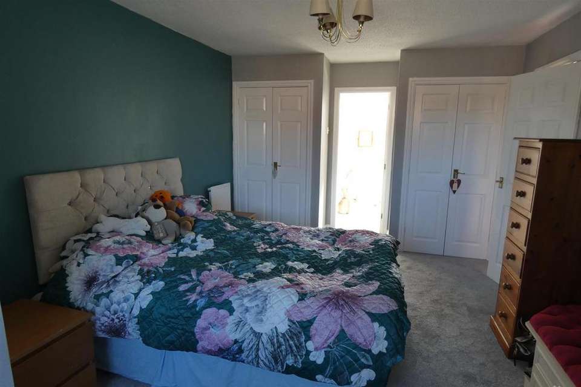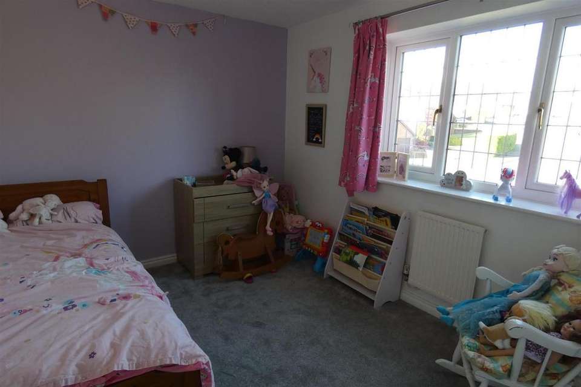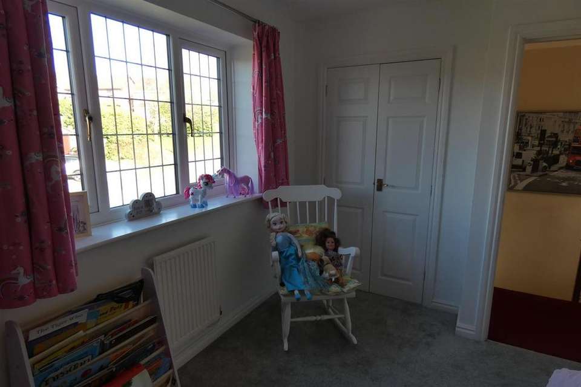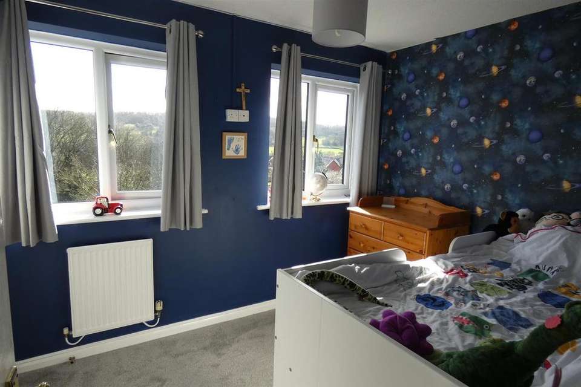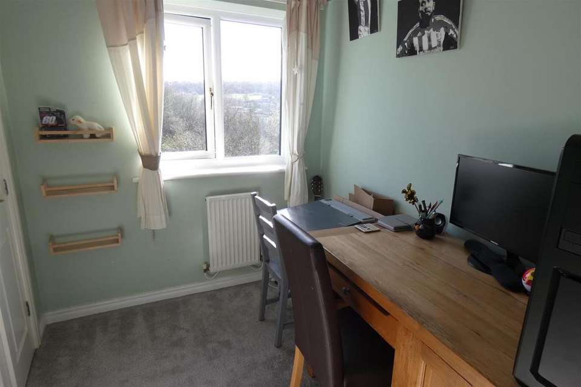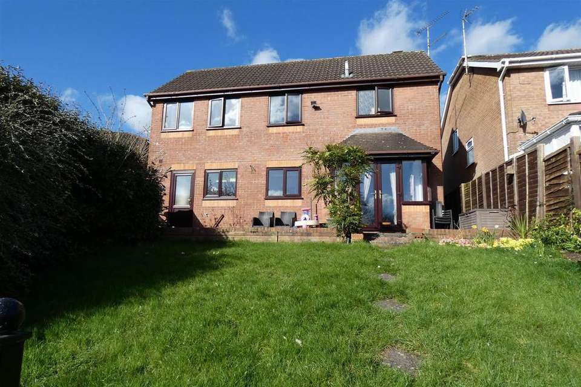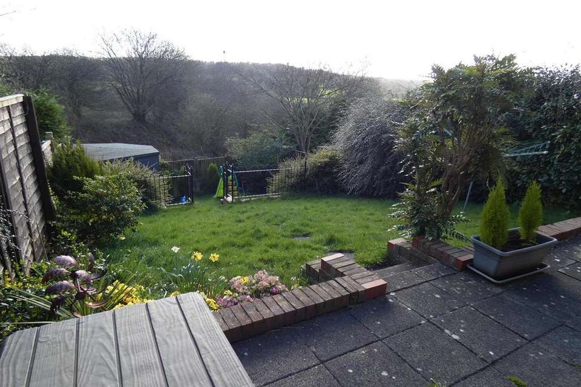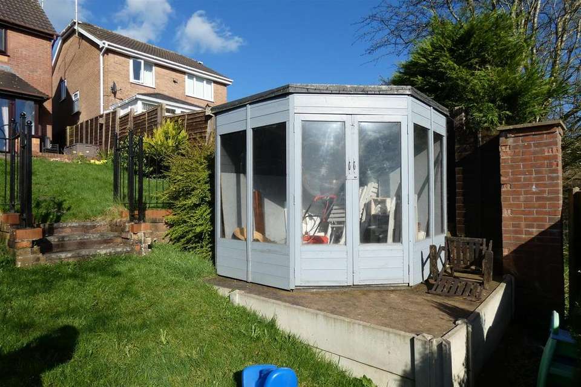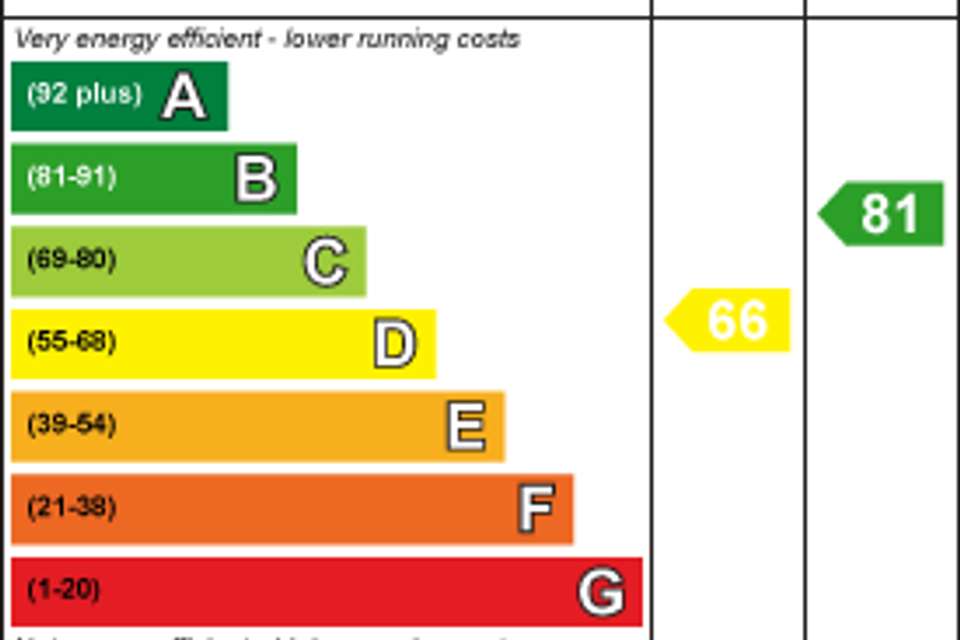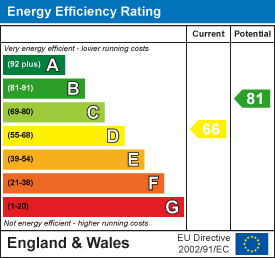4 bedroom detached house for sale
Cheadle, Stoke On Trentdetached house
bedrooms
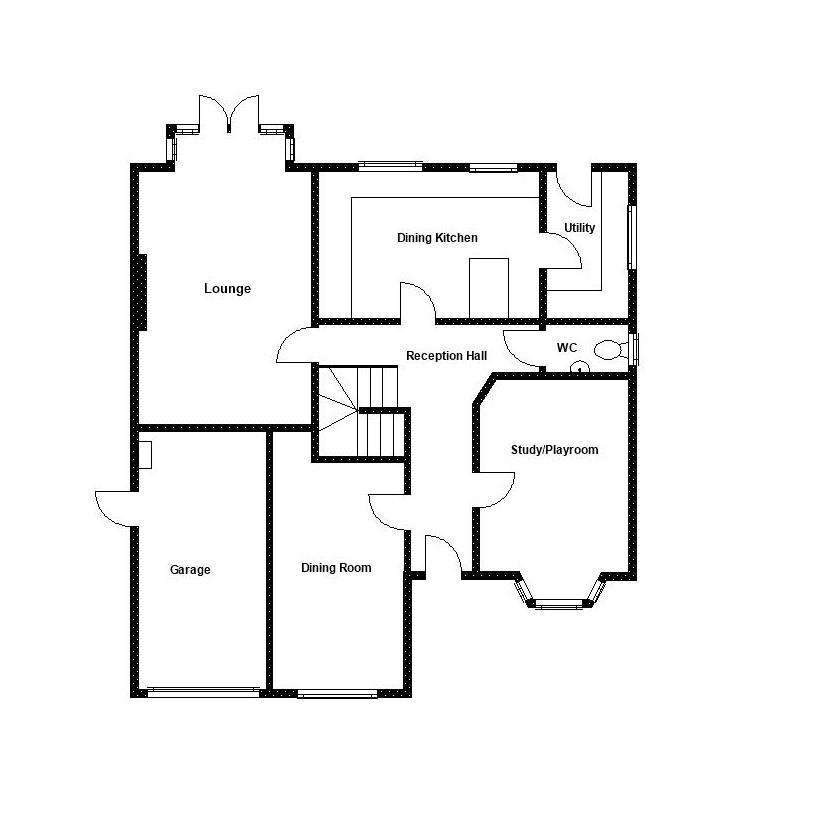
Property photos

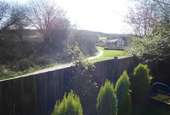
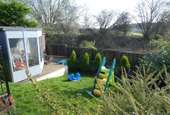
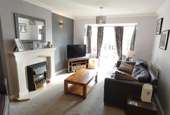
+20
Property description
This substantial four bedroomed detached property is located on the edge of this established residential locality and enjoys a south facing rear elevation with open views. The property provides good sized family accommodation with three reception rooms and four bedrooms all with fitted wardrobes, together with an ensuite shower room to the main bedroom. The property has gas central heating, a CCTV security system and a combination of UPVc and sealed unit double glazing. It comprises Hall, Dining Room, Play Room/Study, Cloakroom with W.C., Lounge, Dining Kitchen and Utility Room. Stairs lead to a spacious first floor landing with access to the Bedrooms and the Family Bathroom. Outside a wide tarmac driveway affords parking space for two vehicles and access to the integral Garage. Side access to both sides lead to the terraced rear garden with patio area and steps to lawn with shrub borders and lower level with summer house, lawn and shrubs.
Storm Canopy - With hardwood door to:-
Reception Hall - With radiator and laminate flooring.
Dining Room - 4.95m (max) x 2.51m (16'3" (max) x 8'3" ) - With radiator, wood flooring and ceiling down lighting.
Study/Playroom - 3.96m (into bay) x 2.95m (13' (into bay) x 9'8") - With carpet, radiator, bay window and television point.
Lounge - 5.79m (into bay) x 3.30m (19' (into bay) x 10'10" - With carpet, two radiators, box bay rear window with patio door to garden, limestone fireplace with coal effect electric fire, coving, television point and wall light points.
Dining Kitchen - 4.04m x 2.82m (13'3" x 9'3") - With good range of base units and drawers, wall cupboards, inset ceramic sink unit, built in electric oven and gas hob with cooker hood over, integrated dishwasher, breakfast table, radiator, laminate flooring and ceiling down lighting.
Utility Room - 2.82m x 1.60m (9'3" x 5'3") - With UPVc external door, laminate flooring, stainless steel sink unit, base units and drawers, tall storage cupboards, part tiled walls, radiator and provision for washing machine.
Cloakroom - 1.60m x 0.89m (5'3" x 2'11") - With laminate floor, radiator, wash hand basin and W.C.
A Feature Staircase - Leads to a spacious landing with carpet, access to loft and airing cupboard with insulated cylinder.
Bedroom 1 - 5.72m (max) x 3.33m (18'9" (max) x 10'11") - With carpet, two radiators, built in dressing table, built in bench seat, two wardrobes and walk in storage cupboard.
Ensuite Shower Room - 2.59m x 1.50m (max) (8'6" x 4'11" (max)) - With tiled floor, radiator, W.C wash hand basin on vanity unit, shaver point, ceiling down lighting and shower cubicle with power shower.
Bedroom 2 - 3.53m (max) x 2.92m (11'7" (max) x 9'7") - With radiator, carpet and built in wardrobe.
Bedroom 3 - 3.12m x 2.36m (10'3" x 7'9") - With carpet, radiator and twin built in wardrobes.
Bedroom 4 - 2.51m x 2.06m (8'3" x 6'9") - With carpet, radiator and built in wardrobe.
Bathroom - 1.98m x 1.65m (6'6" x 5'5") - With tiled floor, white suite of bath, wash hand basin and W.C, power shower unit, ceiling down lighting, extractor fan and part tiled walls.
Outside - To the front is a wide tarmac driveway which affords parking for two vehicles and access to the integral Garage (17'2" x 7'8") with up and over door, side external door, electric trip box and wall mounted gas boiler. The front garden is laid to lawn with shrub borders. Gated access to both sides of the dwelling leads to the South facing terraced rear garden with paved area, lawn with shrub border and lower garden area with summerhouse, lawn area and shrubs.
Floor Plans - Are for illustration purposes only and are not to scale.
Tenure - Freehold.
Vacant Possession - On Completion.
Local Authority - Staffordshire Moorlands District Council.
Council Tax Band E
Viewing - Strictly by arrangement with the Estate Agent.
Vendors Solicitors - To be confirmed.
Service - We have not tested any of the services or apparatus within the property and make no warranty as to their suitability or condition. The property is connected to mains gas, water, electricity and drainage along with a BT telephone connection.
Finance - Hanley Economic Building Society has access to a wide range of mortgages from across the market to suit your needs. An experienced mortgage adviser is available to discuss your mortgage requirements within the estate agency office. YOUR HOME MAY BE REPOSSESSED IF YOU DO NOT KEEP UP REPAYMENTS ON YOUR MORTGAGE.
Storm Canopy - With hardwood door to:-
Reception Hall - With radiator and laminate flooring.
Dining Room - 4.95m (max) x 2.51m (16'3" (max) x 8'3" ) - With radiator, wood flooring and ceiling down lighting.
Study/Playroom - 3.96m (into bay) x 2.95m (13' (into bay) x 9'8") - With carpet, radiator, bay window and television point.
Lounge - 5.79m (into bay) x 3.30m (19' (into bay) x 10'10" - With carpet, two radiators, box bay rear window with patio door to garden, limestone fireplace with coal effect electric fire, coving, television point and wall light points.
Dining Kitchen - 4.04m x 2.82m (13'3" x 9'3") - With good range of base units and drawers, wall cupboards, inset ceramic sink unit, built in electric oven and gas hob with cooker hood over, integrated dishwasher, breakfast table, radiator, laminate flooring and ceiling down lighting.
Utility Room - 2.82m x 1.60m (9'3" x 5'3") - With UPVc external door, laminate flooring, stainless steel sink unit, base units and drawers, tall storage cupboards, part tiled walls, radiator and provision for washing machine.
Cloakroom - 1.60m x 0.89m (5'3" x 2'11") - With laminate floor, radiator, wash hand basin and W.C.
A Feature Staircase - Leads to a spacious landing with carpet, access to loft and airing cupboard with insulated cylinder.
Bedroom 1 - 5.72m (max) x 3.33m (18'9" (max) x 10'11") - With carpet, two radiators, built in dressing table, built in bench seat, two wardrobes and walk in storage cupboard.
Ensuite Shower Room - 2.59m x 1.50m (max) (8'6" x 4'11" (max)) - With tiled floor, radiator, W.C wash hand basin on vanity unit, shaver point, ceiling down lighting and shower cubicle with power shower.
Bedroom 2 - 3.53m (max) x 2.92m (11'7" (max) x 9'7") - With radiator, carpet and built in wardrobe.
Bedroom 3 - 3.12m x 2.36m (10'3" x 7'9") - With carpet, radiator and twin built in wardrobes.
Bedroom 4 - 2.51m x 2.06m (8'3" x 6'9") - With carpet, radiator and built in wardrobe.
Bathroom - 1.98m x 1.65m (6'6" x 5'5") - With tiled floor, white suite of bath, wash hand basin and W.C, power shower unit, ceiling down lighting, extractor fan and part tiled walls.
Outside - To the front is a wide tarmac driveway which affords parking for two vehicles and access to the integral Garage (17'2" x 7'8") with up and over door, side external door, electric trip box and wall mounted gas boiler. The front garden is laid to lawn with shrub borders. Gated access to both sides of the dwelling leads to the South facing terraced rear garden with paved area, lawn with shrub border and lower garden area with summerhouse, lawn area and shrubs.
Floor Plans - Are for illustration purposes only and are not to scale.
Tenure - Freehold.
Vacant Possession - On Completion.
Local Authority - Staffordshire Moorlands District Council.
Council Tax Band E
Viewing - Strictly by arrangement with the Estate Agent.
Vendors Solicitors - To be confirmed.
Service - We have not tested any of the services or apparatus within the property and make no warranty as to their suitability or condition. The property is connected to mains gas, water, electricity and drainage along with a BT telephone connection.
Finance - Hanley Economic Building Society has access to a wide range of mortgages from across the market to suit your needs. An experienced mortgage adviser is available to discuss your mortgage requirements within the estate agency office. YOUR HOME MAY BE REPOSSESSED IF YOU DO NOT KEEP UP REPAYMENTS ON YOUR MORTGAGE.
Interested in this property?
Council tax
First listed
Over a month agoEnergy Performance Certificate
Cheadle, Stoke On Trent
Marketed by
Donald Cope & Co - Stoke on Trent 1 Cheadle Shopping Centre Stoke on Trent ST10 1UYPlacebuzz mortgage repayment calculator
Monthly repayment
The Est. Mortgage is for a 25 years repayment mortgage based on a 10% deposit and a 5.5% annual interest. It is only intended as a guide. Make sure you obtain accurate figures from your lender before committing to any mortgage. Your home may be repossessed if you do not keep up repayments on a mortgage.
Cheadle, Stoke On Trent - Streetview
DISCLAIMER: Property descriptions and related information displayed on this page are marketing materials provided by Donald Cope & Co - Stoke on Trent. Placebuzz does not warrant or accept any responsibility for the accuracy or completeness of the property descriptions or related information provided here and they do not constitute property particulars. Please contact Donald Cope & Co - Stoke on Trent for full details and further information.





