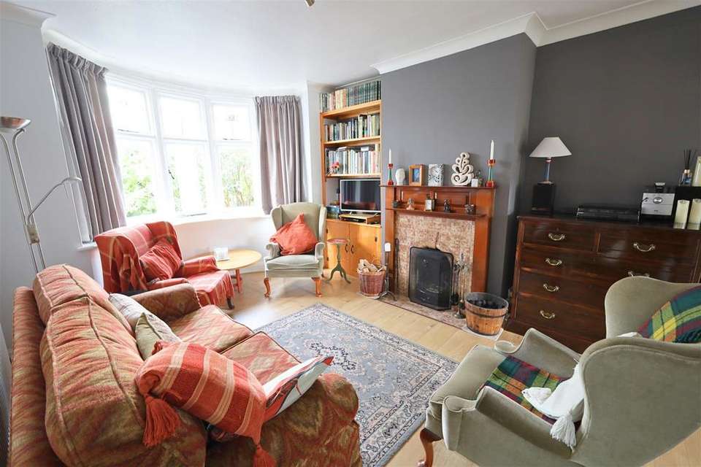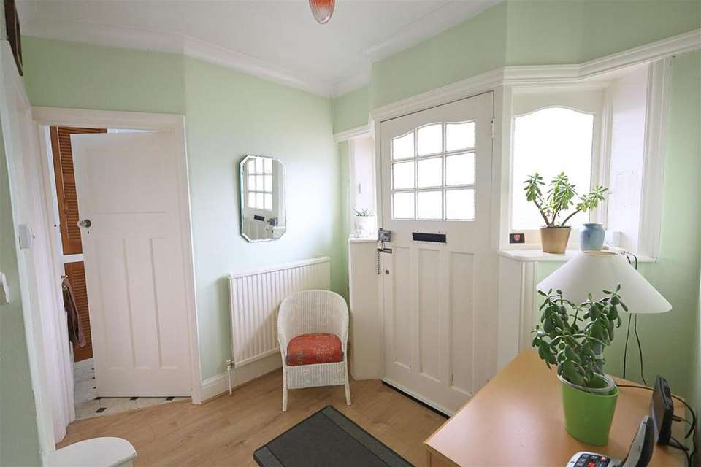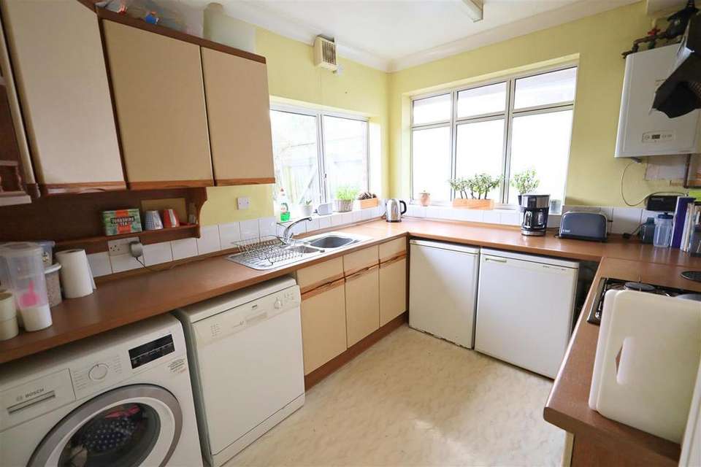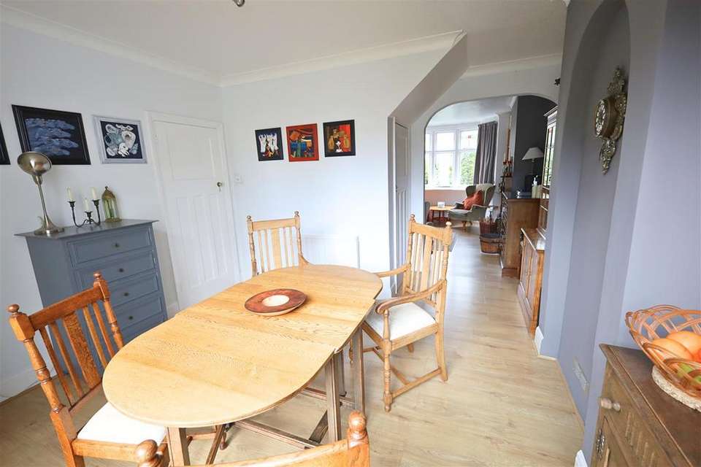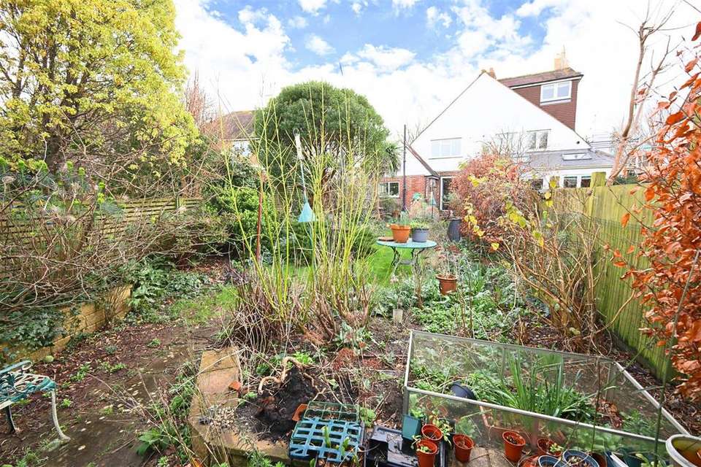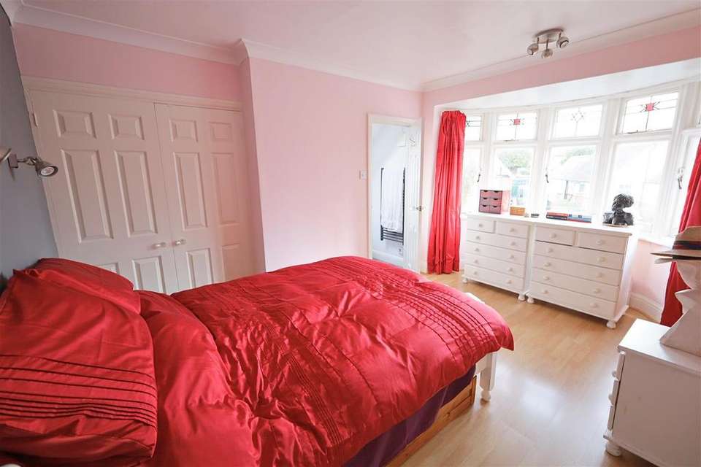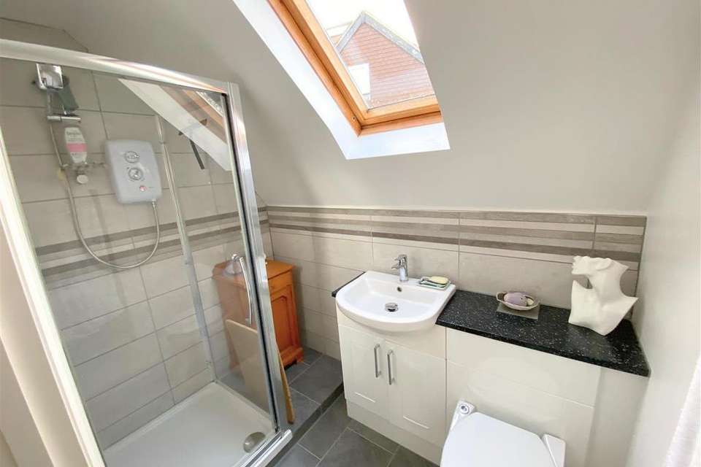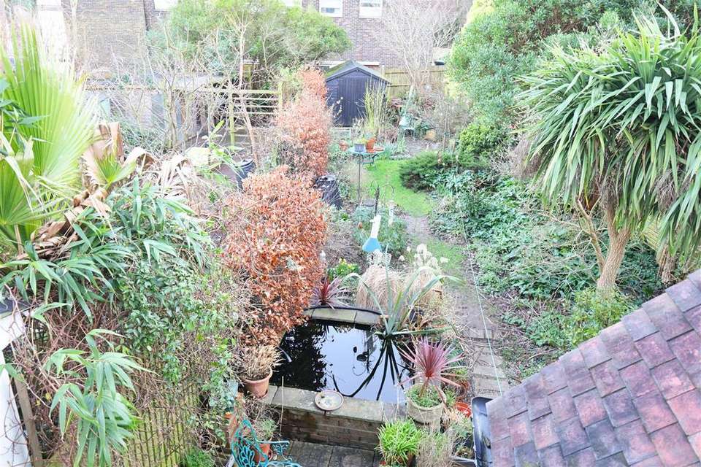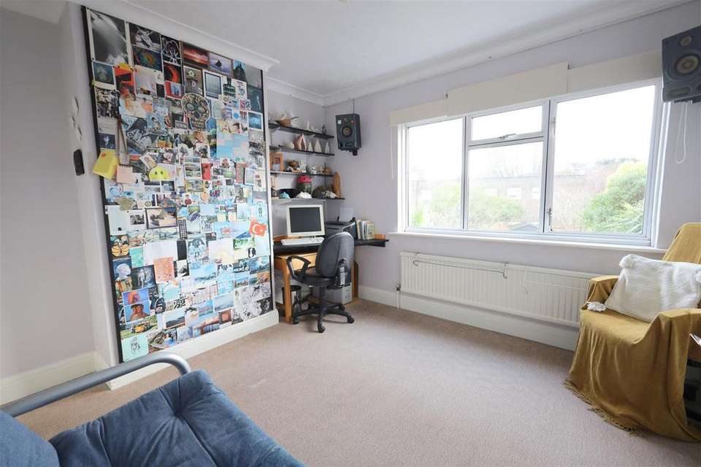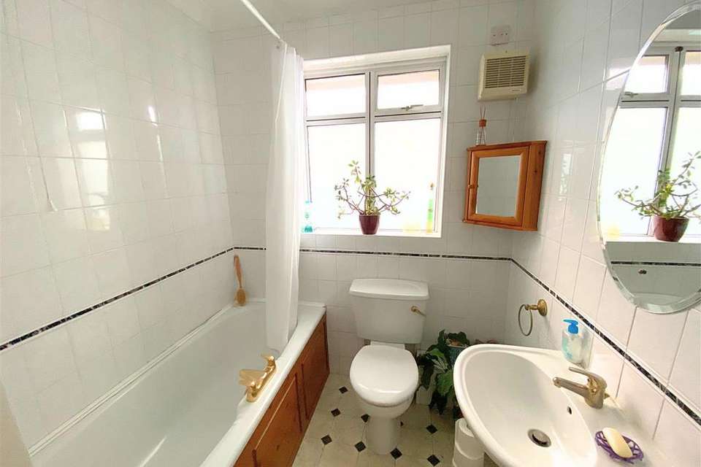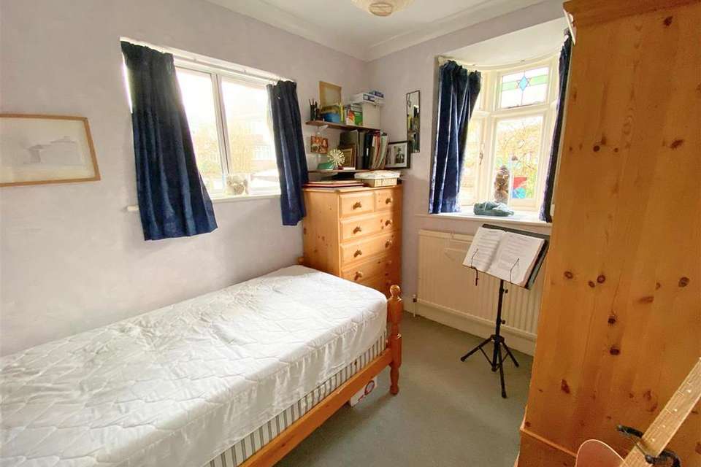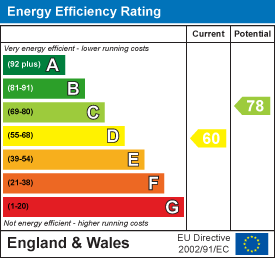3 bedroom semi-detached house for sale
Elm Drive, Hovesemi-detached house
bedrooms
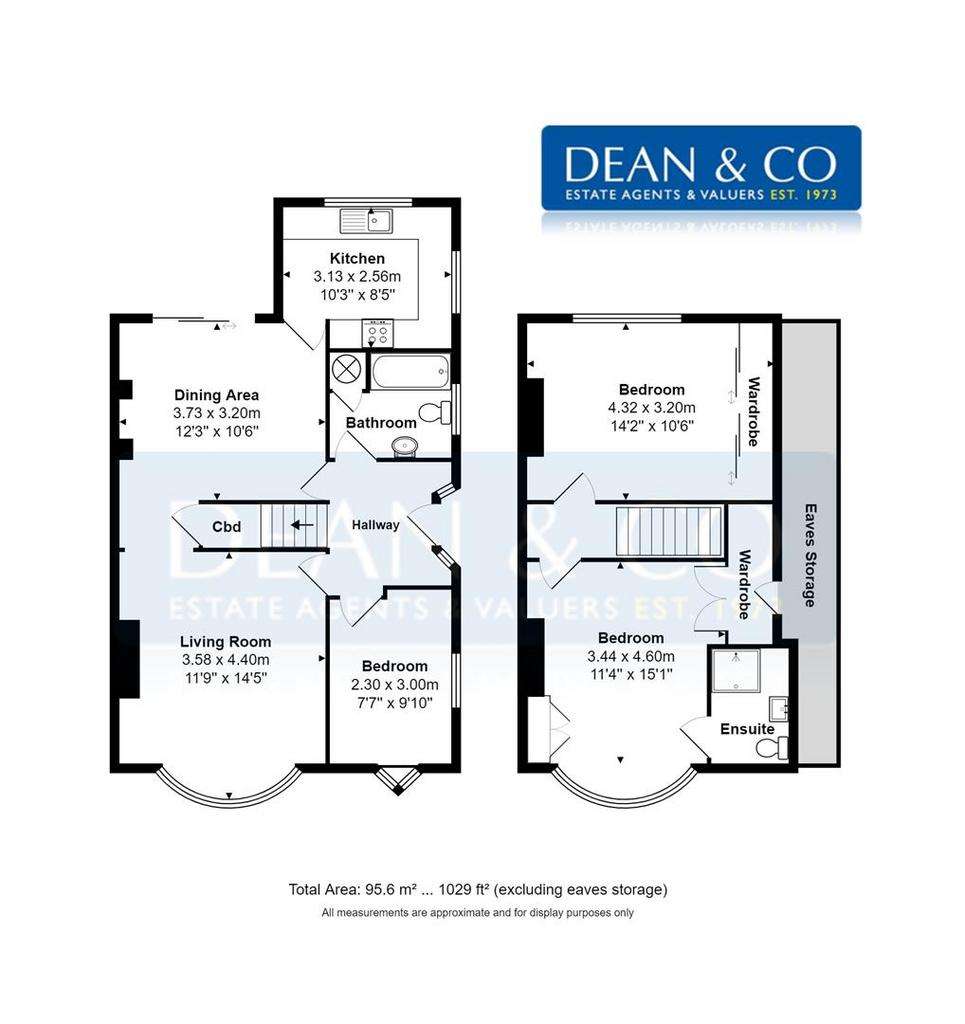
Property photos

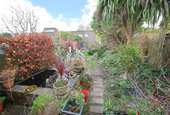


+13
Property description
A SEMI DETACHED FAMILY HOME IN CONVENIENT FAVOURED LOCATION.
Situated between Maple Gardens and Rowan Avenue. Buses pass by providing access to town including the mainline railways stations with their commuter links to London. Aldrington Station is located within 1/2 a mile. Local shopping is available in Elm Drive/Hangleton Road with more extensive facilities available in Hove town centre. The property is well situated for local amenities including 'Good' rated local schools.
Side Entrance - Providing access to
Front Door - Centralised front door with part glazed upper panel leading to
Entrance Hallway - Single glazed windows with obscure glass both sides of front door, laminate wood flooring, coved ceiling, radiator, telephone point, wall mounted central heating thermostat control, door to
Lounge - 4.39m x 3.58m (14'5 x 11'9) - Feature single glazed bay window to front with lead and coloured glass upper windows, coved ceiling, ceiling light point, laminate wood flooring, radiator, T.V aerial point, built in book case in chimney recess, storage cupboard under, feature tiled open fireplace with wooden fire surround, archway to rear of room leading to
Dining Room - 3.73m x 3.20m (12'3 x 10'6) - Southerly aspect, coved ceiling, ceiling light point, laminate wood flooring, radiator, understairs storage cupboard with light point, double glazed sliding patio door providing access to garden, door to entrance hallway, part glazed door leading to
Kitchen - 3.12m x 2.57m (10'3 x 8'5) - Dual aspect room to south and west with 2 x double glazed windows, coved ceiling, ceiling light point, radiator, wall mounted 'Glow Worm' gas central heating boiler with adjacent control panel under, fitted range of eye level and base units comprising of cupboards and drawers, roll edge work surfaces, stainless steel one and a half bowl sink and drainer unit with mixer tap, space and plumbing for washing machine, space and plumbing for dishwasher, space for other under counter appliances, built in 4 burner gas hob with gas oven and grill under, extractor hood over, tiled splash backs. Cupboard housing electric meters and fuse board.
Bathroom - Fitted with white suite comprising of low level W.C. pedestal wash hand basin with mixer tap and pop up waste, panelled bath with centralised mixer tap and bath filler, wall mounted 'Mira Sport' electric shower, fully tiled walls with feature tile to dado level, spot lighting, wall mounted extractor fan, double glazed window with obscure glass, radiator, airing cupboard housing lagged cylinder as well as providing storage over.
Bedroom Three - 3.00m x 2.31m (9'10 x 7'7) - Dual aspect, double glazed window to side, single glazed bay window to the front, feature lead and coloured glass upper window, coved ceiling, radiator, ceiling light point.
Stairs - From entrance hallway leading to
First Floor Landing - Hatch to loft space with fitted ladder, loft with light and power point and is boarded, velux windows to side.
Bedroom One - 4.60m x 3.45m (15'1 x 11'4) - Coved ceiling, ceiling light point, 2 x wall light points, single glazed bay window to front with feature lead and coloured glass upper windows, laminate wood flooring, radiator, 2 x built in wardrobes, eaves storage, door to
En Suite Shower Room - 'Velux' window, recessed LED spot lighting, extractor fan, ladder style radiator, vanity unit with inset sink with mixer tap, storage cupboard under, macerator low level W.C. with concealed cistern, over shelf, part tiled walls, glazed shower enclosure with wall mounted 'Triton T80' electric shower.
Bedroom Two - 4.32m x 3.20m (14'2 x 10'6) - Southerly aspect with double glazed window over looking rear garden, coved ceiling, ceiling light point, radiator, extensive range of built in wardrobes with sliding doors.
Outside -
Front Garden - Well stocked with numerous trees and shrubs.
Driveway - Shared brick block driveway providing off street parking.
Rear Garden - 25.91m (85') - Approximately 85ft length, southerly aspect. Landscaped to provide patio area, raised pond, further pond, path leading to lawn with well stocked and established tree and shrub borders, path to garden shed, raised planter to side, gate providing side access to front of property.
Council Tax - Band D
Situated between Maple Gardens and Rowan Avenue. Buses pass by providing access to town including the mainline railways stations with their commuter links to London. Aldrington Station is located within 1/2 a mile. Local shopping is available in Elm Drive/Hangleton Road with more extensive facilities available in Hove town centre. The property is well situated for local amenities including 'Good' rated local schools.
Side Entrance - Providing access to
Front Door - Centralised front door with part glazed upper panel leading to
Entrance Hallway - Single glazed windows with obscure glass both sides of front door, laminate wood flooring, coved ceiling, radiator, telephone point, wall mounted central heating thermostat control, door to
Lounge - 4.39m x 3.58m (14'5 x 11'9) - Feature single glazed bay window to front with lead and coloured glass upper windows, coved ceiling, ceiling light point, laminate wood flooring, radiator, T.V aerial point, built in book case in chimney recess, storage cupboard under, feature tiled open fireplace with wooden fire surround, archway to rear of room leading to
Dining Room - 3.73m x 3.20m (12'3 x 10'6) - Southerly aspect, coved ceiling, ceiling light point, laminate wood flooring, radiator, understairs storage cupboard with light point, double glazed sliding patio door providing access to garden, door to entrance hallway, part glazed door leading to
Kitchen - 3.12m x 2.57m (10'3 x 8'5) - Dual aspect room to south and west with 2 x double glazed windows, coved ceiling, ceiling light point, radiator, wall mounted 'Glow Worm' gas central heating boiler with adjacent control panel under, fitted range of eye level and base units comprising of cupboards and drawers, roll edge work surfaces, stainless steel one and a half bowl sink and drainer unit with mixer tap, space and plumbing for washing machine, space and plumbing for dishwasher, space for other under counter appliances, built in 4 burner gas hob with gas oven and grill under, extractor hood over, tiled splash backs. Cupboard housing electric meters and fuse board.
Bathroom - Fitted with white suite comprising of low level W.C. pedestal wash hand basin with mixer tap and pop up waste, panelled bath with centralised mixer tap and bath filler, wall mounted 'Mira Sport' electric shower, fully tiled walls with feature tile to dado level, spot lighting, wall mounted extractor fan, double glazed window with obscure glass, radiator, airing cupboard housing lagged cylinder as well as providing storage over.
Bedroom Three - 3.00m x 2.31m (9'10 x 7'7) - Dual aspect, double glazed window to side, single glazed bay window to the front, feature lead and coloured glass upper window, coved ceiling, radiator, ceiling light point.
Stairs - From entrance hallway leading to
First Floor Landing - Hatch to loft space with fitted ladder, loft with light and power point and is boarded, velux windows to side.
Bedroom One - 4.60m x 3.45m (15'1 x 11'4) - Coved ceiling, ceiling light point, 2 x wall light points, single glazed bay window to front with feature lead and coloured glass upper windows, laminate wood flooring, radiator, 2 x built in wardrobes, eaves storage, door to
En Suite Shower Room - 'Velux' window, recessed LED spot lighting, extractor fan, ladder style radiator, vanity unit with inset sink with mixer tap, storage cupboard under, macerator low level W.C. with concealed cistern, over shelf, part tiled walls, glazed shower enclosure with wall mounted 'Triton T80' electric shower.
Bedroom Two - 4.32m x 3.20m (14'2 x 10'6) - Southerly aspect with double glazed window over looking rear garden, coved ceiling, ceiling light point, radiator, extensive range of built in wardrobes with sliding doors.
Outside -
Front Garden - Well stocked with numerous trees and shrubs.
Driveway - Shared brick block driveway providing off street parking.
Rear Garden - 25.91m (85') - Approximately 85ft length, southerly aspect. Landscaped to provide patio area, raised pond, further pond, path leading to lawn with well stocked and established tree and shrub borders, path to garden shed, raised planter to side, gate providing side access to front of property.
Council Tax - Band D
Council tax
First listed
Over a month agoEnergy Performance Certificate
Elm Drive, Hove
Placebuzz mortgage repayment calculator
Monthly repayment
The Est. Mortgage is for a 25 years repayment mortgage based on a 10% deposit and a 5.5% annual interest. It is only intended as a guide. Make sure you obtain accurate figures from your lender before committing to any mortgage. Your home may be repossessed if you do not keep up repayments on a mortgage.
Elm Drive, Hove - Streetview
DISCLAIMER: Property descriptions and related information displayed on this page are marketing materials provided by Dean & Co - Hove. Placebuzz does not warrant or accept any responsibility for the accuracy or completeness of the property descriptions or related information provided here and they do not constitute property particulars. Please contact Dean & Co - Hove for full details and further information.



