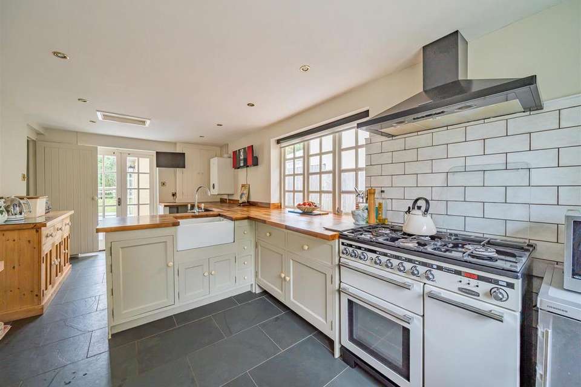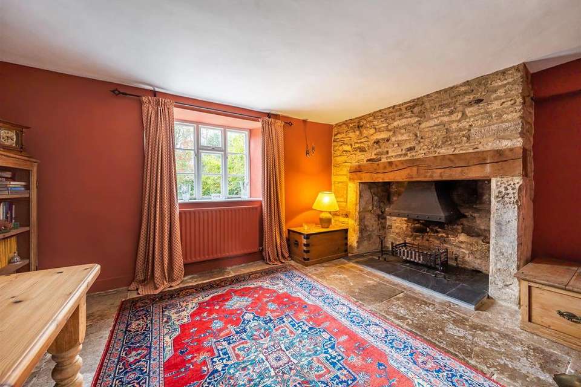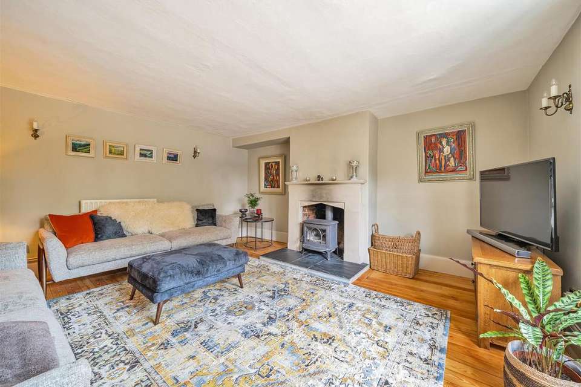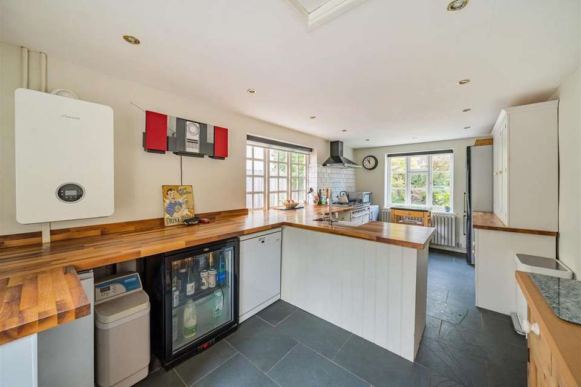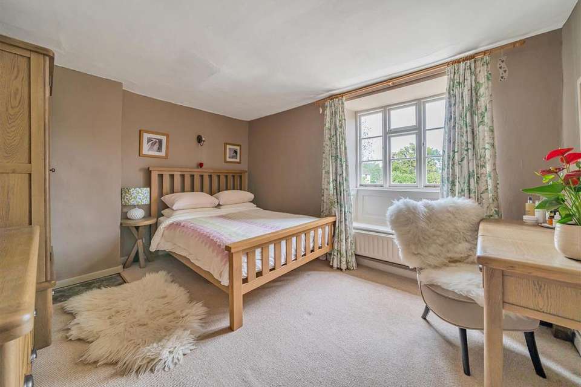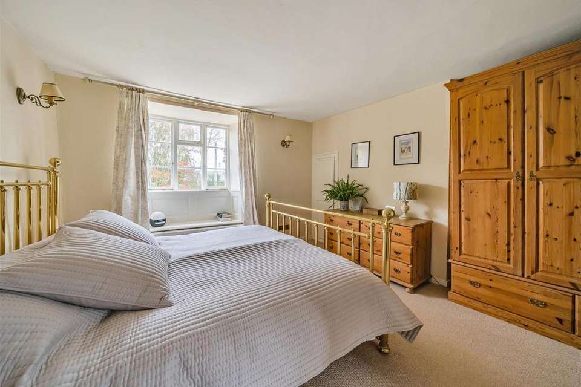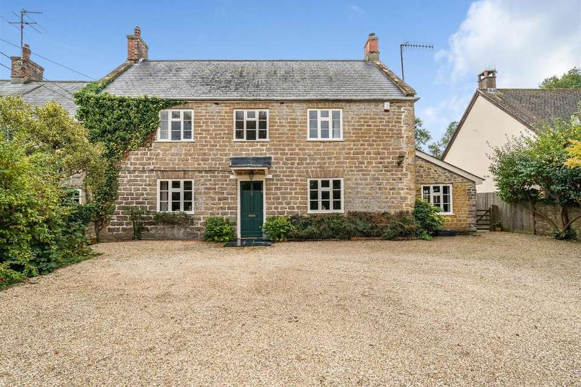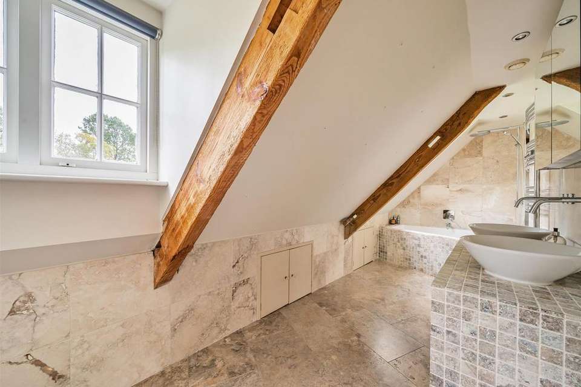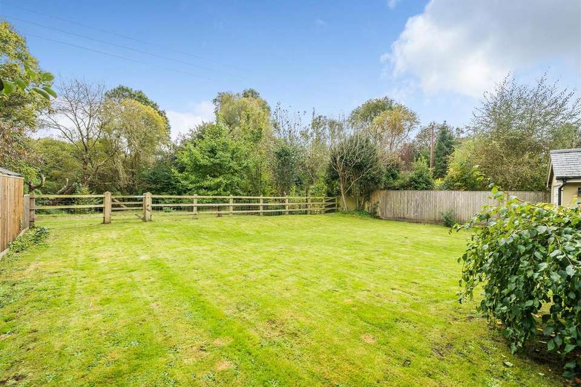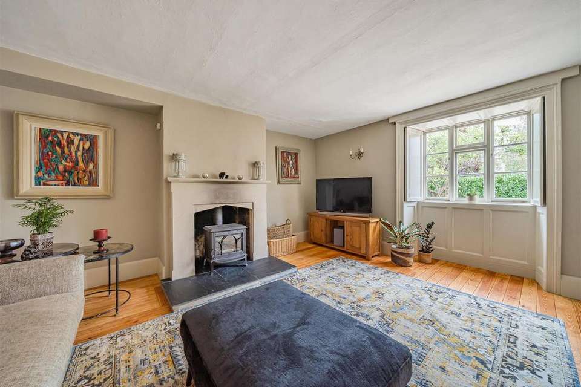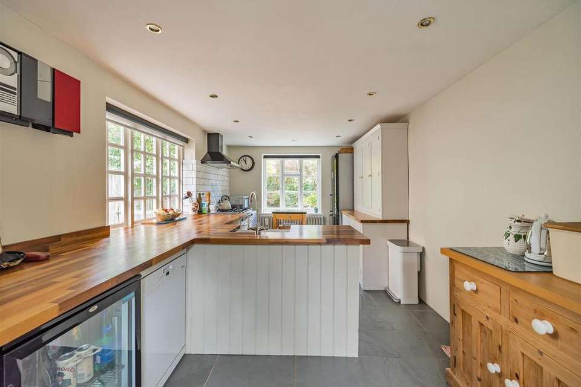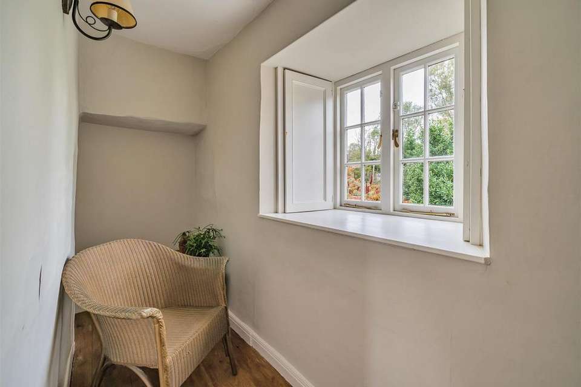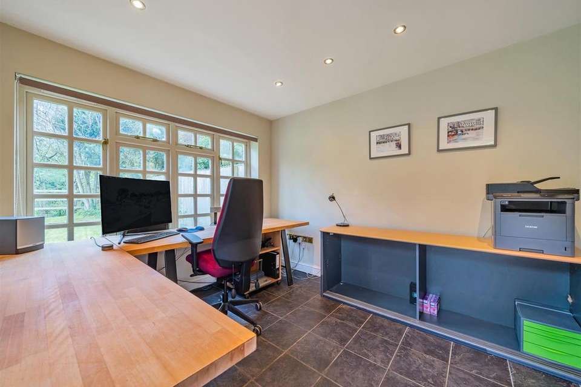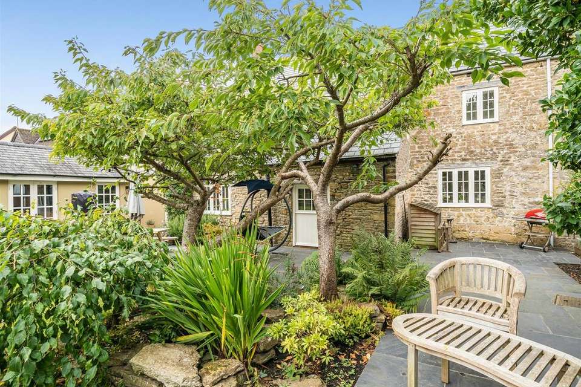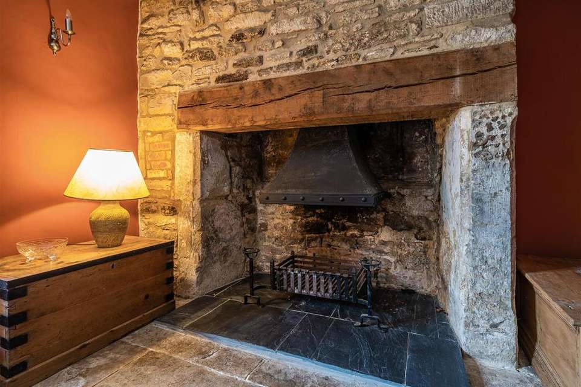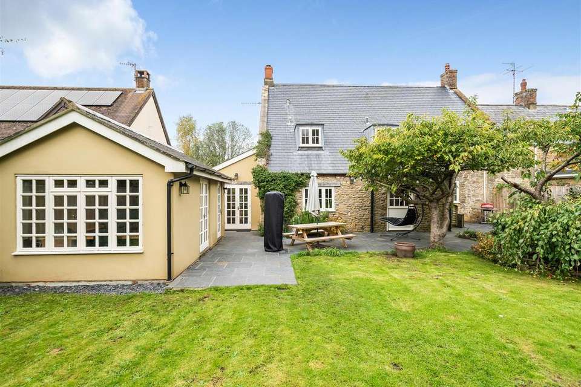3 bedroom semi-detached house for sale
Bradpole, Bridportsemi-detached house
bedrooms
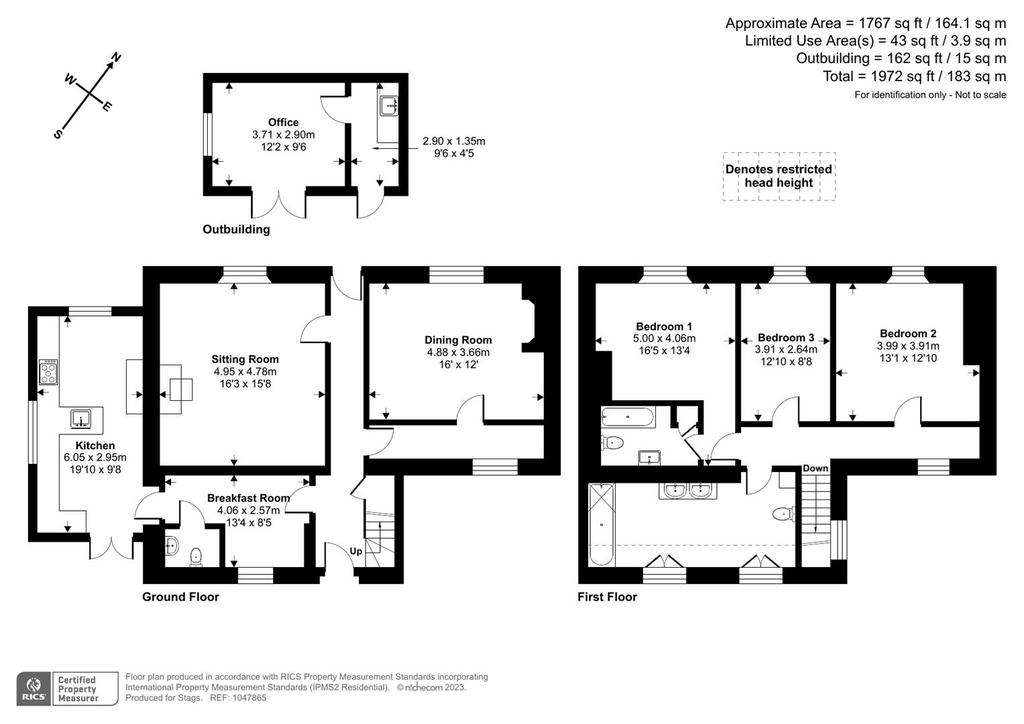
Property photos

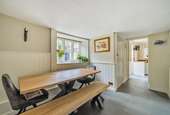
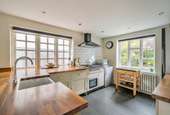
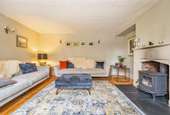
+18
Property description
A charming attached period farmhouse with large private gardens, on the fringe of Bradpole village and close to open countryside. 3 Double bedrooms, 1/4 acre grounds, ample parking. Grade II listed.
Situation - The property enjoys a peaceful, yet convenient, position on the fringe of Bradpole, which offers a good range of amenities and lovely open countryside. Within the village, facilities include a butcher's, church and village hall.
The nearby former railway line is now a foot and cycle path, giving easy access down to the town and West Bay. The area is designated an Area of Outstanding Natural Beauty (AONB) with lovely walks across the stunning countryside. The World Heritage Jurassic Coast is very nearby at West Bay. Local schools are also within easy reach.
Description - White House Farm is a handsome double-fronted, attached, former farmhouse with separate office/studio and utility building, enjoying extensive gardens onto the River Asker, on the edge of Bradpole village, close to open countryside.
It is understood to date back to the early 19th century and has natural stone elevations under a slate roof. The property is grade II listed, of architectural or historic importance.
Under the current ownership since 1998 it has been subject to an extensive number of improvements, to a very high standard. The impressive features include gas-fired central heating with a modern boiler, bespoke handmade solid wood painted kitchen with hardwood worktops and stoneware sink, plus Rangemaster cooker range, quality bathroom with extra large bath, mains shower/drencher, twin basins, marble floor and wall tiles, slate flooring to the kitchen and breakfast room, solid oak flooring to the landing and fitted carpets to the bedrooms.
There are a host of character features, typical of its type, including flagstone flooring, deep skirting boards, panelled doors, window seat, window shutters, wood panelling, polished Portland stone fireplace with Jotul wood burner, inglenook fireplace, high ceilings and exposed beams.
The accommodation extends to:
Ground floor - Canopy porch, through reception room with rear stable door, cloakroom, living room, inner hall, dining room, breakfast room, kitchen
First floor - Landing, principal bedroom with en-suite bathroom, two further double bedrooms, bathroom with underfloor heating
Detached outbuilding - Study/office and adjoining utility.
Outside - White House Farm is set well back behind attractive stone walls with a large gravelled courtyard parking area, providing extensive parking, bounded by the well stocked shrub beds and specimen trees. Side pedestrian gate. The rear garden is a further feature, having a good sized depth and backing onto the River Asker. Large full width blue slate terrace with low stone raised beds, extensive lawn with mature trees and beyond the post and rail fencing and gate is a lower lawned garden going down to the river.
Services - All mains services. Gas-fired central heating.
Broadband - Standard up to 6Mbps and Superfast up to 66Mbps.
Mobile phone service providers available are O2 and Vodafone for voice and data services inside and outside, Three and EE voice and data services inside.
(Broadband and mobile phone information taken from Ofcom website Results are predictions and not a guarantee. Actual services available may be different from results and may be affected by network outages).
Viewing - Strictly by appointment through Stags Bridport.
Directions - From Bridport Town Hall, proceed along East Street and at the roundabout go straight ahead onto East Road, signed Dorchester. After about half a mile turn left onto Lee Lane, signed Bradpole. Continue for about half a mile (taking care at the bridge), and take the immediate 1st left, White House Farm is seen shortly on the left. There is an alternative route to White House Farm avoiding the lane and bridge.
Situation - The property enjoys a peaceful, yet convenient, position on the fringe of Bradpole, which offers a good range of amenities and lovely open countryside. Within the village, facilities include a butcher's, church and village hall.
The nearby former railway line is now a foot and cycle path, giving easy access down to the town and West Bay. The area is designated an Area of Outstanding Natural Beauty (AONB) with lovely walks across the stunning countryside. The World Heritage Jurassic Coast is very nearby at West Bay. Local schools are also within easy reach.
Description - White House Farm is a handsome double-fronted, attached, former farmhouse with separate office/studio and utility building, enjoying extensive gardens onto the River Asker, on the edge of Bradpole village, close to open countryside.
It is understood to date back to the early 19th century and has natural stone elevations under a slate roof. The property is grade II listed, of architectural or historic importance.
Under the current ownership since 1998 it has been subject to an extensive number of improvements, to a very high standard. The impressive features include gas-fired central heating with a modern boiler, bespoke handmade solid wood painted kitchen with hardwood worktops and stoneware sink, plus Rangemaster cooker range, quality bathroom with extra large bath, mains shower/drencher, twin basins, marble floor and wall tiles, slate flooring to the kitchen and breakfast room, solid oak flooring to the landing and fitted carpets to the bedrooms.
There are a host of character features, typical of its type, including flagstone flooring, deep skirting boards, panelled doors, window seat, window shutters, wood panelling, polished Portland stone fireplace with Jotul wood burner, inglenook fireplace, high ceilings and exposed beams.
The accommodation extends to:
Ground floor - Canopy porch, through reception room with rear stable door, cloakroom, living room, inner hall, dining room, breakfast room, kitchen
First floor - Landing, principal bedroom with en-suite bathroom, two further double bedrooms, bathroom with underfloor heating
Detached outbuilding - Study/office and adjoining utility.
Outside - White House Farm is set well back behind attractive stone walls with a large gravelled courtyard parking area, providing extensive parking, bounded by the well stocked shrub beds and specimen trees. Side pedestrian gate. The rear garden is a further feature, having a good sized depth and backing onto the River Asker. Large full width blue slate terrace with low stone raised beds, extensive lawn with mature trees and beyond the post and rail fencing and gate is a lower lawned garden going down to the river.
Services - All mains services. Gas-fired central heating.
Broadband - Standard up to 6Mbps and Superfast up to 66Mbps.
Mobile phone service providers available are O2 and Vodafone for voice and data services inside and outside, Three and EE voice and data services inside.
(Broadband and mobile phone information taken from Ofcom website Results are predictions and not a guarantee. Actual services available may be different from results and may be affected by network outages).
Viewing - Strictly by appointment through Stags Bridport.
Directions - From Bridport Town Hall, proceed along East Street and at the roundabout go straight ahead onto East Road, signed Dorchester. After about half a mile turn left onto Lee Lane, signed Bradpole. Continue for about half a mile (taking care at the bridge), and take the immediate 1st left, White House Farm is seen shortly on the left. There is an alternative route to White House Farm avoiding the lane and bridge.
Interested in this property?
Council tax
First listed
Over a month agoBradpole, Bridport
Marketed by
Stags - Bridport 29 South Street Bridport DT6 3NRPlacebuzz mortgage repayment calculator
Monthly repayment
The Est. Mortgage is for a 25 years repayment mortgage based on a 10% deposit and a 5.5% annual interest. It is only intended as a guide. Make sure you obtain accurate figures from your lender before committing to any mortgage. Your home may be repossessed if you do not keep up repayments on a mortgage.
Bradpole, Bridport - Streetview
DISCLAIMER: Property descriptions and related information displayed on this page are marketing materials provided by Stags - Bridport. Placebuzz does not warrant or accept any responsibility for the accuracy or completeness of the property descriptions or related information provided here and they do not constitute property particulars. Please contact Stags - Bridport for full details and further information.





