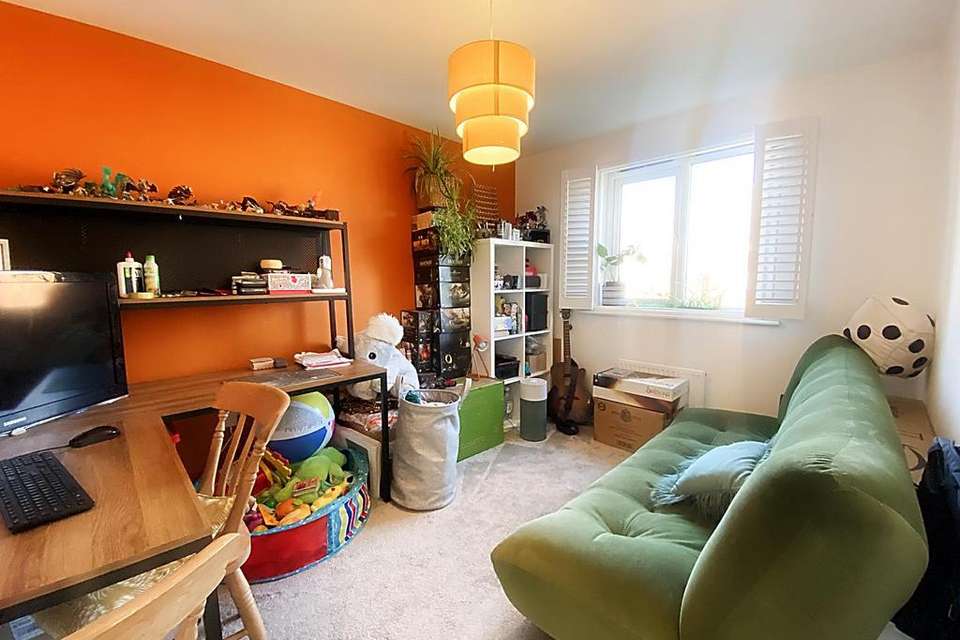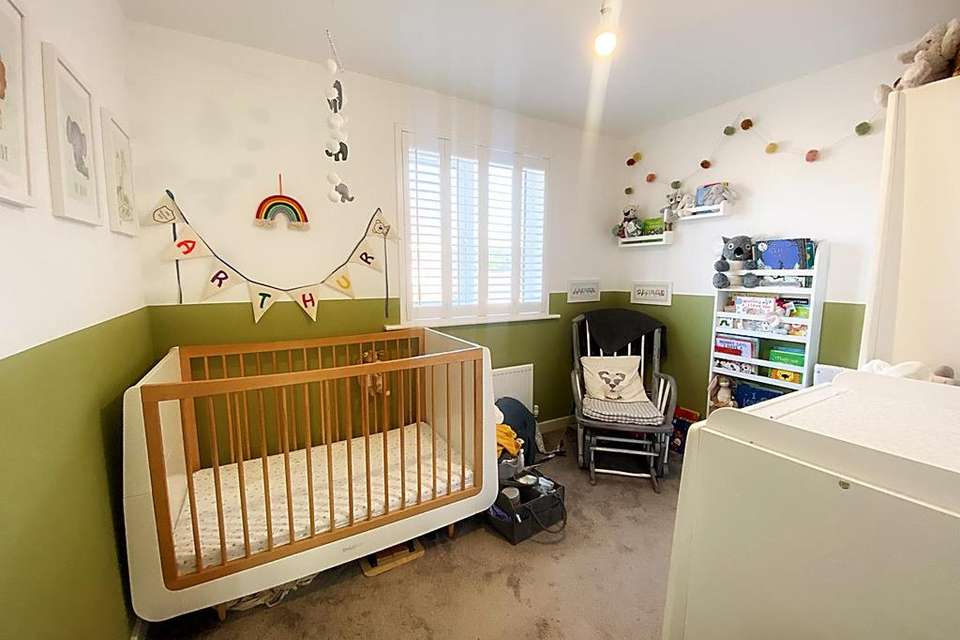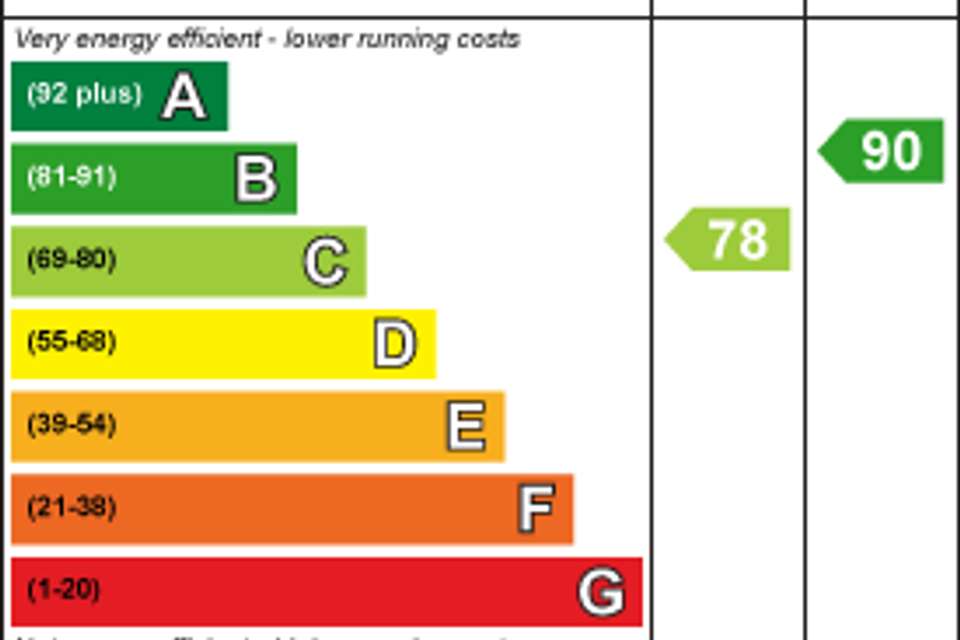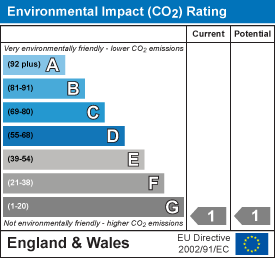3 bedroom semi-detached house for sale
Edge Way, East Benton Risesemi-detached house
bedrooms
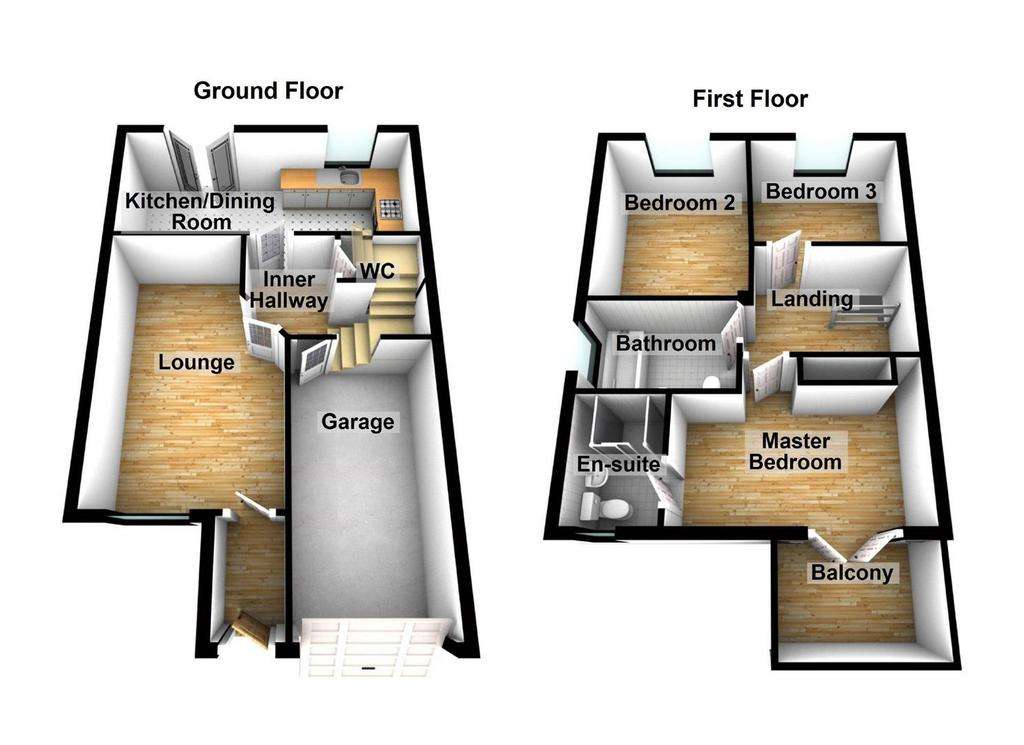
Property photos

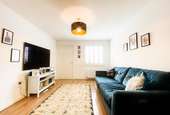


+12
Property description
* SEMI DETACHED HOUSE * THREE DOUBLE BEDROOMS * EN-SUITE TO MASTER BEDROOM *
DOWNSTAIRS CLOAKS/ WC * MODERN KITCHEN/DINER * GARDENS TO FRONT & REAR *
GARAGE & OFF STREET PARKING FOR TWO VEHICLES * POPUALR LOCATION * FREEHOLD *
COUNCIL TAX BAND C * ENERGY RATING C
Entrance Lobby - Double glazed composite entrance door, laminate flooring and radiator, door to living room.
Living Room - 4.88 x 3.16 - UPVc double glazed window with plantation style shutters, radiator, and laminate flooring.
Inner Hallway - Radiator and laminate flooring, access to the Garage.
Cloakroom - 0.92 x 1.41 - Radiator and laminate flooring, fitted with a two piece suite.
Kitchen & Dining Room - 2.32 x 5.74 - UPVc double glazed french doors to the rear garden, with plantation style shutters, and a double glazed window in the kitchen side, also with plantation style shutters. There is a dining area to one side, and the kitchen is fitted with a range of floor and wall units, counters and sink, gas hob and an electric oven. There is a radiator, laminate flooring and recessed lighting.
Stairs To First Floor - Landing with storage cupboard and loft access, leading to...
Master Bedroom - 2.92 x 4.35 - UPVc double glazed french doors that lead out to an attractive balcony, radiator, fitted wardrobes to one wall and access to an en-suite shower room.
En-Suite Shower Room - 2.08 x 1.31 - UPVc double glazed window, radiator, part tiled walls and fitted with a white suite including a larger sized shower cubicle.
Bedroom 2 - 3.43 x 2.66 - UPVc double glazed window with plantation style shutters, and radiator.
Bedroom 3 - 2.40 x 3.00 - UPVc double glazed window with plantation style shutters, and radiator.
Family Bathroom - 1.69 x 2.65 - UPVc double glazed window with plantation style shutters, and radiator. Part tiled walls and fitted with a white suite,
Gardens - There are lawned gardens to the front and rear, both laid mainly to lawn.
Garage & Drive - There is an integral Garage with driveway parking on its approach.
Broadband - Ultrafast
1130Mb
Average download speed of the fastest package at this postcode*
DOWNSTAIRS CLOAKS/ WC * MODERN KITCHEN/DINER * GARDENS TO FRONT & REAR *
GARAGE & OFF STREET PARKING FOR TWO VEHICLES * POPUALR LOCATION * FREEHOLD *
COUNCIL TAX BAND C * ENERGY RATING C
Entrance Lobby - Double glazed composite entrance door, laminate flooring and radiator, door to living room.
Living Room - 4.88 x 3.16 - UPVc double glazed window with plantation style shutters, radiator, and laminate flooring.
Inner Hallway - Radiator and laminate flooring, access to the Garage.
Cloakroom - 0.92 x 1.41 - Radiator and laminate flooring, fitted with a two piece suite.
Kitchen & Dining Room - 2.32 x 5.74 - UPVc double glazed french doors to the rear garden, with plantation style shutters, and a double glazed window in the kitchen side, also with plantation style shutters. There is a dining area to one side, and the kitchen is fitted with a range of floor and wall units, counters and sink, gas hob and an electric oven. There is a radiator, laminate flooring and recessed lighting.
Stairs To First Floor - Landing with storage cupboard and loft access, leading to...
Master Bedroom - 2.92 x 4.35 - UPVc double glazed french doors that lead out to an attractive balcony, radiator, fitted wardrobes to one wall and access to an en-suite shower room.
En-Suite Shower Room - 2.08 x 1.31 - UPVc double glazed window, radiator, part tiled walls and fitted with a white suite including a larger sized shower cubicle.
Bedroom 2 - 3.43 x 2.66 - UPVc double glazed window with plantation style shutters, and radiator.
Bedroom 3 - 2.40 x 3.00 - UPVc double glazed window with plantation style shutters, and radiator.
Family Bathroom - 1.69 x 2.65 - UPVc double glazed window with plantation style shutters, and radiator. Part tiled walls and fitted with a white suite,
Gardens - There are lawned gardens to the front and rear, both laid mainly to lawn.
Garage & Drive - There is an integral Garage with driveway parking on its approach.
Broadband - Ultrafast
1130Mb
Average download speed of the fastest package at this postcode*
Interested in this property?
Council tax
First listed
Over a month agoEnergy Performance Certificate
Edge Way, East Benton Rise
Marketed by
Next2buy - Wallsend 136 - 138 Station Road Wallsend NE28 8QTPlacebuzz mortgage repayment calculator
Monthly repayment
The Est. Mortgage is for a 25 years repayment mortgage based on a 10% deposit and a 5.5% annual interest. It is only intended as a guide. Make sure you obtain accurate figures from your lender before committing to any mortgage. Your home may be repossessed if you do not keep up repayments on a mortgage.
Edge Way, East Benton Rise - Streetview
DISCLAIMER: Property descriptions and related information displayed on this page are marketing materials provided by Next2buy - Wallsend. Placebuzz does not warrant or accept any responsibility for the accuracy or completeness of the property descriptions or related information provided here and they do not constitute property particulars. Please contact Next2buy - Wallsend for full details and further information.










