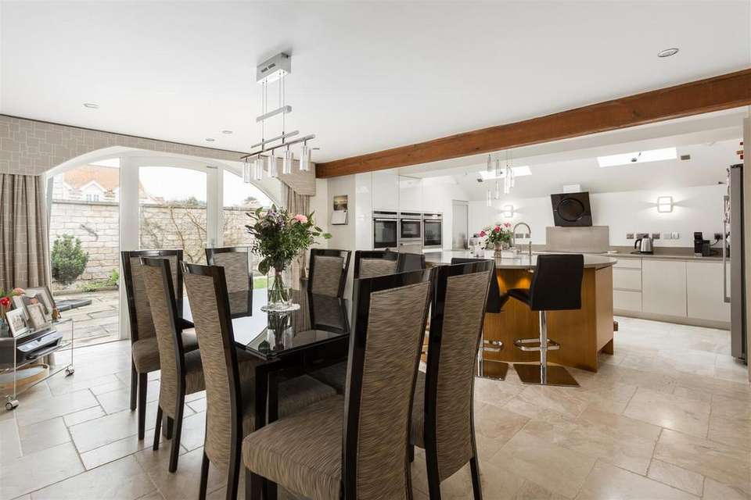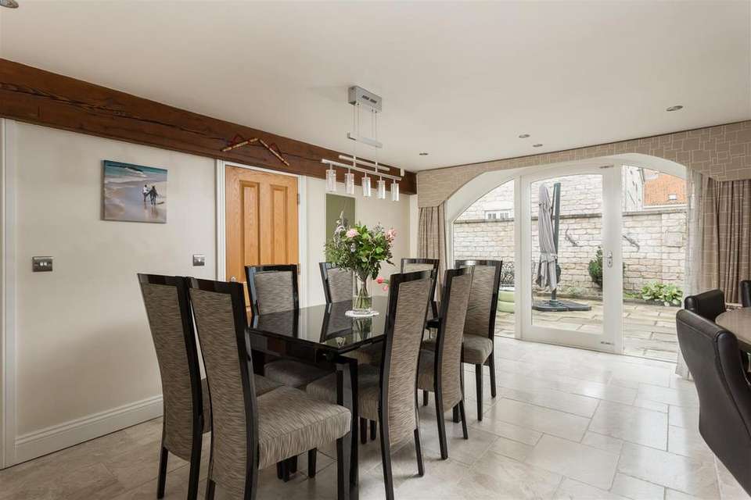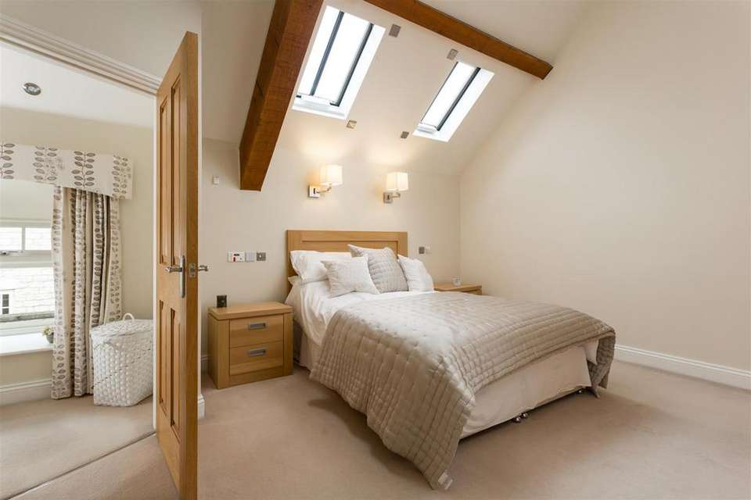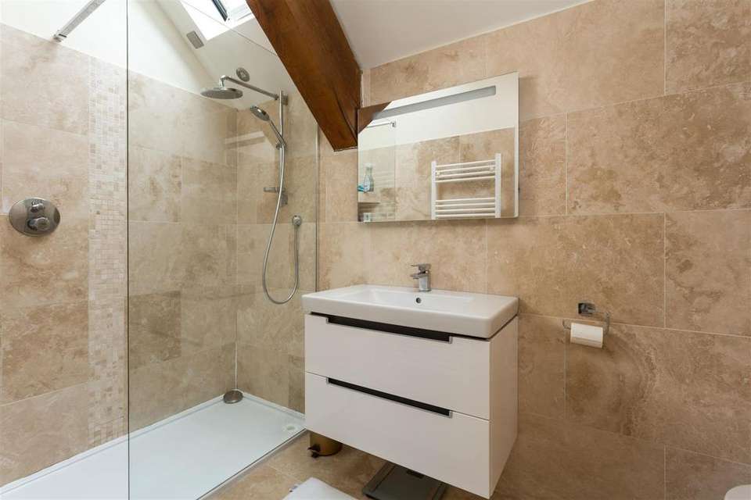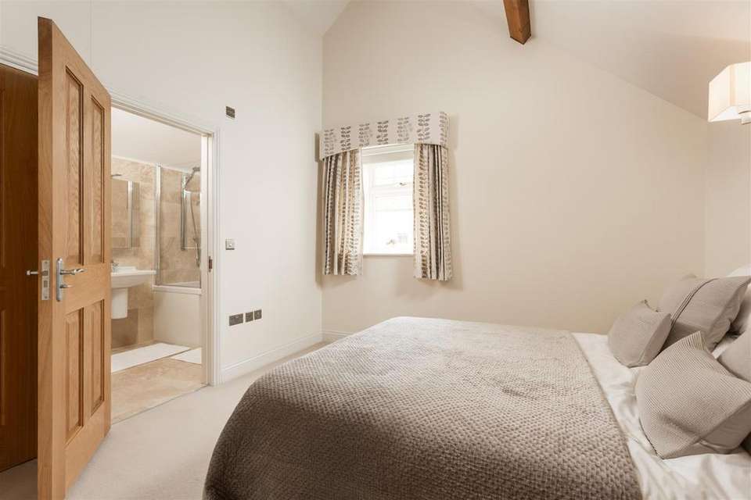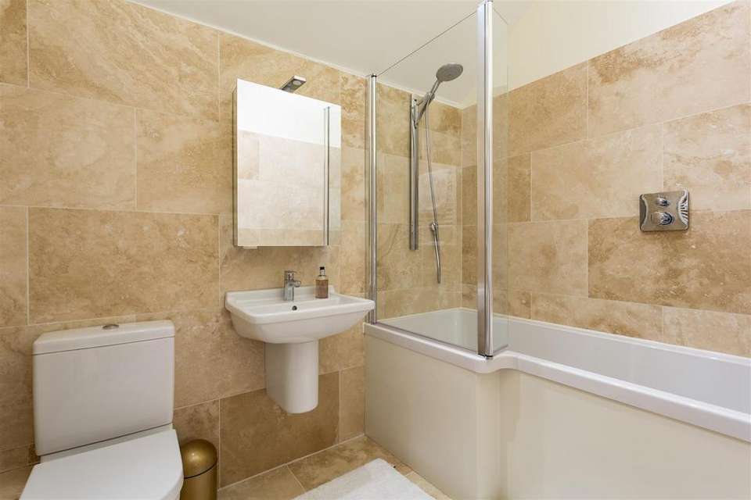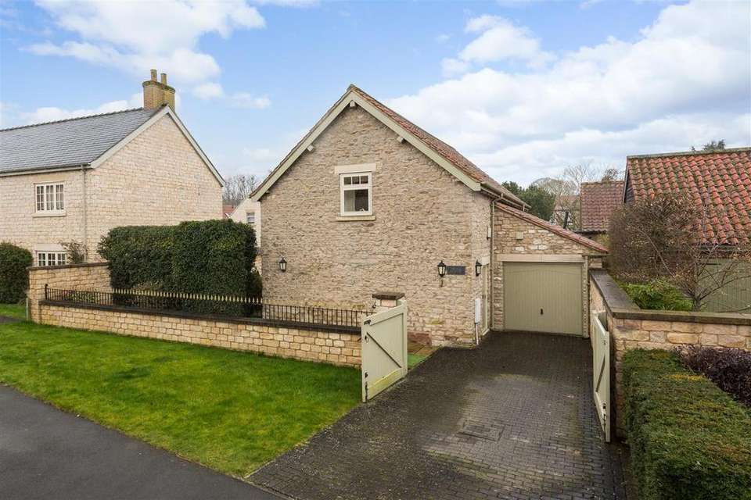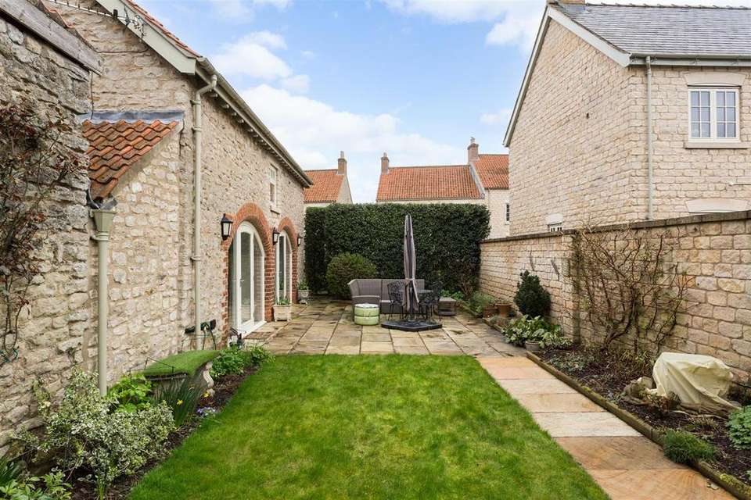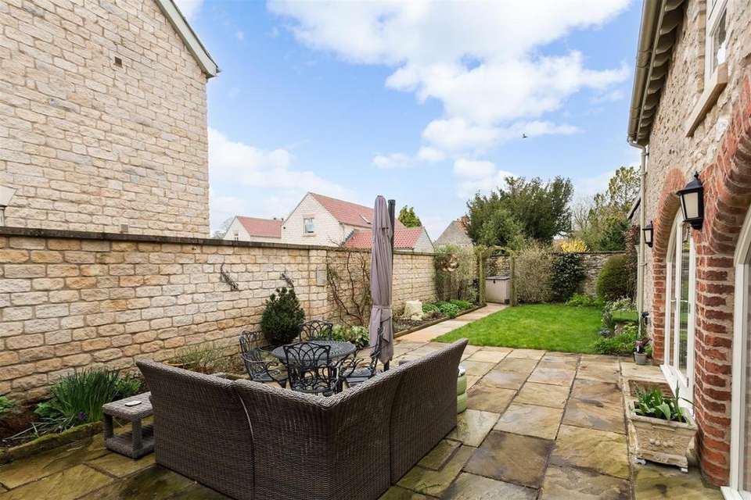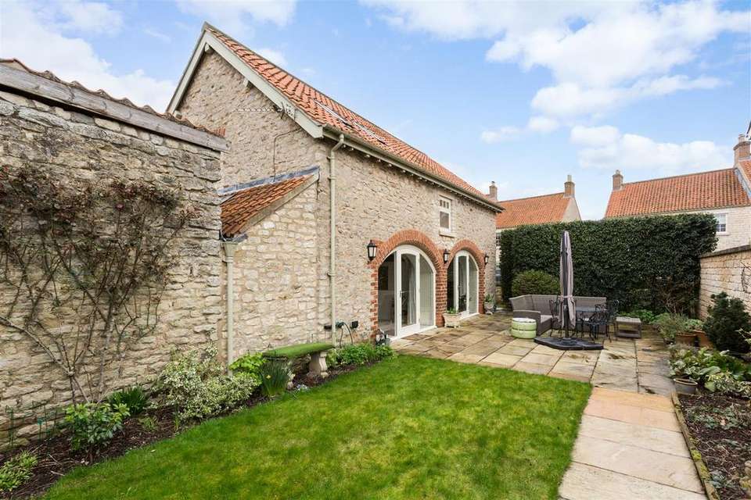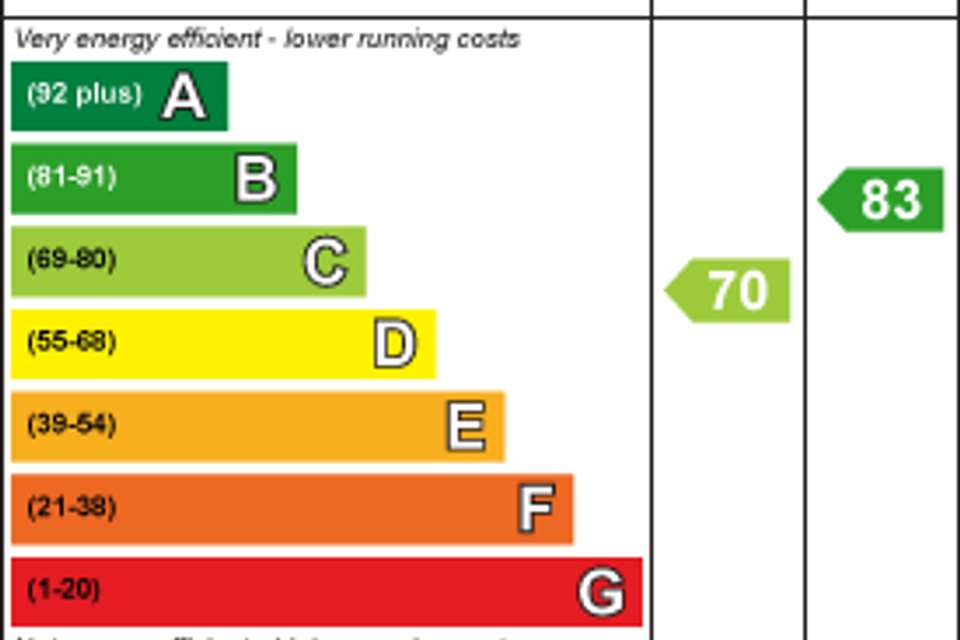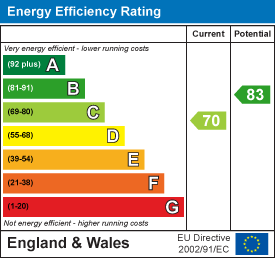2 bedroom house for sale
Hovingham, Yorkhouse
bedrooms
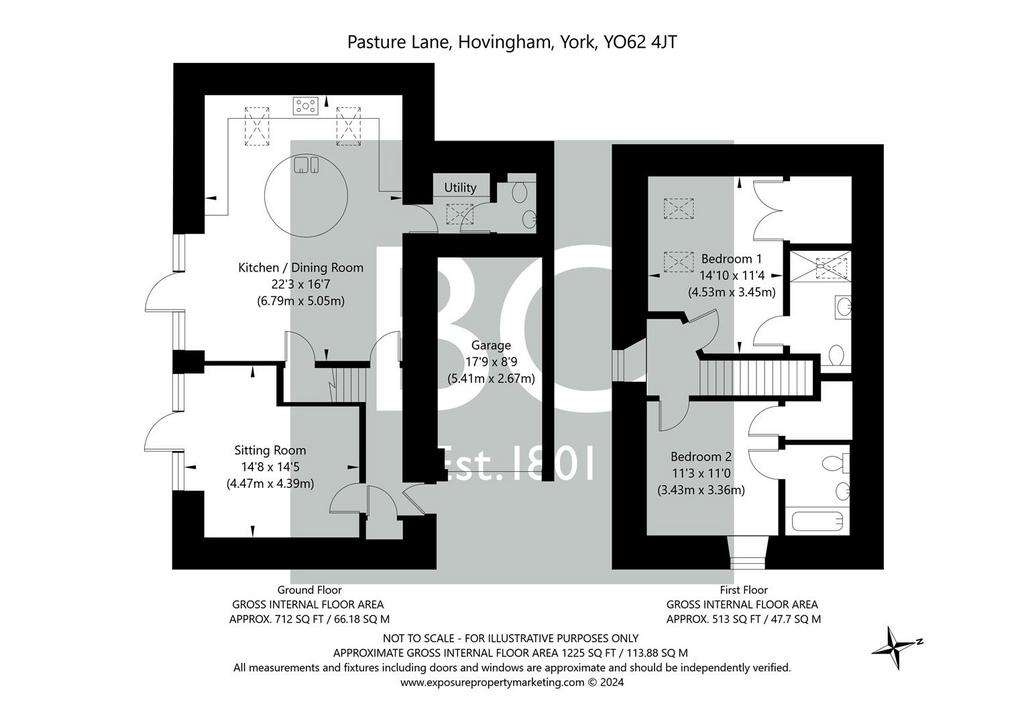
Property photos

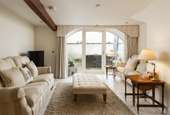
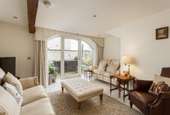
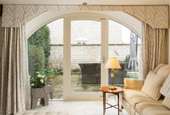
+13
Property description
An imaginatively designed and spacious stone barn conversion with south-facing garden, and situated in the sought after village of Hovingham. The Old Granary is immaculately presented with attractive living spaces and bespoke open plan Kitchen/dining area, with arched glazed doorway out onto the patio area, ideal for al-fresco dining. To the first floor there are two good sized bedrooms, both with en-suite facilities. The property is complemented by off-street parking and adjoining garage.
Viewing is essential to appreciate fully the internal and external space on offer.
Accommodation -
On The Ground Floor -
Entrance Door - Leading to hallway.
Sitting Room - 4.47m x 4.39m (14'8" x 14'5") - Side aspect arched doors to outside, stone floor.
Kitchen/Dining Room - 6.78m x 5.05m (22'3" x 16'7") - Side aspect arched doors to outside, fitted base and wall mounted units, integral triple ovens, electric hob with extractor fan over, separate circular breakfast island with inset sink, integral dishwasher and wine cooler. Twin electrically operated rooflights.
Utility Room - 2.62m x 1.57m (8'7" x 5'2") - Rooflight; wc and wash hand basin; plumbing for washing machine.
To The First Floor -
Bedroom 1 - 4.52m x 3.45m (14'10" x 11'4") - 2 no. Velux rooflights, vaulted ceiling, walk-in wardrobe.
En-Suite Shower Room - Comprising walk-in shower with glazed enclosure, low flush wc and wash hand basin; Velux rooflight.
Bedroom 2 - 3.43m x 3.35m (11'3" x 11') - Front aspect window, vaulted ceiling, walk-in cupboard.
En-Suite Bathroom - A three piece suite comprising panelled bath with shower over, low flush wc and wash hand basin.
Outside - A private brick-set driveway leads to the front of the property and adjoining garage, with lawned garden. To the rear, there are delightfully enclosed south-facing lawned and patio gardens, ideal for summer, alfresco dining.
Adjoining Garage - 5.41m 2.67m (17'9" 8'9") - With up and over door to the front.
Services - Mains water, electricity and drainage. Ground source heat pump heating system. All the services have not been tested, but we assume they are in working order and consistent with the age of the properties.
Tenure - We understand to be freehold with vacant possession on completion.
Viewing - Strictly by appointment with the Agents. [use Contact Agent Button].
Council Tax - We are verbally informed the property lies in Band E . Prospective purchasers are advised to check this information for themselves with North Yorkshire Council. Tel[use Contact Agent Button].
Energy Performance Rating - Assessed in Band C. The full EPC can be viewed at our Malton office.
Viewing is essential to appreciate fully the internal and external space on offer.
Accommodation -
On The Ground Floor -
Entrance Door - Leading to hallway.
Sitting Room - 4.47m x 4.39m (14'8" x 14'5") - Side aspect arched doors to outside, stone floor.
Kitchen/Dining Room - 6.78m x 5.05m (22'3" x 16'7") - Side aspect arched doors to outside, fitted base and wall mounted units, integral triple ovens, electric hob with extractor fan over, separate circular breakfast island with inset sink, integral dishwasher and wine cooler. Twin electrically operated rooflights.
Utility Room - 2.62m x 1.57m (8'7" x 5'2") - Rooflight; wc and wash hand basin; plumbing for washing machine.
To The First Floor -
Bedroom 1 - 4.52m x 3.45m (14'10" x 11'4") - 2 no. Velux rooflights, vaulted ceiling, walk-in wardrobe.
En-Suite Shower Room - Comprising walk-in shower with glazed enclosure, low flush wc and wash hand basin; Velux rooflight.
Bedroom 2 - 3.43m x 3.35m (11'3" x 11') - Front aspect window, vaulted ceiling, walk-in cupboard.
En-Suite Bathroom - A three piece suite comprising panelled bath with shower over, low flush wc and wash hand basin.
Outside - A private brick-set driveway leads to the front of the property and adjoining garage, with lawned garden. To the rear, there are delightfully enclosed south-facing lawned and patio gardens, ideal for summer, alfresco dining.
Adjoining Garage - 5.41m 2.67m (17'9" 8'9") - With up and over door to the front.
Services - Mains water, electricity and drainage. Ground source heat pump heating system. All the services have not been tested, but we assume they are in working order and consistent with the age of the properties.
Tenure - We understand to be freehold with vacant possession on completion.
Viewing - Strictly by appointment with the Agents. [use Contact Agent Button].
Council Tax - We are verbally informed the property lies in Band E . Prospective purchasers are advised to check this information for themselves with North Yorkshire Council. Tel[use Contact Agent Button].
Energy Performance Rating - Assessed in Band C. The full EPC can be viewed at our Malton office.
Interested in this property?
Council tax
First listed
Over a month agoEnergy Performance Certificate
Hovingham, York
Marketed by
BoultonCooper - Malton St Michael's House 1 Market Place, Malton YO17 7LRPlacebuzz mortgage repayment calculator
Monthly repayment
The Est. Mortgage is for a 25 years repayment mortgage based on a 10% deposit and a 5.5% annual interest. It is only intended as a guide. Make sure you obtain accurate figures from your lender before committing to any mortgage. Your home may be repossessed if you do not keep up repayments on a mortgage.
Hovingham, York - Streetview
DISCLAIMER: Property descriptions and related information displayed on this page are marketing materials provided by BoultonCooper - Malton. Placebuzz does not warrant or accept any responsibility for the accuracy or completeness of the property descriptions or related information provided here and they do not constitute property particulars. Please contact BoultonCooper - Malton for full details and further information.





