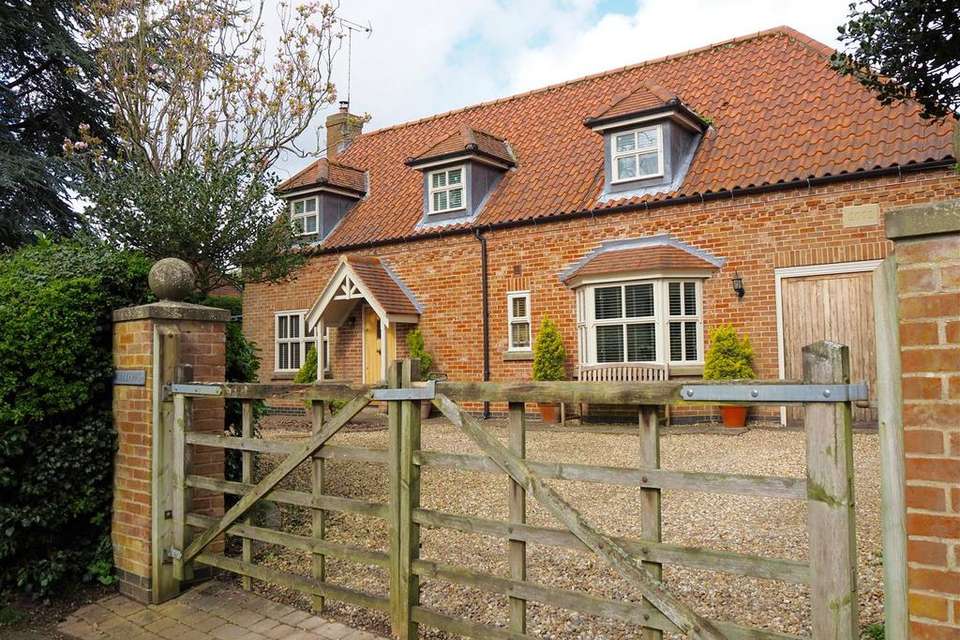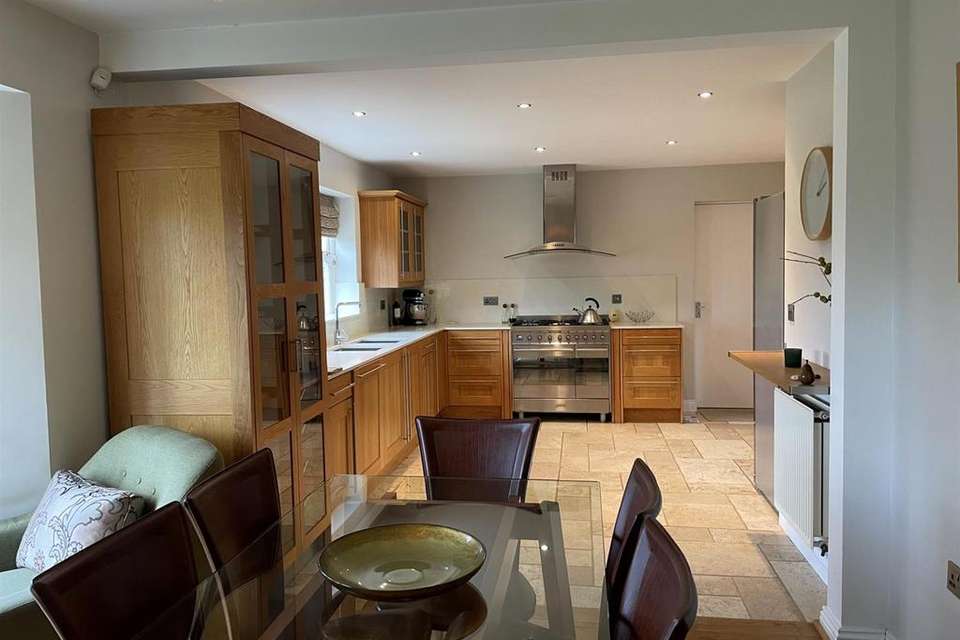£650,000
Est. Mortgage £3,252 per month*
4 bedroom detached house for sale
East Yorkshire, YO25 9SUProperty description
AN ABSOLUTE GEM, DON'T MISS OUT! An individual designed four bedroom, two bathroom, double fronted detached residence of quality and charm, built in 2002 by a well respected local builder, with established private gardens with unrivalled open aspect to the rear.
The property briefly comprises, entrance hall, cloakroom, lounge, open dining room, fitted kitchen and day room, four first floor bedrooms, master bedroom with en-suite shower room and family bathroom.
Single integral garage with utility area car port.
Lockington is a small village and civil parish in the East Riding of Yorkshire, England. It is situated approximately 6 miles (10 km) north-west of Beverley town centre.
The civil parish is formed by the villages of Lockington and Aike and the hamlet of Thorpe.
EPC rating TBC
Entrance Hall - With hard wood front door and stair case approach to first floor, under stairs cloaks and storage cupboard and solid oak flooring.
Cloakroom - Comprising wash hand basin and low flush wc, tiled splash back, extrctaor fan and tiled floor.
Lounge - 6.43m x 3.35m (21'1 x 11'00) - With dual aspect, Bath stone feature Minster style fieplace with log burning stove.
Kitchen/ Dining Room And Breakfast Day Area - 4.32m x 3.91m (14'2 x 12'10) - Fitted in solid oak shaker style units with solid granite work surfaces, inset Franke stainless steel sink unit with mixer tap and hose attachment, SMEG appliances included free standing stainless steel range cooker with six ring hob, extractor hood and canopy over, integrated dishwasher, free standing stainless steel fridge freezer, wall mounted glazed dispaly cabinet, Italian tumbles marble floor tiles, recess ceiling lighting, internal door to integral single garage and utility area, with hot and cold water and central heating boiler.
Dining Room - 3.78m into bay x 3.12m (12'5 into bay x 10'3 ) - With double French doors to rear garden, with oak strip floor finish.
Breakfast And Day Area - 3.12m x 2.46m (10'3 x 8'1) - With additional bay window, tiled floor finish, TV aerial point and recess spotlighting.
First Floor Landing - With walk in airing cupboard and loft access space.
Master Bedroom - 4.57m x 3.35m (15 x 11) - With double glazed rear facing window, door to en-suite.
En-Suite - 3.35m x 1.78m (11 x 5'10) - With three piece suite in white, comprising shower cubicle with fitted power shower, pedestal wash hand basin and low level wc, electric shavers point.
Bedroom 2 - 6.45m x 2.95m (21'2 x 9'8) - With dual aspect velux windows to side and rear elevations, inset ceiling lights, a versatile room for either dormitory or reception.
Bedroom 3 - 4.34m x 2.95m (14'3 x 9'8) -
Bedroom 4 - 3.15m x 3.00m (10'4 x 9'10) -
Family Bathroom - 3.12m x 2.36m (10'3 x 7'9) - With thre piece suite in white comprising panelled bath with mixer tap and shower screen, pedetsal wash hand basin and low level flush wc, Electric shaver pount, extrcator fan and recess ceiling lighting.
Outside - The property occupies a truly appealing country lane position within this popular East Yorkshire village.
To the front of the property an established hedgerow provides a central boundary from Church Lane, together with twin brick built pillars at either side of a pair of double opening five bar timber gates that provide both pedestrian and vehicular access on to an impressive graveled driveway, where multiple car parking spaces are provided. A side pathway provides pedestrain access in to the rear garden.
Adjacent to the driveway is an area of lawned garden with a variety of shrubs and plants. The lawned garden continues to the side of the property and in turn flows in to the rear garden. Ajacent to the front door is a pretty attached storm porch canopy.
To the rear of the property the garden areas are a true delight of pleasant proportions. The garden areas are mainly lawned and feature a variety of established shrubs, plants and trees. A paved patio area is also located to the rear of the property, together with external lighting and tap. Beyond the garden are delightful open country views that provide a truly delightful outlook and compliment this splendid village home.
Integral Garage - 6.60m x 2.95m (21'8 x 9'8) - Having an electronically operated up and over door, power and lighting, window and entrance door to the rear. Utility area, plumbing for an automatic washing machine. Boiler.
Tenure - We understand that the property is Freehold.
Services - All mains services are connected to the property. (There is no gas in the village, the property benefits from oil fired central heating).
Energy Performance Certificate - The energy performance rating is TBC.
Council Tax Band - The council tax banding is E.
The property briefly comprises, entrance hall, cloakroom, lounge, open dining room, fitted kitchen and day room, four first floor bedrooms, master bedroom with en-suite shower room and family bathroom.
Single integral garage with utility area car port.
Lockington is a small village and civil parish in the East Riding of Yorkshire, England. It is situated approximately 6 miles (10 km) north-west of Beverley town centre.
The civil parish is formed by the villages of Lockington and Aike and the hamlet of Thorpe.
EPC rating TBC
Entrance Hall - With hard wood front door and stair case approach to first floor, under stairs cloaks and storage cupboard and solid oak flooring.
Cloakroom - Comprising wash hand basin and low flush wc, tiled splash back, extrctaor fan and tiled floor.
Lounge - 6.43m x 3.35m (21'1 x 11'00) - With dual aspect, Bath stone feature Minster style fieplace with log burning stove.
Kitchen/ Dining Room And Breakfast Day Area - 4.32m x 3.91m (14'2 x 12'10) - Fitted in solid oak shaker style units with solid granite work surfaces, inset Franke stainless steel sink unit with mixer tap and hose attachment, SMEG appliances included free standing stainless steel range cooker with six ring hob, extractor hood and canopy over, integrated dishwasher, free standing stainless steel fridge freezer, wall mounted glazed dispaly cabinet, Italian tumbles marble floor tiles, recess ceiling lighting, internal door to integral single garage and utility area, with hot and cold water and central heating boiler.
Dining Room - 3.78m into bay x 3.12m (12'5 into bay x 10'3 ) - With double French doors to rear garden, with oak strip floor finish.
Breakfast And Day Area - 3.12m x 2.46m (10'3 x 8'1) - With additional bay window, tiled floor finish, TV aerial point and recess spotlighting.
First Floor Landing - With walk in airing cupboard and loft access space.
Master Bedroom - 4.57m x 3.35m (15 x 11) - With double glazed rear facing window, door to en-suite.
En-Suite - 3.35m x 1.78m (11 x 5'10) - With three piece suite in white, comprising shower cubicle with fitted power shower, pedestal wash hand basin and low level wc, electric shavers point.
Bedroom 2 - 6.45m x 2.95m (21'2 x 9'8) - With dual aspect velux windows to side and rear elevations, inset ceiling lights, a versatile room for either dormitory or reception.
Bedroom 3 - 4.34m x 2.95m (14'3 x 9'8) -
Bedroom 4 - 3.15m x 3.00m (10'4 x 9'10) -
Family Bathroom - 3.12m x 2.36m (10'3 x 7'9) - With thre piece suite in white comprising panelled bath with mixer tap and shower screen, pedetsal wash hand basin and low level flush wc, Electric shaver pount, extrcator fan and recess ceiling lighting.
Outside - The property occupies a truly appealing country lane position within this popular East Yorkshire village.
To the front of the property an established hedgerow provides a central boundary from Church Lane, together with twin brick built pillars at either side of a pair of double opening five bar timber gates that provide both pedestrian and vehicular access on to an impressive graveled driveway, where multiple car parking spaces are provided. A side pathway provides pedestrain access in to the rear garden.
Adjacent to the driveway is an area of lawned garden with a variety of shrubs and plants. The lawned garden continues to the side of the property and in turn flows in to the rear garden. Ajacent to the front door is a pretty attached storm porch canopy.
To the rear of the property the garden areas are a true delight of pleasant proportions. The garden areas are mainly lawned and feature a variety of established shrubs, plants and trees. A paved patio area is also located to the rear of the property, together with external lighting and tap. Beyond the garden are delightful open country views that provide a truly delightful outlook and compliment this splendid village home.
Integral Garage - 6.60m x 2.95m (21'8 x 9'8) - Having an electronically operated up and over door, power and lighting, window and entrance door to the rear. Utility area, plumbing for an automatic washing machine. Boiler.
Tenure - We understand that the property is Freehold.
Services - All mains services are connected to the property. (There is no gas in the village, the property benefits from oil fired central heating).
Energy Performance Certificate - The energy performance rating is TBC.
Council Tax Band - The council tax banding is E.
Property photos
Council tax
First listed
Over a month agoEast Yorkshire, YO25 9SU
Placebuzz mortgage repayment calculator
Monthly repayment
Based on a 25 year mortgage, with a 10% deposit and a 4.50% interest rate.
East Yorkshire, YO25 9SU - Streetview
DISCLAIMER: Property descriptions and related information displayed on this page are marketing materials provided by Willowgreen Estate Agents - Driffield. Placebuzz does not warrant or accept any responsibility for the accuracy or completeness of the property descriptions or related information provided here and they do not constitute property particulars. Please contact Willowgreen Estate Agents - Driffield for full details and further information.










