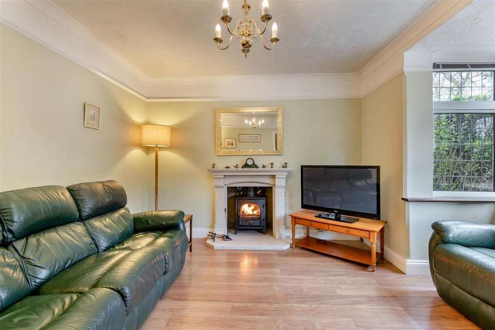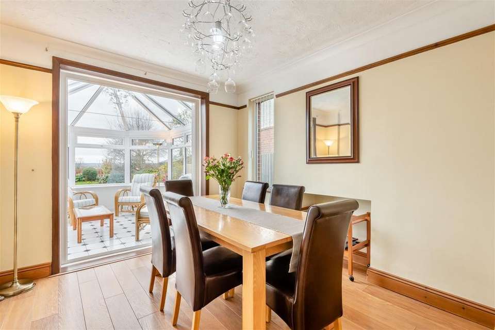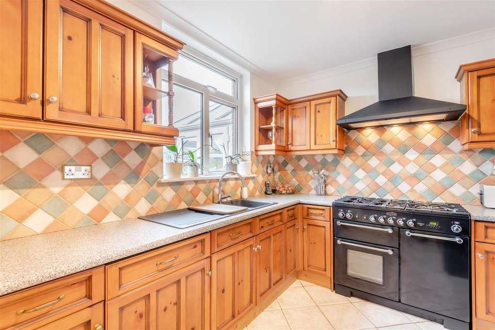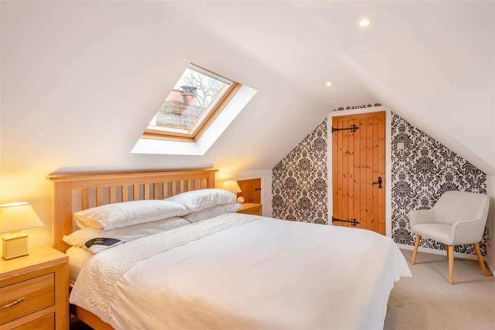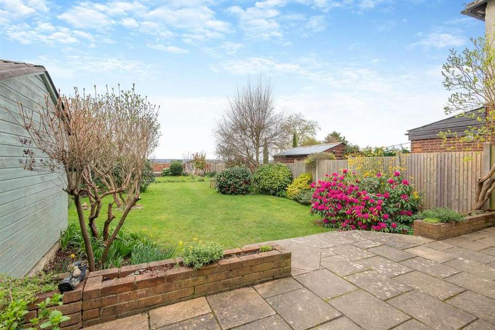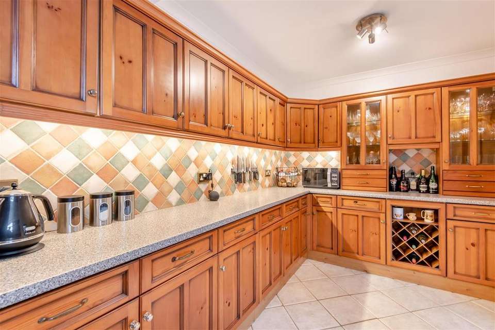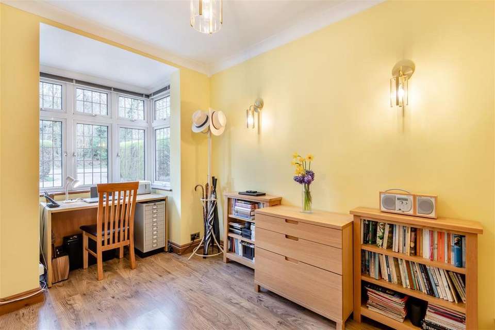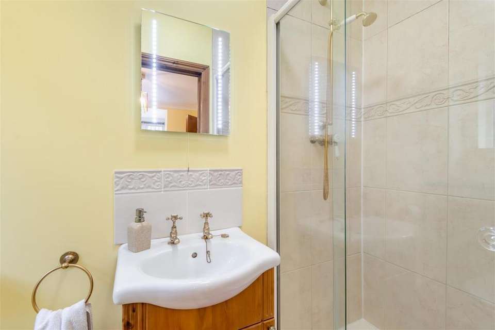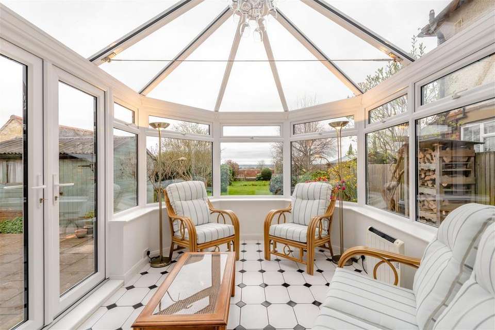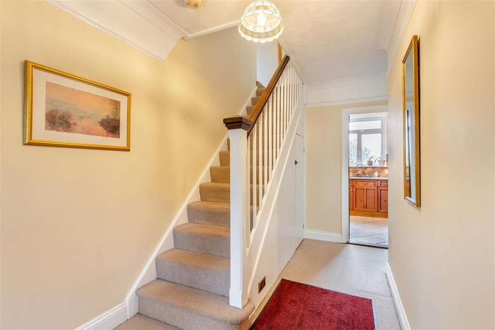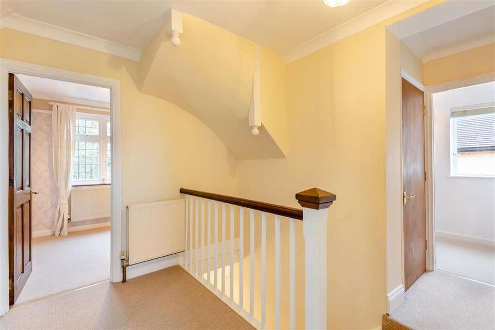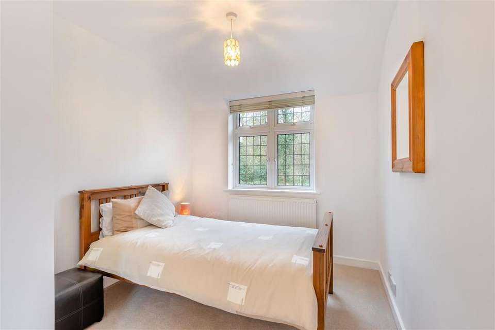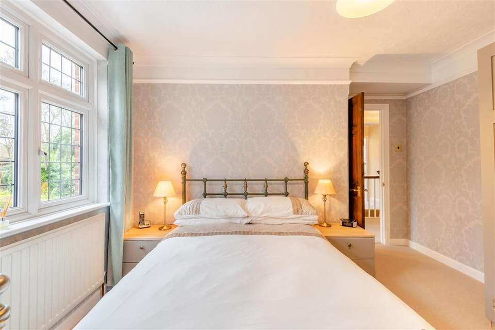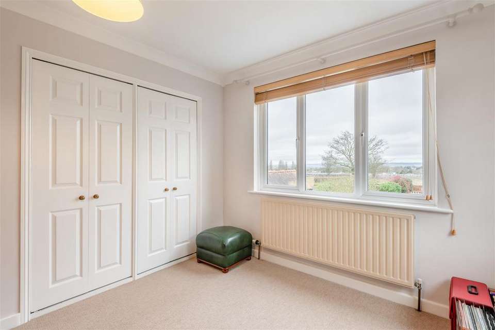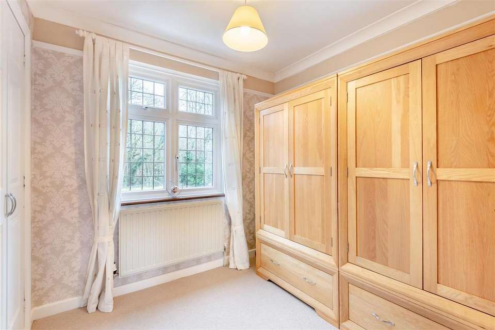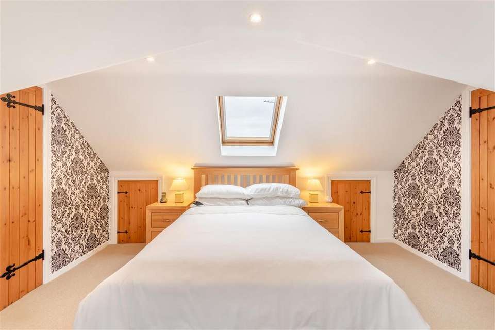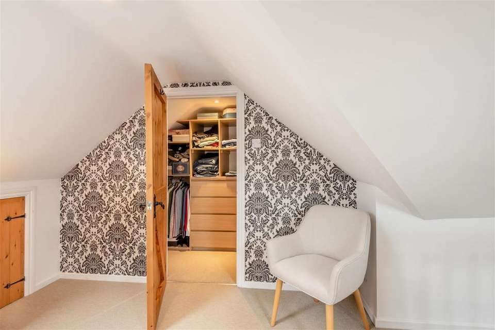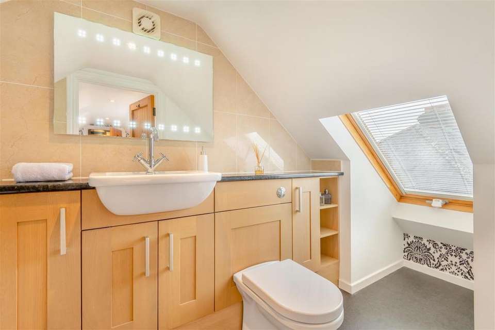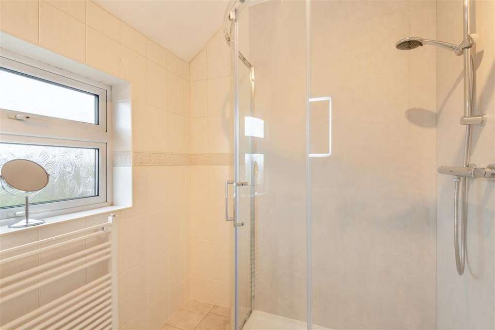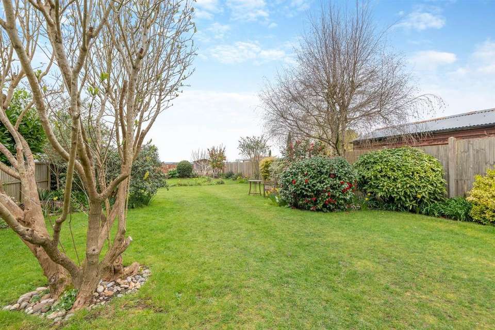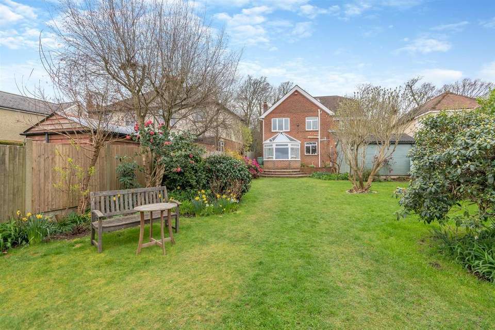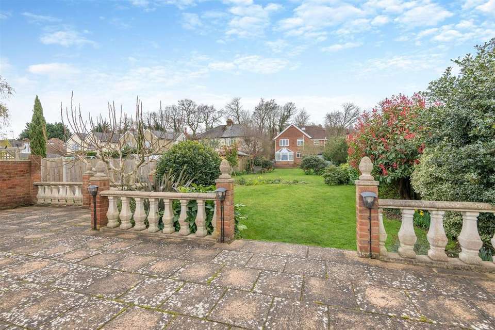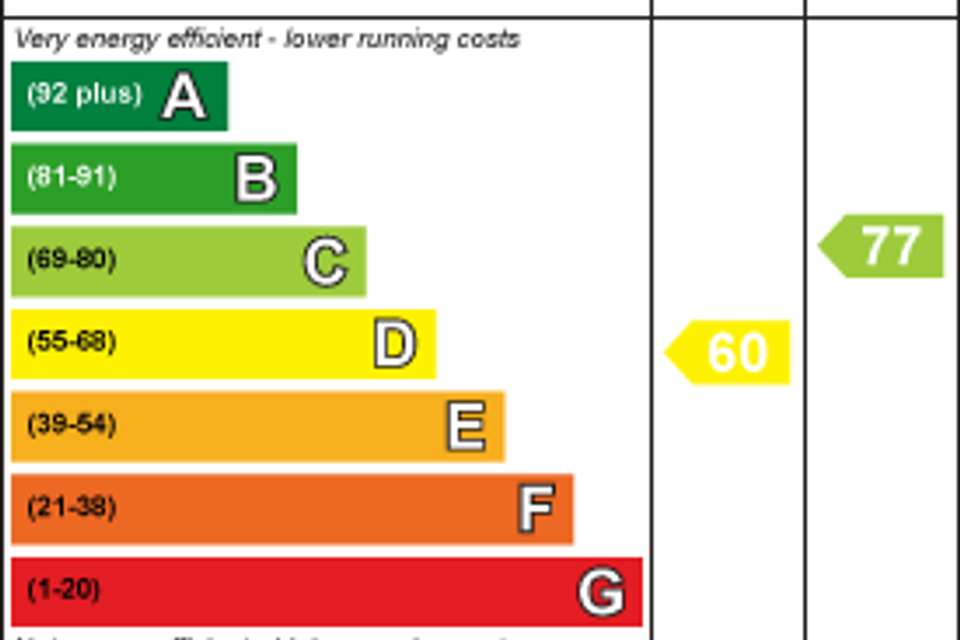£600,000
Est. Mortgage £3,002 per month*
4 bedroom detached house for sale
Boughton Monchelsea, MaidstoneProperty description
VERSATILE DETACHED 4/5 BEDROOM FAMILY HOME WITH STUNNING VIEWS SITUATED IN THE SOUGHT AFTER VILLAGE OF BOUGHTON MONCHELSEA
This exceptional family home offers a flexible layout spread across three floors, providing spacious and adaptable living spaces. The ground floor comprises a welcoming lounge with a dual burner and surround, a dining room for entertaining, a conservatory opening onto the garden, and a well-appointed kitchen boasting ample fitted units and worktop space. Additionally, there's a convenient utility room housing the washing machine and serviced boiler, along with a ground floor study featuring an ensuite, ideal for use as an additional bedroom if desired. On the first floor, there are three generously sized bedrooms, one of which enjoys ensuite facilities, alongside a family bathroom and a dressing room that can be utilised as an extra bedroom if needed. The second floor reveals the guest bedroom retreat, complete with an ensuite, walk in wardrobe, and captivating countryside views. Outside, the property boasts a recently laid driveway providing parking for multiple vehicles, gated side access leading to a meticulously maintained 160ft garden featuring lush lawns, well-stocked borders, and two sheds with power supply. A fabulous patio seating area overlooks a field adorned with newly planted cherry trees. Situated in the sought-after village of Boughton Monchelsea, residents benefit from proximity to excellent schools easy access to Staplehurst Station, offering swift mainline services to London in approximately 50 minutes. With its convenient location and exceptional features, this property is sure to generate significant interest. Contact Page and Wells Loose Office today to arrange your viewing and secure your opportunity to experience this remarkable family home.
Ground Floor -
Entrance Hall - 4.33m x 1.91m (14'2" x 6'3") -
Lounge - 4.44m x 4.12m (14'6" x 13'6") -
Kitchen - 5,83m x 2.56m (16'4",272'3" x 8'4") -
Dining Room - 3.62m x 3.04m (11'10" x 9'11") -
Conservatory - 3.55m x 2.66m (11'7" x 8'8") -
Utility Room - 1.99m x 1.66m (6'6" x 5'5") -
Office - 4.26m x 2.49m (13'11" x 8'2") -
First Floor -
Landing -
Bedroom 2 - 5.19m x 2.49m (17'0" x 8'2") -
En-Suite -
Bedroom 3 - 3.64m x 3.60m (11'11" x 11'9") -
Bedroom 4 - 3.60m x 3.32m (11'9" x 10'10") -
Dressing Room - 3.01m x 2.39m (9'10" x 7'10") -
Family Bathroom -
Second Floor -
Bedroom 1 - 7.40m x 4.16m (24'3" x 13'7") -
En-Suite -
Walk-In Wardrobe -
Externally -
Shed - 3.65m x 3.00m (11'11" x 9'10") -
Shed - 3.03m x 2.42m (9'11" x 7'11") -
This exceptional family home offers a flexible layout spread across three floors, providing spacious and adaptable living spaces. The ground floor comprises a welcoming lounge with a dual burner and surround, a dining room for entertaining, a conservatory opening onto the garden, and a well-appointed kitchen boasting ample fitted units and worktop space. Additionally, there's a convenient utility room housing the washing machine and serviced boiler, along with a ground floor study featuring an ensuite, ideal for use as an additional bedroom if desired. On the first floor, there are three generously sized bedrooms, one of which enjoys ensuite facilities, alongside a family bathroom and a dressing room that can be utilised as an extra bedroom if needed. The second floor reveals the guest bedroom retreat, complete with an ensuite, walk in wardrobe, and captivating countryside views. Outside, the property boasts a recently laid driveway providing parking for multiple vehicles, gated side access leading to a meticulously maintained 160ft garden featuring lush lawns, well-stocked borders, and two sheds with power supply. A fabulous patio seating area overlooks a field adorned with newly planted cherry trees. Situated in the sought-after village of Boughton Monchelsea, residents benefit from proximity to excellent schools easy access to Staplehurst Station, offering swift mainline services to London in approximately 50 minutes. With its convenient location and exceptional features, this property is sure to generate significant interest. Contact Page and Wells Loose Office today to arrange your viewing and secure your opportunity to experience this remarkable family home.
Ground Floor -
Entrance Hall - 4.33m x 1.91m (14'2" x 6'3") -
Lounge - 4.44m x 4.12m (14'6" x 13'6") -
Kitchen - 5,83m x 2.56m (16'4",272'3" x 8'4") -
Dining Room - 3.62m x 3.04m (11'10" x 9'11") -
Conservatory - 3.55m x 2.66m (11'7" x 8'8") -
Utility Room - 1.99m x 1.66m (6'6" x 5'5") -
Office - 4.26m x 2.49m (13'11" x 8'2") -
First Floor -
Landing -
Bedroom 2 - 5.19m x 2.49m (17'0" x 8'2") -
En-Suite -
Bedroom 3 - 3.64m x 3.60m (11'11" x 11'9") -
Bedroom 4 - 3.60m x 3.32m (11'9" x 10'10") -
Dressing Room - 3.01m x 2.39m (9'10" x 7'10") -
Family Bathroom -
Second Floor -
Bedroom 1 - 7.40m x 4.16m (24'3" x 13'7") -
En-Suite -
Walk-In Wardrobe -
Externally -
Shed - 3.65m x 3.00m (11'11" x 9'10") -
Shed - 3.03m x 2.42m (9'11" x 7'11") -
Property photos
Council tax
First listed
Over a month agoEnergy Performance Certificate
Boughton Monchelsea, Maidstone
Placebuzz mortgage repayment calculator
Monthly repayment
Based on a 25 year mortgage, with a 10% deposit and a 4.50% interest rate.
Boughton Monchelsea, Maidstone - Streetview
DISCLAIMER: Property descriptions and related information displayed on this page are marketing materials provided by Page & Wells - Loose. Placebuzz does not warrant or accept any responsibility for the accuracy or completeness of the property descriptions or related information provided here and they do not constitute property particulars. Please contact Page & Wells - Loose for full details and further information.

