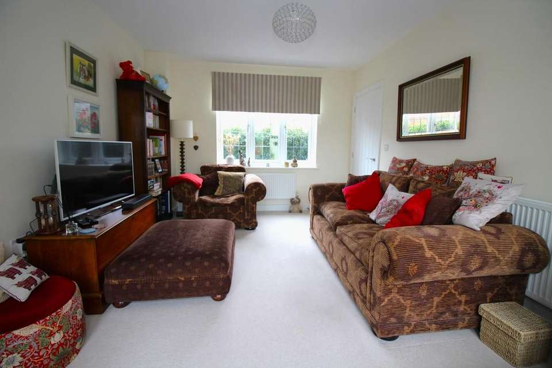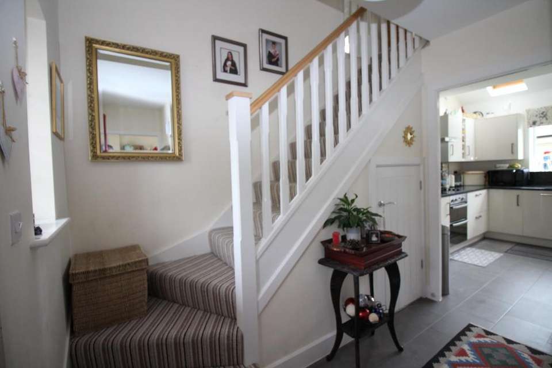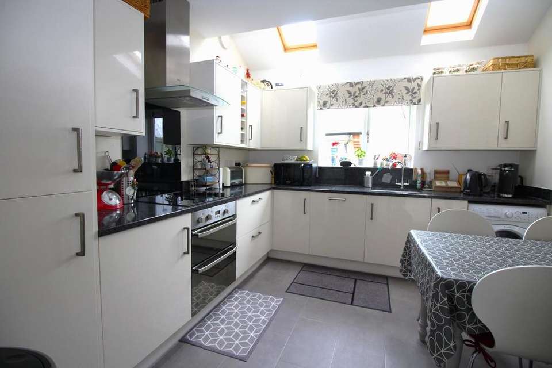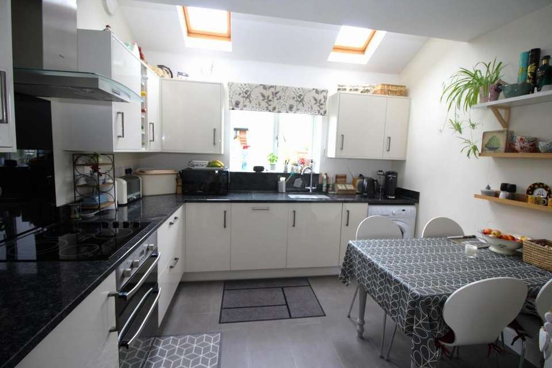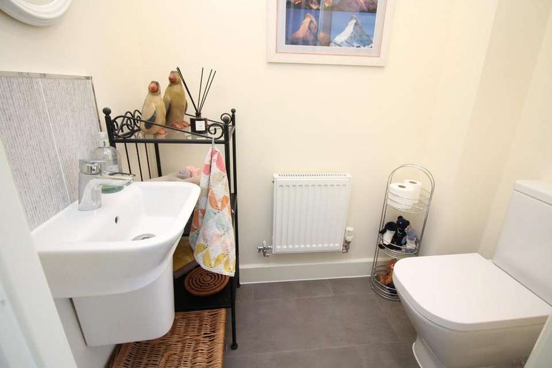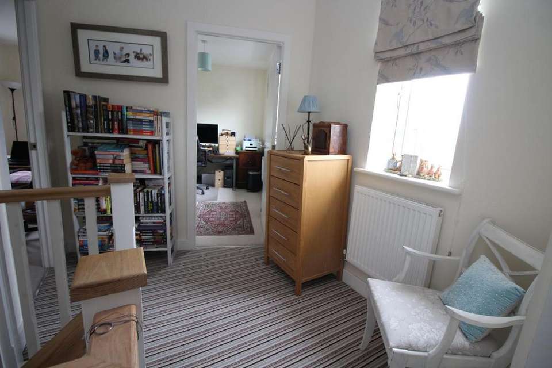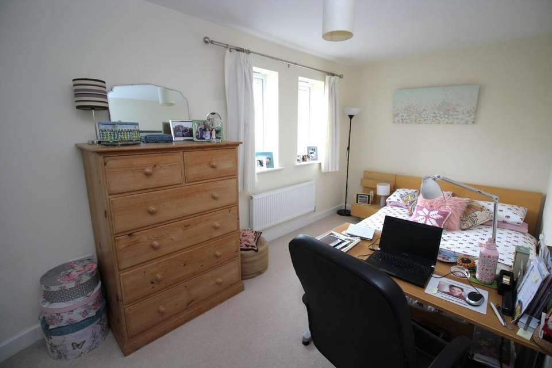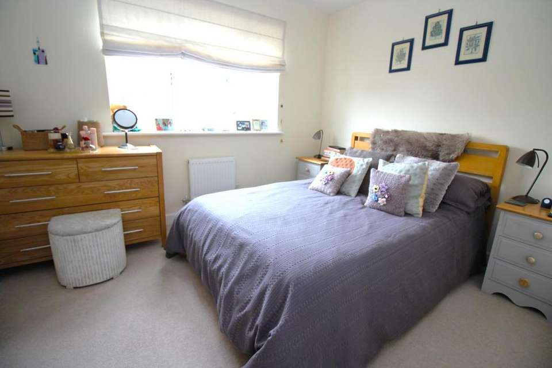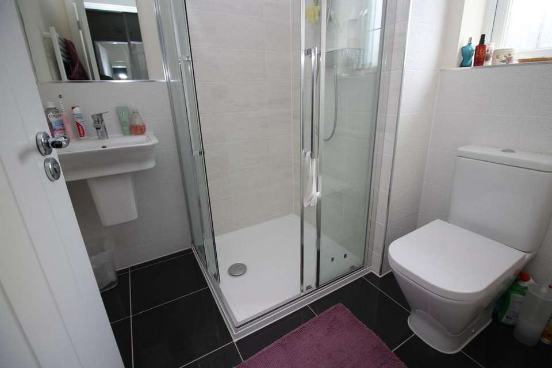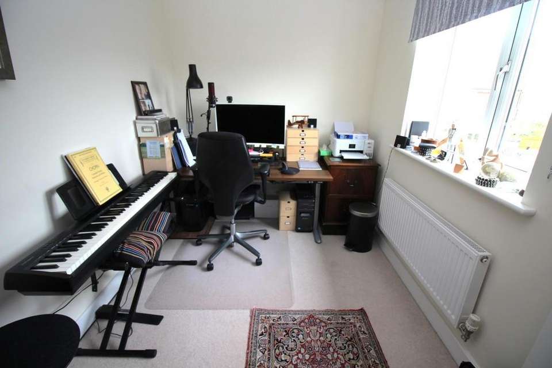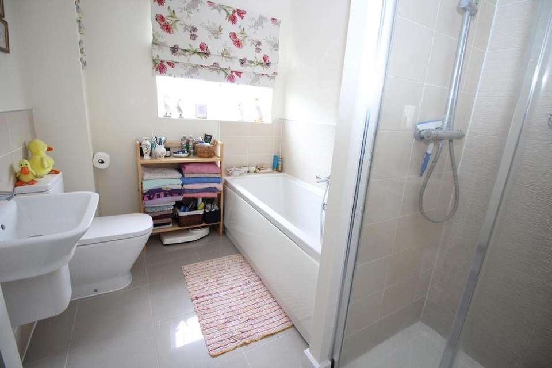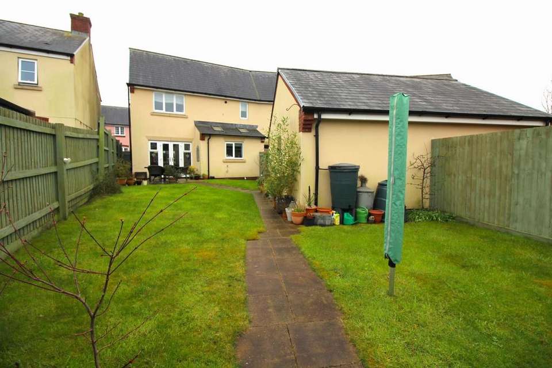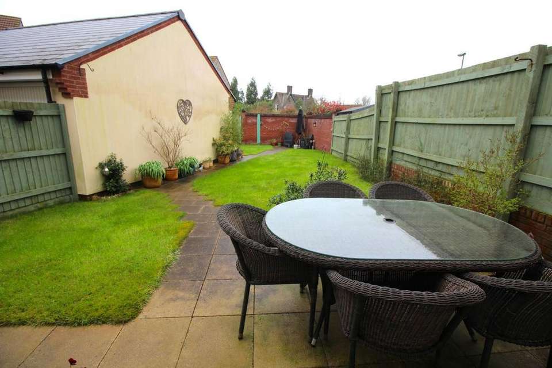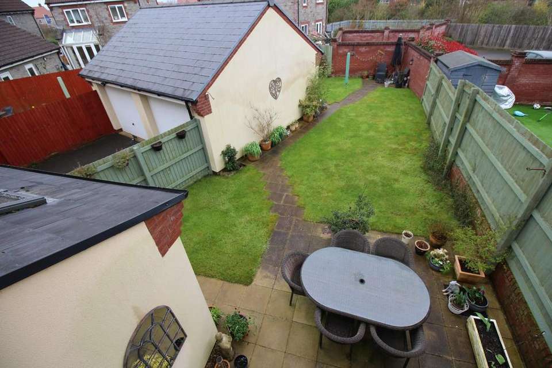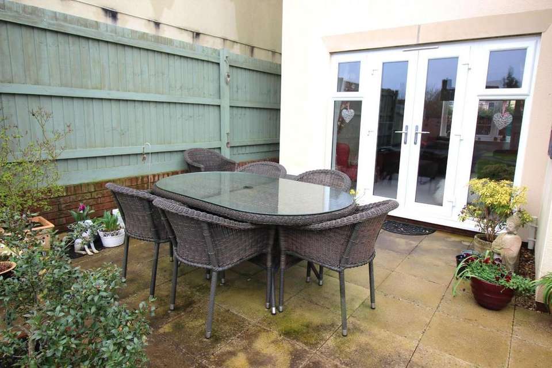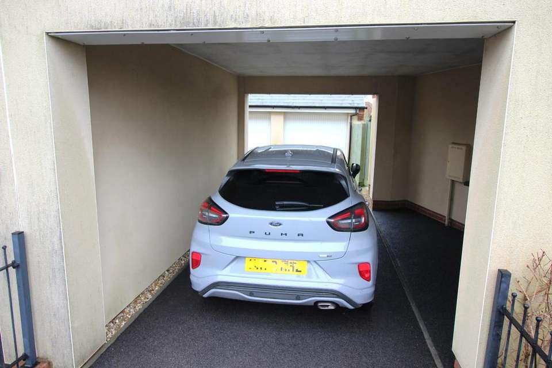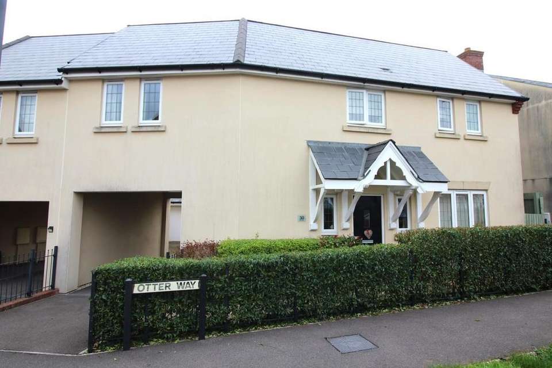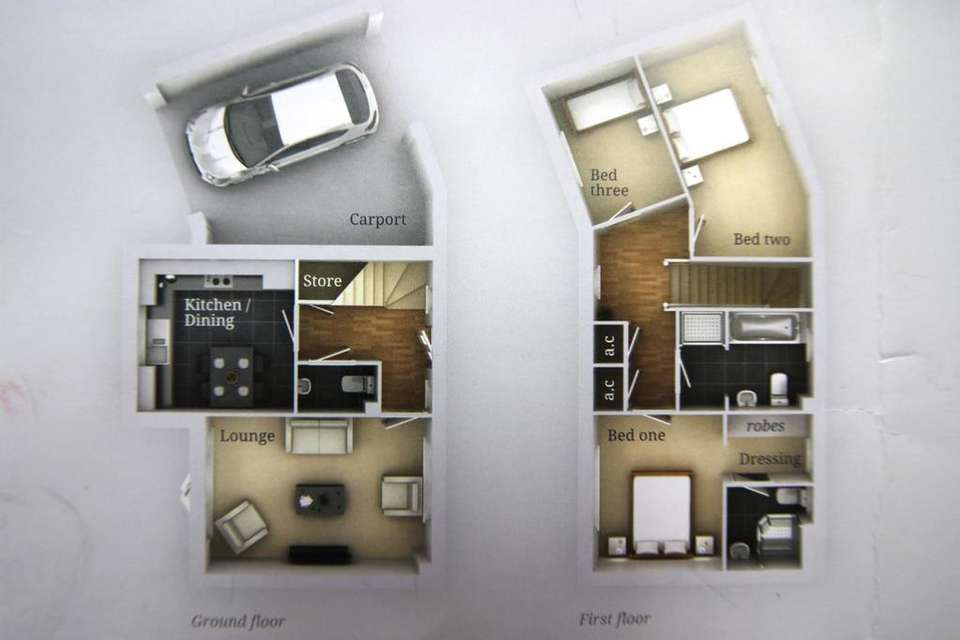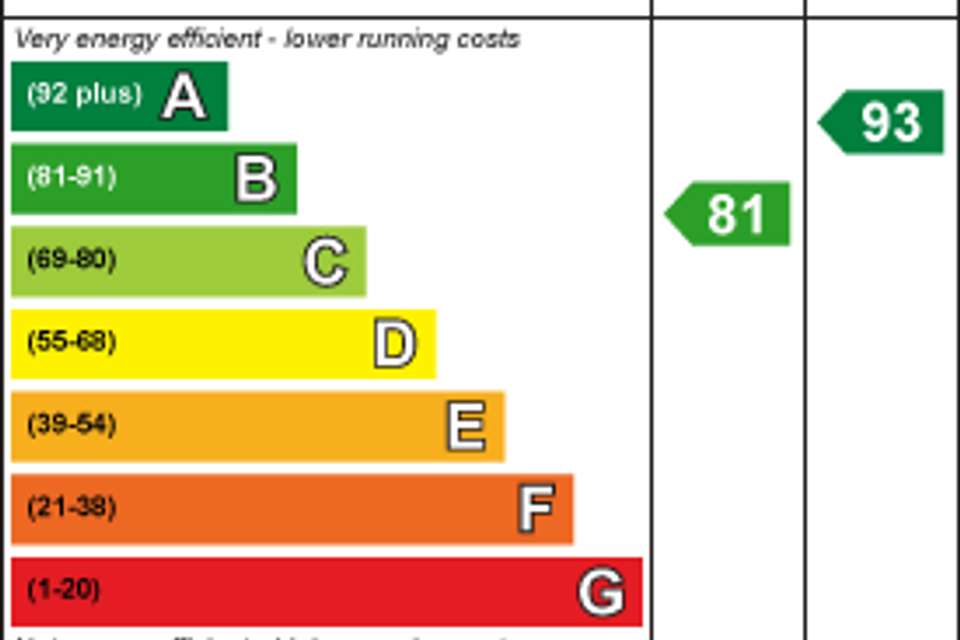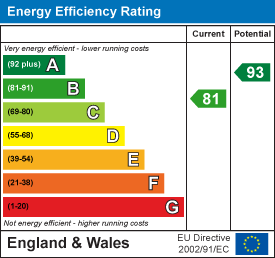3 bedroom house for sale
Otter Way, Thornburyhouse
bedrooms
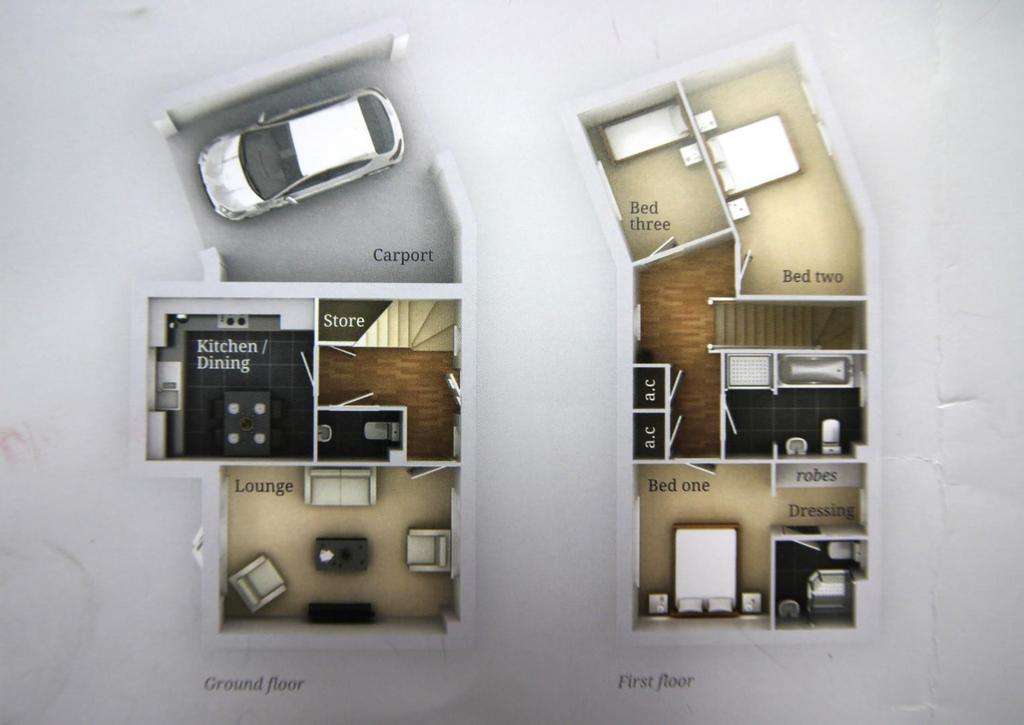
Property photos

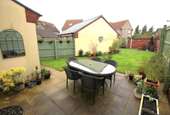
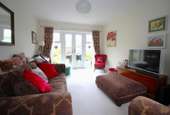
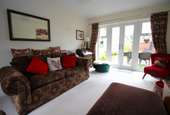
+19
Property description
Constructed by Messers Bloor homes Circa 2015, this fabulous modern family home is one of only two houses of this particular style on the development. Providing well presented, spacious, bright, light and welcoming accommodation, we feel that this super home has much to offer. Features of worthy note include; gas central heating and uPVC double glazing, whilst the pleasing arrangement of accommodation comprises; spacious dual aspect lounge with French doors opening onto the rear garden, comprehensively appointed kitchen/diner with various integral appliances and cloakroom at ground floor level, whilst at first floor there are three generous bedrooms (Master with en-suite) and family bathroom. Unusually for a modern home it enjoys a relatively generous and private rear garden whist at the side of the house there is not only a garage with power and light, but also a large open fronted carport and additional hardstanding. We have seen many different design of homes on the various modern developments in Thornbury, but this has to be one of my favourite.
Constructed by Messers Bloor homes Circa 2015, this fabulous modern family home is one of only two houses of this particular style on the development. Providing well presented, spacious, bright, light and welcoming accommodation, we feel that this super home has much to offer. Features of worthy note include; gas central heating and uPVC double glazing, whilst the pleasing arrangement of accommodation comprises; spacious dual aspect lounge with French doors opening onto the rear garden, comprehensively appointed kitchen/diner with various integral appliances and cloakroom at ground floor level, whilst at first floor there are three generous bedrooms (Master with en-suite) and family bathroom. Unusually for a modern home it enjoys a relatively generous and private rear garden whist at the side of the house there is not only a garage with power and light, but also a large open fronted carport and additional hardstanding. We have seen many different design of homes on the various modern developments in Thornbury, but this has to be one of my favourite.
Entrance - Via solid composite front door opening to
Hallway - Staircase rising to first floor with tiled floor and radiator
Cloakroom - W.c, wash hand basin, extractor fan, radiator and tiled floor.
Kitchen/Diner - 3.27m x 3.18m (10'8" x 10'5") - uPVC double glazed window to rear and double glazed skylights, tiled floor. Range of various floor and wall units with granite work surfaces incorporating sink unit with mixer taps. Integral oven and 4 ring ceramic hob with extractor hood over. Integral dishwasher and fridge/freezer. Radiator
Lounge - 4.72m x 3.30m (15'5" x 10'9") - uPVC double glazed window to front and double glazed French doors opening onto rear garden. Radiator
Landing - uPVC double glazed window to rear. Large airing cupboard housing gas central heating boiler and pressurised hot water tank.
Family Bathroom - Obscure uPVC double glazed window to front. White W.C, wash hand basin and double ended panelled bath with wall mounted mixer tap and spray, Separate tiled shower enclosure. Heated towel rail and ceramic tiled floor.
Bedroom 1 - 3.29m x 2.78m (10'9" x 9'1") - uPVC double glazed window to rear leading through to dressing area with built in wardrobes and additional double glazed window to front. 2 x Radiators
En-Suite - Obscure uPVC double glazed window to front, W.C, wash hand basin and tiled shower enclosure. Heated towel rail and ceramic tiled floor.
Bedroom 2 - 4.90m x 2.50m (16'0" x 8'2") - uPVC double glazed window to front, built in sliding door wardrobe and radiator
Bedroom 3 - 3.15m x 2.15m (10'4" x 7'0") - uPVC double glazed window to rear and radiator. This room is currently being used as an office , although it would accommodate a double bed if desired
Rear Garden - Enclosed level and private garden that is larger than the average, being laid to lawn with paved patio and side access to the garage and carport, outside tap.
Garage - Single detached with up and over door, power and light
Car Port - Large covered carport with useful storage area to the side, plus additional secure off street parking for a further vehicle in front of the garage. Storage area for recycling bins etc....
Material Information - Thornbury - Tenure Type; Freehold
Council Tax Banding; South Gloucestershire Band C
Full Fibre Broadband
Constructed by Messers Bloor homes Circa 2015, this fabulous modern family home is one of only two houses of this particular style on the development. Providing well presented, spacious, bright, light and welcoming accommodation, we feel that this super home has much to offer. Features of worthy note include; gas central heating and uPVC double glazing, whilst the pleasing arrangement of accommodation comprises; spacious dual aspect lounge with French doors opening onto the rear garden, comprehensively appointed kitchen/diner with various integral appliances and cloakroom at ground floor level, whilst at first floor there are three generous bedrooms (Master with en-suite) and family bathroom. Unusually for a modern home it enjoys a relatively generous and private rear garden whist at the side of the house there is not only a garage with power and light, but also a large open fronted carport and additional hardstanding. We have seen many different design of homes on the various modern developments in Thornbury, but this has to be one of my favourite.
Entrance - Via solid composite front door opening to
Hallway - Staircase rising to first floor with tiled floor and radiator
Cloakroom - W.c, wash hand basin, extractor fan, radiator and tiled floor.
Kitchen/Diner - 3.27m x 3.18m (10'8" x 10'5") - uPVC double glazed window to rear and double glazed skylights, tiled floor. Range of various floor and wall units with granite work surfaces incorporating sink unit with mixer taps. Integral oven and 4 ring ceramic hob with extractor hood over. Integral dishwasher and fridge/freezer. Radiator
Lounge - 4.72m x 3.30m (15'5" x 10'9") - uPVC double glazed window to front and double glazed French doors opening onto rear garden. Radiator
Landing - uPVC double glazed window to rear. Large airing cupboard housing gas central heating boiler and pressurised hot water tank.
Family Bathroom - Obscure uPVC double glazed window to front. White W.C, wash hand basin and double ended panelled bath with wall mounted mixer tap and spray, Separate tiled shower enclosure. Heated towel rail and ceramic tiled floor.
Bedroom 1 - 3.29m x 2.78m (10'9" x 9'1") - uPVC double glazed window to rear leading through to dressing area with built in wardrobes and additional double glazed window to front. 2 x Radiators
En-Suite - Obscure uPVC double glazed window to front, W.C, wash hand basin and tiled shower enclosure. Heated towel rail and ceramic tiled floor.
Bedroom 2 - 4.90m x 2.50m (16'0" x 8'2") - uPVC double glazed window to front, built in sliding door wardrobe and radiator
Bedroom 3 - 3.15m x 2.15m (10'4" x 7'0") - uPVC double glazed window to rear and radiator. This room is currently being used as an office , although it would accommodate a double bed if desired
Rear Garden - Enclosed level and private garden that is larger than the average, being laid to lawn with paved patio and side access to the garage and carport, outside tap.
Garage - Single detached with up and over door, power and light
Car Port - Large covered carport with useful storage area to the side, plus additional secure off street parking for a further vehicle in front of the garage. Storage area for recycling bins etc....
Material Information - Thornbury - Tenure Type; Freehold
Council Tax Banding; South Gloucestershire Band C
Full Fibre Broadband
Interested in this property?
Council tax
First listed
Over a month agoEnergy Performance Certificate
Otter Way, Thornbury
Marketed by
Hunters - Thornbury 57 High Street, Thornbury Bristol BS35 2APCall agent on 01454 411522
Placebuzz mortgage repayment calculator
Monthly repayment
The Est. Mortgage is for a 25 years repayment mortgage based on a 10% deposit and a 5.5% annual interest. It is only intended as a guide. Make sure you obtain accurate figures from your lender before committing to any mortgage. Your home may be repossessed if you do not keep up repayments on a mortgage.
Otter Way, Thornbury - Streetview
DISCLAIMER: Property descriptions and related information displayed on this page are marketing materials provided by Hunters - Thornbury. Placebuzz does not warrant or accept any responsibility for the accuracy or completeness of the property descriptions or related information provided here and they do not constitute property particulars. Please contact Hunters - Thornbury for full details and further information.





