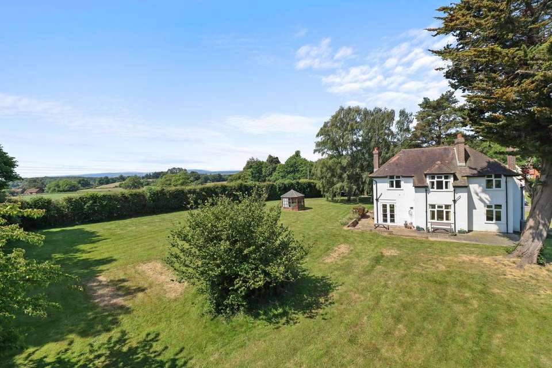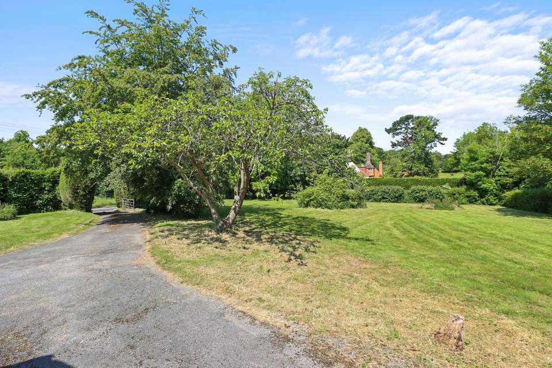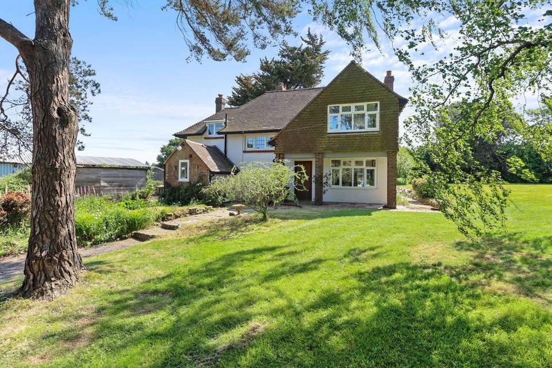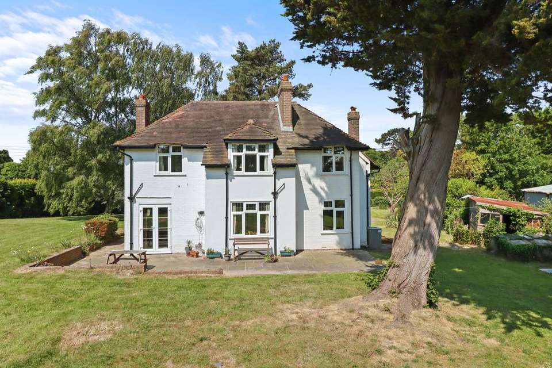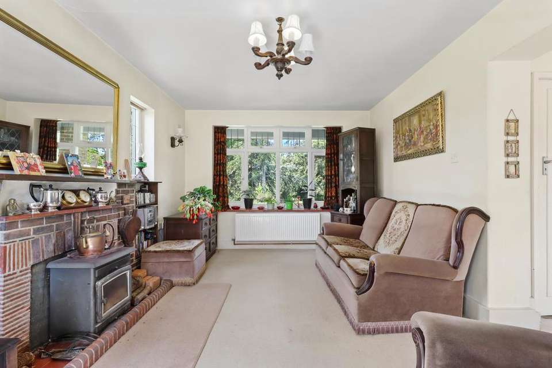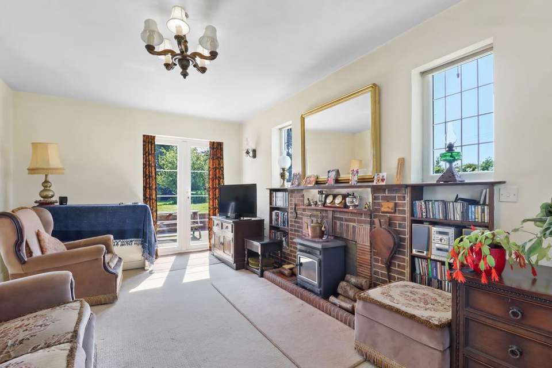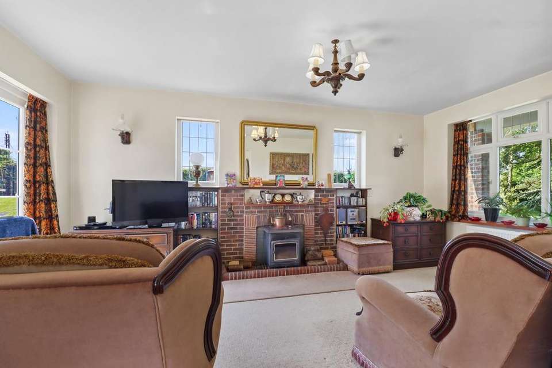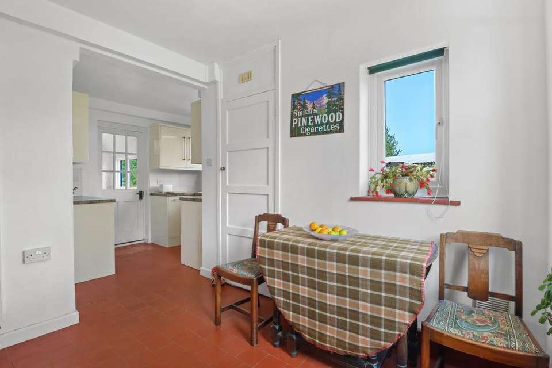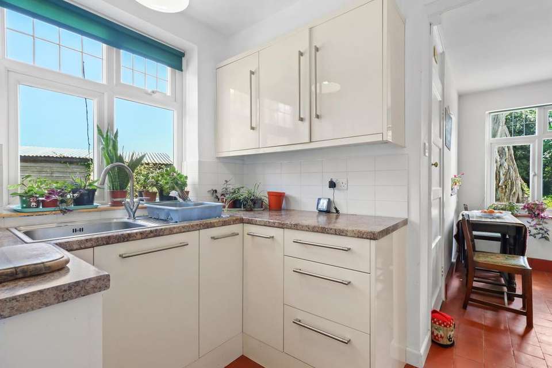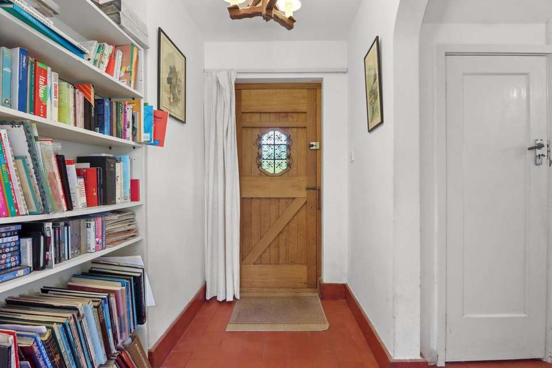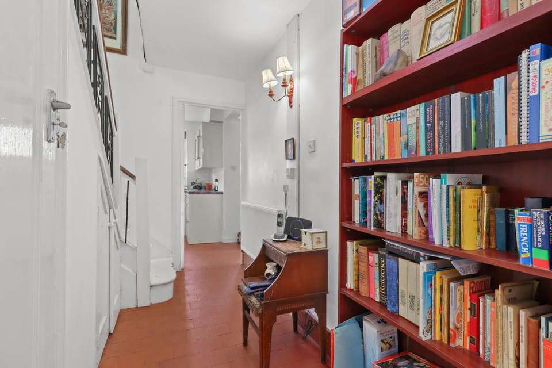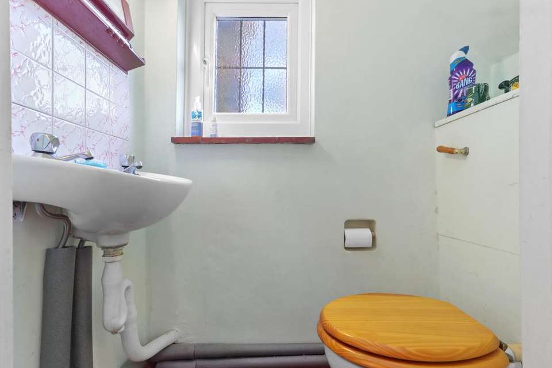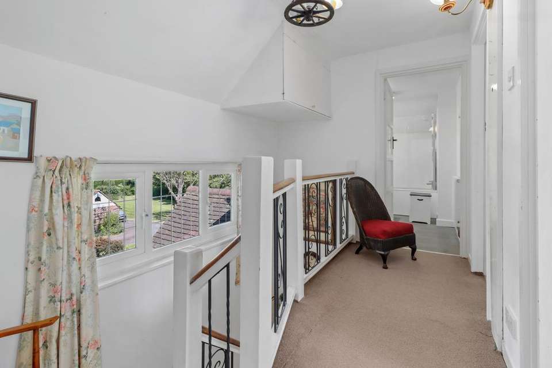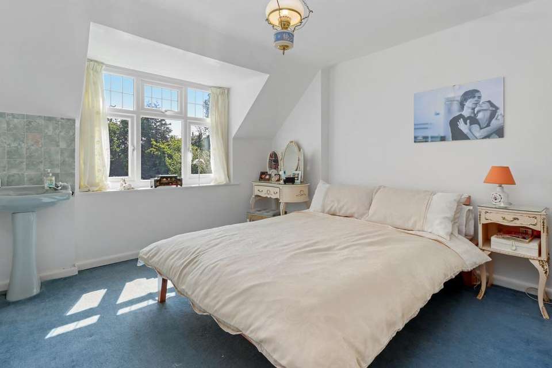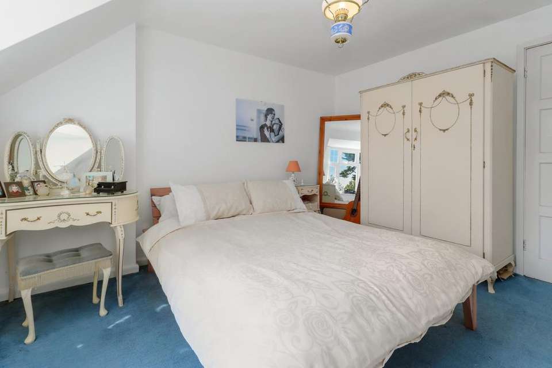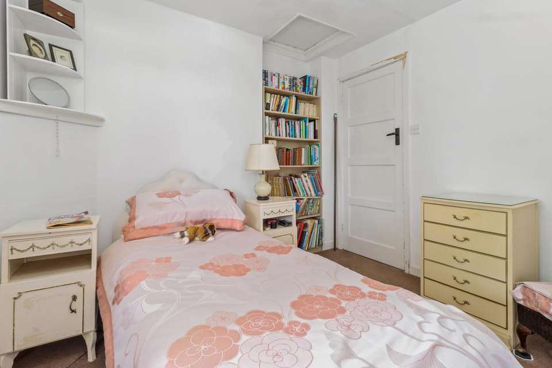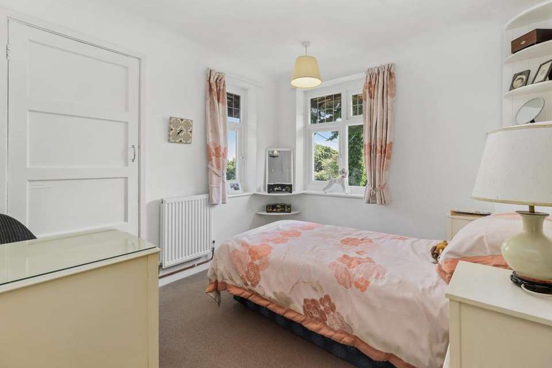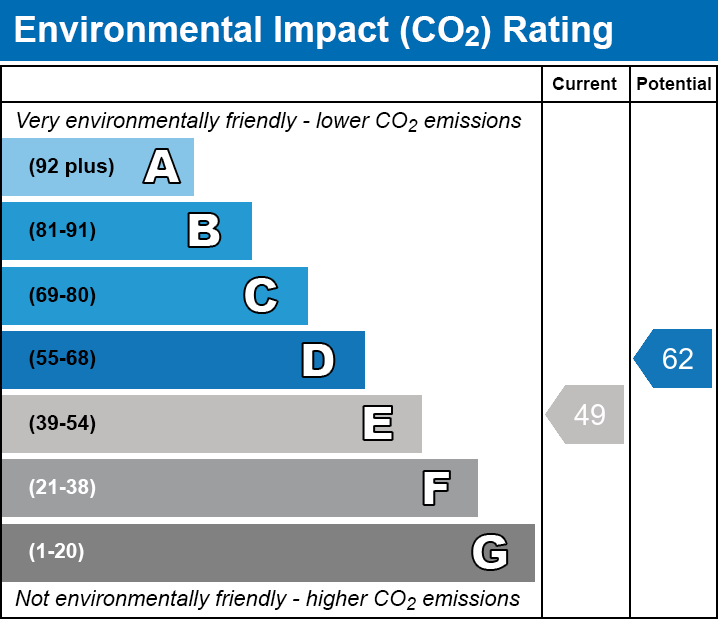4 bedroom detached house for sale
Boreham Street, Hailsham BN27detached house
bedrooms
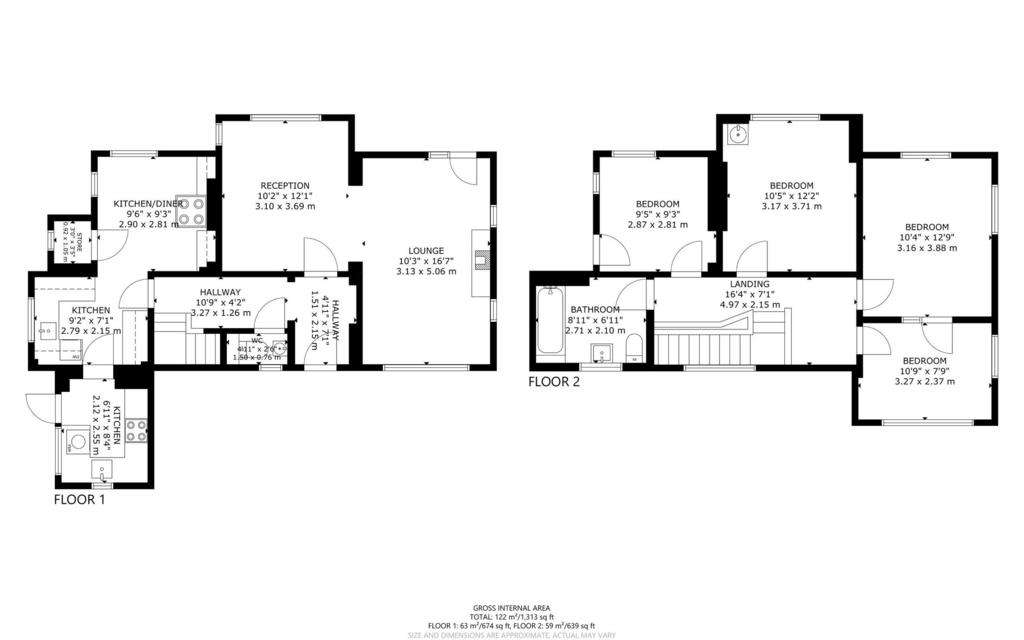
Property photos


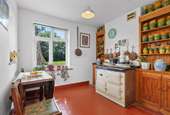

+31
Property description
DEVELOPMENT OPPORTUNITY FOR 10 HOUSES.
An exciting opportunity to purchase this delightful character 4 bedroom detached property set within mature landscaped gardens of circa 1.5acres (TBV), which has been in the same family for many years. This property offers perfect family accommodation with lots of potential for development and planning enhancement.
From the sweeping entrance of the driveway, there is availability for ample parking and a pathway leading directly to the solid oak front door. Upon entering, the flooring is the original quarry tiles with access to two adjoining reception rooms, one currently used a sitting/dining room and the other as the lounge with French doors opening onto the sun patio and surrounding garden. There is an open fireplace in the dining room and a wood burner in the lounge.
To the left of the entrance hallway, you have doors leading to the downstairs cloakroom, and kitchen/diner with built-in AGA, leading onto a further kitchen with fitted wall and base units with worktop over, leading through to further storage units and integrated hob and oven, wood effect flooring throughout, back door opening to the rear gardens.
From the hallway, there are wooden stairs leading to the first floor, comprising of four bedrooms and a family bathroom. The master bedroom has a door adjoining bedroom 4, which has the potential for a dressing room, nursery or en-suite or to be utilised as a separate bedroom as it has another door opening to the hallway. There is a family bathroom with electric shower overhead, glass shower screen, vanity unit wash basin and low level WC. The whole of the first floor bedrooms look out to the surrounding gardens and have stunning far reaching views of the countryside.
Outside:- The property is set back from the road, hidden by mature trees and shrubs and is accessed via the sweeping driveway with ample parking for numerous vehicles, plus a brick built garage which could be converted to home office/ guest accommodation.
Sharuen sits on a one and a half acre plot which is surrounded by beautiful lawns, mature trees, shrubs and landscaped gardens, with a sun terrace for alfresco dining. With the plot being very large, our planning department has suggested it could have the potential for further development for a number of dwellings making this a very attractive opportunity. (subject to local planning permission.)
Located in Boreham Street, just outside the village of Herstmonceux with all amenities included, such as its own Health Centre, Village Hall, Pharmacy, Fish and Chips, Indian Restaurant, Restaurant with fine dining, Beauty Salon, Post Office, Convenience Store, Village Pub, Coffee Shop and local Primary School. Further afield, the market town of Hailsham is a 10 minute drive, with larger supermarkets and a choice of other primary schools and Hailsham Community College, secondary school. Herstmonceux also has the catchment choice for Heathfield Community College. For larger shopping needs, the seaside town of Eastbourne is a 25 minute drive and offers many activities and facilities. There are excellent mainline train services from Pevensey Bay (10 minute drive), Battle, Polegate and Eastbourne with main bus route services running through the village regularly.
For leisure pursuits in the immediate vicinity, there is the PGL Activity and Tennis Centre, freshwater fishing in Brick Lakes, beautiful walking, horse riding and cycling routes in the surrounding countryside. The historic castle of Herstmonceux and science observatory centre is a 5 minute drive and the historic town of Battle and Battle Abbey is approximately an 11 minute drive and well worth a visit. The beautiful beaches of Pevensey Bay, Normans Bay and Eastbourne are a short drive and have an array of watersports to enjoy.
Agents comments: “Wonderful family home set in a fantastic countryside location with lots of potential for planning enhancement”
Vendors comments: “This property has been in my family for many years and I have many happy memories here”
Council Tax Band: F
An exciting opportunity to purchase this delightful character 4 bedroom detached property set within mature landscaped gardens of circa 1.5acres (TBV), which has been in the same family for many years. This property offers perfect family accommodation with lots of potential for development and planning enhancement.
From the sweeping entrance of the driveway, there is availability for ample parking and a pathway leading directly to the solid oak front door. Upon entering, the flooring is the original quarry tiles with access to two adjoining reception rooms, one currently used a sitting/dining room and the other as the lounge with French doors opening onto the sun patio and surrounding garden. There is an open fireplace in the dining room and a wood burner in the lounge.
To the left of the entrance hallway, you have doors leading to the downstairs cloakroom, and kitchen/diner with built-in AGA, leading onto a further kitchen with fitted wall and base units with worktop over, leading through to further storage units and integrated hob and oven, wood effect flooring throughout, back door opening to the rear gardens.
From the hallway, there are wooden stairs leading to the first floor, comprising of four bedrooms and a family bathroom. The master bedroom has a door adjoining bedroom 4, which has the potential for a dressing room, nursery or en-suite or to be utilised as a separate bedroom as it has another door opening to the hallway. There is a family bathroom with electric shower overhead, glass shower screen, vanity unit wash basin and low level WC. The whole of the first floor bedrooms look out to the surrounding gardens and have stunning far reaching views of the countryside.
Outside:- The property is set back from the road, hidden by mature trees and shrubs and is accessed via the sweeping driveway with ample parking for numerous vehicles, plus a brick built garage which could be converted to home office/ guest accommodation.
Sharuen sits on a one and a half acre plot which is surrounded by beautiful lawns, mature trees, shrubs and landscaped gardens, with a sun terrace for alfresco dining. With the plot being very large, our planning department has suggested it could have the potential for further development for a number of dwellings making this a very attractive opportunity. (subject to local planning permission.)
Located in Boreham Street, just outside the village of Herstmonceux with all amenities included, such as its own Health Centre, Village Hall, Pharmacy, Fish and Chips, Indian Restaurant, Restaurant with fine dining, Beauty Salon, Post Office, Convenience Store, Village Pub, Coffee Shop and local Primary School. Further afield, the market town of Hailsham is a 10 minute drive, with larger supermarkets and a choice of other primary schools and Hailsham Community College, secondary school. Herstmonceux also has the catchment choice for Heathfield Community College. For larger shopping needs, the seaside town of Eastbourne is a 25 minute drive and offers many activities and facilities. There are excellent mainline train services from Pevensey Bay (10 minute drive), Battle, Polegate and Eastbourne with main bus route services running through the village regularly.
For leisure pursuits in the immediate vicinity, there is the PGL Activity and Tennis Centre, freshwater fishing in Brick Lakes, beautiful walking, horse riding and cycling routes in the surrounding countryside. The historic castle of Herstmonceux and science observatory centre is a 5 minute drive and the historic town of Battle and Battle Abbey is approximately an 11 minute drive and well worth a visit. The beautiful beaches of Pevensey Bay, Normans Bay and Eastbourne are a short drive and have an array of watersports to enjoy.
Agents comments: “Wonderful family home set in a fantastic countryside location with lots of potential for planning enhancement”
Vendors comments: “This property has been in my family for many years and I have many happy memories here”
Council Tax Band: F
Council tax
First listed
Over a month agoEnergy Performance Certificate
Boreham Street, Hailsham BN27
Placebuzz mortgage repayment calculator
Monthly repayment
The Est. Mortgage is for a 25 years repayment mortgage based on a 10% deposit and a 5.5% annual interest. It is only intended as a guide. Make sure you obtain accurate figures from your lender before committing to any mortgage. Your home may be repossessed if you do not keep up repayments on a mortgage.
Boreham Street, Hailsham BN27 - Streetview
DISCLAIMER: Property descriptions and related information displayed on this page are marketing materials provided by VC Estates - Herstmonceux. Placebuzz does not warrant or accept any responsibility for the accuracy or completeness of the property descriptions or related information provided here and they do not constitute property particulars. Please contact VC Estates - Herstmonceux for full details and further information.


