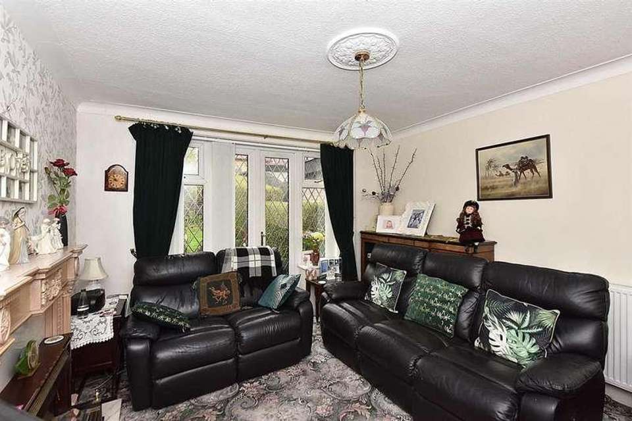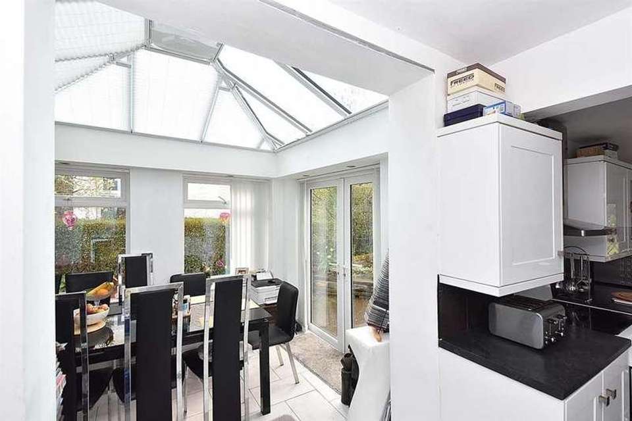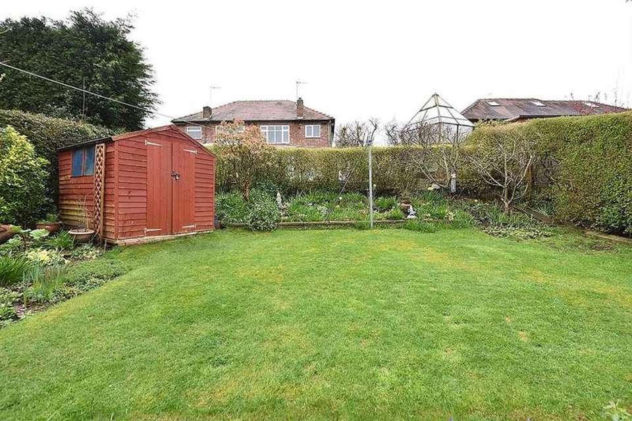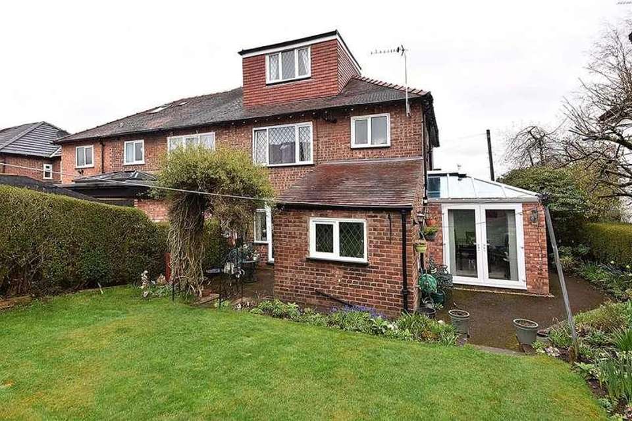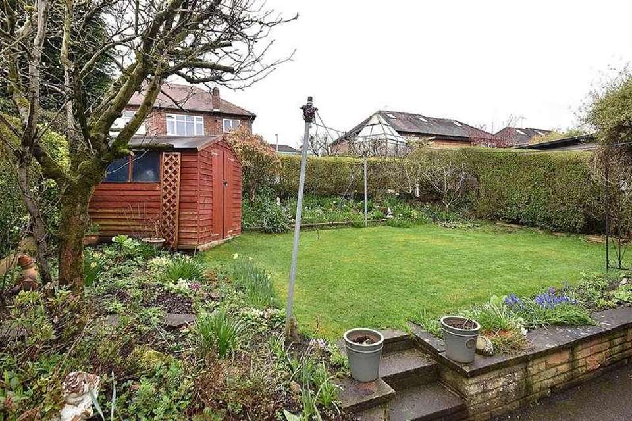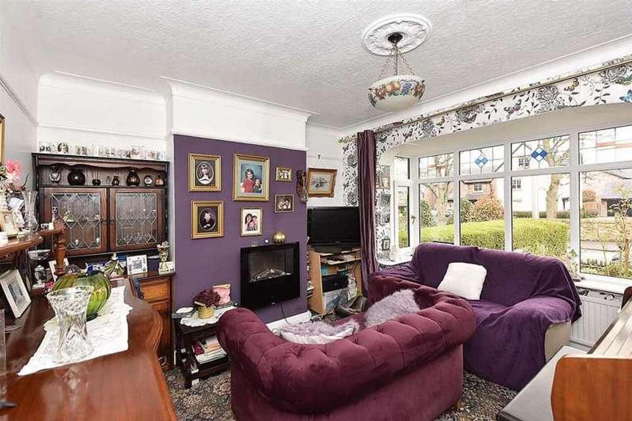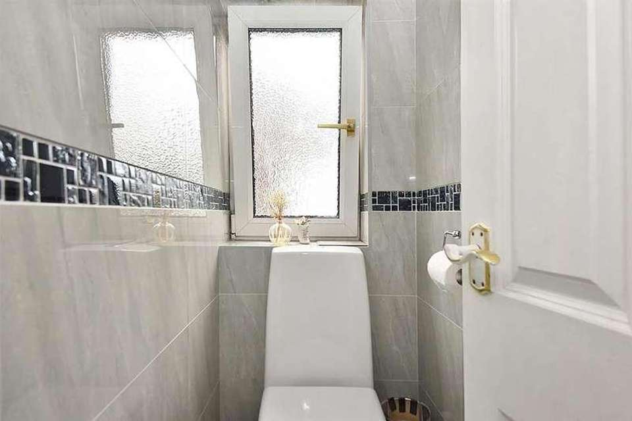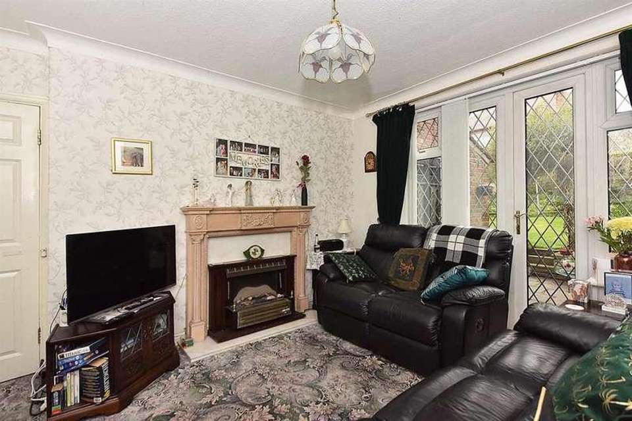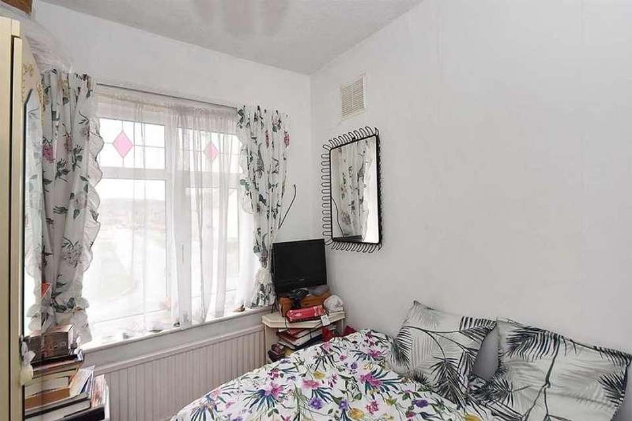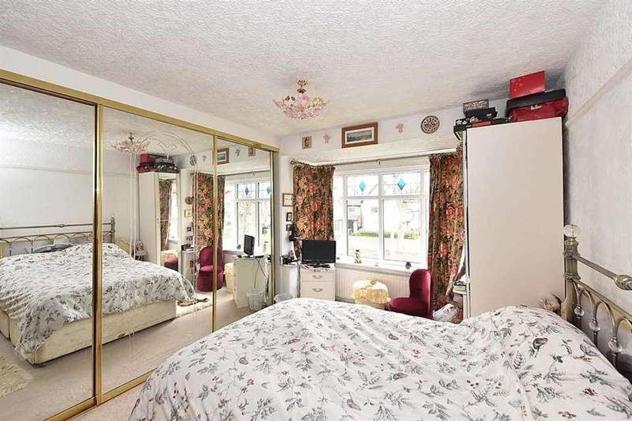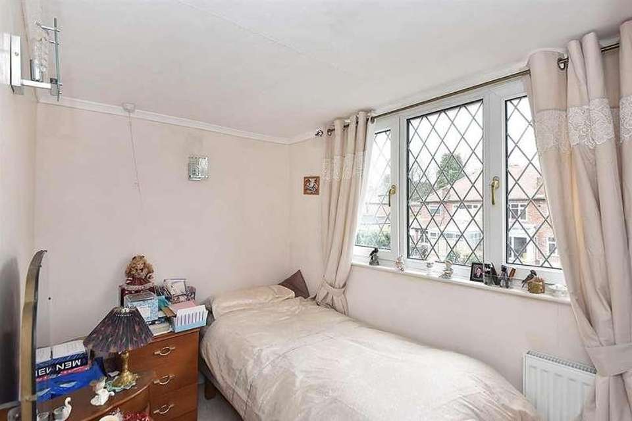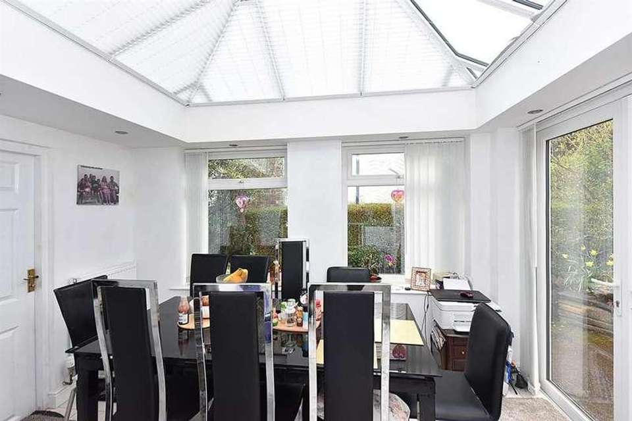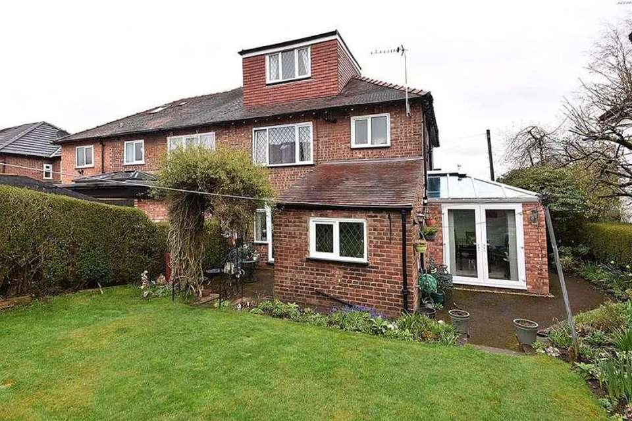5 bedroom semi-detached house for sale
Macclesfield, SK10semi-detached house
bedrooms
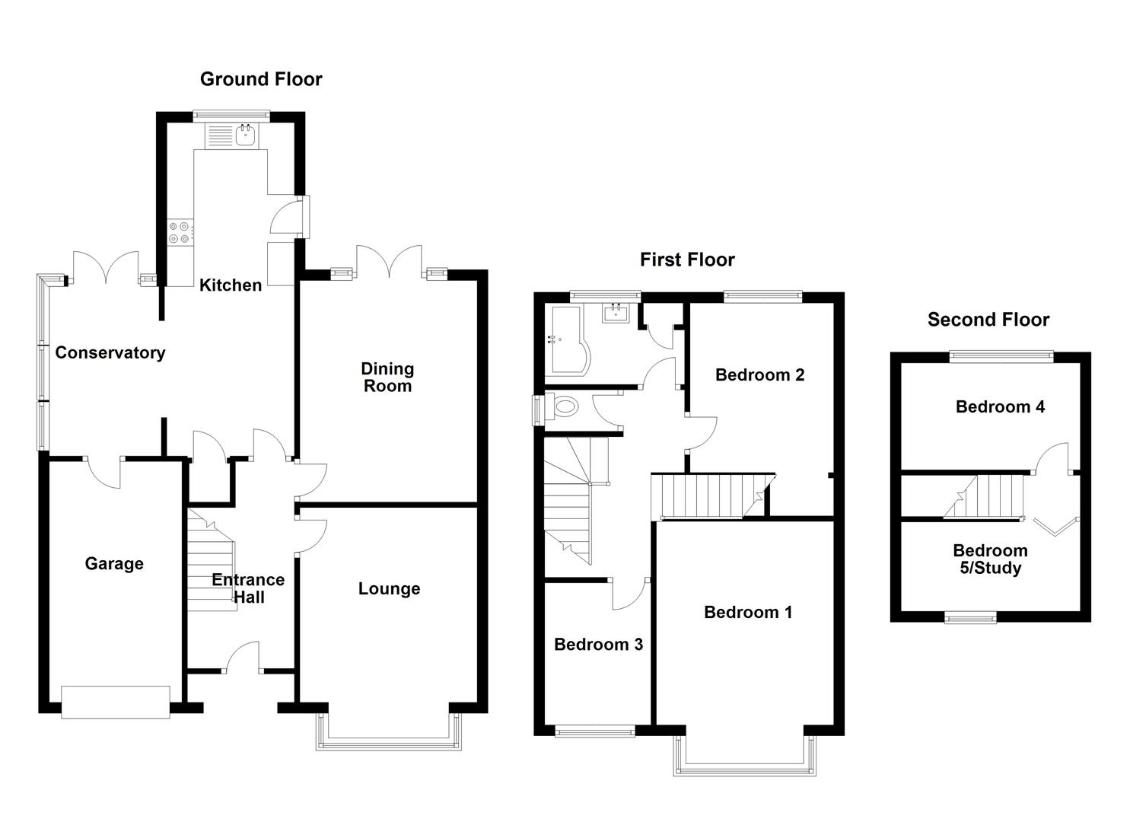
Property photos

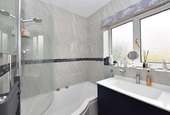
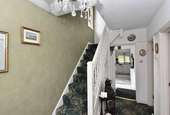
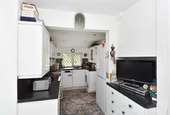
+14
Property description
This 1930's bay fronted semi-detached property has an excellent geographical location being within a short walk of the Bollin Valley, West Park and the town centre itself. Generously sized and well-maintained over the years, it makes a wonderful family home. The property comprises a covered porch, entrance hall, lounge, dining room, kitchen and a conservatory to the ground floor. To the first floor, there are three bedrooms with a bathroom and separate W.C. On the second floor, there are two additional bedrooms one of which is currently used as a study. The property benefits from gas-fired central heating and uPVC double glazing is installed throughout.To the front of the property is a gated driveway providing access to the garage and parking for two vehicles. There is also a neat lawn with mature beds and borders. The rear garden is arranged over two levels, the lower of which consists of a patio providing a pleasant place to sit and relax with the upper featuring a neat, well-kept lawn.Ground FloorCovered PorchEntrance HalluPVC omposite front door with adjoing glass panels. Spindle balustrade to the staircase. Understairs storage cupboard. Meter cupboard. Single panelled radiator.Lounge4.14m x 3.51m (13'07 x 11'06)Ceiling cornice. Ceiling rose. T.V. aerial point. Picture rail uPVC double glazed windows to the bay.Dining Room4.09m x 3.51m (13'05 x 11'06)Ceiling cornice. Ceiling rose. uPVC double glazed window. uPVC double glazed double doors to the rear garden.Kitchen5.99m x 2.36m (19'08 x 7'09)Single drainer stainless steel sink unit with mixer tap and base unit below. An additional range of base and eye level units with contrasting work surfaces over. Plumbing for washer/dryer. Plumbing for dishwasher. Space for a fridge/freezer. Built-in oven. Built-in four ring electric hob with extractor hood over. Partially tiled walls. Understairs storage cupboard. Recessed spotlighting. Tiled flooring. Composite back door. uPVC double glazed window. Double panelled radiator.Conservatory3.51m x 2.34m (11'06 x 7'08)T.V. aerial point. uPVC double glazed double doors to the garden. Recessed spotlighting. uPVC double glazed windows. Tiled flooring. Double panelled radiator. Access to single garageFirst FloorLandingSpindle balustrade to the staircase. uPVC double glazed window. Access to partially boarded loft.Bedroom One3.61m x 3.61m (11'10 x 11'10)Built-in sliding, mirror fronted wardrobes. Picture rail. T.V. aerial point. uPVC double glazed windows to the bay. Single panelled radiator.Bedroom Two3.28m x 2.67m (10'09 x 8'09)T.V. aerial point. Understairs storage cupboard. uPVC double glazed window. Single panelled radiator.Bedroom Three2.64m x 2.11m (8'08 x 6'11)T.V. aerial point. uPVC double glazed window. single panelled radiator.BathroomThe suite comprises a P-shaped bath with detachable shower head over and a floating hand basin with mixer tap. Cupboard housing the combination style condensing boiler. Recessed spotlghting. Tiled flooring. uPVC double glazed window. Heated towel railW.C.Low suite W.C. Fully tiled walls. Tiled flooring. Recessed spotlighting. uPVC double glazed window.Second FloorLandingHandrail to staircaseBedroom Four3.33m x 1.98m (10'11 x 6'06)T.V. aerial point. Wall light point. uPVC double glazed window. Double panelled radiator.Bedroom Five/Study3.33m x 1.65m (10'11 x 5'05)Bi-fold doors. Velux window. Wall light point.OutsideGarage4.04m x 2.46m (13'03 x 8'01)Electric doors.GardensTo the front of the property is a gated driveway providing parking for two vehicles and a well-kept lawn with mature beds and borders enclosed within a hedge and Yorkshire stone built garden wall. The rear garden is arranged across two levels, the lower of which consists of a flagged patio provding a pleasant place to sit and relax with the upper level featuring a well-kept lawn. The gardens are accented by mature shrubs and flower beds.
Interested in this property?
Council tax
First listed
Over a month agoMacclesfield, SK10
Marketed by
Holden & Prescott 1/3 Church street,Macclesfield,Cheshire,SK11 6LBCall agent on 01625 422244
Placebuzz mortgage repayment calculator
Monthly repayment
The Est. Mortgage is for a 25 years repayment mortgage based on a 10% deposit and a 5.5% annual interest. It is only intended as a guide. Make sure you obtain accurate figures from your lender before committing to any mortgage. Your home may be repossessed if you do not keep up repayments on a mortgage.
Macclesfield, SK10 - Streetview
DISCLAIMER: Property descriptions and related information displayed on this page are marketing materials provided by Holden & Prescott. Placebuzz does not warrant or accept any responsibility for the accuracy or completeness of the property descriptions or related information provided here and they do not constitute property particulars. Please contact Holden & Prescott for full details and further information.





