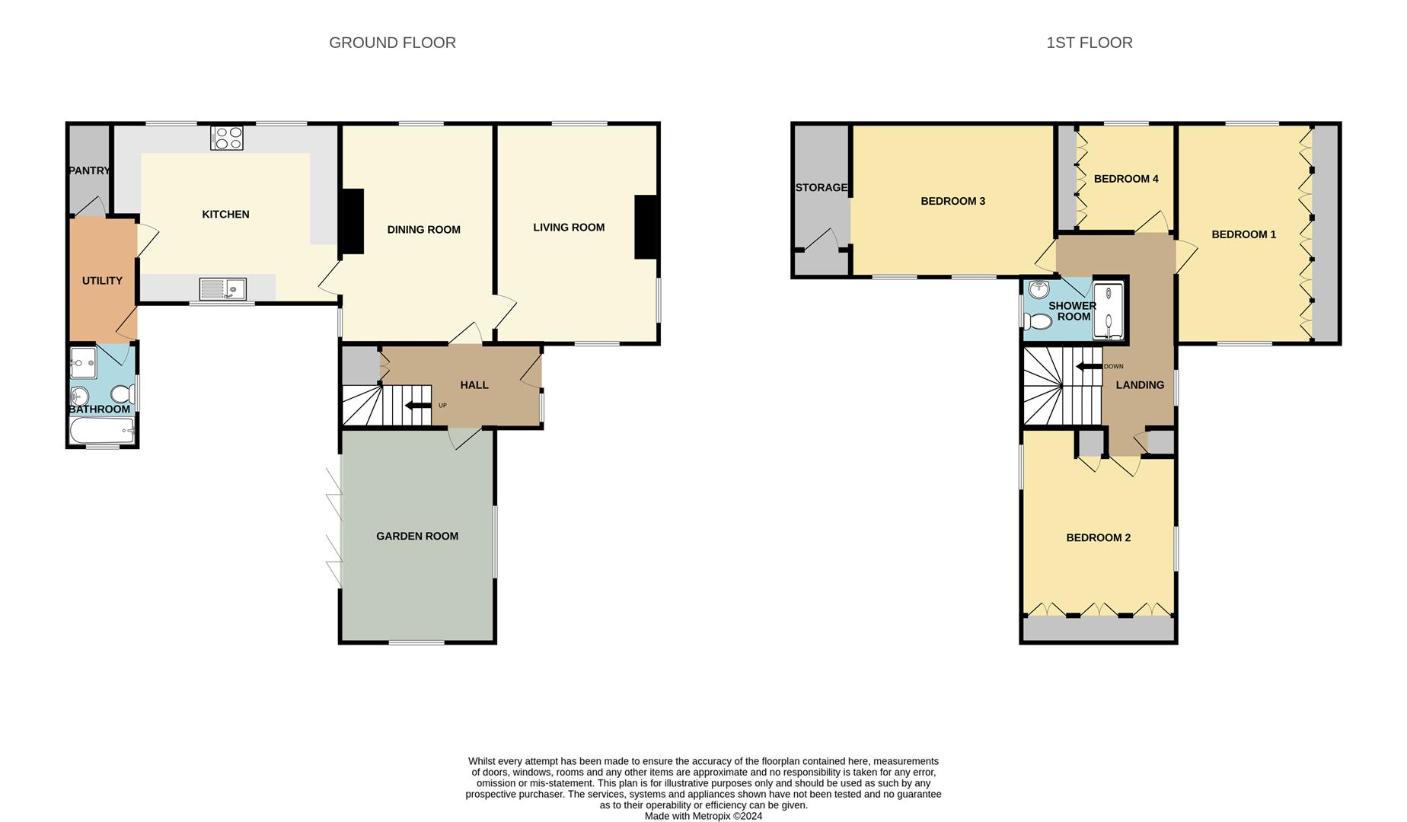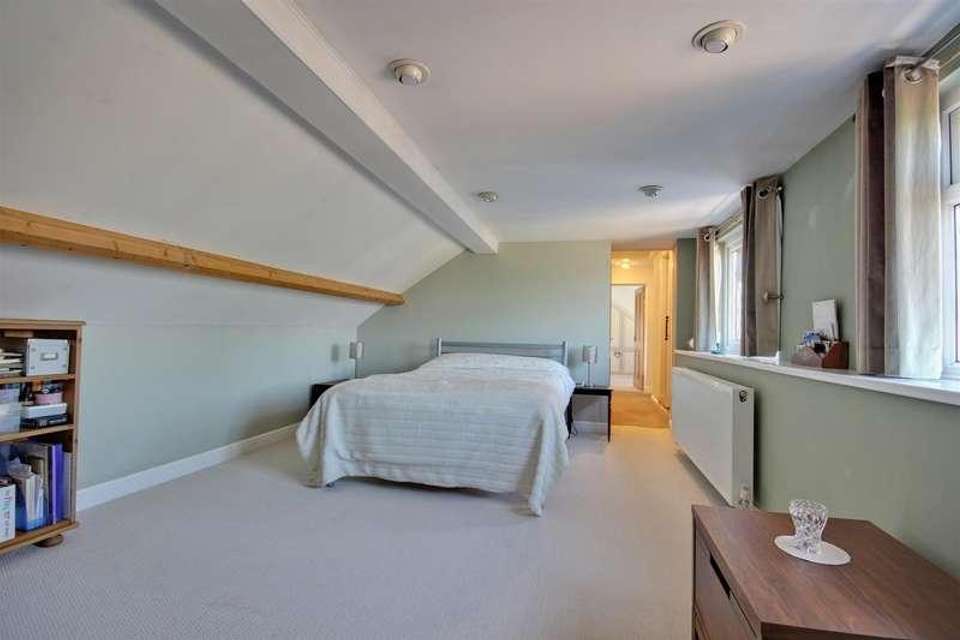4 bedroom detached house for sale
Hull, HU6detached house
bedrooms

Property photos




+30
Property description
This spacious 4 bedroomed extended characterful period house offers over 1500 square feet.This fabulous cottage has been lovingly updated and extended over time and not only offers great flexibility of living space, but also has a beautiful light and bright ambience, whilst still retaining many characterful period features. Situated in a very convenient location for Hull, Cottingham and Beverley, the property is surrounded on three sides by immaculate, well-tended and landscaped gardens and the property has the benefit of a wide driveway and large garage. Boasting a stunning modern kitchen and having the convenience of a ground floor bathroom as well as a modern first floor recently fitted shower room, viewing is essential.LOCATIONThe property is located on the junction of Beverley Road A1174 and Dunswell Lane. Situated opposite China Red and close to Dunswell Primary School, the property is also in an extremely convenient location for accessing the very broad array of amenities at Kingswood, with further ease of access down Dunswell Lane into Cottingham village, and north on Beverley road to the centre of Beverley.THE ACCOMMODATION COMPRISESGROUND FLOORENTRANCE HALLModern uPVC glass panelled front door opening into a wide and welcoming entrance hall with attractive, contemporary style wooden flooring which flows into both the dining room and the garden room. Stairs lead to the first floor accommodation with storage cupboard under and there are beams to the ceiling.GARDEN ROOM4.80m x 3.43m (15'9 x 11'3)A beautiful extension to the rear of the property with windows to three aspects. Bifold doors (fitted in 2021) provide direct access onto the patio area of the rear garden. A cupboard conceals the modern Ideal Standard boiler, fitted one year ago and with the balance of the warranty.LIVING ROOM5.18m x 3.66m (17' x 12')A surprisingly light and bright room courtesy of its windows to three aspects. The focal point of the room is a brick fireplace with quarry tile hearth currently housing an electric fire with original fireplace behind, and there are beams to the ceiling.DINING ROOM5.18m x 3.45m (17' x 11'4)A very characterful room with windows to both front and side aspects. A brick fireplace houses an open grate fire with bookshelves in the alcoves to either side.KITCHEN5.11m x 4.01m (16'9 x 13'2)A stunning modern kitchen offering a very generous range of wall and base storage units with gloss cream fronts and complementing Corian worksurfaces with moulded upstand. Porcelain sink and drainer, Neff induction hob with extractor over. Integrated Neff double ovens, dishwasher and fridge freezer. Windows to both front and rear aspects, beams to ceiling, modern wall-mounted radiator and central space for table.UTILITY ROOM2.74m x 1.55m (9' x 5'1)With space and plumbing for washing machine and tumble dryer, uPVC glass panelled door opening onto the rear garden.PANTRY2.06m x 0.99m (6'9 x 3'3)Shelved out for storage.BATHROOM2.41m x 1.85m (7'11 x 6'1)Four piece sanitary suite comprising corner shower enclosure, pedestal wash basin, low level WC and bath with tiled surround, along with a window to the rear elevation.FIRST FLOOR LANDINGBuilt-in cupboards, window to the side aspect and access to the loft.BEDROOM 15.18m x 3.02m to wardrobes (17' x 9'11 to wardrobeA dual aspect room with modern shutters to the windows along with fitted wardrobes encompassing one wall.BEDROOM 24.19m x 3.43m (13'9 x 11'3)Built-in pine wardrobes and a further cupboard housing the hot water tank.BEDROOM 34.60m x 3.43m (15'1 x 11'3)Sloping ceiling to one side and windows to the rear elevation. Opening into:WALK IN WARDROBE3.68m x 1.47m (12'1 x 4'10)BEDROOM 42.69m x 2.44m (8'10 x 8')Built-in wardrobes with matching dressing table and window with modern shutters to the front elevation.SHOWER ROOM2.26m x 1.45m (7'5 x 4'9)A recently refitted modern shower room with walk-in shower, vanity wash basin and close coupled WC, with window to the side elevation.OUTSIDEThe property is surrounded on three sides with immaculate and well-tended landscaped gardens. With wide, well-stocked and beautiful flower borders, there is a lawn to the side of the property which extends to the gravelled driveway. The driveway is accessed off Dunswell Lane and provides ample parking for at least three cars, has an electric vehicle charging point and could be extended further if required.The rear garden is partially enclosed and has been landscaped with an attractive shaped patio area laid under Yorkstone with a brick sett margin. The area provides for a great level of privacy and is beautifully situated to make the most of the afternoon and evening sun.GARAGE6.45m x 3.53m (21'2 x 11'7)A large garage with electric up & over door, side courtesy door and two obscured windows to the side elevation. An archway to the rear opens into a further large workshop area with window overlooking the garden.SERVICESAll mains services are available or connected to the property.CENTRAL HEATINGThe property benefits from a gas fired central heating system.DOUBLE GLAZINGThe property benefits from uPVC double glazing.TENUREWe believe the tenure of the property to be Freehold (this will be confirmed by the vendor's solicitor).VIEWINGContact the agent s Cottingham office on 01482 844444 for prior appointment to view.FINANCIAL SERVICESQuick & Clarke are delighted to be able to offer the locally based professional services of PR Mortgages Ltd to provide you with impartial specialist and in depth mortgage advice.With access to the whole of the market and also exclusive mortgage deals not normally available on the high street, we are confident that they will be able to help find the very best deal for you.Take the difficulty out of finding the right mortgage; for further details contact our Cottingham office on 01482 844444 or email cottingham@qandc.net
Interested in this property?
Council tax
First listed
Over a month agoHull, HU6
Marketed by
Quick & Clarke 131 King Street,Cottingham,East Riding of Yorkshire,HU16 5QQCall agent on 01482 844444
Placebuzz mortgage repayment calculator
Monthly repayment
The Est. Mortgage is for a 25 years repayment mortgage based on a 10% deposit and a 5.5% annual interest. It is only intended as a guide. Make sure you obtain accurate figures from your lender before committing to any mortgage. Your home may be repossessed if you do not keep up repayments on a mortgage.
Hull, HU6 - Streetview
DISCLAIMER: Property descriptions and related information displayed on this page are marketing materials provided by Quick & Clarke. Placebuzz does not warrant or accept any responsibility for the accuracy or completeness of the property descriptions or related information provided here and they do not constitute property particulars. Please contact Quick & Clarke for full details and further information.


































