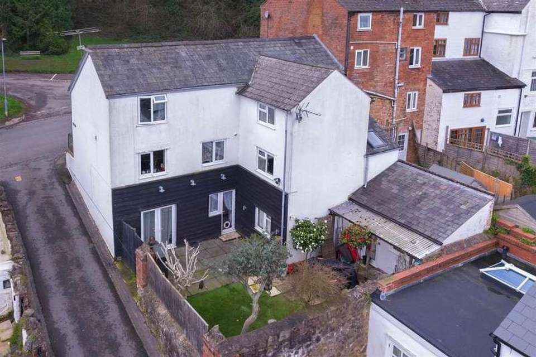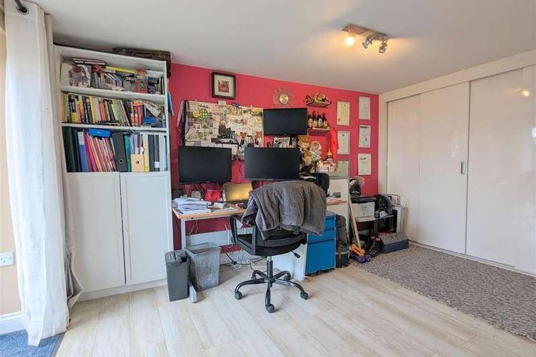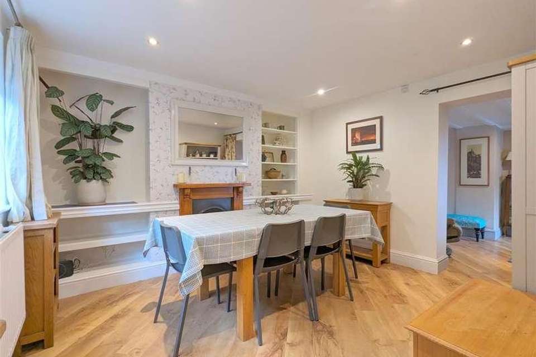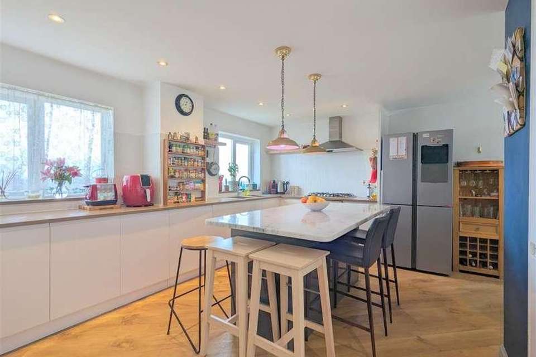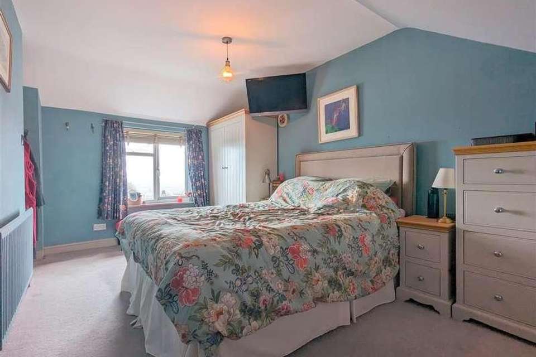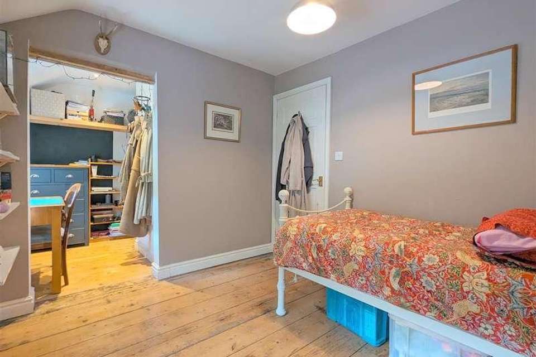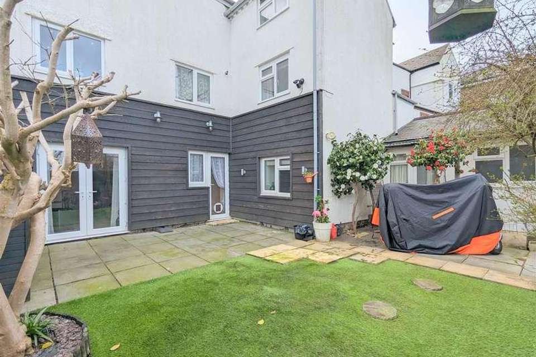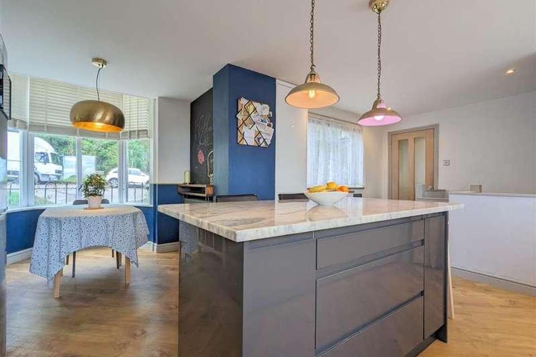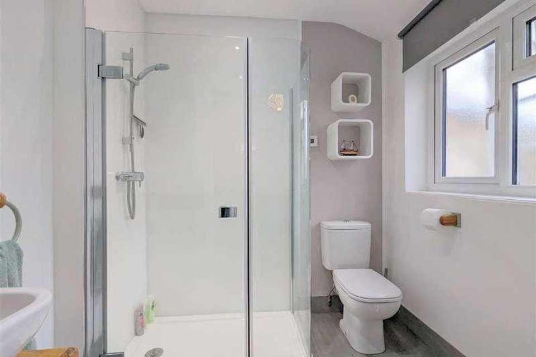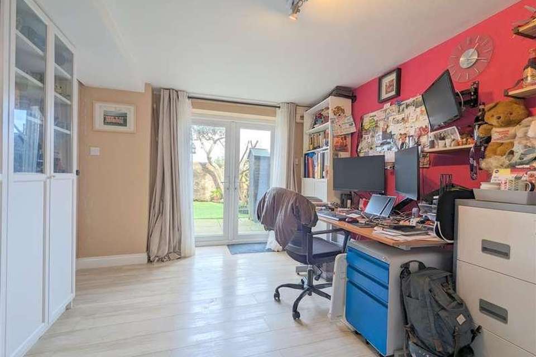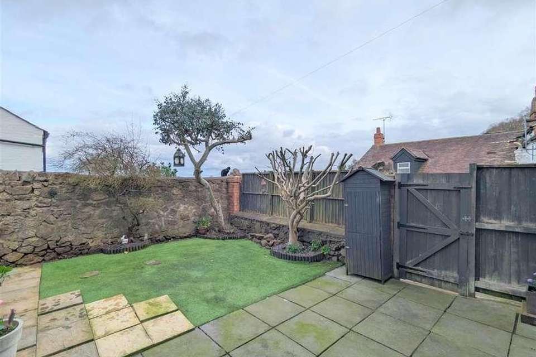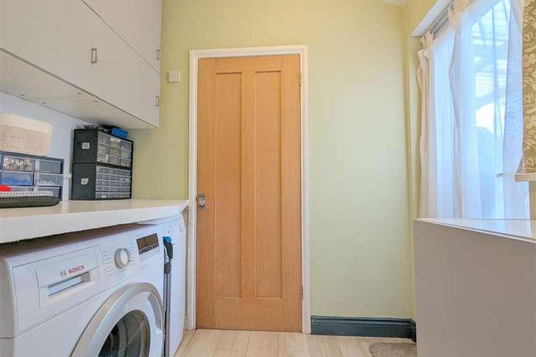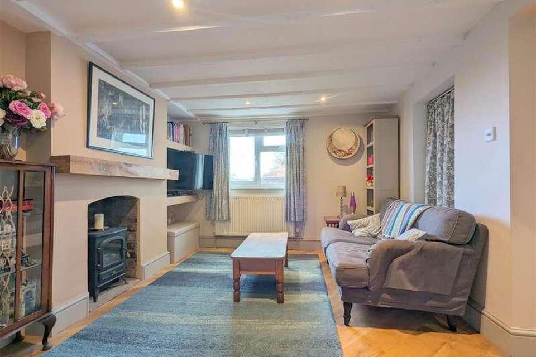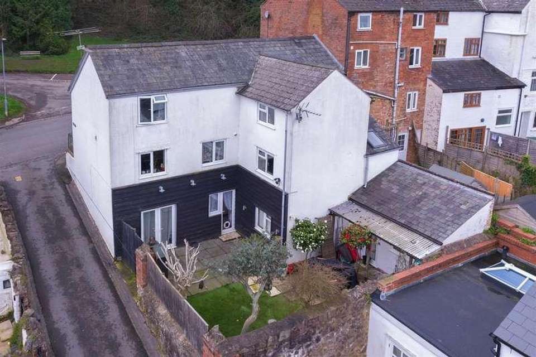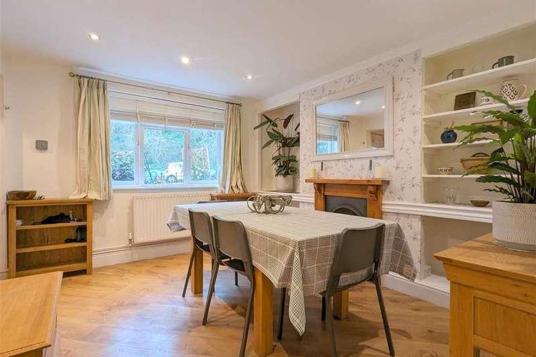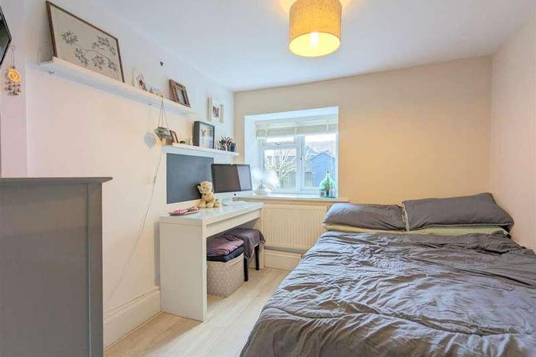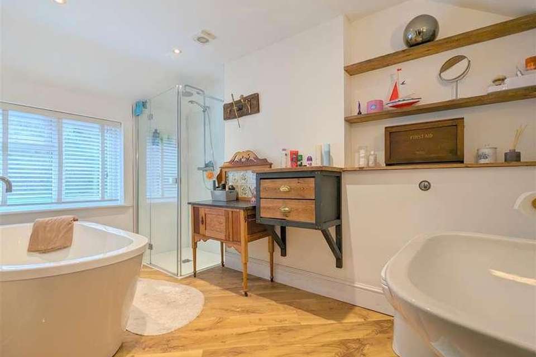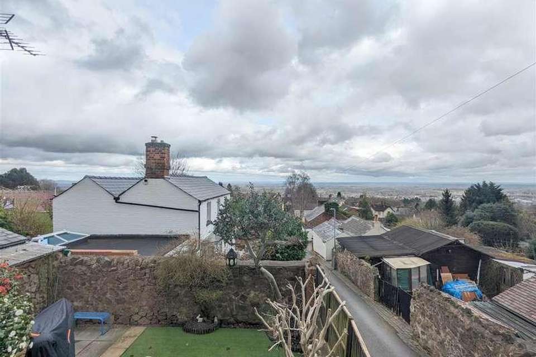5 bedroom end of terrace house for sale
Malvern, WR14terraced house
bedrooms

Property photos
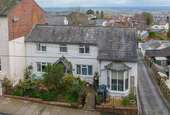
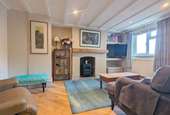
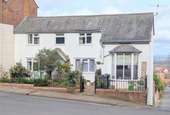
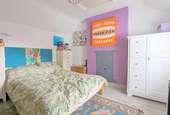
+18
Property description
An extremely versatile, three storey, five bedroom end of terrace home, opposite direct access to the Malvern Hills and close to North Malvern Clock Tower. The accommodation comprises: On the ground floor; entrance hall, sitting room, dining room, refitted L shaped breakfast kitchen, cloak/boot room. On the first floor; three double bedrooms, one with dressing room/study, large refitted main bathroom. On the lower ground floor; double bedroom/large office with doors to the gardens, further bedroom, shower room, utility. Further benefits include; central heating, double glazing, enclosed low maintenance rear garden, and views to the rear over the Severn Valley. Viewing a must to appreciate the size and versatility of home on offer.CANOPY PORCHObscure glass double glazed front door to:ENTRANCE HALLCeiling light point, stairs to first floor, wood plank effect flooring, obscure glass door to Breakfast Kitchen, doorway to:DINING ROOM3.66m x 3.33m max (12'0 x 10'11 max)Front aspect double glazed window, recessed ceiling downlighters, feature fireplace with wooden surround and cast iron insert, bespoke shelving and chimney recess, radiator, continued wood plank effect flooring, doorway to:SITTING ROOM4.13m x 3.01m max (13'6 x 9'10 max)Side aspect double glazed windows, with southerly views to the side over the Severn Valley, recessed ceiling downlighters, feature opened fireplace with wooden mantle, bespoke shelving to chimney recess, under stairs storage area with light, continued wood plank effect flooring, door to:CLOAKROOM/BOOT ROOM3.21m x 1.77m narrowing to 1.23m (10'6 x 5'9 narRear aspect double glazed velux roof light, recessed ceiling down lighters, re-fitted white suit comprising: wash hand basin, push flush WC, continued wood plank effect flooring.BREAKFAST KITCHEN5.88m x 5.37m (19'3 x 17'7 )L-shaped dual aspect window, front facing double glazed bay window and second front facing window with views to The Malvern Hills and North Malvern Clock Tower to the side, twin rear aspect double glazed window with view over the Severn Valley, three ceiling light points, recessed ceiling down lighters, re-fitted kitchen comprising: range of re-fitted white high gloss units under a brown Silstone work surface with contrasting dark grey island with granite work top and breakfast bar, twin bowl stainless steel sink, integral stainless steel gas hob with oven below and stainless steel extractor over and integral double oven below, integral Bosch dishwasher, space for tall fridge freezer, two radiator, space for breakfast table and chairs in addition to the L shaped breakfast bar, continued wood plank flooring, walk in pantry with shelving and wall mounted Ideal gas boiler, stairs to lower ground floor.LANDINGCeiling light point, two wall light points, radiator, built in landing cupboard with shelving, doors to:BEDROOM ONE4.95m x 2.81m (16'2 x 9'2 )Rear aspect double glazed window with views over the Severn Valley, ceiling light point, radiator.BEDROOM TWO3.20m x 2.62m (10'5 x 8'7 )Front aspect double glazed window with views to The Malvern Hills, ceiling light point, radiator, exposed floor boards, wide arch to:WALK-IN WARDROBE/STUDY AREA2.04m x 1.88m (6'8 x 6'2 )L shaped front aspect double glazed window, recessed ceiling down lighters, shelving and hanging rail, continued exposed floorboards.BEDROOM THREE3.43m x 3.06m (11'3 x 10'0 )Side aspect double glazed windows, ceiling light point, access to roof space, radiator, exposed floorboards.BATHROOM3.65m x 2.21m (11'11 x 7'3 )Front aspect double glazed window, recessed ceiling down lighters, extractor, re-fitted four piece white suite comprising: shower cubicle with rainfall and body showers, Double ended bath with mixer style shower over, pedestal wash hand basin with wall light points to either side, hidden cistern push flush WC, contemporary vertical radiator, wood plank effect flooring.LOWER GROUND FLOOR HALLTwo ceiling light points, two wall light points, radiator, wood plank effect flooring, double glazed door and window to rear garden, open doorway to utility, door to:STUDY/BEDROOM FOUR4.02m + storage x 3.05m (13'2 + storage x 10'0 )Rear aspect double glazed double French doors doors leading to rear garden patio, ceiling light point, vertical radiator, full width full height built in wardrobe with sliding doors and hanging rail, continued wood plank effect flooring.BEDROOM FIVE2.75m x 2.57m (9'0 x 8'5 )Side aspect double glazed window, ceiling light point, radiator, wood plank effect flooring.UTILITY2.20m x 1.49m (7'2 x 4'10 )Side aspect double glazed window and door to rear garden, ceiling light point, wall mounted , space and plumbing for washing machine, space for tumble dryer,, wood plank effect flooring, door to:SHOWER ROOM2.14m x 1.80m (7'0 x 5'10 )Side aspect obscure glass double glazed window, recessed ceiling down lighter, extractor, re-fitted white suite comprising: large walk-in shower cubicle, wash hand basin, push flush WC, wood plank effect flooring.FRONT GARDENMature front garden sat behind metal railings with a gate leading to the front door, mature flower and shrub bed, quarry tiled patio with space for table and chairs to sit and look up at the Hills.REAR GARDENPart walled, low maintenance landscaped rear garden with initial patio with space for table and chairs and outside entertaining, mature trees in curved side borders, covered side area accessed from the utility, pedestrian access to the side.DIRECTIONSFrom the Allan Morris & Ashton office in Malvern turn right onto the Worcester Road. Continue for some distance and turn left into North Malvern Road. Somerset House can be found on the right hand side, immediately after the turning for Pump Street as indicated by the Allan Morris 'for sale' board, Please call us on 001684 561411 or email malvern@allan-morris.co.uk with any queries.
Council tax
First listed
Over a month agoMalvern, WR14
Placebuzz mortgage repayment calculator
Monthly repayment
The Est. Mortgage is for a 25 years repayment mortgage based on a 10% deposit and a 5.5% annual interest. It is only intended as a guide. Make sure you obtain accurate figures from your lender before committing to any mortgage. Your home may be repossessed if you do not keep up repayments on a mortgage.
Malvern, WR14 - Streetview
DISCLAIMER: Property descriptions and related information displayed on this page are marketing materials provided by Allan Morris Estate Agents. Placebuzz does not warrant or accept any responsibility for the accuracy or completeness of the property descriptions or related information provided here and they do not constitute property particulars. Please contact Allan Morris Estate Agents for full details and further information.





