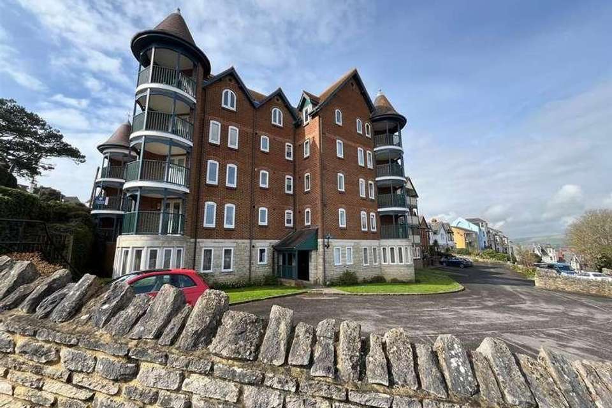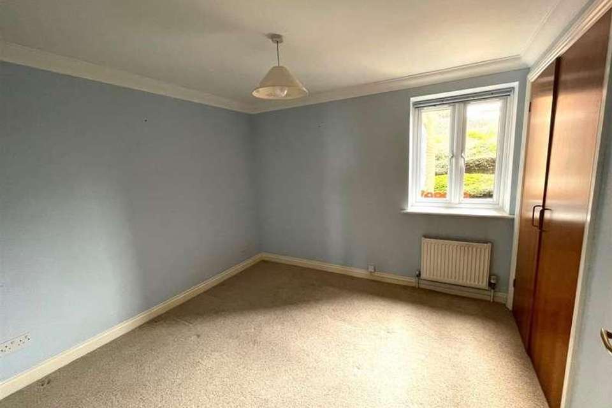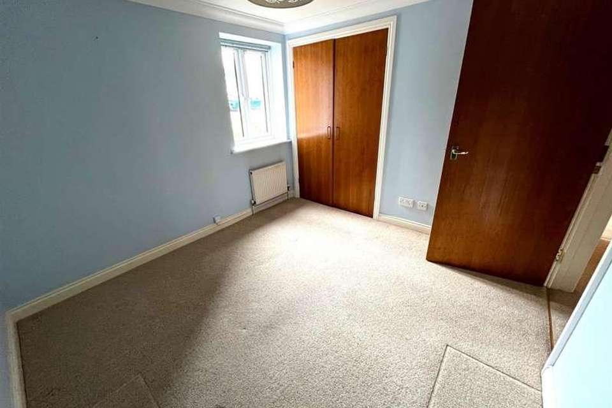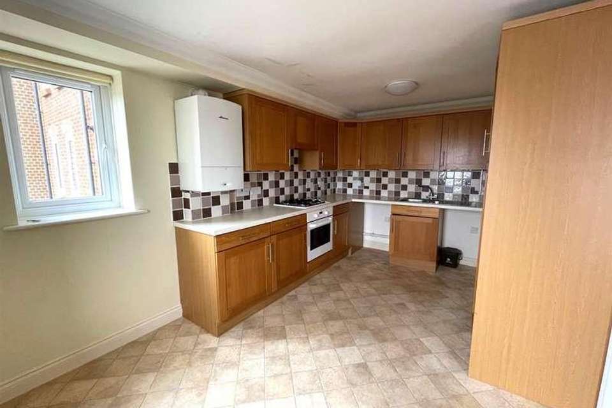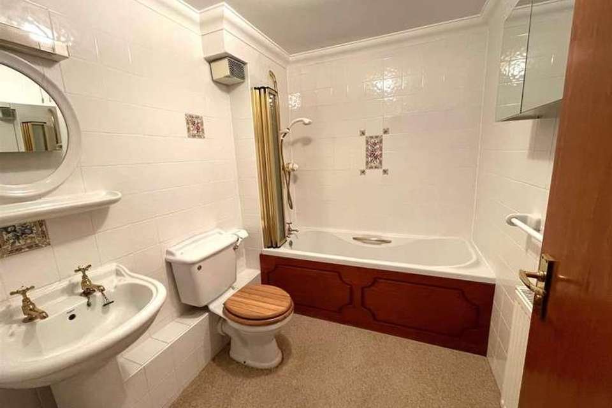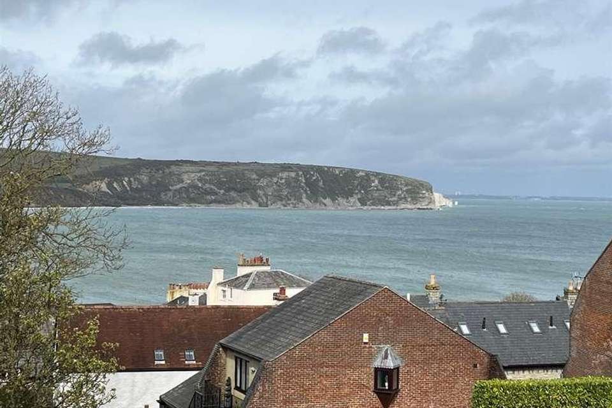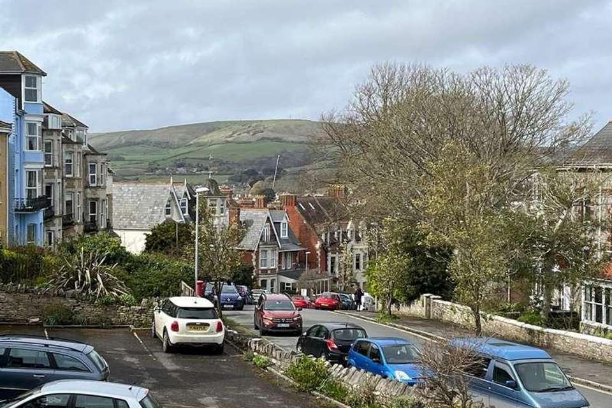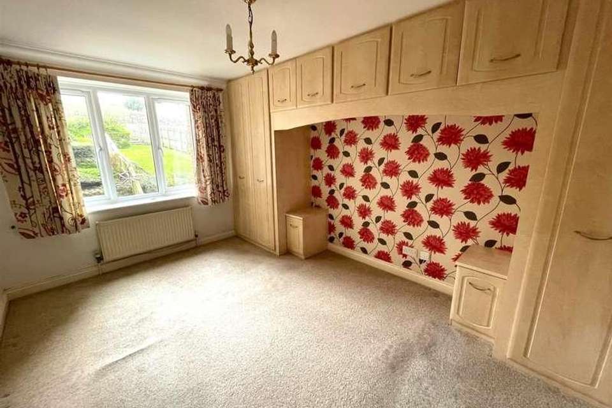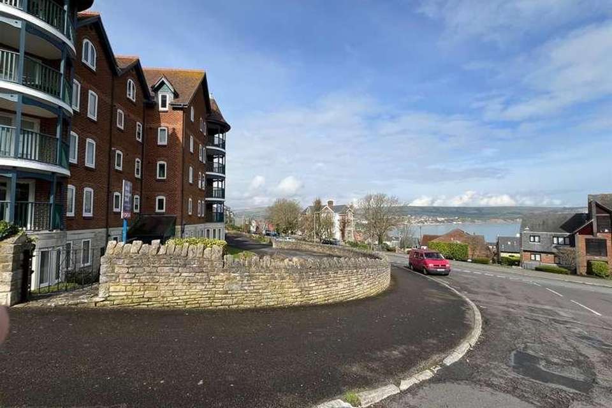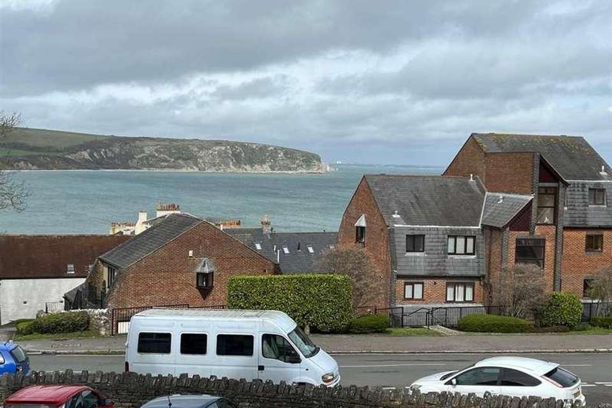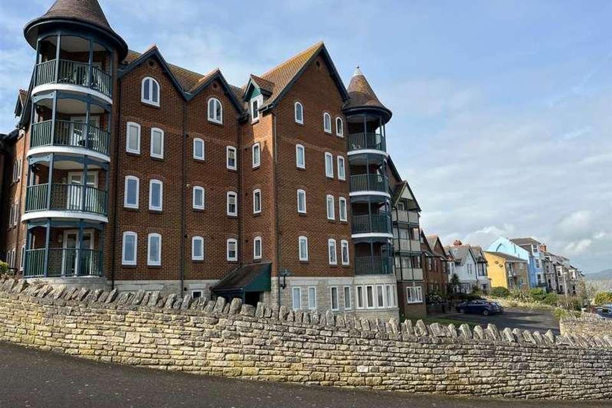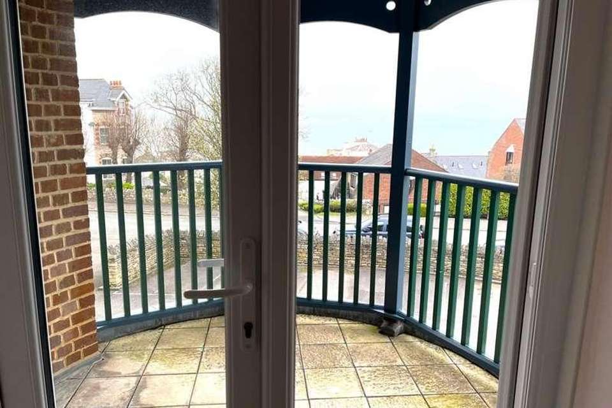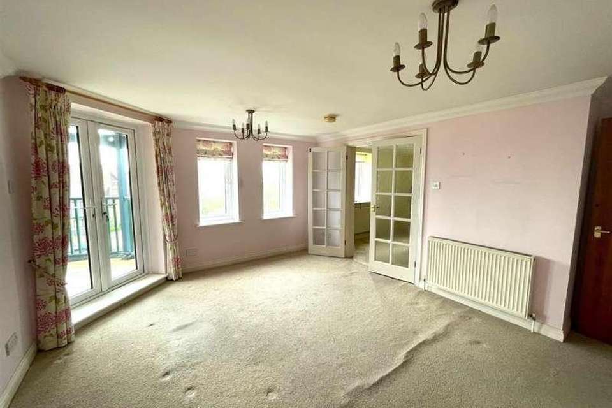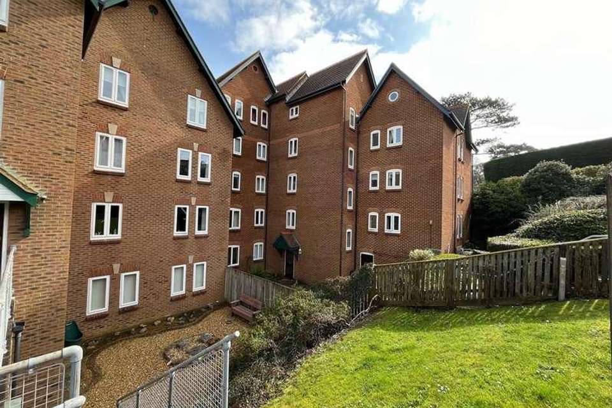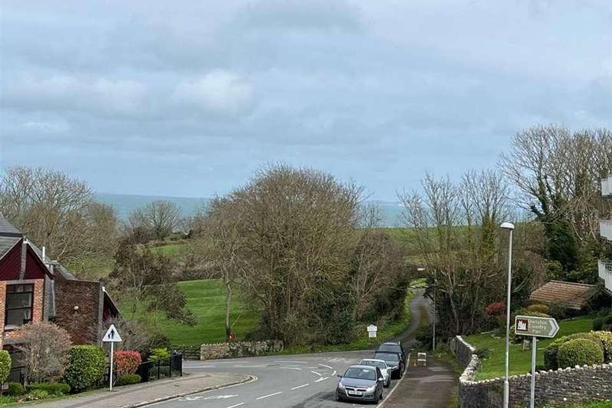£398,500
Est. Mortgage £1,818 per month*
2 bedroom flat for sale
Swanage, BH19Property description
Purpose-built first floor flat with its own turreted balcony and sea views - a lift serves the block. 2 bedrooms (1 en-suite shower room/W.C.), lounge, kitchen/diner, bathroom/W.C., gas central heating, double glazing, allocated car parking space. Being sold with no forward chain.SITUATION:On the southern slopes of Swanage convenient for access to The Downs and Durlston Country Park and within half a mile of the main town centre amenities, beach and sea front.A first floor flat within in a block purpose-built, we understand in the mid 1990 s of brick and Purbeck stone elevations under a tiled roof. This flat has views over Swanage Bay and The Downs to Ballard Down and beyond. There are communal grounds, an allocated parking space and additional unallocated parking spaces on land opposite the block. We understand that holiday lets are permitted (but restricted to 13 weeks per annum), as are long lets and pets.ACCOMMODATION:COMMUNAL ENTRANCE:Security entry-phone system. Stairs and lift to: FIRST FLOORENTRANCE HALL:Wooden front door, central heating thermostat, radiator, security entry-phone, cupboard housing fuse box, airing cupboard with slatted shelving and radiator.BEDROOM 2 (SW):9 7 (2.92m) x 9 (2.74m). Radiator, TV aerial point, built-in wardrobe.BEDROOM 1 (SW):13 1 (3.99m) x 9 9 (2.97m). Radiator, TV aerial point, telephone point, built-in wardrobe, fitted wardrobes and storage cupboards. Door to: EN-SUITE SHOWER ROOM/W.C.: Fully tiled walls, radiator, wash basin, mirror, mirrored wall cupboard, low level W.C., shower cubicle with mains shower unitBATHROOM:Fully tiled walls, radiator, wash basin, mirror, strip-light/shaver point, low level W.C., panelled bath with mains shower over, extractor unit.LOUNGE (N & NE):15 (4.57m) x 14 2 (4.32m) max. Radiator, TV aerial point, telephone point, views of The Downs, Swanage Bay, Ballard Down and beyond. UPVC double glazed doors to: TURRETED BALCONY: Tiled floor, wooden balustrades, outside light, views as per the lounge. Double doors from the lounge to:KITCHEN (NE & SE)14 11 (4.55m) x 9 3 (2.82m). Radiator, views of The Downs, Swanage Bay, Ballard Down and beyond, Worcester gas boiler, single drainer stainless steel 1 bowl sink unit and work surfaces with drawers, cupboards and appliance spaces under, larder cupboard with storage over, tiled splash backs, matching wall cupboards, fitted electric oven and gas hob with filter hood over.OUTSIDE:Communal grounds with lawned areas to the rear of the block. To the front is the car parking area with space allocated to this flat. On the opposite side of the road to this block is an area providing additional unallocated parking spaces.TENURE & MAINTENANCE:Although technically leasehold for a term of 125 years from 1995 we are advised that each lessee owns a share of the freehold and as a group have their own Management Company. The most recent service charge amounted to ?1980.00. No ground rent payable. We understand that holiday lets are permitted but restricted to 13 weeks per annum. Long lets & suitable pets are permitted (provided they do not cause nuisance).SERVICES:All main services are connected. N.B. Any services or appliances mentioned above have not been tested by Miles & Son.COUNCIL TAX:Band D: ?2558.82 payable for 2024/25 (excluding discounts).VIEWING:By prior appointment only please, through the Agents MILES & SON during normal office hours (lunchtimes included).THE PROPERTY MISDESCRIPTION ACT 1991:The Property Misdescription Act 1991. These particulars have been prepared to the best of our knowledge and belief in accordance with the Act and they shall not constitute an offer or the basis of any contract. Our inspection of the property was purely to prepare these particulars and no form of survey, structural or otherwise was carried out. Defects and/or other matters may be revealed on a survey carried out on your instructions. Internal measurements and site measurements, where given, are approximate and intended only as a guide as obstacles may well have prevented accuracy. Floor plans are not to scale and are for guidance only. You are advised to check the availability of this property before travelling to view. Any appointment to view should be made, and all negotiations conducted, through Miles & Son.
Property photos
Council tax
First listed
Over a month agoSwanage, BH19
Placebuzz mortgage repayment calculator
Monthly repayment
£1,818
We think you can borrowAdd your household income
Based on a 30 year mortgage, with a 10% deposit and a 4.50% interest rate. These results are estimates and are only intended as a guide. Make sure you obtain accurate figures from your lender before committing to any mortgage. Your home may be repossessed if you do not keep up repayments on a mortgage.
Swanage, BH19 - Streetview
DISCLAIMER: Property descriptions and related information displayed on this page are marketing materials provided by Miles & Son. Placebuzz does not warrant or accept any responsibility for the accuracy or completeness of the property descriptions or related information provided here and they do not constitute property particulars. Please contact Miles & Son for full details and further information.
