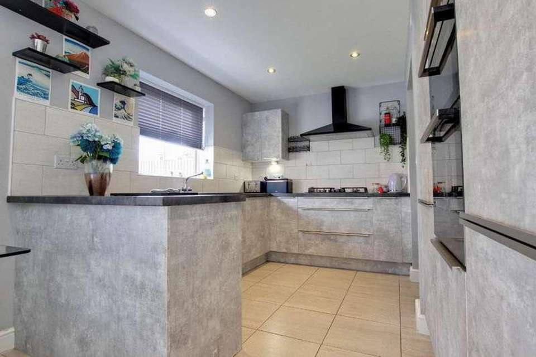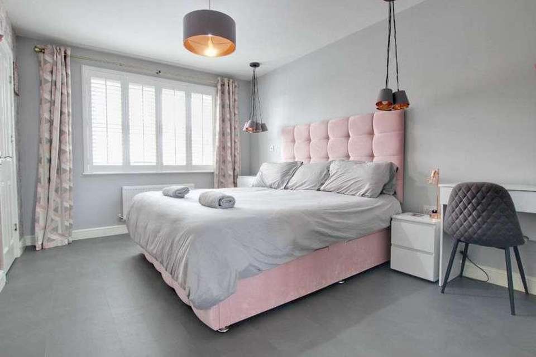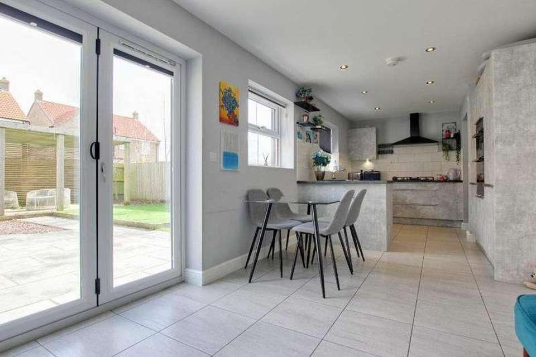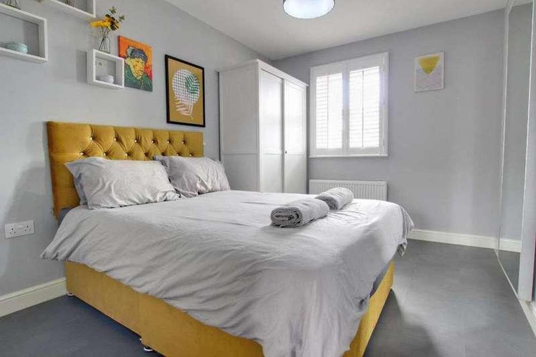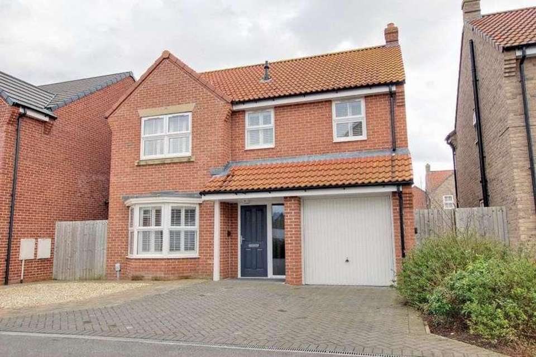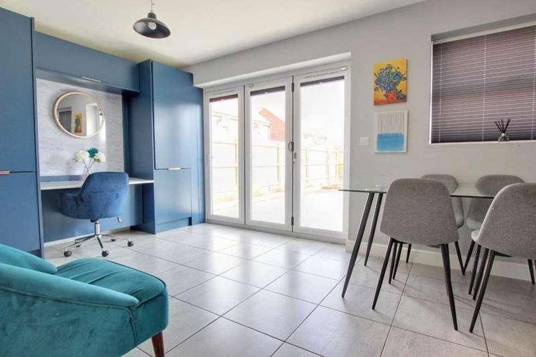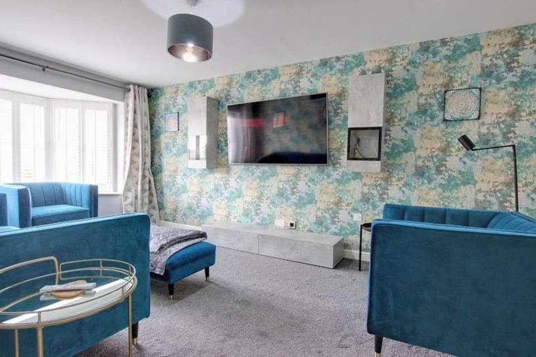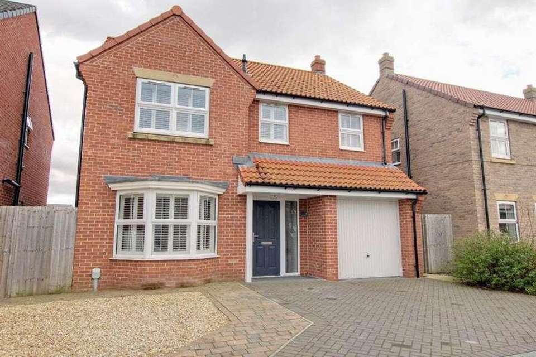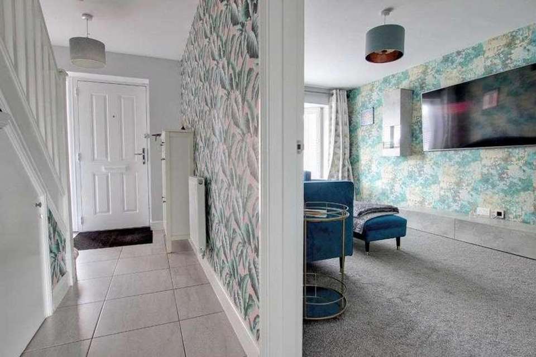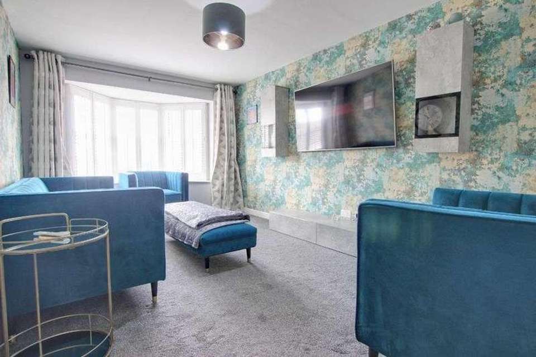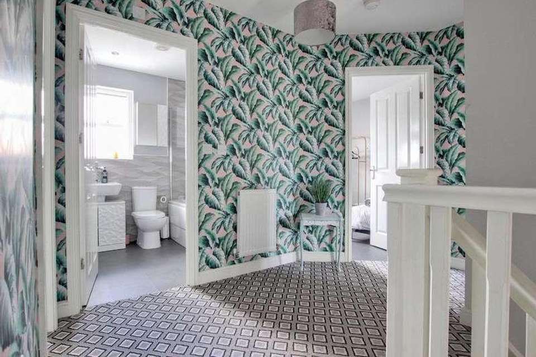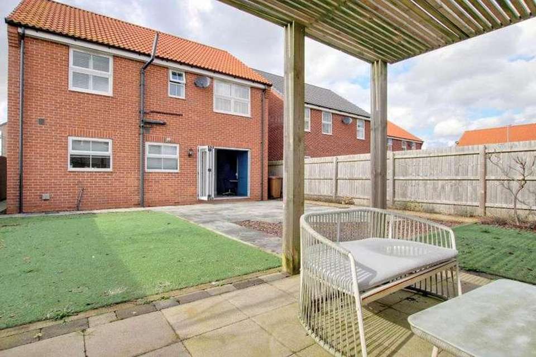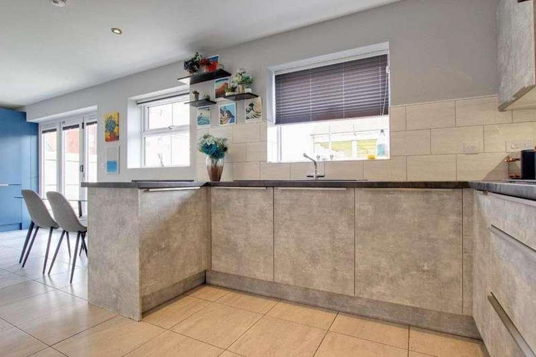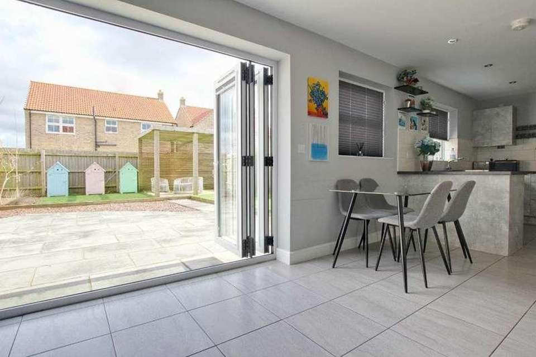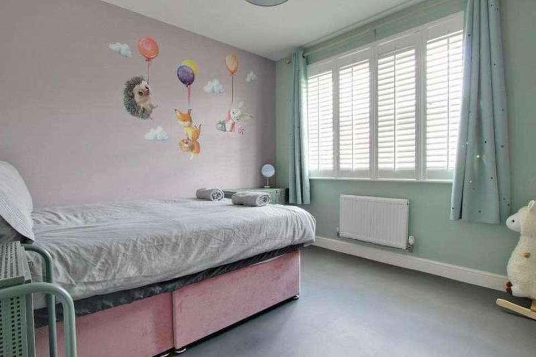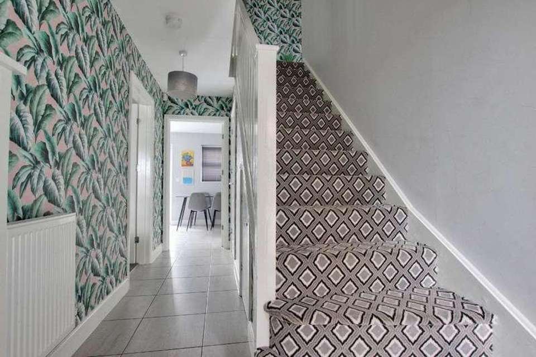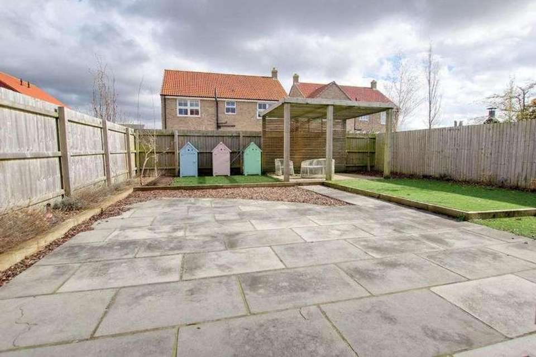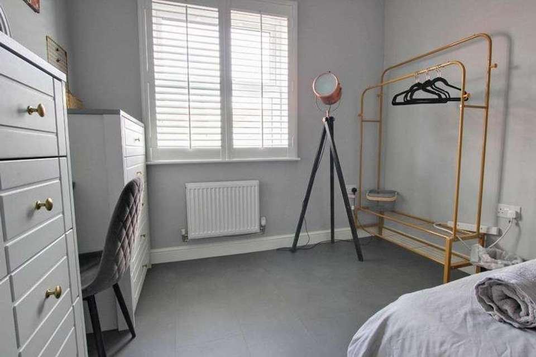4 bedroom detached house for sale
Woodmansey, HU17detached house
bedrooms
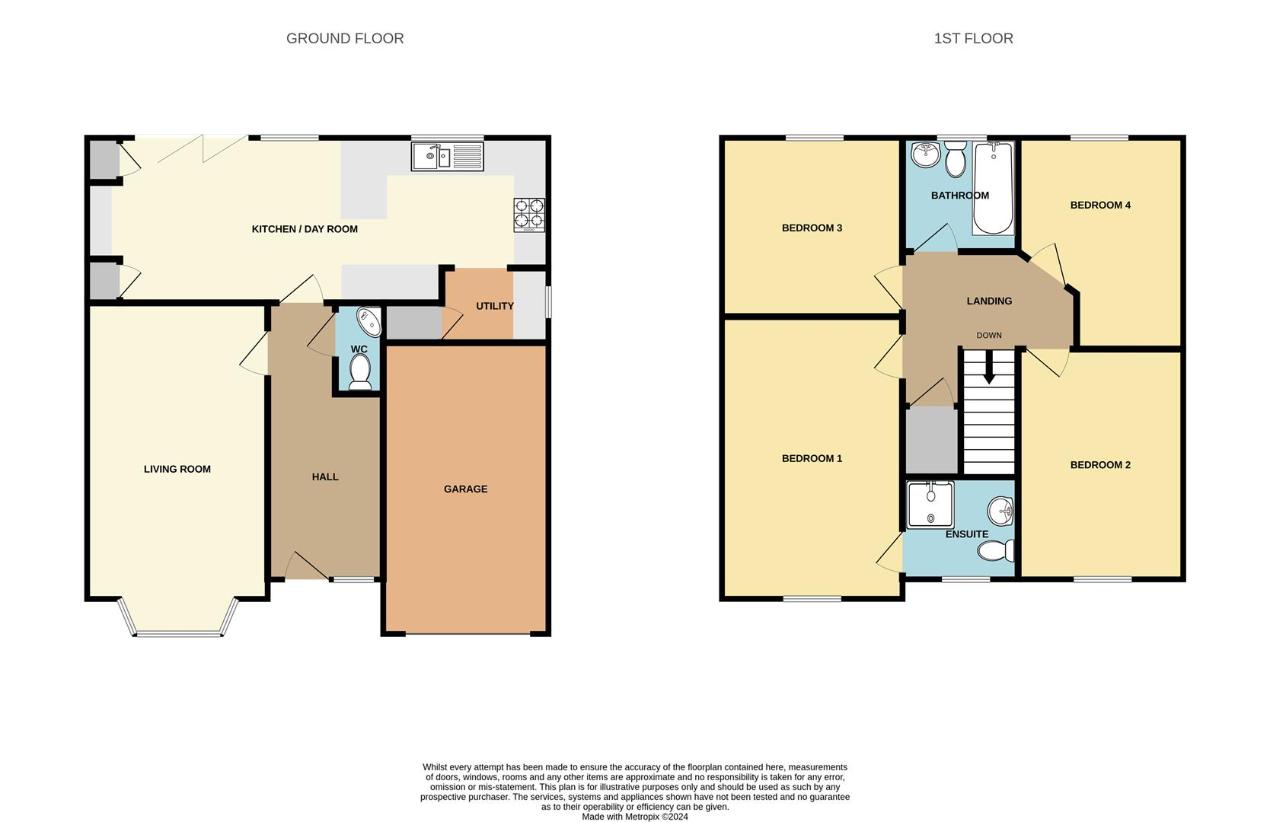
Property photos

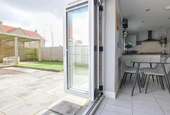
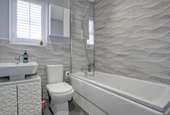
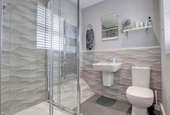
+18
Property description
A substantial family home built by a highly regarded local developer located within a good school catchment area.A substantial and particularly well-designed four bedroomed detached house, built by the highly regarded local developer, Peter Ward Homes Ltd. The property is laid out perfectly for the modern family having a spacious reception hall along with a good sized living room, and a substantial kitchen day room across the rear of the house complemented by the utility room and ground floor cloakroom with WC. At first floor all bedrooms are double in size with an en-suite shower room to the master and a modern attractive family bathroom. There is ample off-street car parking to the front of the property and the rear garden is landscaped for low maintenance, incorporating paved seating areas along with a modern pergola style patio, artificial grassed lawns and planting beds. This really is a super property presented to the highest standard, located in a sought after village with a well-regarded primary school and good senior school catchment area.LOCATIONWoodmansey is a popular residential village situated just to the south of the historic market town of Beverley and having excellent road access to the retail and leisure amenities of Kingswood and Hull city centre.THE ACCOMMODATION COMPRISESGROUND FLOOR ENTRANCE HALLA spacious welcoming area with tiled floor, PVCu sealed unit double glazed window, understairs storage cupboard and radiator.CLOAKROOMTiled floor, low level WC, corner wash basin and radiator.LIVING ROOM5.13m x 3.12m (16'10 x 10'3)PVCu sealed unit double glazed bay window and two radiators.KITCHEN DAY ROOM7.98m x 2.84m (26'2 x 9'4)A super multi-functional room with contemporary kitchen units having stone effect roll edge worksurfaces, incorporating an electric double oven with integrated five ring gas hob with canopy overhead. Built-in fridge freezer and dishwasher, 1 1/2 bowl quartz single drainer sink unit, useful fitted storage cupboards and desk area. PVCu sealed unit double glazed windows, downlighters, tiled floor and radiator.UTILITY ROOM1.75m x 1.27m (5'9 x 4'2)Fitted stone effect roll edge worksurface with plumbing for automatic washing machine, tiled floor, built-in storage cupboard, PVCu sealed unit double glazed window and radiator.FIRST FLOOR LANDINGLoft access and radiator.BEDROOM 13.15m x 4.98m (10'4 x 16'4)Tiled floor, PVCu sealed unit double glazed window and radiator.EN-SUITE2.03m x 1.78m (6'8 x 5'10)Shower in cubicle, half pedestal wash basin and low level WC, part tiled walls, PVCu sealed unit double glazed window and chrome towel radiator.BEDROOM 22.69m x 3.96m (8'10 x 13')Tiled floor, PVCu sealed unit double glazed window and radiator.BEDROOM 33.12m x 3.10m (10'3 x 10'2)Tiled floor, PVCu sealed unit double glazed window and radiator.BEDROOM 43.66m x 2.74m max (12' x 9' max)Tiled floor, PVCu sealed unit double glazed window and radiator.FAMILY BATHROOM2.01m x 1.98m (6'7 x 6'6)Modern white suite comprising panelled bath with shower attachment over, wash basin and low level WC. Part tiled walls, tiled floor, PVCu sealed unit double glazed window and chrome towel radiator.OUTSIDEThe property is approached via a private shared driveway having brick sett double drive along with gravel bed. To the rear of the property is a low maintenance garden with paved seating areas, one of which is covered by a modern timber pergola, along with artificial grassed areas and planting beds.GARAGEThe property benefits from an integral single garage having up & over door.SERVICESAll mains services are available or connected to the property.CENTRAL HEATINGThe property benefits from a gas fired central heating system.DOUBLE GLAZINGThe property benefits from uPVC double glazing.TENUREWe believe the tenure of the property to be Freehold (this will be confirmed by the vendor's solicitor).VIEWINGPlease contact Quick and Clarke's Beverley office on 01482 886200 to arrange an appointment to view.FINANCIAL SERVICESQuick & Clarke are delighted to be able to offer the locally based professional services of PR Mortgages Ltd to provide you with impartial specialist and in depth mortgage advice. With access to the whole of the market and also exclusive mortgage deals not normally available on the high street, we are confident that they will be able to help find the very best deal for you.Take the difficulty out of finding the right mortgage; for further details contact our Beverley office on 01482 886200 or email beverley@qandc.net
Interested in this property?
Council tax
First listed
Over a month agoWoodmansey, HU17
Marketed by
Quick & Clarke Grindell House,35 North Bar Within,Beverley,HU17 8DBCall agent on 01482 844444
Placebuzz mortgage repayment calculator
Monthly repayment
The Est. Mortgage is for a 25 years repayment mortgage based on a 10% deposit and a 5.5% annual interest. It is only intended as a guide. Make sure you obtain accurate figures from your lender before committing to any mortgage. Your home may be repossessed if you do not keep up repayments on a mortgage.
Woodmansey, HU17 - Streetview
DISCLAIMER: Property descriptions and related information displayed on this page are marketing materials provided by Quick & Clarke. Placebuzz does not warrant or accept any responsibility for the accuracy or completeness of the property descriptions or related information provided here and they do not constitute property particulars. Please contact Quick & Clarke for full details and further information.





