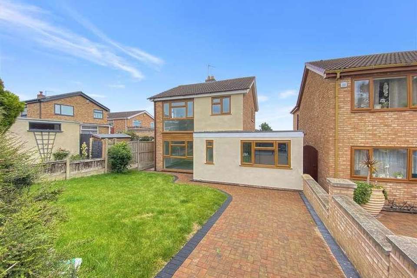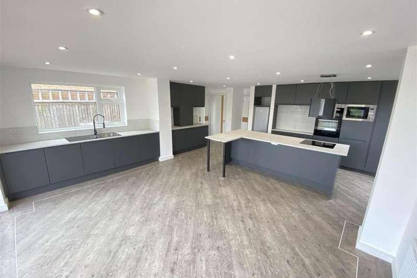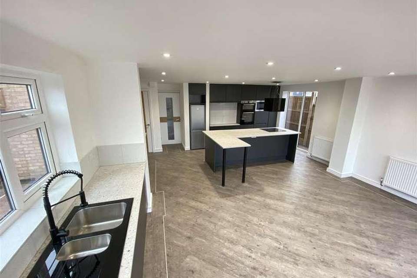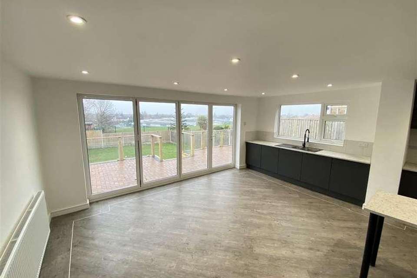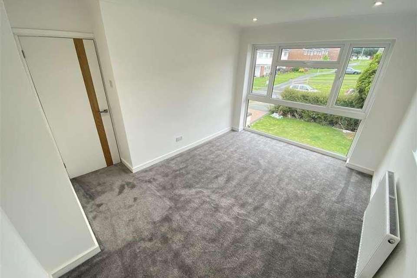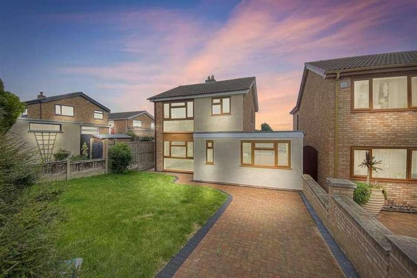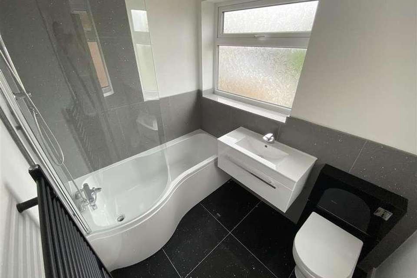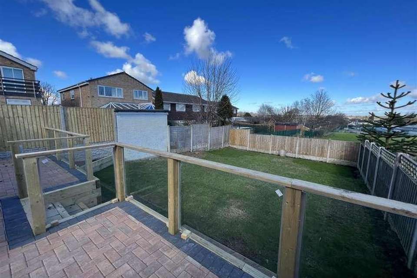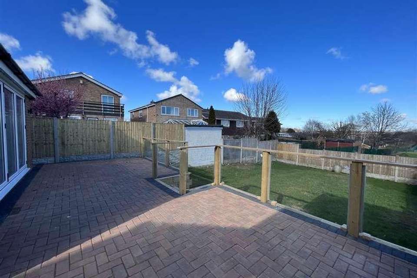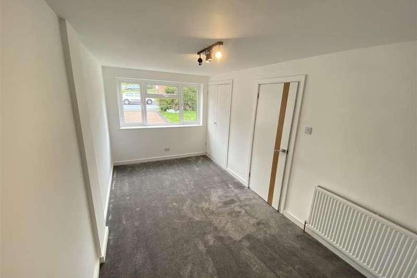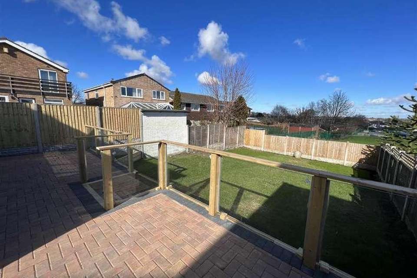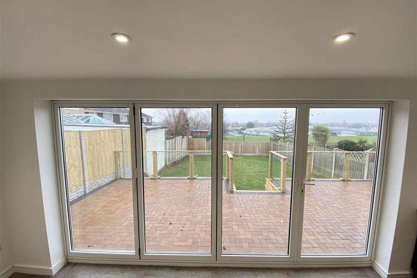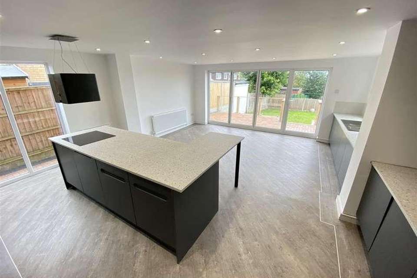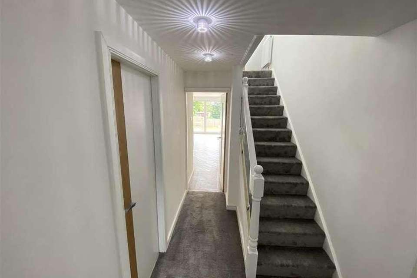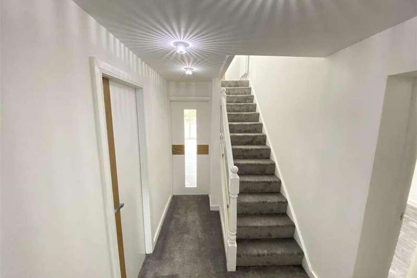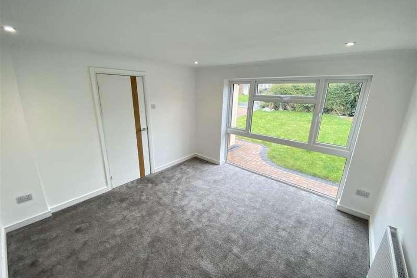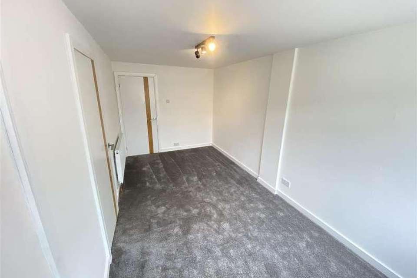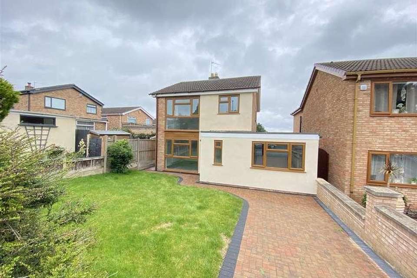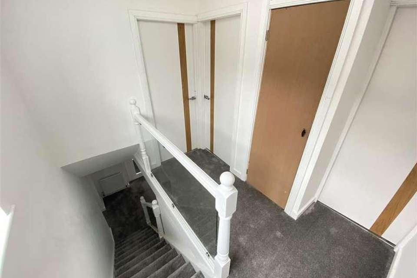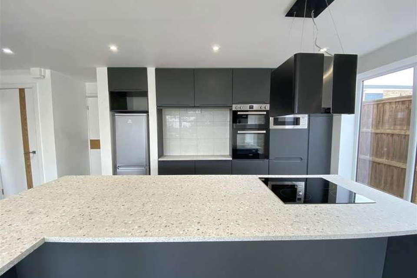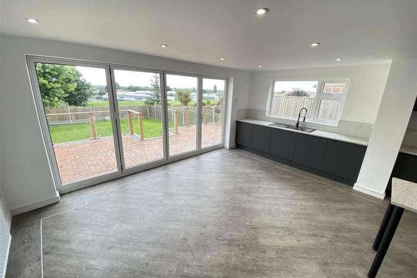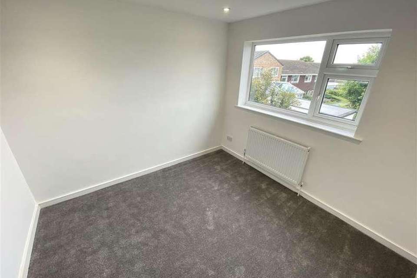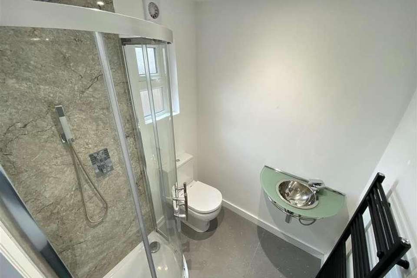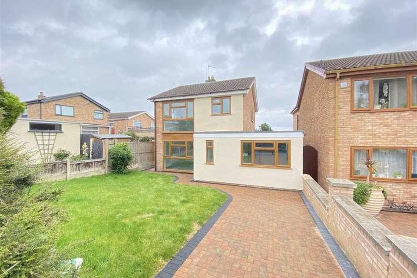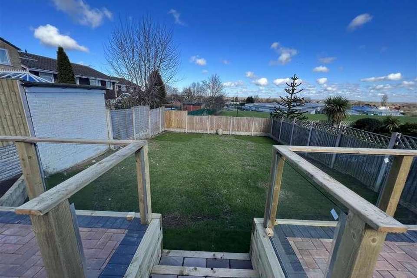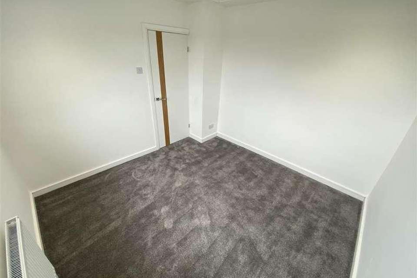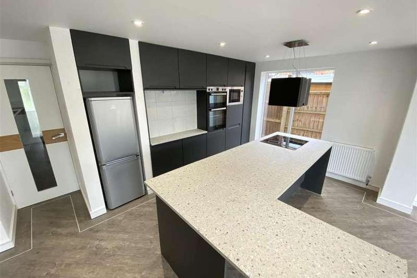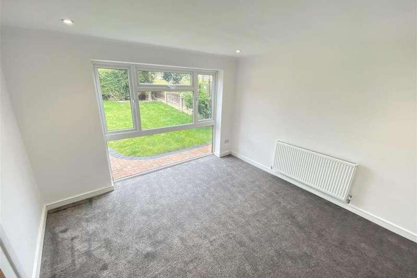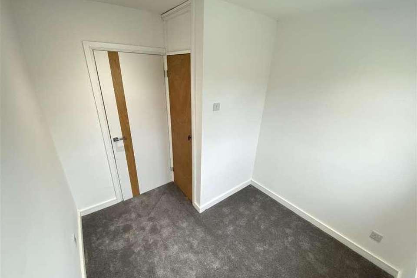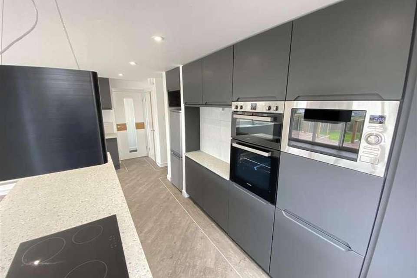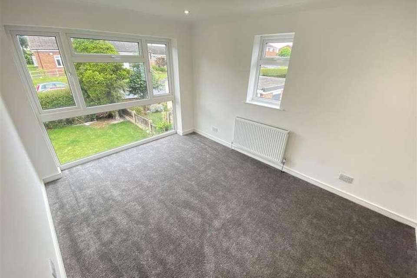£350,000
Est. Mortgage £1,751 per month*
4 bedroom detached house for sale
Wirral, CH61Property description
**Three/Four bedroom Detached House - Close Proximity To Heswall - Fully Renovated - Sold With No Chain**Hewitt Adams is delighted to offer to the market this Three/Four bedroom Detached House located on the SOUGHT AFTER Kylemore Drive - within WALKING DISTANCE of the centre of Heswall, and a stones throw from a nearby supermarket.The property has been transformed by the owners with a comprehensive refurbishment that includes a brand new STUNNING OPEN-PLAN kitchen diner family room, NEW BATHROOM, new flooring, comprehensive redecoration throughout the property and LANDSCAPING of the garden.The property comes to the market with NO ONWARD CHAIN and in brief the accommodation affords: lounge, open plan kitchen/dining room/family room, downstairs bedroom or further reception room, separate shower room. To the first floor there are three bedrooms and a family bathroom.Externally there is plenty of off-road driveway parking and a sunny aspect rear garden with a raised patio and lawned lower garden.Call Hewitt Adams today on 0151 342 8200 to book your viewing.Front EntranceInto;PorchLeads to;HallStaircase to first floor, radiator, power pointLiving Room3.64 x 3.61 (11'11 x 11'10 )Double glazed windows to front, radiator, power pointsOpen Plan Kitchen & Family Room5.96 x 5.50 (19'6 x 18'0 )Wall and base units with work tops and soft close cupboards and drawers, integrated oven and microwave, breakfast island with integrated hob and hanging extraction fan, space for fridge and freezer, integrated dishwasher, inset sink, radiators, bi-fold doors to rearBedroom 4 / Sitting Room / Playroom5.07 x 2.51 (16'7 x 8'2 )Double glazed windows, radiator, power points, integrated cupboardShower-Room1.64 x 1.56 (5'4 x 5'1 )Shower, WC, wash basin, towel railUPSTAIRSBedroom One4.06 x 3.00 (13'3 x 9'10 )Double glazed windows to front, radiator, power pointsBedroom Two3.02 x 2.86 (9'10 x 9'4 )Double glazed windows, radiator, power pointsBedroom Three2.4 x 2.7 (7'10 x 8'10 )Double glazed windows, radiator, power pointsBathroom2.31 x 1.92 (7'6 x 6'3 )Shower over bath, wall hung wash basin, WC , towel railExternallyFront Aspect - Lawned front garden. Driveway for off-road parking. Side gate access to the rear.Rear Aspect - Raised patio with steps down to lawned garden - with an attractive open aspect to the rear.
Property photos
Council tax
First listed
Over a month agoWirral, CH61
Placebuzz mortgage repayment calculator
Monthly repayment
Based on a 25 year mortgage, with a 10% deposit and a 4.50% interest rate.
Wirral, CH61 - Streetview
DISCLAIMER: Property descriptions and related information displayed on this page are marketing materials provided by Hewitt Adams. Placebuzz does not warrant or accept any responsibility for the accuracy or completeness of the property descriptions or related information provided here and they do not constitute property particulars. Please contact Hewitt Adams for full details and further information.
