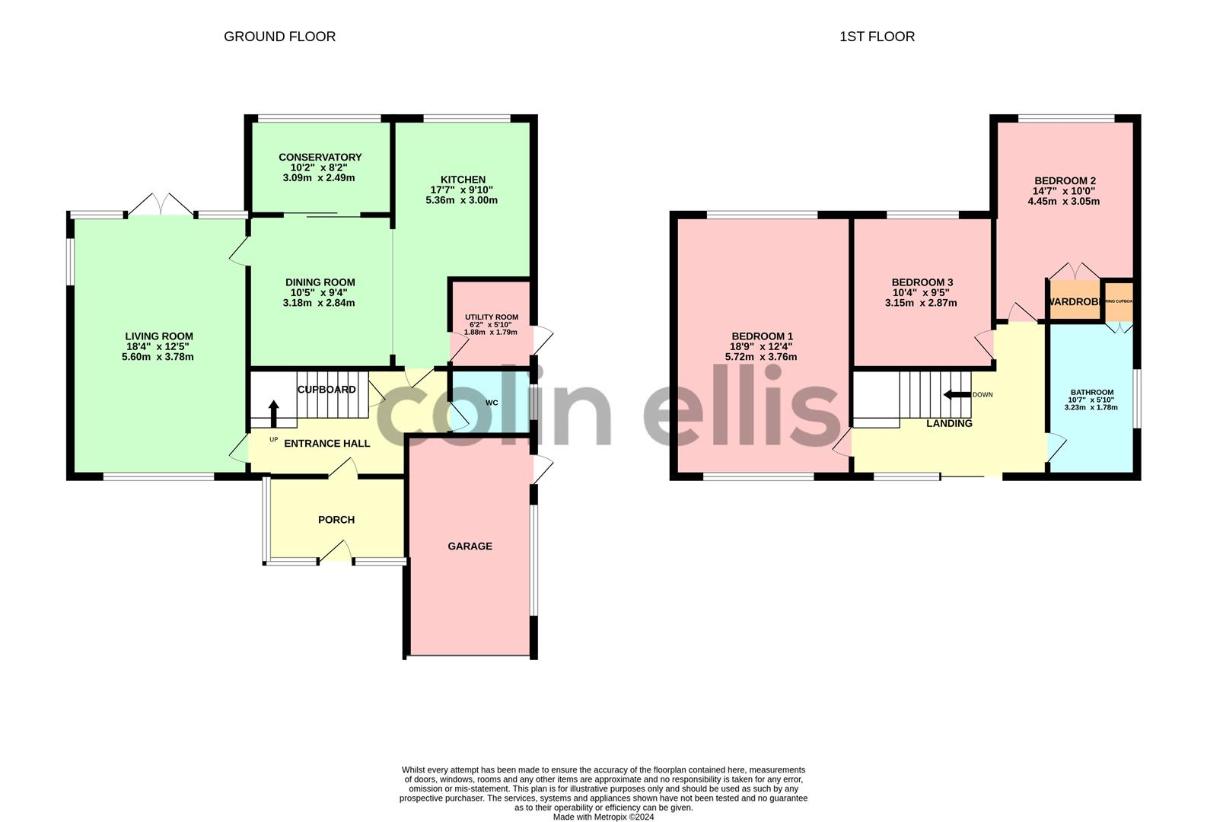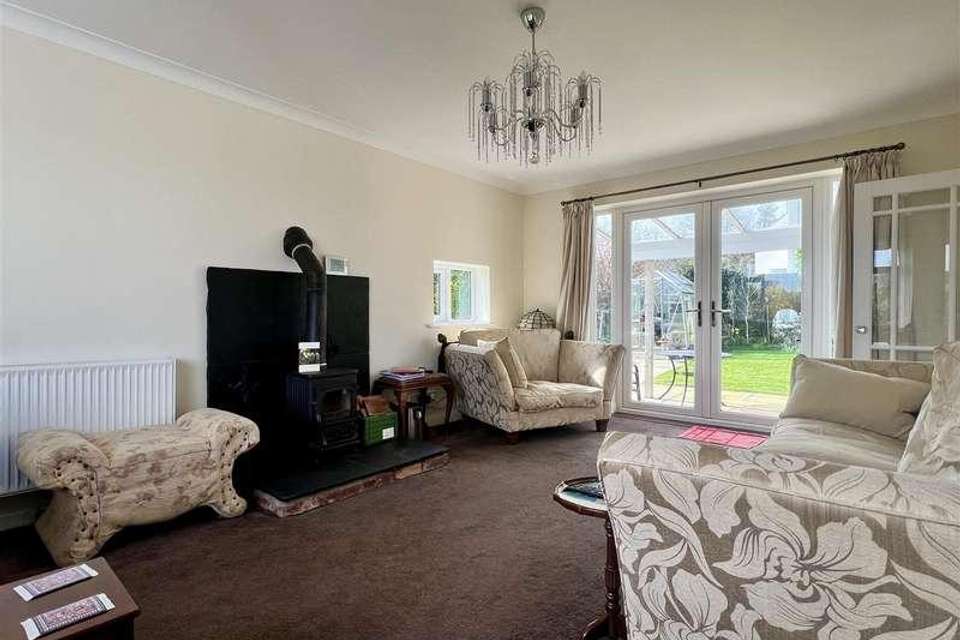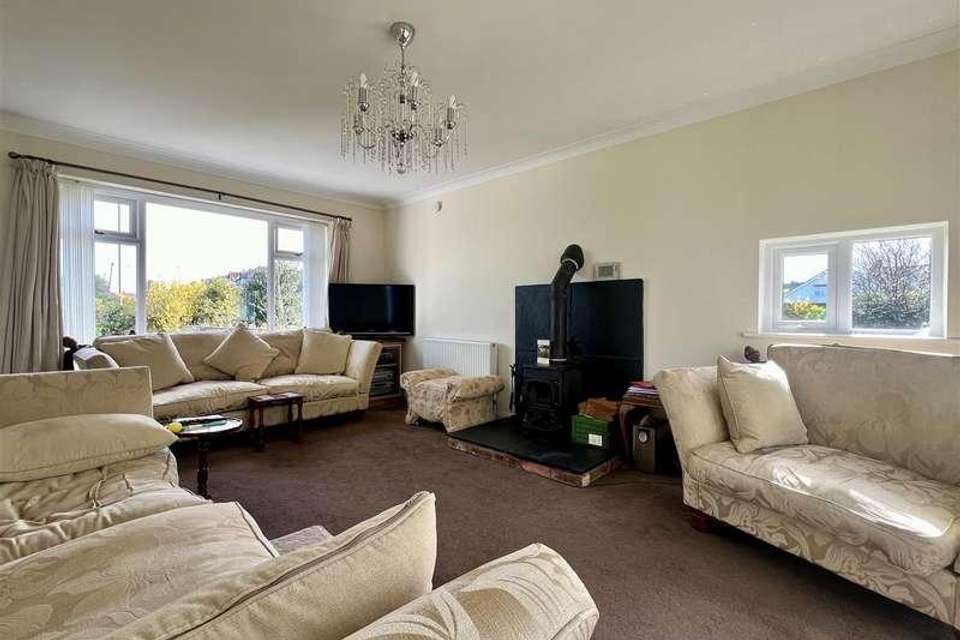3 bedroom detached house for sale
Scarborough, YO11detached house
bedrooms

Property photos




+21
Property description
Located just South of Scarborough this DETACHED THREE BEDROOM property occupies an ENVIABLE PLOT with a LARGE WRAP AROUND GARDEN. In great order throughout this home benefits from a VIEWING POINT ON THE LANDING, open plan kitchen diner, CONSERVATORY and a garage. Cornelian Drive is only a short drive away from Scarborough and Cayton Bay and only a short walk down to Cornelian Bay. Viewing is highly recommended to appreciate this STUNNING LOCATION.PORCH3.16 x 1.89 (10'4 x 6'2 )uPVC double glazed door, uPVC double glazed windows, radiator and solid roof.ENTRANCE HALLTwo windows, radiator, stairs to first floor, ceiling light and understairs cupboard.LIVING ROOM5.61 x 3.79 (18'4 x 12'5 )Two uPVC double glazed windows, french doors onto covered patio area, two radiators, multi fuel burner and surround.KITCHEN5.37 x 3.01 (17'7 x 9'10 )Modern fitted kitchen with range of cupboards and drawers, ceramic sink, build in oven, gas hob and extractor, tiled splash back, inset ceiling spotlights, space for fridge freezer, built in dishwasher, two uPVC double glazed windows and opening into dining room.DINING ROOM2.86 x 3.18 (9'4 x 10'5 )Radiator, coving, ceiling light and sliding door into conservatory.CONSERVATORY3.10 x 2.50 (10'2 x 8'2 )Radiator, uPVC double glazed windows and roof and wall light.UTILITY ROOM1.79 x 1.90 (5'10 x 6'2 )uPVC double glazed rear access door, space for washing machine, range of cupboards and drawers, wall mounted boiler and ceiling light.WCuPVC double glazed frosted window, WC, hand basin, tiled splash back, ceiling light, extractor fan and heated towel rail/radiator.FIRST FLOOR LANDINGCeiling light, radiator, loft access and uPVC double glazed window.BEDROOM ONE5.73 x 3.77 (18'9 x 12'4 )Two uPVC double glazed windows, two radiators, ceiling light and coving.BEDROOM TWO4.46 x 3.05 (14'7 x 10'0 )uPVC double glazed window, radiator and built in wardrobe.BEDROOM THREE2.88 x 3.16 (9'5 x 10'4 )uPVC double glazed window, radiator and ceiling light.BATHROOM3.24 x 1.79 (10'7 x 5'10 )Bath, hand basin, WC, corner shower cubicle, heated towel rail/radiator, part tiled walls, uPVC double glazed frosted window, extractor fan, ceiling light and airing cupboard.OUTSIDETo the front is a blocked paved driveway leading to a single garage. The home has a large wrap around garden with lawn, mature planting and fencing. To the rear is a covered patio area, greenhouse and summer house. Access is available down both sides of the property.
Interested in this property?
Council tax
First listed
Over a month agoScarborough, YO11
Marketed by
Colin Ellis Property Services 49 Aberdeen Walk,Scarborough,North Yorkshire,YO11 1BDCall agent on 01723 363565
Placebuzz mortgage repayment calculator
Monthly repayment
The Est. Mortgage is for a 25 years repayment mortgage based on a 10% deposit and a 5.5% annual interest. It is only intended as a guide. Make sure you obtain accurate figures from your lender before committing to any mortgage. Your home may be repossessed if you do not keep up repayments on a mortgage.
Scarborough, YO11 - Streetview
DISCLAIMER: Property descriptions and related information displayed on this page are marketing materials provided by Colin Ellis Property Services. Placebuzz does not warrant or accept any responsibility for the accuracy or completeness of the property descriptions or related information provided here and they do not constitute property particulars. Please contact Colin Ellis Property Services for full details and further information.

























