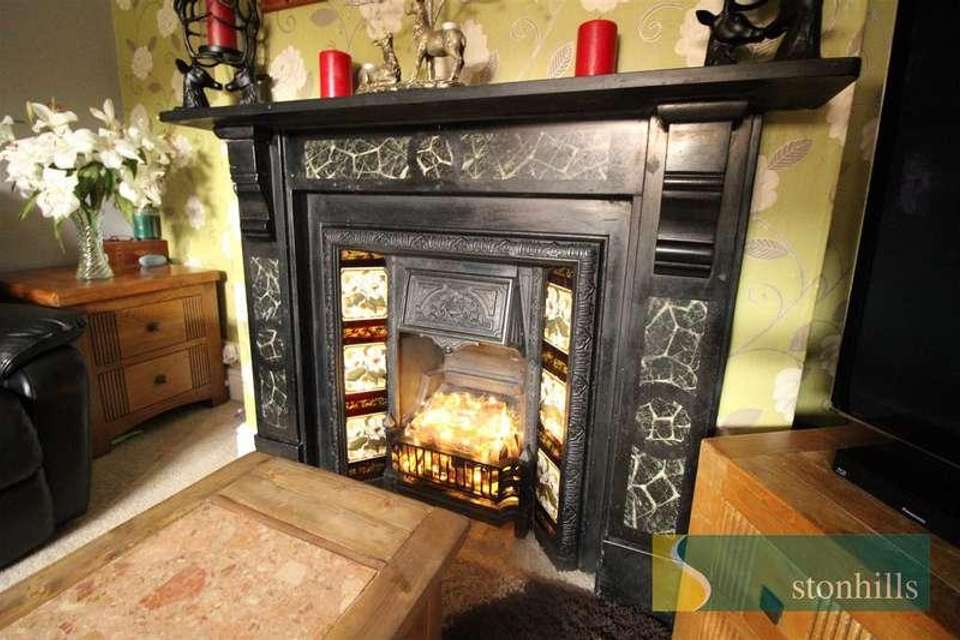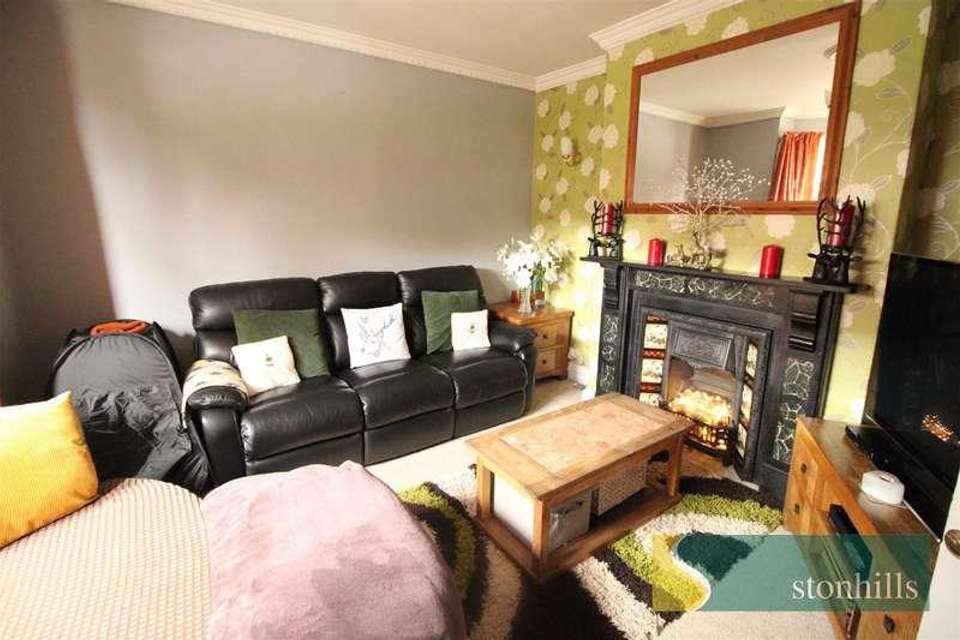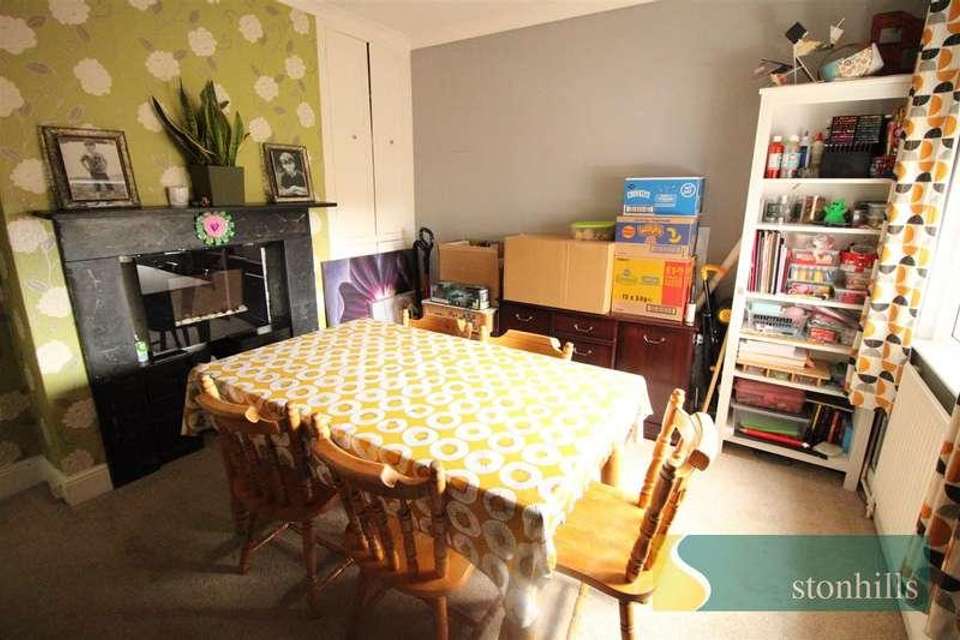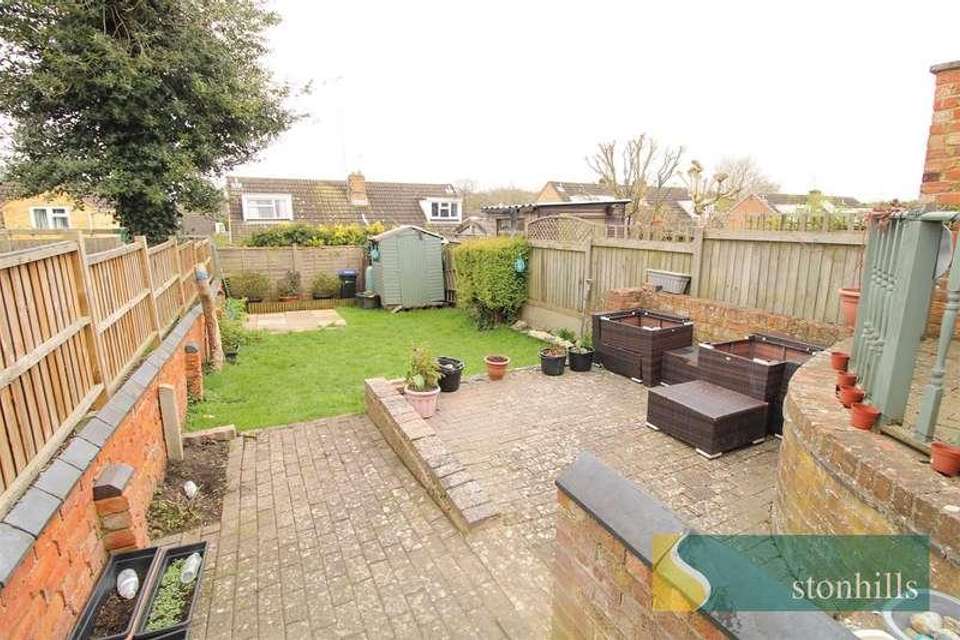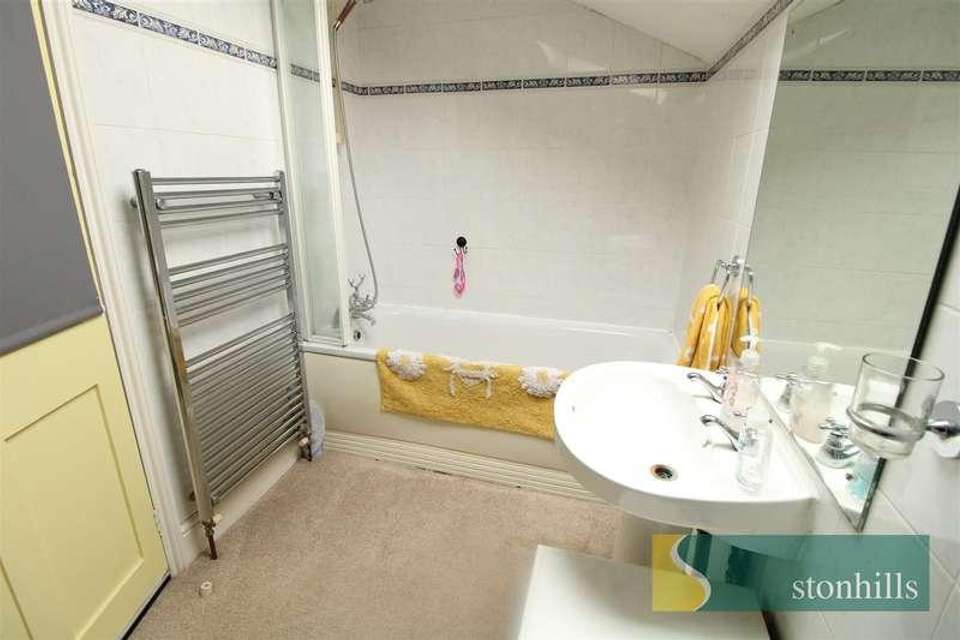3 bedroom terraced house for sale
Daventry, NN11terraced house
bedrooms
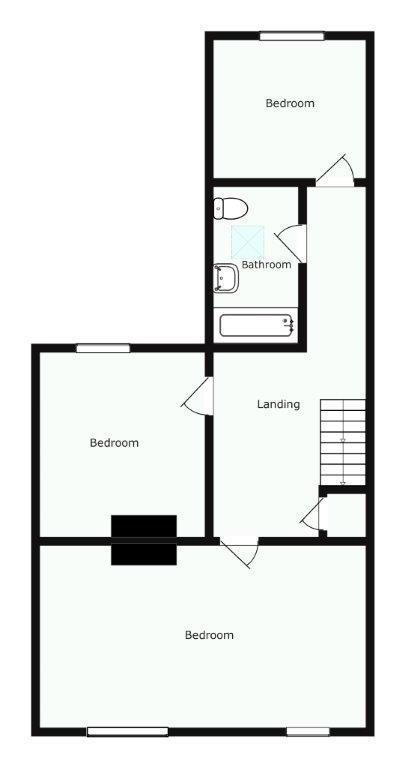
Property photos

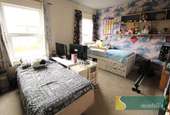
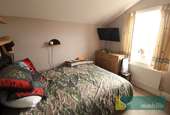
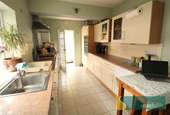
+6
Property description
Situated within walking distance of the town centre, 'Stonhills' are pleased to offer this traditional three bedroom 'Victorian' style terraced property. The property boasts a wealth of charm and character and benefits from a recently re-fitted kitchen, double glazing and gas to radiator heating. The accommodation briefly comprises of an entrance hall, lounge, dining room, kitchen, landing, three double bedrooms and a family bathroom. Outside there are gardens.Access to the property is gained via a half panel multi colour glazed door into the entrance hall.ENTRANCE HALLFeature quarry tiled flooring. Stairs rising to first floor landing. Single panel radiator. Doors to the lounge and dining room.LOUNGE3.84m x 3.66m (12'7 x 12'5)Double glazed bay window to the front aspect. Feature cast iron fireplace. Two double panel radiators.DINING ROOM3.78m x 3.35m (12'5 x 11')Double glazed window to rear aspect. Single panel radiator. Feature cast iron fireplace. Door to kitchen.KITCHEN5.00m x 2.74m (16'5 x 9')Two double glazed windows to the rear aspect. Double panel radiator. Door to cellar and rear hallway. Wall mounted boiler. Fitted in a range of wall and base mounted units with roll top work surfaces over. Single drainer sink with mixer tap over. Ceramic tiled flooring. Built in double oven, hob and extractor fan. Space which may be suitable for white goods. Inset ceiling spotlights.REAR HALLWAYDouble glazed window to rear aspect. Single panel radiator. Ceramic tiled flooring. Half panel timber door to rear garden. Door to cloakroom.CLOAKROOMObscure double glazed window to rear aspect. Low level WC. Wall mounted wash hand basin.FIRST FLOOR LANDINGDoors to all bedroom and bathroom. Access to roof space. Single panel radiator.BEDROOM ONE4.88m x 3.35m (16' x 11'8)Two double glazed windows to the front aspect. Two double panel radiators. Feature cast iron fireplace.BEDROOM TWO3.76m x 3.05m (12'4 x 10'7)Double glazed window to the rear aspect. Double panel radiator. Feature cast iron fireplace.BEDROOM THREE2.90m x 2.74m (9'6 x 9'3)Double glazed window to the rear aspect. Single panel radiator.BATHROOMDouble glazed Velux window. Enclosed panel bath with shower over. Low level WC. Pedestal wash hand basin. Two heated towel rails.OUTSIDEThe front garden Paved to the front doorThe rear garden Enclosed by timber panel fencing and brick wall. Patio and decked areas. Laid to lawn. Cellar Stairs down to the cellar from the kitchen. Measures 11 8 x 10 10 with a further raised area measuring 12 3 x 13 3.Power and light connected.PLEASE NOTE: CURRENT COUNCIL TAX BAND IS B.
Interested in this property?
Council tax
First listed
Over a month agoDaventry, NN11
Marketed by
Stonhills 28 High Street,Daventry,NN11 4HUCall agent on 01327 879869
Placebuzz mortgage repayment calculator
Monthly repayment
The Est. Mortgage is for a 25 years repayment mortgage based on a 10% deposit and a 5.5% annual interest. It is only intended as a guide. Make sure you obtain accurate figures from your lender before committing to any mortgage. Your home may be repossessed if you do not keep up repayments on a mortgage.
Daventry, NN11 - Streetview
DISCLAIMER: Property descriptions and related information displayed on this page are marketing materials provided by Stonhills. Placebuzz does not warrant or accept any responsibility for the accuracy or completeness of the property descriptions or related information provided here and they do not constitute property particulars. Please contact Stonhills for full details and further information.





