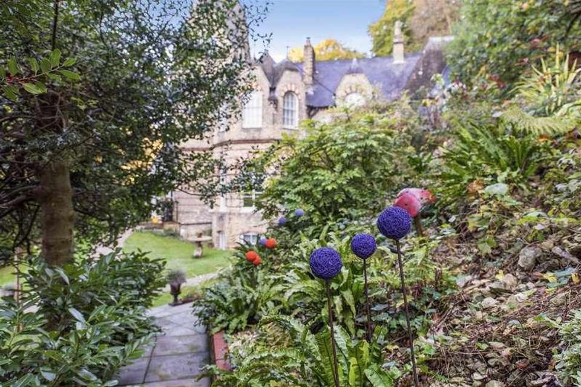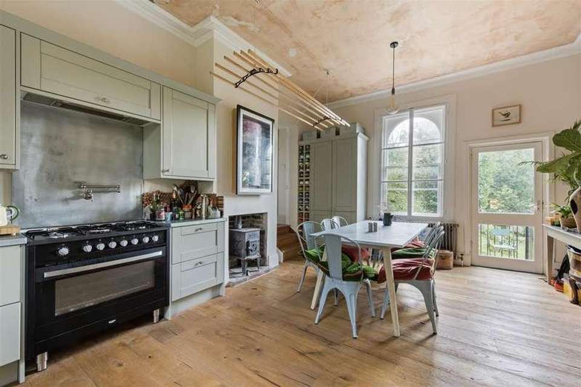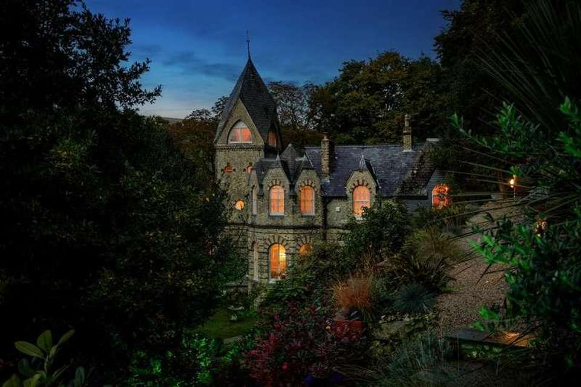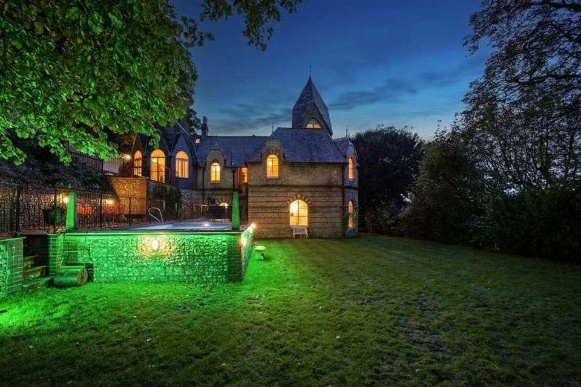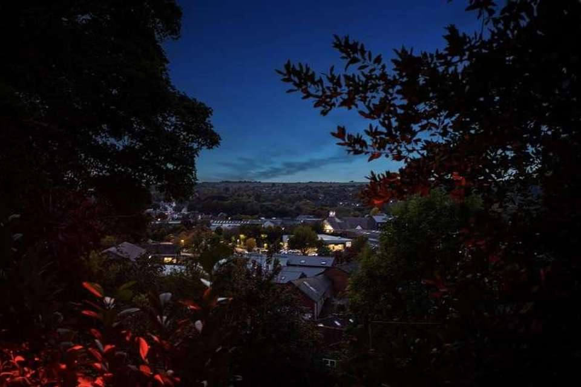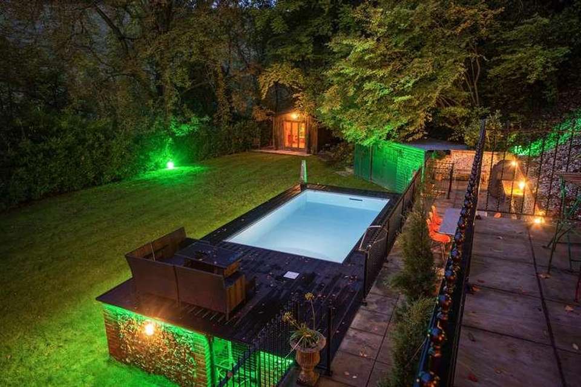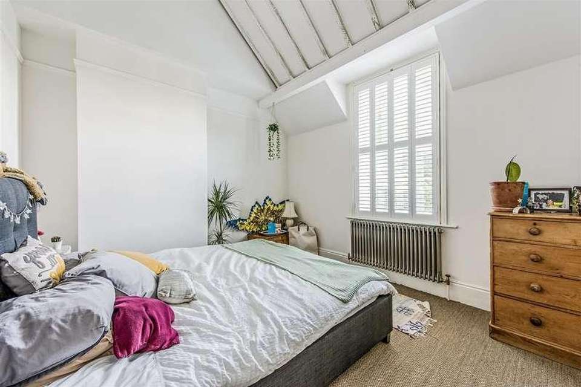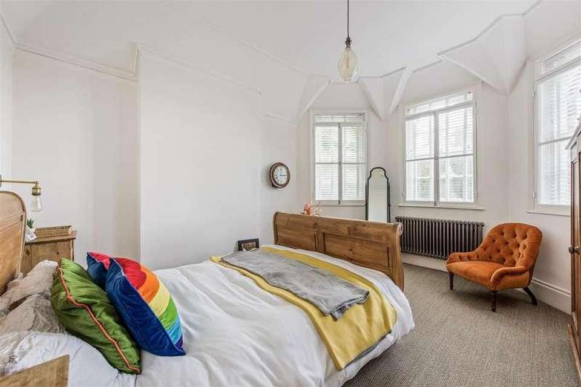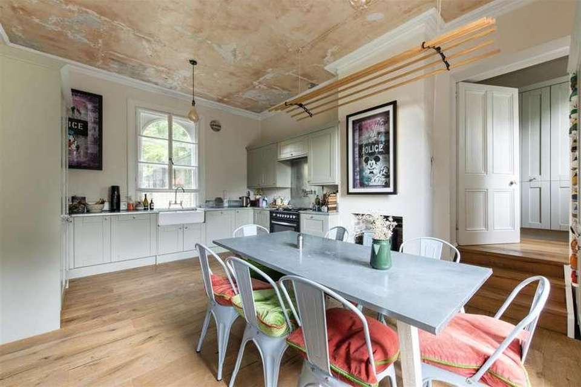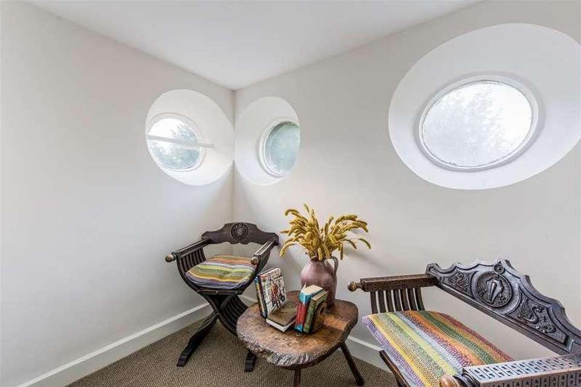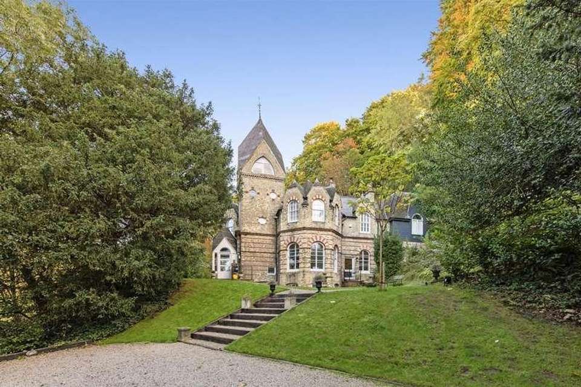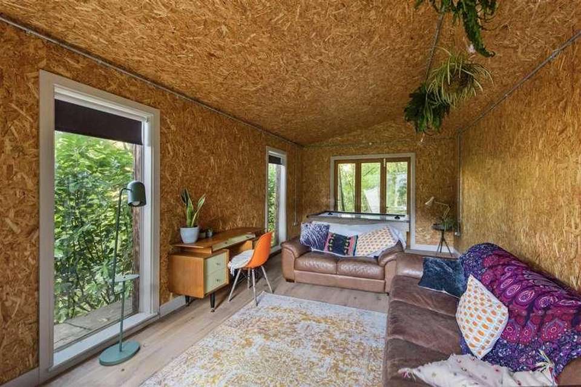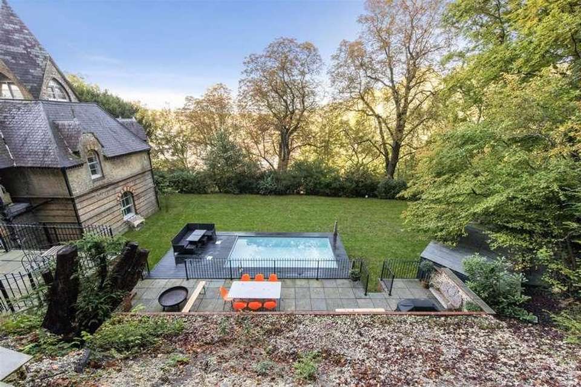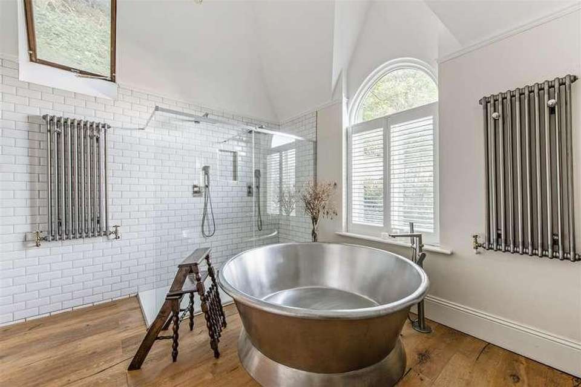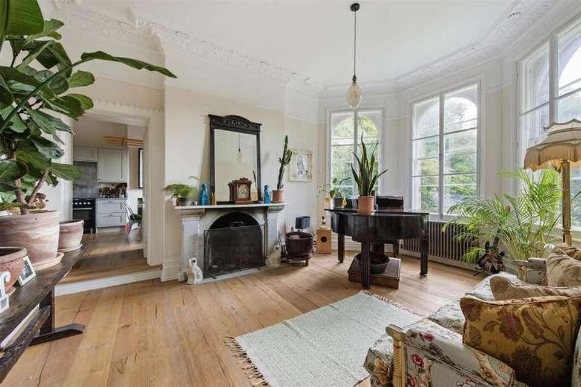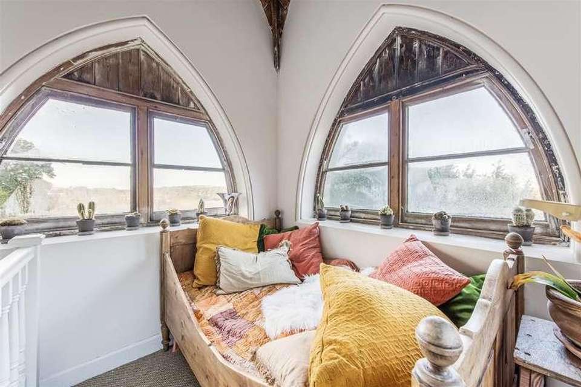5 bedroom detached house for sale
Lewes, BN7detached house
bedrooms
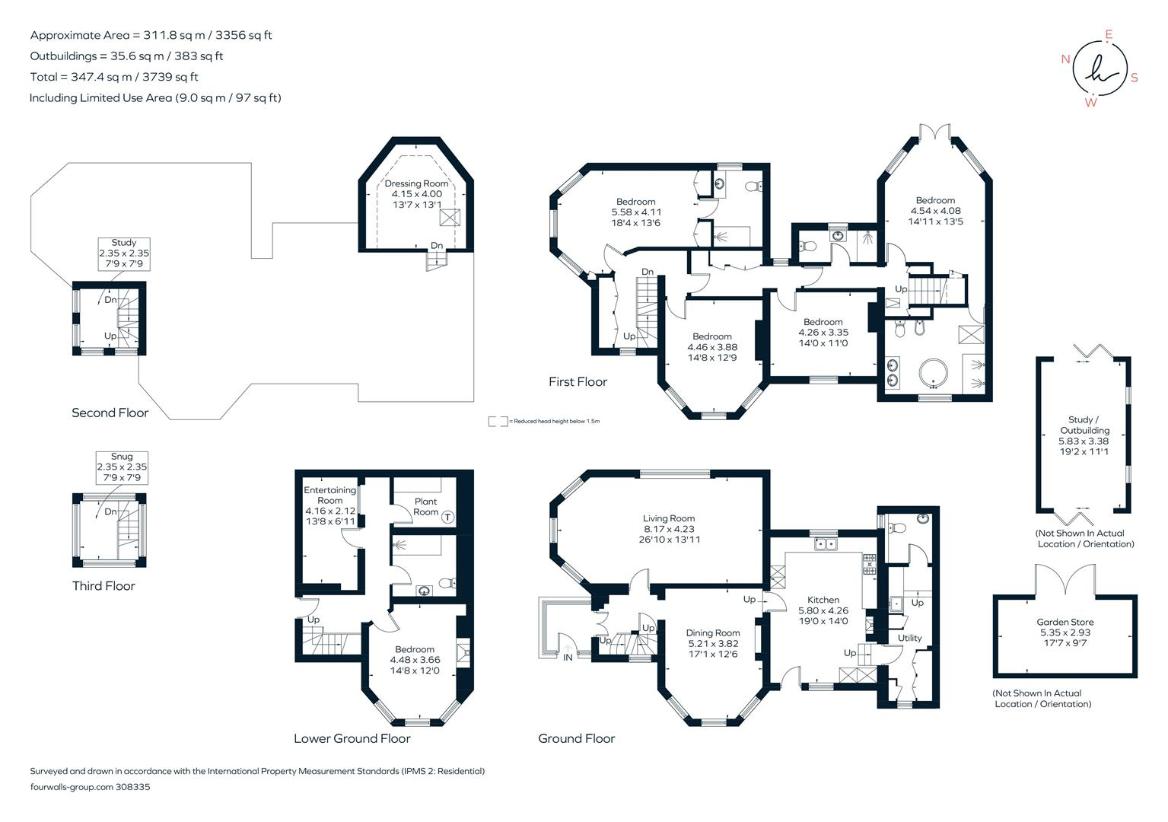
Property photos

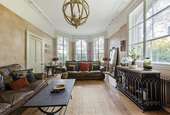
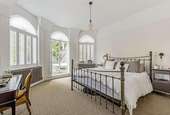
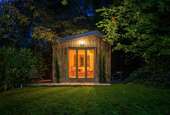
+16
Property description
The house is dominated by a tower that rises two stories above the original main house. Its striking Rhenish-helm roof may copy that of Sompting Church in W. Sussex. Many other architectural features include finials capping the roofs of the tower, the porch and gables, yellow and red patterned and cobbled brickwork, decorative leadwork, and arched windows. Internal features of note include arched windows in large bays with long views over the garden, high ceilings with decorative cornicing, spacious rooms, original marble fireplace and wonderful views from the tower as shown on the listing.The accommodation amounts to about 3356 sq ft across three floors, with the addition of the two towers providing further space and unrivalled views. The house is entered on the ground floor via a glazed entrance which leads to the main sitting room and separate dining room; the latter leads to a kitchen/breakfast room, a cloakroom with w.c. and a utility room. On the lower ground floor there is a further reception room, a bedroom, shower room and a plant room. The rest of the bedrooms are situated on the first floor, including a very impressive principal bedroom with en suite bathroom, a further bedroom with en suite and two bedrooms sharing a family shower room. Above the principal bedroom there is also a dressing room, while the second and third floors of the tower comprise a study and a snug. A highlight of this property is how well-hidden the entrance is: tucked away in the east of the town at the end of Malling Street. The driveway leads up to the property through its well-established woodland and, once at the top, it opens to allow for parking for several vehicles. The gardens and woodland amount to approximately 2.2 acres and are bordered by Malling Down Nature Reserve and the woodland adjoining Lewes Golf Club.Drawing Room26.10 x 13.11 (85'7 x 43'0 )Reception Room17.1 x 13 (56'1 x 42'7 )Kitchen / Diner19 x 14 (62'4 x 45'11 )Shower RoomBedroom 124.1 x 9.9 (79'0 x 32'5 )Bedroom 215 x 13.4 (49'2 x 43'11 )Bedroom 314.8 x 12.8 (48'6 x 41'11 )Bedroom 413.11 x 11.4 (43'0 x 37'4 )Bedroom 513.2 x 11.2 (43'3 x 36'8 )BathroomTowerWorkshop14.6 x 12.10 (47'10 x 39'8 )Cellar
Interested in this property?
Council tax
First listed
Over a month agoLewes, BN7
Marketed by
Lewes Estates 52 High Street,Lewes,East Sussex,BN7 1XECall agent on 01273 839073
Placebuzz mortgage repayment calculator
Monthly repayment
The Est. Mortgage is for a 25 years repayment mortgage based on a 10% deposit and a 5.5% annual interest. It is only intended as a guide. Make sure you obtain accurate figures from your lender before committing to any mortgage. Your home may be repossessed if you do not keep up repayments on a mortgage.
Lewes, BN7 - Streetview
DISCLAIMER: Property descriptions and related information displayed on this page are marketing materials provided by Lewes Estates. Placebuzz does not warrant or accept any responsibility for the accuracy or completeness of the property descriptions or related information provided here and they do not constitute property particulars. Please contact Lewes Estates for full details and further information.





