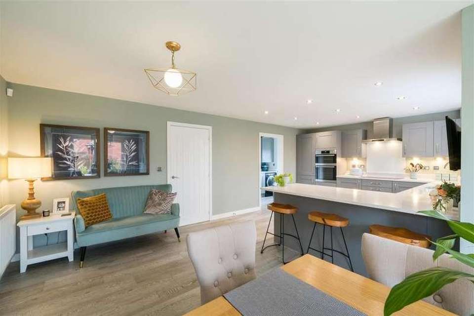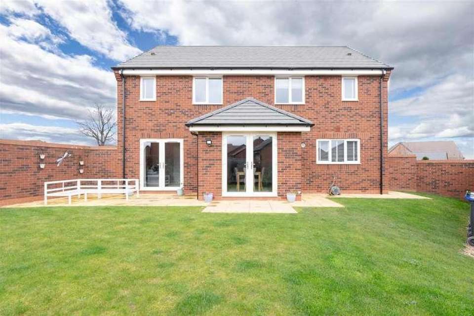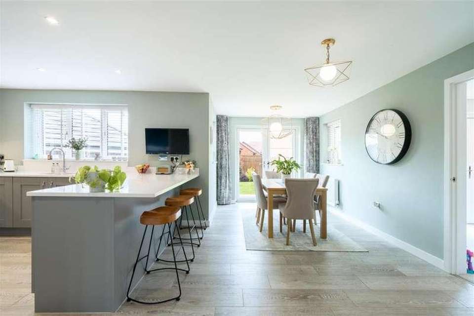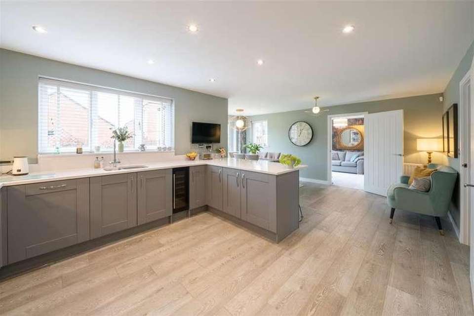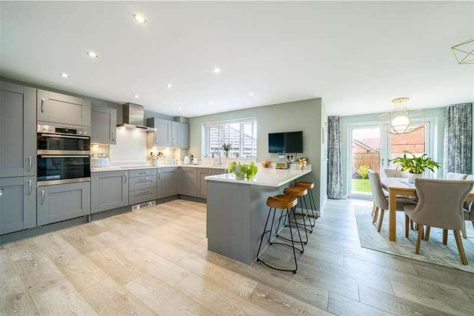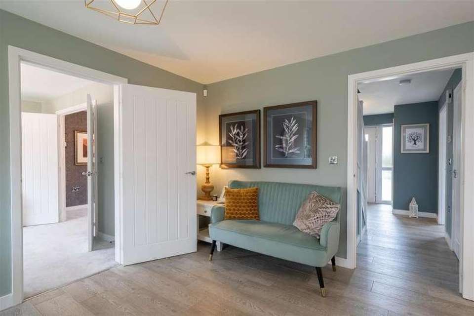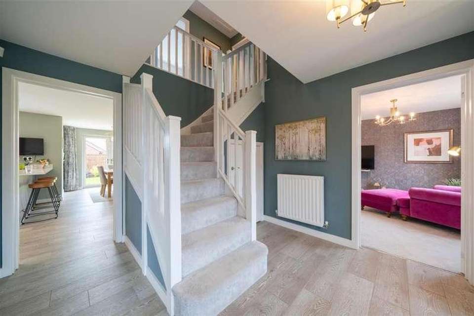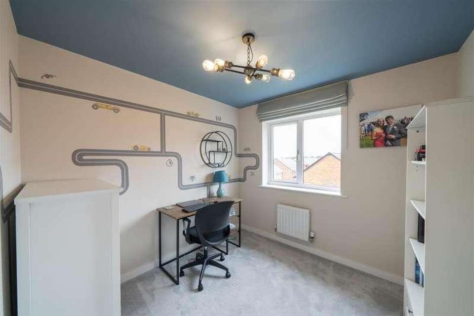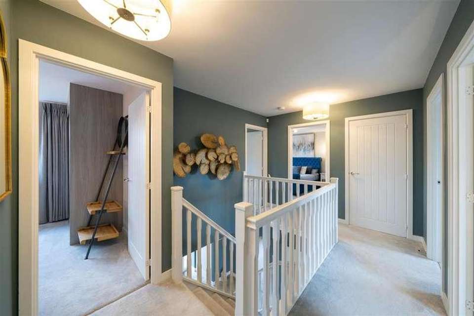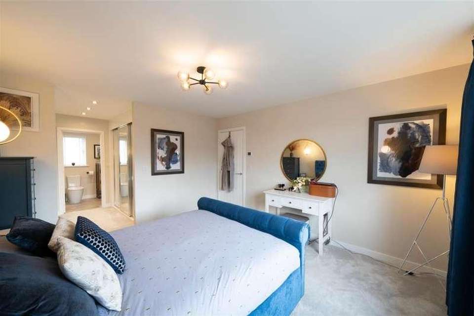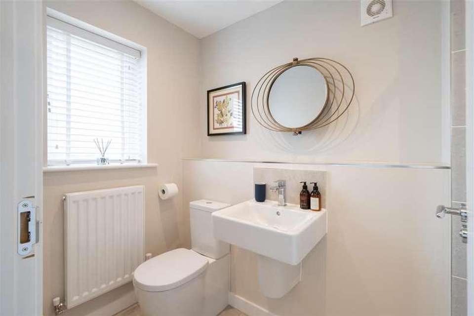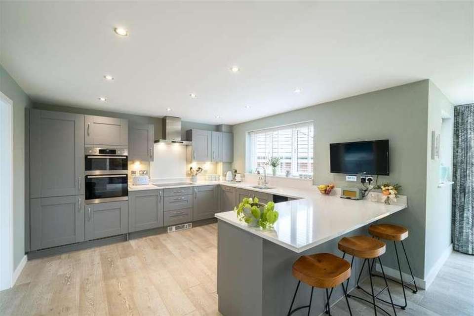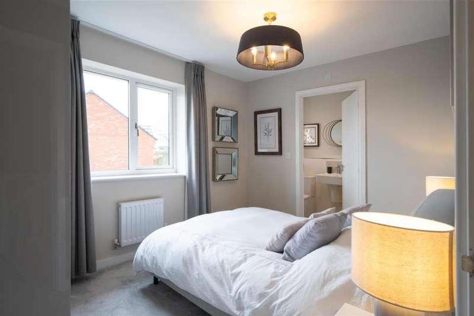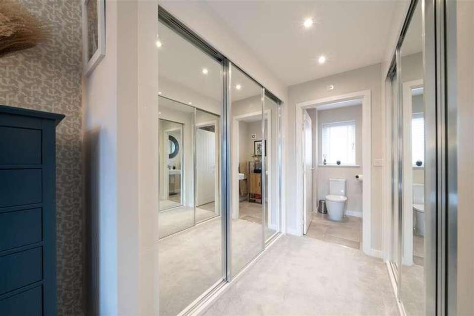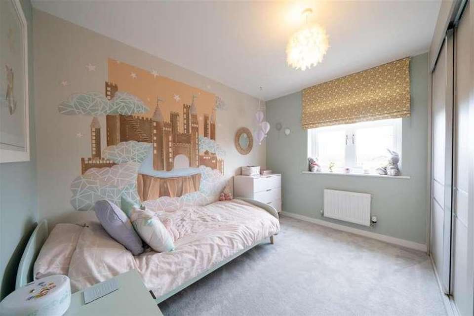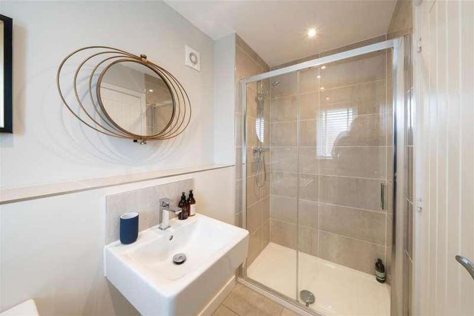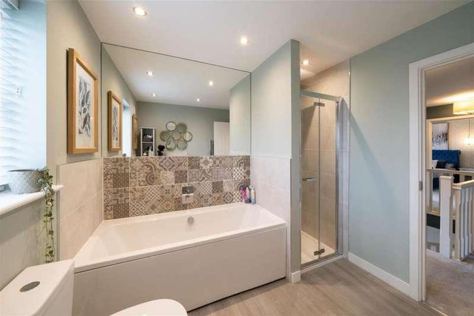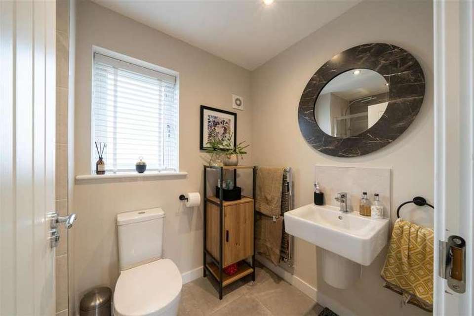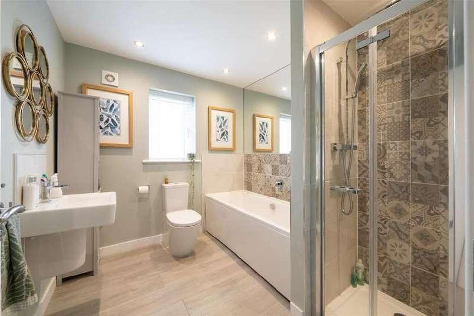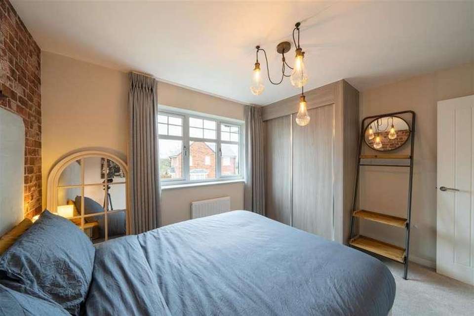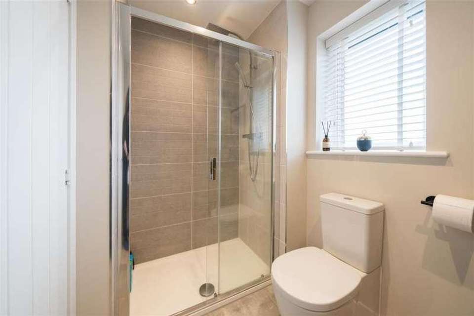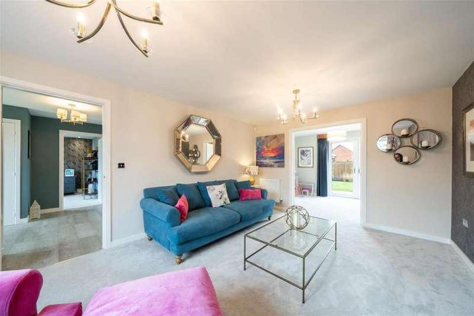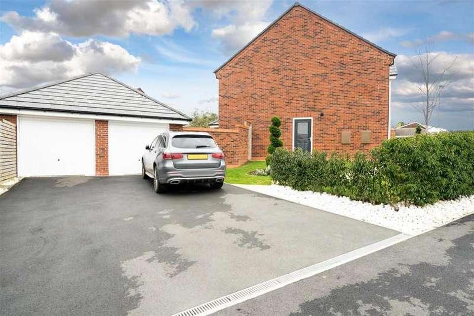5 bedroom detached house for sale
Warwick, CV35detached house
bedrooms
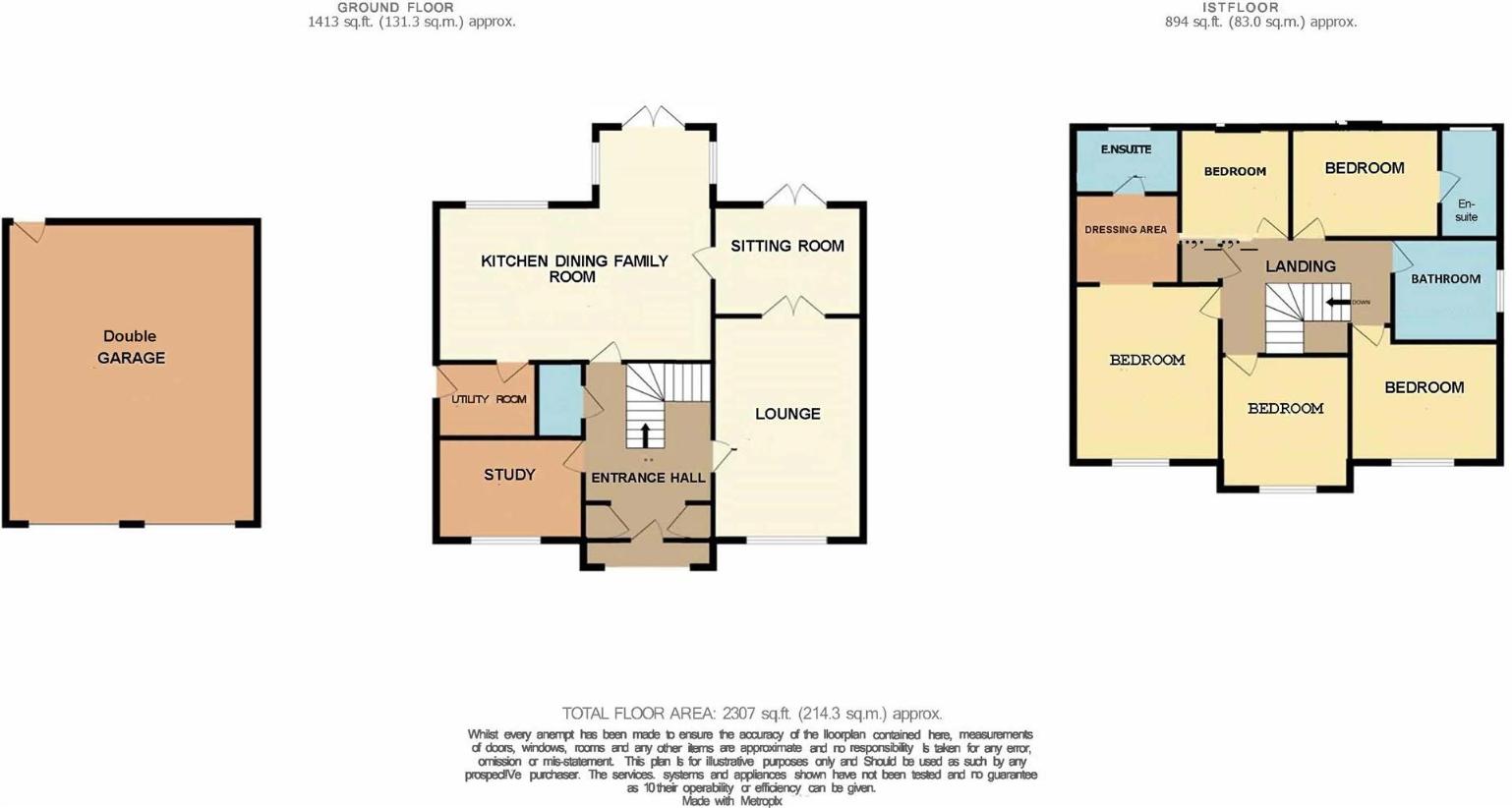
Property photos

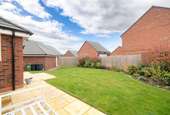
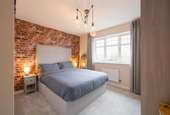
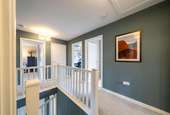
+31
Property description
Recently built to the Wolverley design by renowned builders Miller Homes, this immaculate, former show home exudes luxury throughout. The welcoming reception hall sets the tone with its bright and airy ambience, leading to a spacious living room with double doors opening into the sitting room. French doors provide access to the generously sized landscaped gardens, while the stunning open-plan breakfast kitchen/dining room, also with French doors to the garden, includes a Utility room. Additionally, there is a study/playroom and a convenient downstairs WC. Upstairs, the first-floor landing leads to the master bedroom complete with a dressing area and en-suite, along with four more bedrooms, one of which has its own en-suite. A family bathroom with a separate shower cubicle completes the upper level. Outside, there is ample parking on the driveway and a detached double garage for added convenience. Energy rating B.LocationHampton Magna is a popular semi-rural village, located approximately two miles from the historic town of Warwick and within walking distance of Warwick Parkway with train links to Birmingham and London and easy access to the M40, M42 and M6 motorways. Birmingham airport is around 25 minutes drive away. It is just a short walk to the local Junior/Infants/Nursery School, local shops, regular bus service and park, with a Secondary School only 3 miles away.ApproachThrough a double-glazed entrance door with spy hole and double-glazed side screens into:Welcoming Reception HallWood effect tiled floor, radiator, Myson digital heating control panel. Under stairs storage cupboard, two built-in cloaks/storage cupboards, central staircase rising to the First Floor. Doors radiate off to:Guest CloakroomWhite suite comprising WC, pedestal wash hand basin, matching tiled floor, downlighters and extractor fan.Study3.50m x 2.44m (11'5 x 8'0 )Radiator, downlighters and a double-glazed window to the front aspect.Living Room5.32m x 3.56m (17'5 x 11'8 )Two radiators, two ceiling light points, double-glazed window to the front aspect. Double doors to:Sitting/Family Room3.56m x 2.65m (11'8 x 8'8 )Radiator, ceiling light point and double-glazed French doors to rear aspect and garden. Door to:Open Plan Breakfast Kitchen/Dining Room6.65m x 3.68m widening to 5.60m (21'9 x 12'0 widKitchen AreaWood effect tiled floor throughout. Attractive range of matching base and eye level units with Quartz worktops/breakfast bar and upturns. Inset stainless steel sink unit with mixer tap and rinse bowl. AEG induction hob with an illuminated extractor unit over, AEG electric oven and grill with storage cupboards above and below. Integrated fridge/freezer, dishwasher and wine cooler. Pelmet lights, downlighters, plinth electric fan heater, double glazed window to the rear aspect. Door to Utility Room, wood effect tiled floor.Dining AreaMatching floor, two radiators, two ceiling light points, double glazed windows and double opening French doors provide access and views of the garden.Utiliity Room2.31m x 1.68m (7'6 x 5'6 )Matching flooring, worktops and upturns, inset stainless steel sink unit with mixer tap. Base units and additional eye-level storage cupboards housing the Potterton gas-fired boiler. Ingrated AEG washing machine, and space for a tumble dryer.First Floor LandingAccess to roof space, large Airing Cupboard housing the Megaflo hot water cylinder. Doors to:Master Bedroom4.03m x 3.64m (13'2 x 11'11 )Radiator, double-glazed window to front aspect, ceiling light point, two bedside light points, and a Myson digital thermostat control point. Opening to:Walk Through Dressing AreaWith full height mirror fronted sliding door wardrobes on two sides providing ample hanging rail and storage space, ceiling light point. Door to:En-Suite ShowerWhite suite comprising wall-hung wash hand basin, WC, chrome heated towel rail, tiled floor, downlighters, and extractor fan. Wide tiled shower enclosure with chrome shower system and a glazed sliding door. Double-glazed window.Bedroom Two3.53m x 2.69m (11'6 x 8'9 )Built-in full-height sliding door wardrobes, radiator and a double-glazed window to the rear aspect. Door to:En-Suite ShowerWhite suite comprising WC, wall-hung wash hand basin. Wide tiled shower enclosure with chrome shower system and glass sliding shower door. Tiled floor, extractor fan, downlighters, radiator and a double-glazed window.Bedroom Three3.61m x 2.86m (11'10 x 9'4 )Built-in full-height sliding door wardrobes, radiator and a double-glazed window to the front aspect.Bedroom Four3.20m x 2.94m (10'5 x 9'7 )Radiator, built-in full-height sliding door wardrobes and a double-glazed window to the front aspect.Bedroom Five2.69m x 2.67m (8'9 x 8'9 )Radiator and a double-glazed window to the rear aspect.Family BathroomWhite suite comprising double-ended bath with side mixer tap and large vanity mirror over, WC, wall hung wash hand basin. Tiled shower enclosure with chrome shower system and Roman glazed folding shower door. Chrome heated towel rail, tiled floor, complementary tiled splashbacks, extractor fan, downlighters and a double glazed window.OutsideThere is a generous double-width driveway to the side of the property which provides ample off-road parking and access to the:Double Garage7.20m x 5.99m (23'7 x 19'7 )Having twin & and doors, power and light, plastered walls and a service door to the rear garden.Landscaped Rear GardenEnclosed on all sides by fencing and majority walling. Paved sun terrace, well-tended-shaped lawned gardens with stocked borders and a gated side pedestrian access.TenureThe property is understood to be freehold although we have not inspected the relevant documentation to confirm this.ServicesAll mains services are understood to be connected to the property including gas. NB We have not tested the central heating, domestic hot water system, kitchen appliances, or other services, and whilst believing them to be in satisfactory working order we cannot give any warranties in these respects. Interested parties are invited to make their own inquiries.Council Tax BandThe property is in Council Tax Band G - Warwick District CouncilPostcodeCV35 8UN
Interested in this property?
Council tax
First listed
Over a month agoWarwick, CV35
Marketed by
EHB Residential Ltd 17 - 19,Jury Street,Warwick,CV34 4ELCall agent on 01926 499540
Placebuzz mortgage repayment calculator
Monthly repayment
The Est. Mortgage is for a 25 years repayment mortgage based on a 10% deposit and a 5.5% annual interest. It is only intended as a guide. Make sure you obtain accurate figures from your lender before committing to any mortgage. Your home may be repossessed if you do not keep up repayments on a mortgage.
Warwick, CV35 - Streetview
DISCLAIMER: Property descriptions and related information displayed on this page are marketing materials provided by EHB Residential Ltd. Placebuzz does not warrant or accept any responsibility for the accuracy or completeness of the property descriptions or related information provided here and they do not constitute property particulars. Please contact EHB Residential Ltd for full details and further information.





