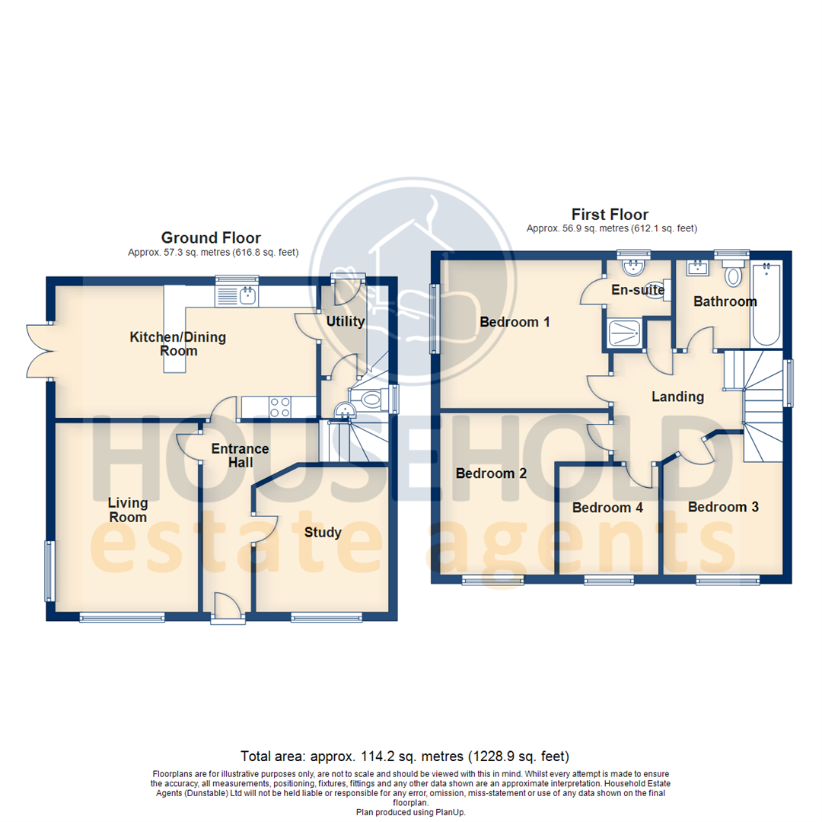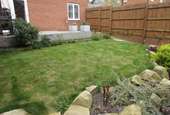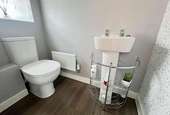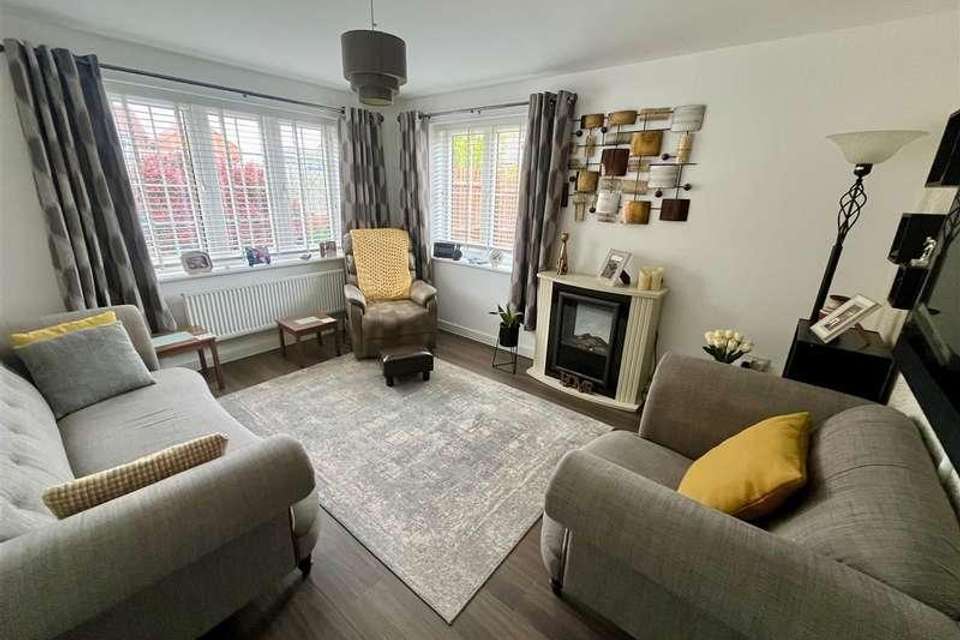4 bedroom detached house for sale
Houghton Regis, LU5detached house
bedrooms

Property photos




+17
Property description
This lovely four bedroom detached house is located on the sought after Kings Houghton development, which is ideally located for the commuter with the A5 -M1 Link Road being a short drive away. The local area has highly rated local Schools, great shopping facilities, all only minutes from the property along with plenty of green space walks, ideal for a growing family. The accommodation comprises entrance hall, living room, study, fitted kitchen/dining room, utility and cloakroom to the ground floor with En suite to bedroom one, three further bedrooms and family bathroom to the first floor. Outside there is a lovely landscaped garden and driveway leading to the garage. Get in touch to arrange a viewing.Entrance HallEntered via Composite front door, radiator, staircase to the first floorStudy3.33m x 3.20m (10'11 x 10'6 )Double glazed window to front aspect, radiatorLiving Room4.27m x 3.30m (14'0 x 10'10 )Dual aspect living room with double glazed windows to front and side aspects, radiator, T.V pointKitchen/Dining Room3.05m x 6.15m (10'0 x 20'2 )Fitted with a range of floor and wall units with worktop over incorporating a breakfast bar, fitted oven, hob and extractor, integrated fridge freezer and dishwasher, stainless steel sink unit, double glazed window to rear, double glazed French door to the landscaped gardenUtility2.13m x 1.60m (7'0 x 5'3 )Double glazed door to the driveway, worktop with plumbing for the washing machine under, wall mounted boilerCloakroomDouble glazed window to side aspect, low level W.C, wash hand basin, radiatorLanding3.66m x 2.44m (12'0 x 8'0 )Light and spacious landing with double glazed window to side aspect, radiator, built in storage cupboard, hatch to loft.Bedroom 13.89m x 3.48m (12'9 x 11'5 )Double glazed window to side aspect, radiatorEn-suiteDouble glazed window to rear, low level W.C, pedestal wash hand basin, shower cubicle, radiatorBedroom 23.45m x 2.59m ext to 3.96m (11'4 x 8'6 ext toDouble glazed window to front aspect, radiatorBedroom 32.49m x 3.00m (8'2 x 9'10 )Double glazed window to front aspect, radiatorBedroom 42.79m x 2.36m (9'2 x 7'9 )Double glazed window to front aspect, radiatorBathroom2.03m x 2.49m (6'8 x 8'2 )Low level W.C, pedestal wash hand basin, panelled bath with shower screen and shower over, radiator, fully tiled.OutsideGardenLandscaped garden with composite decked area, outside electric points, laid to lawn with various flower and shrubs, rockery, garden shed, gated access to the frontGarage and drivewaySingle garage with up and over door, light and power, driveway providing additional off road parking, outside tap.
Interested in this property?
Council tax
First listed
Over a month agoHoughton Regis, LU5
Marketed by
Household Estate Agents 15b High Street North,Dunstable,Bedsfordshire,LU6 1HXCall agent on 01582 477077
Placebuzz mortgage repayment calculator
Monthly repayment
The Est. Mortgage is for a 25 years repayment mortgage based on a 10% deposit and a 5.5% annual interest. It is only intended as a guide. Make sure you obtain accurate figures from your lender before committing to any mortgage. Your home may be repossessed if you do not keep up repayments on a mortgage.
Houghton Regis, LU5 - Streetview
DISCLAIMER: Property descriptions and related information displayed on this page are marketing materials provided by Household Estate Agents. Placebuzz does not warrant or accept any responsibility for the accuracy or completeness of the property descriptions or related information provided here and they do not constitute property particulars. Please contact Household Estate Agents for full details and further information.





















