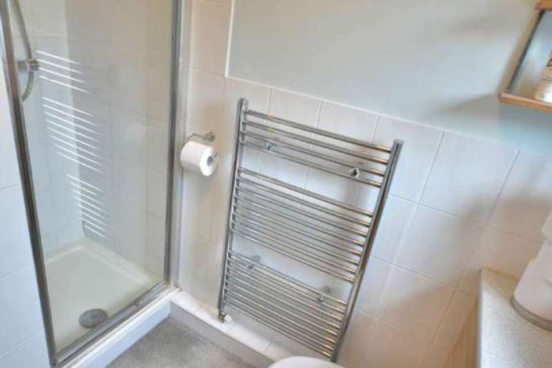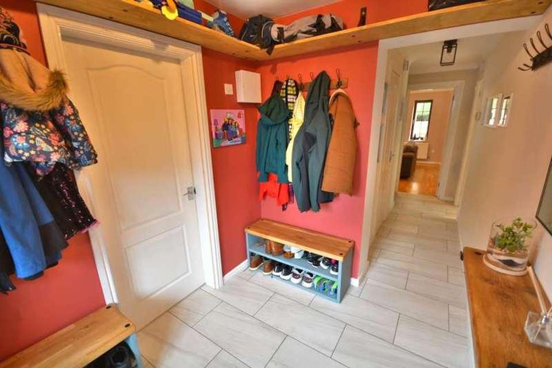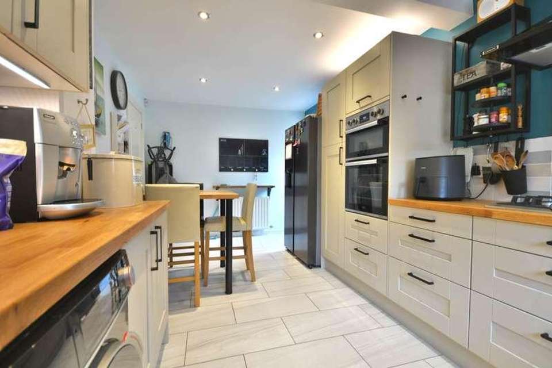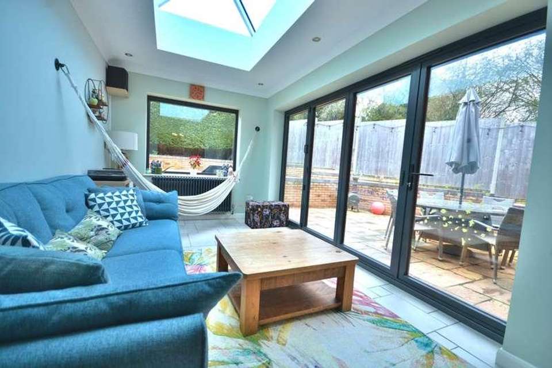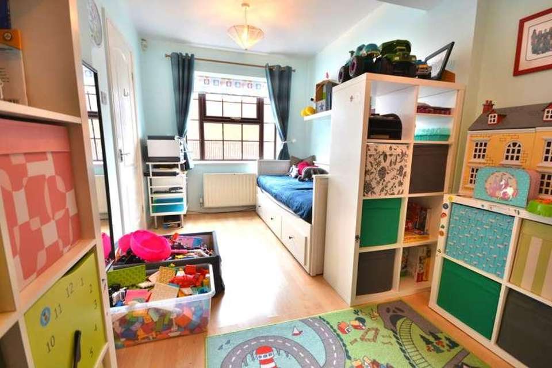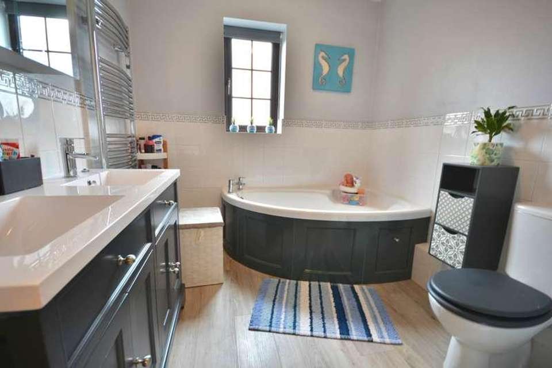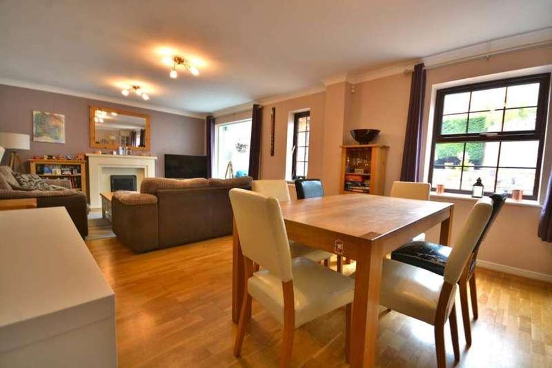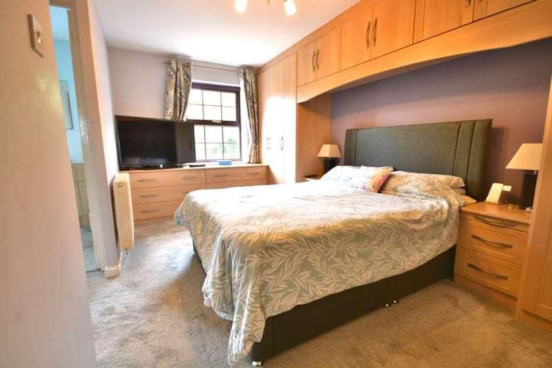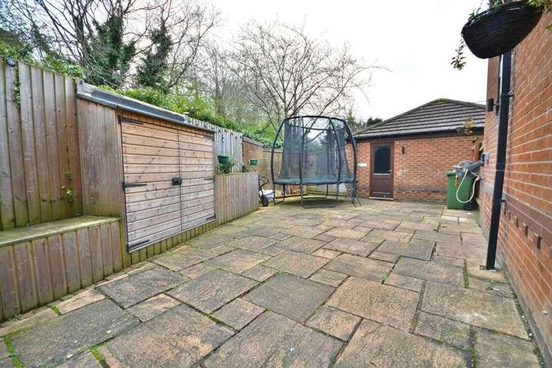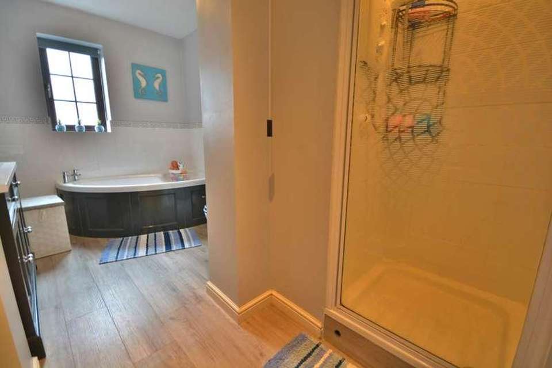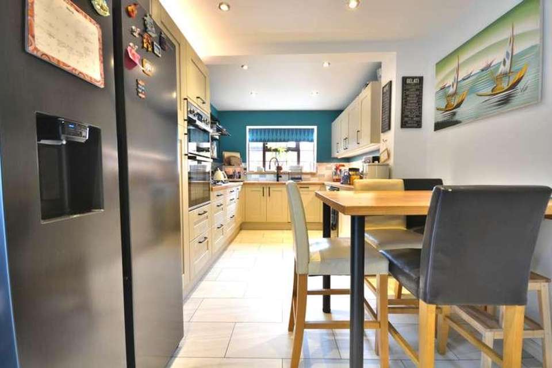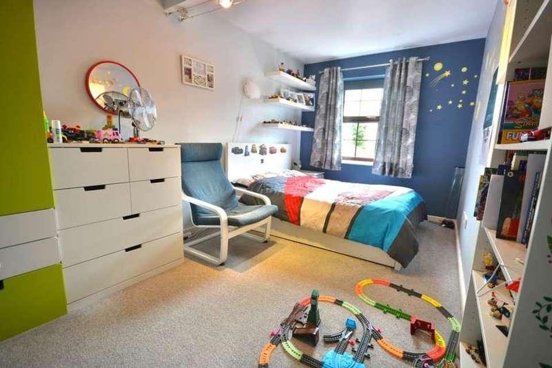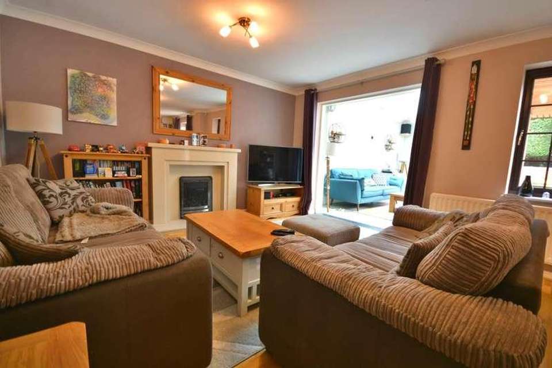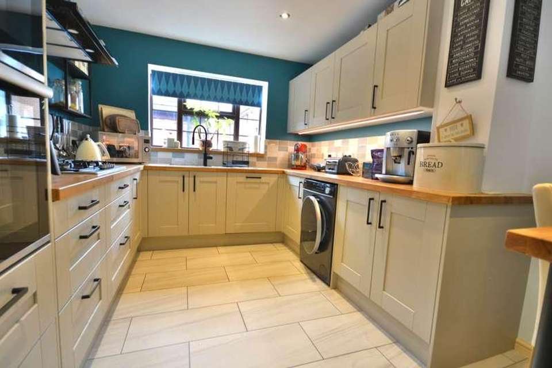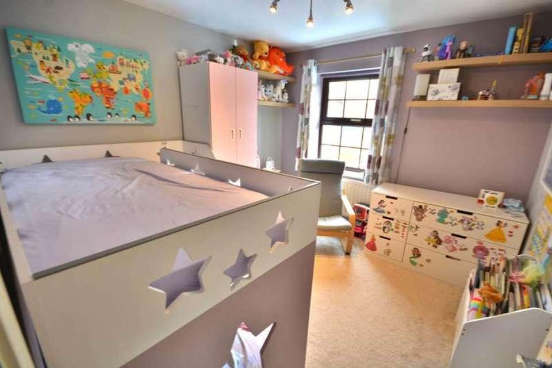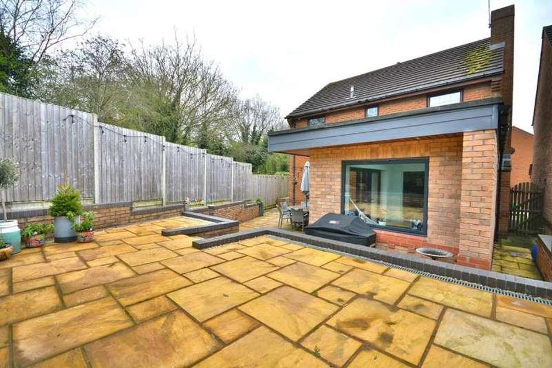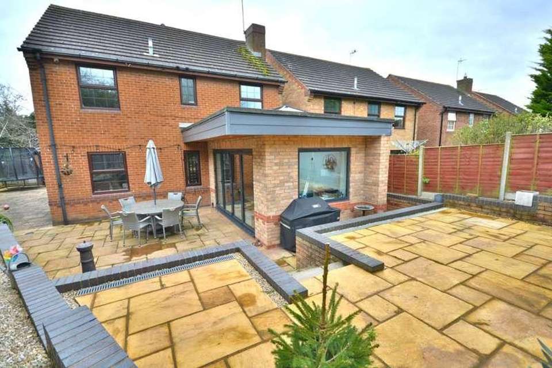4 bedroom detached house for sale
Boughton Vale, CV23detached house
bedrooms
Property photos
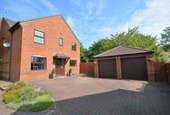
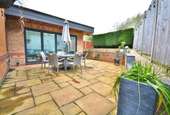

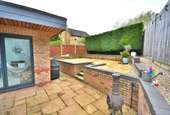
+17
Property description
In brief the accommodation comprises entrance hall which is laid with a luxurious Amtico flooring that runs through to the ground floor cloakroom/w.c and recently refitted kitchen which has been fitted with a shaker style kitchen and set within an Oak work surface. To the first floor there is the master bedroom with en suite shower room, three further double bedrooms and a four piece family bathroom with separate corner bath and shower cubicle. The kitchen benefits from an elevated double oven, 5 ring gas hob with extractor over, integrated dishwasher and space and plumbing for a washing machine. There is space for an American fridge/freezer.To the rear of the house is the spacious lounge/dining room with living flame gas feature fireplace. The lounge opens up into an extension that has been finished in an Orangerie style with aluminium bi fold doors, a roof lantern and ceramic tiled flooring giving a great flow to the outside.There is a separate ground floor reception which could be used as a home office/play room. The gas fired boiler is situated to the rear of the office in a storage cupboard.To the first floor there is the main bedroom with refitted en suite shower room. There are three further double bedrooms and a four piece family bathroom with separate shower cubicle and his and hers sinks.The property has gas central heating and benefits from upvc double glazing throughout.Externally there is off road parking for several vehicles and a double garage. The rear garden is south/westerly facing and there is a side garden, both have been landscaped to enjoy a low maintenance lifestyle.LOCATIONThe property is located within Boughton Vale which is situated to the North of Rugby with easy access to the surrounding road and motorway networks to include the A5, A14, M6 AND M1. Boughton Vale has a wide range of amenities on its doorstep to include the newly developed retail park `Elliots Field` and a `Tescos` superstore.ACCOMMODATON COMPRISESEntrance HallGround Floor CloakroomLounge / Dining Room - 7.47m (24'6") x 3.99m (13'1")Orangerie With Bi Fold Doors & Lantern - 4.61m (15'1") x 2.58m (8'6")Refitted Kitchen / Breakfast Room - 5.66m (18'7") x 2.82m (9'3")Study / Family Room - 4.52m (14'10") x 2.36m (7'9")Door to understairs storage cupboard. Wall mounted gas fired boiler. Telephone point.FIRST FLOORFirst Floor LandingBedroom One - 5.08m (16'8") x 2.69m (8'10")En SuiteBedroom Two - 4.65m (15'3") x 2.69m (8'10") MaxBedroom Three - 4.65m (15'3") x 2.57m (8'5")Bedroom Four - 3.12m (10'3") x 2.95m (9'8")Family Bathroom - 3.76m (12'4") x 2.24m (7'4")EXTERNALLYFront GardenRear GardenSide GardenDouble Garage - 5.23m (17'2") x 5.16m (16'11")NoticePlease note we have not tested any apparatus, fixtures, fittings, or services. Interested parties must undertake their own investigation into the working order of these items. All measurements are approximate and photographs provided for guidance only.Council TaxRugby Borough Council, Band D
Council tax
First listed
Over a month agoBoughton Vale, CV23
Placebuzz mortgage repayment calculator
Monthly repayment
The Est. Mortgage is for a 25 years repayment mortgage based on a 10% deposit and a 5.5% annual interest. It is only intended as a guide. Make sure you obtain accurate figures from your lender before committing to any mortgage. Your home may be repossessed if you do not keep up repayments on a mortgage.
Boughton Vale, CV23 - Streetview
DISCLAIMER: Property descriptions and related information displayed on this page are marketing materials provided by Picklescott Homes. Placebuzz does not warrant or accept any responsibility for the accuracy or completeness of the property descriptions or related information provided here and they do not constitute property particulars. Please contact Picklescott Homes for full details and further information.



