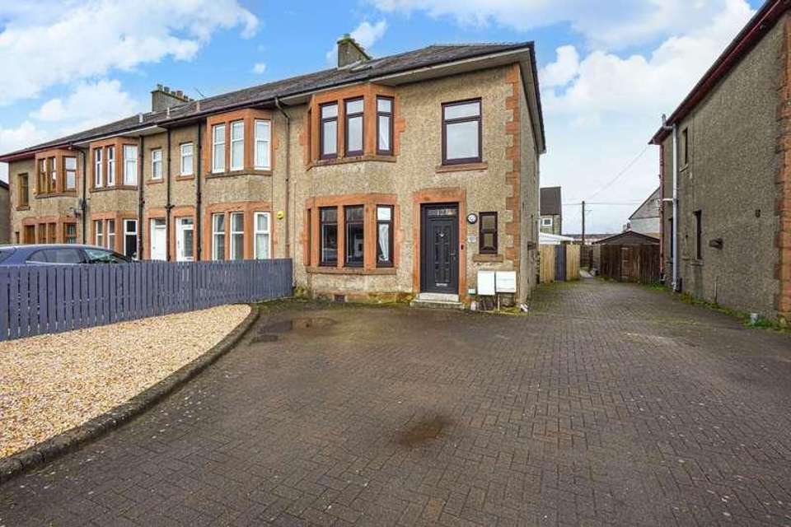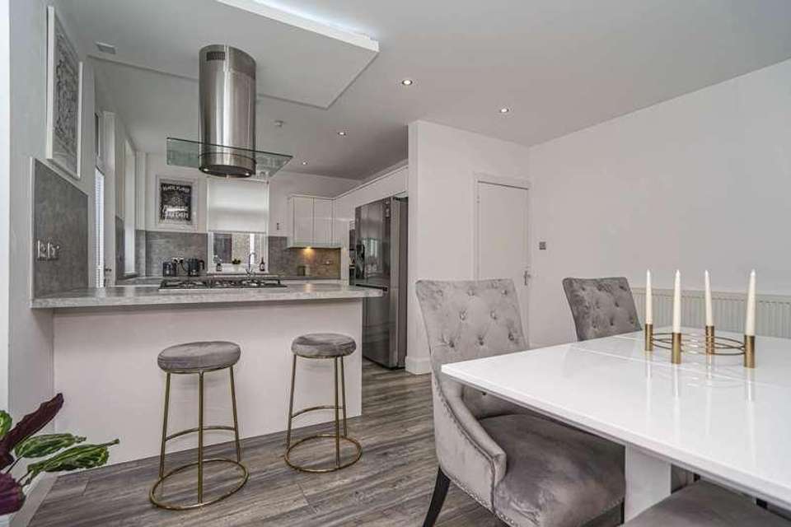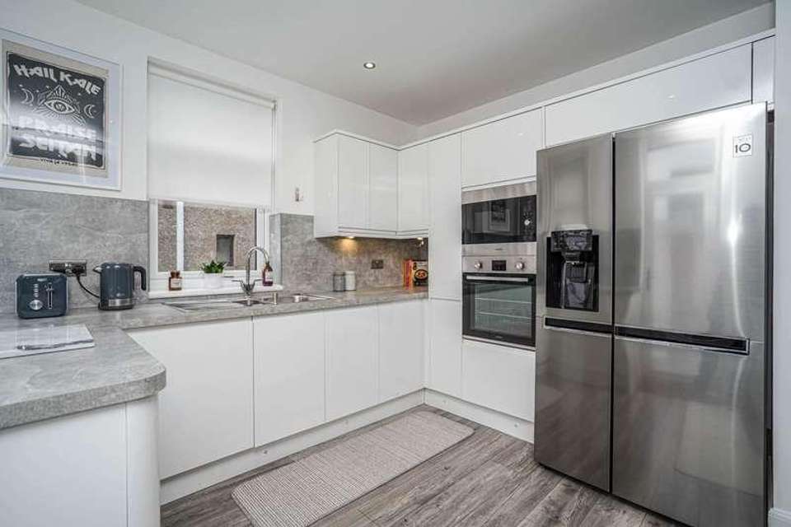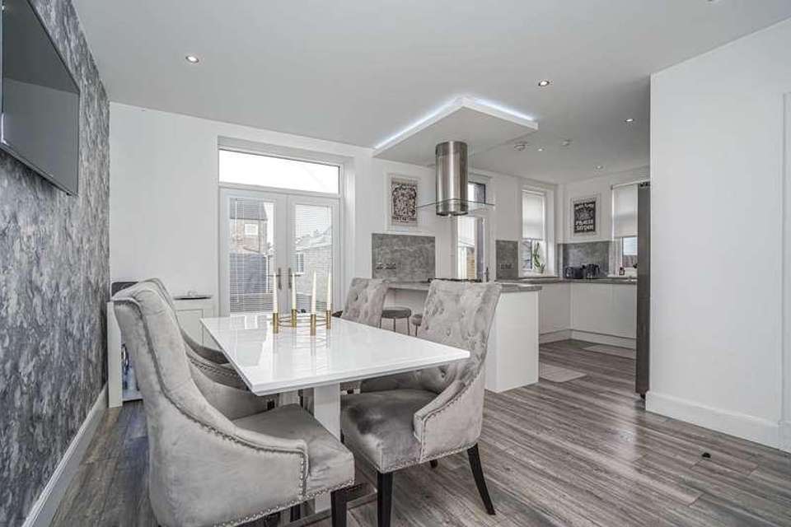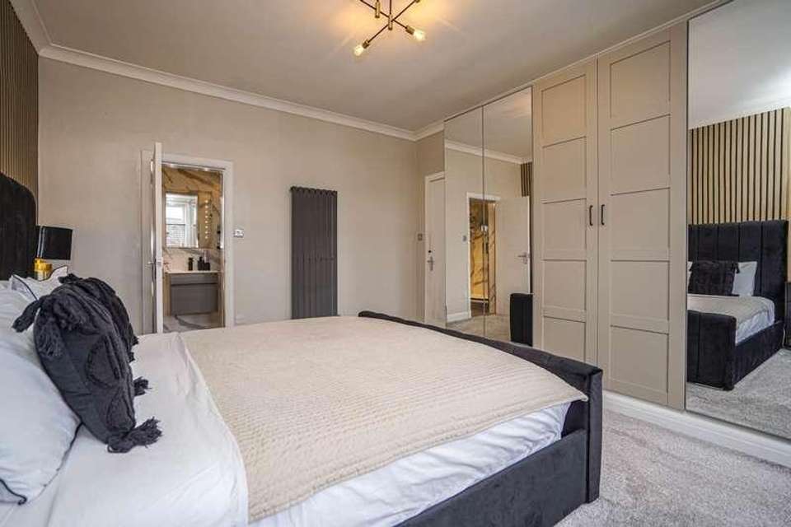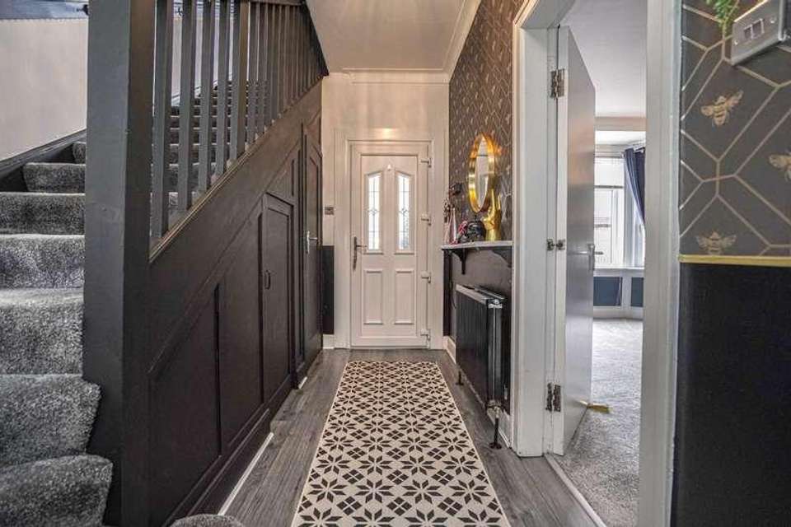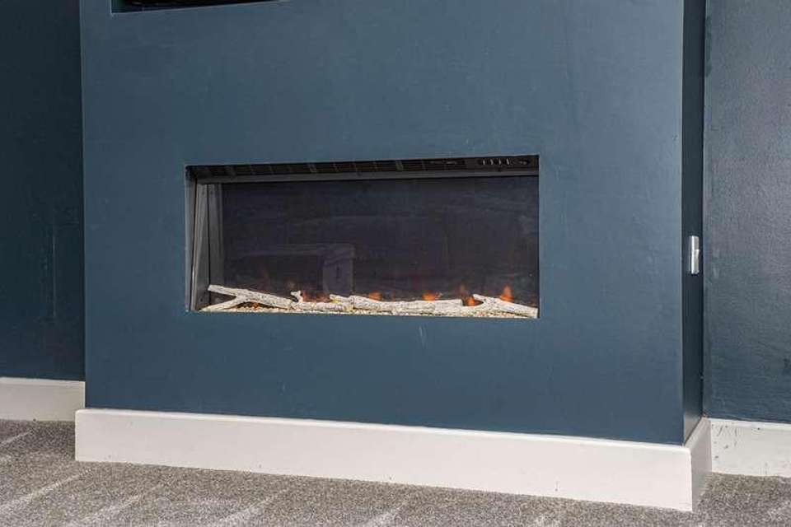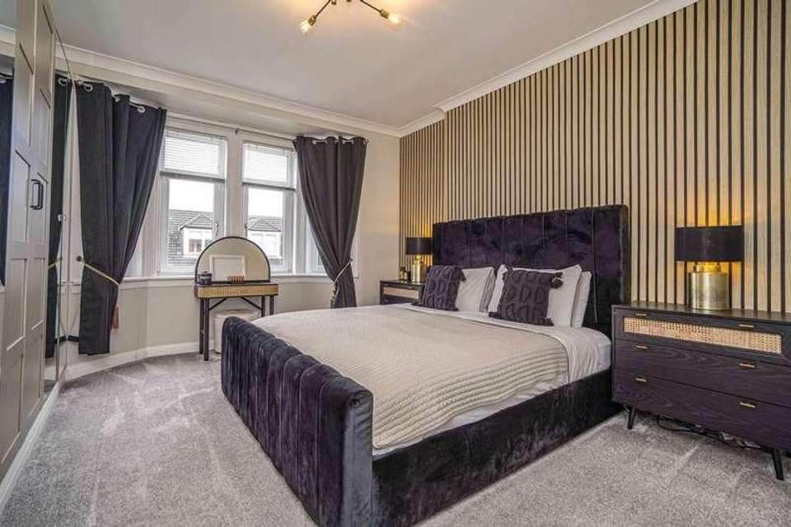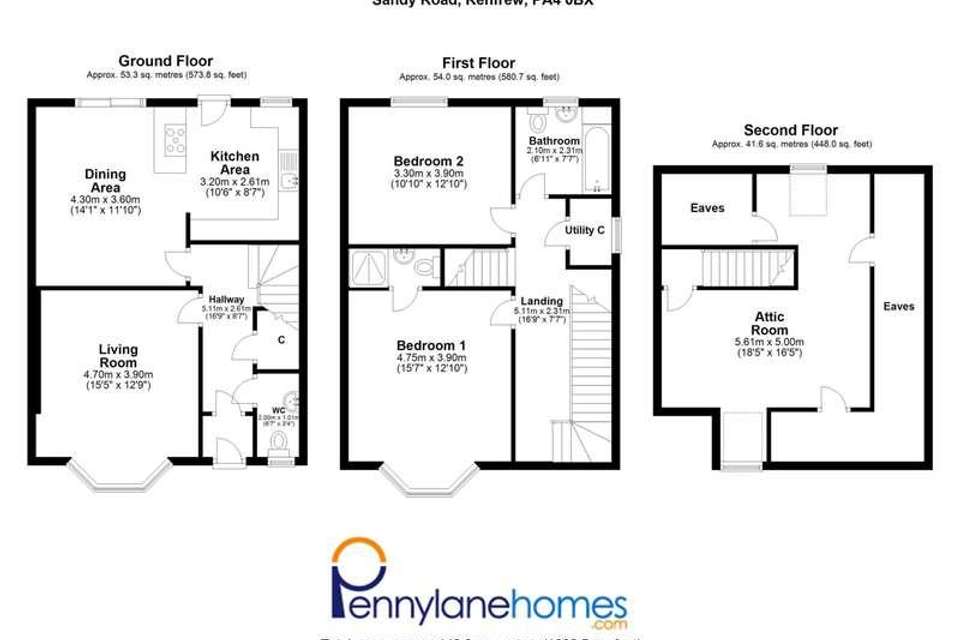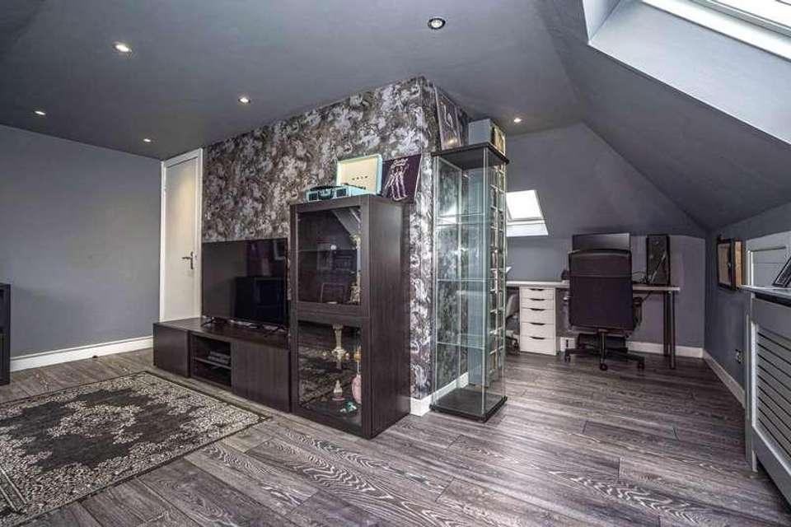3 bedroom end of terrace house for sale
Renfrew, PA4terraced house
bedrooms
Property photos

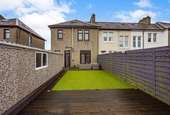
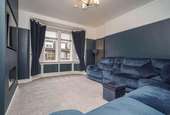
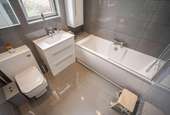
+15
Property description
Offering a prime location and a wealth of impressive features throughout, this property has everything you need to make it your dream home!On the ground floor you`ll find a comfortable living room that is bright, spacious, and airy, with plenty of natural light making it the perfect place for the whole family to come together. The immaculate kitchen is sure to impress, with a sleek and stylish finish that offers the perfect blend of aesthetics and functionality.Boasting two generously sized bedrooms, this property is ideal for families of all sizes. The master bedroom is particularly impressive, with plenty of space to move around freely, as well as its own en-suite toilet for added convenience. The other bedroom also provides ample space for a double bed and plenty of furniture.One of the standout features of this property, however, is the stunning loft conversion that has been expertly designed to offer a spacious additional living area. This versatile space can be used as a bedroom, a lounge, a playroom, or even a home office, making it perfect for buyers who require a little extra flexibility.Other features of the property include a gorgeous family bathroom, a handy utility room, and a downstairs WC. These spaces add a great deal of convenience and practicality to the home, making it easy to keep everything organised and tidy.Moving on to the outside space, you`ll find a charming and private garden area that is perfect for children to play in. The garden is easy to maintain, with artificial grass and wooden decking. Additionally, there is a garage which is ideal for storage space. Just a short drive away is the Braehead Shopping Centre, offering a range of shops, restaurants, and entertainment. So whether you are looking for a night out or a family excursion, you will find everything you need within easy reach. Additionally, Renfrew has excellent transport links, with easy access to the M8 motorway network and the airport. Glasgow City Centre can be reached in just twenty minutes by car or public transportation, making Renfrew an ideal location for commuters. Newmains Primary School and Renfrew High School/Trinity High School are both in the catchment area for families with children. Living Room - 15'5" (4.7m) x 12'9" (3.89m)Hallway - 16'9" (5.11m) x 8'7" (2.62m)Kitchen - 10'6" (3.2m) x 8'7" (2.62m)Dining Area - 14'1" (4.29m) x 11'10" (3.61m)WC - 6'7" (2.01m) x 3'4" (1.02m)Landing - 16'9" (5.11m) x 7'7" (2.31m)Bedroom 1 - 15'7" (4.75m) x 12'10" (3.91m)Bedroom 2 - 10'10" (3.3m) x 12'10" (3.91m)Bathroom - 6'11" (2.11m) x 7'7" (2.31m)Attic Room - 18'5" (5.61m) x 16'5" (5m)NoticePlease note we have not tested any apparatus, fixtures, fittings, or services. Interested parties must undertake their own investigation into the working order of these items. All measurements are approximate and photographs provided for guidance only.Council TaxRenfrewshire Council, Band D
Council tax
First listed
Over a month agoRenfrew, PA4
Placebuzz mortgage repayment calculator
Monthly repayment
The Est. Mortgage is for a 25 years repayment mortgage based on a 10% deposit and a 5.5% annual interest. It is only intended as a guide. Make sure you obtain accurate figures from your lender before committing to any mortgage. Your home may be repossessed if you do not keep up repayments on a mortgage.
Renfrew, PA4 - Streetview
DISCLAIMER: Property descriptions and related information displayed on this page are marketing materials provided by Penny Lane Homes. Placebuzz does not warrant or accept any responsibility for the accuracy or completeness of the property descriptions or related information provided here and they do not constitute property particulars. Please contact Penny Lane Homes for full details and further information.

