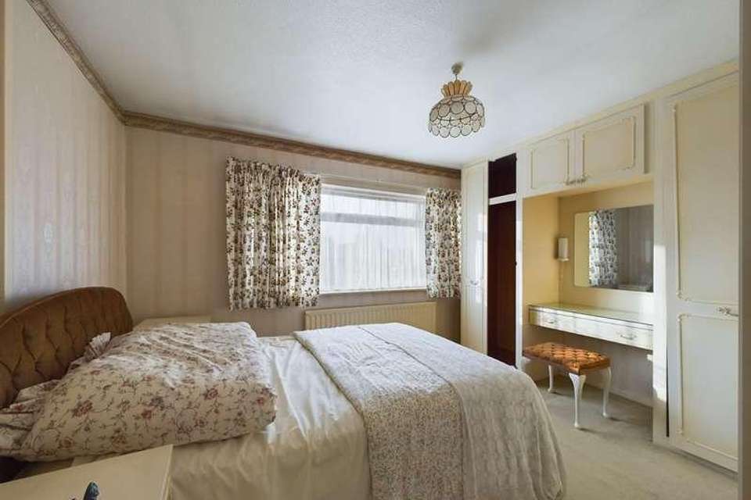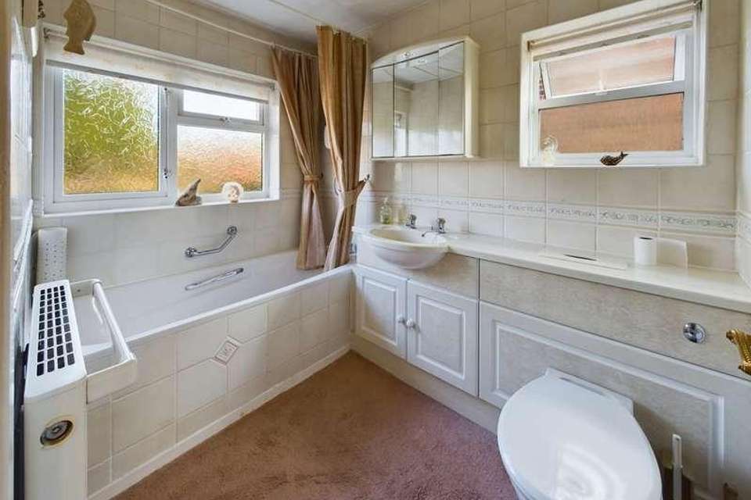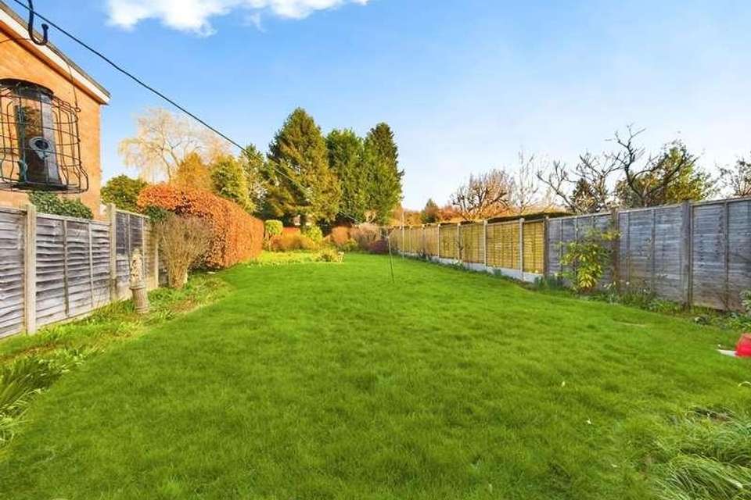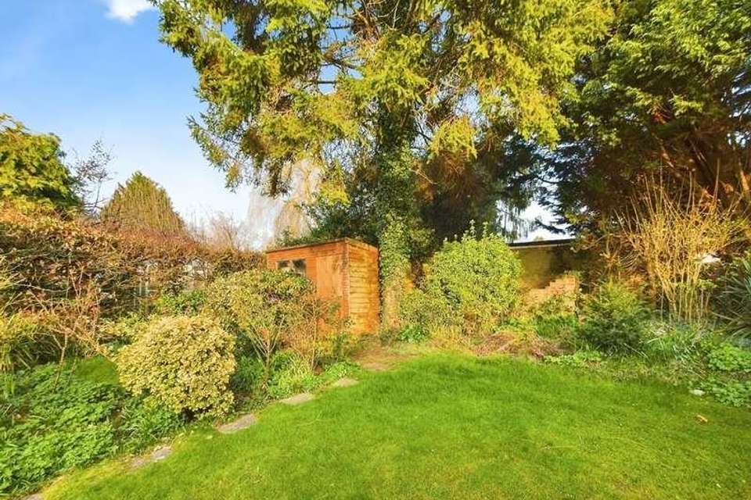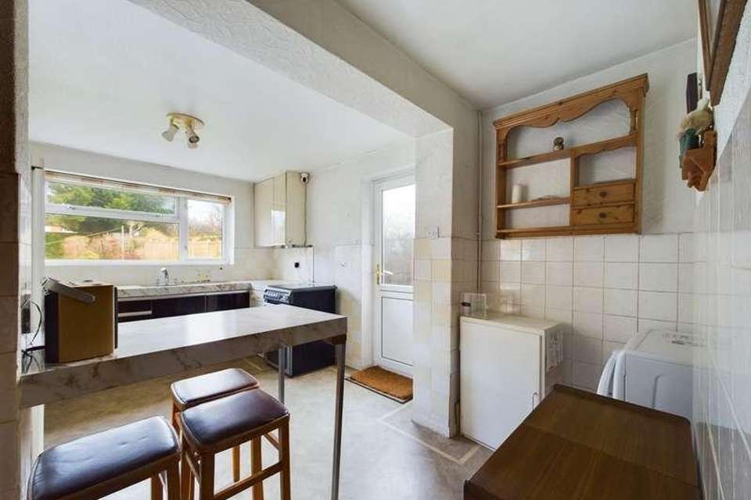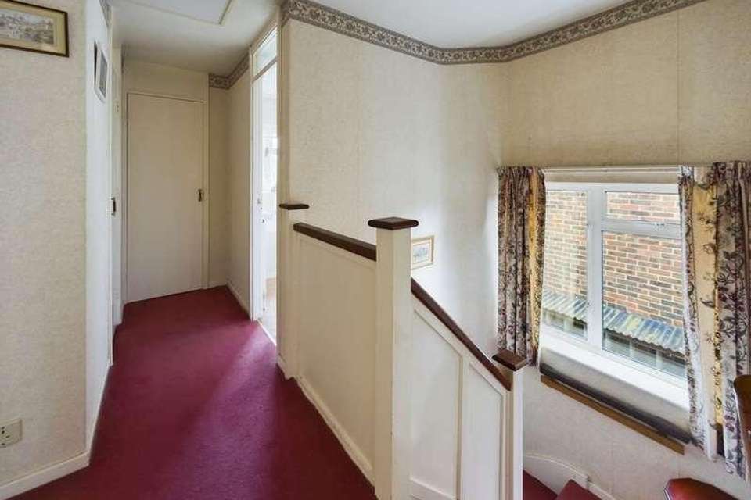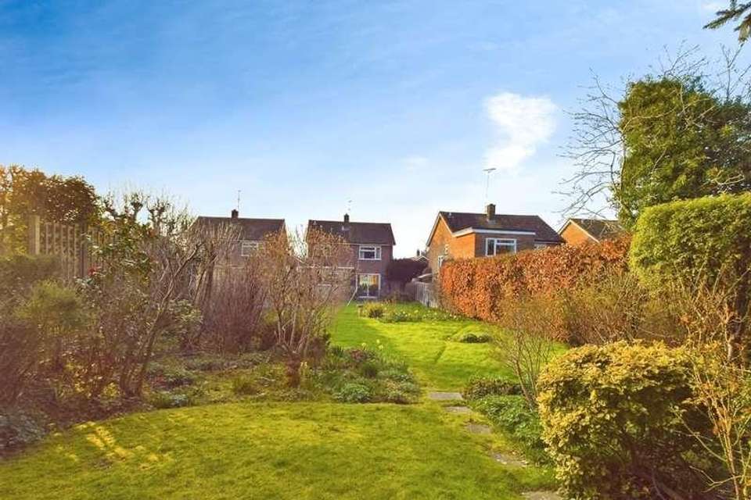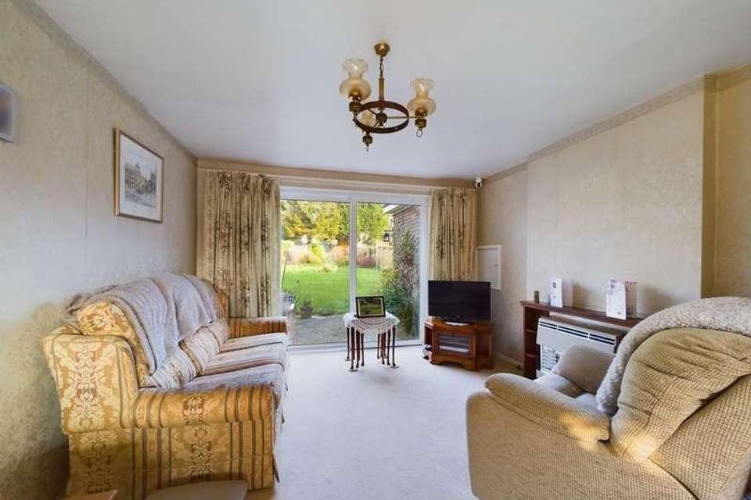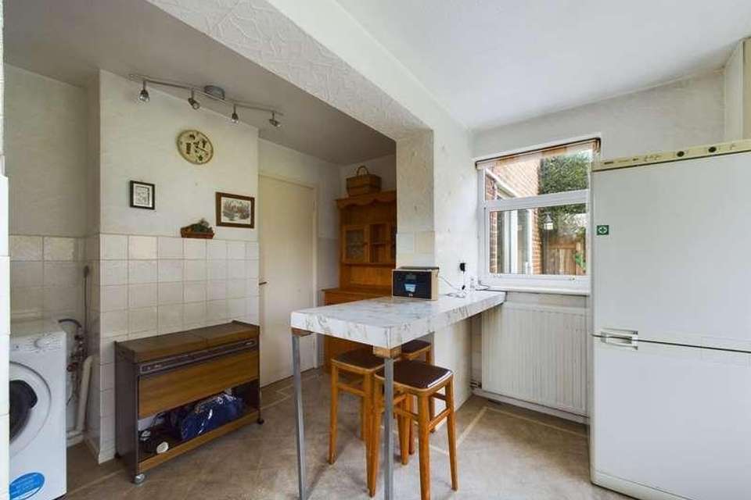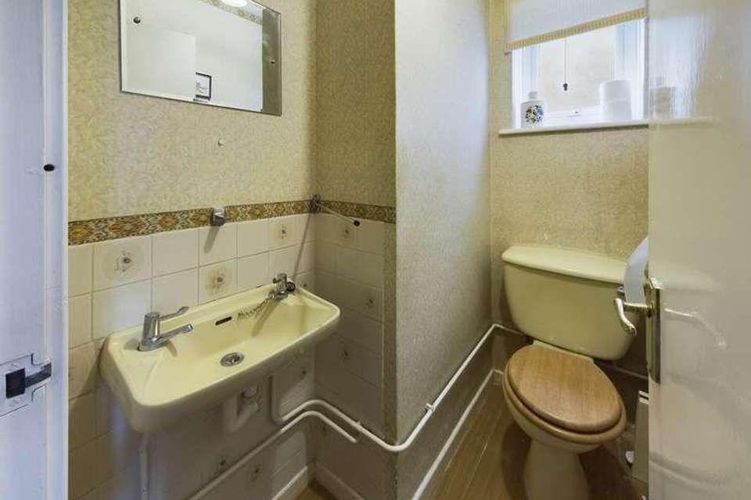3 bedroom detached house for sale
Horsham, RH12detached house
bedrooms
Property photos
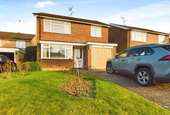
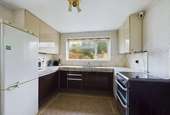
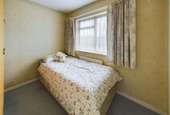
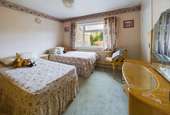
+10
Property description
LOCATION This extended, three-bedroom family home with a large mature garden offering further potential to extend, single integral garage and off road parking, is situated in a quiet Cul-de-sac on the ever-popular west side of Horsham; just a short walking distance from Horsham town centre, the main line station with its easy links to London and the fantastic Horsham Park with Pavilions Leisure Centre. Horsham's busy town centre boasts a host of independent and national retailers, as well as a John Lewis store and large Waitrose. There are twice weekly award-winning local markets in the Carfax in the centre of Horsham for you to stock up on local produce. East Street, or 'Eat Street' as it is known locally, has a wide choice of restaurants. The attractive location means this detached home is within walking distance of local convenience stores, a children and family community centre, recreation ground, children's play area, Horsham Sports Club and several schools including Arunside and St John's Primary Schools and Tanbridge House Secondary School. PROPERTY The property itself has an entrance hall which gives access to a good size lounge come dining room which has a window to the front and large French doors at the back, filling this room with natural light. There is a separate cloakroom off the hallway and an extended kitchen/breakfast room to the rear. The kitchen has a wide range of storage cupboards, space for all of your white goods and plenty of countertop space, so you can cook up a storm whilst keeping a cheeky eye on the children. Upstairs, you will find three well-proportioned bedrooms plus a family bathroom with 3-piece suite, partly tiled walls and an opaque window to rear. The property has doubled glazed windows throughout, fully insulated walls and loft space with gas central heating but would benefit from modernisation. The property is sold with no chain. OUTSIDE To the front, there is a large lawned garden with a double off road driveway and a single integral garage. To the rear, there is an above average size mature garden, 0.13-acre plot! This is mainly laid to lawn with mature shrubs and borders plus a paved patio area; ideal for entertaining. HALL WC LIVING ROOM 245' 5" x 11' 4" (74.8m x 3.45m) KITCHEN/BREAKFAST ROOM 15' 2" x 9' 11" (4.62m x 3.02m) LANDING BEDROOM 1 12' 3" x 10' 6" (3.73m x 3.2m) BEDROOM 2 BEDROOM 3 8' 9" x 7' 5" (2.67m x 2.26m) FAMILY BATHROOM 8' 0" x 5' 8" (2.44m x 1.73m) GARAGE ADDITIONAL INFORMATION Tenure: FreeholdCouncil Tax Band: E
Council tax
First listed
Over a month agoHorsham, RH12
Placebuzz mortgage repayment calculator
Monthly repayment
The Est. Mortgage is for a 25 years repayment mortgage based on a 10% deposit and a 5.5% annual interest. It is only intended as a guide. Make sure you obtain accurate figures from your lender before committing to any mortgage. Your home may be repossessed if you do not keep up repayments on a mortgage.
Horsham, RH12 - Streetview
DISCLAIMER: Property descriptions and related information displayed on this page are marketing materials provided by Brock Taylor. Placebuzz does not warrant or accept any responsibility for the accuracy or completeness of the property descriptions or related information provided here and they do not constitute property particulars. Please contact Brock Taylor for full details and further information.





