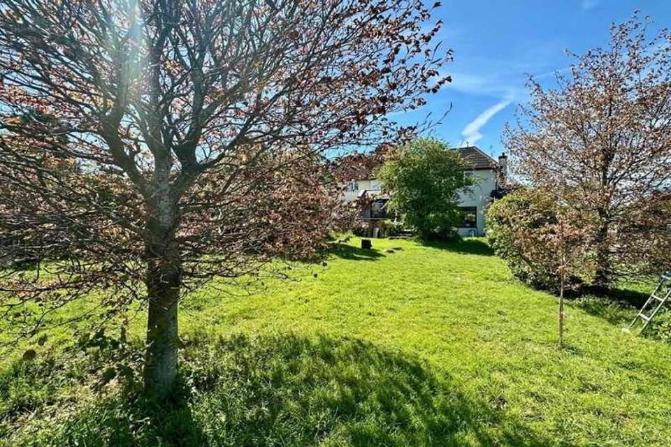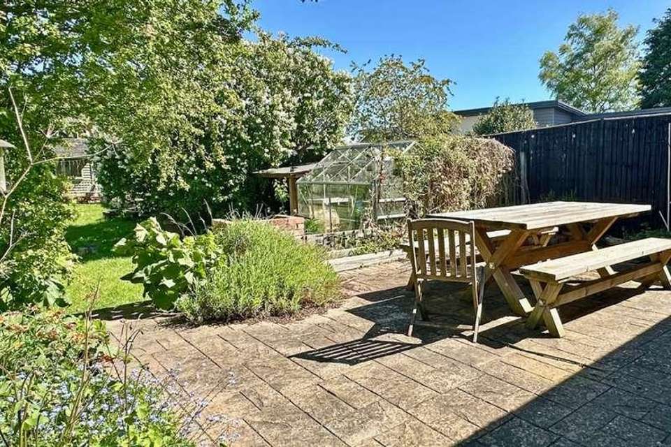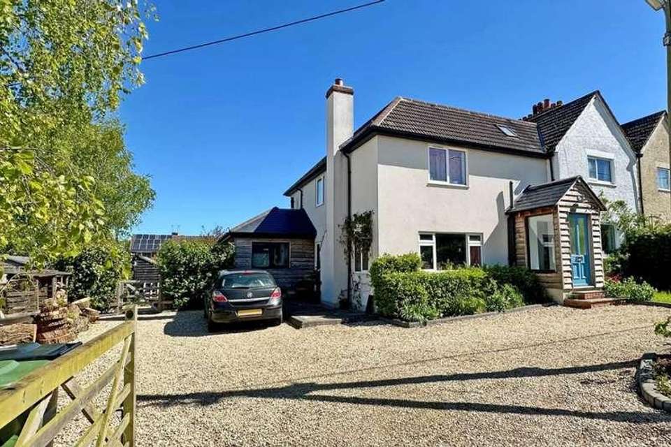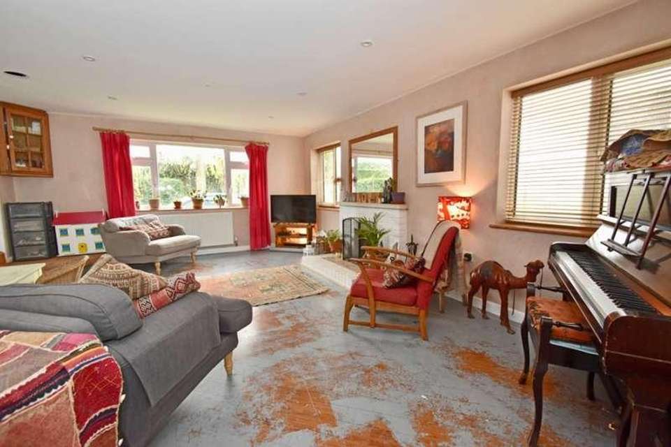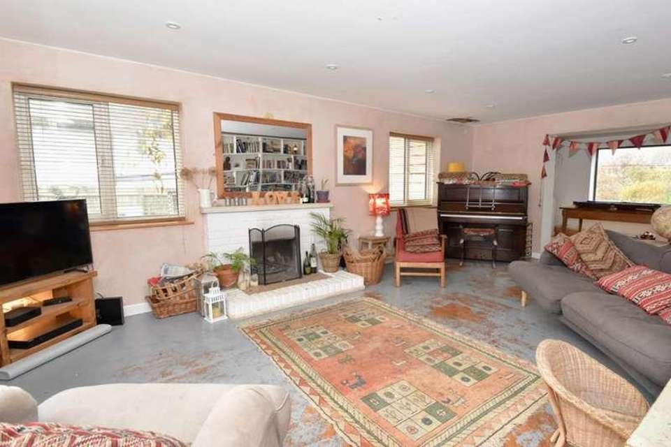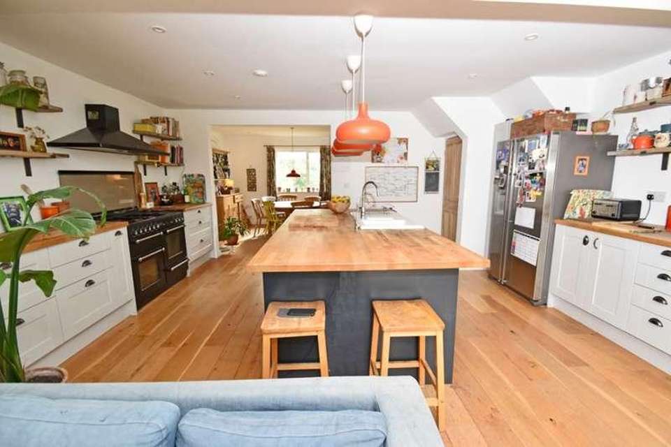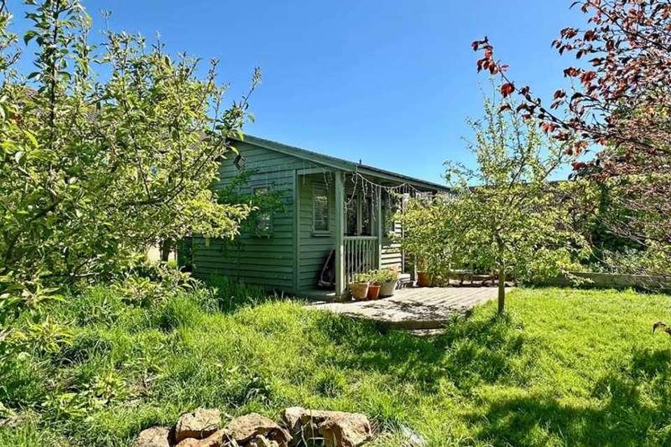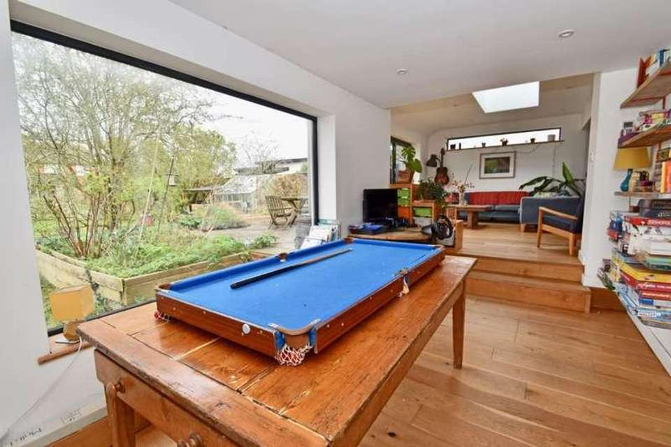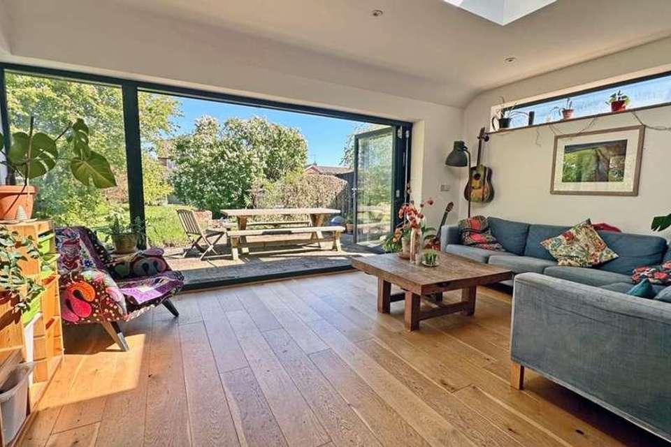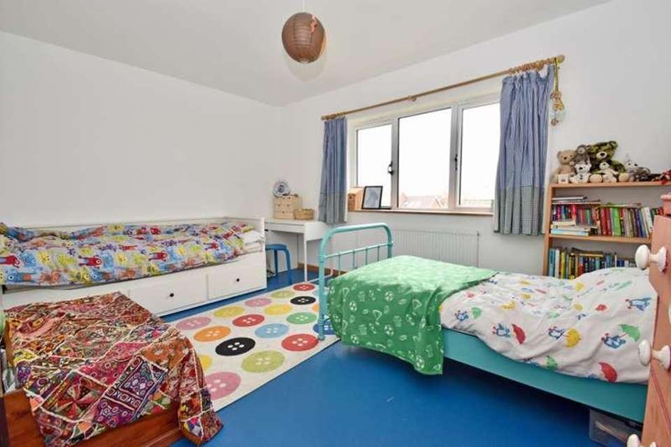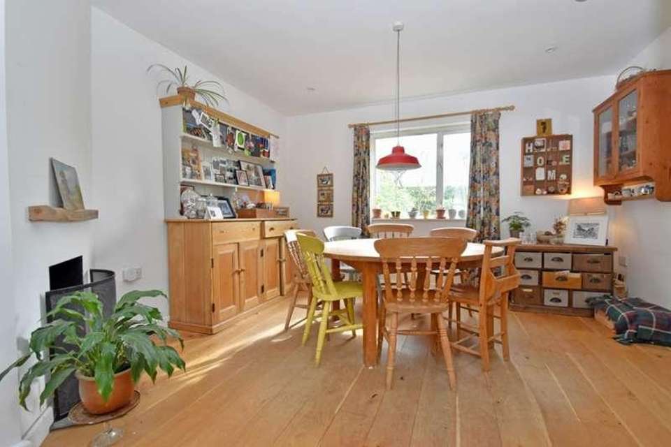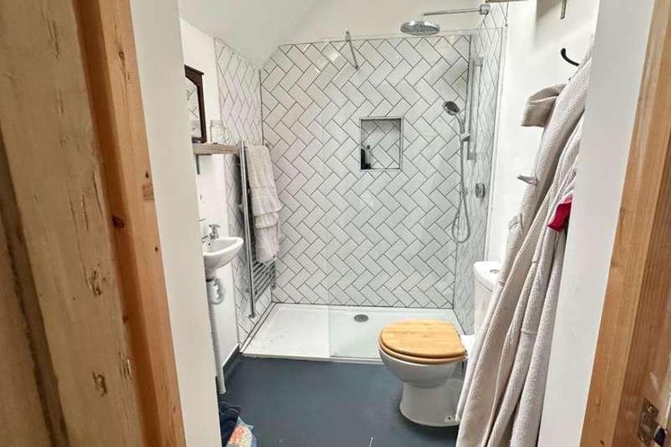5 bedroom semi-detached house for sale
Cholsey, OX10semi-detached house
bedrooms
Property photos
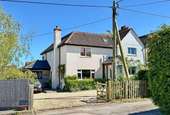
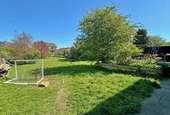
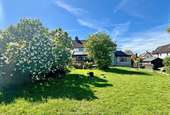
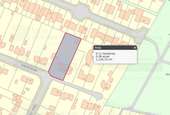
+12
Property description
A magnificent family home with 5 double bedrooms set in a quiet road near the village centre: its fabulous plot extends to just under a 1/3 of an acre. There is a large gated drive with extensive parking and an established 115 rear garden with raised terrace and a studio. The accommodation also includes a superb open plan 25 kitchen/breakfast room open to a family room, dining room and a double aspect 21 sitting room with fireplace: utility room, cloakroom and 2 bathrooms. TENURE: FREEHOLD COUNCIL TAX BAND: D Accommodation Entrance Hall: Flanked by windows, radiator. Sitting Room: 211 x 146 Brick fireplace with wood mantel, the room is double aspect with windows flanking the fireplace and to the front. Painted wood style floor, extensive book shelving, 2 radiators and down lighters.Dining Room: 1211 x 109 Oak floor, front aspect, corner fireplace with wood mantel and down lighters. Kitchen/Breakfast Room: 251 x 178 A fabulous space with range of storage units, wood worktops, white sink, Rangemaster cooker, extractor hood, dishwasher, further appliance space, under-stair storage/larder. The room has a lantern light and bi-fold doors opening to the garden, oak floor and down lighters. Open way to: Family Room: 156 x 87 Large picture window to garden, oak floor, under floor heating, down lighters. Utility Room: 1010 x 89 Window and door, Belfast sink, slate floor, fitted shelving, appliance spaces, airing cupboard with tank and gas boiler. Cloakroom: White 2-piece suite, heated slate floor, window. Stairs to Landing: Skylight, radiator, loft access. Bedroom 1: 1211 x 1011 Front aspect, wood floor, radiator. En Suite Shower Room: White 3-piece suite with wide shower cubicle, Velux window, radiator and down lighters. Bedroom 2: 1111 x 92 Rear aspect, wood floor, radiator and loft access. Bedroom 3: 145 x 911 Rear aspect and radiator. Bedroom 4: 146 max. x 102 Radiator, front aspect. Bedroom 5: 1010 x 911 Southerly aspect, radiator. Bathroom: Fitted with a white 3-piece suite with shower above the bath, tiling, wood floor and radiator. Outside To the Front: Gated gravel drive with parking for several vehicles, conifer hedge and timber fencing. Paved path to the front door, side gate and fence to the garden. Rear Garden: Raised paved terrace with brick barbeque, flower border and steps down to lawn. The main garden is predominantly set to lawn with beech hedging and timber fencing. It is interspersed with established shrubs and trees including 4 apple trees, 2 pear a plum and a cherry tree. Studio: 134 x 96 Insulated, double glazed with power and internet, veranda to the front leading to an area of decking.
Interested in this property?
Council tax
First listed
Over a month agoCholsey, OX10
Marketed by
JP Knight 50 St Martin’s Street,Wallingford,Oxon,OX10 0AJCall agent on 01491 834349
Placebuzz mortgage repayment calculator
Monthly repayment
The Est. Mortgage is for a 25 years repayment mortgage based on a 10% deposit and a 5.5% annual interest. It is only intended as a guide. Make sure you obtain accurate figures from your lender before committing to any mortgage. Your home may be repossessed if you do not keep up repayments on a mortgage.
Cholsey, OX10 - Streetview
DISCLAIMER: Property descriptions and related information displayed on this page are marketing materials provided by JP Knight. Placebuzz does not warrant or accept any responsibility for the accuracy or completeness of the property descriptions or related information provided here and they do not constitute property particulars. Please contact JP Knight for full details and further information.





