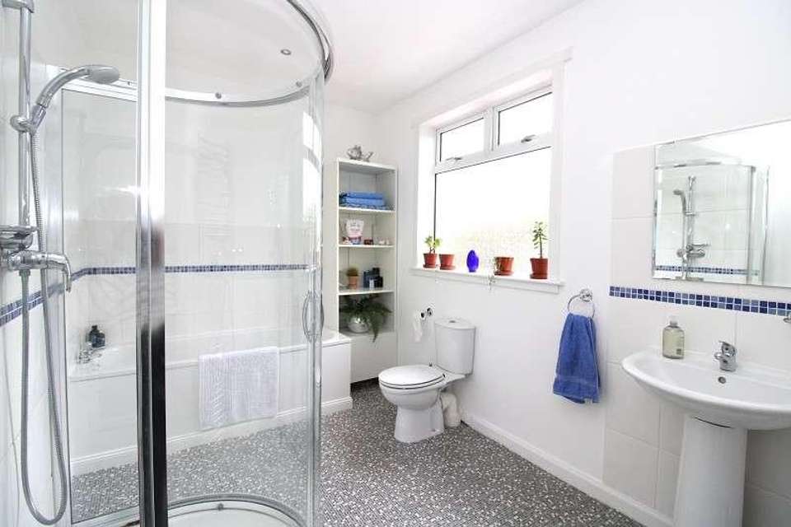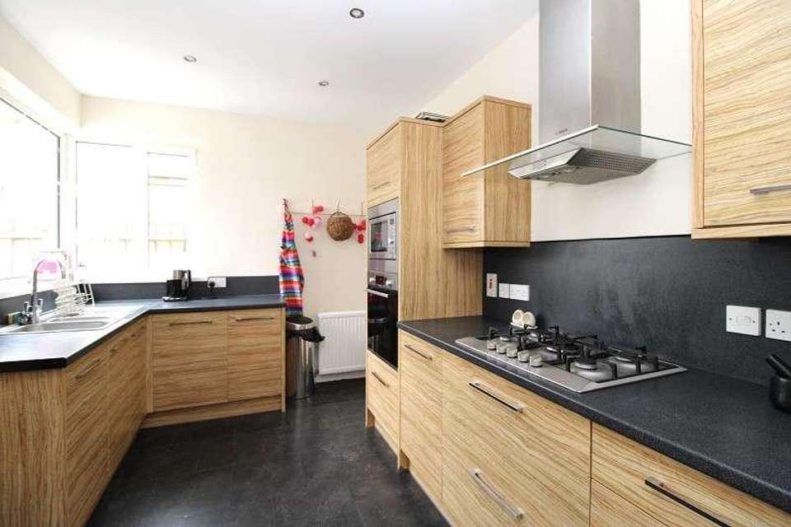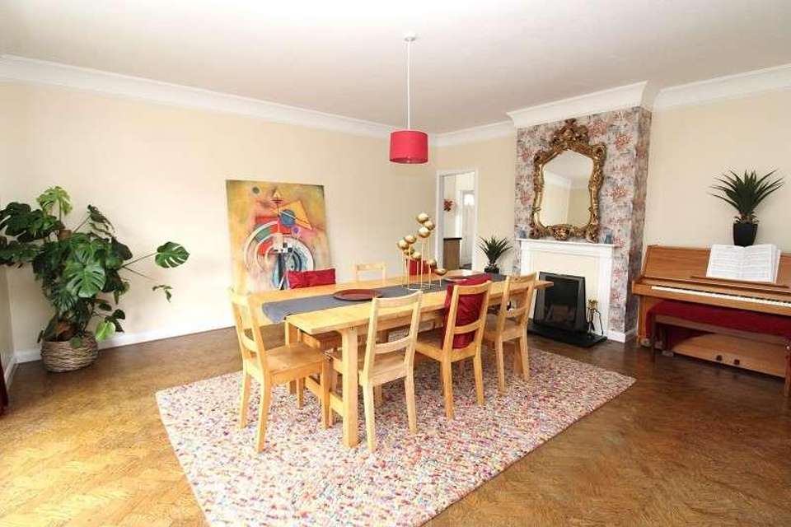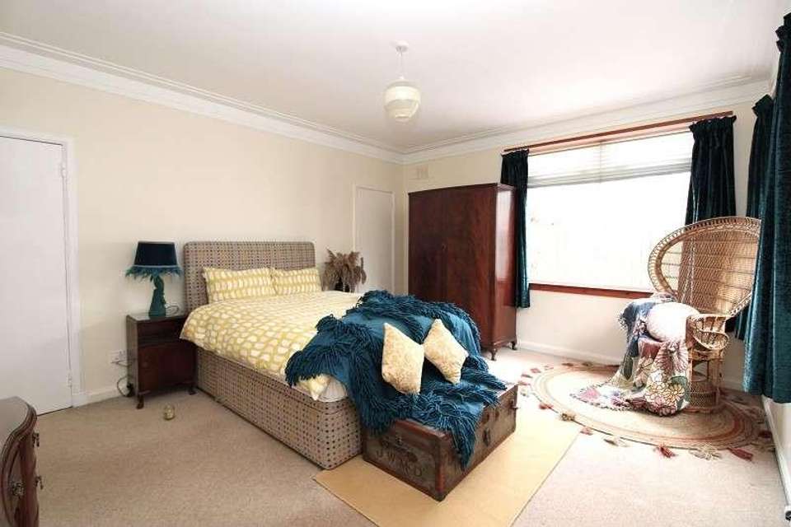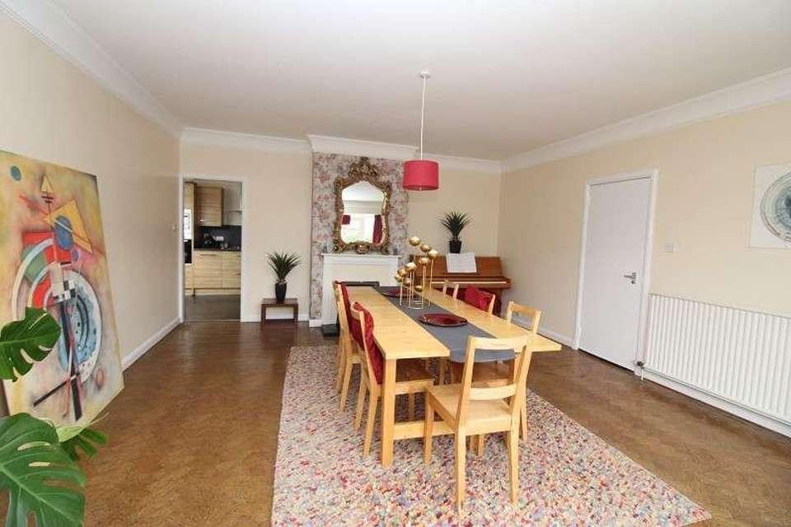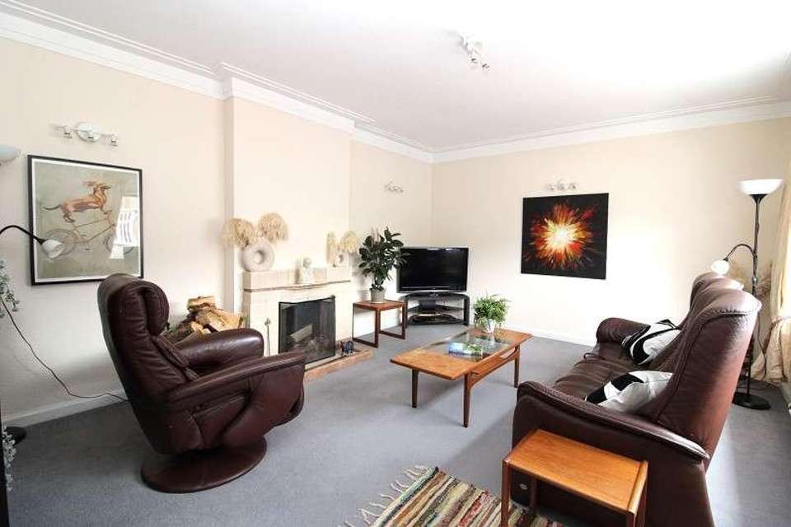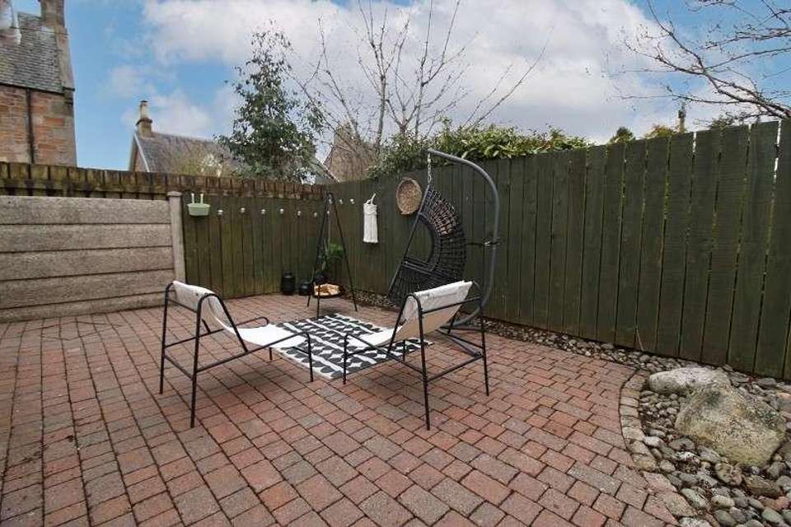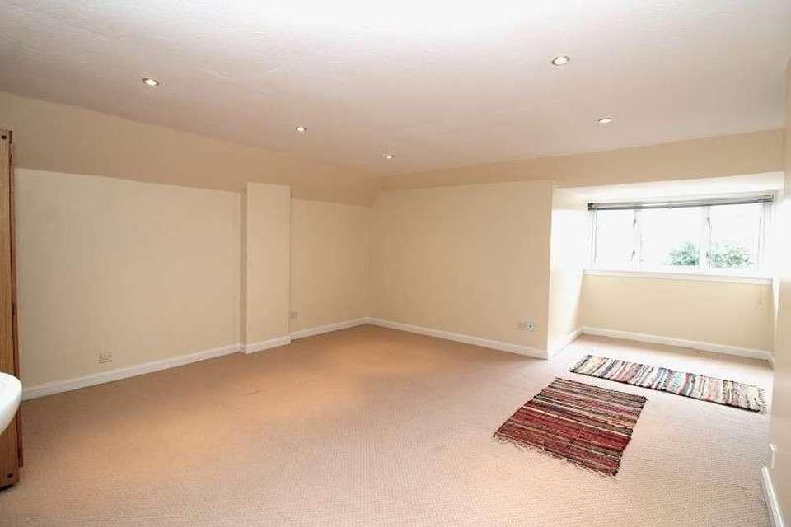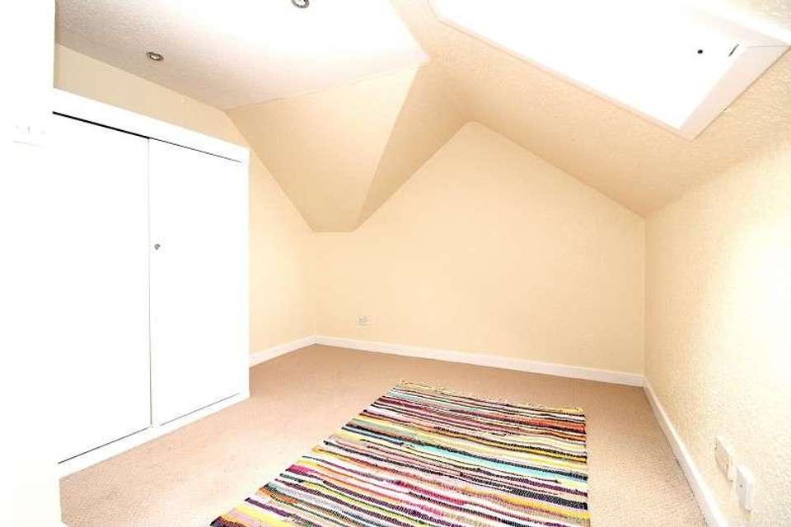4 bedroom detached house for sale
Inverness, IV2detached house
bedrooms
Property photos
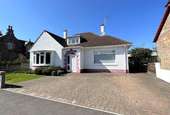
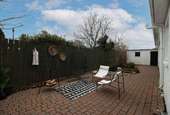
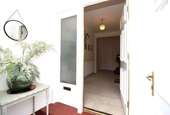
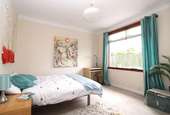
+10
Property description
Fantastic opportunity to purchase a deceptively spacious detached villa in the popular Crown area of Inverness. This property offers expansive and flexible living accommodation throughout which will appeal to many. To the front of the property is a sizeable lounge and the dining/family room which both have a feature fire place with open fire. The dining/ family room benefits with bay window, parquet flooring, and provides ample room for a dining table and 8 chairs. The kitchen has good storage and worktop space. Integrated appliances include a 5-ring gas hob, electric oven, microwave and fridge/freezer. Continuing downstairs there are two double bedrooms both with fitted storage and the family shower room. Upstairs there are two bedrooms with excellent potential to add a further shower room. There is good storage throughout including a front porch, eve storage and the single garage. There is gas central heating and double glazing. The rear garden is easy to maintain and laid to mono block, with the front garden laid to lawn. The driveway offers parking for 3 cars and leads to the single garage. Location: The Crown area is one of the most desirable residential areas of Inverness, with a wide range of local amenities including a newsagent with post office, delicatessen, pharmacy, bakers, hairdressers, coffee shop, cafe and two hotels with bars and restaurants. There are both doctors and dental surgeries close by. Excellent schooling is available at Crown Primary School and nearby Millburn Academy. The property is in an ideal location for easy access into Inverness city centre. The city centre is a short distance away and provides an extensive choice of shopping, leisure and recreational activities associated with city living. Inverness City enjoys excellent communications by road and rail and is served by an international airport. Services: Mains gas, electricity, water and drainage. Telephone and Broadband. Extras: All fitted floor coverings, fixtures and fittings, including all light fittings. Curtain poles, curtains and window blinds. Integrated appliances include a 5 ring gas hob, electric hob, microwave and fridge/freezer. Council Tax: Band F Tenure: Freehold Entry: By mutual agreement. Viewing: To arrange a viewing of this property please contact Louise on 07796 673594 or 01463 233218. Lounge / Diner (15' 11" x 19' 9" or 4.84m x 6.01m) Kitchen (11' 11" x 9' 1" or 3.62m x 2.77m) Sitting Room/Dining Room (17' 0" x 12' 11" or 5.17m x 3.94m) Bedroom 1 (downstairs) (16' 1" x 13' 0" or 4.89m x 3.95m) Bedroom 2 (downstairs) (10' 11" x 11' 1" or 3.32m x 3.39m) Bathroom (downstairs) (12' 0" x 7' 7" or 3.67m x 2.31m) Bedroom 3 (13' 10" x 21' 5" or 4.21m x 6.54m) Bedroom 4 (11' 8" x 9' 10" or 3.55m x 2.99m) Council Tax Band : F
Interested in this property?
Council tax
First listed
Over a month agoInverness, IV2
Marketed by
Tailormade Moves The Greenhouse,Beechwood Business Park,Inverness,IV2 3BLCall agent on 01463 233218
Placebuzz mortgage repayment calculator
Monthly repayment
The Est. Mortgage is for a 25 years repayment mortgage based on a 10% deposit and a 5.5% annual interest. It is only intended as a guide. Make sure you obtain accurate figures from your lender before committing to any mortgage. Your home may be repossessed if you do not keep up repayments on a mortgage.
Inverness, IV2 - Streetview
DISCLAIMER: Property descriptions and related information displayed on this page are marketing materials provided by Tailormade Moves. Placebuzz does not warrant or accept any responsibility for the accuracy or completeness of the property descriptions or related information provided here and they do not constitute property particulars. Please contact Tailormade Moves for full details and further information.





