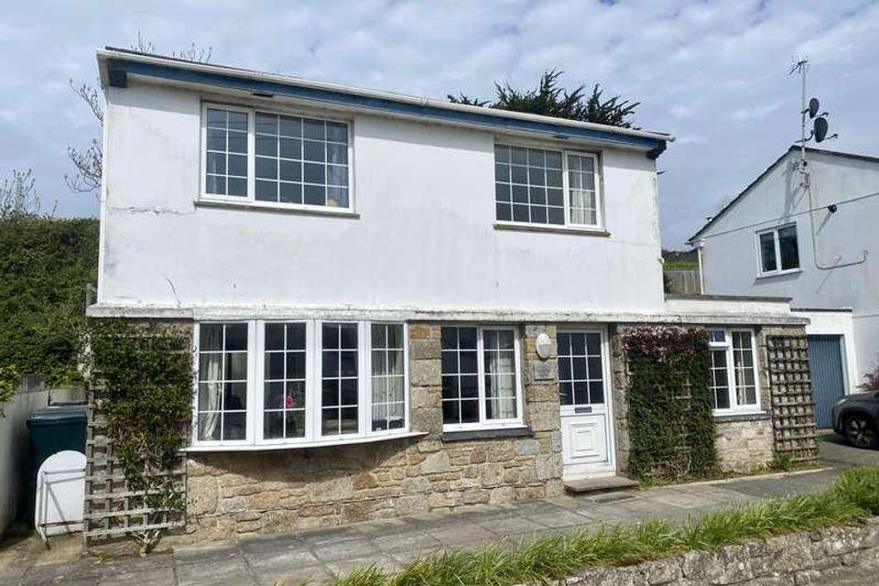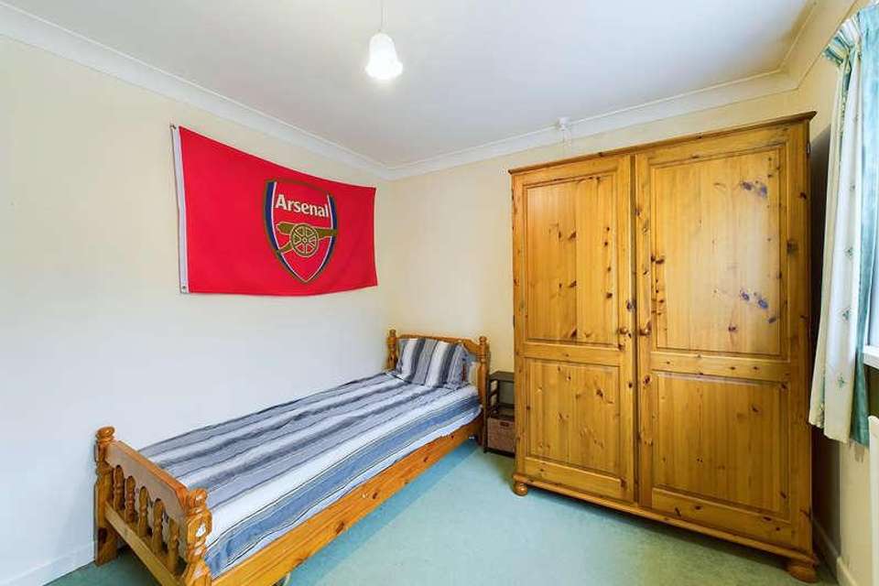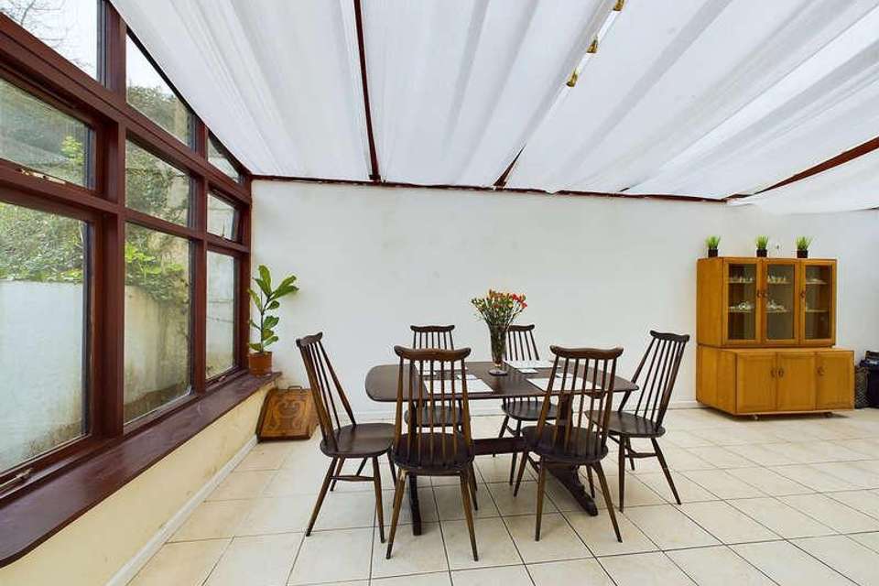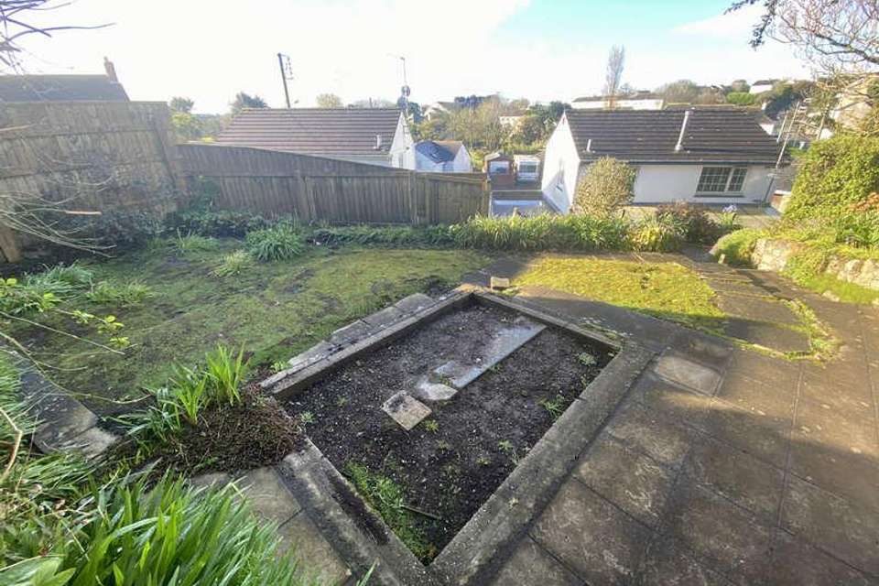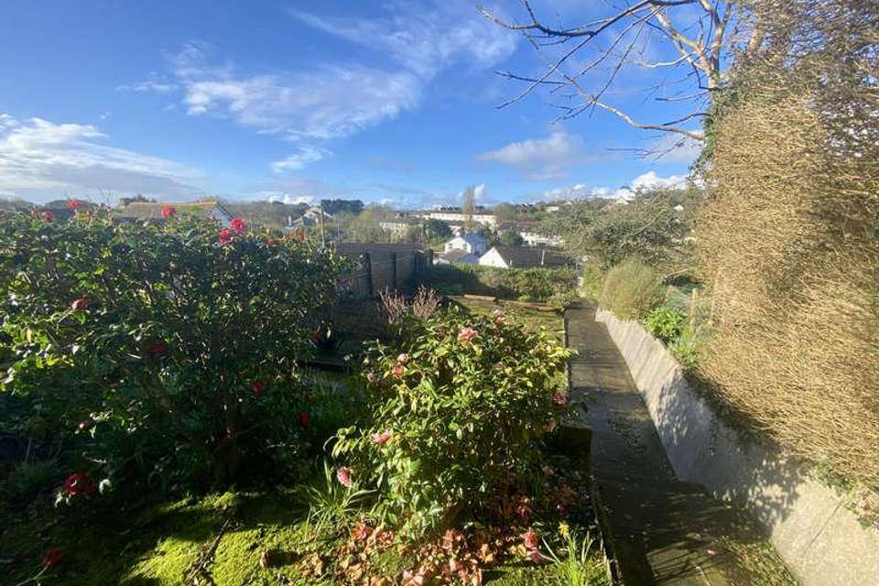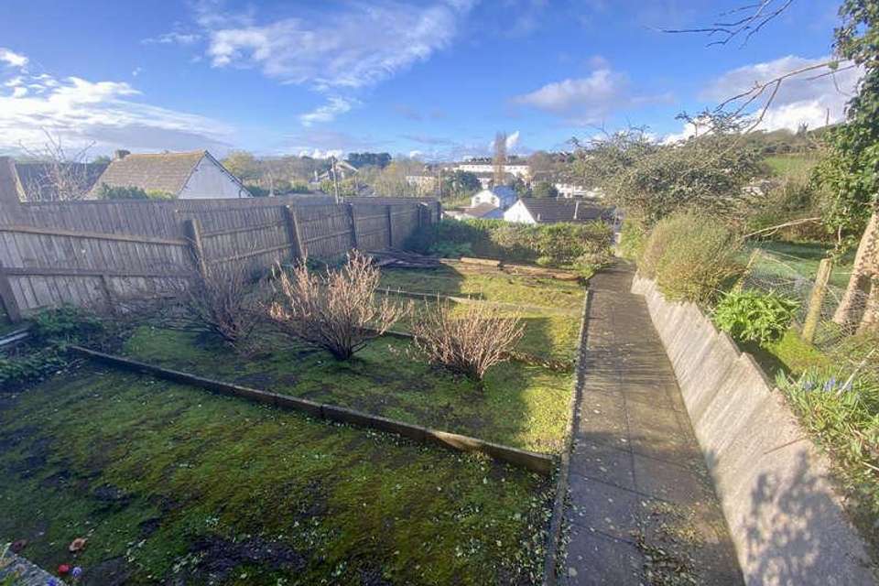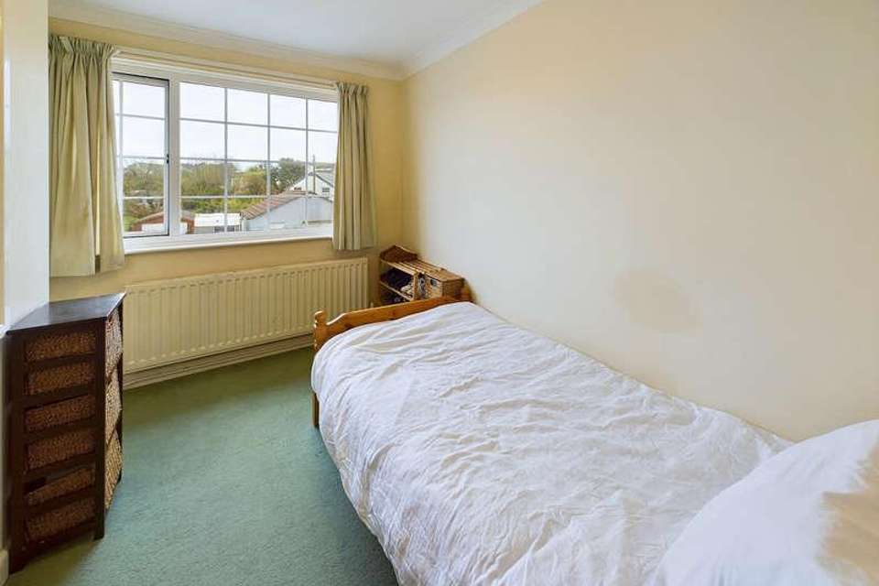4 bedroom detached house for sale
Lower Quarters, TR20detached house
bedrooms
Property photos

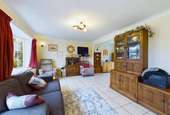
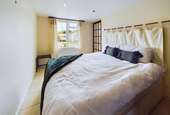
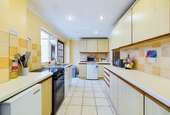
+8
Property description
Council tax band: D.A four bedroom detached modern home offered for sale with no onward chain, with off street parking and terrace gardens, situated in the popular village of Ludgvan, close to all the local amenities such as village store in Crowlas, Ludgvan Primary School, Public House in Ludgvan church town. The accommodation, in brief, comprises of open plan lounge/diner, kitchen and large sun room with utility and cloakroom on the ground floor. The garage has been converted to now offer the fourth bedroom, which has an en suite shower room. On the first floor there are three further bedrooms and family shower room. The house is double glazed and oil centrally heated, has off street parking for several vehicles and, to the rear, is a large terrace garden. The property, due it's location and size of accommodation would make a perfect family home.Property additional info Half glazed door into:HALLWAY:Radiator, tiled floor, motion sensor, understairs cupboard housing fuse board and secutiry box. Glazed doors into:OPEN PLAN LIVING/DINING ROOM:UPVC Double glazed windows to front, radiators, tiled floor, aerial point, phone point, slinging doors into sun room.LIVING ROOM: 16' 10" x 11' 2" (5.13m x 3.40m)DINING AREA: 9' 3" x 8' 2" (2.82m x 2.49m)KITCHEN: 13' 0" x 8' 0" (3.96m x 2.44m)Glass and wooden sliding doors, window looking into sun room, range of base and wall units, space for free standing electric cooker, stainless steel sink and drainer, space and plumbing for dishwasher, Worcester oil combination boiler, thermostat, space for under counter fridge, tiled floor, wood glazed door into:CONSERVATORY/SUN ROOM: 23' 4" x 10' 7" (7.11m x 3.23m)Wood doors and windows to either side, tiled floor, polycarbonate roof. Door to:UTILITY ROOM: 8' 11" x 5' 2" (2.72m x 1.57m)Window to rear, plumbing and electrics for washing machine and tumble dryer, cupboard space, door to:DOWNSTAIRS TOILET:Low level WC, pedestal wash hand basin. Further door from hallway into:BEDROOM TWO/EN SUITE: 10' 5" x 8' 2" (3.17m x 2.49m)UPVC double glazed window to front, tiled floor, radiator, built in cupboards, glass glazed door into:EN SUITE:Double glazed window, main shower with pedestal wash hand basin, low level WC, heated towel rail, tiled wall, extractor fan. LANDING:Double glazed window to side, loft hatch (partially boarded), radiator, large storage cupboard. BATHROOM:Double glazed window to rear, white suite comprising double shower cubicle, pedestal wash hand basin, low level WC, heated towel rail, storage cupboards, tiled floor. BEDROOM ONE: 12' 6" x 10' 2" (3.81m x 3.10m)UPVC double glazed window to front, radiator. BEDROOM THREE: 10' 10" x 7' 5" (3.30m x 2.26m)UPVC double glazed window, built in wardrobe, built in storage cupboard, radiator. BEDROOM FOUR: 9' 0" x 10' 5" (2.74m x 3.17m)UPVC double glazed window to rear, radiator, large wardrobe. OUTSIDE:To the front of the property, there is off road parking for several vehicles, access to the side of the house leads to the rear garden, steps rising to multiple tiers, laid to lawn flower beds with wooden shed, raised concrete patio, variety of established shrubs and plants overlooking the open farmland, oil tank, outside tap. SERVICES:Mains water, electricity and drainage. ANGETS NOTE:We understand from Openreach website that Superfast Fibre Broadband might be available to the property.We tested the mobile phone signal for O2 which was limited.The property is constructed of cavity wall under a tiled roof. DIRECTIONS:From Penzance proceed in an easterly direction along the A30, upon reaching the village of Crowlas take the first left, passing the school on your left hand side, whereby the property can be found on your right as indicated by the agents for sale board.
Interested in this property?
Council tax
First listed
Over a month agoLower Quarters, TR20
Marketed by
Marshalls Estate Agents 6 Greenmarket,Penzance,Cornwall,TR18 2SGCall agent on 01736 360203
Placebuzz mortgage repayment calculator
Monthly repayment
The Est. Mortgage is for a 25 years repayment mortgage based on a 10% deposit and a 5.5% annual interest. It is only intended as a guide. Make sure you obtain accurate figures from your lender before committing to any mortgage. Your home may be repossessed if you do not keep up repayments on a mortgage.
Lower Quarters, TR20 - Streetview
DISCLAIMER: Property descriptions and related information displayed on this page are marketing materials provided by Marshalls Estate Agents. Placebuzz does not warrant or accept any responsibility for the accuracy or completeness of the property descriptions or related information provided here and they do not constitute property particulars. Please contact Marshalls Estate Agents for full details and further information.

