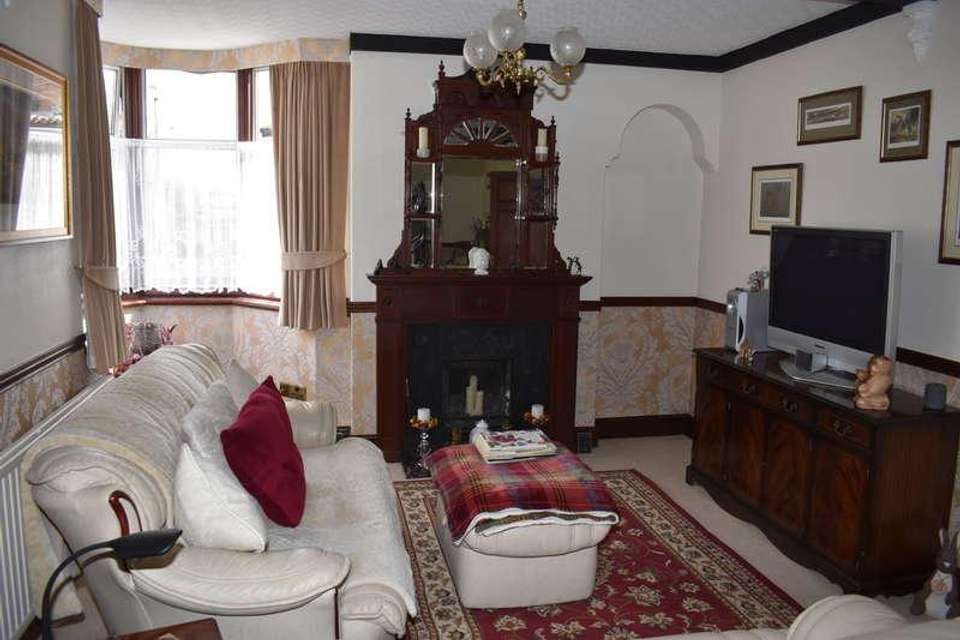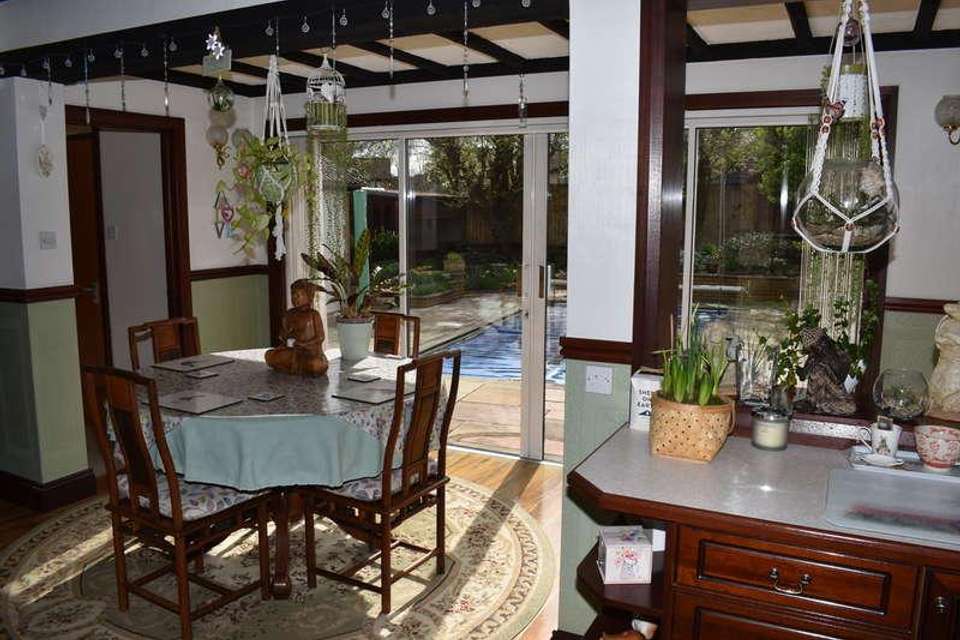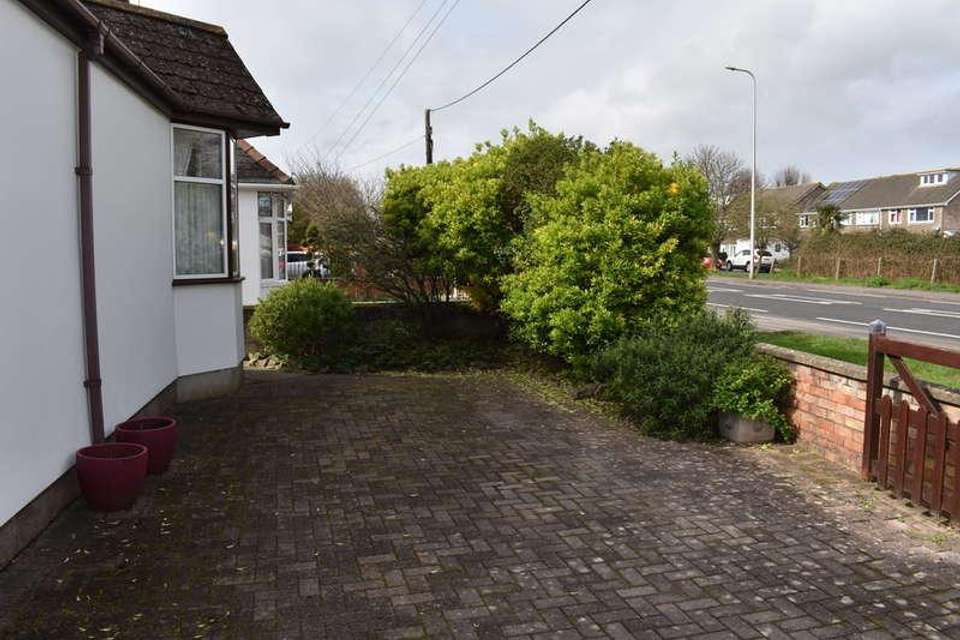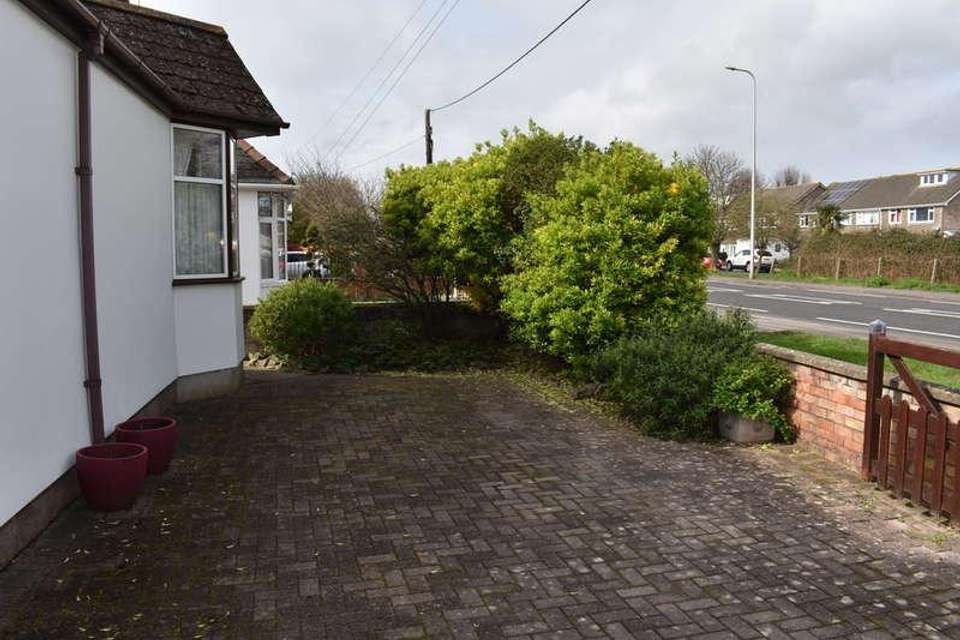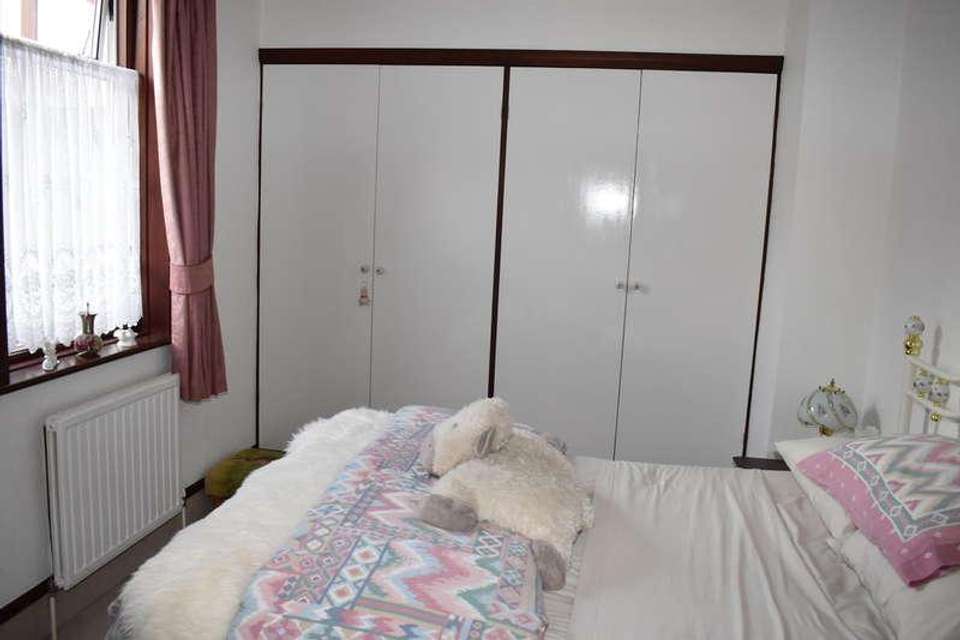3 bedroom detached house for sale
New Bristol Road, BS22detached house
bedrooms
Property photos




+18
Property description
Only by an internal inspection can you fully appreciate the spacious and flexible accommodation offered by this 3 Bedroom Detached Property. The accommodation comprises Hallway, Large Lounge/Diner, Large Kitchen/Dining Room, Bathroom and Double Bedroom, 2 further Double Bedrooms to the First Floor. The property also enjoys a generous amount of block paved parking to the front and side of the property leading to large attached Double Garage with Workshop to the rear. There is also a sun attracting, private rear garden with Swimming Pool in situ. It is ideally situated for all local facilities, is on a regular bus service, within walking distance to Worle Parkway Railway Station and easy access to Junction 21 of the M5 Motorway Interchange. LOCAL AUTHORITY North Somerset Council Tax Band:Tenure:EPC Rating: Entrance door into: FRONT PORCH 3' 11" x 3' 2" (1.20m x 0.97m) Further door into: HALLWAY Principal dimensions being 11' 10" x 7' 5" (3.61m x 2.28m) Radiator, stairs to first floor, wall mounted thermostatic control, dado rail, access to all principal rooms. LOUNGE/DINER 25' 7" x 11' 5" (7.80m x 3.49m) 2 Walk-in bay windows to either end of the room, feature ornate fireplace with attractive wooden surround and inset lighted coal-effect gas fire, ornate mirror above, 2 feature arched alcoves, dado rail, beams to ceiling, 2 radiators. KITCHEN/BREAKFAST ROOM Principal dimensions being 15' 10" x 15' 4" (4.85m x 4.68m) Fitted with a wide range of wall and base units incorporating 2 glass display cabinets, complementing work surface, 1 1/2 bowl sink unit with tiled sill and splashback, window to side, 4-ring gas hob with extractor hood over, built-in double oven, recess for tall standing fridge/freezer, ample room for kitchen table, radiator, cupboard housing Ideal boiler supplying domestic hot water and central heating, beams to ceiling, large sliding patio door providing access to rear garden. Door providing access to: UTILITY ROOM 9' 6" x 4' 11" (2.91m x 1.52m) Work surface, plumbing and recess for washing machine, tiled floor, further recess for tumble dryer, access through to Garage. DOWNSTAIRS CLOAKROOM Close coupled WC, wash hand basin, window to rear, tiled floor. BEDROOM 3 10' 11" x 8' 10" (3.33m x 2.70m) Window to side, 2 built-in wardrobes, picture hanging rail, coved ceiling. From the Hallway, stairs rising to: FIRST FLOOR LANDING Access to roof storage. BEDROOM 1 13' 2" x 12' 9" (4.02m x 3.91m) Double glazed window to front, built-in selection of bedroom furniture, radiator. BEDROOM 2 Overall dimensions being 10' 7" narrowing to 7' 2" (3.23m to 2.20m x 3.58) Window to rear, built-in wardrobes, radiator. BATHROOM 9' 6" x 6' 0" (2.91m x 1.83m) Feature sunken bath with mains shower over, shower area being fully tiled, wash hand basin, close coupled WC, obscure window to side, radiator. OUTSIDE The property enjoys a part enclosed generous size block paved driveway with parking and turning space for at least 2-3 cars. Attached Garage: 19' 11" x 12' 8" (6.09m x 3.88m) with up-and-over door, power and light, water supply, generous size window to rear. Door through to Workshop: 12' 8" x 5' 6" (3.87m x 1.68m) Pump for swimming pool. The rear garden itself has overall dimensions of 53' 4" depth x 45' 3" width (16.26m x 13.81m) Patio areas to the whole of the garden with central feature swimming pool and raised flower borders. The garden enjoys a high degree of privacy and sunlight throughout the day. MATERIAL INFORMATION Electric, Water, Gas, Sewerage all main supplied.Broadband to the premise is available.For an indication of specific speeds and supply or coverage in the area, we recommend potential buyers to use the Ofcom checkers below:checker.ofcom.org.uk/en-gb/mobile-coveragechecker.ofcom.org.uk/en-gb/broadband-coverageFlood Information:flood-map-for-planning.service.gov.uk/location
Interested in this property?
Council tax
First listed
Over a month agoNew Bristol Road, BS22
Marketed by
Bloxham & Barlow Greystones House 198-200 High Street,Worle,Weston-super-Mare,BS22 6JDCall agent on 01934 513050
Placebuzz mortgage repayment calculator
Monthly repayment
The Est. Mortgage is for a 25 years repayment mortgage based on a 10% deposit and a 5.5% annual interest. It is only intended as a guide. Make sure you obtain accurate figures from your lender before committing to any mortgage. Your home may be repossessed if you do not keep up repayments on a mortgage.
New Bristol Road, BS22 - Streetview
DISCLAIMER: Property descriptions and related information displayed on this page are marketing materials provided by Bloxham & Barlow. Placebuzz does not warrant or accept any responsibility for the accuracy or completeness of the property descriptions or related information provided here and they do not constitute property particulars. Please contact Bloxham & Barlow for full details and further information.






