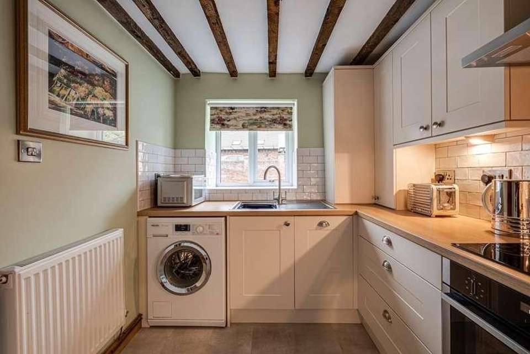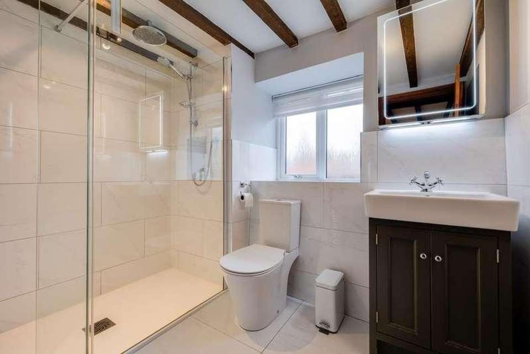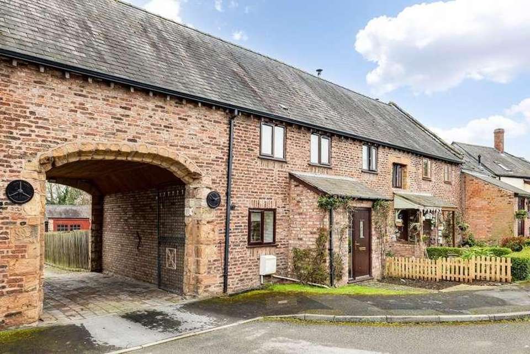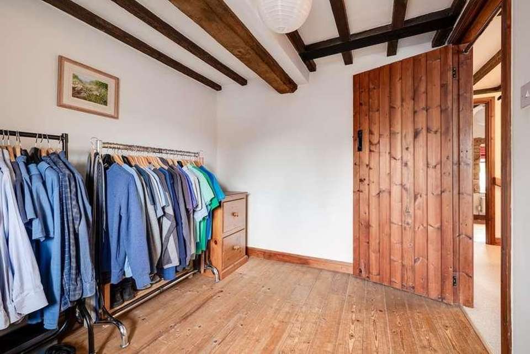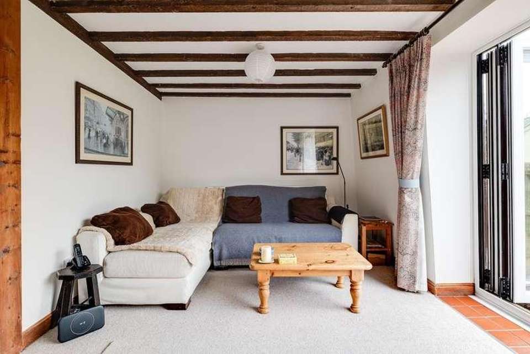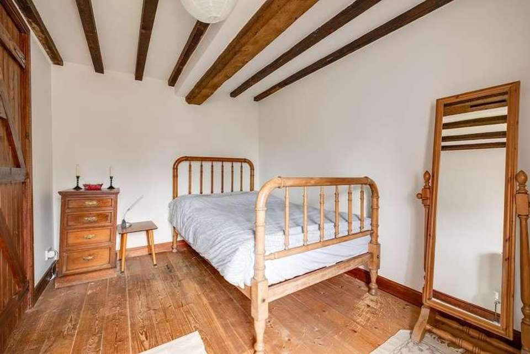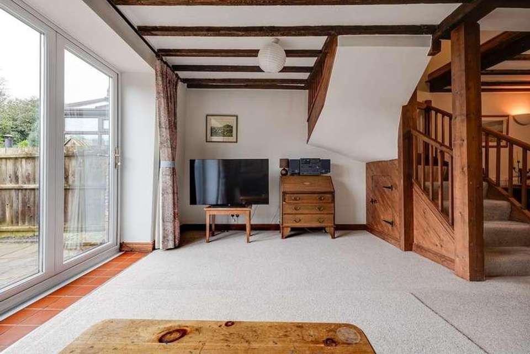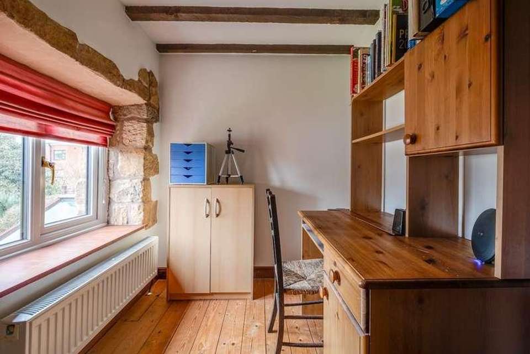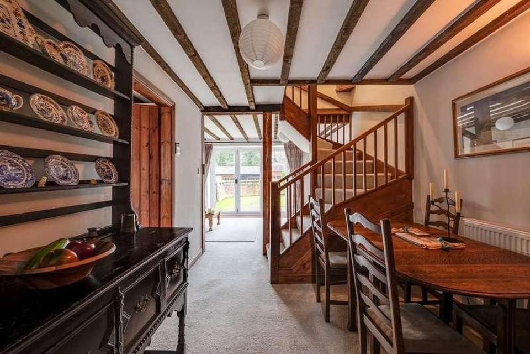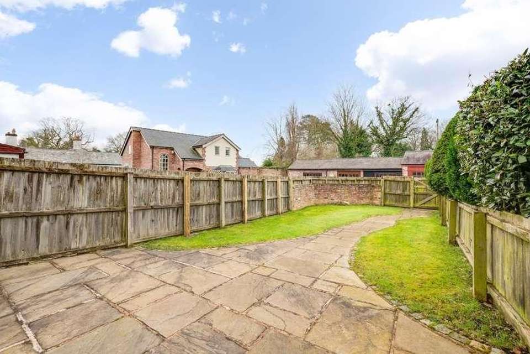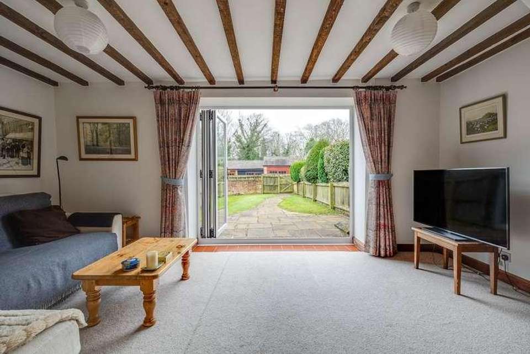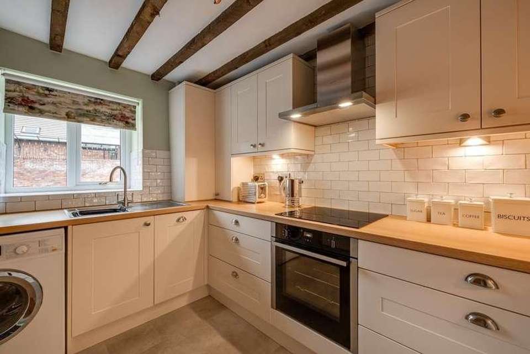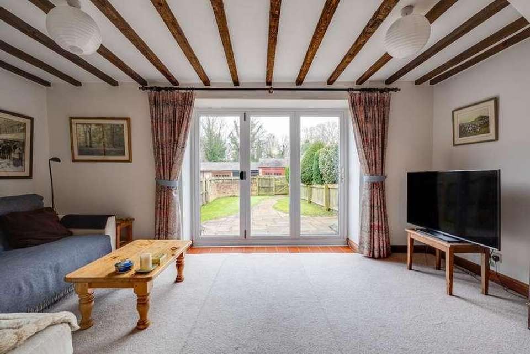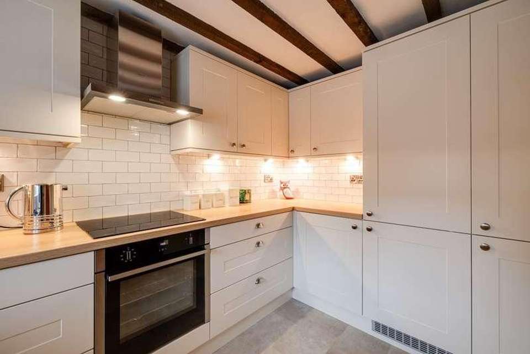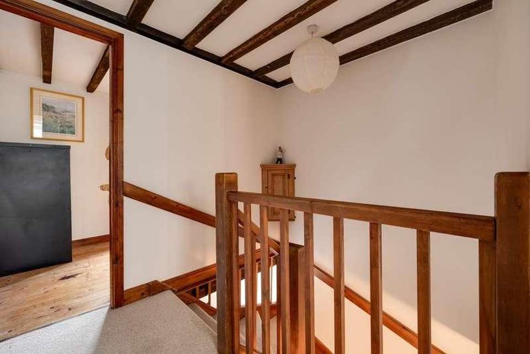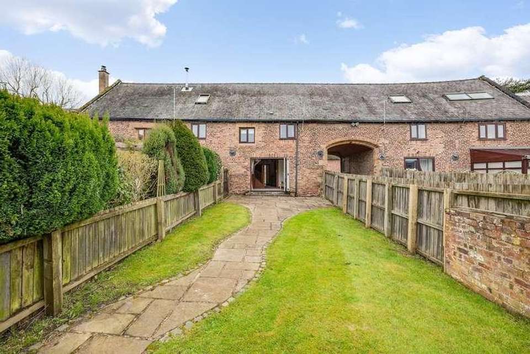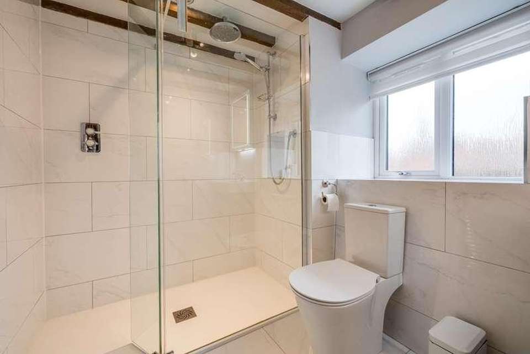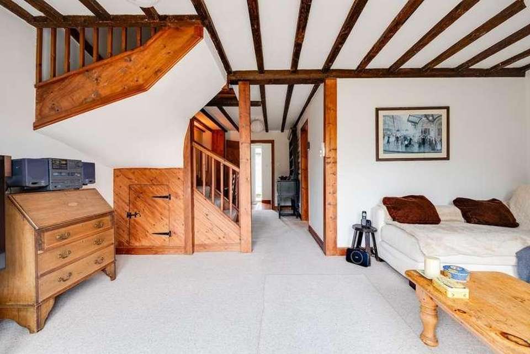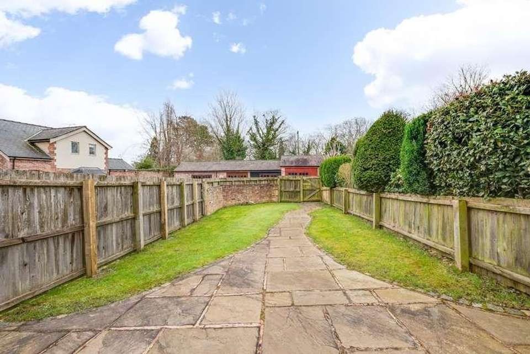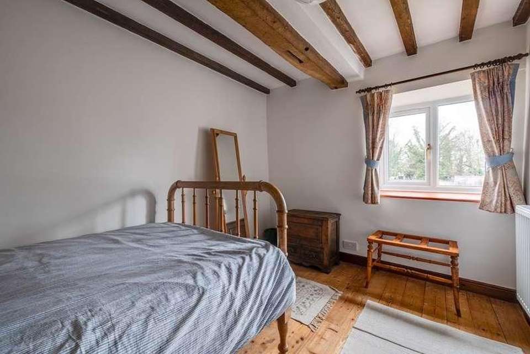3 bedroom property for sale
Hawarden, CH5property
bedrooms
Property photos
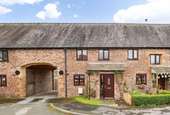
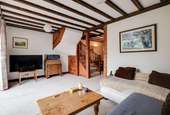

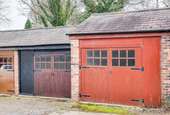
+20
Property description
Situated on the outskirts of Hawarden Village with a semi rural feel this attractive barn conversion is superbly situated within striking distance of Hawarden Village whilst offering easy accessibility to the A55 whilst being convenient for both Chester & Mold.This characterful home has been well improved with the addition of a high specification newly fitted kitchen with "Neff" integrated appliances & a pristine shower room whilst having been superbly maintained throughout. The property is approached by a front garden with vehicle access to the side to a larger than average garage with access to the private walled garden with a large south easterly facing patio & lawn. Internally an entrance porch leads you to an open plan reception dining area with exposed beams, kitchen with a high standard fitted kitchen with "Neff" integrated appliances, spacious open plan living room with double glazed bifold doors onto the rear garden. To the first floor there are three bedrooms and new shower room with underfloor heating. The loft offers further potential with steel beams added for a potential conversion subject to planning.No chain. FINER POINTS * Gas central heating via "Worcester" combination boiler (serviced & under warranty)* Courtyard parking and a larger than average garage to the rear (provision for power to the garage for future use)* The rear courtyard which is soon to be resurfaced via the residents management company* 10 per calendar month management charge for maintenance of the communal area's* Kitchen recently fitted by Academy of Design Mold to a high standard with "Neff" appliances* Brand shower room having been fully tanked and tiled to a high standard with a modern suite*Electric thermostatic mixer valve shower with rain head and hose* Electric under floor heating to the bathroom with a dual gas/electric towel rail, heated mirror with lighting* Potential subject to planning permission to convert the full height loft with steel already added* Aluminum double glazed triple bi-fold doors providing access to the rear patio * Full width Indian stone patio with a south easterly outlook over lawns* Ideal lock up and leave property * Sold with no ongoing chain These particulars are intended to give a fair and substantially correct overall description for the guidance of intending purchasers and do not constitute an offer or part of a contract. Prospective purchasers ought to seek their own professional advice. All descriptions, dimensions, areas, reference to condition and necessary permissions for use and occupation and other details are given in good faith and are believed to be correct, but any intending purchasers should not rely on them as statements or representations of fact, but must satisfy themselves by inspection or otherwise as to the correctness of each of them. All measurements are approximate.
Interested in this property?
Council tax
First listed
Over a month agoHawarden, CH5
Marketed by
Currans Unique Homes 18 Grosvenor Street,Chester,Cheshire,CH1 2DDCall agent on 01244 313 900
Placebuzz mortgage repayment calculator
Monthly repayment
The Est. Mortgage is for a 25 years repayment mortgage based on a 10% deposit and a 5.5% annual interest. It is only intended as a guide. Make sure you obtain accurate figures from your lender before committing to any mortgage. Your home may be repossessed if you do not keep up repayments on a mortgage.
Hawarden, CH5 - Streetview
DISCLAIMER: Property descriptions and related information displayed on this page are marketing materials provided by Currans Unique Homes. Placebuzz does not warrant or accept any responsibility for the accuracy or completeness of the property descriptions or related information provided here and they do not constitute property particulars. Please contact Currans Unique Homes for full details and further information.





