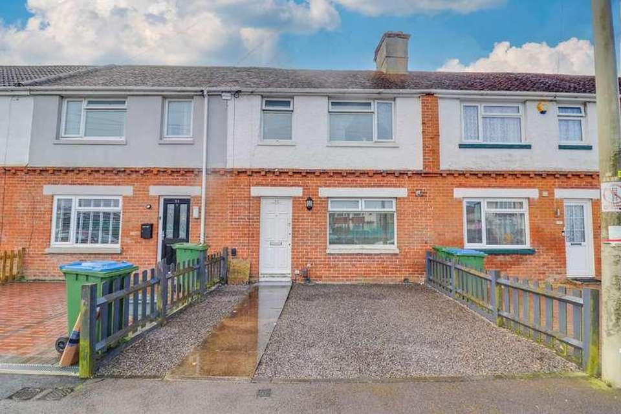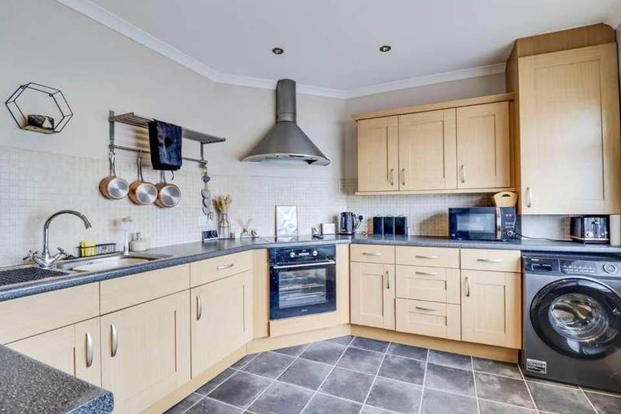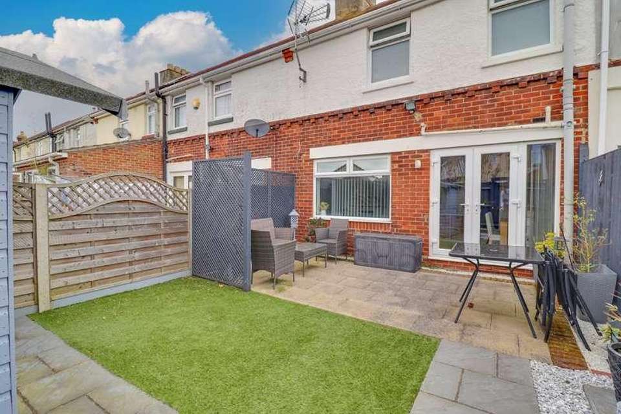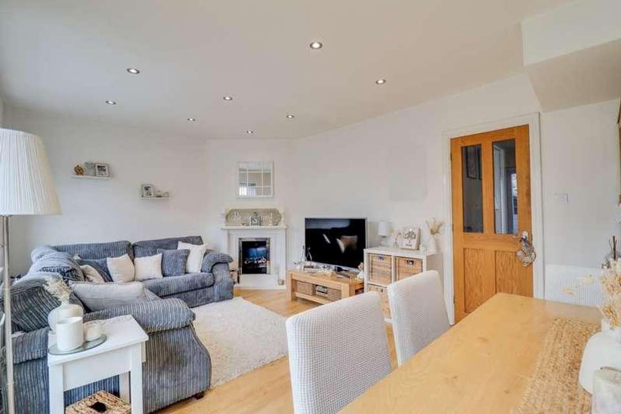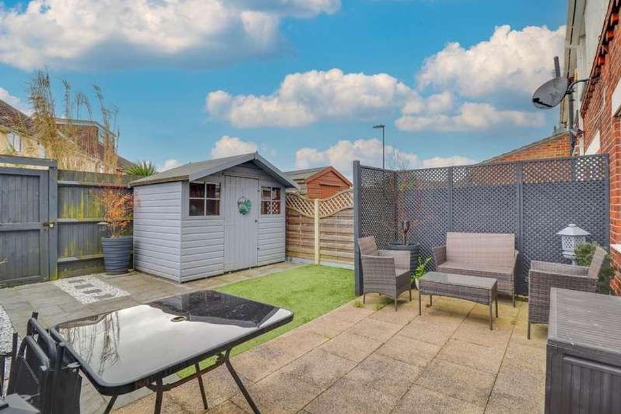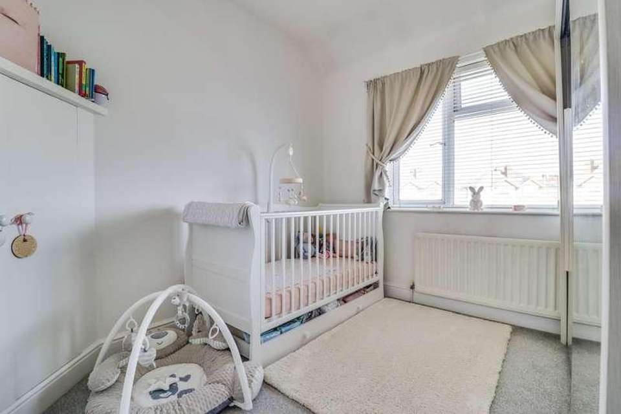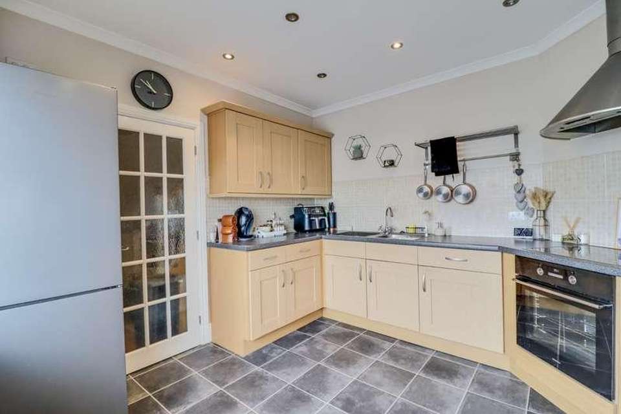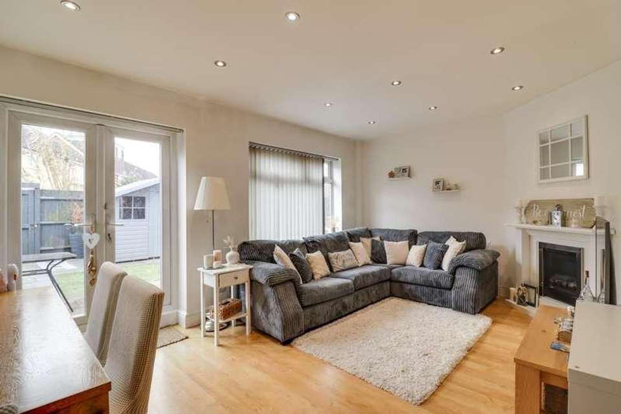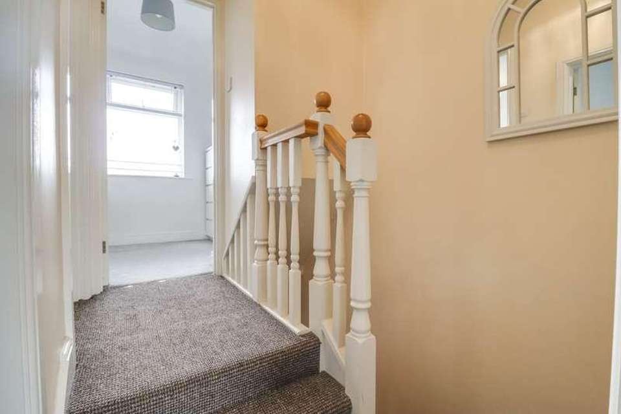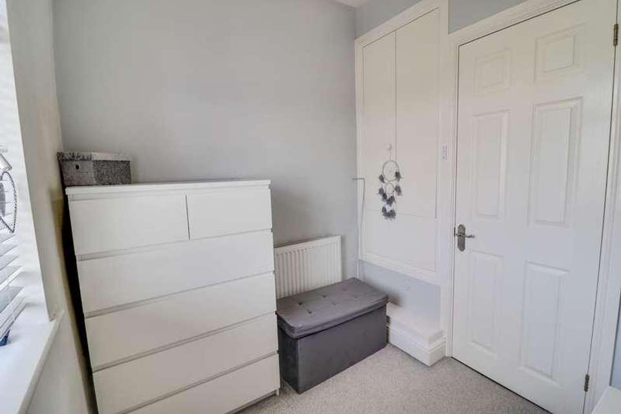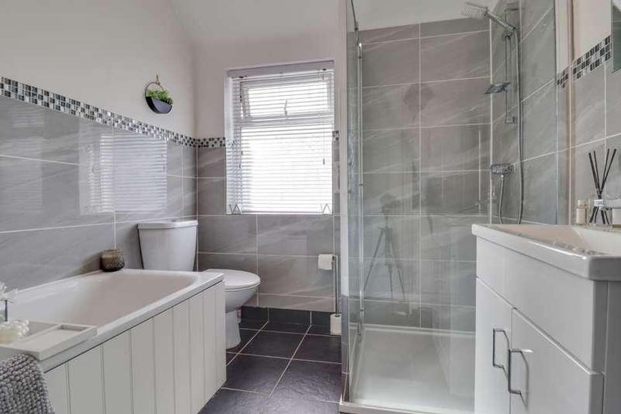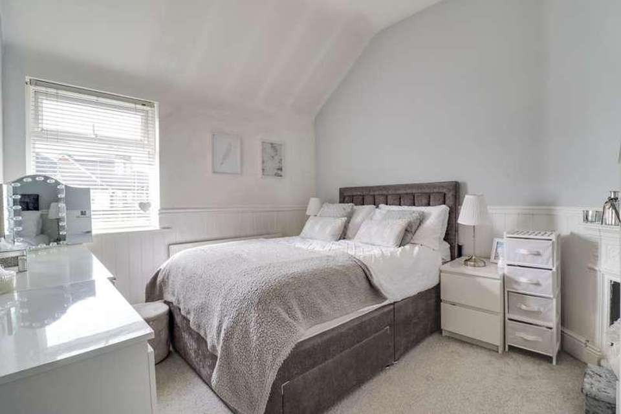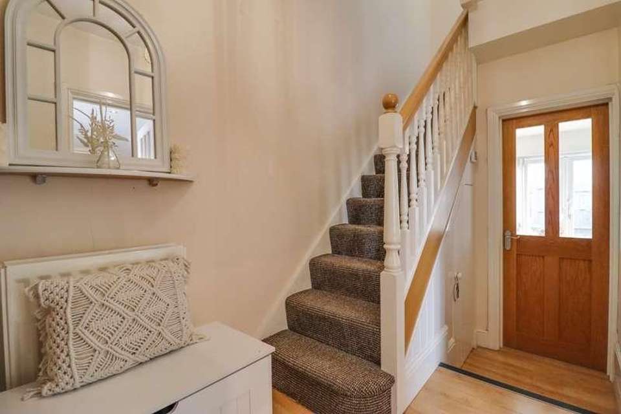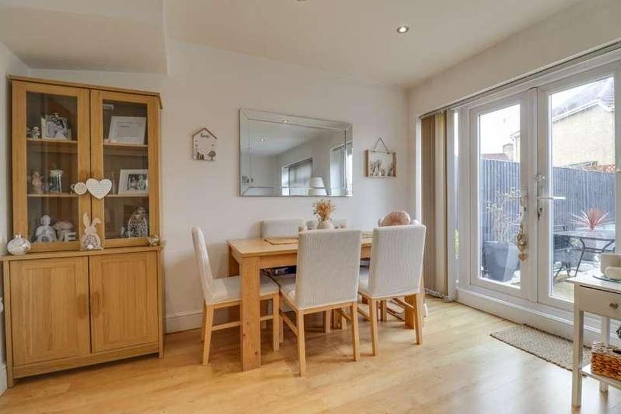£280,000
Est. Mortgage £1,401 per month*
3 bedroom terraced house for sale
Itchen, SO19Property description
Welcome to Sholing Road! This immaculately presented three-bedroom mid-terrace house is nestled in a serene neighbourhood. Upon entering, you're greeted by a welcoming entrance hall adorned with ample storage, setting the tone for the rest of the residence. There is a spacious and inviting shaker kitchen, perfect for culinary enthusiasts and gatherings alike. The kitchen exudes a timeless elegance, offering both functionality and style. Moving through, you'll discover a generously sized 16ft lounge diner bathed in natural light, courtesy of French doors leading seamlessly to the garden. This space is ideal for relaxing evenings or entertaining guests, with a harmonious flow between indoor and outdoor living. Ascending the stairs, the first floor reveals three well-appointed bedrooms, each offering comfort and tranquillity. A landing area provides access to the loft, offering the potential for further expansion or storage solutions. The highlight of the upper level is the impressive four-piece bathroom suite, showcasing modern fixtures and fittings, creating a spa-like retreat for relaxation. Outside, the rear of the property boasts a sunny south-facing garden, meticulously landscaped to create a tranquil oasis. A patio seating area provides the perfect spot for al fresco dining or simply soaking up the sun. To the front, a recently added driveway enhances convenience and practicality, ensuring hassle-free parking. Conveniently situated opposite a park, residents can enjoy green spaces and recreational activities right on their doorstep. Additionally, the property benefits from close proximity to shops and transport links, ensuring easy access to essential amenities and connectivity to the wider area.Location The property is ideally located opposite the Veracity Recreation Ground and Peartree Green Nature Reserve (0.4 miles), Woolston Train Station (0.5 miles) and short distance from the Woolston High Street (0.6 miles) and the Bitterne Precinct (5 minutes drive) which is home to an outstanding selection of local shops, cafs and amenities including Pure Gym, Sainsburys Supermarket, Superdrug, Iceland and Greggs. Exceptional schools are nearby including the Ludlow Junior and Infant School (0.2 mile), Woolston Infant School (0.8 miles) and St Patrick's Catholic Primary School (0.5 miles) which has been rated 'Good' by Ofsted. Other local points include: local pubs including the Millers Pond Pub (0.5 miles), Co Op (0.2 miles), Veracity Recreation Ground (0.4 miles), Mayfield Park (0.8 miles) and although you can spend most days relaxing on the East side of Southampton by the river, the fast-paced city of Southampton is just a stone's throw away. A short journey across the Northam / Itchen Bridge will take you to Southampton City Centre where you can enjoy a hearty meal in a traditional English pub or treat yourself to some fine dining in a Michelin star restaurant in Ocean Village, Southampton City Centre, the new Cultural Quarter and Oxford Street. ApproachDropped kerb leading to blocked paved driveway providing off road parking, pathway to front door, shingled borders.Entrance HallSmooth finish to ceiling, door to front elevation, stairs rising to first floor with storage under, doors to:Kitchen11' 1" (3.38m) max x 10' 5" (3.17m) max:Smooth finish to coved ceiling with inset spotlights, UPVC double glazed window to front elevation, range of matching wall base and drawer units with roll top work surface over, stainless steel sink and drainer inset, integrated oven with hob and extractor fan over, space for fridge freezer and washing machine, tiled splash backs.Lounge/Diner16' 10" (5.13m) x 11' 3" (3.43m):Smooth finish to ceiling with inset spotlights, UPVC double glazed window to rear elevation, UPVC double glazed French doors to rear elevation into garden, radiator.LandingSmooth finish to ceiling, hatch providing access into boarded loft space, doors to:Bedroom One9' 6" (2.90m) x 11' 4" (3.45m):Smooth finish to ceiling, UPVC double glazed window to rear elevation, feature wood panelling, feature cast iron fireplace, radiator.Bedroom Two11' 4" (3.45m) reducing to 9'1 x 10' 6" (3.20m):Smooth finish to ceiling, UPVC double glazed window to front elevation, built in storage, radiator.Bedroom Three7' 6" (2.29m) x 6' 2" (1.88m):Smooth finish to ceiling, UPVC double glazed window to front elevation, built in storage, radiator.Bathroom 7' 1" (2.16m) x 8' 3" (2.51m):Smooth finish to ceiling with inset spotlights, UPVC obscured double glazed window to rear elevation, modern four piece suite comprising low level WC, vanity wash hand basin, panel enclosed bath and corner shower cubicle with mains fed shower, heated ladder towel rail, tiling to applicable areas.GardenFence enclosed southerly aspect rear garden, beautifully presented with patio seating area leading to artificial lawn, path leading to gated access, shingled borders.Follow us on Instagram @fieldpalmer for 'coming soon' property alerts, exclusive appraisals, reviews and video tours. ServicesMains GasMains ElectricityMains Water Mains Drainage Please Note: Field Palmer have not tested any of the services or appliances at this property.Council Tax BandBand BSellers Position Buying OnOffer Check ProcedureIf you are considering making an offer for this property and require a mortgage, our clients will require confirmation of your status. We have therefore adopted an Offer Check Procedure which involves our Financial Advisor verifying your position.
Property photos
Council tax
First listed
Over a month agoItchen, SO19
Placebuzz mortgage repayment calculator
Monthly repayment
Based on a 25 year mortgage, with a 10% deposit and a 4.50% interest rate.
Itchen, SO19 - Streetview
DISCLAIMER: Property descriptions and related information displayed on this page are marketing materials provided by Field Palmer. Placebuzz does not warrant or accept any responsibility for the accuracy or completeness of the property descriptions or related information provided here and they do not constitute property particulars. Please contact Field Palmer for full details and further information.
