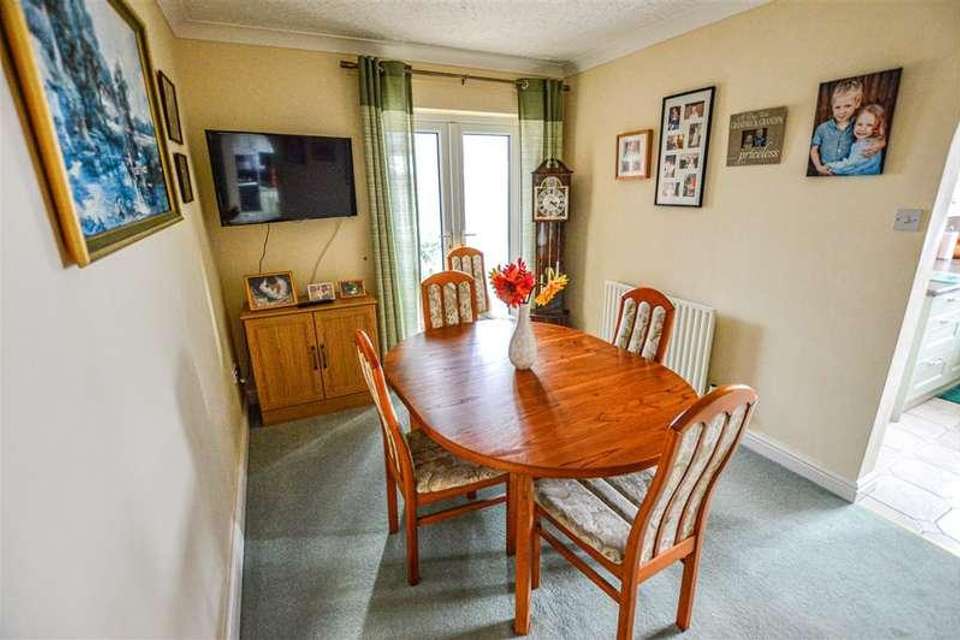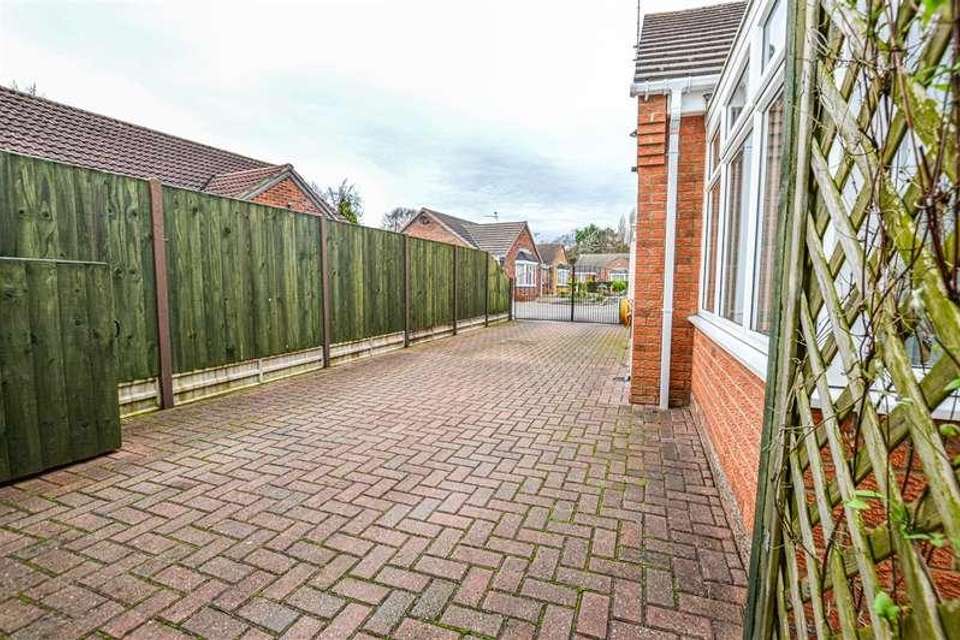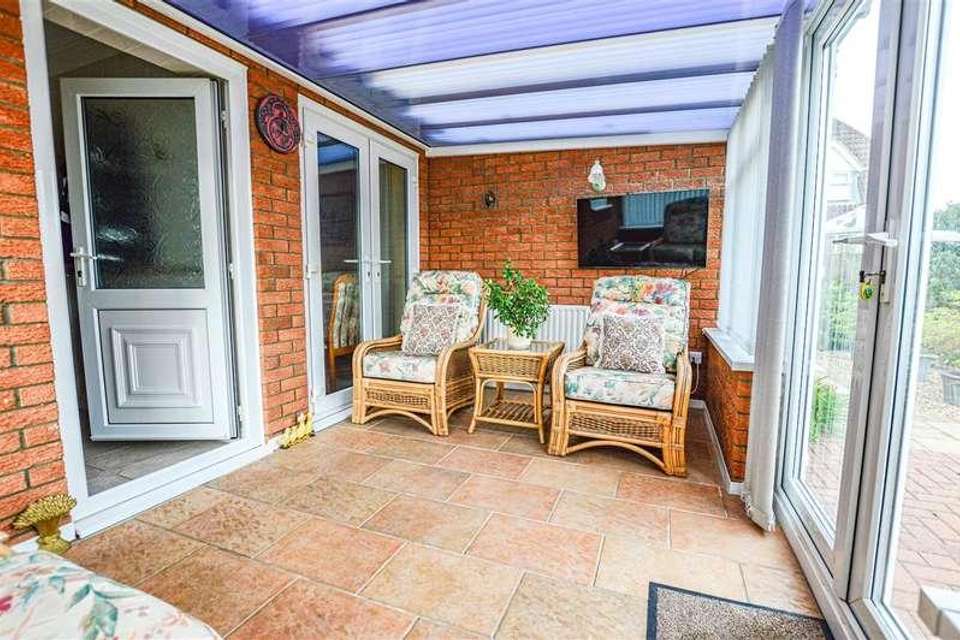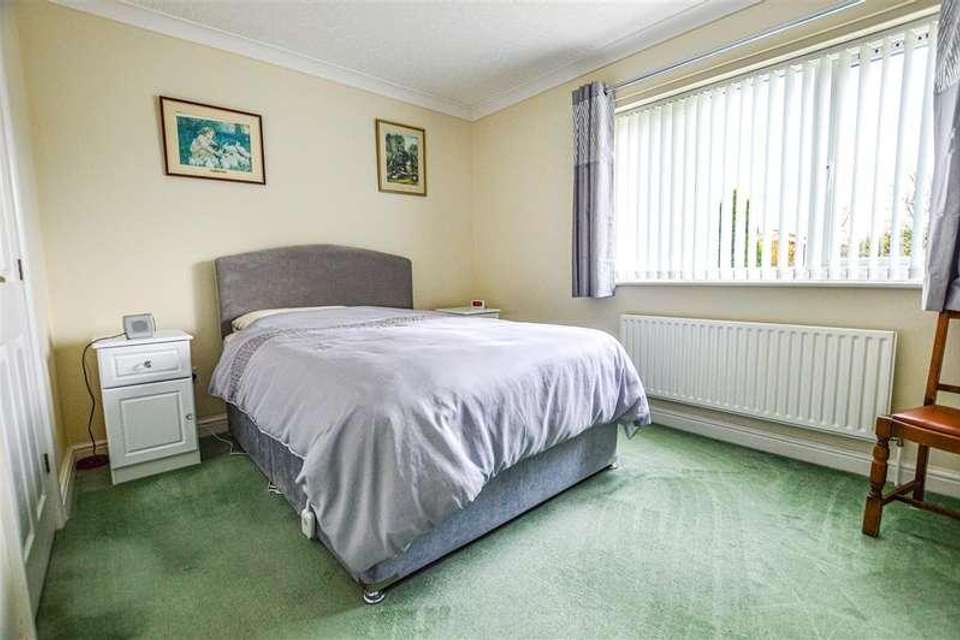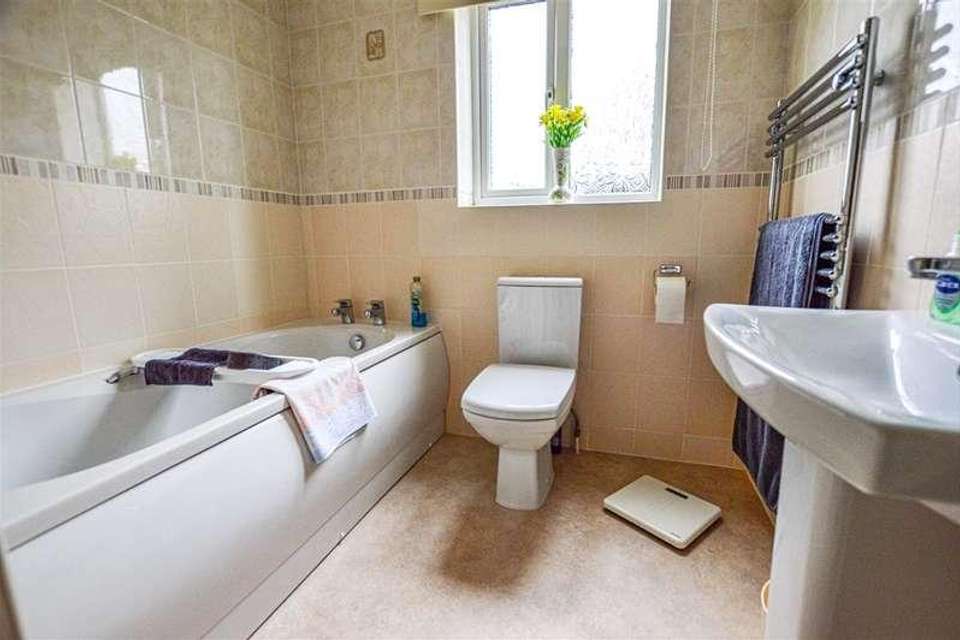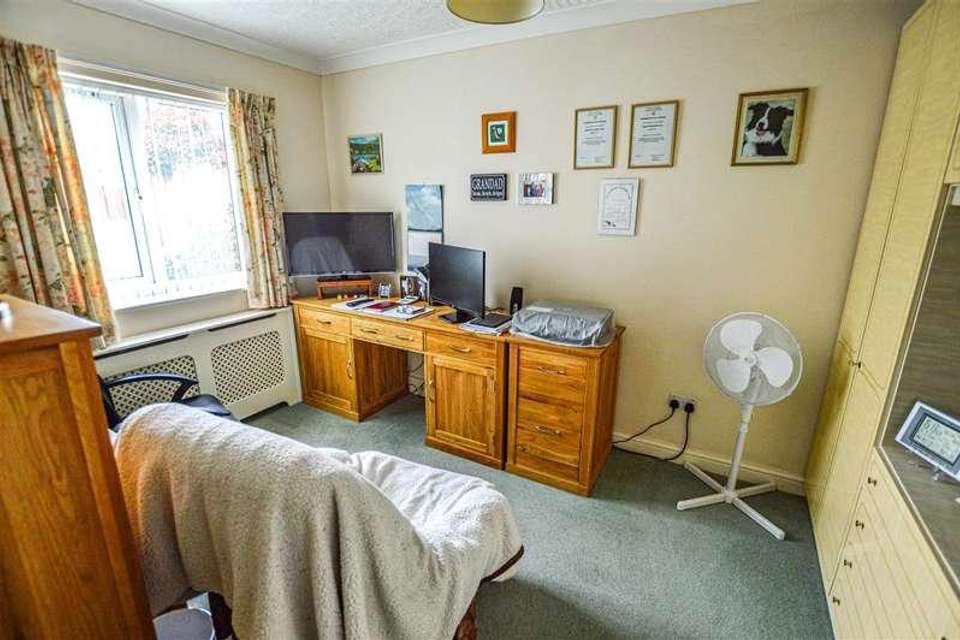2 bedroom bungalow for sale
Ruskington, NG34bungalow
bedrooms
Property photos
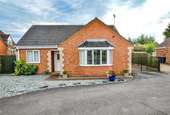
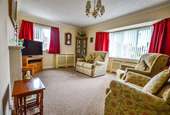
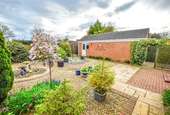
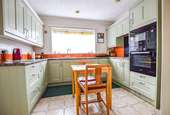
+6
Property description
Offered originally by the developer as either a two bedroom with separate dining room or a three bedroom property. This is a superb spacious and exceptionally maintained Detached Bungalow built in approximately 2000 by local builder Chance Option Homes. The property offers just in excess 1100sq ft of living accommodation and is presented in superb condition both internally and externally. The property benefits from Gas Fired Central Heating, UPVC Double Glazing, a Tandem Detached Garage with electric door and private driveway providing off road parking for two/three vehicles behind wrought Iron gates. Accommodation comprises Reception Hallway, large Lounge, Kitchen, Dining Room, Conservatory, Utility Room, Two large Double Bedrooms, En-Suite Shower Room and Bathroom. Viewing of the property is particularly advised. The property is located in a popular area of the village with easy access to the centre and to the train station, attractive south facing gardens complete the bungalow.Mains Gas Electricity (with smart meter) , Water (metered), and drainage. Council Tax Band C. The property is Freehold with vacant possession on completion.Accommodation The property is entered via a part glazed UPVC front entrance door leading into the:Reception Hall Having coving, smoke alarm, central heating thermostat control, Telephone point and access to the roof space which is partially boarded with a fitted loft ladder and light. There is also a built in storage cupboard with shelving.Lounge 5.47m (17' 11') x 3.78m (12' 5') into bayA light dual aspect room with UPVC double glazed bay window to the front elevation and a further window to the side elevation, TV aerial point, coving and an electric flame effect fire with marble surround and hearth.Kitchen 3.26m (10' 8') x 2.83m (9' 3')Having a UPVC double glazed window to the side elevation and comprising of a range of wall and base units with complementary rolled edge work surface. Integral appliances include a Bosch electric oven, Bosch microwave and Bosch induction hob an integral fridge and a one and half bowl stainless steel sink with mixer tap. Having tiled walls, ceramic tiled floor, and coving. An archway gives access to:Dining Room 3.81m (12' 6') x 2.72m (8' 11')Having UPVC double glazed French doors leading to the Conservatory, TV aerial point and coving.Utility Room 2.83m (9' 3') x 1.57m (5' 2')Comprising of one base unit with rolled edge work surface above, space and plumbing for washing machine, space for tumble dryer, space for fridge freezer, wall mounted Worcester Bosch Gas Fired Central Heating boiler which is annually serviced, having fully tiled walls and flooring, an electric consumer unit and coving. A further part glazed UPVC door gives access to:Conservatory 4.49m (14' 9') x 2.64m (8' 8')Construction being a dwarf brick wall with UPVC double glazed top section, pent polycarbonate roof and having wall lights, power points, heating, ceramic tiled flooring and French doors which give access to the rear garden.Bedroom One 3.82m (12' 6') x 2.88m (9' 5')Having a UPVC double glazed window to the rear elevation, TV aerial point, Telephone point, coving and a range of wall to wall floor to ceiling wardrobes with hanging rails and shelving with sliding doors.En-Suite Shower Room 2.52m (8' 3') x 0.88m (2' 11')Having a fully tiled enclosed shower cubicle with electric shower and grab handle, wall mounted hand wash basin, closed coupled WC, electric shaver point, coving and extractor fan.Bedroom Two 3.96m (13' 0') x 2.53m (8' 4')Having a UPVC double glazed window to the front elevation, TV aerial point and coving.Bathroom 2.53m (8' 4') x 2.10m (6' 11')Having panelled bath, closed coupled WC, pedestal wash hand basin, chrome heated towel radiator, fully tiled walls, extractor fan, coving and a UPVC double glazed window to the side elevation.Outside The property sits attractively on the left hand side of a popular and private cul de sac. The front of the property is laid with attractive coloured slate chippings and mature shrubs. A blocked paved path gives access to the front of the property with covered storm porch and light. The driveway approaching the property is tarmacadam with wrought iron gates which give access to the main block paved driveway leading to the double length tandem garage which can accommodate two/three vehicles. To the side of the driveway is a tap.Rear Garden The rear garden is designed with low maintenance in mind with block paving and a paved patio area. There are two further circular paved features with the remainder of the rear garden laid with gravel and mature shrubs and trees. The garden is enclosed with timber fencing and is south and west facing. There is also an outside light. A small area to the side of the driveway has been fenced in to provide bin storage.Tandem Garage 8.81m (28' 11') x 3.05m (10' 0')The brick built garage has a metal remote control roller shutter door fitted in 2021 with a part glazed timber courtesy door to the rear and a pitched roof providing additional storage space.Situation The desirable village of Ruskington is four miles north of the market town of Sleaford and is located with good road and rail connections to Lincoln, Grantham and Peterborough. Local amenities include a doctors surgery, schools, shops, chemist and library. It is convenient for the local RAF bases of Cranwell, Waddington, Digby and Coningsby.
Interested in this property?
Council tax
First listed
Over a month agoRuskington, NG34
Marketed by
Wisemove Property 27 Southgate,Sleaford,NG34 7SYCall agent on 01529 415400
Placebuzz mortgage repayment calculator
Monthly repayment
The Est. Mortgage is for a 25 years repayment mortgage based on a 10% deposit and a 5.5% annual interest. It is only intended as a guide. Make sure you obtain accurate figures from your lender before committing to any mortgage. Your home may be repossessed if you do not keep up repayments on a mortgage.
Ruskington, NG34 - Streetview
DISCLAIMER: Property descriptions and related information displayed on this page are marketing materials provided by Wisemove Property. Placebuzz does not warrant or accept any responsibility for the accuracy or completeness of the property descriptions or related information provided here and they do not constitute property particulars. Please contact Wisemove Property for full details and further information.





